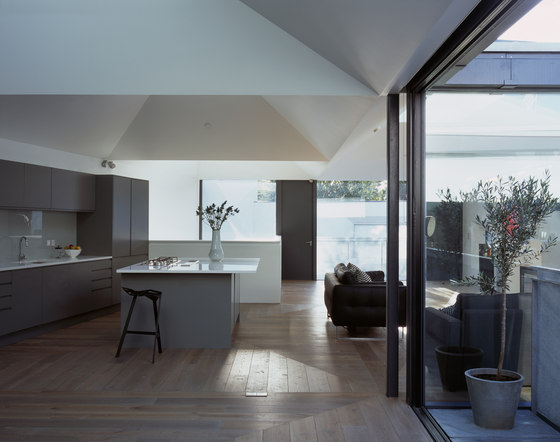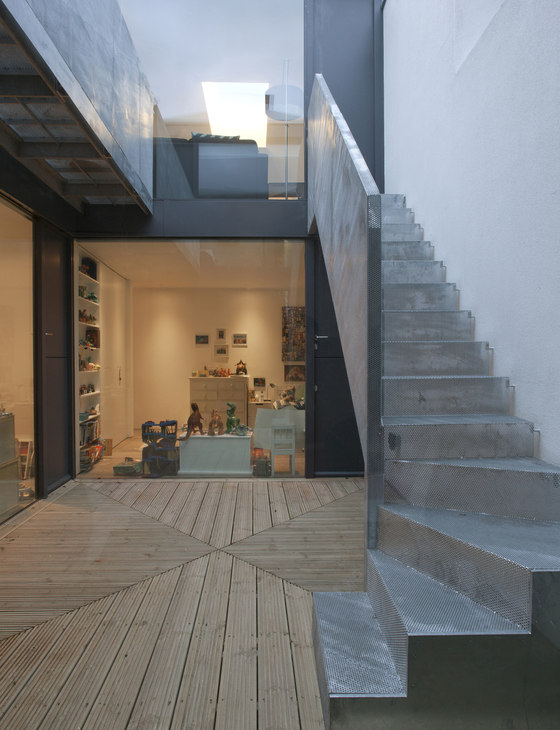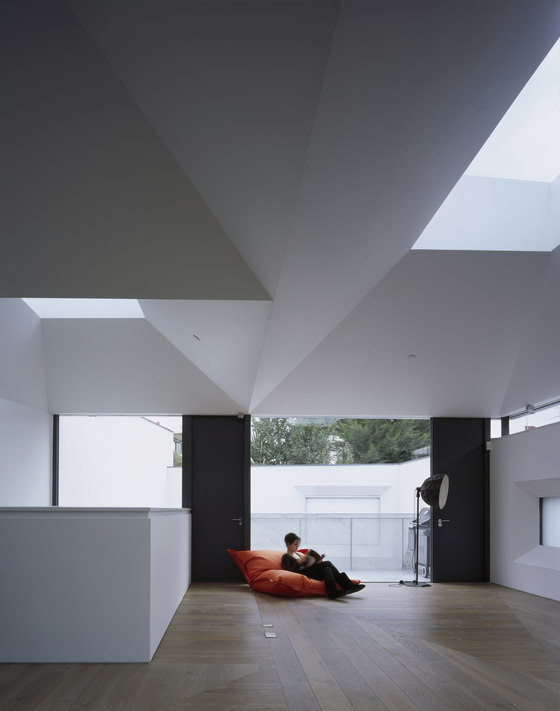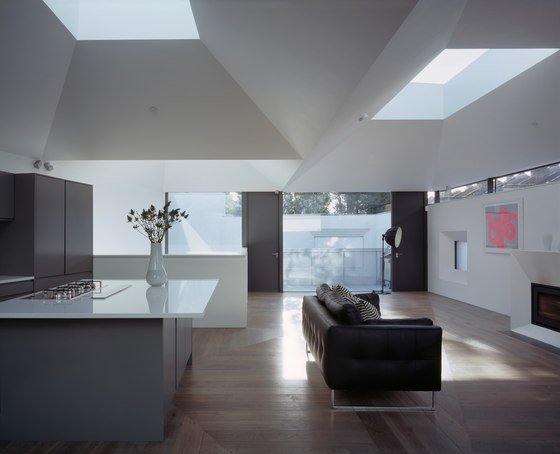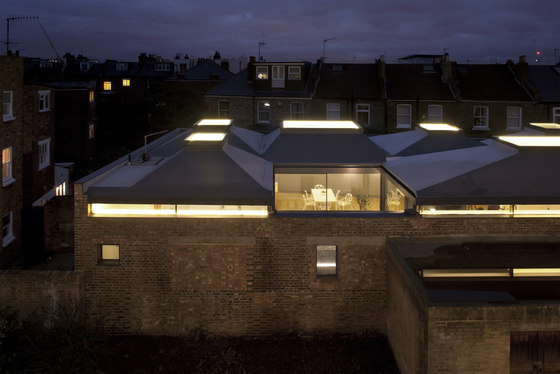A series of vaulted roof-lights transfer natural light into the land-locked, ex-industrial site, sheltered from the road by quiet residential gardens. Hidden behind a plain garage door to the street, a secret courtyard forms the entrance to this unusual and distinctive house. Few exterior windows are permitted in the perimeter wall, so the manipulation of daylight via the roof drives the design. Communal living functions such as dining, sitting, reading and cooking are contained on the upper floor in an open-plan expanse. Rather than being divided by rigid walls or levels, the different living zones on this floor are demarcated by light transmitted via the vaulted roof-lights.
The position of the roof-lights have been carefully calibrated to spotlight different activities throughout the day, according to the shifting angles of the sun. Morning light floods the kitchen, courtyard and breakfast areas, while the evening sun illuminates dining and library areas. An even north light bathes the study and entrance hallway. Huge glass doors next to the dining-area slide into a hidden pocket in the wall to create a continuous outdoor space with the courtyard in summer. Light is transferred to the generous bedrooms on the ground floor via a series of glazed, planted courtyards. Interior double-height spaces, each with their own spectacular vaulted roof, contain sculptural stairs and views onto the playroom.
vPPR Architects
