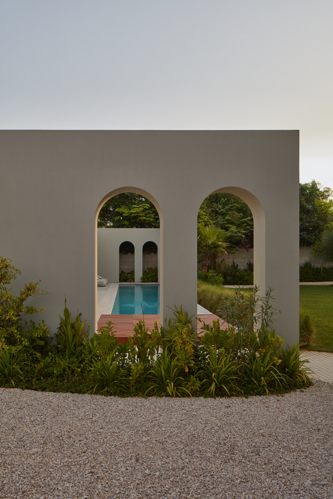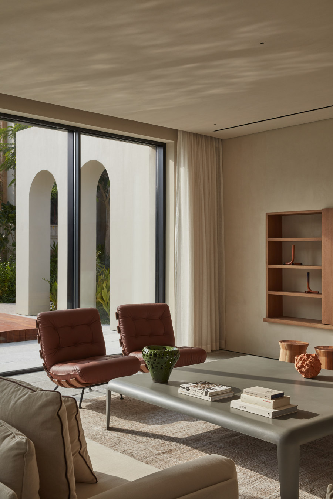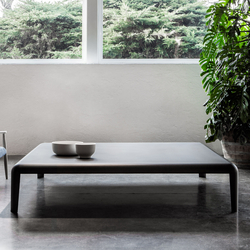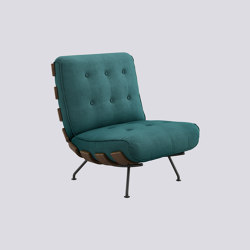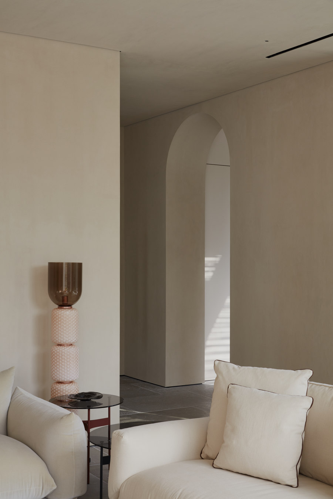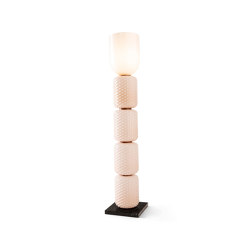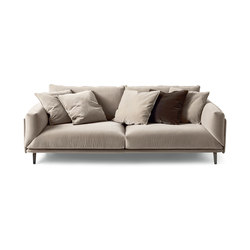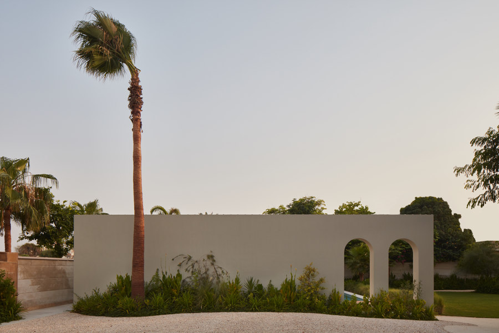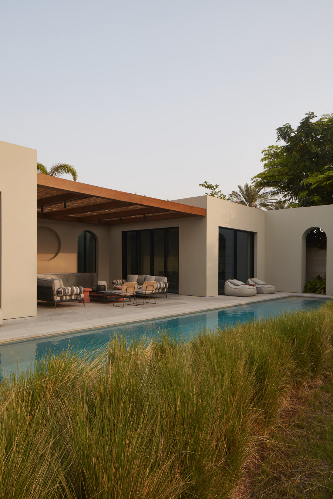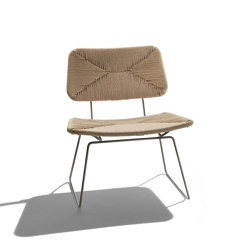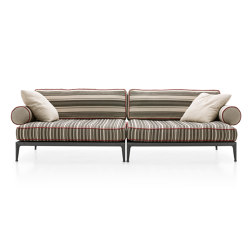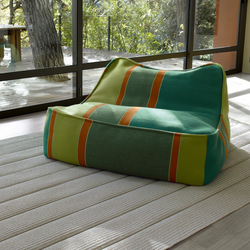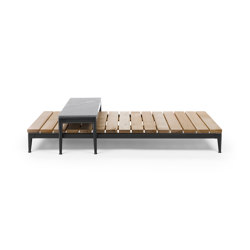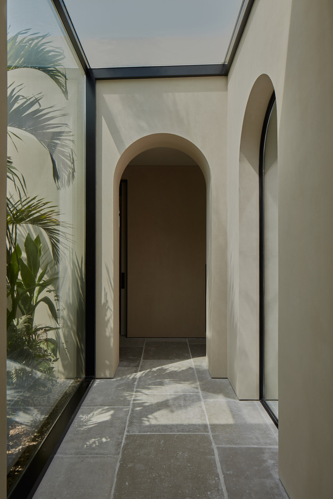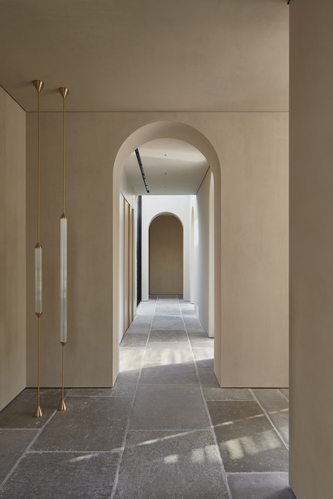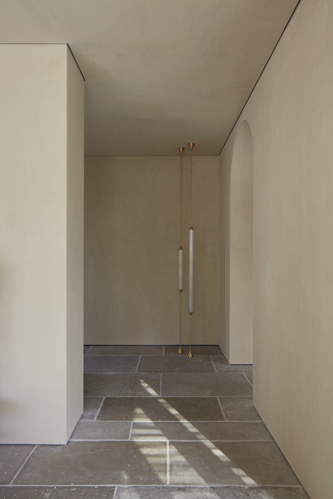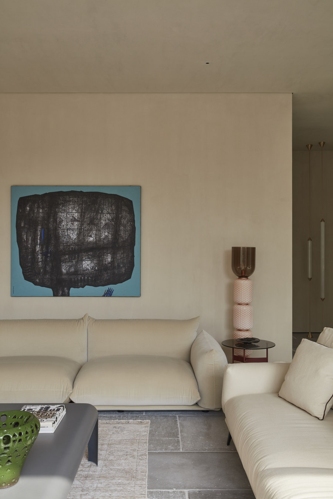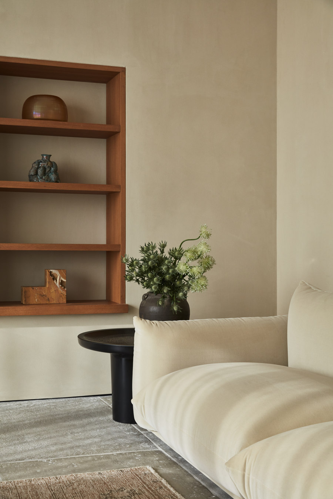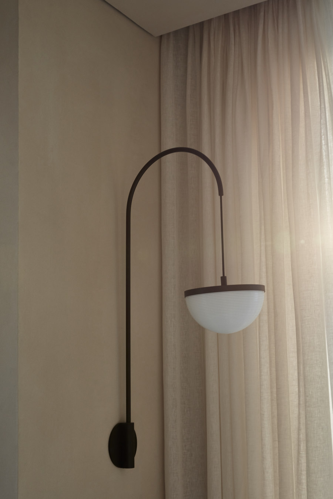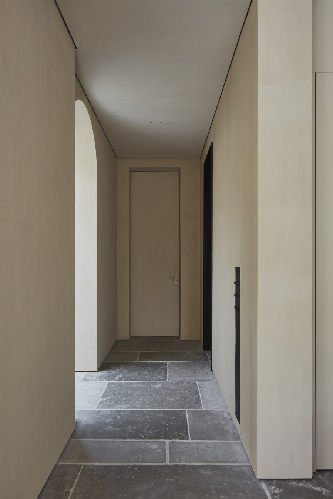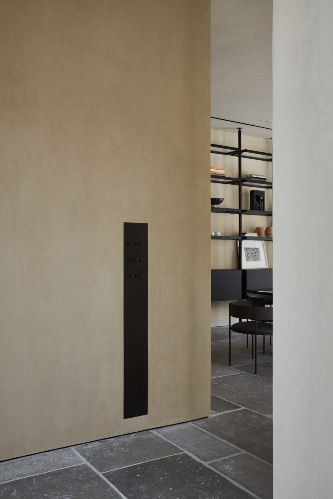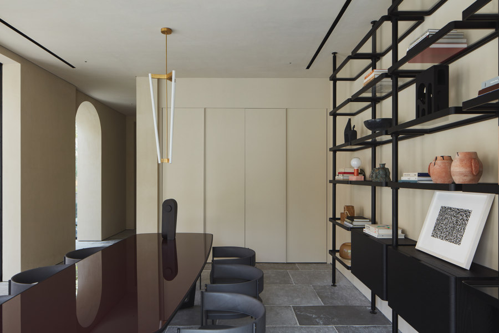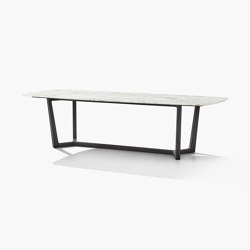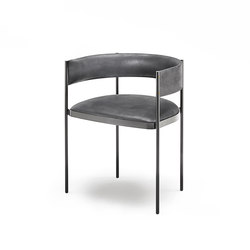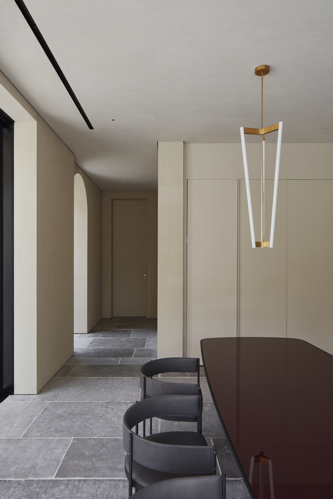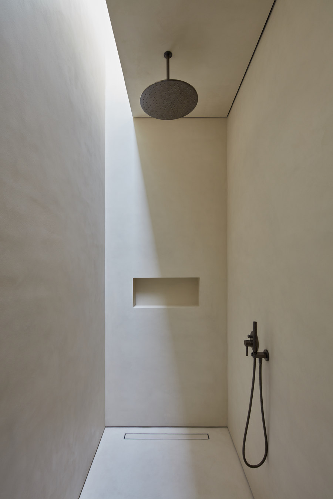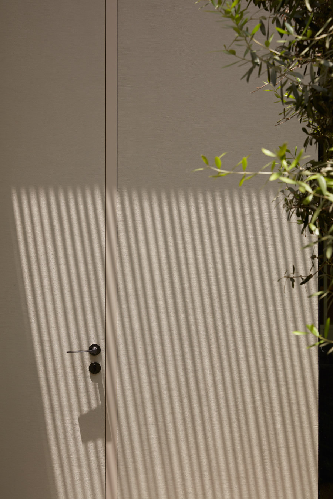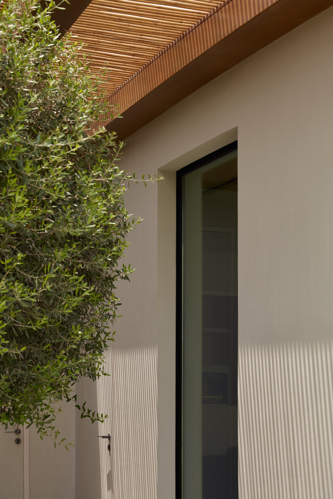The Pool House is situated in the residential beachfront neighborhood of Jumeirah, Dubai on Al Wasl Road, known for its charming and serene landscape surrounded by lush desert vegetation and the expansive Arabian sea. An alluring contemporary pool house designed by VSHD Design, this elegant yet subdued and minimalist structure offers a place to enjoy the dual lifestyles of living and working simultaneously especially during the post-pandemic period where many desire to create an office space at their home and work remotely with all the comforts and necessities of a living room. It was created to find a way through architecture and design to effortlessly combine one’s various lives of work, leisure and home into one harmonious space.
The Pool House is unique not only for its specific dual purpose, but also because of its build. It is composed of three edifices or Alcoves, two recently built and one constructed 15-years prior that features a more Mediterranean style—a juxtaposition that enlivens the design language of the space. Its one-level construction also reflects similarities in heritage homes that can be found dotted along Jumeirah beach where Emirati fisherman long have had houses. The Pool House elevates more traditional local homes to a more contemporary consists of two blocks, a main block with a living and dining room and an outdoor open kitchen with a pool and a secondary block with a gym and a kids majlis. The client wanted a new living space for him and his family that encompassed a modern feel. This pool house was meant to be a place where he and his loved ones could escape to relax, enjoy beautiful weather as well as work and entertain away from their main villa of residence.
The plot was big enough to accommodate two modern edifices surround and amidst big, lush gardens and a pool in between the structures. The outdoor space filled with greenery links the two blocks and serves as a defining trait of the structure. The result is a place akin to a small resort bungalow on the beach or rather an escape for the family’s classical villa.
VSHD Design had the idea of creating a resort-style abode when designing each Alcove. A direct entrance from the street was built, with a narrow walkway accentuated with greenery to recreate the feeling of a faraway, relaxed beach retreat. In addition to the resort vibe, the firm tried to offer visitors a sense of each of the Alcoves or separate villas being tucked away or hidden as if entering inside was akin to discovering a secret and special place.
The minute one enters through the main door they face a planter with lush greenery behind a glass wall. Through it visitors can view all the way to the second alcove that has a patio with an olive tree planted in it.The mesmerizing view is a hallmark of VSHD Design signature style where in all projects a visual link is made between spaces through foliage to enhance how one experiences architectural structures by creating small frames of beauty accentuated by natural surroundings.
Based on the idea of pure and minimalist design forms, the first block is composed of two large spaces: a living room and a dining room connected with an open kitchen. A long corridor connects the spaces and has a sky light and a long row of seamless doors offering storage space and a pantry. The first alcove thus strives to present the ideal space for home life, entertaining and work.
The interior and exterior design of this sleek contemporary villa, heightened by its positioning amid lush verdant desert vegetation, features the smooth minimalist and harmonious lines of VSHD Design signature style coupled with a rich use of natural materials. Each Alcove has a separate entrance from the street level entrance which adds to a sense of privacy, retreat and tranquility.
The second block is composed of a more active space akin to a health club at home. It has a gym and a multipurpose room with a patio with three seemingly hidden doors with no frame made of the same finish of wall clay plaster that take residents and visitors to the gym, a multipurpose room and a spa.
The block is accentuated by large floor-to-ceiling arched windows and subdued, earthy colors. All the walls have been made in clay plaster, with the floors made in rough raw concrete blocks resilient for both indoor and outdoor spaces.
The simple material palette has been used to give the Pool House a resort vibe, further complemented by a use of natural oak wood. The interplay between each space, the materials and color palette used is at once delicate and heart-warming further accentuated by modern furniture and accessories that are high-end and sophisticated in style and craftsmanship.
The home is a space that strives to communicate a sense of serenity through not only its architectural lines and designs, but the way in which such forms give way to the light that floods each space, evoking an interplay of light and shadow
continuous finishes and materials both outdoors and indoors. The outdoor kitchen is a particular highlight of the property, which links the living and dining room areas and offers a big open space amid modern design and verdant natural surroundings for intimate or more large-scale
entertaining.
Onto the home’s clean and minimalist design. It strives, like other designs by VSHD, to evoke pure and harmonious forms through
Another highlight is the intermarriage between a simplicity of light, form and design that endows the property with a sense of calm and purity—an experience meant to inspire dwellers when they inhabit and work in the space. It is a residential project that not only offers an eloquent example of architectural design but also explores how to create spaces to adapt to the new trend of working from home with a live/work set-up amid calming natural surroundings to evolve a family’s growing needs and desires.
Design Team:
VSHD Design
