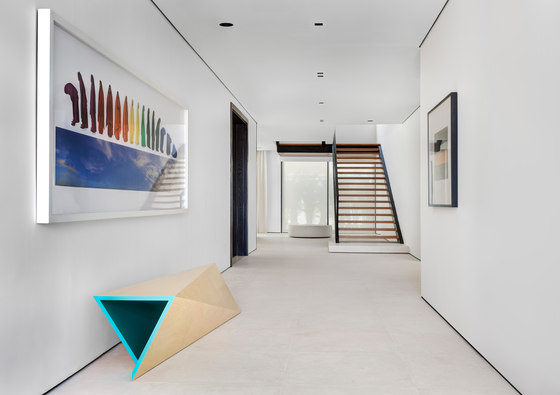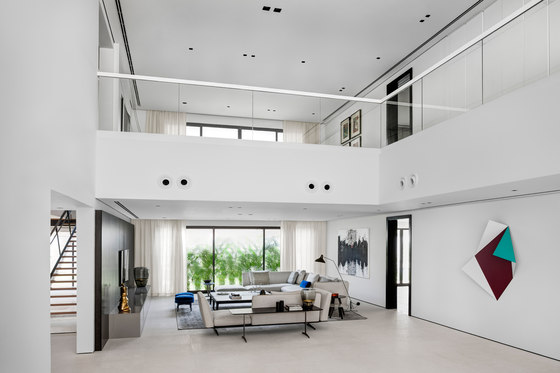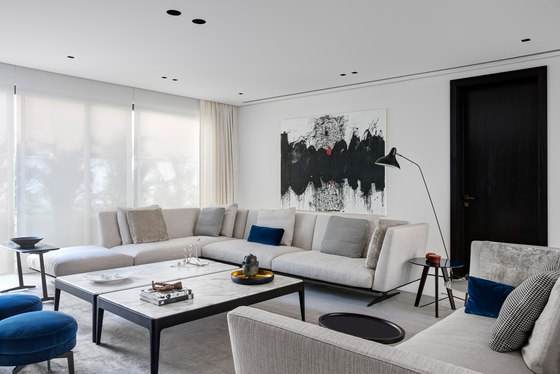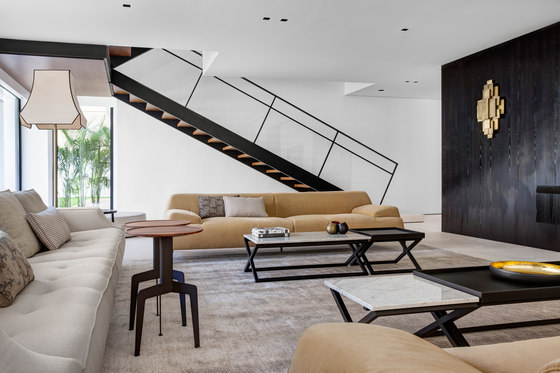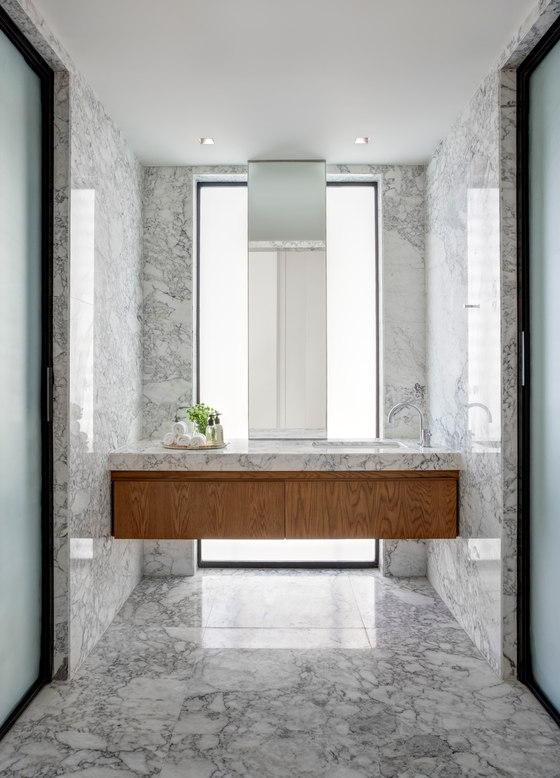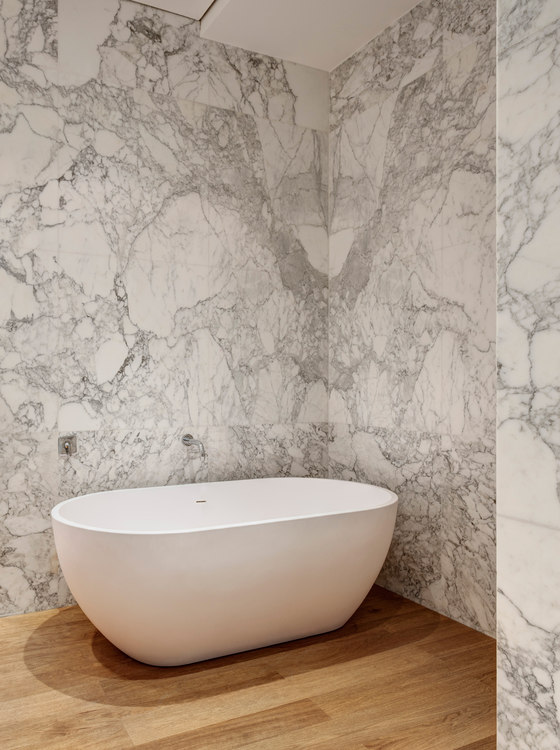The Jumeirah residence is the 2015 Middle East Residential interior design of the year awarded by the Commercial Interior Design Awards. It is a luxurious project for an Emarati client situated within a few kilometers from the infamous Burj Al Arab in Dubai. The client’s admiration for art, has inspired us to design the house as a gallery space with long corridors that provide a white canvas for display of art and sculpture.
There is an understated sophistication to the house that is manifested in the refined interior architectural details, the materials used and the seamless fittings. Our design intent was to create a weightless environment that is modern, functional and dynamic.
Design:
As interior architects, our role was to transform the existing 10,000 square foot floor plan to meet the client’s need for open space, natural light and continuity of materials. The heart of the house is a double height space with a cantilevered bridge connecting the different parts of the house. Fitted with oversized windows where light serves as the transforming element within the space adding a subtle vitality.
Floors, ceilings and walls were transformed into cubic forms joined together to create a three dimensional puzzle. The hovering pieces of the puzzle displace the weight and enhance the sensation of air, light, and sound. It is the perfect setting for the display of arts and sculpture. The overall feeling is minimalistic with no clutter, yet dynamic. The theme is modern with a touch of Arabic heritage amplified in the artwork.
Designed as a gallery space, the long corridors provide a white canvas for display of Art and sculpture. Displayed here, a sculpture by Rana Begum and the painting “Al Matar Rahma” by Arwa Abouon courtesy of Third Line Gallery. The living room was designed as double height space with a cantilvered bridge connecting different parts of the house with walls displaying creative artworks by Rana Begum; courtesy of Third Line Gallery.
A modern Majlas with warm earth colors where the focal point of the room is an abstract painting by Golnaz Fathi. The dining room highlighted with 3 massive ceiling lights by Foscarini forming an abstract constellation of lights. Father and son; a life size two photographs by Arwa Abouon examplifing the relationships rooted in the region’s culture. Those two extreme elements in the dining room create a tension that links the old and new.
As per the client’s brief, the house should have two separate living rooms, a male and female majlas with two different settings where the later should be more feminine. In this room, the Rubelli sofa is accented with cushions by Hermes and wall sconce by Hamilton Conte. A steel structure staircase floating over a limestone platform creating an enviroment of minimal grandeur. In relaxing pallette of warm grays with subtle hint of red, the masterbedroom is designed as a modern hotel room.
Heavy veined Arbascato Marble with a monolithic vanity that defines the space. All bathrooms were fitted with big windows to ensure the quality of light in the space and unveil the beauty of the Marble. A sculptural Bath tub placed in the corner of the dressing room, a single element with a dramatic effect.
VSHD
