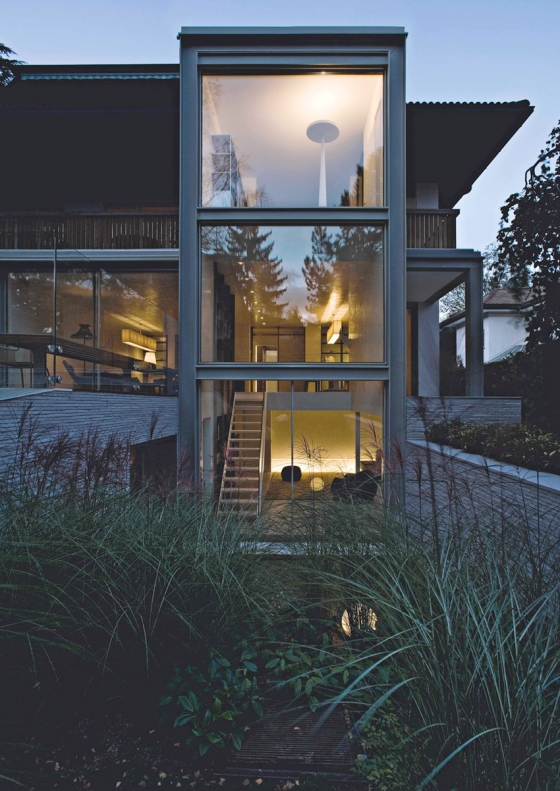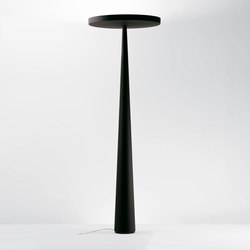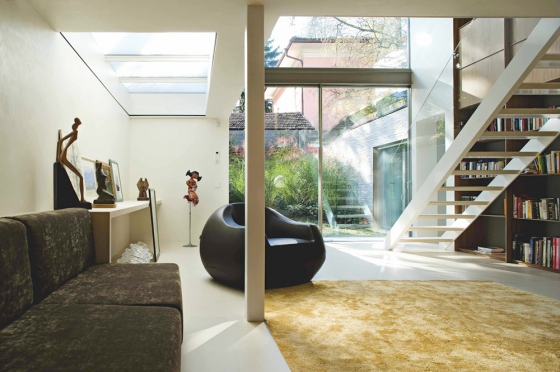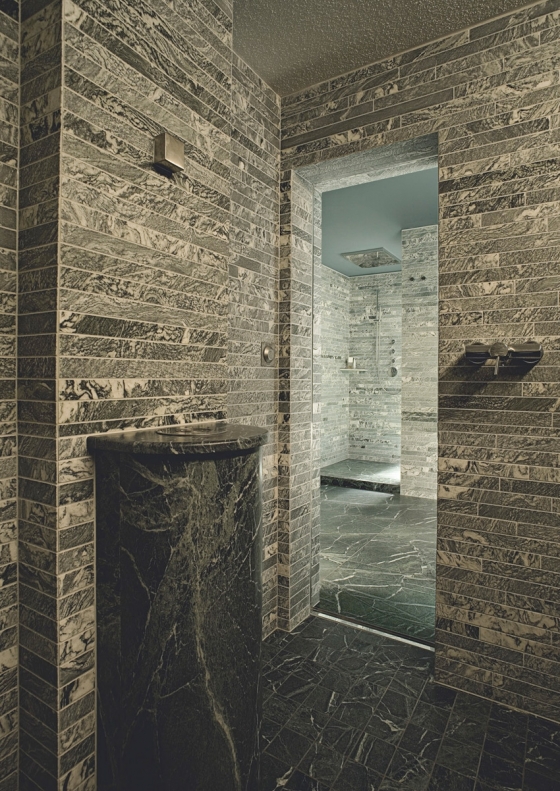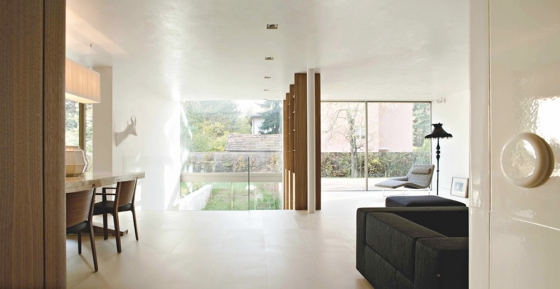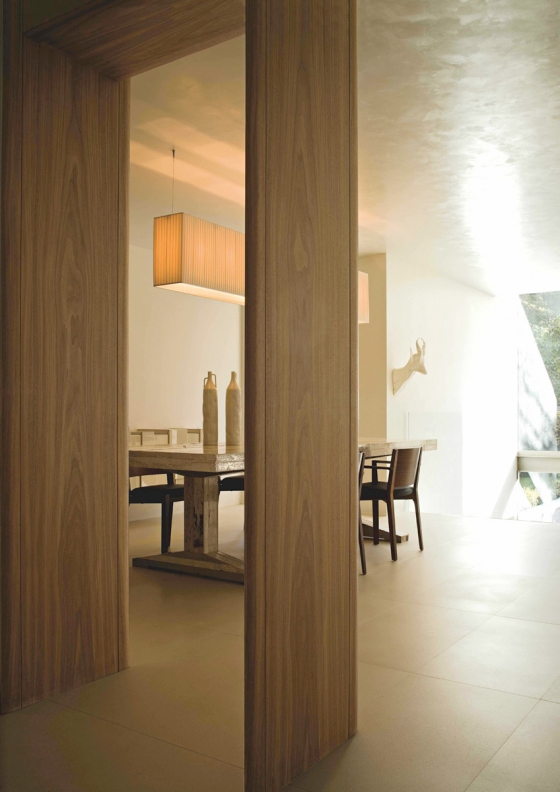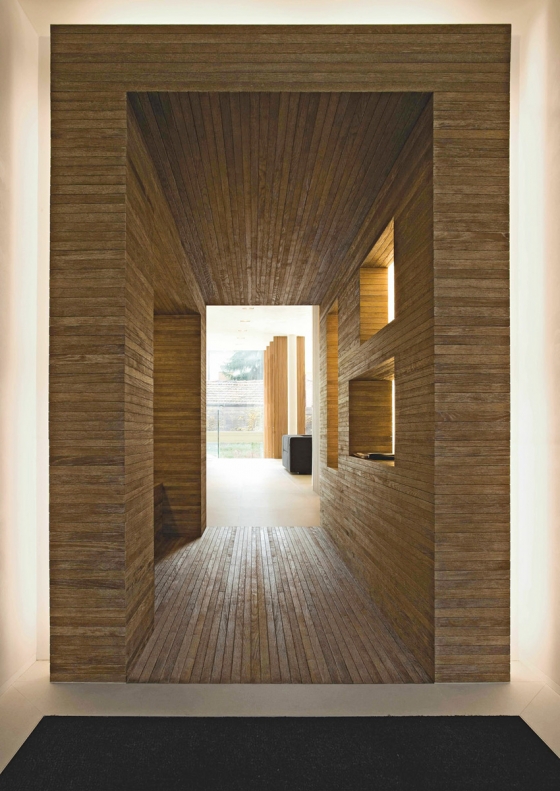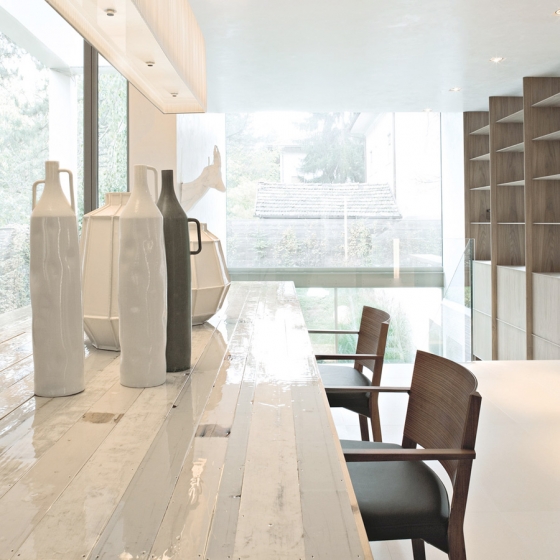In the Italian Alps, in the heart of South Tyrol, architects Vudafieri Saverino Partners have redesigned a house of quality 1960’s architecture, integrating a contemporary architectural vision with the local aesthetic and tradition.
A modern house of minimalist and metropolitan taste, which thanks to a thoughtful choice of materials and colour combinations blends seamlessly into its surroundings and proves warmly welcoming, reinterpreting the spare, almost monastic spirit of the typical buildings of the region.
As part of the redesigning, the central body of the house was completely gutted, leaving the large staircase at the centre of the residence. All the inner spaces were extended outwards towards the garden, with the addition of a light structure in iron and glass which connects all the building’s levels. As well as by the need to increase the dimensions of the living areas, the insertion of this modern element was aimed at making the most of natural light and of the transparent openings facing the surrounding landscape.
On the ground level, the private part of the living room, which opens onto the garden and is lit by an overhead skylight, was created ex novo from the original cellar, and is connected to the upper-level living room by a staircase with a glass, rail-less railing. The bookcase designed by the architects unites the two superimposed areas. A “Bubble” armchair by Marco Boga for Tisettanta is placed at the centre of the room, with a rug by Altai; the collection of works on the sideboard is by various Tyrolese artists.
In the upper part of the living area, the light which filters trough the glass wall is amplified by the shades of warm white chosen for the surfaces, and softened by the wood of the panelling, the stone flooring, and the bedrooms’ light shade of parquet. The items of furniture, few and minimalist, include the “Landscape” chaise longue by Jeffrey Bernett for B&B in the background, the “Cheope” floor lamp by Firme di Vetro, and Bruno Fattorini’s “Sliding Sofa” for MDF in the foreground. They are all of linear design and placed alongside special creations such as the white ceramic stove.
A markedly welcoming and symbolic element is the scrap-wood table by Piet Hein Eak, also the author of the ceramics placed at centre of the table.
“Como” chairs by Piero Lissoni for Porro are matched with the table. The table is lit from above by a “Mokassar Sospensione” lamp by Luminaria.
The entrance is panelled with sun-blanched aged oak, as a tribute to, and a revisitation of, the material typically used for the roofing of the local rural homes, called “masi”. The hallway, livened up by wall niches, intentionally induces feelings of intimacy and warmth in crossing it, and leads into the large and luminous living area.
A small, precious luxury is the mini spa in the basement area, entirely faced in “Alp Green” marble, which includes a sauna, a shower enclosure, and a small fitness area, complete with massage table. The sauna is part of the region’s traditional activities, and is not such a rare amenity even in the private housing tradition of the mountain “masi”. In this case, the horizontal-line finish of the surfaces with a material as strong and rich as marble renews the tradition with a clean and modern aesthetic.
Design and Art Direction:
Vudafieri Saverino Partners - Tiziano Vudafieri and Claudio Saverino
Lighting design:
Walter Amort – Studio Amort, Emotional Lighting Design

Photographer: Vudafieri Saverino Partners
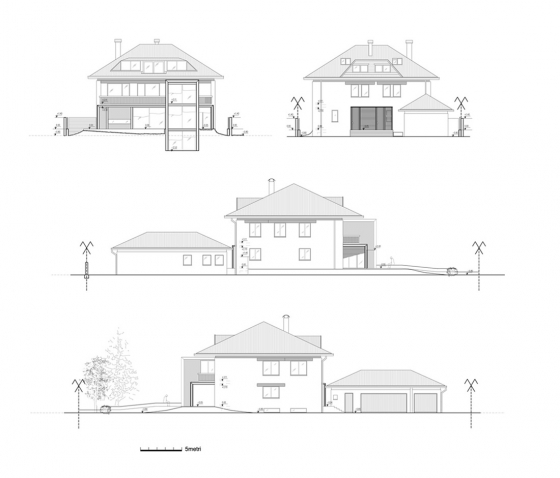
Photographer: Vudafieri saverino Partners
