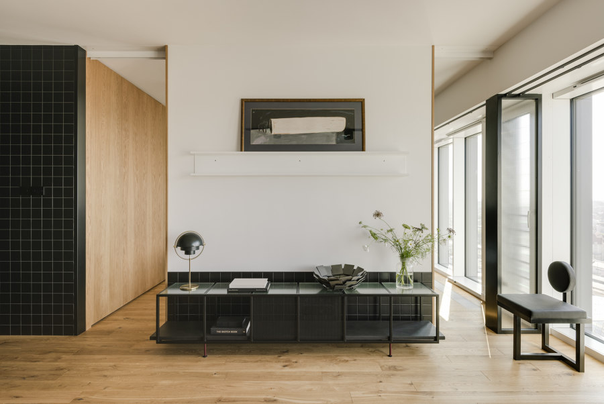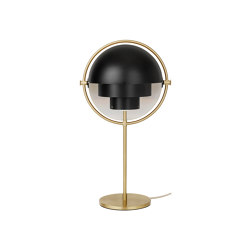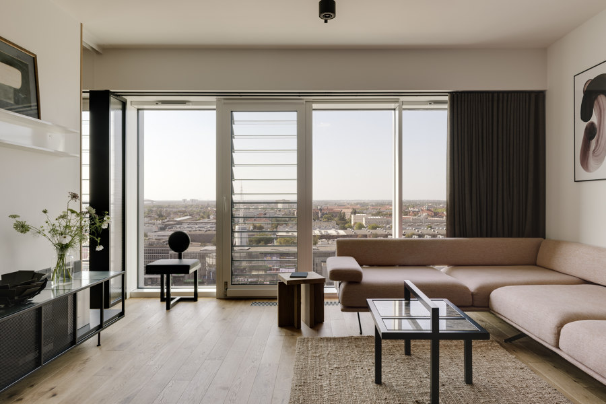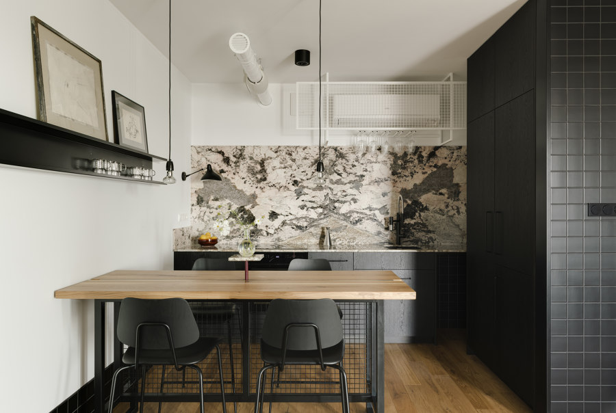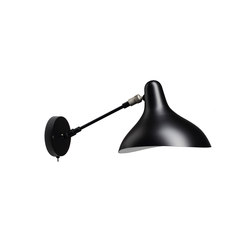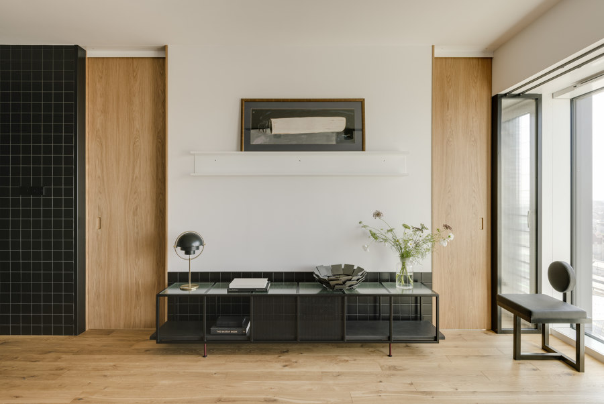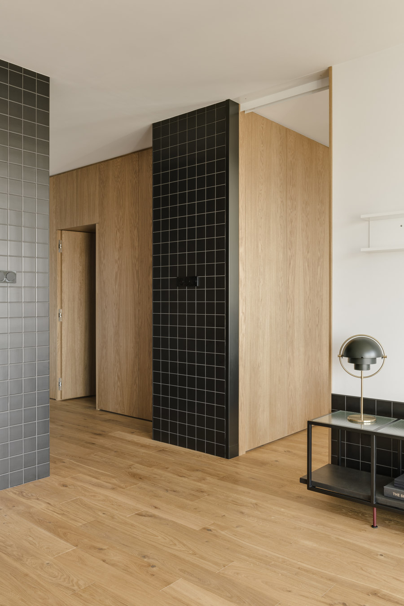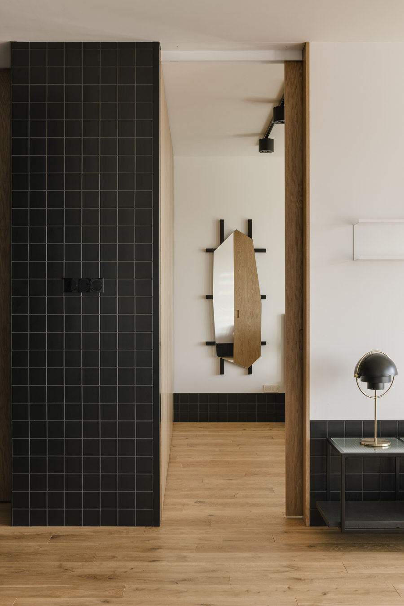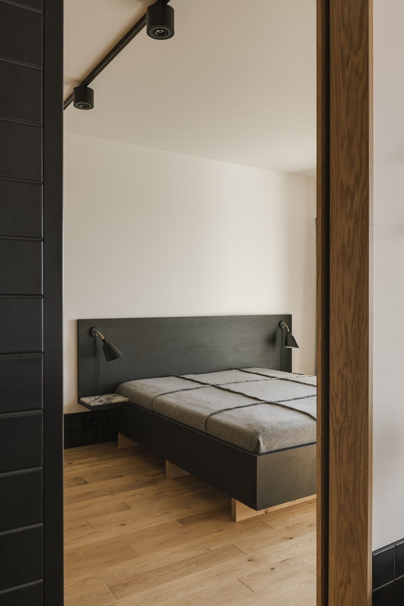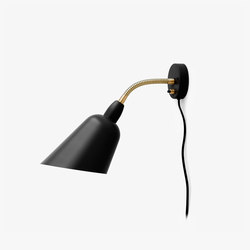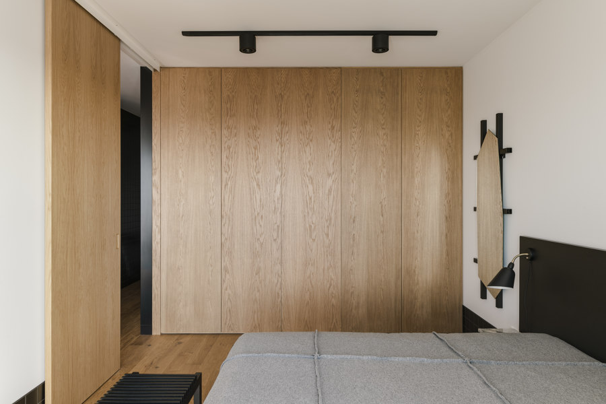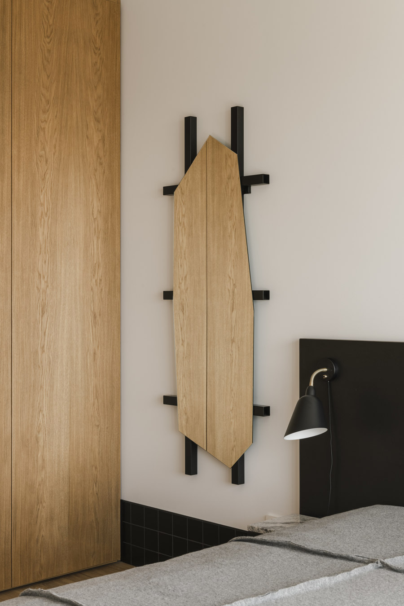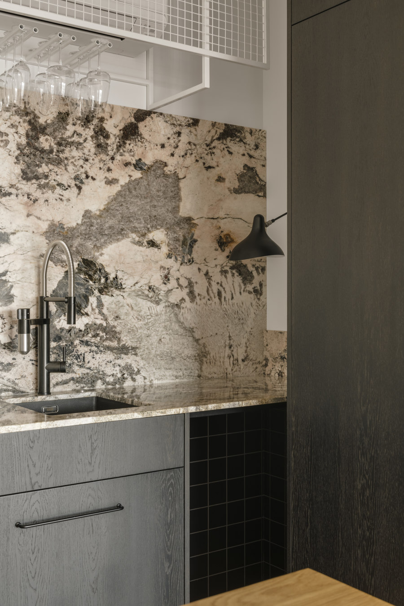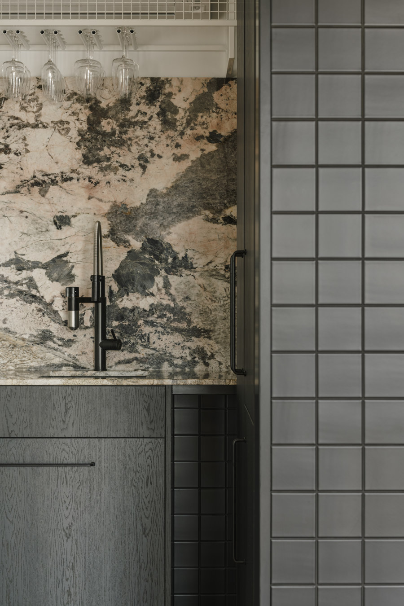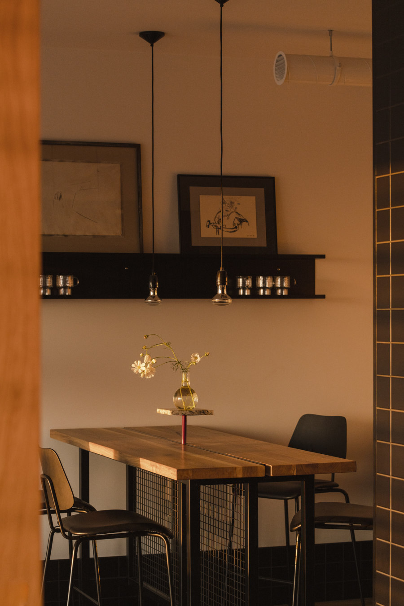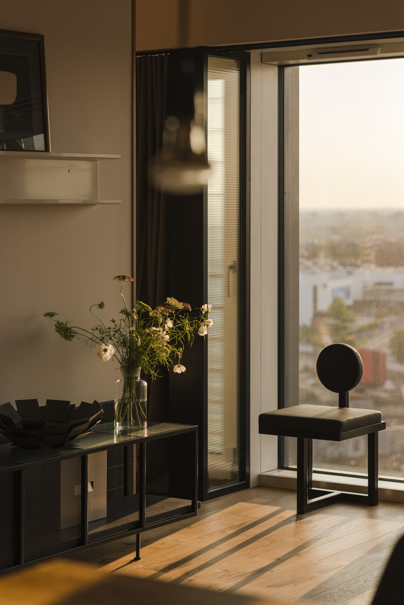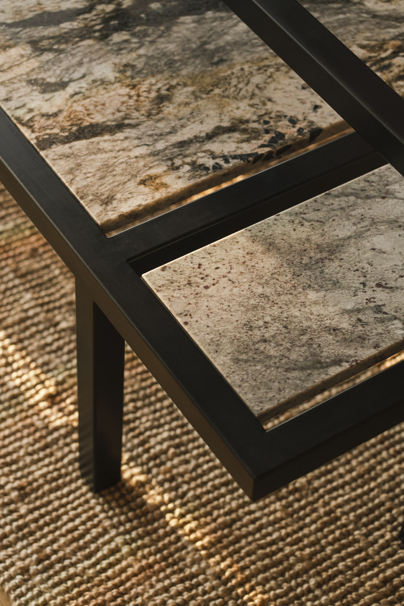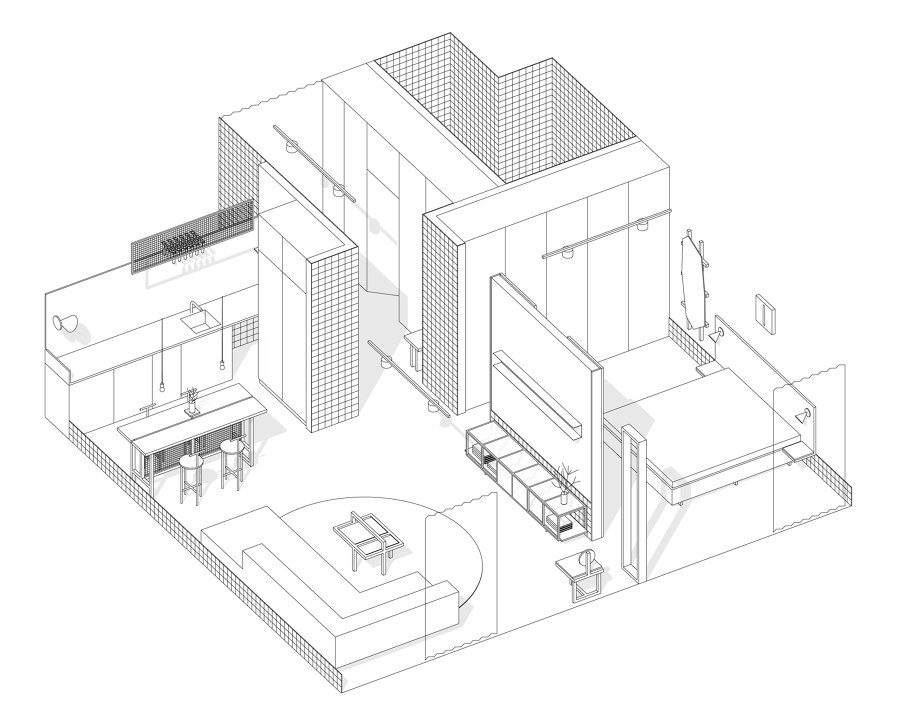The black check, oak and original furniture define the apartment on the 18th floor in Poland. The 18TH apartment is located on the eighteenth floor of the tallest residential building in the center of Poznan. The entire width of the space offers a view to the horizon of the western part of the city. From this height you can watch the sunset until the last minute and the warm orange light reaches the farthest corners of the apartment.
The starting point of the project was to improve functionality and free the glass facade across the entire width of the apartment. By using sliding panels, you can create different scenarios of open and private space. The subdued, light background of the interior has been compiled with patterns of natural oak and a graphic black grid in the form of ceramic tiles that appear on fragments of the walls and in the form of plinths by the floor. Taking advantage of the situation of the setting sun falling deeply into the kitchen, natural, patterned granite was used on the back wall of the kitchen, which changes with the time of day, and through its format and colors affects the space like a large painting. The walls are decorated with works by Piotr Kurka, Leszek Knaflewski and a triptych commissioned from Nikodem Szpunar referring to the selected colors of the apartment.
The wooden and black space is complemented by Adam Wiercinski's custom furniture and details made of steel in combination with stone, natural oak and glass. The elements were made as single pieces with the involvement of local craftsmen, which gives the interior a unique character.
Design Team:
wiercinski-studio
