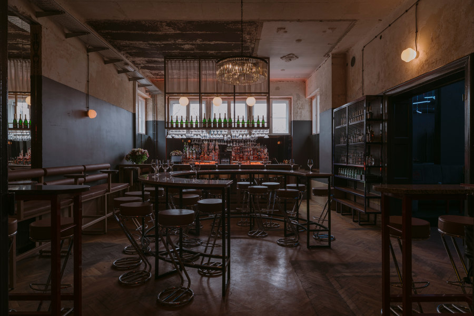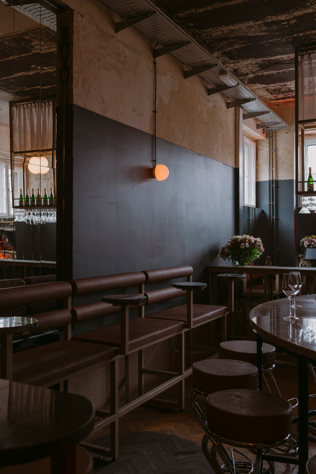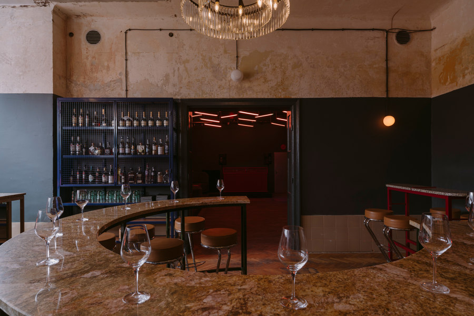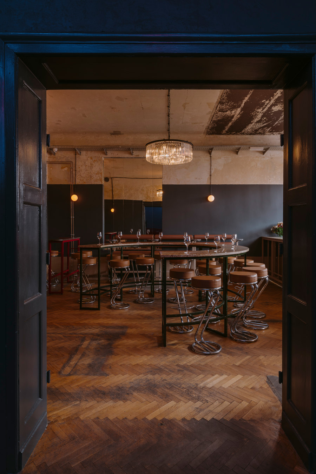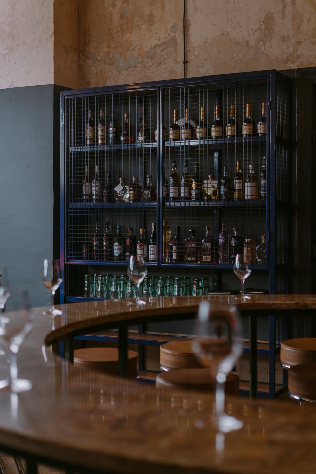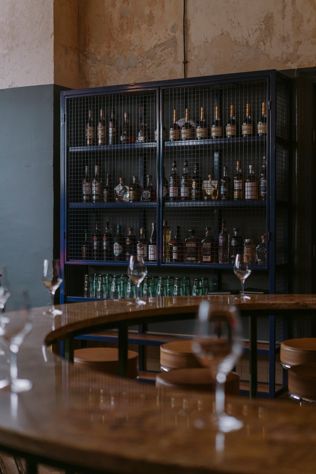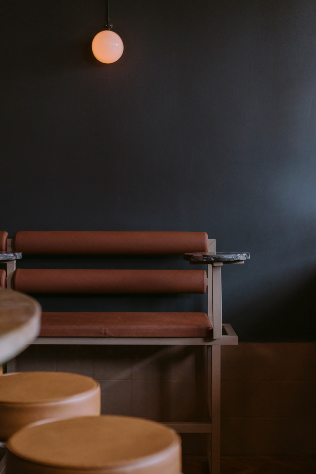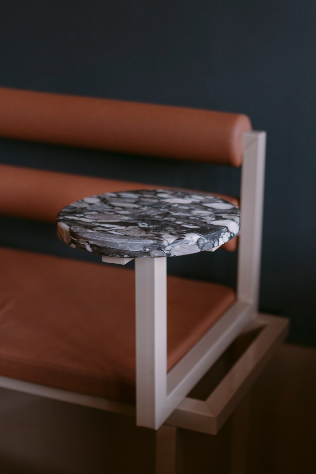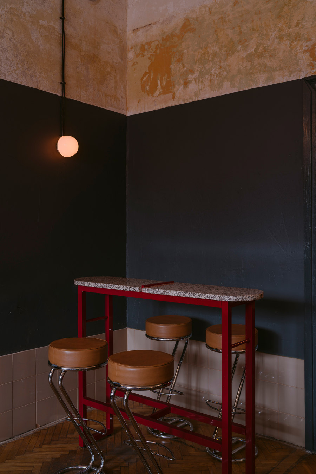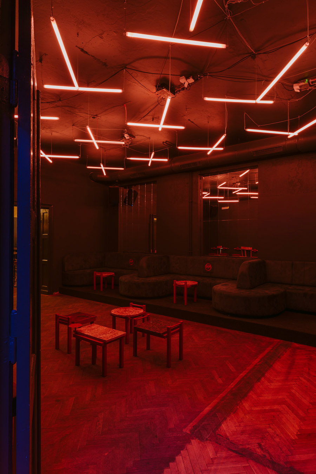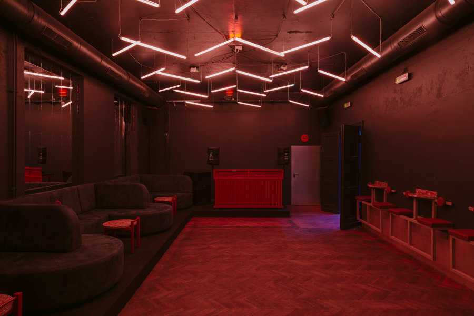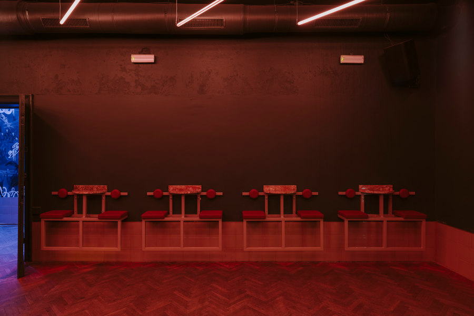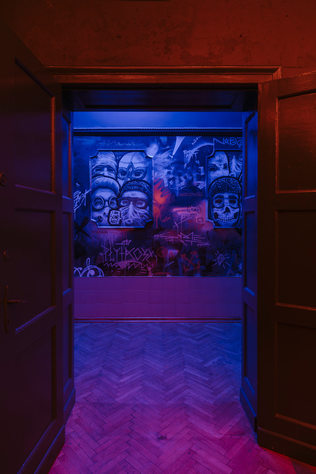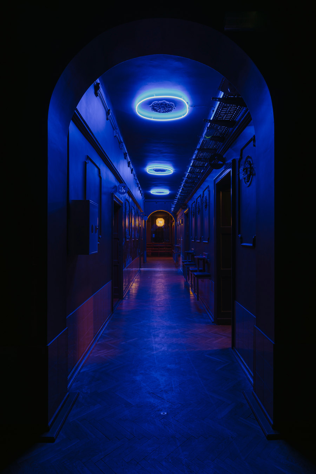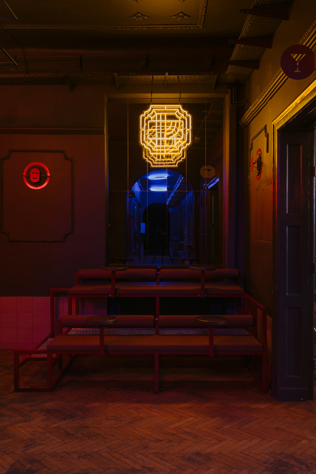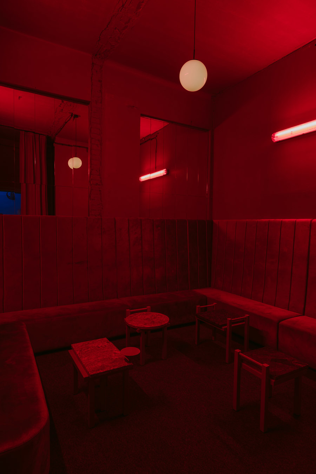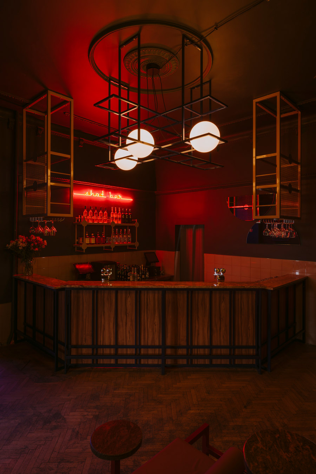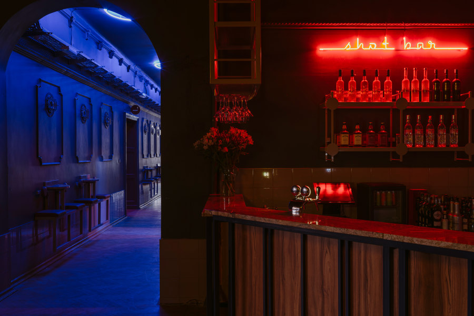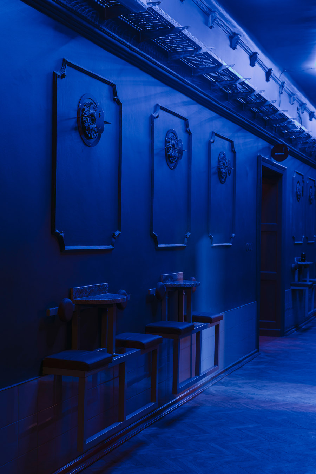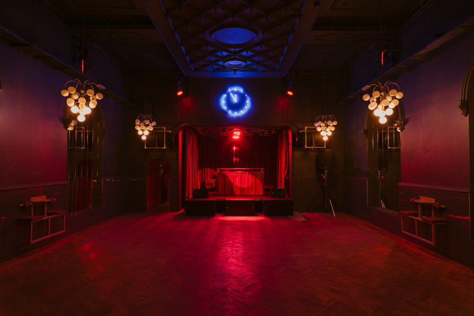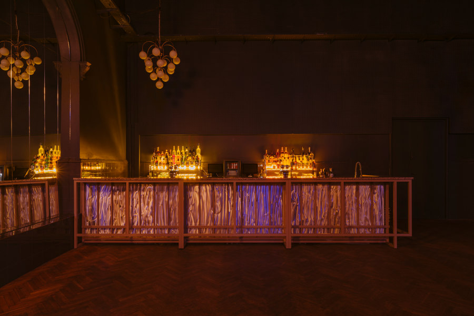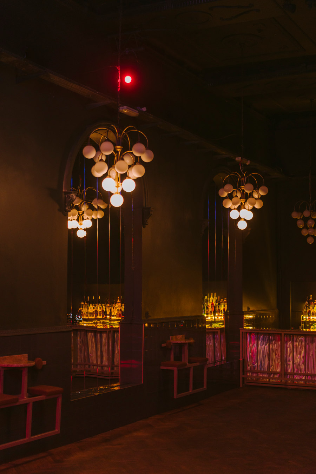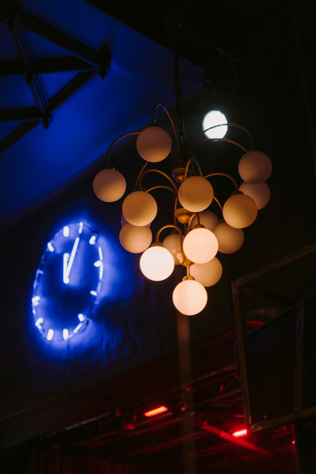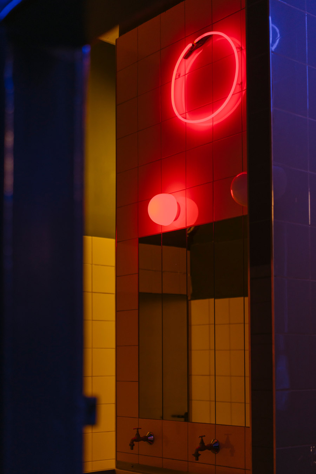Próżność Klub is a mysterious eclectic place where antique elements are mixed with modern steel shapes, colours and loud music.
Próżność (eng. "Vanity") Club is a historic space with an area of 500 msq, located in a large historic building from the 30s in the center of the city of Poznan. Building is listed in the city monuments register, so as designers we could not interfere with the construction elements inside. We've sorted the space by demolishing the partition walls so that the rooms correspond to the appropriate function. A long, wide corridor leads to the cloakroom, VIP room, cocktail room with a small dance hall, toilets, a large historic ballroom and the necessary technical rooms.
The most important thing for us in the project was to leave as much as possible of the original antique elements. Therefore, the entire space was secured and only painted in dark navy blue. The original oak parquet floors, antique decorations on the walls and ceilings have been kept and in the place of the demolished walls we decided to leave the raw ceiling so that the history of the place can be seen on it.
Especially for this space we designed furnishings that were made by local craftsmen: locksmiths, glaziers and carpenters.
We have filled this space with over 50 furniture designed by us, like an art gallery space. In the corridor, for example, we designed barstools with tables that are hung on the wall for security reasons and for easy cleaning. Valuable decorations on the corridor's ceiling were highlighted with blue neon rings. At the end of the corridor there is a grandstand for sitting and observing guests and a shotbar with a huge geometric chandelier hanging above, which we also designed.
The cocktail bar features an unique and original round common table for integration, made of steel and finished with granite. In its center above hangs a classic crystal chandelier. Along the wall, we designed a high bench with small stone tables for drinks. The room ends with a long steel bar counter filled with mirrors and a large hanging structure above it. Most of the windows in this club have been soundproofed and covered with mirrors in the stripes, which enhances the amazing impression of historic space, reflection of lights and furniture designed by us. The cocktail bar is the only room in which we left the upper windows exposed so that it can also be used during the day with natural daylight.
At the end of the premises there is a 130 msq ballroom with a stage. Here, we also designed large mirrors instead of windows, a 6m long bar counter and a DJ station in our design language. A neon sign hangs over the stage, indicating a fixed hour of 23.55 and means that time has stopped there. The original brass chandeliers that hung in this room have been restored and programmed to respond to the sounds of music.
As a plinth on the walls there are classic square ceramic tiles in different colours. In the design of our furniture we used colors: gray beige, ruby red and cobalt blue. As a finish, we used granites and marbles in various shades. As a plinth on the walls there are classic square ceramic tiles in different colours.
Design Team:
wiercinski-studio: Adam Wiercinski
Client: Próżność Klub
