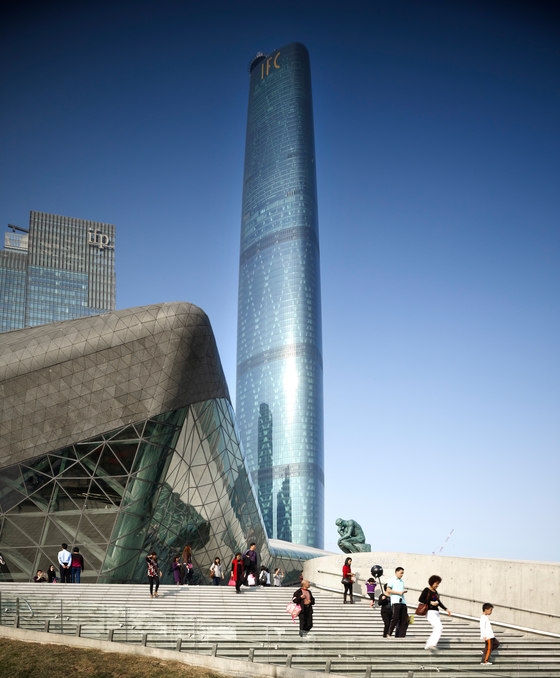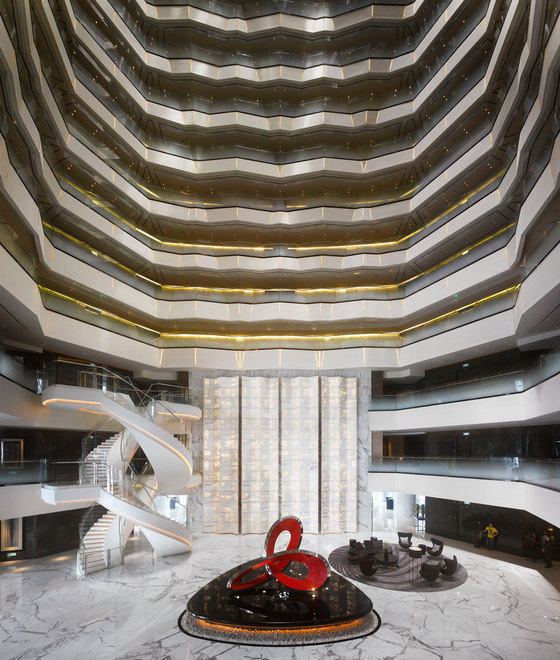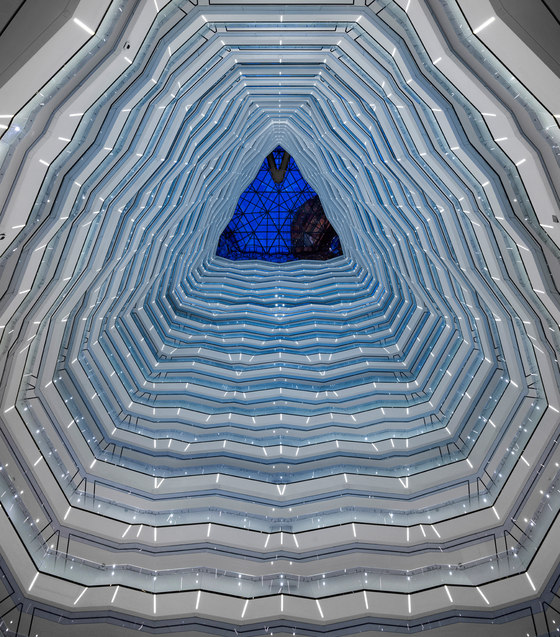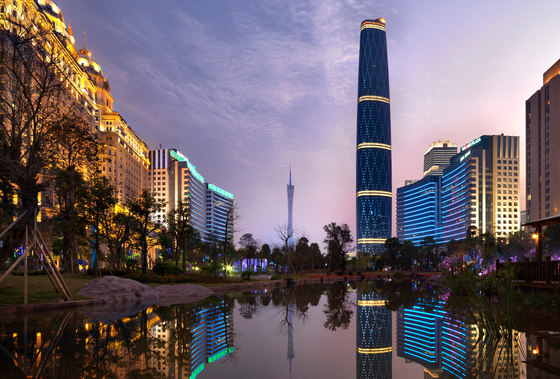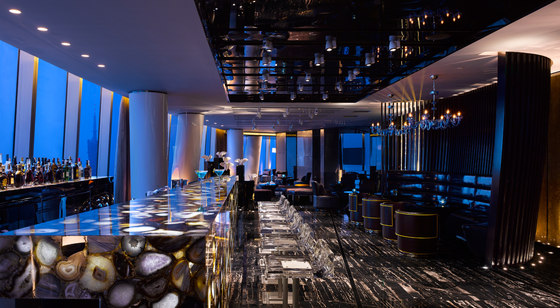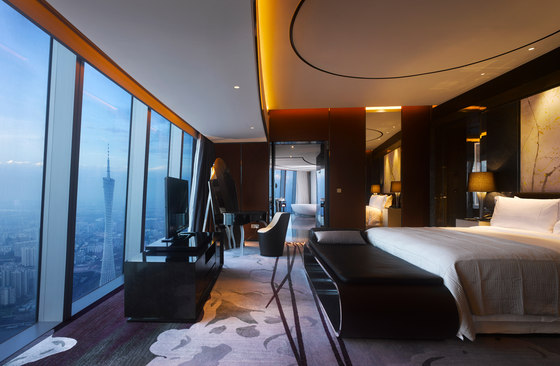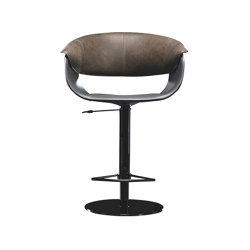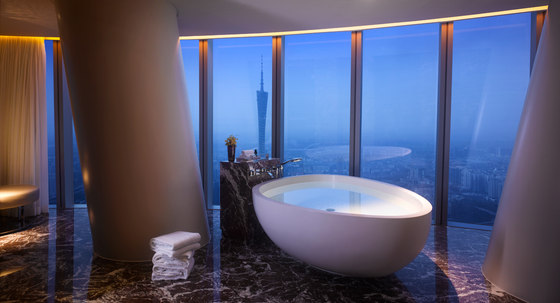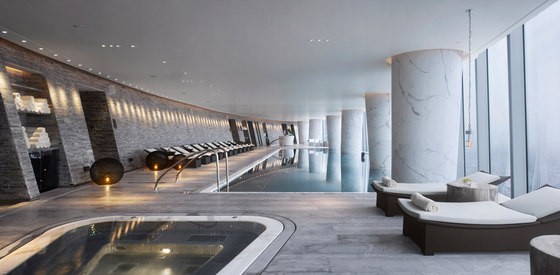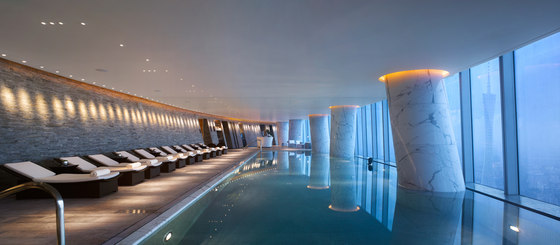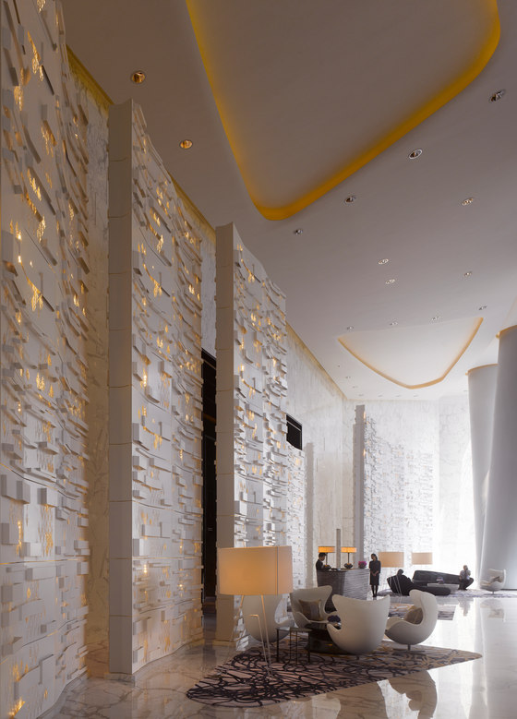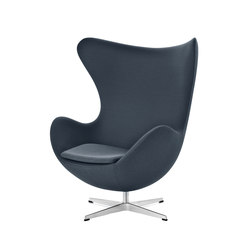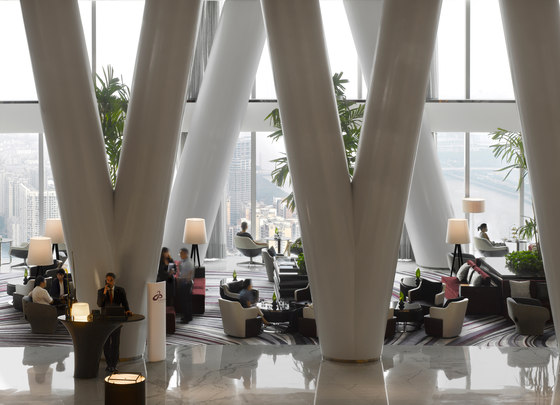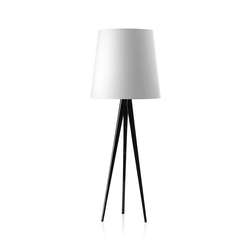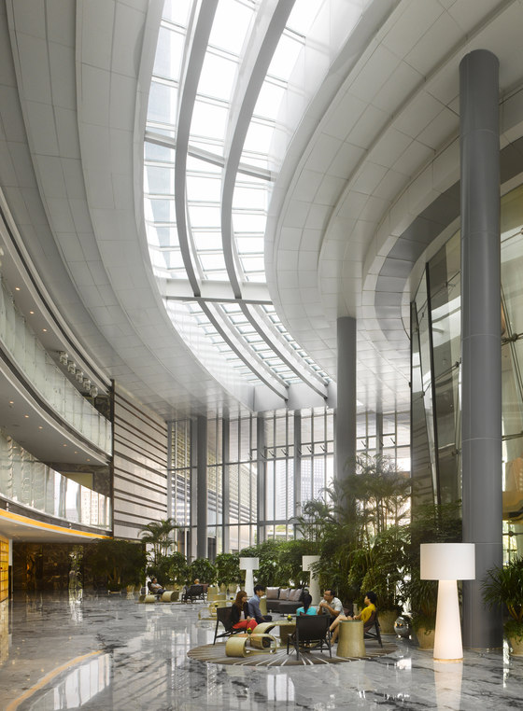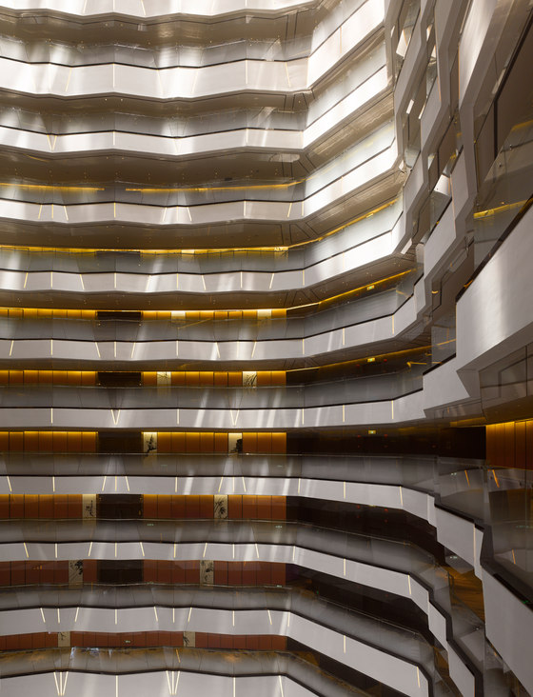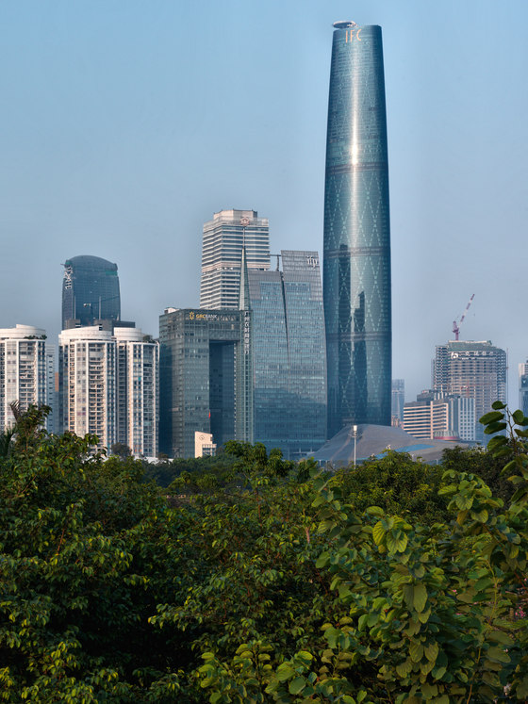Wilkinson Eyre was selected in 2004 to design the 440m Guangzhou International Finance Center following an international design competition. Conceived as a slender crystalline form, the tower marks Guangzhou Zhujiang New Town’s main axis, which links the commercial district in the north with the Pearl River to the south. Its triangular plan responds to the need for efficient internal space layouts and excellent environmental performance. With 103 storeys, the tower has a mixture of uses including office space, a luxury hotel and a top floor sightseeing area. The tower has a triple height 12m high entrance lobby which rings the base of the tower and allows secure access to the building’s double decker shuttles and standard lift groupings. The main lobby also connects via escalators to a secondary office lobby located at the lower basement level, which in turn allows access to below ground retail and the MTR station. A further dedicated lobby and set down has been formed at ground level for the hotel. At ground level, the tower connects with a substantial podium complex containing a retail mall, conference centre and high quality serviced apartments. The tower and podium connect to a large retail mall and transport hub below ground, with a retail loop encouraging connections underneath a landscaped central axis.
The building utilises the world’s tallest constructed diagrid structure which is clearly expressed though the building’s façade and gives the building considerable character. The diagrid members are formed from concrete filled steel tubes which provide both good stiffness and fire protection to the structure. The tubular diagrid structure ‘nodes-out’ every 12 storeys to form 54m high giant steel diamonds. At the base of the tower the structural members are 1800mm in diameter and reduce in size up the building to 900mm at the top of the building.
The structural core takes much of the gravity load of the building’s floors and is linked back to the diagrid perimeter structure via floor beams to create a stiff ‘tube-within-tube’ structural system. The inherent stiffness in the structure minimises steel tonnage whilst providing inherent stiffness and resistance to acceleration and sway, thereby maintaining high comfort levels for the buildings occupants. This stiffness and resistance to acceleration means that no damping of the structure is required. The shape of the building has been designed to reduce the effects of wind, thereby reducing the necessary size and weight of the structure.
Guangzhou International Finance Centre’s elegant simplicity belies the complex geometry of form and structure which makes it possible. Each of the three facades of the curved triangular plan are also curved in section with a radius of 5.1km set out asymmetrically with the widest point at a third of the height, tapering to its narrowest point at the top.
Wilkinson Eyre Architects
