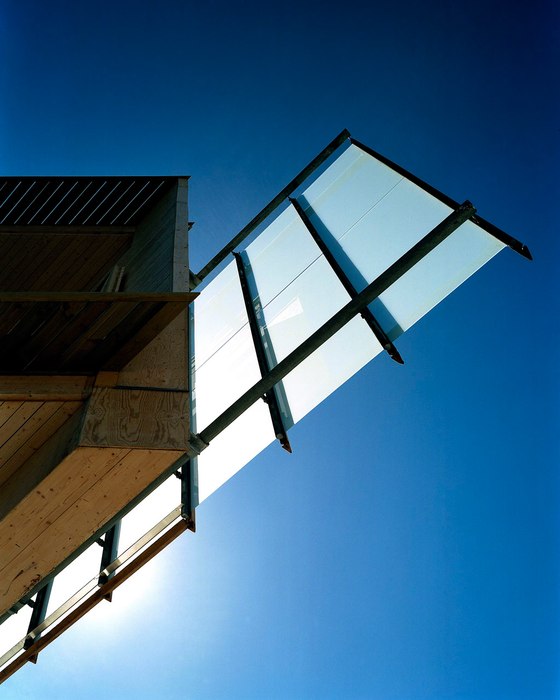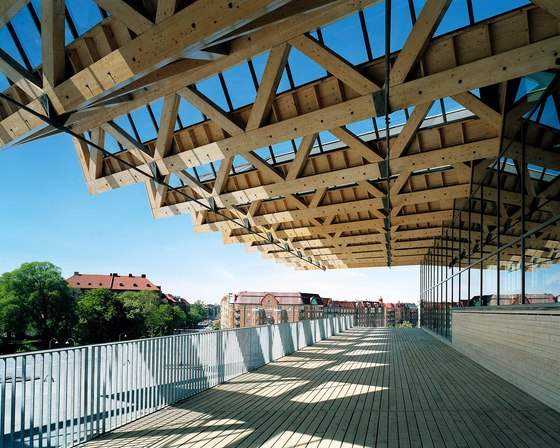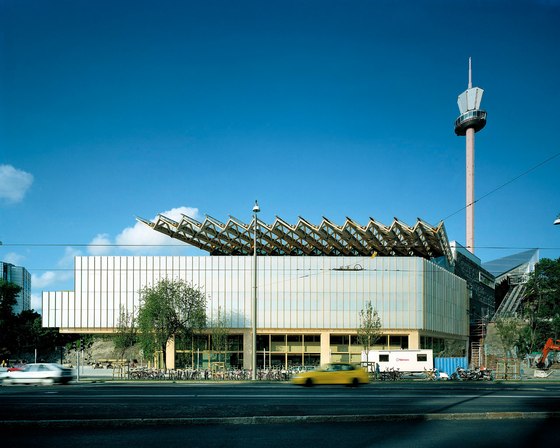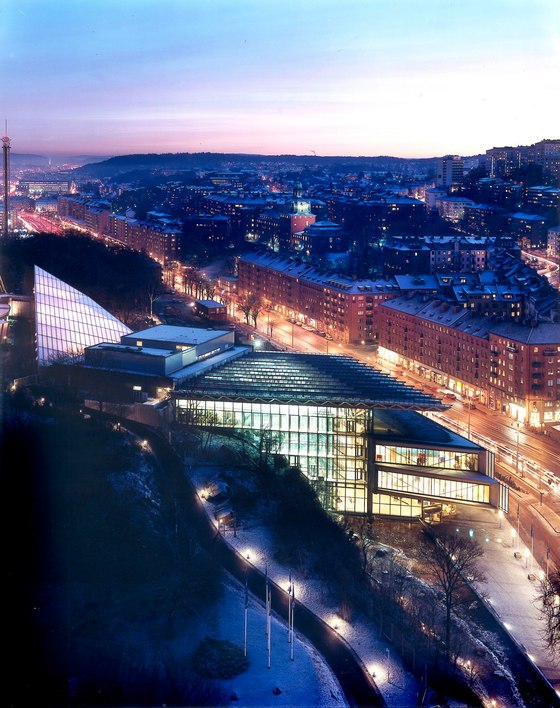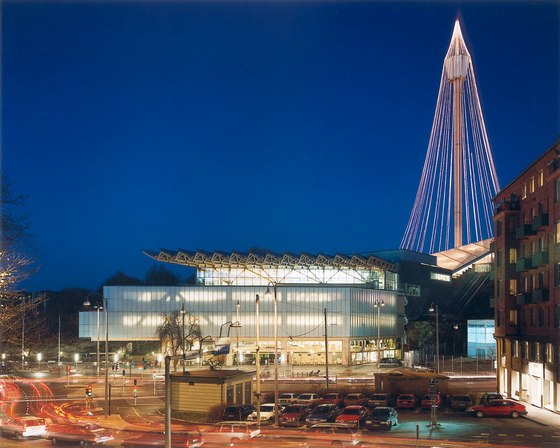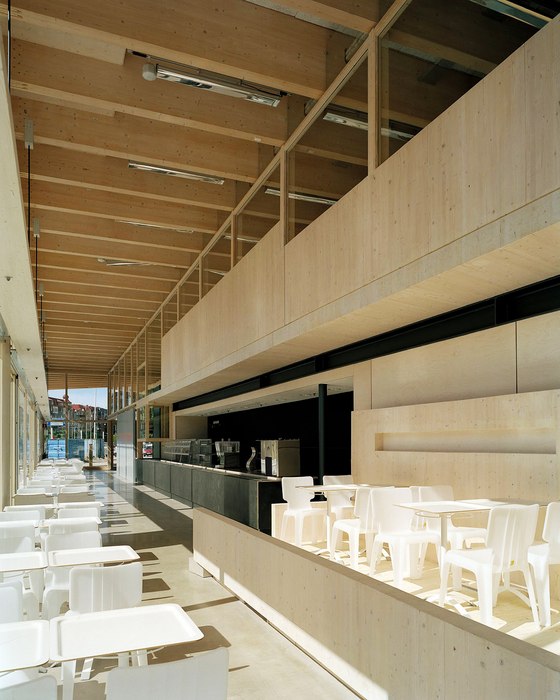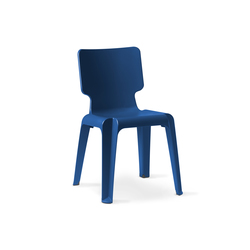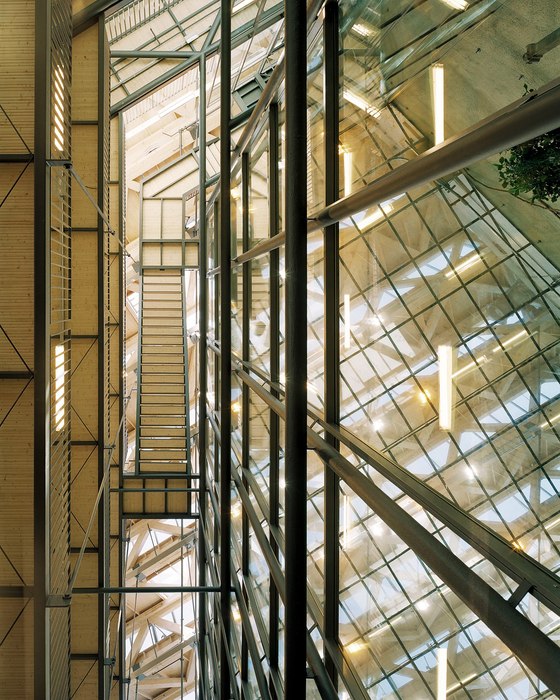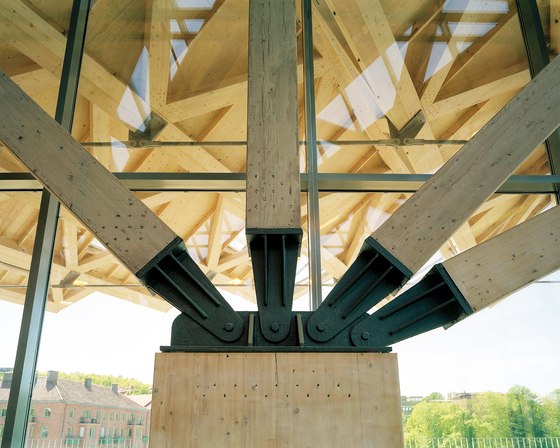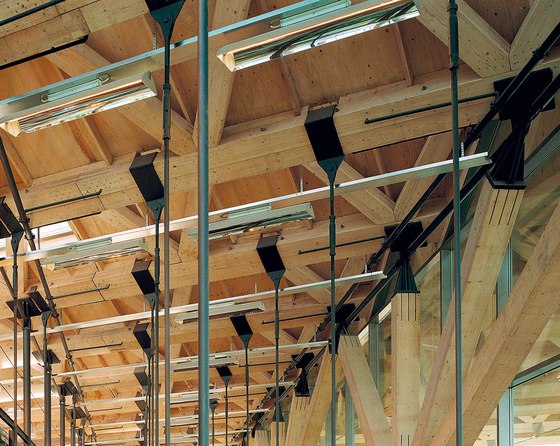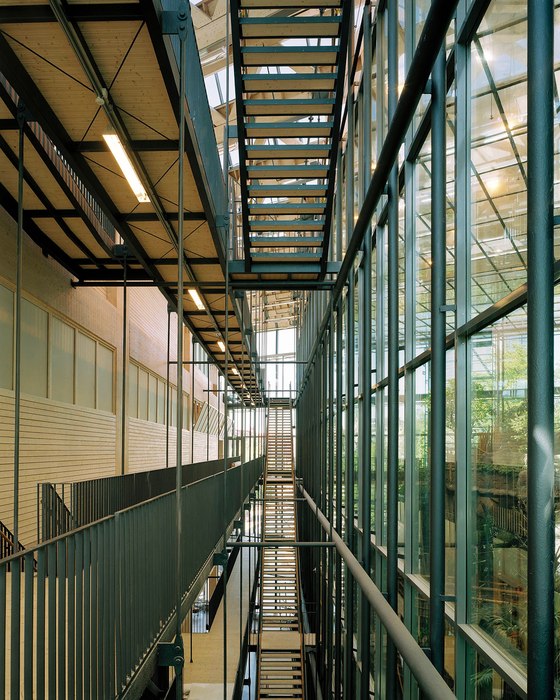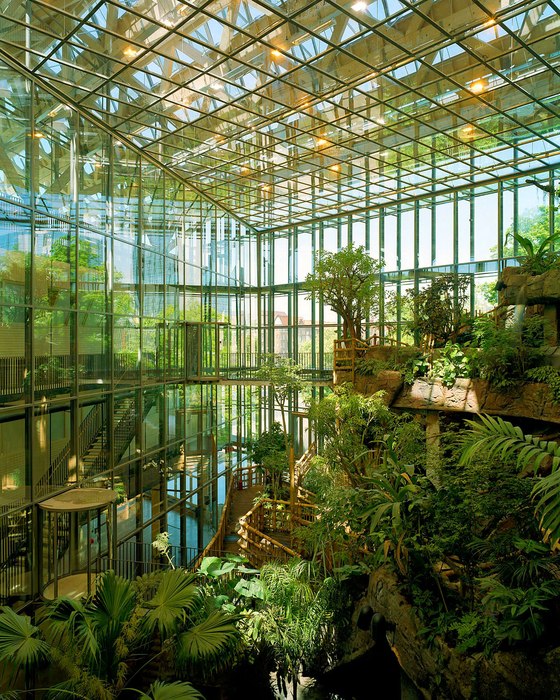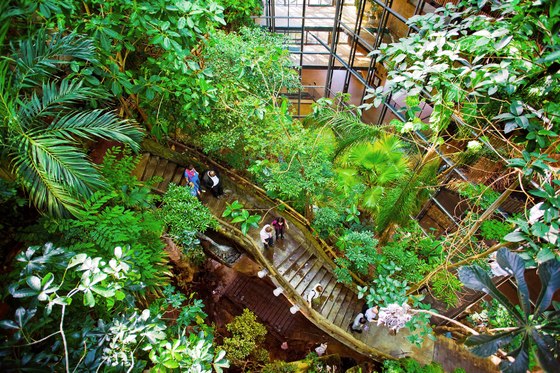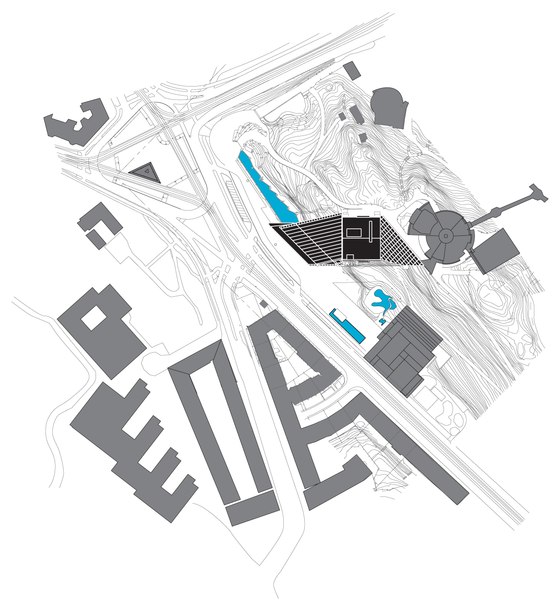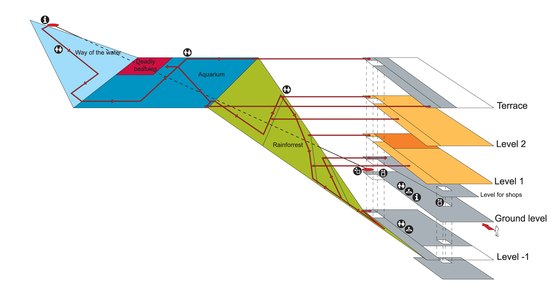With the goal of expanding interest among children and youths for technology and the natural sciences, the Gothenburg Region Association of Local Authorities, Chalmers University of Technology, Göteborg University, and the West Sweden Chamber of Commerce and Industry joined together to build a science center. The site adjoins a traffic node near the center of Gothenburg called Korsvägen. Inside the building, visitors can wander through both temperate and tropical biotopes and several types of ecosystems, following the cycle of water from mountain precipitation though rivers and streams into freshwater and saltwater aquariums. The complex produces its own energy nearly to the point of self-sufficiency and has advanced systems for recycling water and waste products. These systems serve a highly pedagogic purpose: the building itself is an integral part of the educational project.
Wingårdh was awarded the commission to design the Universeum after winning an invited competition against six other firms: Günter Benisch, 3xNielsen, Erséus Frenning & Sjögren, Studio Grön, Johan Celsing/Mats Edblom, and Månsson & Dahlbäck. The site slopes steeply up from Södra Vägen, a busy street that passes through Korsvägen, up to Liseberg amusement park. It lies just on the outer edge of the 19th century city grid of streets and blocks. The building projects a sharp point toward Korsvägen, where Wingårdh has also designed a new kiosk in the center. The triangular form of the kiosk takes up the shape of the plaza, but also the angular, projecting character of the Universeum, forming a small propylaeum or gateway that announces the larger building’s architecture at a smaller scale.
This part of Gothenburg has become a magnet for major event venues such as Svenska Mässan (the Swedish Convention Center), Scandinavium (a musical events and sports arena), and the amusement park Liseberg. At the present (2001), Brisac/Gonzalez is designing a new Museum of World Culture next to the Universeum. Wingårdh sited his building as far south as possible to leave room for expansion to the north and to enable the science center to connect to Liseberg.
His first idea was to blast the building into the bedrock and cover it with rhombus-shaped roofs. Visitors would ride a small railway up the hill, and then descend on a spiraling path among the aquariums. Further development of the program, however, revealed that most of the aquariums would need to be exposed to daylight. Wingårdh was also uncomfortable with the ecological implications of so much blasting. So one of his staff, Thomas Hansen, suggested a scheme that would remain largely above grade, following the slope of the hill to the bottom, and this became the basis for the final design.
There were at the time no similar science centers in Sweden from which to glean experience, but a survey of foreign prototypes indicated the need for continual reconfiguring and renovation. As a result, Wingårdh decided early on that the building would need to be a general, flexible volume. A visit to Wanås Palace in southern Sweden, where a barn had been remodeled into an art gallery, provided the decisive impulse, and he realized the complex would be divided into four parts. At the bottom of the hill, adjoining the street would be the “wooden nave,” the great general volume inspired by Wanås. Above this, the sprawling “glass stair,” a glass-roofed rainforest, would cover most of the hillside. In the middle of the complex lies a massive “stone chest” that holds the aquariums. At the top is a transparent volume that will house an exhibition on Swedish landscapes. A vast roof hovers over the complex, dominating together with the wooden nave the appearance from Korsvägen.
Circulation through the 10 000 square meter science center is from the top down. Two elevator cabs transport visitors diagonally up the hill along the south side of the building to an entrance elevation 26 meters above the street. Here begins a promenade of maximum three kilometer that leads through scenes of mountain lakes, arctic forests, the islands of Öland and Gotland, past a pool representing the Baltic, and finally down to the larger pool for the native plant and animal life of Sweden’s west coast. From this elevation of +20 meters, the visitor wander down another three meters to the main floor and the great pool representing the Atlantic, with its manta rays and mangrove swamp. In the next section, the steep drop into the rainforest, into which visitors descend another ten meters via stairs and ramps to the bottom of the wooden nave. Like the upper level of the wood structure five meters above, this area is reserved for temporary exhibits.
To be completed when the building is finished, due to agreement with Mr Steiger.
Universeum AB, Göteborg, Sweden/Anna Nilson-Ehle
Gert Wingårdh, Tomas Hansen, Gunilla Murnieks, Birgitta Stenvaller, Ulrika Davidsson, Dan Danielsson, Johan Eklind, Anna Höglund, Jannika Wirstad, Emma Kaudern, Pål Ericksson, Lotta Rosell, Fredrik Gullberg
Interior team:
Jacob Sahlqvist, Foued Hajjam, Björn Nilsson, Sara Helder.
Founder: Göteborgsregionens Kommunförbund, Chalmers Tekniska Högskola, Göteborgs Universitet, Västsvenska Industri och Handelskammaren
Project managing: CMC Byggadministration/Christer Petersson
Construction: FB Engineering AB, Göteborg, Sweden/Mats Franzon
Mechanical Enginering: ÅF-VVS Projekt AB, Göteborg, Sweden/Kaj Hansson, Florian Tallian
Electricity: J&W systems / Bengt Sinander
Fire: ÅF/Peter Johannesson
Acoustics: Akustikforum/Rolf Cedås
Contractors:
Tuve Bygg
Skanska
Moelven Töreboda
