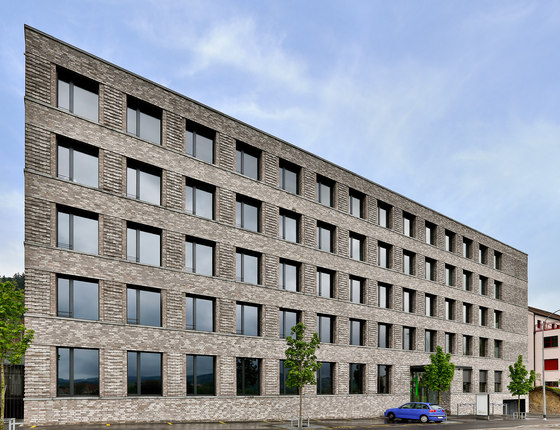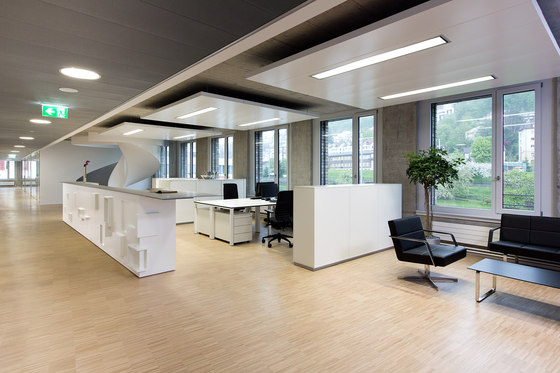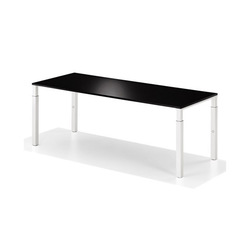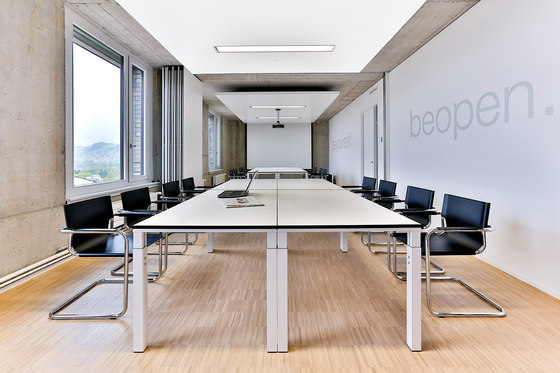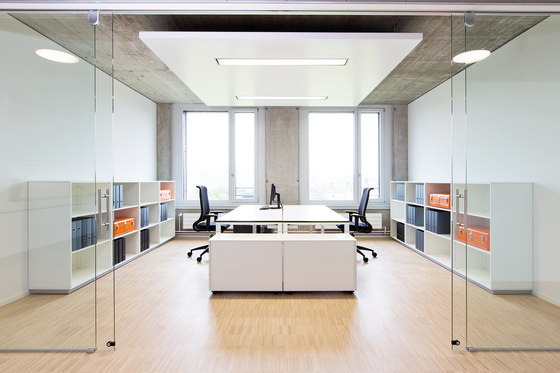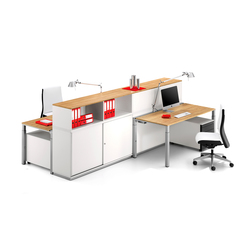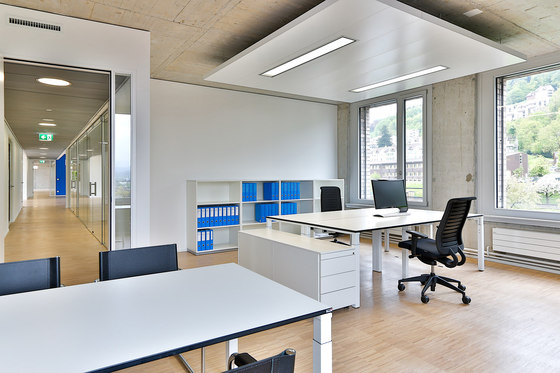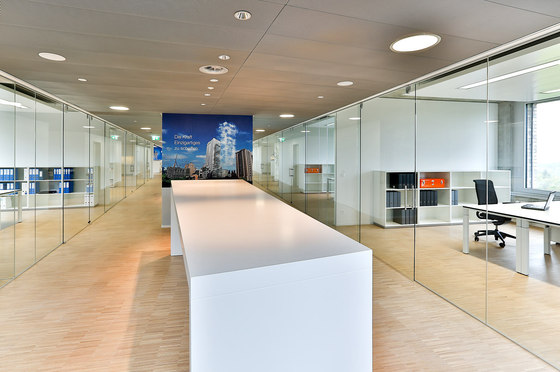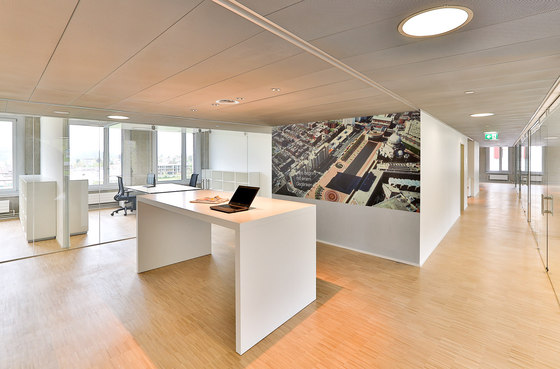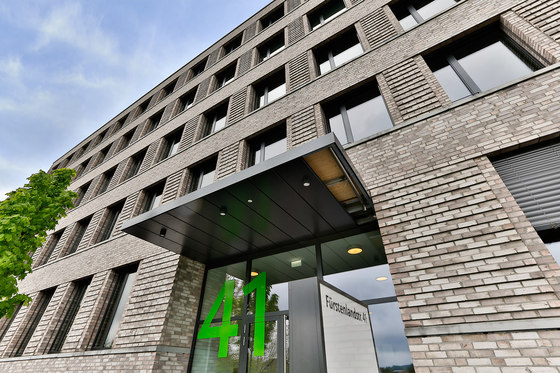A clearly structured façade on the outside, with the highest level of flexibility on the inside: the new, six-floor building of befair partners AG was built according to the plans of K&L Architekten AG right beside the Burgweiher green belt zone in St. Gallen. The date of completion was in the spring of 2013 – after almost two years of planning and building. In this particular case, the architect’s office drew up a building concept based on the CS Green Property guidelines for the design-build contractor and construction management company – with a ground plan that guarantees the client and the tenants the maximum flexibility of use.
Behind the distinctive brick façade, subdivided horizontally by ribbon glazing, there is now a bright and friendly office and working world, suffused with light, on about 1,050 m², for the 30 befair members of staff. BüroAmbiente, the interior design contracting company from Stuttgart, planned and delivered the office landscape, clearly structured and transparent through glass partitioning walls. For the re-furnishing of the new befair location in St. Gallen, the office planners chose furnishing made by WINI: the final fitting-out included meeting tables from the WINEA PRO range, the corresponding number of pedestals, and cabinets from the WINEA MAXX range, too, as well as standard and extra-broad work tables.
These, in turn, created a blend of open space, one-person, double and team workplaces, a variety of conference and meeting rooms, an archive for models and also centrally situated lounge, break-out and meeting zones. With this move, the new befair offices provide plenty of scope for dialogue with clients and colleagues, whilst, at the same time, providing generously-proportioned premises with a process-orientated infrastructure.
The furnishing is uniformly white across all hierarchic levels, which not only generates a contemporary, pleasantly bright environment, but also conveys a homogeneous, harmonious impression of the furnishing – based on the company’s corporate design.
befair partners AG, St. Gallen
Architekt: K&L Architekten AG, St. Gallen
Einrichtungskonzept: BüroAmbiente, Stuttgart

