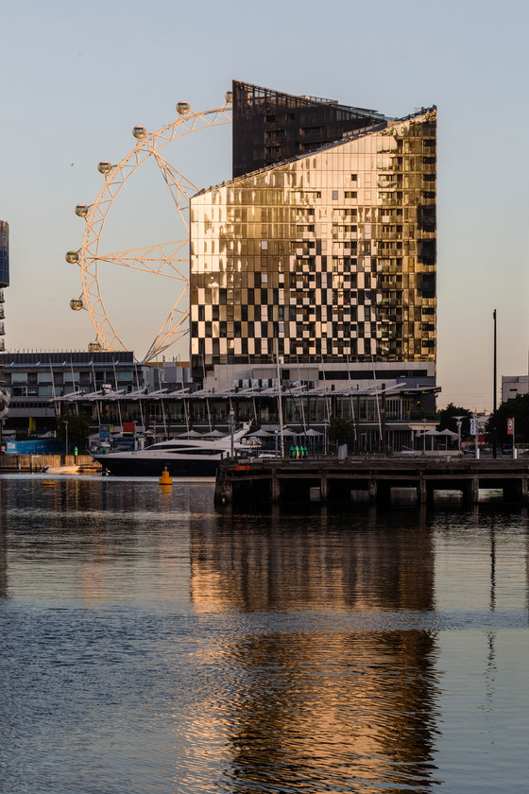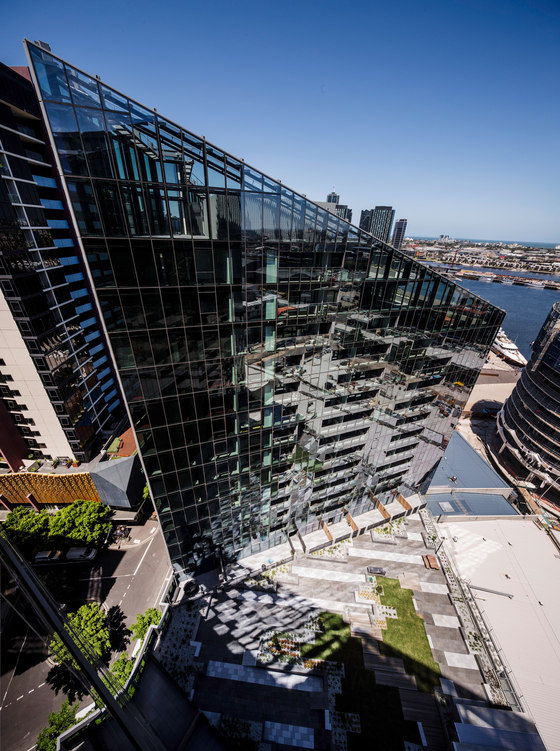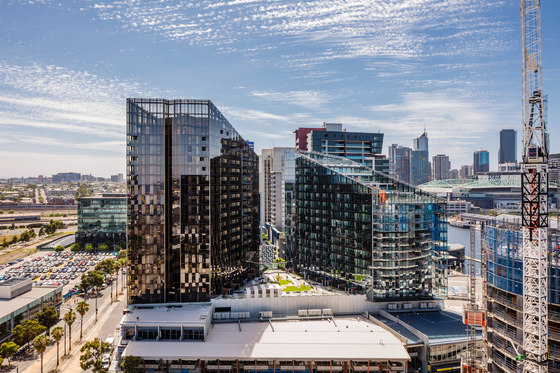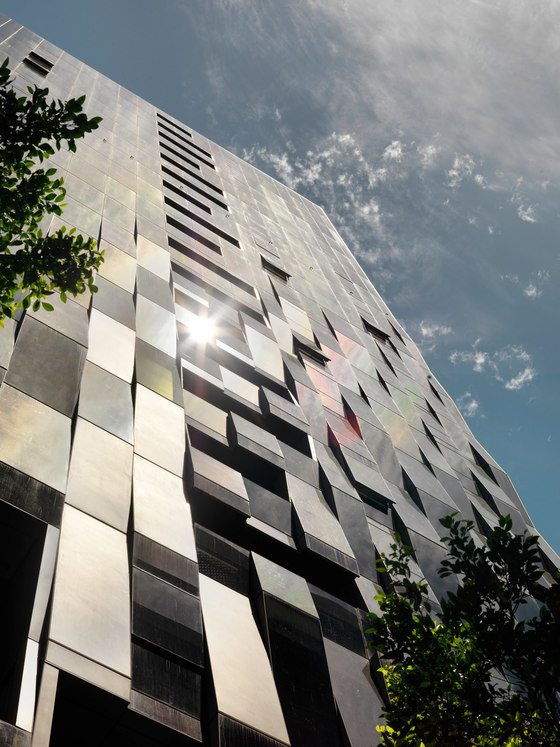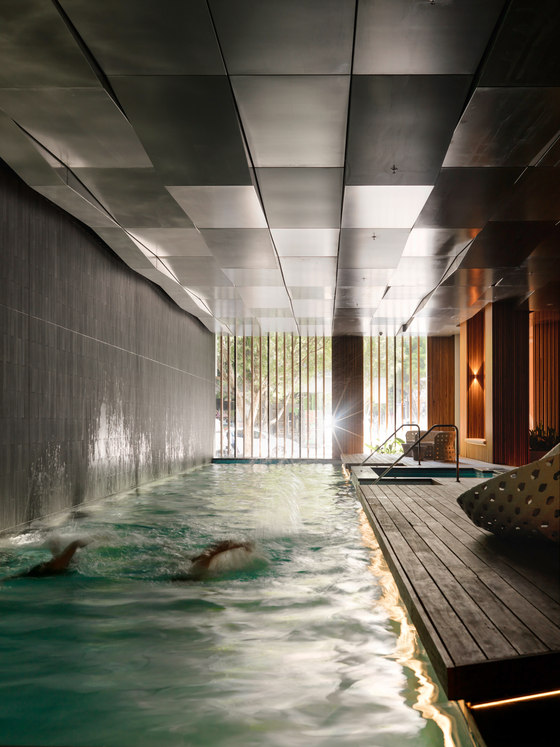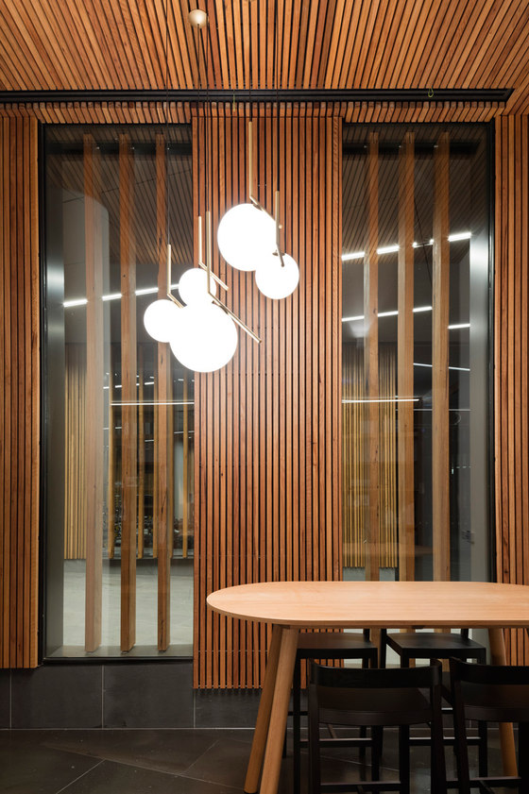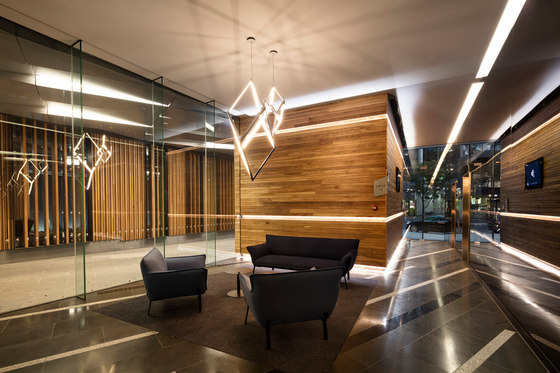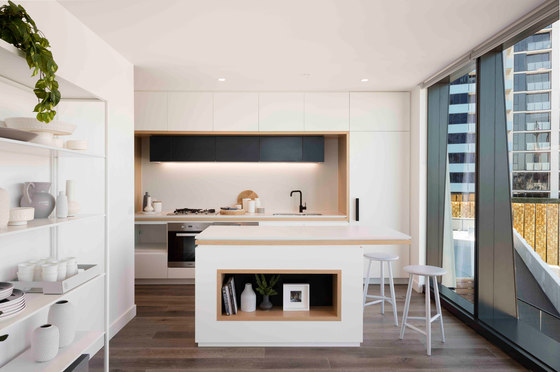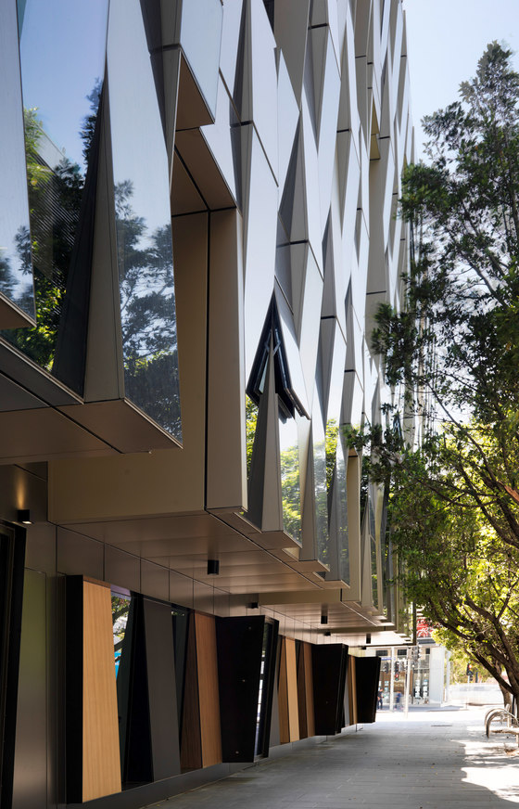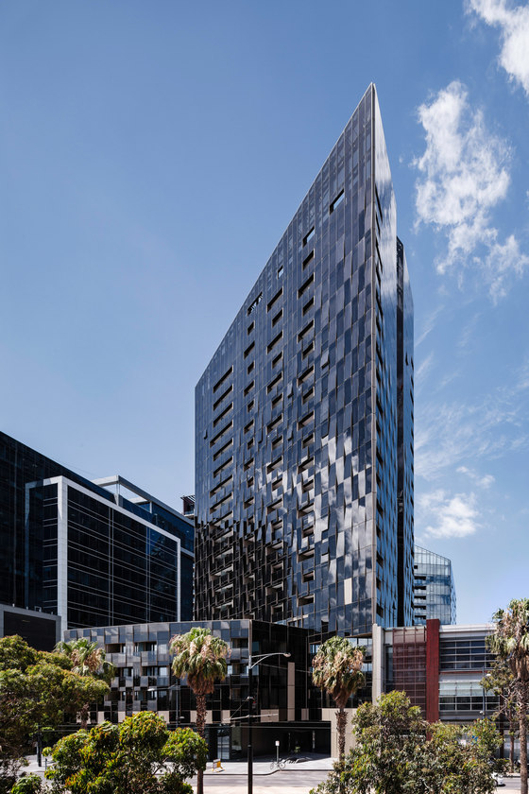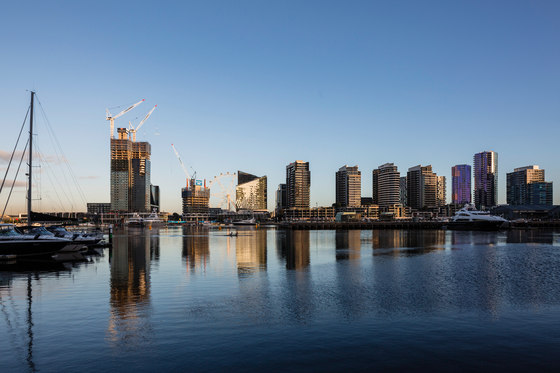Woods Bagot designs harbourside residences with inner-city convenience at Promenade Aqui.
With architecture and interior design by Woods Bagot, Promenade Aqui contributes to Melbourne’s Docklands precinct, both at the macro urban scale and at the micro street level. Developed by MAB Corporation, the residential development comprises two towers over a shared five-level podium. Woods Bagot Principal Peter Miglis said fundamental to the design approach was the idea of ‘homes by the water’, blending harbourside ambience with inner-city amenity.
“When we approached the project, we looked at the building form as two crystalline objects that rise from the water. Each tower has a distinctive glazed-metallic façade that has an undulating, lustrous aesthetic which seems to shimmer in the light, creating delightful reflections of the Docklands precinct.”
The orientation of the project respects its context by generating a site-wide design response, promoting access to daylight and views while minimising overshadowing of neighbouring buildings.
The two rotated parallelogram forms create a playful and cohesive interplay. Closer to the water, a silver, cool facade is contrasted to the warmer, north facing bronze scheme. The waterfront ‘Promenade’ tower includes 164 apartments over 18 levels while the ‘Aqui’ tower contains 272 apartments over 22 levels Woods Bagot Senior Associate Sarah Alessi said that the interiors scheme was curated drawing on the maritime location for inspiration.
“Reflecting the history of the docks, natural timber oak flooring is streamlined throughout the living areas. A sensibility of craft and detail is expressed through timber edge detailing, overlayed with a colour theme derived from nautical flags,” “Floor to ceiling glazing captures the light and panoramic views while providing a strong connection to outdoor living spaces.”
Dynamic and light, each building’s skin is a tapestry of light and shade reflecting the sinuous movement of water. Featuring a geometric and repetitive rectilinear weaving pattern, the facade promotes a heightened intensity and intimacy at the public realm and podium levels, transforming vertically towards the peaks into smooth surfaces of lustre and transparency.
The splayed rooflines of the architecture produce an iconic silhouette, recognisable within the urban precinct. Crowning each tower is a roof terrace that completes the residential offering of the towers. Stepped within the roof form, the apartments offer the opportunity to both green the skyline and provide a catchment area for water collection. The podium rooftop offers a reclusive garden for residents’ use, providing a private sanctuary featuring barbecues and picnic areas for casual entertaining. Promenade Aqui has achieved the Award of Excellence, being the highest level of environmental performance under the government rating tool established for Docklands.
Woods Bagot
