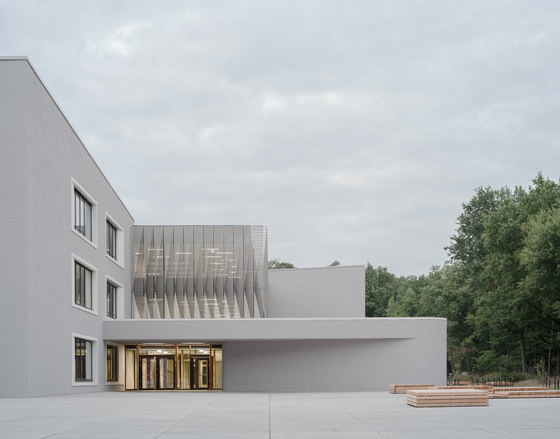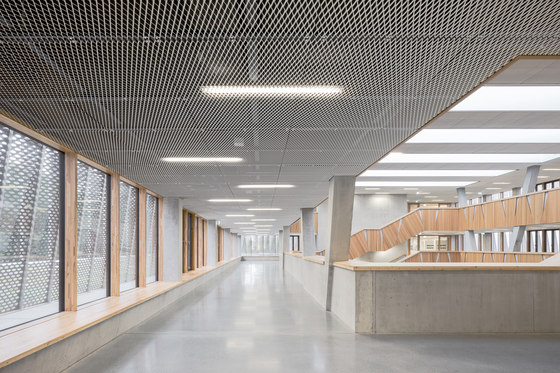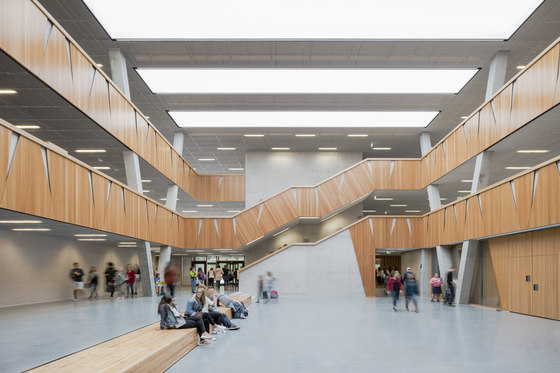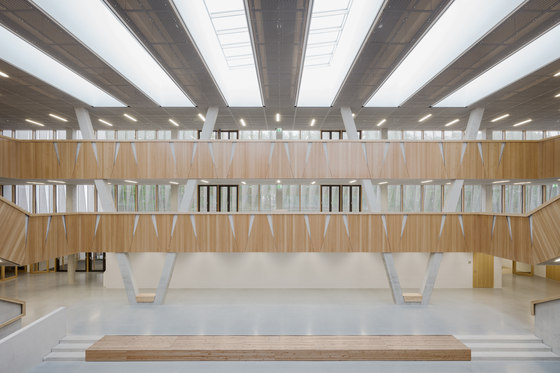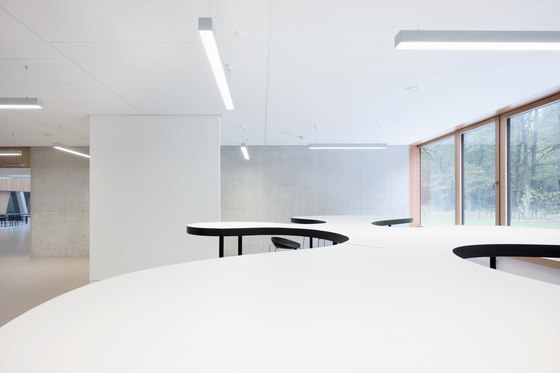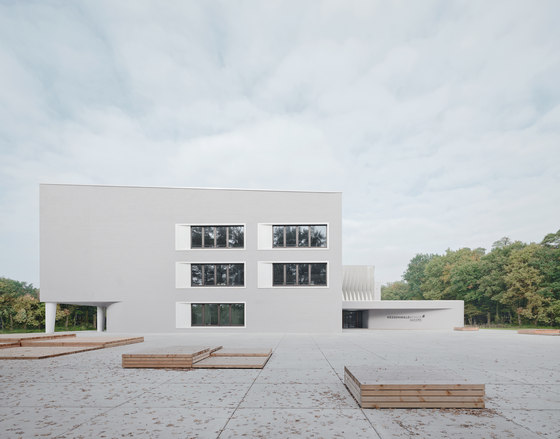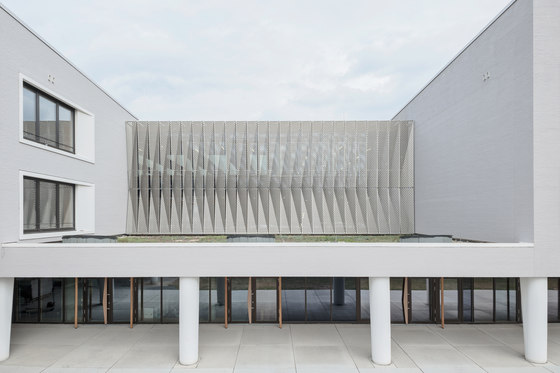The Hessenwald School is located in a glade near the village of Gräfenhausen, a part of Weiterstadt (Darmstadt). It is a cooperative, lower secondary level comprehensive school with multiple tracks that allow student mobility among different school forms, such as academic high school, mid-level secondary school, middle school, and combined lower- and mid-level secondary school for a total of 700 pupils. The new building is subdivided into three pavilion-like elements grouped around a common center. The pavilions establish a sense of individuality and identity for the respective grade levels, and each has a multipurpose room and five classrooms on its two upper floors. The specialized classrooms, administration, cafeteria, and school kitchen are located at the entrance level of the pavilions.
At the heart of the newly created ensemble are the common areas, such as the auditorium, the music room, and the recreation room, which have been designed as a large “public center.” The pavilions are grouped around this central hall, which is suffused with light and cites the natural surroundings with its wood surfaces and the terrazzo floor. The perforated sunshading in front of the peripheral gallery filters the daylight, creating an atmosphere much like that under the trees. All areas of the school ensemble can be coupled spatially.
The design implements in built form the desired spatial division and recognizability of the grade levels and strengthens the genius loci, which lies in the uniqueness of the site and the appeal of the forest clearing. The architectural language of the new school suitably reinforces the conceptual clarity of the design. The serenely designed pavilions are clearly discernible as such. Their facades of exposed masonry coated with a light-gray whitewash are punctuated by large horizontal window openings with low sills.
The special areas in the hallways and on the ground floor are deliberately designed to be transparent. This not only articulates the architectural form, but also develops a sensuous contrast between the classes, on the one hand, and the circulation and communal spaces on the other. A “reading platform” was developed for each grade-level area, creating zones within the flexibly usable area between the classrooms and defining a quiet retreat within the forum.
The outdoor space is understood as a place that can be interpreted, and which draws its strength from the interplay between contact and retreat, between free play and group activity. The space between the buildings and the forest edge can be activated as needed with small garden rooms for different functions, such as a garden laboratory, tree nursery, school garden or green classroom. The school’s high energy standard is evidenced by its compliance with the Passive House Institute’s criteria for the primary energy demand of the entire building.
Da-Di-Werk
wulf architekten
Alexander Vohl, Camilo Hernandez, Carina Kleinecke, Boris Peter
Construction management: atp architekten ingenieure
Structural engineer: Erfurth & Mathes, Beratende Ingenieure
Controlling engineer: Gruber + Hartmann, Ingenieurbüro für Baustatik
Landscape architect: Adler & Olesch Landschaftsarchitekten und Ingenieure
HVAC-Planning: Wüst und Partner
Electrical planning: e-plan, Elektro-, Planungs- und Sachverständigenbüro
Building physics: ITA – Ingenieurgesellschaft für technische Akustik mbH
Fire protection: Ingenieurbüro Mauß GmbH
Statical calculation of the facade: wh-p GmbH Beratende Ingenieure
Security and Health Coordinator: GefAS Gesellschaft für Arbeitssicherheit mbH
Surveying: Vermessungsbüro Dipl.-Ing. Hans Georg Müller
Specialist advice for furnishing: LernLandSchaft
Elevator planning: Beiersdorf Herzhauser Planung
Measurement and control technology: PBM Planungsbüro Mautschke
Serving kitchen planning: gpe-projekt
Event technology planning: Wilhelm & Maaß, Fachplanung und Consulting
Signage planning: Bohm und Nonnen, Büro für Gestaltung GmbH
