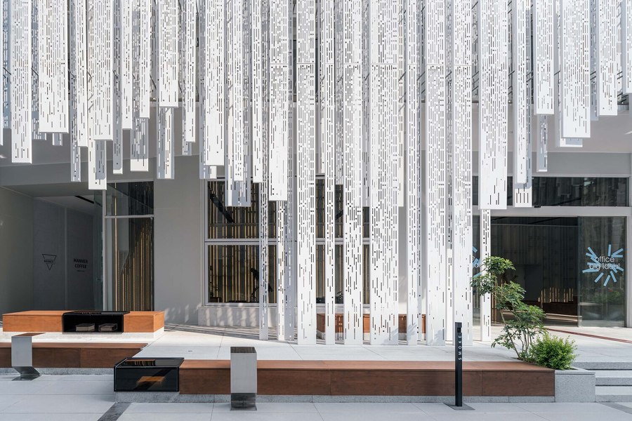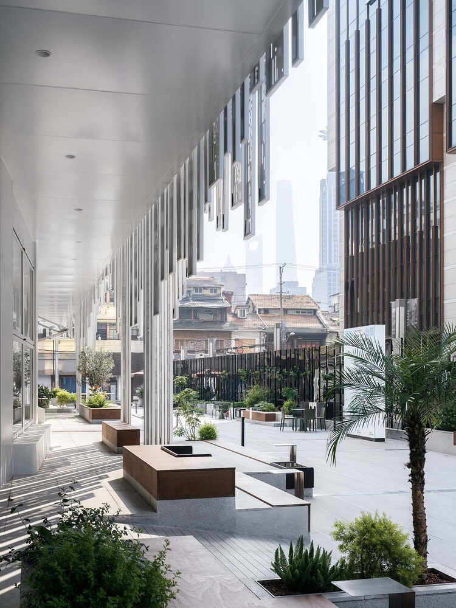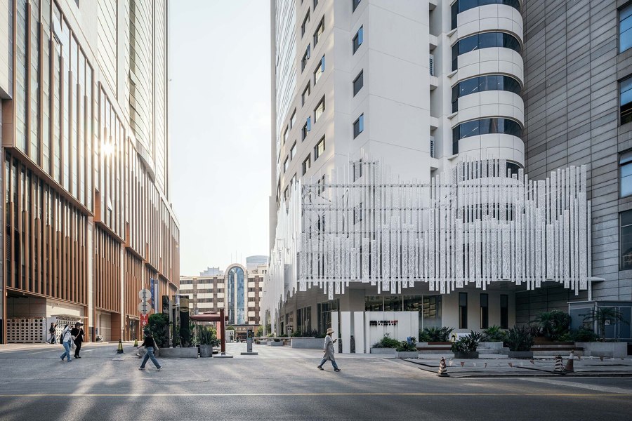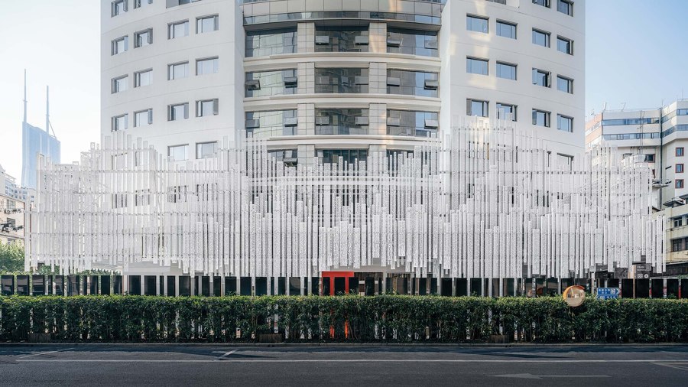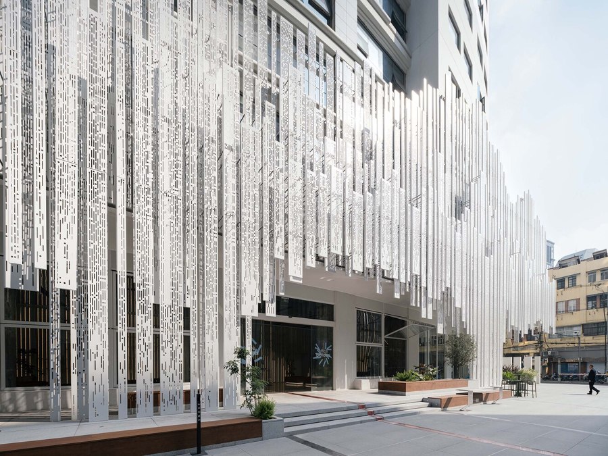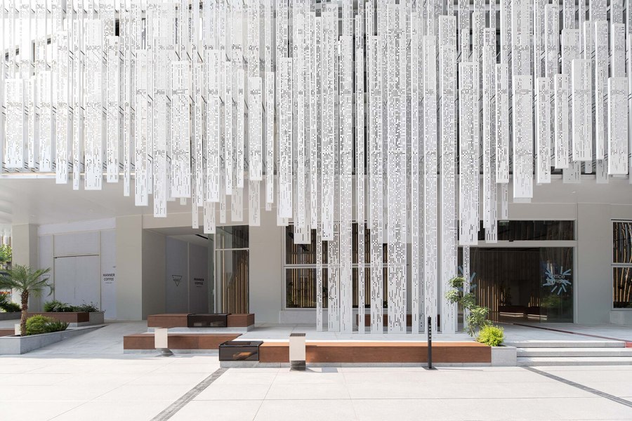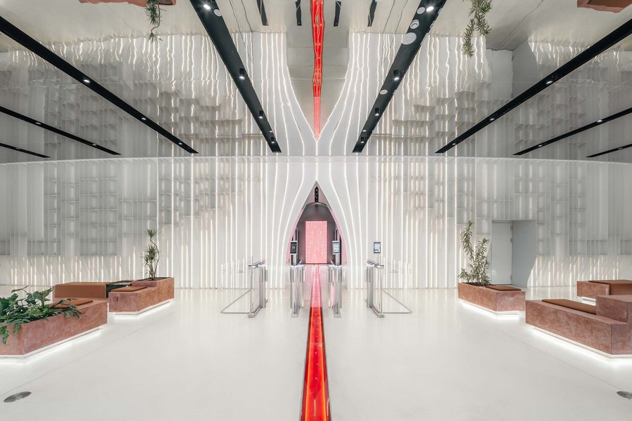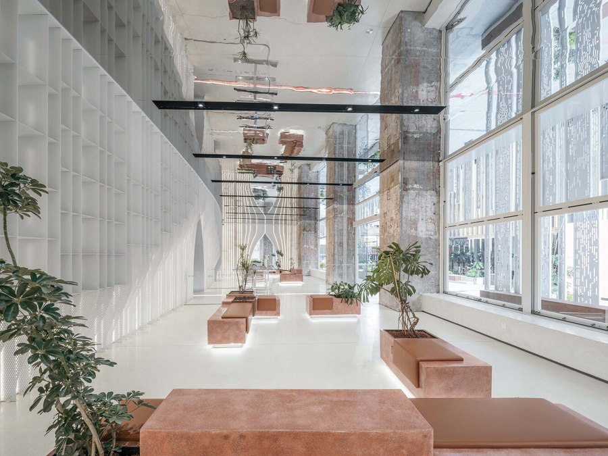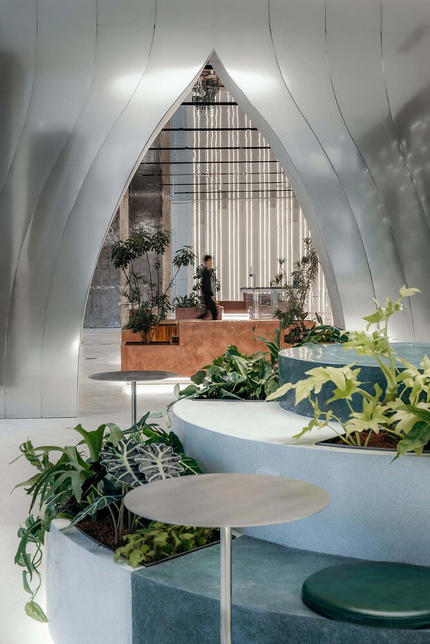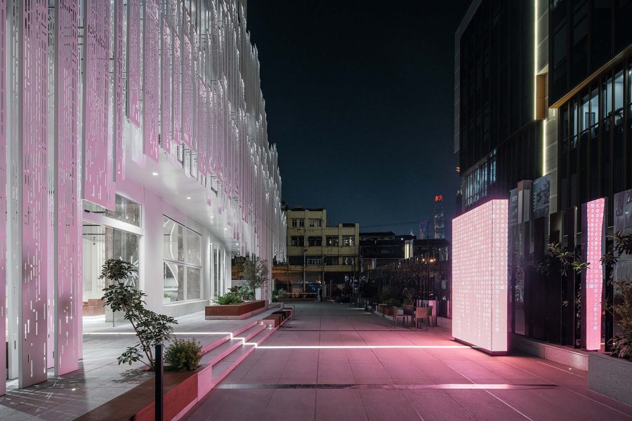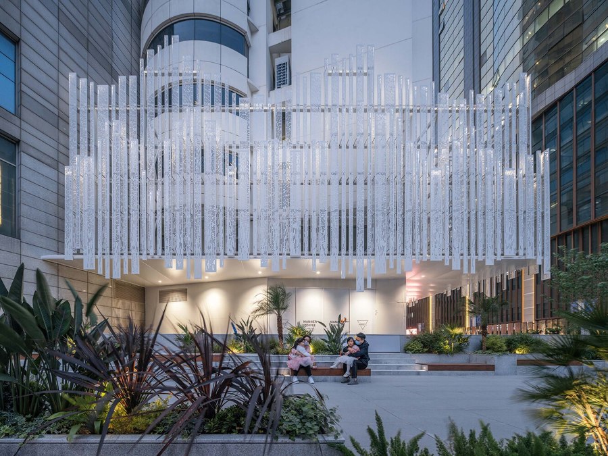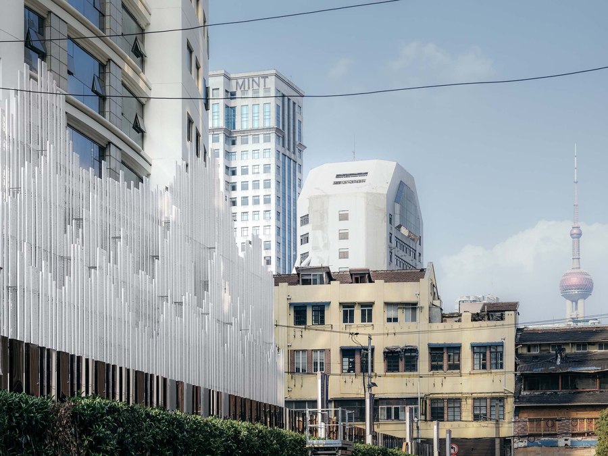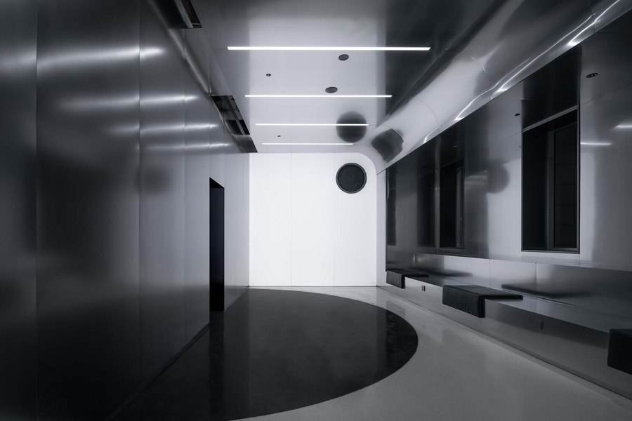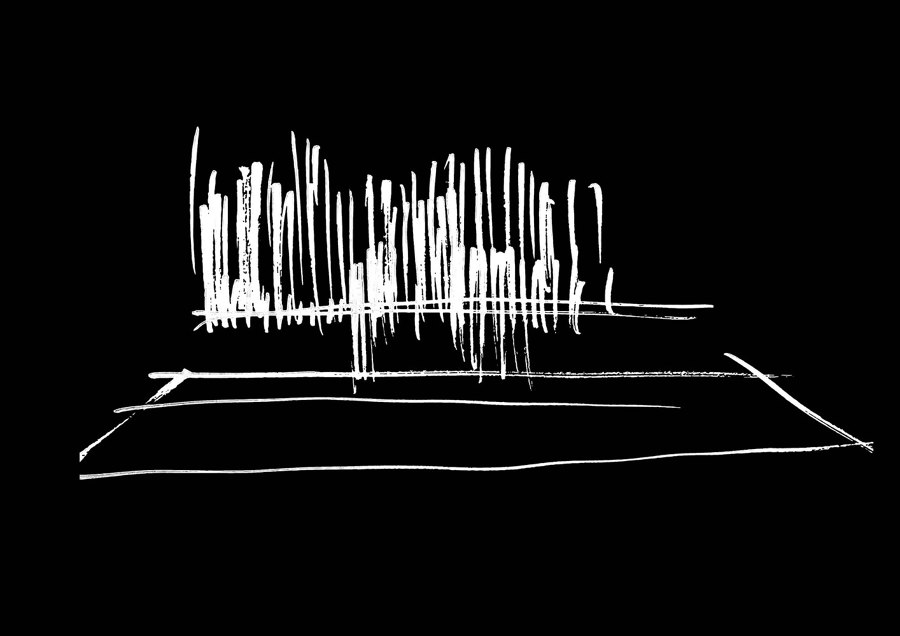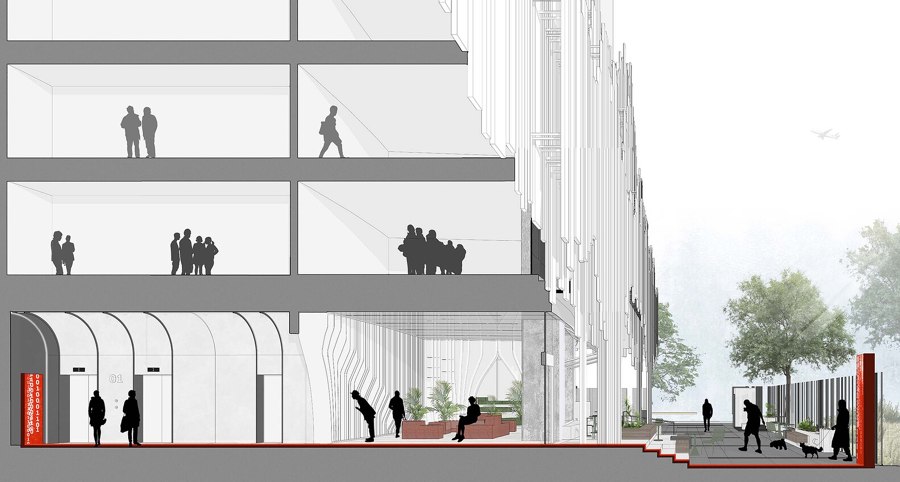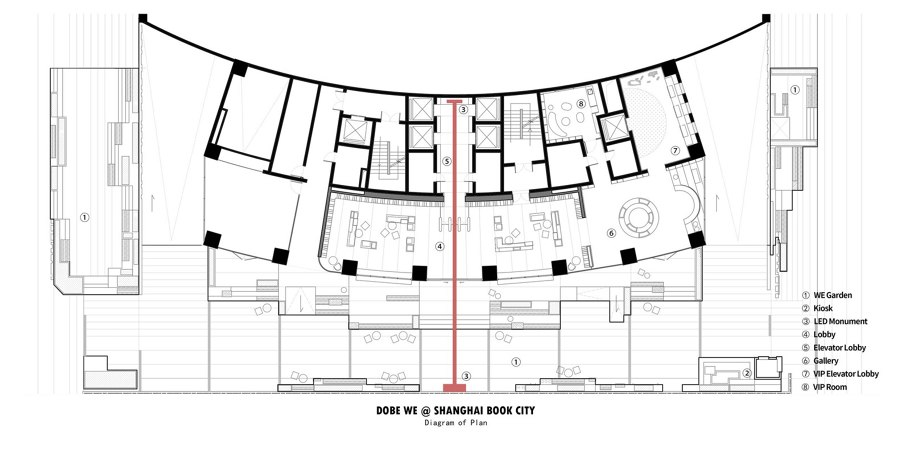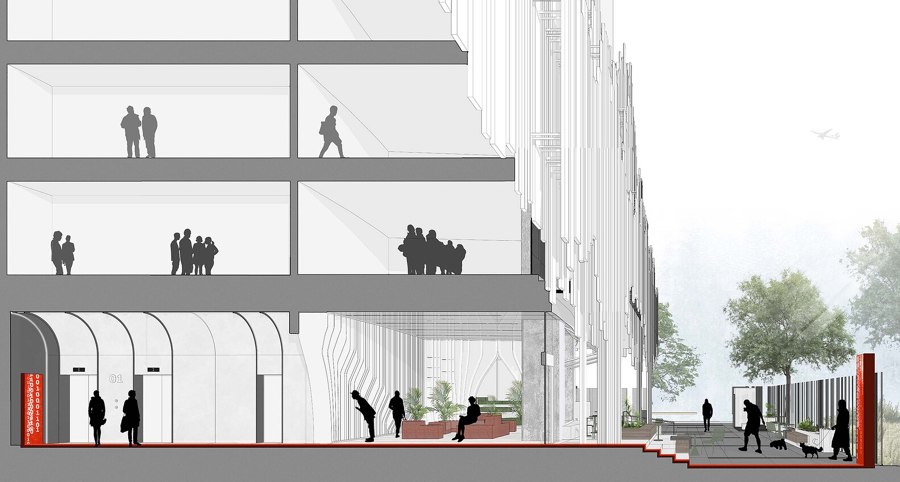Iron Rain - This time, I want to bring back the heavy rain. We used 500 white aluminum plates of three different widths (160, 320, and 480) to create a randomized pattern based on my sketches, and simulated a downpour on the facade. The plates were perforated with randomly generated dots and dashes in Morse code, forming a message that awaits deciphering. To achieve the thickness of a real downpour, the aluminum plates were designed with three layers, cascading like a waterfall, and the outermost layer hides a canopy that maintains functionality while preserving visual integrity. Upon entering the lobby through the rain, the downpour continues. I also designed the steel bookshelves in the shape of raindrops, extending the visual vocabulary from the facade to the interior, creating a sense of continuity. To simplify matters, I used the term "steel" to refer to both perforated aluminum plates and steel bookshelves, hence the name "Iron Rain."
Singin' in the Rain - The lobby is equipped with a large folding window, which, once opened, seamlessly integrates the interior and exterior spaces into a whole. The lobby is also immersed in the rain. The garden museum and the lobby's lounge area are created by the combination of red terrazzo seats and green plants. Because of the rain, I requested that the original column ornamentation be removed and their construction marks preserved as a metaphor, indicating that the heavy rain can cleanse our souls and reveal they're true nature. We use a modulus of 150 to control the visual effect of the white perforated steel bookshelves, which resemble a curtain of rain. The lobby is a transit space that connects the elevator hall and co-creation space. At these intersection points, we create a visual effect of a curtain being lifted, with a strong implication of "lifting the rain curtain," which can arouse people's curiosity to explore other spaces in DoBe. The lobby of DoBe is a surreal Singin' in the Rain, which fully expresses my complex emotions of dampness, uneasiness, and comfort on that day.
Rain in the Park - I looked out from the lobby and saw the rain in the park. The public space of DoBe WE @Shanghai Book City has been designed as a pocket garden. We simulated micro-terrain through the use of platforms to create a continuous landscape. The platforms are made of white marble and the flooring is made of gray landscape tiles, with seating, flower beds, steps, and water pools further refined. This creates a grid-like, accessible interpretation of the dry landscape garden. The park is separated from the driveway of the other park areas by 3.2-meter-high black titanium mirrored stainless steel panels, which reflect the passersby and create a parallel universe. In other words, a single physical pocket garden hides countless various individual parks within it. There is a prominent red line in the center of the lobby that leads to an electronic media screen located at the midpoint of the borders and the wall of the elevator hall. This red obelisk, with a proportion of 1:4:9, was inspired by the black obelisk in the movie "2001: A Space Odyssey." However, it is not silent but quietly rolling with a waterfall-like digital rain. It is the center of the park.
Full Metal Jacket - In 2020, I purchased a full-metal jacket made of woven copper wire. I was fascinated by the subtle reflections and refractions of the jacket's surface. Thus, in the lighting design of the Iron Rain feature at DoBe WE @Shanghai Book City, I aimed to showcase these transformations and imbue the Iron Rain with a sense of fortuitous richness. It was as if I had dressed DoBe WE @Shanghai Book City in a full-metal jacket, with the Iron Rain now possessing a defensive quality that shields and protects us.
It's not easy for everyone - On March 31st, 2022, there were few people on the streets of Shanghai the following day because of the Covid-19 lockdown. The entire city seemed gloomy, reminiscent of a desolate winter day. However, I was rather calm, as I understood the source of my anxiety at the time. During the period of lockdown, I reinforced my design, as I needed a steadfast attitude to face an uncertain future. Mr. Jia, the boss of DoBe, and his team were surprised when they saw my design, as they have their own design company and this design exceeded their expectations. I told them that in such special times, we must be brave. On March 22nd, 2023, tears filled my eyes as I watched Zhu Jingyi complete his writing overcoming his illness with unnoticeable effort. This year was difficult for every person in Shanghai. At one point, even I lost confidence. However, when I stood under the completed Iron Rain that Mr. Jia and his team had worked so hard on, I couldn't help but feel proud. This city does not bow down to adversity but instead looks toward the future with positivity. Every person has faced great difficulty, but they have shown bravery.
Iron Rain is My Milestone - Everyone was surprised by the name "Iron Rain". I didn't tell them that it was actually a small manifesto. As an architect, one ultimately needs to find one's own materials and modes of expression. Architects seem to believe that concrete, wood, white paint, and glass have a certain authenticity that makes them morally superior. This has led to a trend of metal panels, which represent consumerism, increasingly seeking to simulate other materials or even to go to the extreme of using weather-resistant steel. I used perforation to make the metal lose its material primacy. But if I only use one layer, it would simply be a veil on the building facade. When Professor Zhang Bin commented on the facade of my Wuji Academy 13 years ago, he used the phrase "layer upon layer of capitalist language". This phrase moved me to continuously experiment with using perforated panels to create volumes on the facade, ultimately forming the facade, not just a jacket fabric but the jacket itself. The layered perforated panels create a semi-transparent metal facade with contingency and uncertainty, which then prompts me to further shape the interior. In the future, all-metal may be one of my creative directions. Iron Rain is a milestone in my creative process.
"I'm interested in one thing, the future."—— The Matrix Reloaded (2003)
Upon exiting the subway amidst a cluster of semi-old buildings, project manager Li Hao was astounded by the sight of Iron Rain. It was an incredible vision that seemed to foretell the future. This Iron Rain also caught the attention of another client on a nearby street, who became confident in my new work on East Nanjing Road. No longer bound by the past, we and Wutopia Lab together create the future. This accidental photo seems to be a prophecy, as the man in the bottom right corner is the client of another work I am about to unveil.
Design Team:
Principal Architect: Ting Yu
Project Manager: Hao Li
Project Architect: Zixiang Feng
Design Team: Jie Lv, Yanyan Feng, Yelei Jiang, Zijie Xu, Chen Lin
Design Consultant: TOPOS DESIGN
Lighting Consultant: San Se Shi Design Institute
Facade Consultant: Shanghai Building Decoration Engineering Group Co., Ltd.
Construction Drawing Design: Shanghai DoBe Space Design Co., Ltd. Construction Drawing
Construction Drawing Team: Bingdi Wu, Panli Zhang, Xuejiao Jiang, Xikai Wang
Construction: Hongrun Construction Group Co., Ltd., Shanghai Jiuyao Construction Engineering Co., Ltd.
Furnishing: Shinaibo (Shanghai) Trading Co., Ltd.
