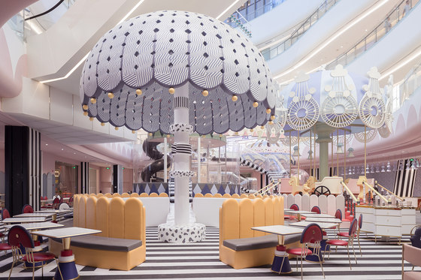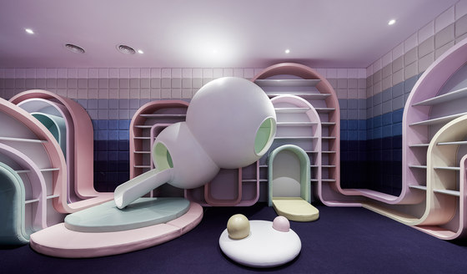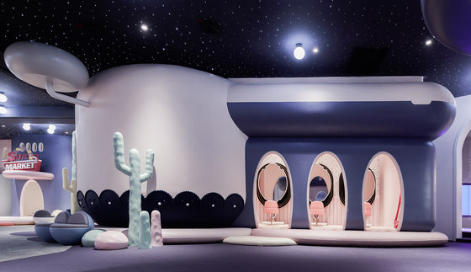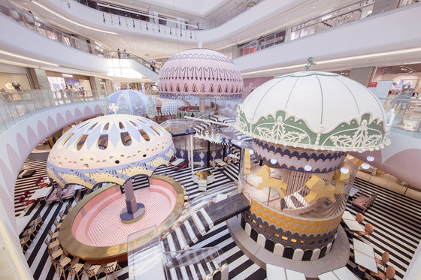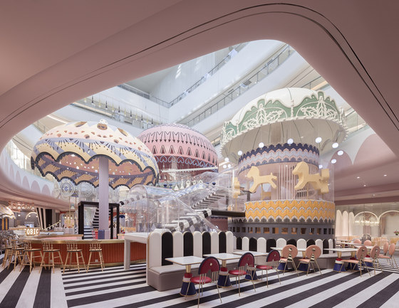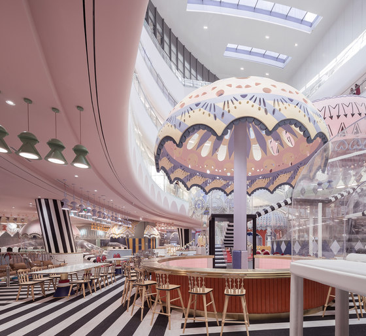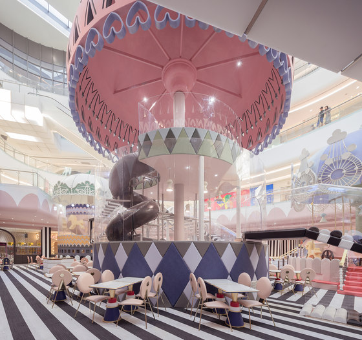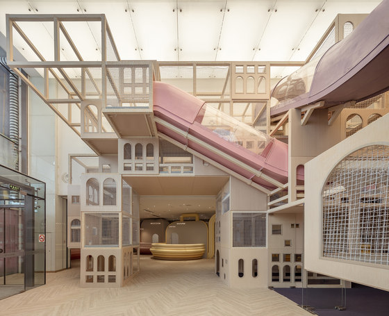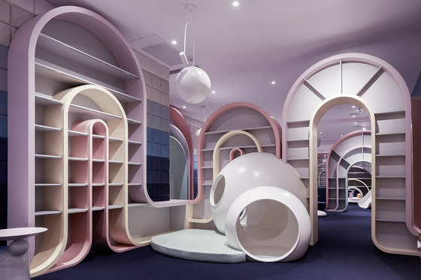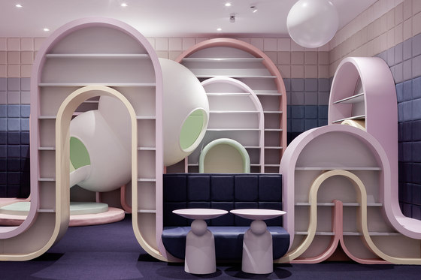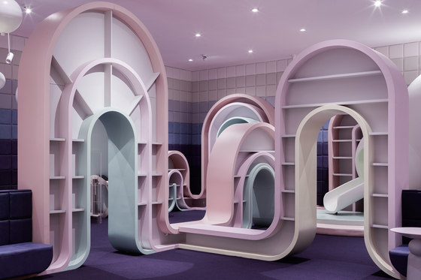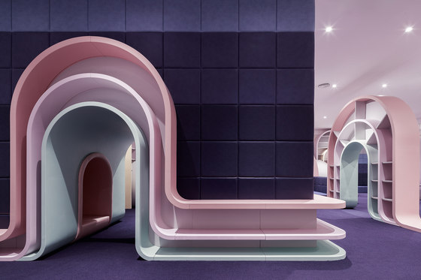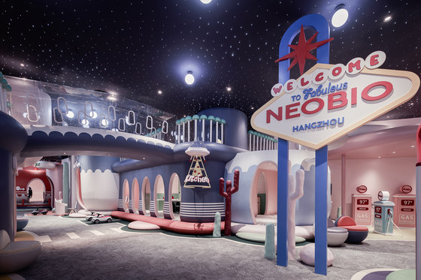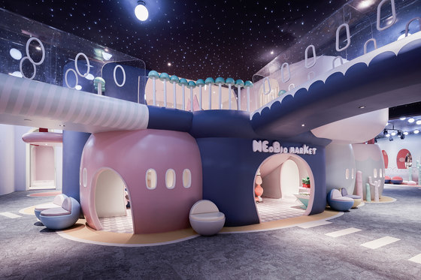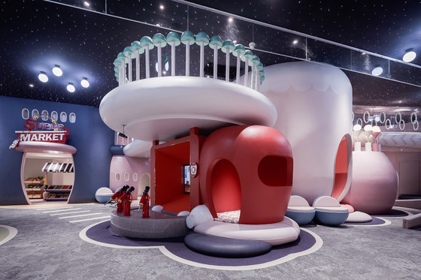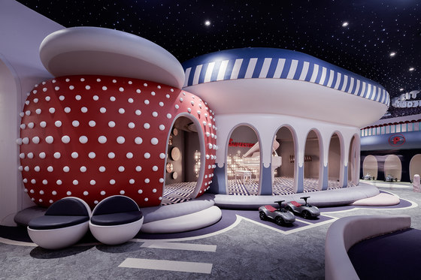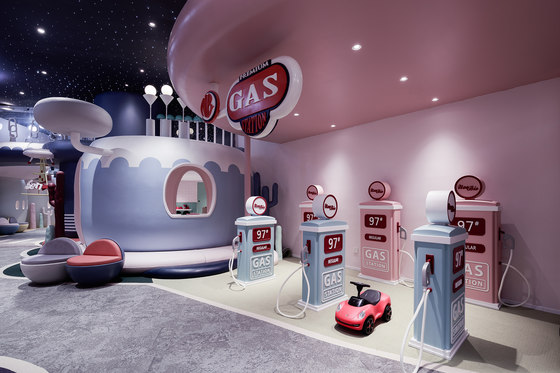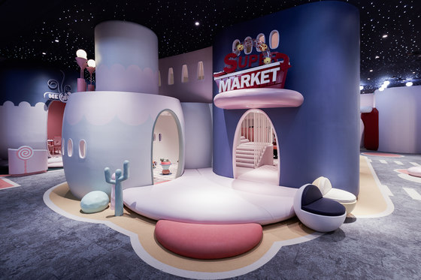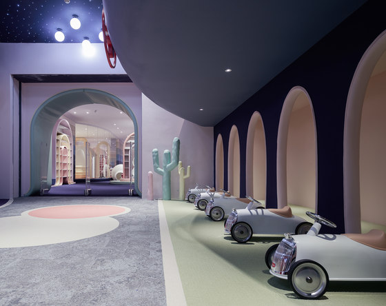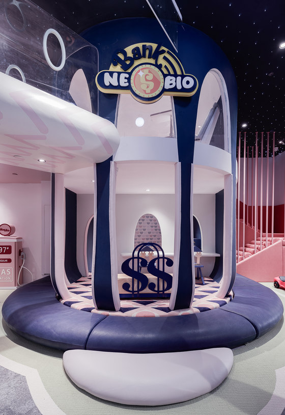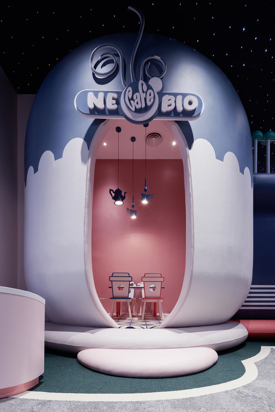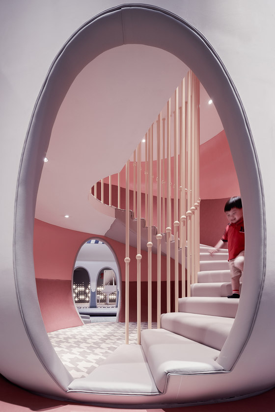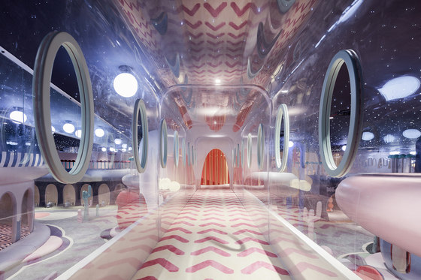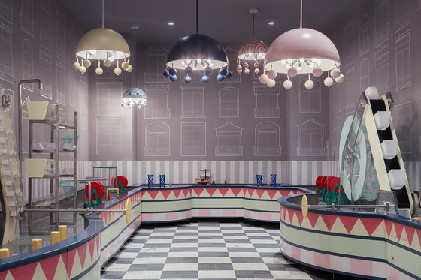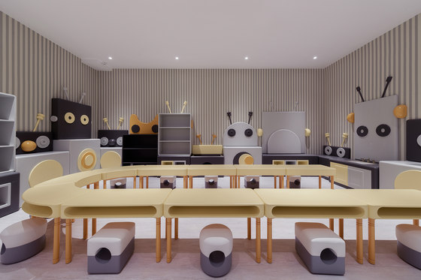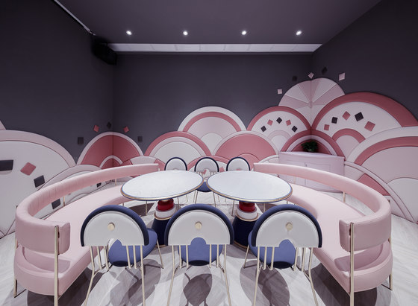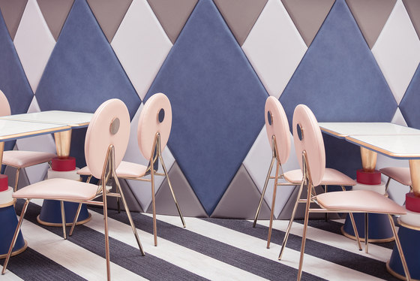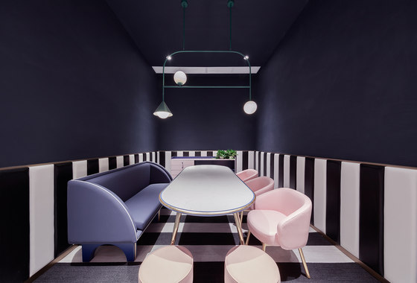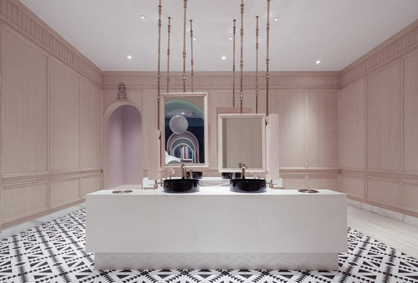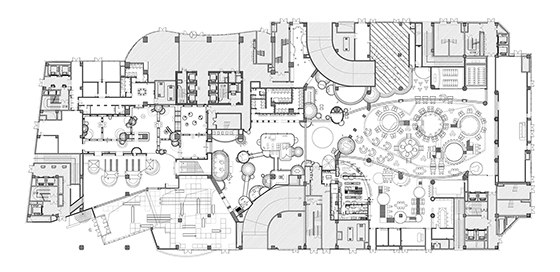The project occupies the first floor of Hangzhou Star Avenue PhaseⅡ(a shopping mall), adjacent to the river. Before the construction, the developer removed all the entry lux shops at this floor, and permitted the designers to make use of the atrium space. In other words, design of the project integrated all parts of the shopping mall as a whole, and redefined the functions of the entire area of the first floor.
Aesthetic concept of the project was derived from the abstraction of scenario modes, which focused on coordinated integration of colors and composition rather than style interpretation. Since the family park is located at the riverside, designers drew inspirations from natural views in the composition of the design.
Based on the original layout of the shopping mall, Hangzhou Neobio Family Park was divided into four major functional areas, each with multiple accessory spaces.
Such division took into account age groups, interests and behaviors of kids, while at the same time combining functions for entertainment, education and rest during parent-child activities. The reasonable circulation in the space makes it a comprehensive family park that integrates entertainment and education activities.
Reading area. Designers presented a spectacular scene that the sun shines after the rain through drawing inspirations from the relation between rainbow and clouds, and abstracted the composition so that structures designed in this area can served as bookshelves and at the same time allow kids to enjoying climbing and going through holes.
Occupational experience area. Designers made use of abstracted stone elements to build a virtual town for children. Comprehensive area for rest, dining and entertainment. This area is situated at the atrium of the shopping mall. With a view to letting consumers above the ground floor to have a clear view of this area, the designers designed the space with its top part reaching the third floor, which also enables consumers in Neobio family park and those at upstairs to have eye contact.
The creative design in the atrium made it a space full of vitality and interactivity, and more importantly, improved the overall aesthetic quality of the shopping mall with distinctive details as well as enriched experience for consumers. The designers took parasol-shaped structures as main structures in this area, which strengthened the visual tension in the space and marked out the location of different functional spaces in the area. Seats dotted in the space including the carousel added a romantic atmosphere in the space.
Other areas: Despite the project was defined as a parent-child activity center, we embedded water play area and party rooms into the space. The main circulation and auxiliary circulations were designed in a way that maximized the use of the space and optimized the experience for consumers. Besides, it’s very necessary to highlight the furniture and lamps used in the space. All the furniture and lamps were specially designed and processed for the project, which ensured all the structures and colors were perfectly matched.
Located in Shanghai, the first Neobio Family Park Li Xiang designed has achieved high recognition among parents with its diverse functional areas and color collocations. However, the newly launched Neobio Family Park in Hangzhou is not only a combination of functions and aesthetics, but more importantly a experimental design that explores the layout of shopping malls in the future.
Design company: X+LIVING
Chief designer: Li Xiang
Design team: Ren Lijiao, Chen Xue, Qian Huilan, Fan Chen and Pan Xingchao
