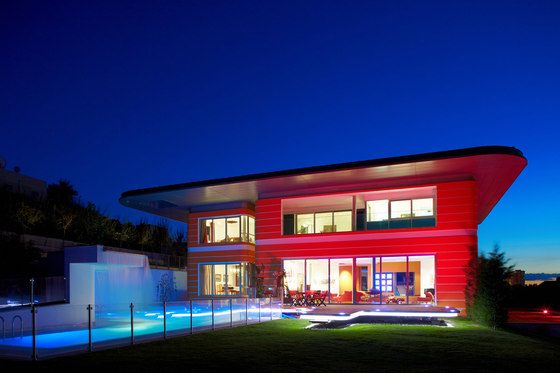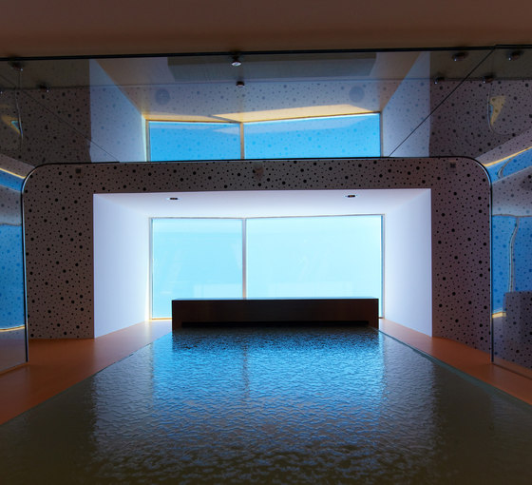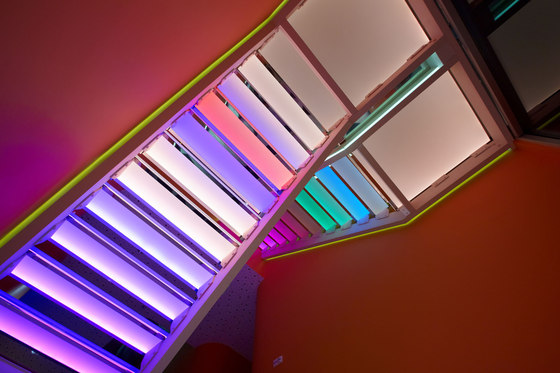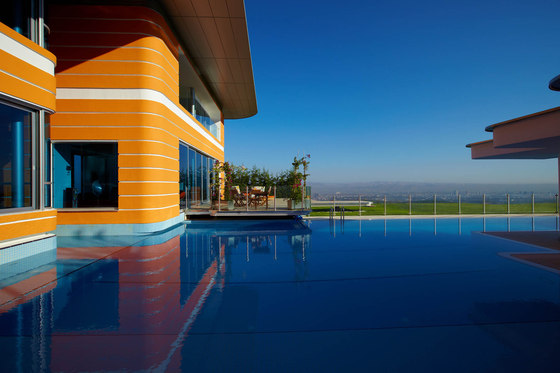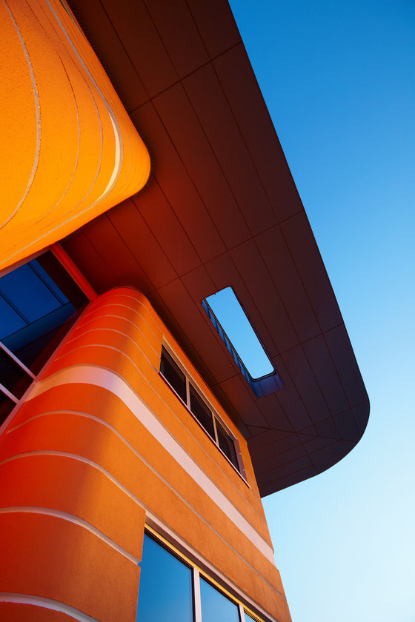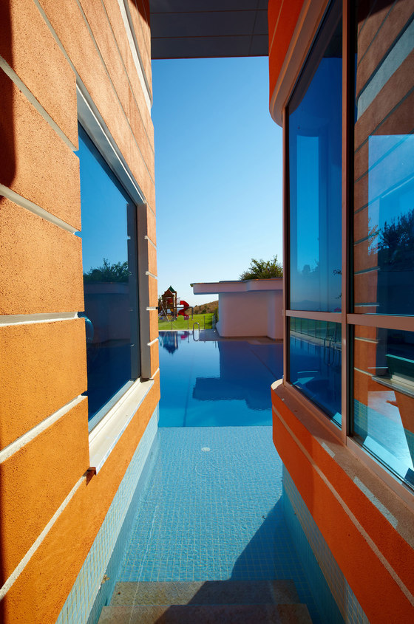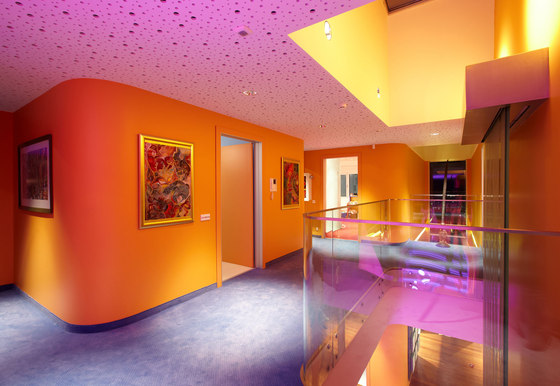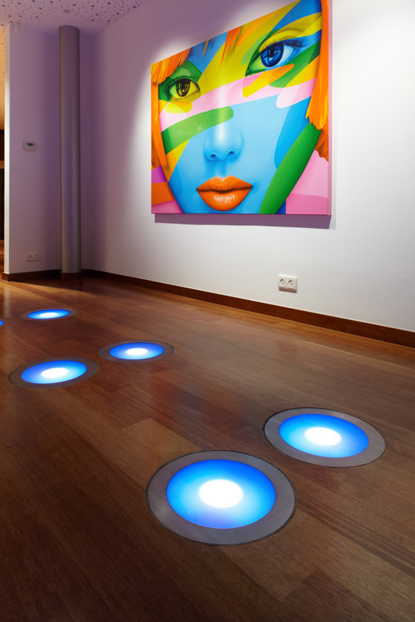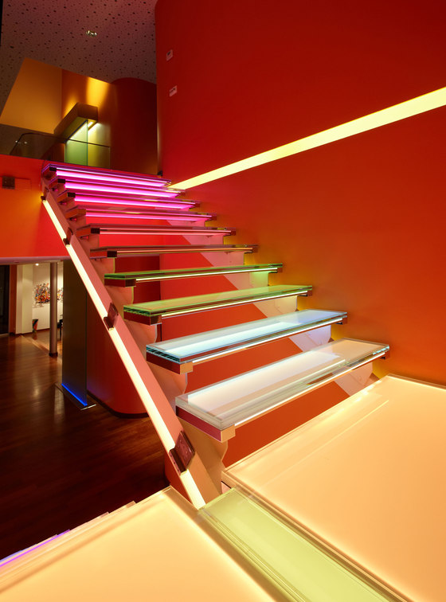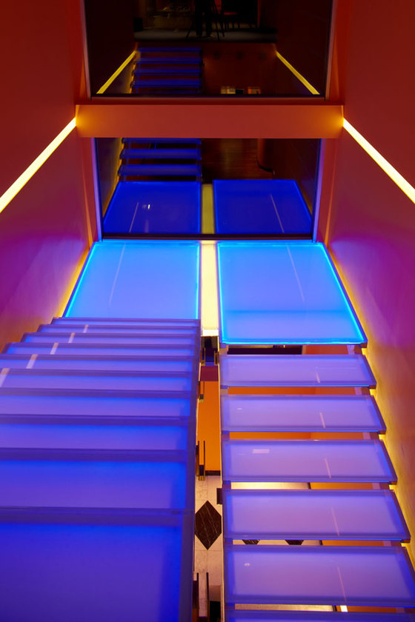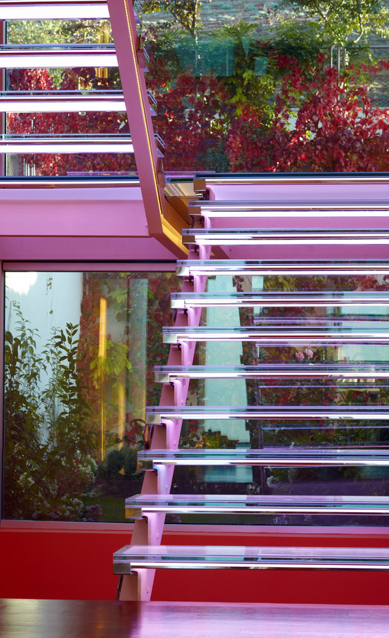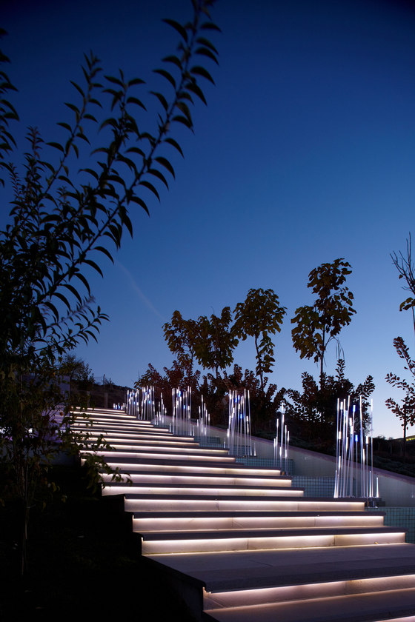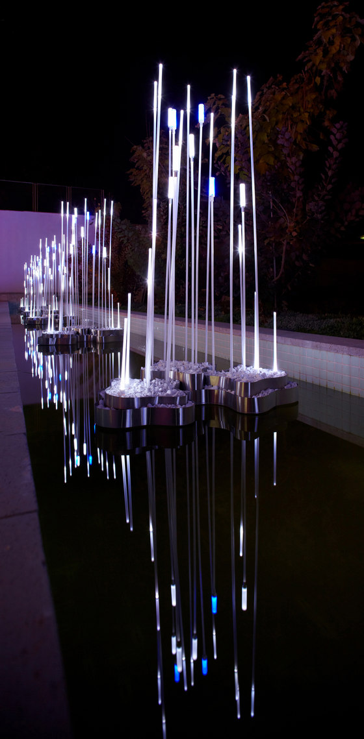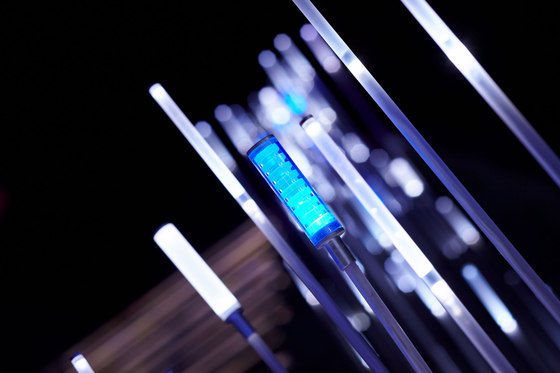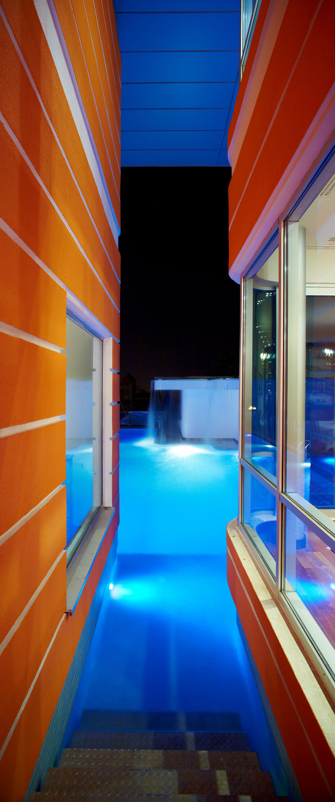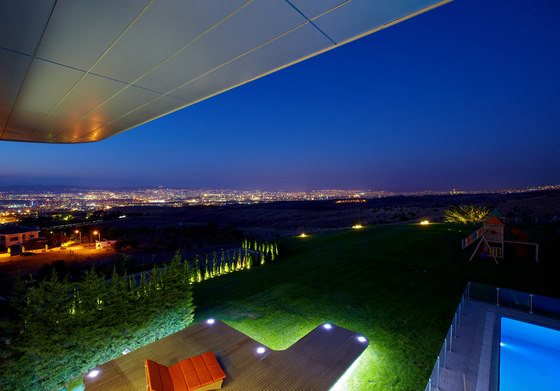Orange House is a 1050 m² residence of three storeys, located in a very steep site. The site has a nice combination of urban view with Middle East Technical University forest. The building has a steel structure. The main principle that shaped the design process is the program written by the architects by considering the one given by the employers. The program is based on the development of flexible relationships between diverse inputs of design, such as, materials, program elements, demands of users, dimensional requirements, site peculiarities, Ankara climate and its habitat, architects and engineers involved with the project. Writing the design program can be called as writing the “design of relationships”. The “design of relationships” refers to the relations developed between not only design programs, but also between the drawing and the architect, the architect and the owner and the owner and the drawing. The design program is supported by diagrams, giving way to the integration of user with the design process. The building is the product of a flexible-systematic process without losing the initial idea. The building design is based on surfaces that develop an exterior-interior space relation between autonomous rooms, and an initial diagram concerning the circulation connecting these rooms. All rooms reflect the specific needs of employers in their design. For instance, dining room is dimensioned with reference to the existing Persia carpet belonging to the users. Every room wall is double-layered. They took into shape by taking advantage of a peculiarity brought forward by steel construction. Shafts, niches, doors, rainwater pipes, wardrobes, etc., are located at the inside surfaces of the double layers. Through that approach, technical and user requirements are integrated with the initial diagram. The steel structure follows a 60cmx60cm grid dimensioning in the design, therefore, provided another systematic for diagrams.
Thies Knauf
Yazgan Design Architecture
Structural Project: Prota Engineering Project Consultancy
Mechanical Project: Okutan Engineering
Electrical Project: Ayken Electrical Contract Trading Co. Ltd.
Lighting Project: Naveen Mehling – Compact Promotion
Landscape Project: Yazgan Design Architecture Co. Ltd.
Landscape Consultants: Prof. Dr. Alaaddin Egemen, Palmet Landscaping
Contractor: Galip Project Construction Tourism and Trading Co. Ltd.
Construction Type: Reinforced Concrete, Steel
