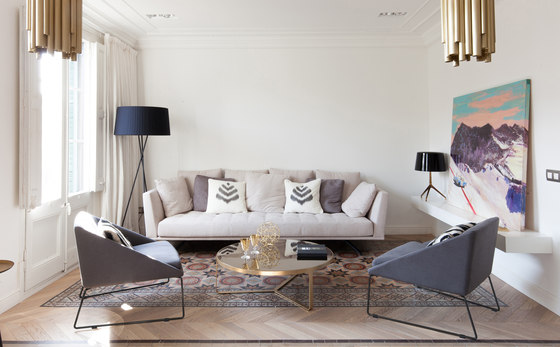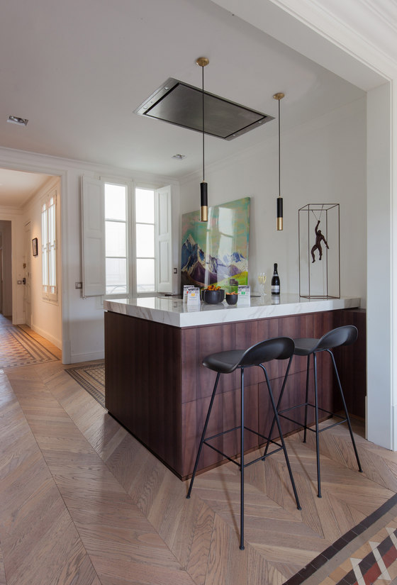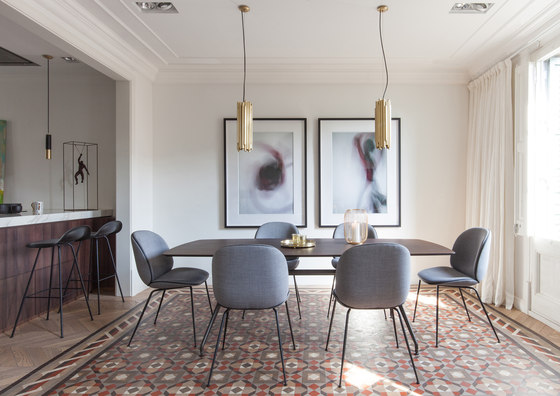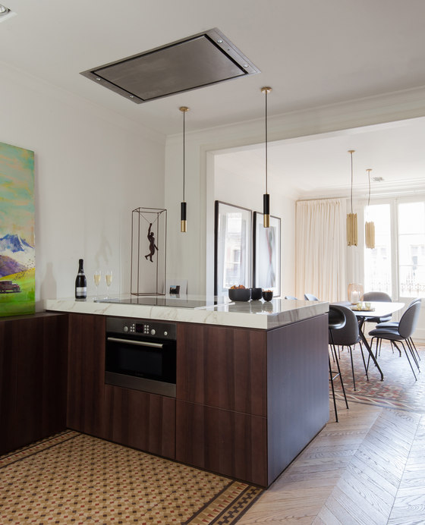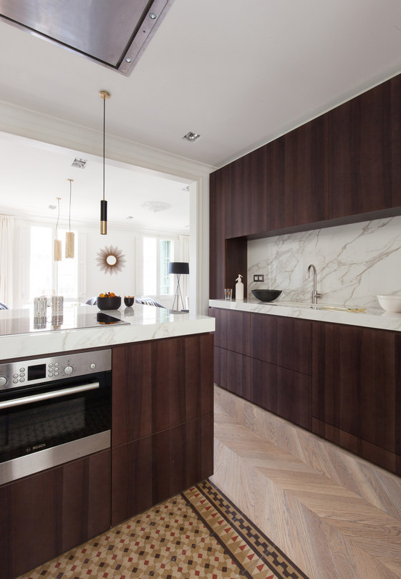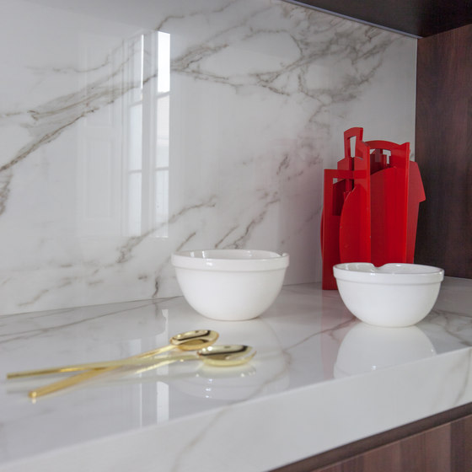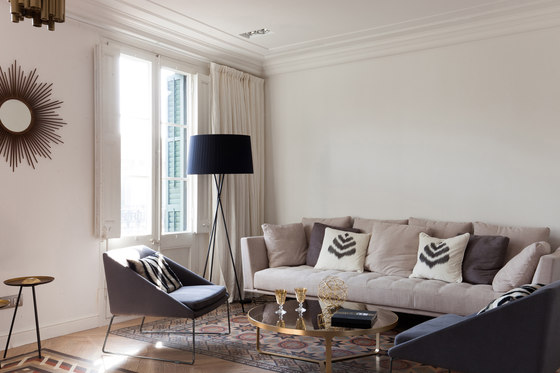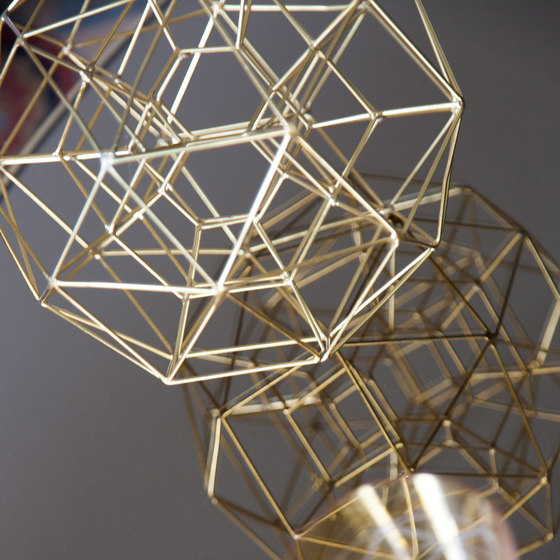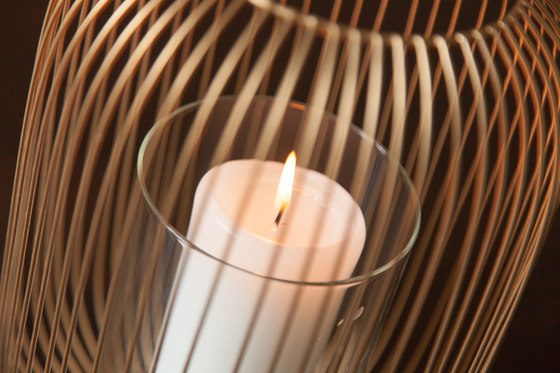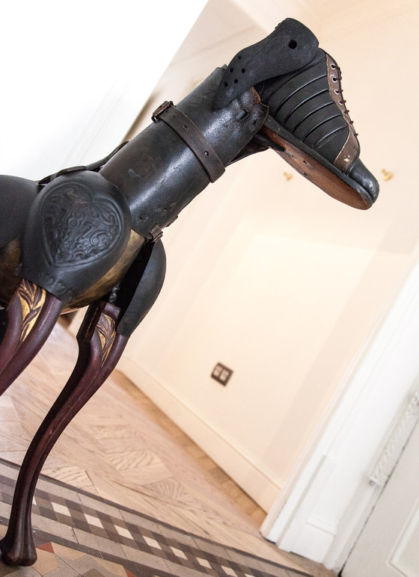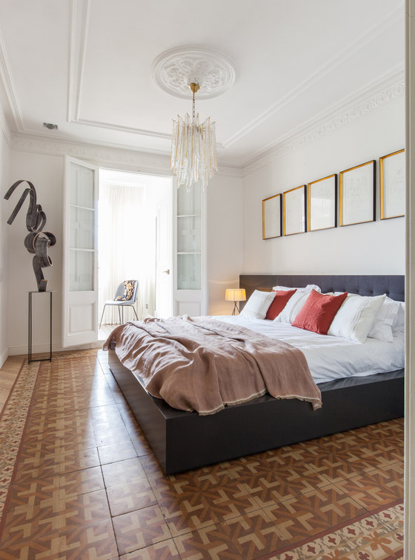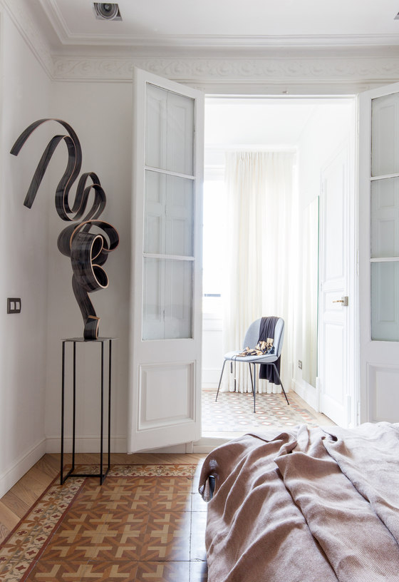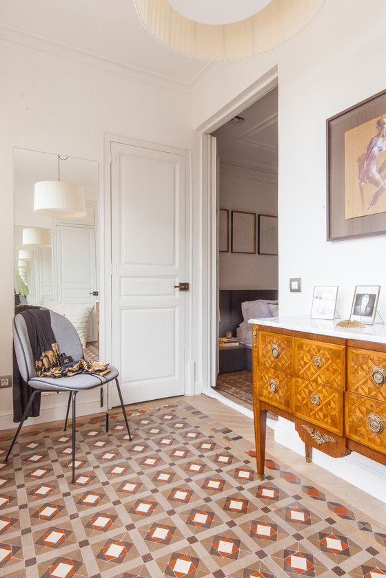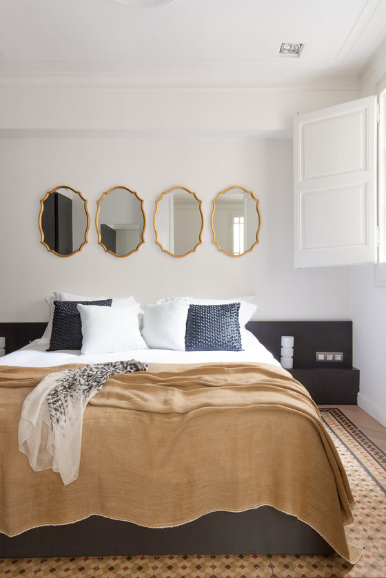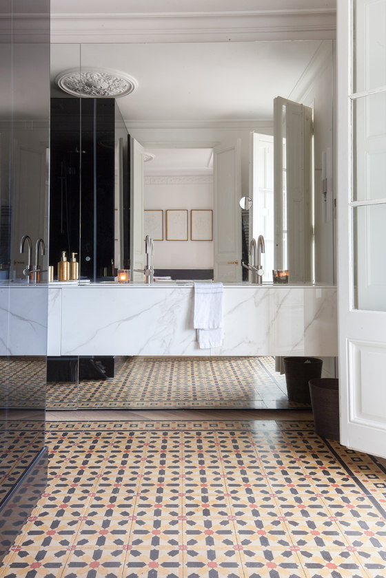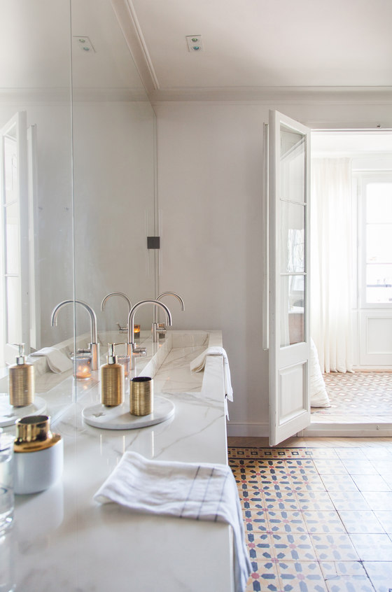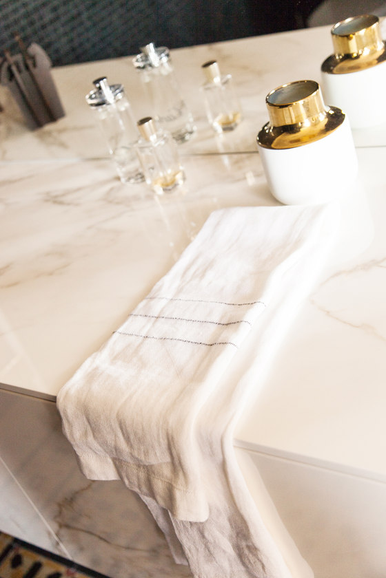Located in the traditional Barcelona Ensanche area, this apartment shows some typical traditional aspects such as a long, narrow and partitioned layout from façade to façade with hydraulic tile flooring, and wall and ceiling moldings. The client, an English family in love with Barcelona and its friendly atmosphere, acquired the apartment as a holiday home. They wanted to change the distribution and preserve as many traditional elements as possible, while introducing contemporary and elegant new elements. The apartment offers a comfortable, hotel like atmosphere and allocates a spacious living room and three bedroom suites.
Therefore, a complete redistribution including structural changes was needed. The design looks for the contrast between the traditional elements, serving as a base, and the contemporary custom made new furniture pieces that are layered on top of the original space while keeping a distance with it. Functionally there are two different day and night areas that needed a differentiated feeling. The day area is formed by the entrance vestibule, the corridor, the kitchen and the living room; all well connected with each other. The night area is formed by three independent bedroom suites, to provide some privacy for three different families.
YLAB Arquitectos
