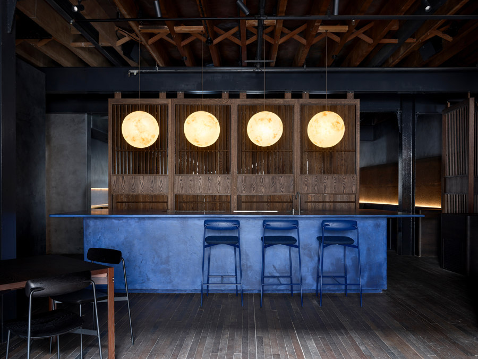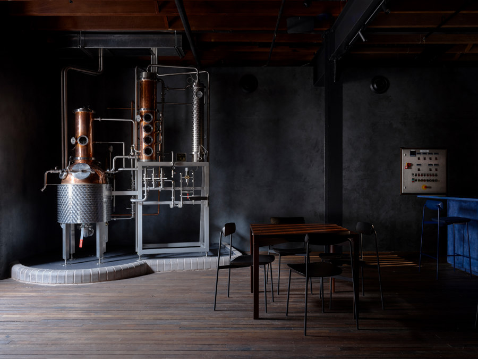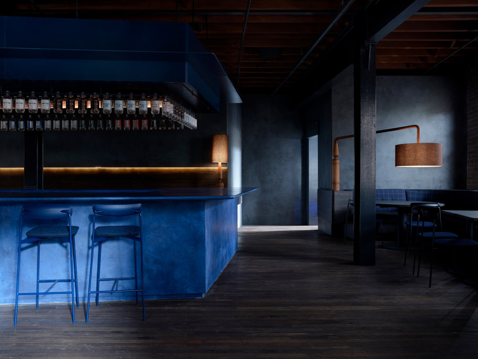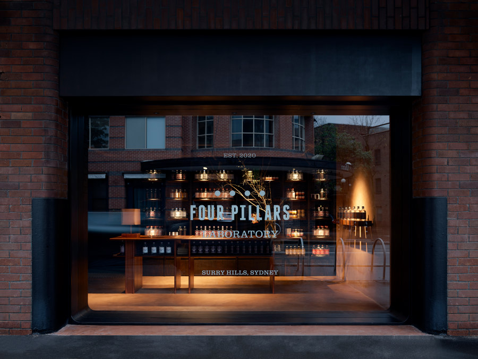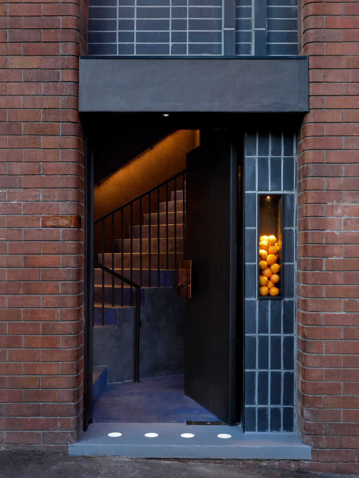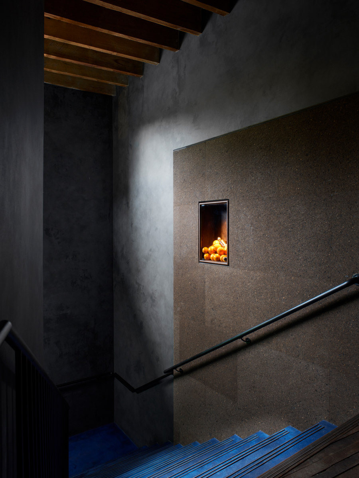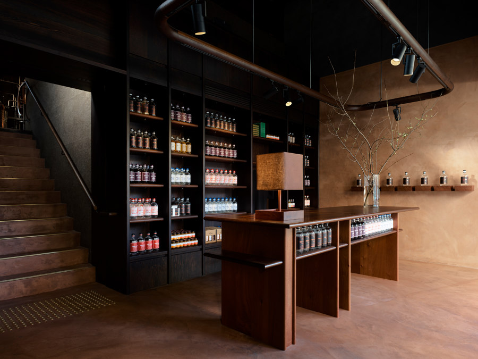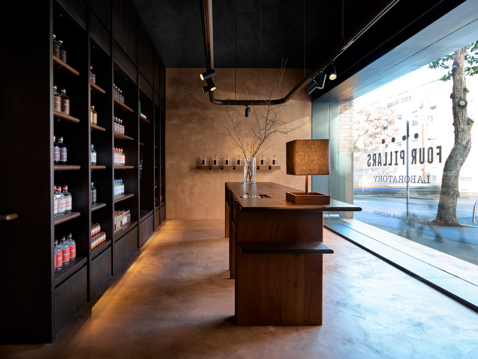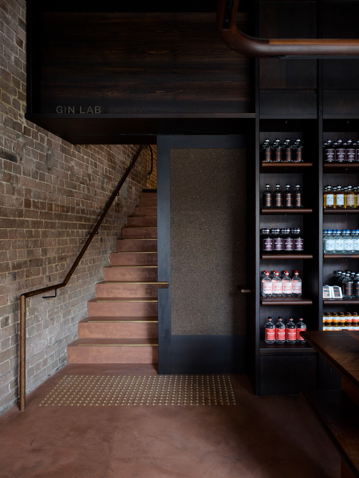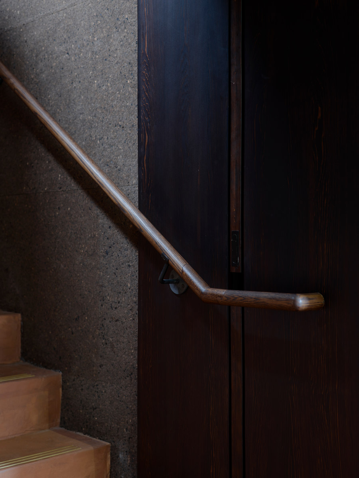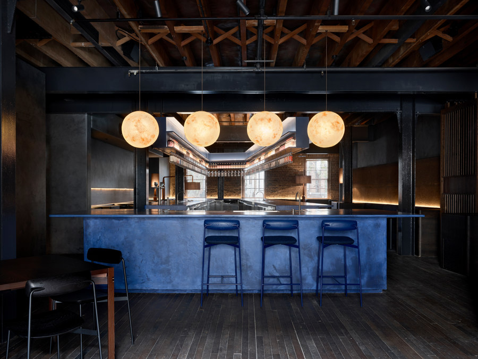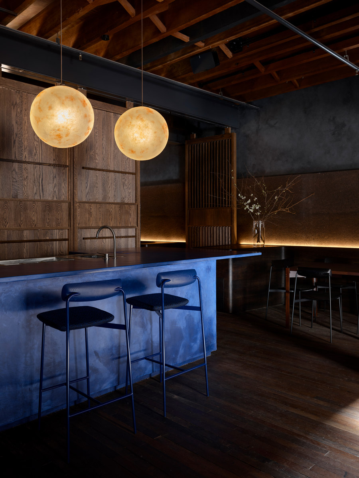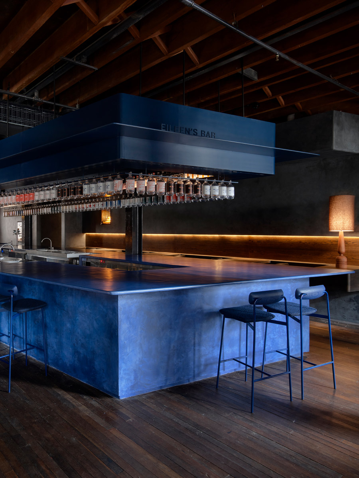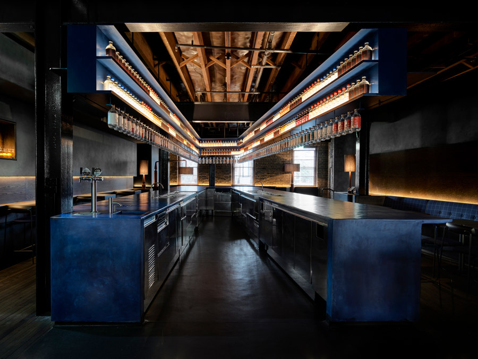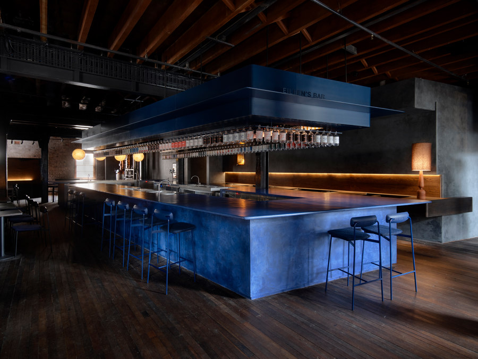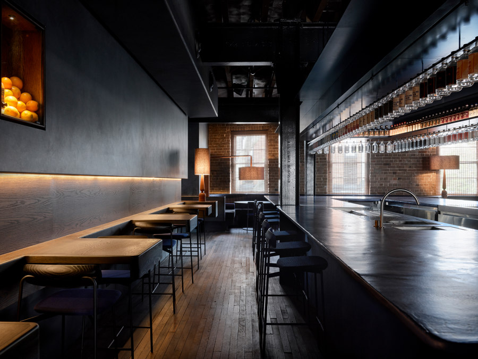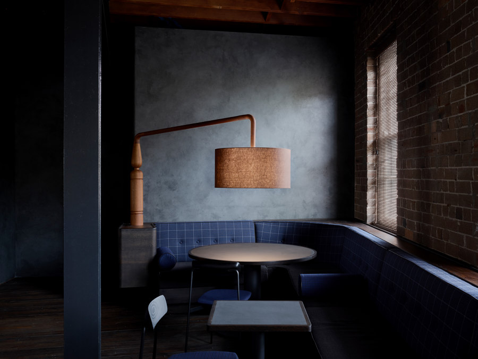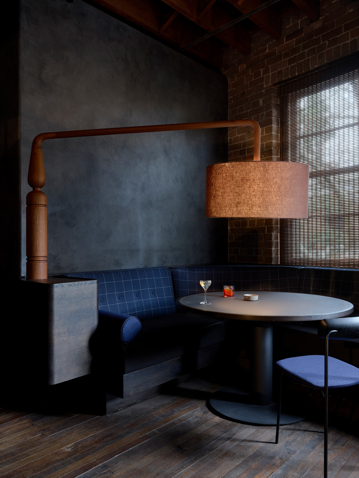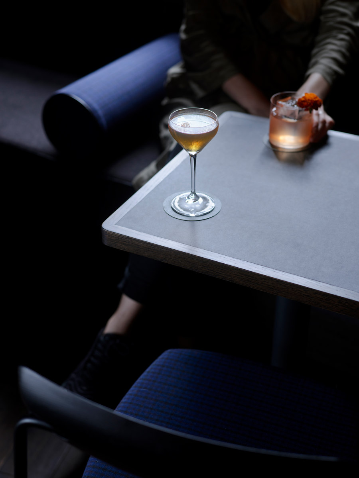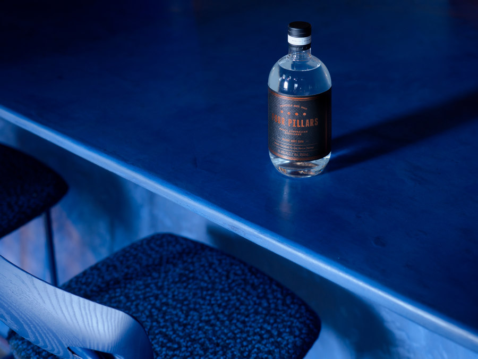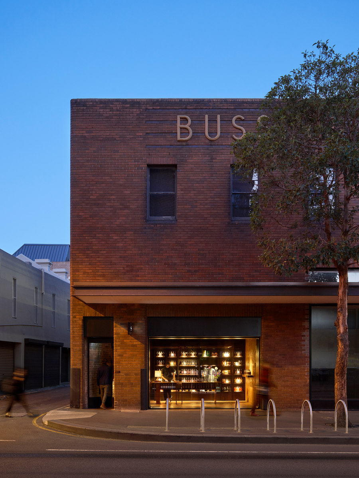The overarching brief was not to replicate a gin distillery, but rather, create a thriving gin emporium devoid of pretence, bringing patrons closer to the distilled essence of the award-winning Australian Four Pillars’ spirit. Referencing its production HQ in Victoria’s Yarra Valley, the industrial-leaning Sydney outpost needed to accommodate a street-side retail store (selling an extensive range of house gins amongst other merchandise), a gin lab upstairs (to pique curious minds via master classes and tastings) and an experiential bar with a discreet ‘speakeasy’ entrance.
What emerged was a robust yet tactile sanctuary referencing native Australian elements in the form of crafted timbers and Four Pillars’ star ingredient, the juniper berry. Its vivacious blue tone is also associated with the company’s branding assets, as are the copper references and the signature four dots floating amongst the spaces for a subliminally powerful impact.
The combined retail and hospitality offering also needed to adapt to multiple configurations. A retractable louvered timber screen between the Gin Lab and Eileen’s Bar enables them to join into one expansive setting when required, whilst a sliding door at the base of the Gin Lab’s stairs permits the Gin Shop’s merchandise to be safeguarded outside retail hours. The store also acts as a welcoming threshold showcasing Four Pillars products during supervised events, enabling guests to access the Gin Lab above via its Crown Street entrance.
Location
The heritage-listed two-storey freestanding brick landmark located on Surry Hills’ gourmet and retail strip was constructed in 1939 for the Bussell Brothers tea company towards the end of the Great Depression. In subsequent years it has housed mixed retail, hospitality and commercial offices. The Gin Shop straddles the north-western corner while the entrance to the serious cocktail offering, Eileen’s Bar, is via a flight of ‘juniper berry blue’ stairs accessed from the southern corner.
Gin Shop
Designed to arouse sensorial engagement with Four Pillars gin products – from bottled spirits to gin-infused marmalade and chocolate – the store entices pedestrians at street level via a wall of glass framed in black steel. Inside, it’s all about timber. A mix of Australian hardwoods articulate the custom-designed joinery including a 3.3m high display with storage cases crafted from Australian Red Cedar and Cambia Ash shelves animated with zebra-like grains. Its rounded profile complements the curves of the point of sale and the turned timber handrail leading to the Gin Lab above. Carved from rare Australian Red Cedar stumps, the POS possesses discretionary compartments to minimise transactional devices, with shelves beneath to layer merchandise. Other inspired quirks include grooved solid timber blocks securing a range of gin bottles that can be removed from their metal rail base and placed on the POS for tasting sessions, instantly converting the store to a cellar door. A custom-sculpted halo of Cambia Ash concealing track lighting hovers above, igniting interest in the Gin Lab aloft. Micro-cement rendered walls and floors with a Pandomo finish add rustic warmth whilst nodding to the brand’s copper-toned logo.
Gin Lab
The Gin Lab celebrates making and experimentation. Within this alchemic environment, passionate consumers and professional bartenders can learn about distillation and stillage processes through to perfecting cocktail recipes. Eileen, a 70L German engineered Carl copper still, gleams behind curved brick bunding at the top of the stairs, all set to make small batches of bespoke gin.
Clad in charcoal Portuguese cork panels, the staircase wall leading to the Gin Lab neatly addresses acoustics and interchangeable internal advertising needs in one with its pinnable surface. This material wraps around the walls (including those of Eileen’s Bar), granting a grainy, rammed earth-like texture to their dimly lit surface directly above the curved timber drinking ledges that morph into banquette seating within Eileen’s. Enveloping the walls with cossetting appeal, they recede into darkness, maintaining the focus on the central cocktail-making action. The ceiling is raw and original, its timber joists exposed, with the gaps between beams revealing original copper inlays, whilst the salvaged and re-purposed timber floors further enhance the storied appeal of the space.
Four custom-designed spherical fibreglass pendants brushed with coppery tones hang over the tasting bench referencing the company logo whilst delineating the zone from Eileen’s Bar. When the Lab needs to be screened off entirely, eight intricate louvered sliding panels in solid walnut-stained oak track across the floor directly behind them. Custom ‘juniper berry blue’ powder-coated bar stools with dotted Kvadrat/Raf Simons fabric and stained blue timber backrests designed in collaboration with Tom Fereday line the service area, whilst his black-stained Sia timber chairs orbit solid tables crafted from Cambia Ash whose legs can collapse to facilitate streamlined storage when required.
Eileen’s Bar
The pinnacle of the Four Pillars Sydney experience, Eileen’s Bar, is accessed via a separate door on the corner of Fitzroy and Crown Street. The giveaway is the four dots projected on the doorstep plus a single copper brick and copper-etched door handles displaying the logo. A Pandomo-finished bright blue staircase leads to the bar’s centrepiece: a V-shaped bar with blunted corners spanning 11m in length within the centre of the 112-person venue (including the Gin Lab). Its vivid ‘juniper berry blue’ tone (a mix of dried juniper berries and Four Pillars navy) exudes a slight sheen under a crown of illuminated gin bottles – an aesthetic alternative to vernacular speed rails. The bar module itself was designed in collaboration with the Oslo-based bar design agency Behind Bars. Its bespoke stainless-steel units forged in Italy integrate seamlessly within its generous surface width.
The venue’s offset walls run parallel to the angled bar with comfortable banquette seating organised around its perimeter fashioned from deep blue and black tartan Kvadrat/Raf Simons fabrics. Integrated within the dark timber joinery hugging the space, custom carved Red Cedar lamps – whose curved shafts mimick the outlines of various stills – are fitted with hand-dyed linen shades to infuse the surrounds with a gentle glow. Along the rear wall, the joinery transforms into in a moody alley of undulating timber tables. Dubbed ‘Tinder Lane,’ it anchors cosy settings for two. Dotted amongst the walls (and beside the bar’s entrance door), glass-faced timber niches artfully display signature merchandise and seasonal perishables, bolstering brand activation.
Design Team:
YSG Studio
Collaborators: Built by Promena Projects
