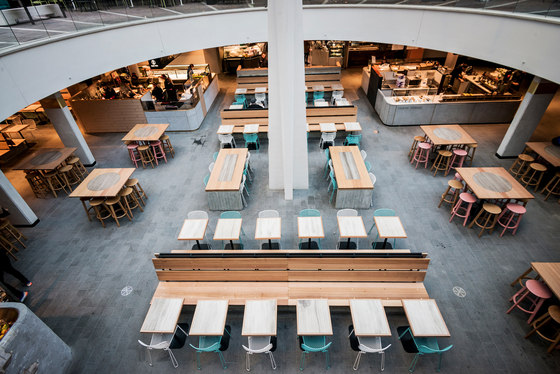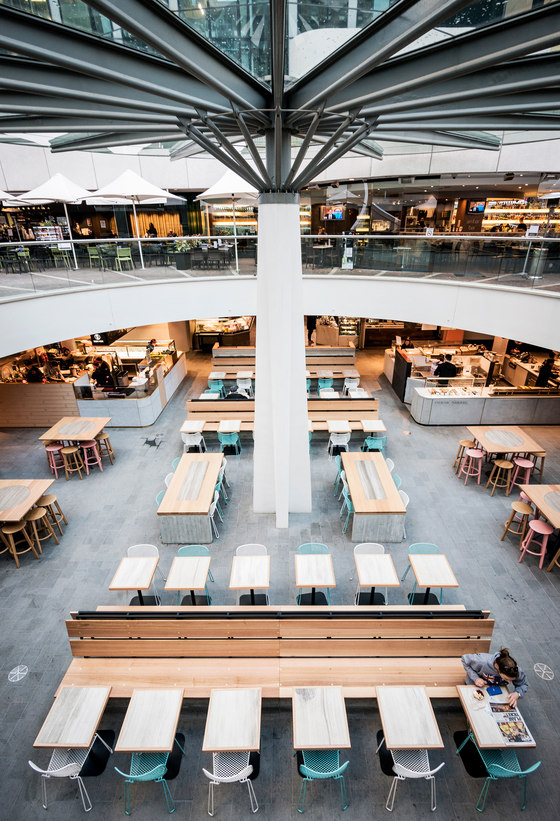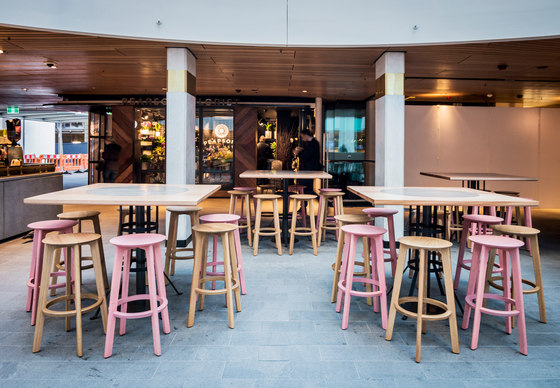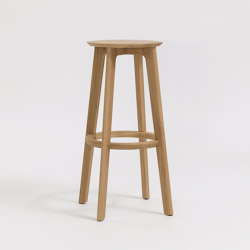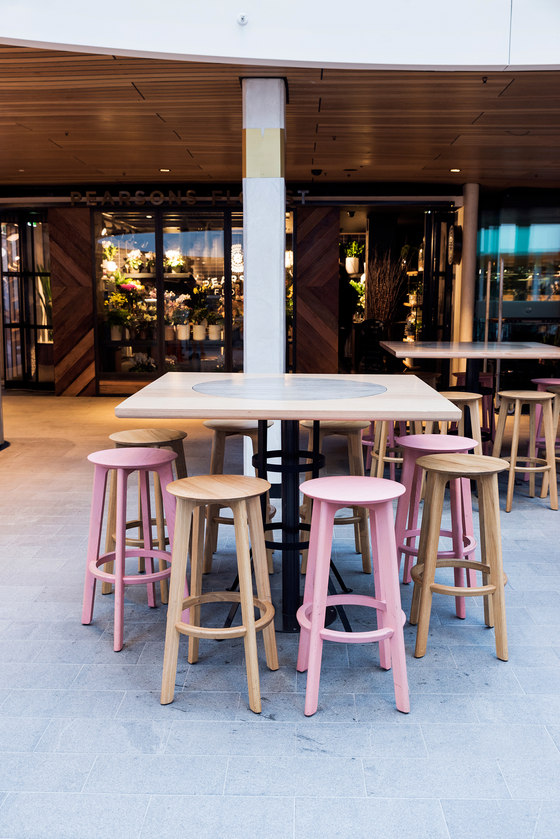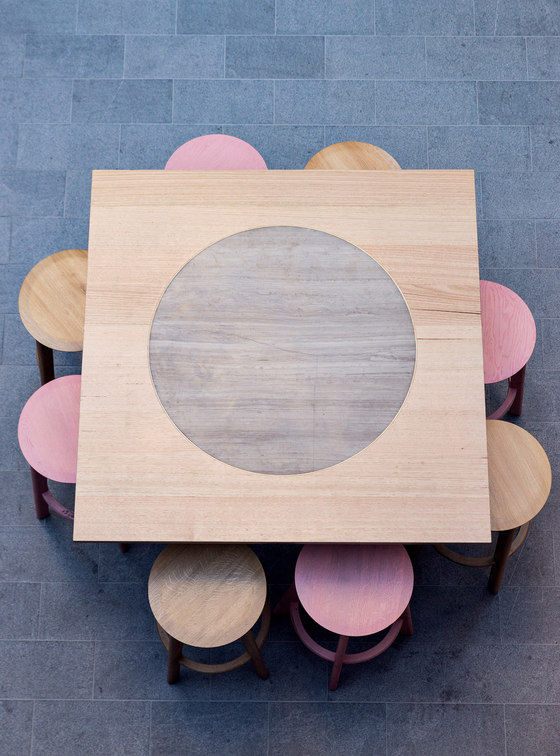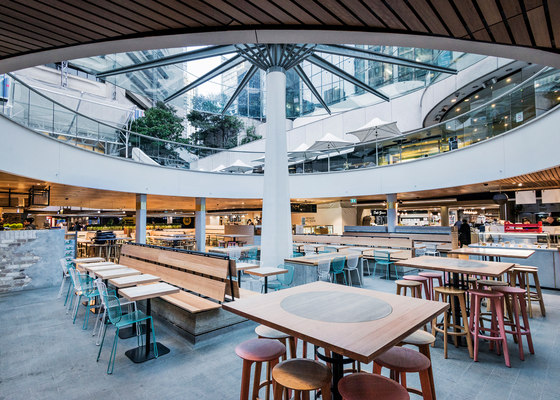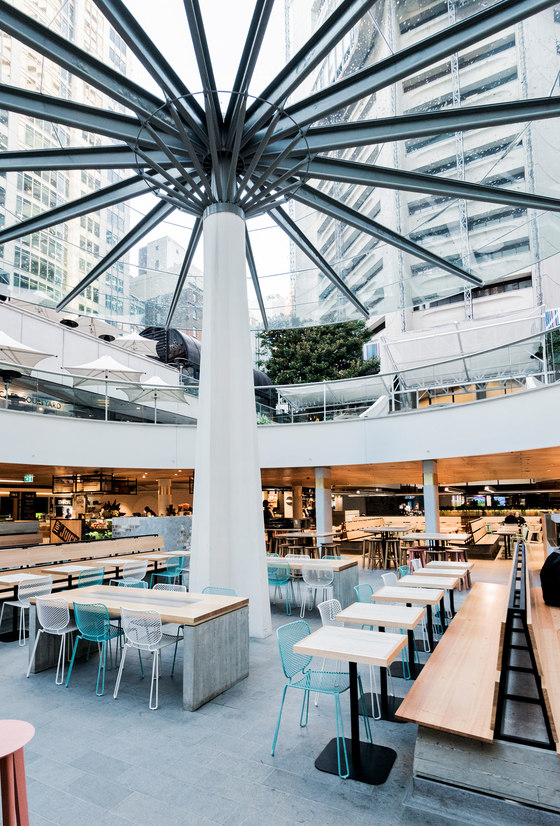The MLC Centre is an imposing high-rise built in 1975. The concrete structure with its octagonal floor was the creation of architect Harry Seidler, a student of Walter Gropius.
Over a total of 67 floors, the MLC Centre offers space for offices, a theatre and a shopping mall at ground level. In 2015, Stuart Krelle and Rachel Luchetti redesigned the Food Court of this shopping mall: The varied combination of benches, chairs and tables in differing sizes offers guests the possibility of choosing between a number of different seating arrangements. Particularly inviting are the square high tables, which the Australian design duo decided to surround with colorful bar stools from ZEITRAUM.
Luchetti Krelle

