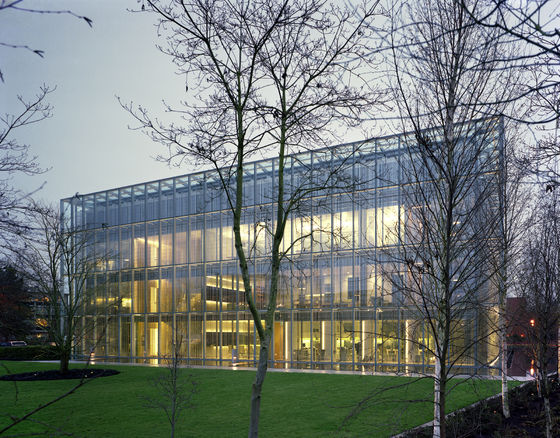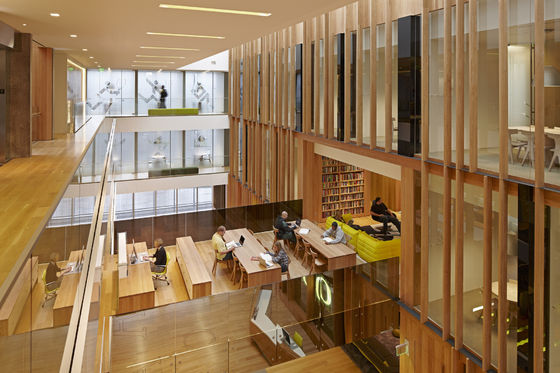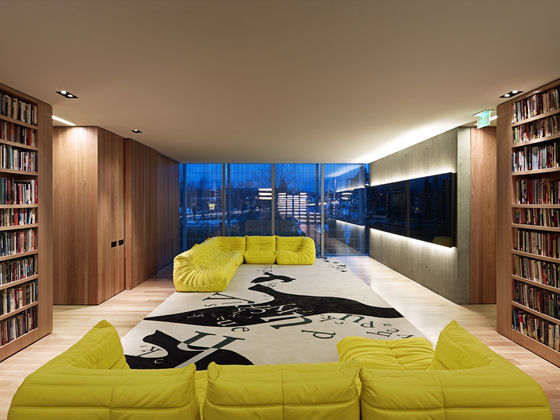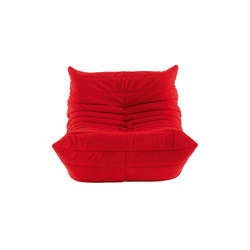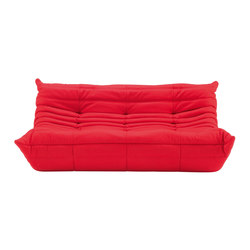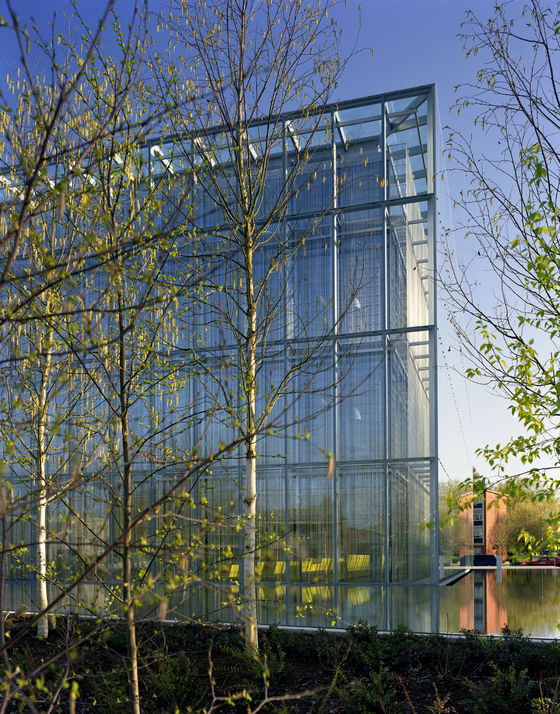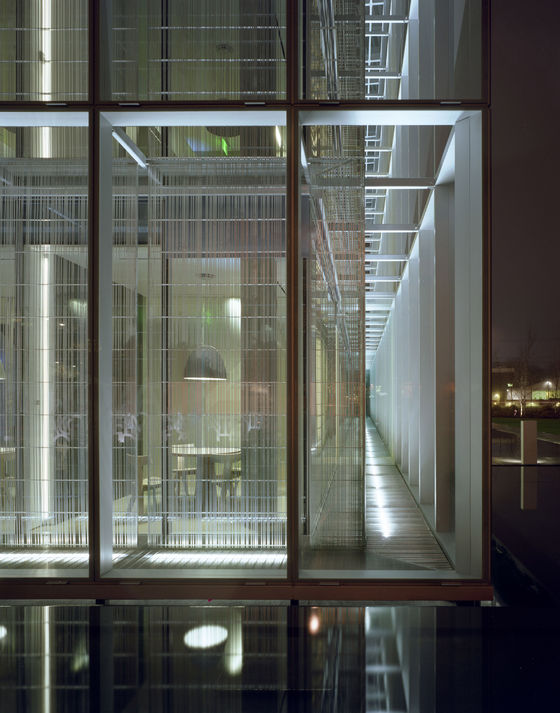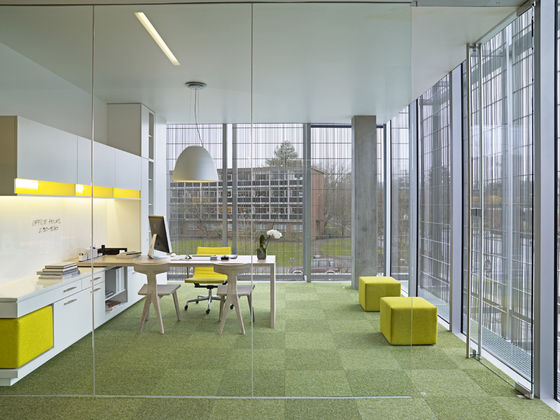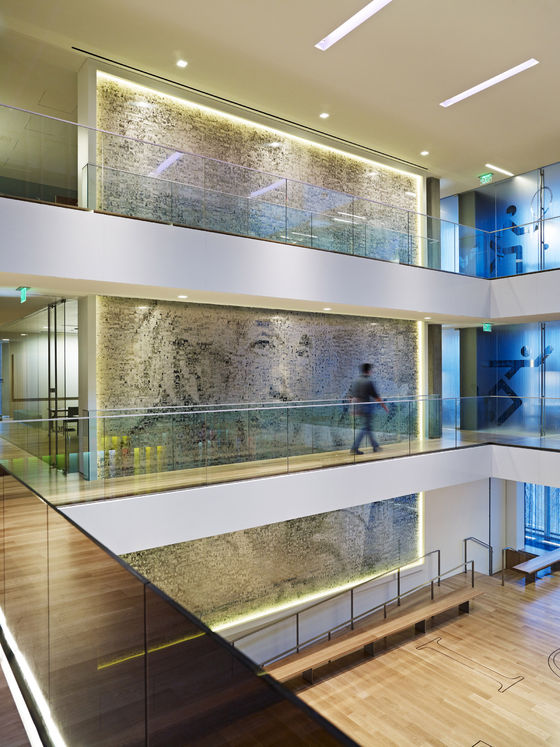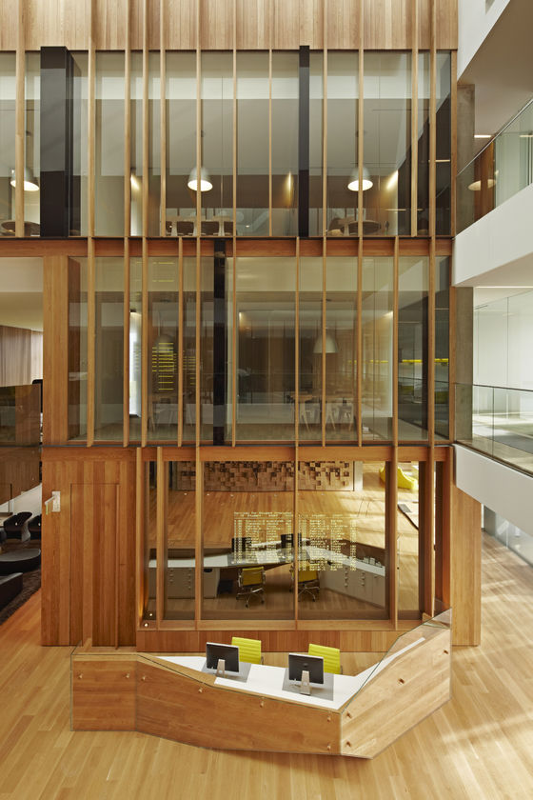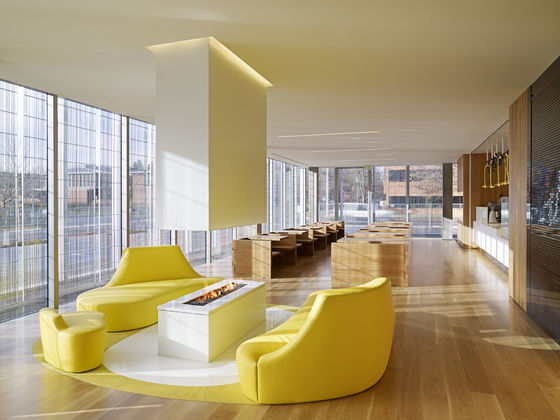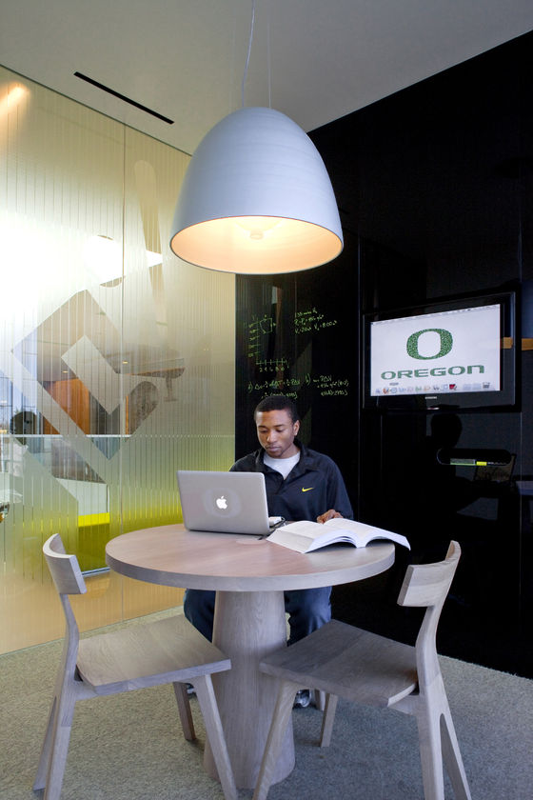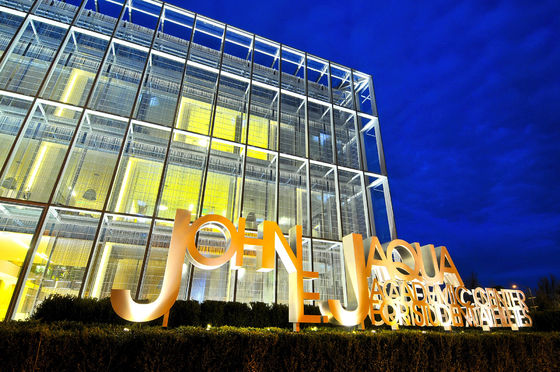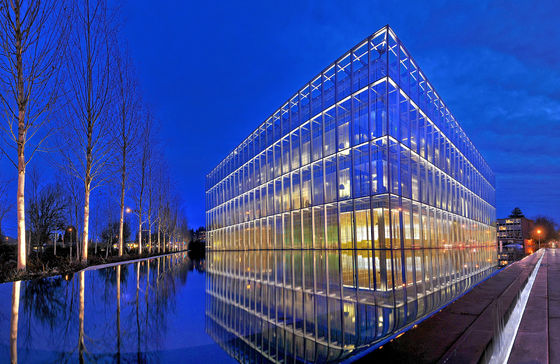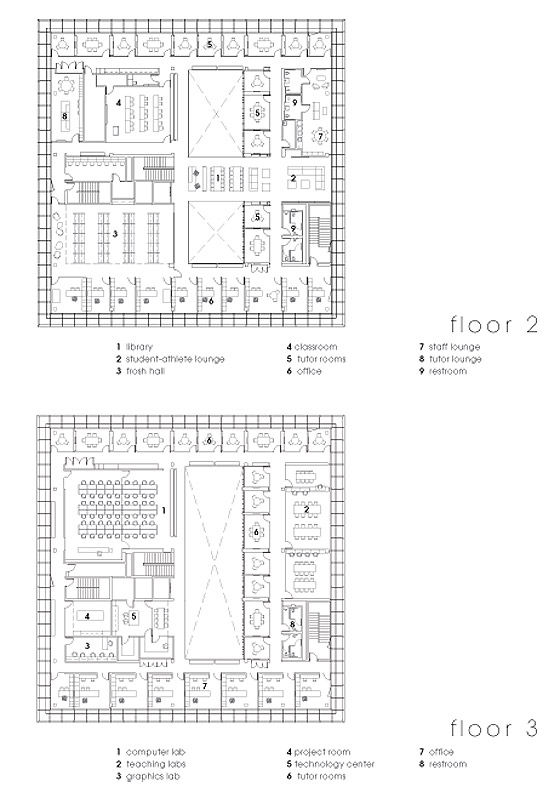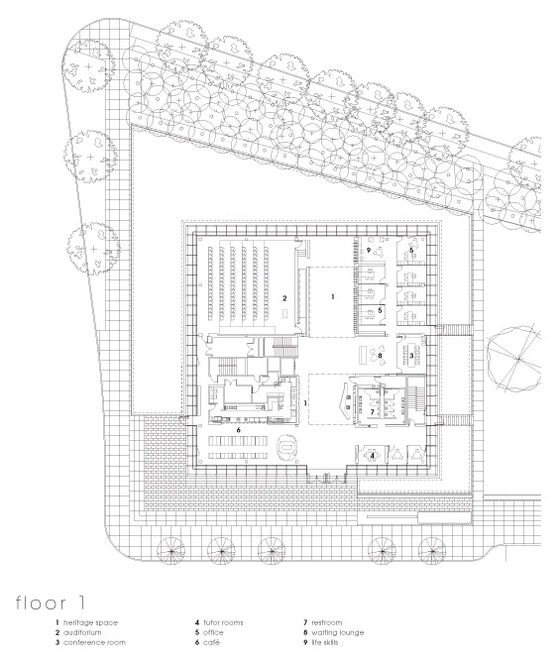The John E. Jaqua Center for Student Athletes at the University of Oregonexplores the limits of transparency and connectivity to provide the UO’s student-athletes a place to gather as a community focused on study and learning. The challenge of creating a tranquil environment where students feel connected to natural landscape elements and daylight was heightened by the chosen location: a busy intersection between campus and the city of Eugene, on the site of a former parking lot at one of the major campus entrances. The site’s visual prominence led to the building designed with four public facades and no ‘back door,’ which has reinforced its importance within the landscape as an iconic element. “The Jaqua Center,” as it has become known, uses a series of creative innovations in the design of the building envelope and the surrounding landscaping in support of resolving the challenges of the site, all while addressing and leveraging opportunities within existing state energy policies and state regulations.
Design Concept
The notion of a fertile, natural environment to invigorate and inspire learning was the premise on which the design concept was based. The glass structure rests on a “table of water” and a birch forest celebrates the region’s natural environment. A “double wall” façade addresses acoustic isolation, thermal insulation, and control of available daylight within the building. The walls consist of five elements that create a dynamic response to orientation while reinforcing the concepts of transparency and connectivity. A prismatic, vertical stainless steel screen within this façade provides shading, thermal comfort, and ability for heat harvesting (which reinforces the natural convection within the vessel) as well as visual privacy for the inhabitants. The glazed façade and interior spaces are composed on a rigorous module to achieve an uninterrupted visual connection between internal rooms and the larger garden beyond. The reflectivity of the glass and water obscure the boundary between the building and surrounding landscape.
Interior: Capturing The UO Experience
Authenticity to the University of Oregon student experience was a key design driver. As is the celebration of the success of student-athletes in the pursuit of knowledge and athletic achievement. An atrium forms the “heart” of the building. The atrium walls are infused with graphic displays that relay the heritage of athletics at the University. It also includes a scoreboard-inspired wall listing upcoming tutorial appointments for student-athletes.
Through the seamless integration of art, environmental graphics and architecture, the facility serves as a pantheon of student athletic achievements. For example, the “A Few Who Just Did It” wall celebrates the post-graduate academic achievements of notable former student-athletes, including the faces of author Ken Kesey, Nike co-founder Phil Knight and Ann Bancroft (the first woman to cross both the North and South Poles), engraved in 8x8 square oak blocks.
On another atrium wall, a three-story mural is constructed of 10,000 small 3x3 photos of student-athletes acid-etched onto stainless steel and assembled in a large-scale pixilated pattern such that Albert Einstein’s face emerges when viewed from a distance. This mural depicts the life of student athletes at the University, dating the building as circa 2009 when the photos were captured.
Other elements include floor engravings of Academic All-American honorees, a color and sandblasted glass wall celebrating PAC-10 All Academic recipients and stair well that contains the names of more than 4,000 lettermen that graduated from the University between 1945 and 2009.
Many of the building exhibits will continue to evolve over time. In one example, the atrium lounge displays the Emerald, Jackson and Higdon awards. These awards are given by the University each year to top student-athletes in the area of scholastic ability, community service and sportsmanship. They were redesigned in cast bronze by contemporary Spanish artist Rosa Serra; she is renowned for her internationally-exhibited sculptures and Olympic art. Her collection was displayed at the Barcelona Olympics and now is housed in Lucerne at the International Olympic Committee’s headquarters. These University awards provide a stunning display for visitors to interact with current and past winners.
The materials palette is intentionally minimal to express the notion of authenticity and relate to the Pacific Northwest region. It includes exposed concrete and Oregon white oak. The layering of color and graphics infused through the building offers texture and visual interest. Discovery is a big part of the experience for building users and visitors. For example, the tile pattern in the men’s and women’s restrooms on the ground floor is the visual representation of the sound wave file from the Oregon Duck’s football public address announcer who starts every football game with “It never rains in Autzen Stadium.” The floor in the elevator is engraved with Oregon slogans like “I love my ducks!” and the leather handrail in the elevator has the words to the Oregon fight song.
Directly off the entrance to the atrium is the café, which features a four-sided gas fireplace surrounded by a leather lounge seat suggesting the shape of the University’s signature “O.” The café welcomes the public seven days a week and serves coffee, sodas, pastries, pizzas and sandwiches (with many named in honor of former University athletes). On the far side of the atrium is the auditorium/lecture hall which contains 114 leather chairs, in Oregon’s signature yellow, each individually wired for power and Internet capabilities.
An auditorium wall features an aluminum screen bearing the names of outstanding faculty award winners, chosen on the recommendations of students and fellow colleagues. Each year the Ersted Award is given to three distinguished teachers early in their career. And the Thomas F. Herman Awards is presented to faculty members who have demonstrated a long standing excellence in teaching. These names are backlit by an undulating LED lighting system constantly shifting from green to yellow, yellow to green. The building itself serves as a symbolic bridge, recognizing teachers in the classroom and on the field. From the academic scholars featured in the auditorium to the head coaches, whose names and years of service are milled into the surface of the air intake grate on the south entrance of the building. In this way, the facility becomes the “connective tissue” for the student-athlete.
A student lounge area on the second floor is set on axis with the katsura maple tree in the garden below. This axial move was carefully planned in order to provide a sense of being at the tree top while in the space. Several ‘beanbag-like’ sofas are arranged throughout the room offering student respite.
A custom rug covers the floor with a large supergraphic of a traditional University slogan used as part of its rivalry with the Oregon State Beavers, “When ducks fly beavers….” The image across the rug depicts several ducks flying through the air as a beaver scurries away on the ground. Walls are covered in white oak and a TV is placed within a band of black glass that makes a graphic ‘stripe’ along one edge of the room.
The 35 recognized sports from the Beijing Olympics are subtly acknowledged with icons sandblasted onto the walls of each of the tutor rooms. This provides a layer of privacy while allowing borrowed natural light to reach into the hallways. These rooms all have writable surface wall boards and backpainted, black glass with integrated LED screens. Each is wired for power and Internet capabilities to facilitate teaching and learning.
Frosh Hall contains “touchdown” space for all incoming freshman athletes. The solid white oak desks in the room each contain two yellow cabinet lockers with a custom “O” pattern graphic. Each freshman athlete has an office space for studying, during their transitional and often high-risk first year on campus. Along the west side of the room, a continuous wall of glass overlooks the entry to campus and the pool of water below. Several large lounge chairs and ottomans are scattered along the west wall, custom-covered in fabric to match the school colors.
University of Oregon
ZGF Architects LLP
Design Team: Larry Bruton, John Breshears, Dieneke Kniffin, Rich Moore, Erica Rinella, Lee Kilbourn, Brian Stevens, Ryan Thomson, Robert Petty, Jonah Ross
Gene Sandoval, Design Partner
Randy Stegmeier, Principal Interior Architect [Firm 151]
Jan Willemse, Technical Design Partner
Robert Snyder, Project Manager
Jennifer Russina/Walker Templeton/Yoshiyuki Wantanabe, Project Designers
Jenn Ward, Interior Architect [Firm 151]
Trent Thelen, Landscape Architect, “The Green”
Man Hui Chan, Graphic Designer
Contractor: Hoffman Construction Company
