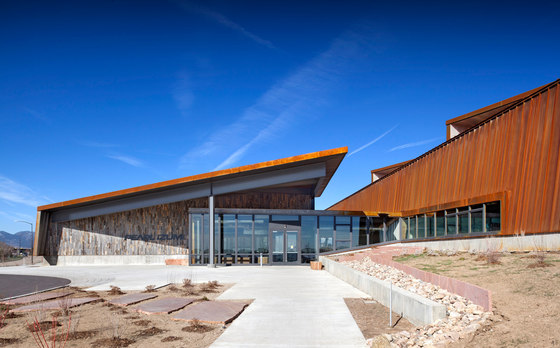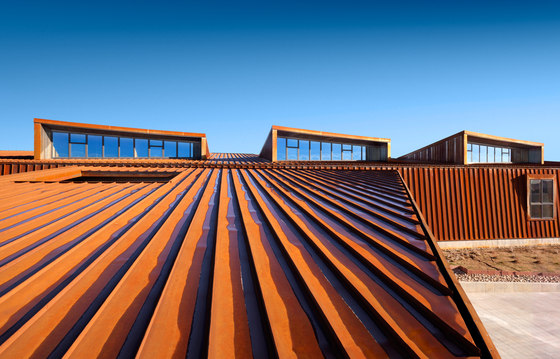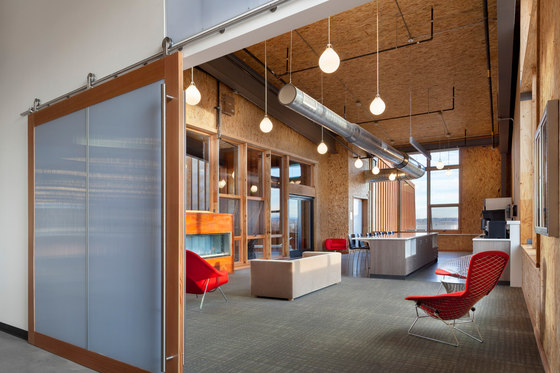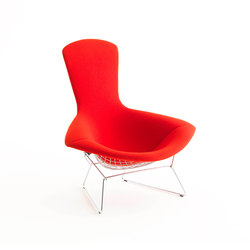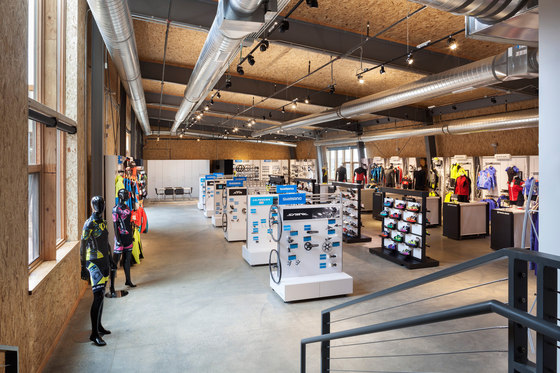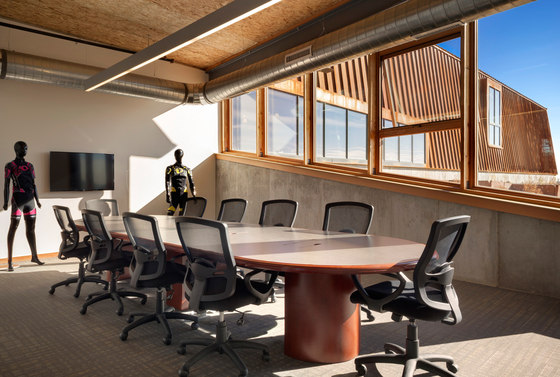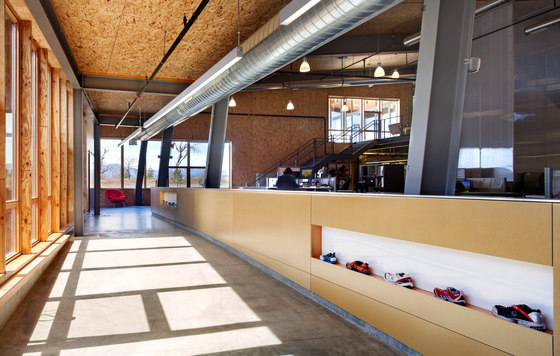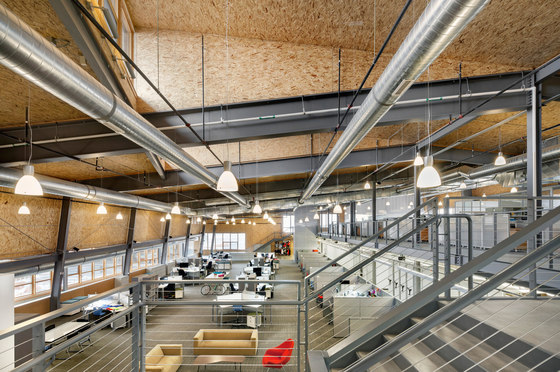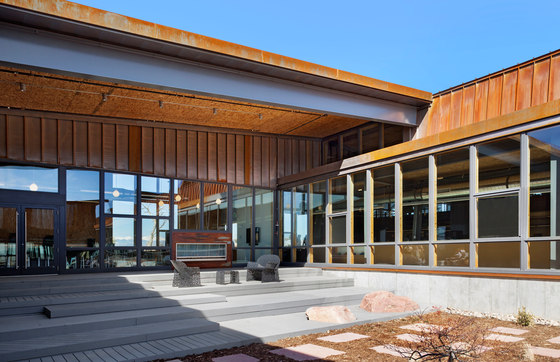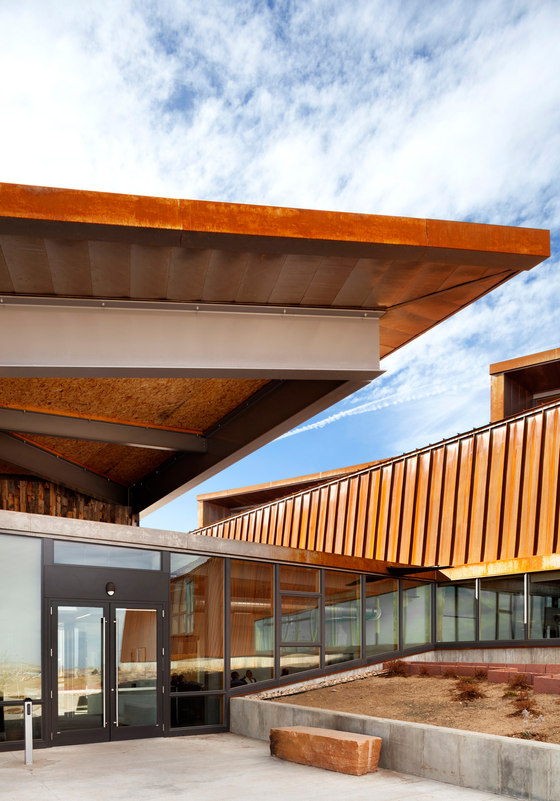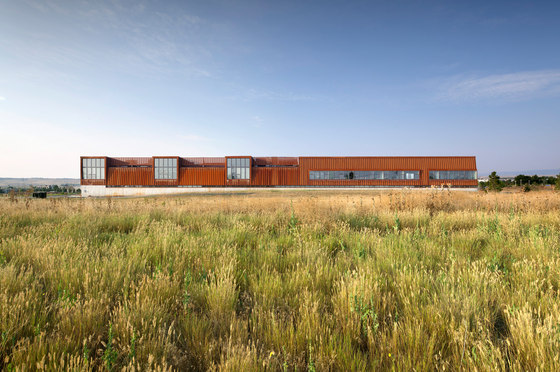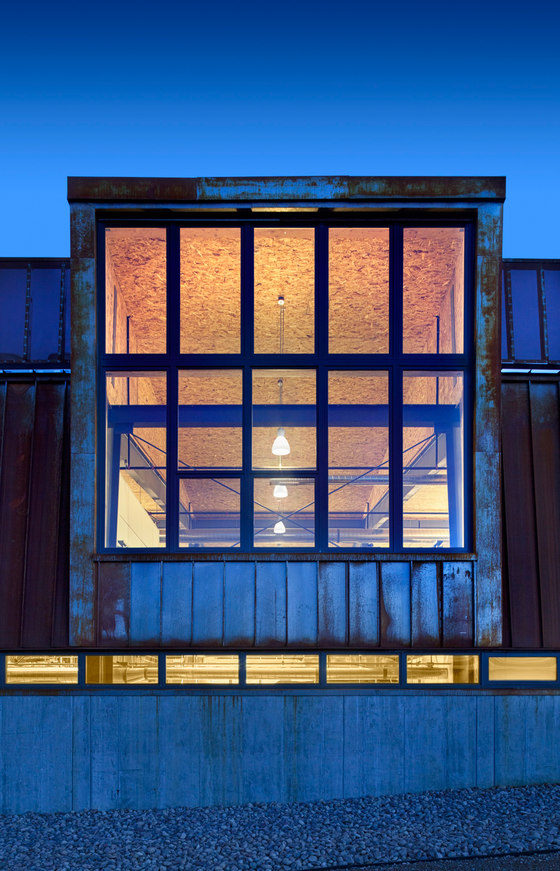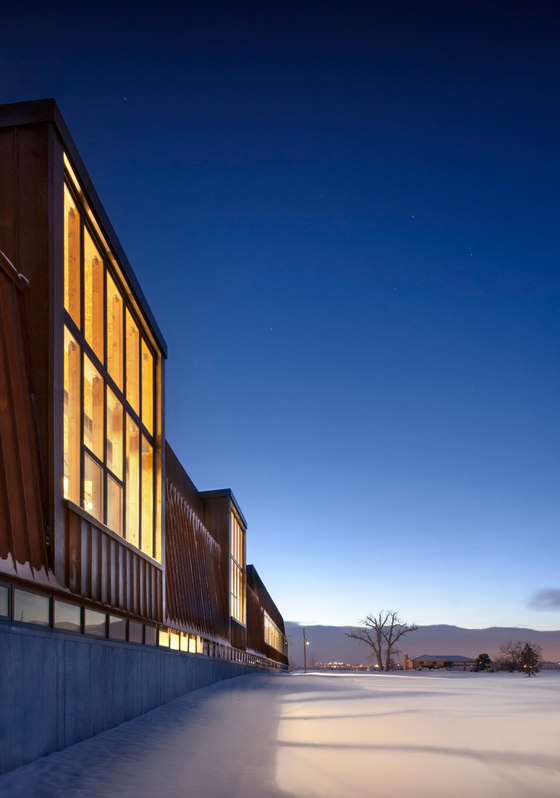Expressing the dynamic and elegant simplicity of a modern design “barn,” the new 65,000 GSF Pearl Izumi North American Corporate Headquarters respects the company’s Japanese heritage, celebrates the beauty of Colorado through the seasons, exemplifies employee passion for outdoor sports, and provides a creative workplace to explore new ideas and innovation. The palette of concrete, glass, wood, naturally weathering steel, and accents of vibrant color form a subtle background to the high performance product and process within, integrated into a natural landscape embracing the Rocky Mountain view and accommodating outdoor sport.
Product design and development form the core of the flexible and open workspace, which is visually connected to a mezzanine loft, collaboration spaces, conference rooms, and the Shimano Experience Center. The interior plays into the building’s understated yet sophisticated form. Exposed steel and insulated concrete walls support structurally insulated panels (SIPs) that also provide the final OSB wood finish. Every surface is pinup-ready for design ideas and material samples. High ceilings, abundant natural lighting, ideal solar orientation, and natural ventilation throughout invite the vast Colorado outdoors in, creating a sustainable and comfortable work environment for approximately 160 people.
The design incorporates several energy reducing, passive strategies. Beginning with the building’s orientation, it is sited to maximize natural light, control heat gain in the summer, and absorb it in the winter. Operable wood windows are located throughout the workspace for user controlled comfort and additional natural ventilation. This high energy workspace is balanced with amenities that nurture the creative spirit: a fitness room, living room, break areas, bike room, showers and locker rooms. A protected courtyard, porches, and outdoor amphitheater extend the social and workspace to the outdoors. Built-in flexibility and an anticipated future expansion will allow for future growth on the site.
ZGF Zimmer Gunsul Frasca Architects LLP
