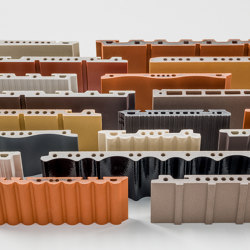Ilot de l’Octroi – Landscape in the light
Text by AGROB BUCHTAL SOLAR CERAMICS
Schwarzenfeld, Germany
20.02.23
A natural phenomenon: the ceramic facade system of Agrob Buchtal.
Three residential buildings rise out of the natural space like rocks. Despite a close look, the materiality of the architecture remains hidden at first. The ceramic facade makes the landscape in the light possible. Photo: Ossip Architectuurfotografie
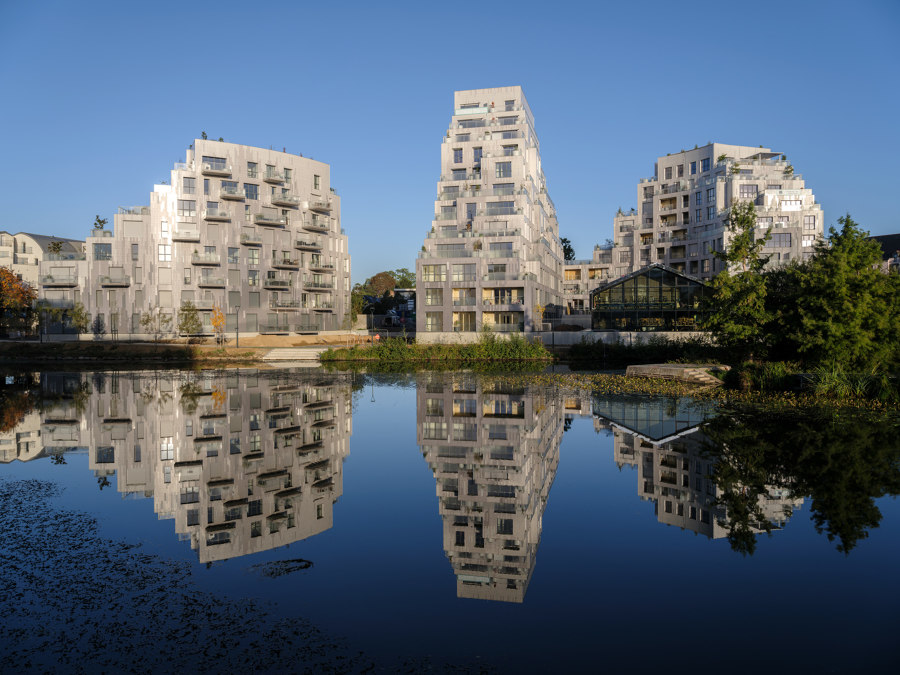
Three residential buildings rise out of the natural space like rocks. Despite a close look, the materiality of the architecture remains hidden at first. The ceramic facade makes the landscape in the light possible. Photo: Ossip Architectuurfotografie
×On the edge of the city centre of Rennes, France, the capital of Brittany has been enriched by a new imposing mountain landscape. Where the Îlle and Vilaine rivers merge, the bank has recently been lined by Ilot de l'Octroi, a residential complex designed according to radical ideas of the architecture office MVRDV. Three polygonally shaped residential buildings rise like rock formations out of the natural space. A colour gradient from grey to white, the texture from matt to glossy, envelops the project and conveys the impression of a summit from the ground. Despite taking a closer look, the materiality of the architecture remains hidden for a long time: the ceramic shell from Agrob Buchtal changes its appearance with every change in the weather, reflecting its surroundings and the light. The perfect facade for the Octroi, which appears as a striking landscape in the light when viewed from Rennes.
The "Ilot de l'Octroi" marks both the end point of an urban axis which originates in the centre of Rennes and the beginning of the city centre. On the last inner-city natural space, four buildings, developed according to passive house standards, give 136 flats a new address. "Within the framework of the urban expansion of Rennes, we have designed an urban area which offers more public access to nature, private green spaces and fantastic views. Densification only works if it is accompanied by additional qualities, and that is our goal for these residents", explains Nathalie de Vries, partner at the MVRDV office.
Perception and reality
At Ilot de l'Octroi, nature invites itself on various levels. It is evident in the idea of integrating a coherent defined building volume in the urban environment instead of smaller units, as in the versatile greening of the stepped and terraced signal building. Vertical openings reinforce the resulting height and make the building stand out already from afar. Only the thousands and thousands of vertically mounted panels of the KeraTwin ceramic system from Agrob Buchtal complete the building concept. From a distance, the cubature develops into the image of an imposing mountain range, criss-crossed by alpine meadows and glacier fields. The exterior facades curve and the interior facades are designed in such a way that they offer as many terraces as possible, which open up to the river Vilaine in the south, to the landscape in the west and to the city in the east. No problem for the ceramic facade specialist Agrob Buchtal. The KeraTwin system copes with any structural task and proves itself in both horizontal and vertical panel installation. In the combination of colour gradient, three different surfaces and rhythmic format, the ceramic panels ultimately make possible what MVRDV is pursuing as its overall concept: the identity of the building should blend into the surrounding landscape.
The ceramic facade by Agrob Buchtal skilfully captures the light and changes its appearance throughout the day. Photo: Ossip Architectuurfotografie
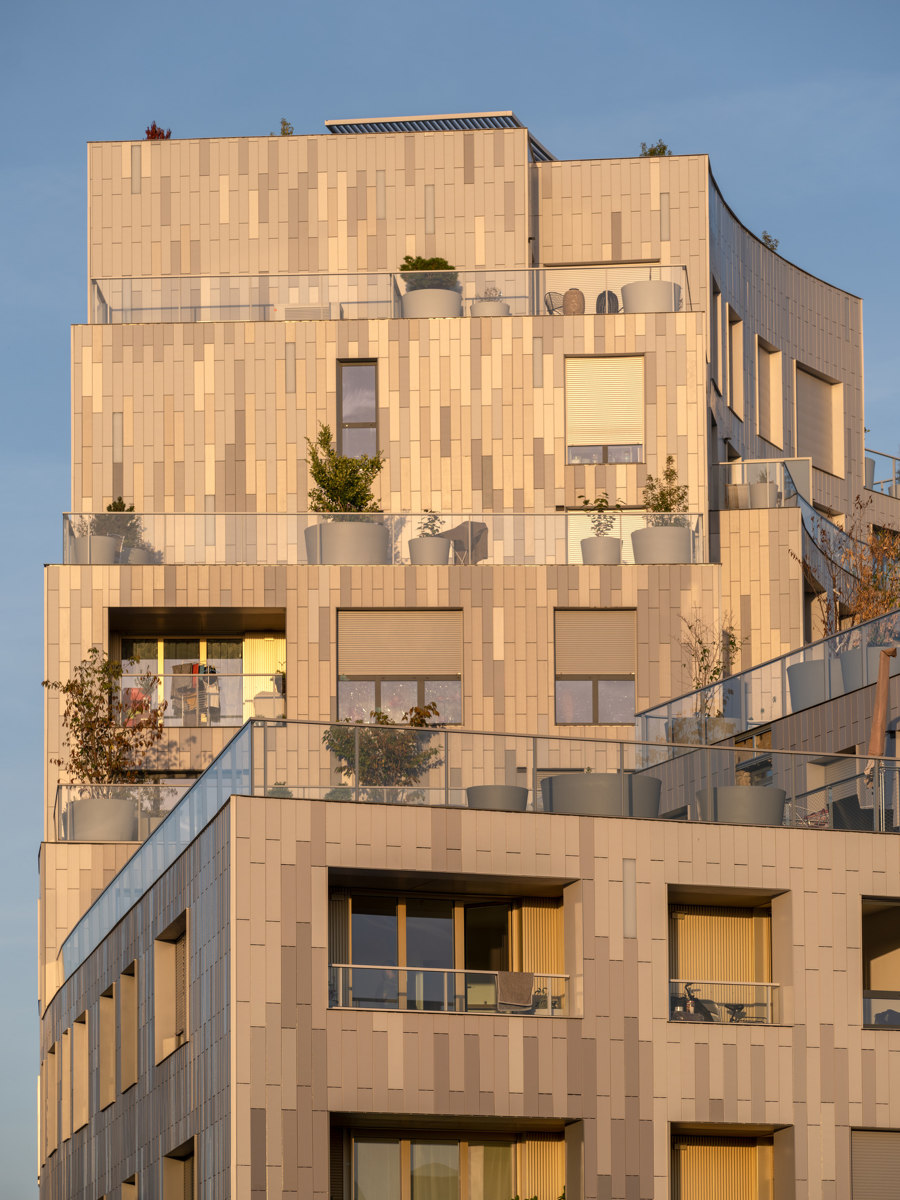
The ceramic facade by Agrob Buchtal skilfully captures the light and changes its appearance throughout the day. Photo: Ossip Architectuurfotografie
×The secret of successful placement
Respecting the context means structuring it as a public space and limiting it with buildings, according to MVRDV's credo. Octroi is welcoming, with the quality of life of a village, where the residents can experience the existing natural space from different points of view in the living environment. A special feature is the public square which MVRDV creates by setting the building back from the riverbank. The heart of the neighbourhood is connected to the elongated riverbank via steps and invites people to get together with a view of the adjacent floating garden, the Jardin de Confluence. In dialogue with the existing buildings, the theatre café Le Bacchus and the Pavillons de l'Octroi, a place of cultural life is created here which connects the location with its history. Even if the Pavillons de l'Octroi are no longer used to pay the goods tax of the same name – as a founding element of Rennes, they now once again mark the entrance to their city, which has developed into a metropolis.
Water, air and light reinterpreted
Ceramics as a facade material unfolds in every building of Ilot de l'Octroi the quality with which they were designed and planned in order to meet the requirements of excellent sustainability seals. The robustness, durability and cost-effectiveness of the ceramic facades are further enhanced by a surface coating. Hytect by Agrob Buchtal acts as a catalyst, which triggers a reaction with oxygen and air humidity through light. Microorganisms, algae, fungi and moss are decomposed and air pollutants such as nitrogen oxides are reduced. The ceramic surface improves the ambient air of the building. Its hydrophilic property has the ability to wash away dirt and to clean itself through rain. This makes the ceramic material a future-oriented partner for densification projects and, for the Octroi, a factor which generates not only the appearance but also very concretely and measurably healthy "mountain" air.
The envelope offers different types of outdoor spaces for the flats: Winter gardens, loggias, balconies and generous terraces also contribute functionally to shading, as privacy screens, noise protection and windbreaks. Photo: Ossip Architectuurfotografie
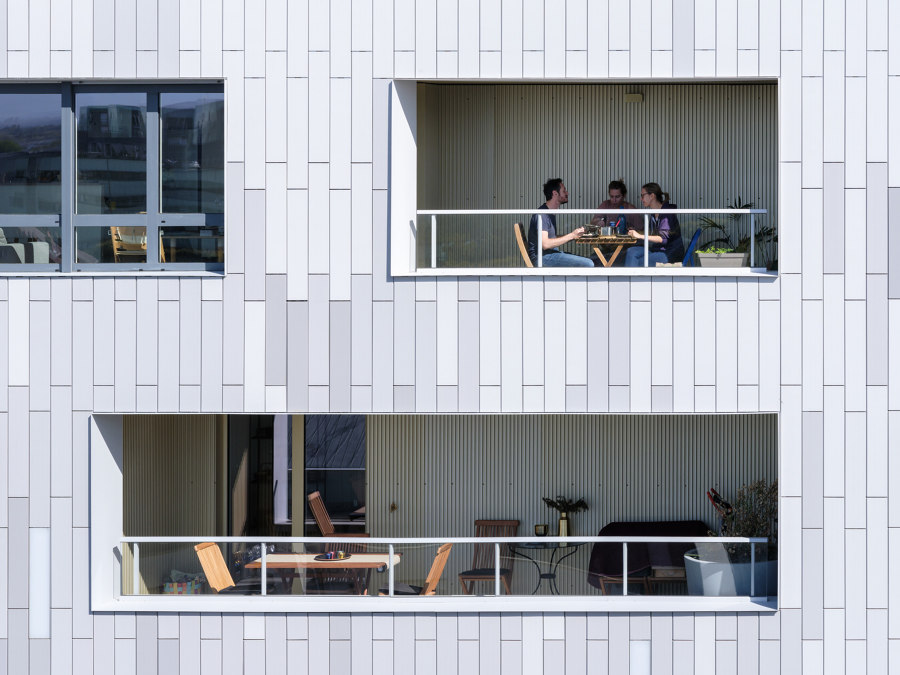
The envelope offers different types of outdoor spaces for the flats: Winter gardens, loggias, balconies and generous terraces also contribute functionally to shading, as privacy screens, noise protection and windbreaks. Photo: Ossip Architectuurfotografie
×Sustainable through quality of life
The buildings consistently mix social housing and owner-occupied flats, large and smaller flats with dual and triple orientations. The multifunctional envelope offers different types of outdoor spaces for the flats: Winter gardens, loggias, balconies and generous terraces also functionally contribute to sun shading, privacy, noise and wind protection to optimize the comfort of the exterior and interior spaces. A competence of the highly permeable building envelope: its degree of opening gradually adjusts itself depending on the incident solar radiation and cardinal direction. An indispensable partner: ceramics, the ecological building material, which supports a cooling effect.
KeraTwin by Agrob Buchtal envelops the project in a colour gradient from grey to white, with a texture from matt to glossy, creating the impression of rock. Photo: Ossip Architectuurfotografie
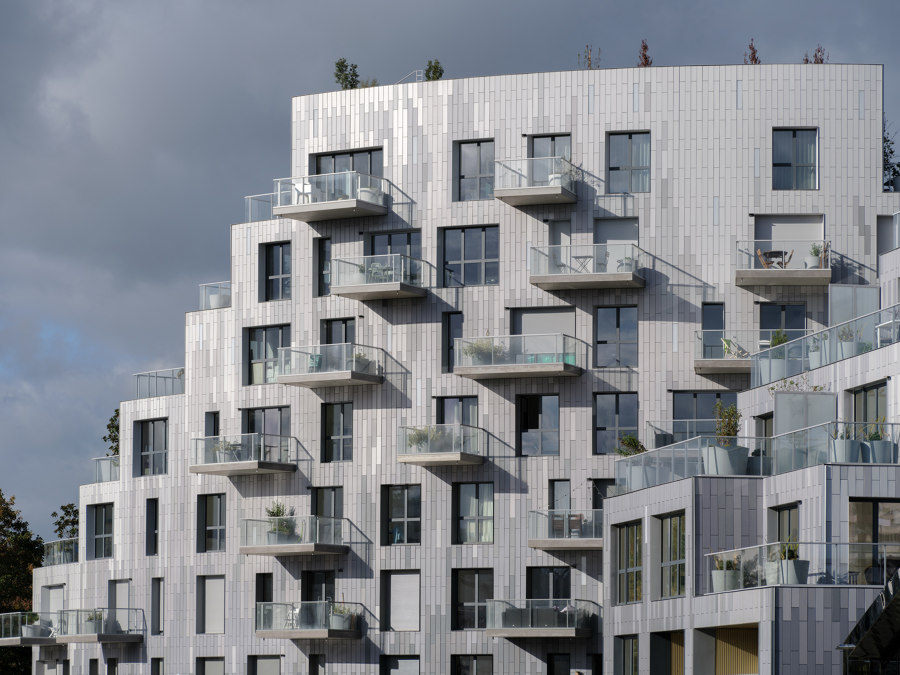
KeraTwin by Agrob Buchtal envelops the project in a colour gradient from grey to white, with a texture from matt to glossy, creating the impression of rock. Photo: Ossip Architectuurfotografie
×No contextuality without a sense of place
The conscious use of green resources and the ecological aptitude of the location should serve as a model for the entire metropolitan region. Finding an innovative housing solution in this privileged location with its existing buildings requires local knowledge. MVRDV is therefore working closely with the Rennes-based architects of the ALL office and the real estate developer Giboire – a partnership which, according to Nathalie de Vries, has made it possible to plan in close connection with the context and to meet the needs of this rapidly developing city. In Rennes, Ilot de l'Octroi is not to be missed. At nightfall, the facades are illuminated and form the new nocturnal silhouette of the Confluence.
© Architonic
Head to the Architonic Magazine for more insights on the latest products, trends and practices in architecture and design.


