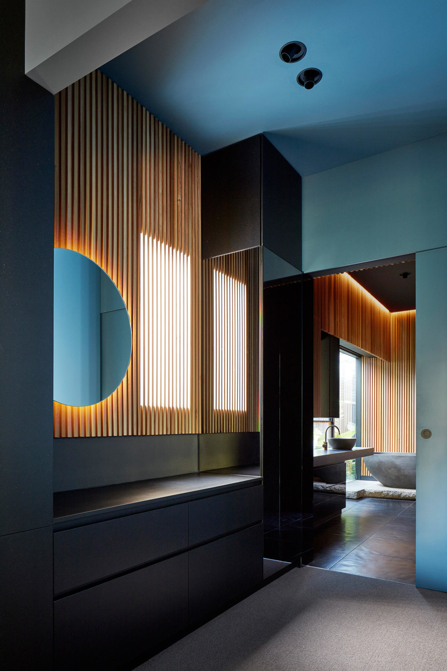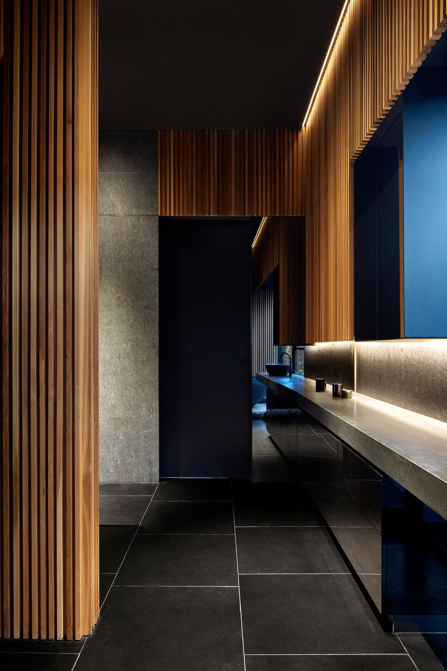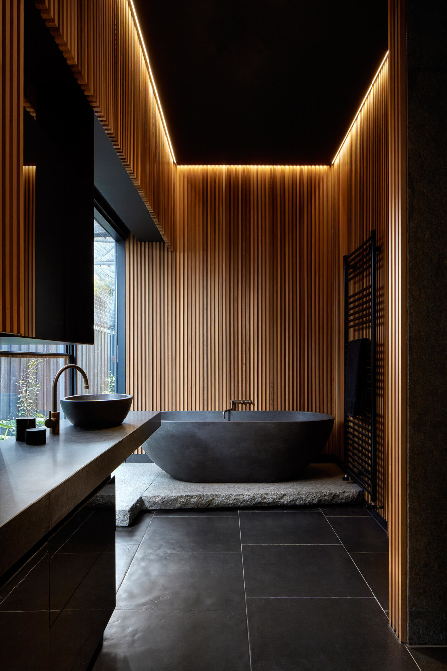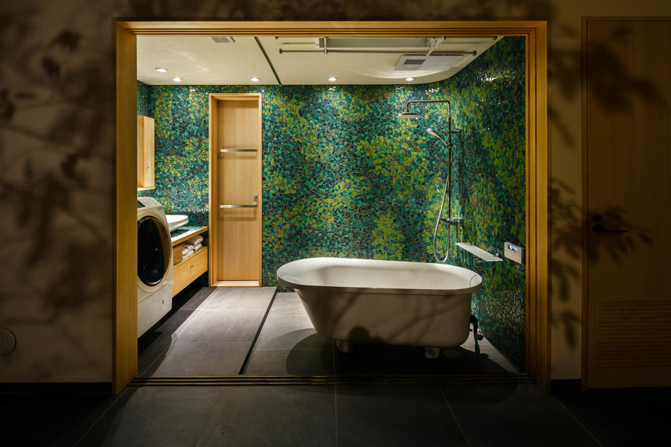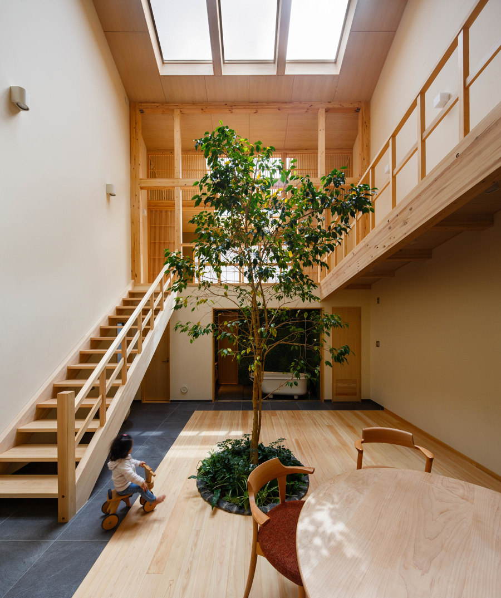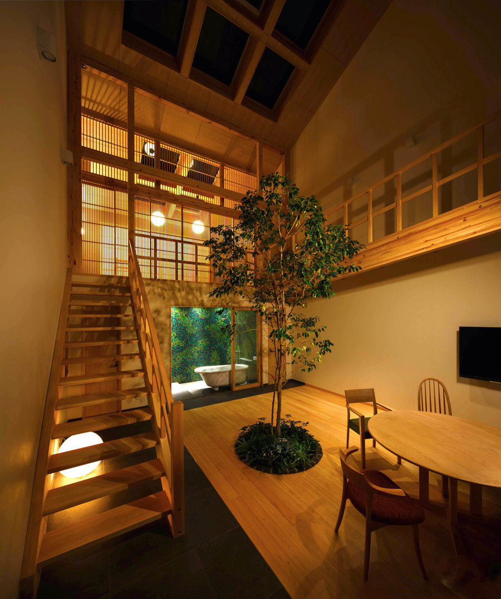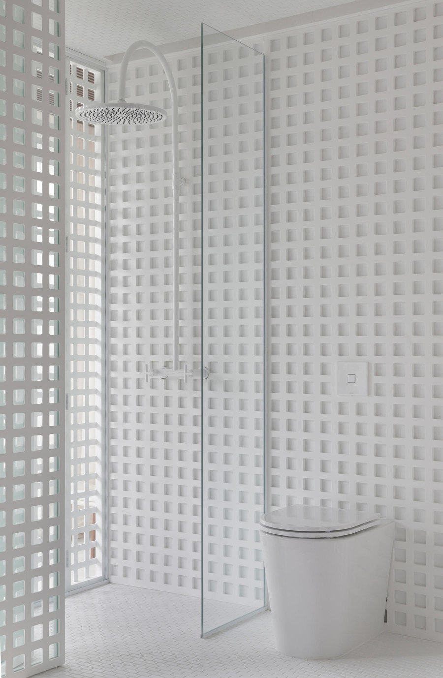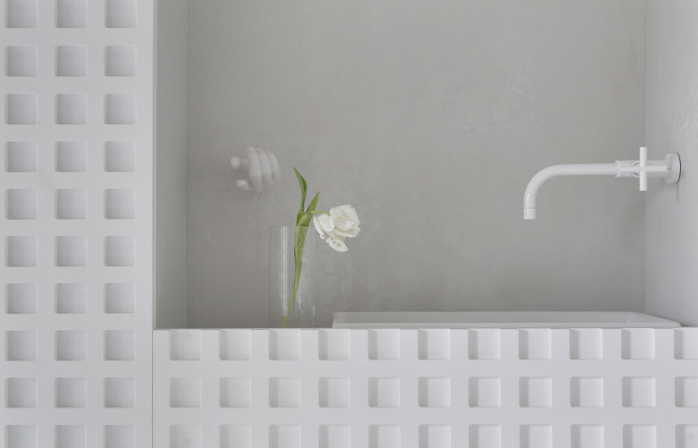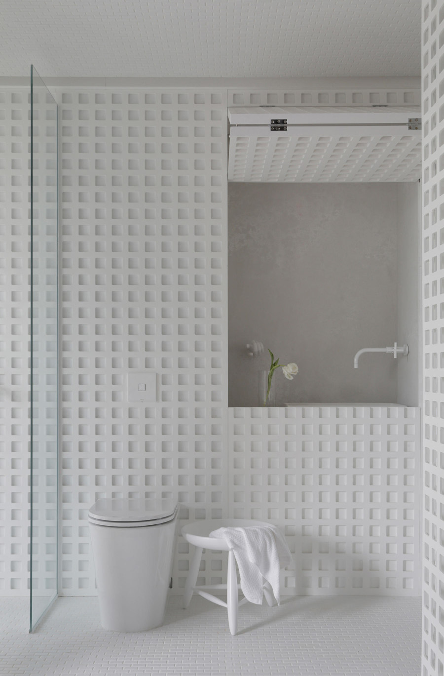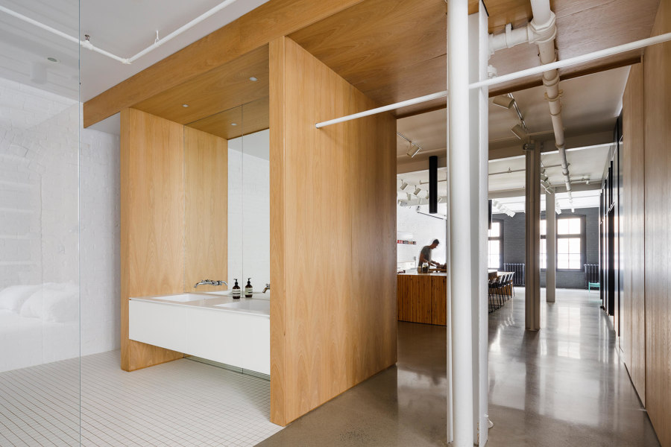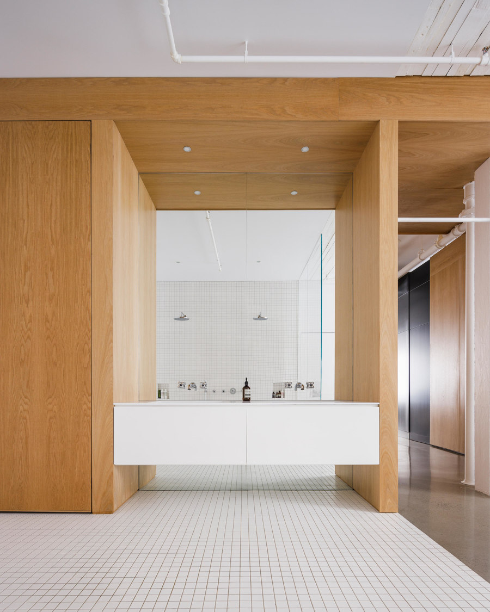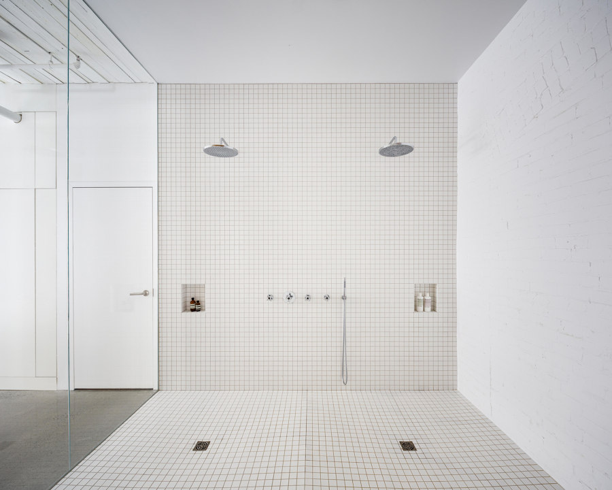Ablution solutions: residential bathrooms up the design ante
Text by Alun Lennon
04.03.20
Whether in Brazil, Japan or Canada, residential bathrooms come in as many unique forms as there are unique owners, but increasingly they are united by a sense of spatial connectedness with their respective surroundings.
McGill 120 in Montreal by La Firme. The large, open bathroom is integrated into the master bedroom. Photo: Ulysse Lemerise
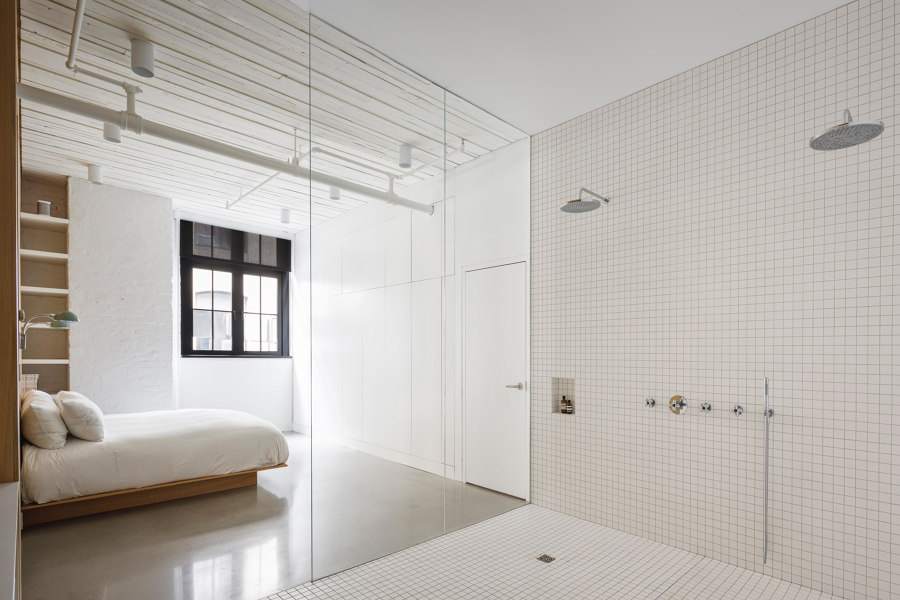
McGill 120 in Montreal by La Firme. The large, open bathroom is integrated into the master bedroom. Photo: Ulysse Lemerise
×As our latest survey of bathroom projects from around the globe shows, there are still as many ways to design a private bathroom as there bubbles in a tub. A move away from the monochromatic paradigm – once embraced for its associations with hygiene – towards a more visually rich (via colour), altogether more haptic (via expressive materials) interior landscape has served to create an increased sense of sanctuary for the user. But there's been an additional development of late: a greater spatial openness, as the bathroom takes on a more shared, social form.
01
Elwood House
Elwood, Australia
2018
Project by Splinter Society
A carefully crafted renovation of a much-treasured Californian Bungalow, the Elwood House focuses on enhancing the original character of the structure and enriching the experiences in the house. The new interior, not least the bathroom, uses the dark local timbers offset against stucco and hard plaster to create texture and plays of light.
...
02
House in Kyoto
Kyoto, Japan
2019
Project by 07BEACH
For 07BEACH's House in Kyoto project, the bathroom was placed in the middle of this family house facing the living room so that the father, who likes taking bath above all, could enjoy it with his children like an open-air bath, looking at the trees. And although a curtain-rail was set in the bathroom, the family became more accustomed to the exposed bathroom and continue to use it this way – a reflection of family openness.
...
03
Dendé Duratex House
São Paulo, Brazil
2019
Project by Nildo José
Every sober detail of Nildo José's Dendê Duratex House design reflects the special bond with his homeland, rich in art and poetry. Wood panel latticework – an element of Bahian architecture that supports ventilated internal areas – encases the clean, sparse, white cube that is the bathroom: one of the true highlights of the project.
...
04
McGill 120
Montreal, Canada
2018
Project by La Firme
Built in the 1820s, 120 McGill in Old Montreal is a heritage building. To preserve the space’s industrial character, the entire floor – formerly split into to apartment units – was completely gutted. The large, open bathroom with its shower zone big enough for two and integrated into the master bedroom, extends the lofty feel of the apartment.
© Architonic

