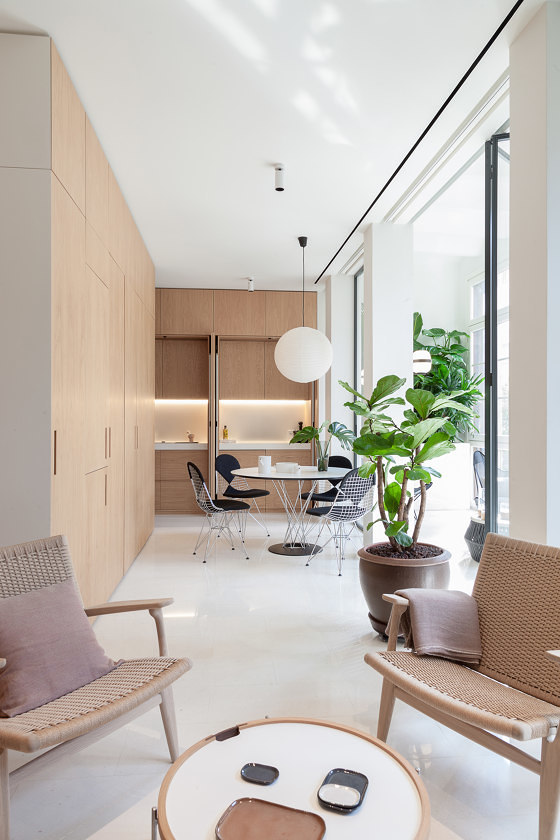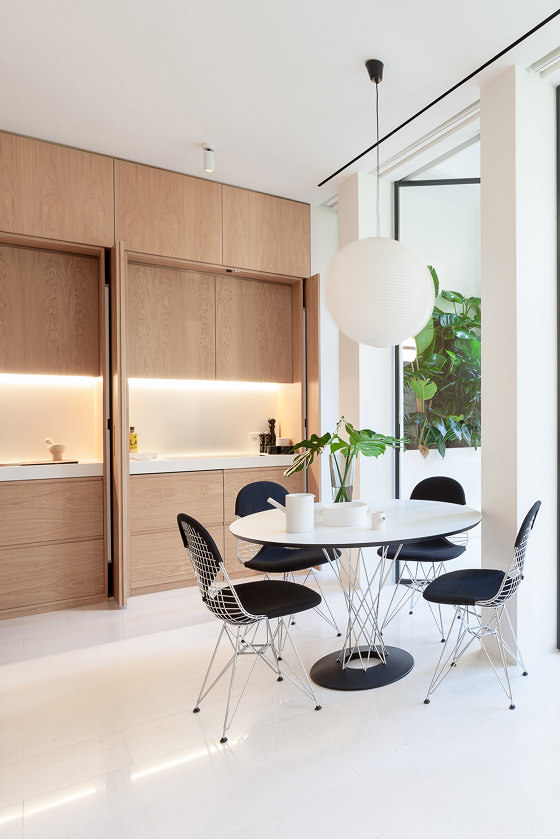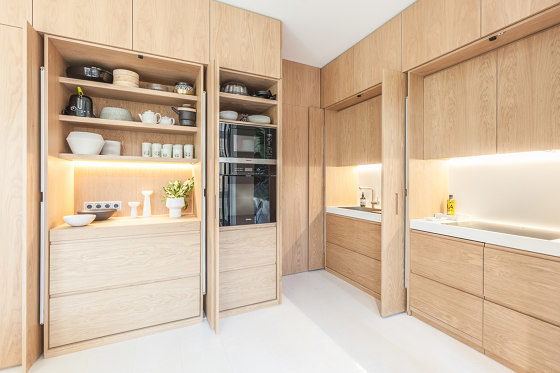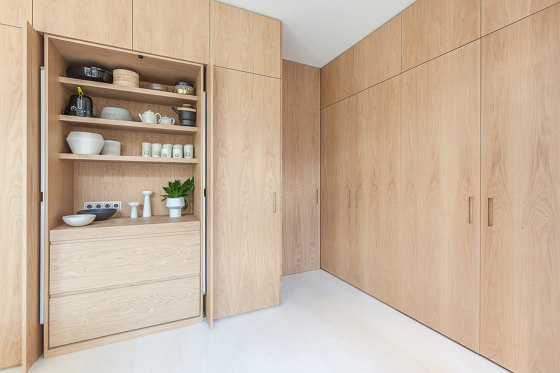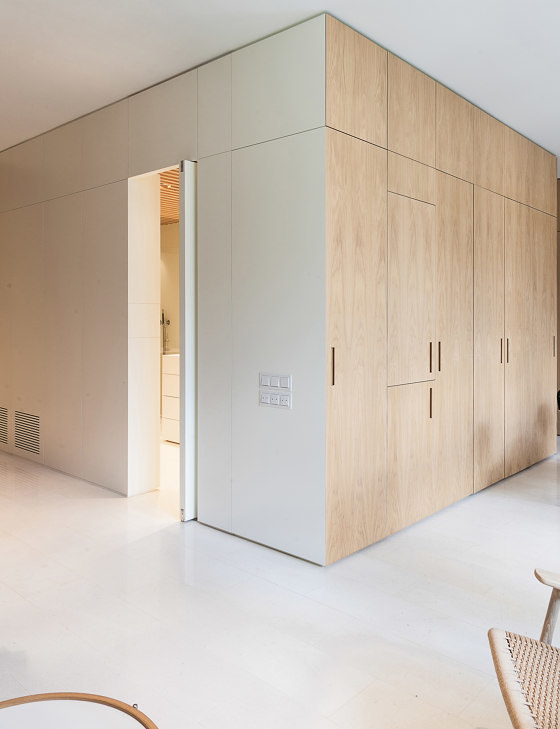Kitchen stories: in conversation with YLAB Arquitectos
Text by Alun Lennon
04.09.19
The Barcelona-based office talks kitchens as architectural reflections of our individual lifestyles – and the joys of Central Asian cuisine.
Barcelona practice YLAB Arquitectos knows how to keep a kitchen clean. In terms of architectural lines, you understand. Their kitchen for a completely redesigned apartment in their home city is a masterclass in concealment, with its various facilities contained within generous oak cabinetry.
Architonic caught up with YLAB Arquitectos partner Yolanda Yuste to discuss the project and where the future of the kitchen lies.
What brief were you given for the kitchen of your recently completed Argentona Apartment project in Barcelona?
The clients are a Norwegian couple who live in different locations throughout the year. This and the fact that the apartment is located in Barcelona’s vibrant Gracia district with plenty of gastronomic options, meant the owners wouldn’t need to cook on a daily basis.
On the other hand, they are very much gourmet people who enjoy good food and drink, so they wanted the kitchen to be the centre of the apartment. We went through their routines and decided to create a kitchen-dining space that would serve their drinking and eating habits in a more individual way. We decided to create a concealed kitchen divided into four sub-zones that can be used independently, integrated into the oak cabinetry that runs around the perimeter of the L-shaped communal space.
What was the biggest challenge in its design and realisation?
The previous apartment was heavily partitioned with up to six rooms, and had a very poor connection to the inner courtyard – its only facade. We wanted to turn it into a bright and open one-bedroom space and create a semi-exterior gallery garden to overcome the lack of an outdoor space.
We had to introduce major structural and facade changes in order to achieve this, opening up the structural walls that run parallel to the facade and the facade itself. Especially challenging was the kitchen-dining space, being sandwiched between structural elements and also quite narrow.
How has the kitchen as a spatial typology changed over the past few decades?
The kitchens reflect very much its owner’s way of living. We have seen the popularity of open-plan kitchens where families can gather together for cooking and eating, and also as a result of smaller city apartments.
We are now increasingly witnessing more individual kitchen solutions following a wider variety of users going beyond the traditional family, who often travel or change their residence.
The city of Barcelona where we live and work attracts many international clients with less traditional lives. Often they need a kitchen where they can occasionally cook with friends, but mostly suitable for breakfasts, small meals or a glass of wine in the evening.
The kitchen remains a gathering point to enjoy food and drink, but it needs to adapt to our hectic, changing lives.
What dish do you most like to cook yourself?
I love to cook, although I do it mostly on weekends at our country house. Then I find the time and space to make piles of fresh pasta, to prepare slow-cooked dishes or experiment with new ways of cooking outdoors with wood.
Right now, I’m discovering the not-so-well-known Central Asian cuisine, with its gorgeous spices and flavours.
Photos: YLAB Arquitectos
© Architonic
