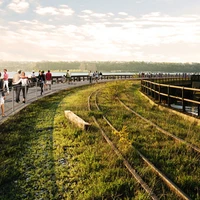Park life: the evolving approach to designing urban public space
It could be argued that the pinnacle of urban landscape architecture was reached in seventeenth century France and the French formal gardens or in Britain's philantrophic Victorian public parks in the ninenteenth century. Contemporary urban architects and designers are rarely afforded the same amount of space, money and time as their antecedents. Here, Architonic looks at some recent successes that add value to their surroundings by pushing the boundaries of park design.
May 9, 2012 | 10:00 pm CUT

The High Line section 3 – 10th Avenue spur James Corner Field Operations and Diller Scofidio + Renfro. 2012 Courtesy City of New York and Friends of the High Line

The High Line section 3 – 30th Street passage James Corner Field Operations and Diller Scofidio + Renfro. 2012 Courtesy City of New York and Friends of the High Line

The High Line section 3 – Children's play beams James Corner Field Operations and Diller Scofidio + Renfro. 2012 Courtesy City of New York and Friends of the High Line

The High Line section 3 – Interim walkway at the Western Rail Yards James Corner Field Operations and Diller Scofidio + Renfro. 2012 Courtesy City of New York and Friends of the High Line

Paddington Reservoir Gardens Tonkin Zulaikha Greer Completed 2006-2009 Photographer: Brett Boardman

Landhausplatz LAAC Architekten and Stiefel Kramer Architecture 2011 Photographer: Günter Richard Wett

Landhausplatz LAAC Architekten and Stiefel Kramer Architecture 2011 Photographer: Günter Richard Wett

Landhausplatz LAAC Architekten and Stiefel Kramer Architecture 2011 Photographer: Günter Richard Wett

Miami Beach SoundScape West 8 2011 © Robin Hill for West 8

Miami Beach SoundScape West 8 2011 © Robin Hill for West 8

Photo courtesy of Nabito Architects and Partners

Photo courtesy of Nabito Architects and Partners

Aberdeen City Garden Diller Scofidio + Renfro 2012 © Diller Scofidio + Renfro

Aberdeen City Garden Diller Scofidio + Renfro 2012 © Diller Scofidio + Renfro

Aberdeen City Garden Diller Scofidio + Renfro 2012 © Diller Scofidio + Renfro
Project Gallery
















