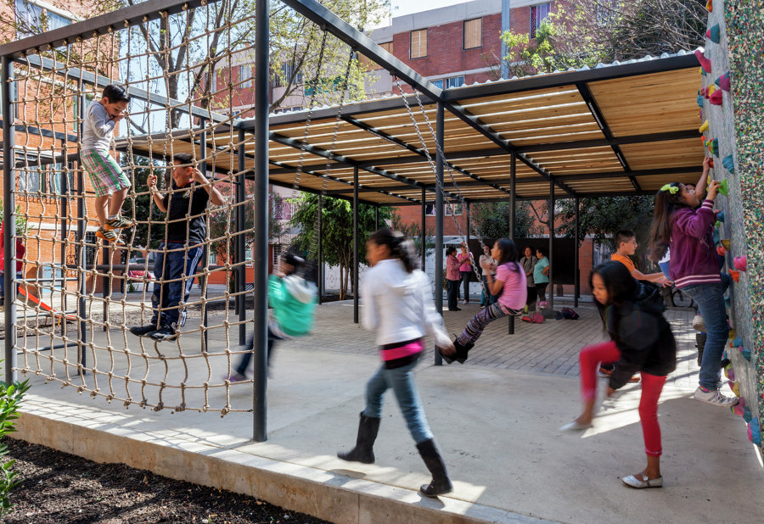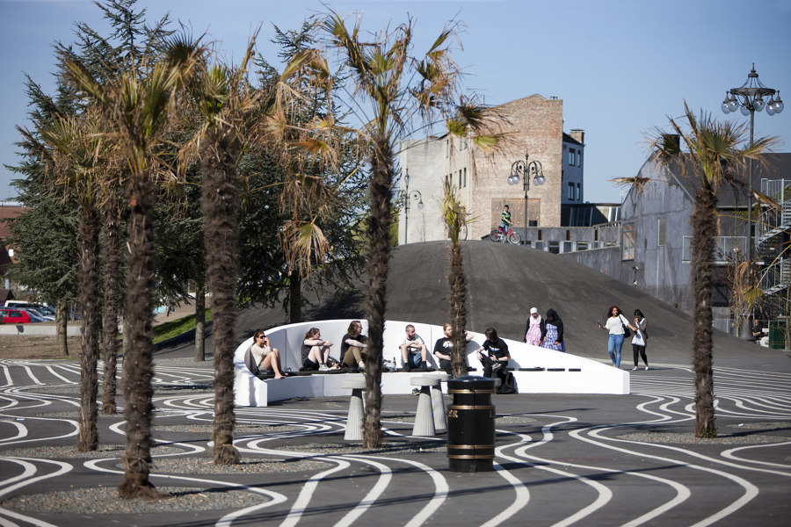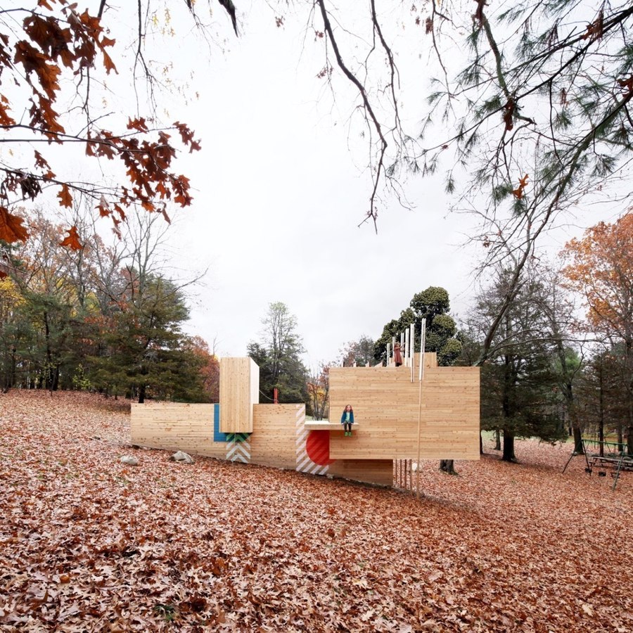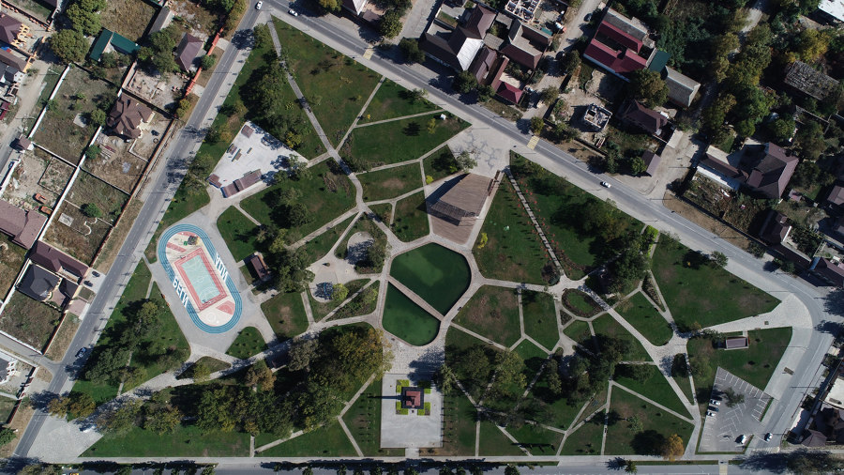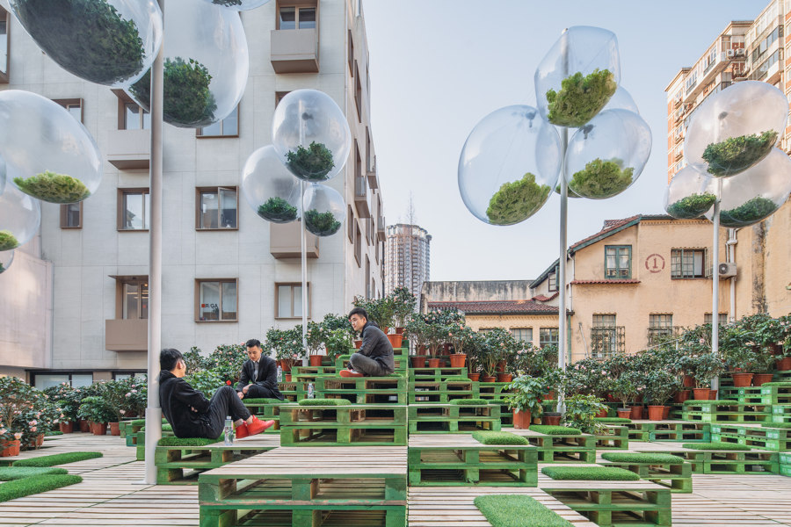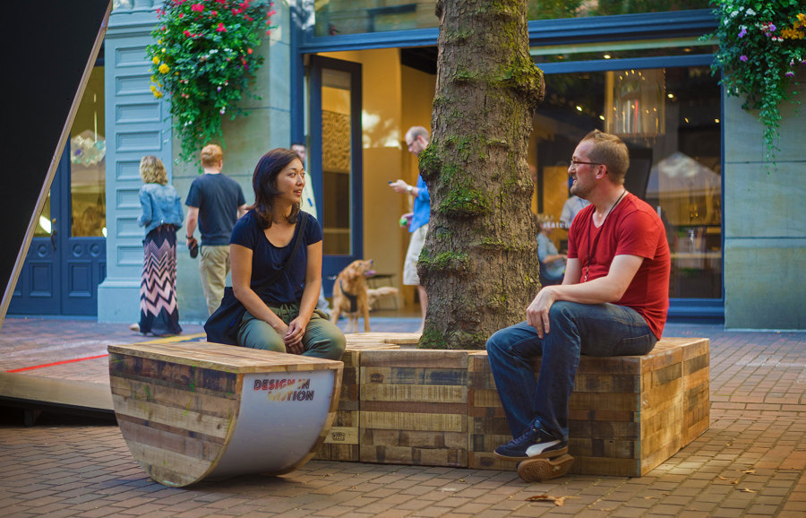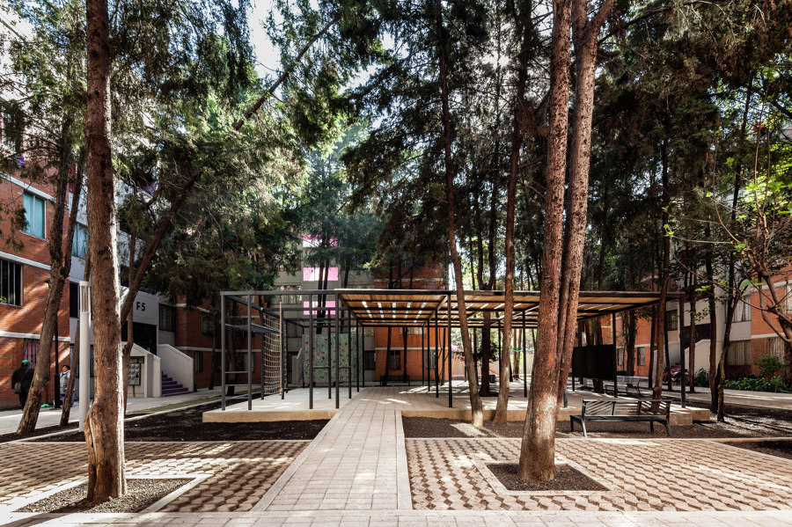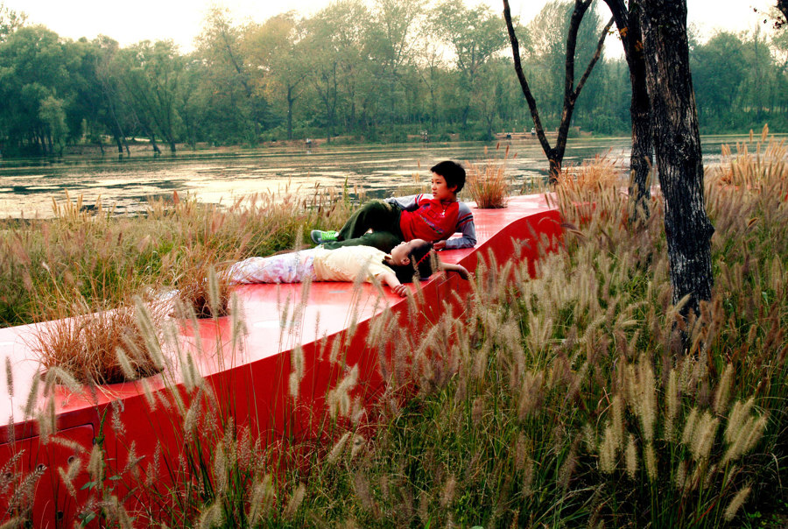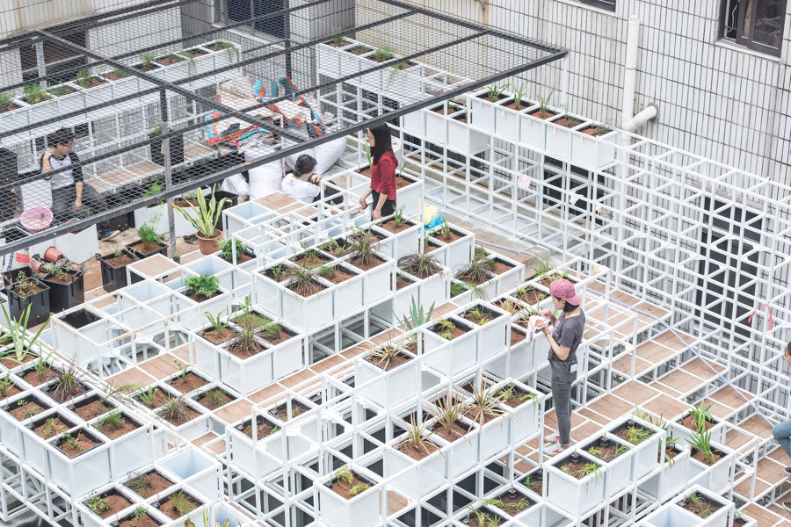11 Rules for Creating Vibrant Public Spaces
Text by ArchDaily
09.02.21
PUBLIC SPACE DESIGN WEEK: Real-world case studies you need to know for the spaces that glue us together.
Common Unity / Rozana Montiel | Estudio de Arquitectura. Image © Sandra Pereznieto
The International Placemaking Week, presented by Project for Public Spaces (PPS) is an inspiring and engaging event designed as a global gathering of placemakers from different sectors to discuss thoughts and share strategies in order to push forward the concept of placemaking in the host city and on an international level. Previous editions took place in Vancouver in 2016, Amsterdam in 2017, and Chattanooga, Tennessee in 2019.
PPS, the nonprofit organisation behind the Placemaking Week, helps people create and sustain public spaces that build strong communities. In 1999, they elaborated 'How to turn a place around', a book that defined the placemaking movement, creating a guideline of 11 principles to follow in order to create vibrant community spaces.
Read on to discover the 11 rules with relevant existing examples to illustrate every principle.
1 – The Community is the Expert
The important starting point in developing a concept for any public space is to identify the talents and assets within the community: people who can provide a historical perspective, valuable insights into how the area functions, an understanding of the critical issues, and what is meaningful to them.
Tapis Rouge public space in an informal neighbourhood in Haiti / Emergent Vernacular Architecture (EVA Studio). Image © Gianluca Stefani
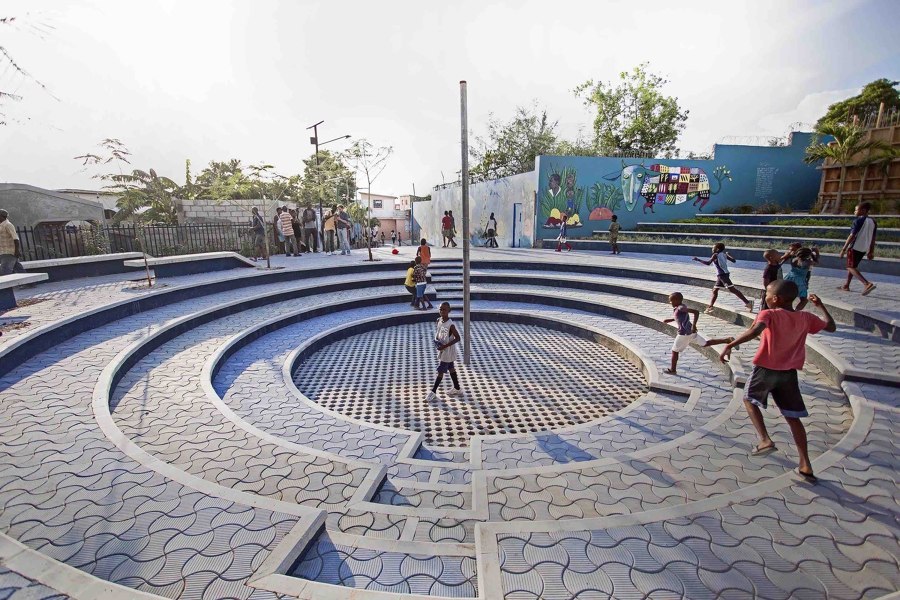
Tapis Rouge public space in an informal neighbourhood in Haiti / Emergent Vernacular Architecture (EVA Studio). Image © Gianluca Stefani
×Tapis Rouge public space in an informal neighbourhood in Haiti / Emergent Vernacular Architecture (EVA Studio)
Under the motto of building 'A better life in my neighbourhood', Tapis Rouge is one of several public spaces in Carrefour-Feuilles, Haiti, that generates multifunctional inclusive spaces, encouraging social interactions, and aiming towards a safer environment with no violence and crime. The program and the design are both community-oriented, established through a participatory approach and community engagement. Therefore, this public space enhances the residents’ sense of ownership, identity, and pride. The community and local artists even created colourful murals, with designs that emerged from community engagement workshops.
2 – Create a Place, Not a Design
To change an under-performing space into a vital 'place,' physical elements must be introduced, to make people welcome and comfortable. The goal is to create a place that has a strong sense of community, a comfortable image, as well as a setting, activities, and uses.
Superkilen / Topotek 1 + BIG Architects + Superflex. Image © Torben Eskerod
Superkilen / Topotek 1 + BIG Architects + Superflex
Superkilen is a contemporary, urban version of a universal garden. Comprising of 3 entities, the half-mile long urban space, going through the most ethnically diverse and socially challenged neighbourhoods in Denmark, is a giant exhibition of the 60 different nationalities of the people inhabiting the surrounding area. Elements in the park can vary from exercise gear from muscle beach LA to palm trees from China. Actually, the red square integrates market, culture and sports activities, the black square is an urban living room, and the green park includes sports facilities and playgrounds.
3 – Look for Partners
Partners can be local institutions, museums, schools or others. They are critical to the future success and image of a public space improvement project. They are invaluable in providing support and getting a project off the ground.
Urban Amenities / Sports Lot / Ricardo Sanz Sosa & Rodrigo Marín Briceño. Image © José Alberto Bastidas
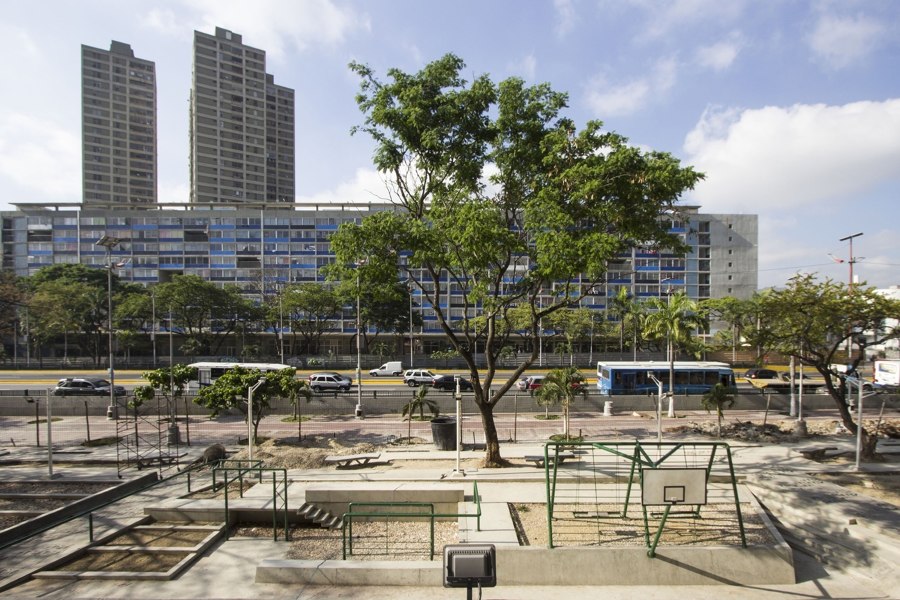
Urban Amenities / Sports Lot / Ricardo Sanz Sosa & Rodrigo Marín Briceño. Image © José Alberto Bastidas
×Urban Amenities / Sports Lot / Ricardo Sanz Sosa & Rodrigo Marín Briceño
Urban Amenities or Amenidades Urbanas is a project where many partners came together in order to create the intervention. Launched by Caracas’ Municipality, together with the Knowledge and Work Social Mission or Misión Saber y Trabajo, the organisation of Pico Collective, and with the support of the organised community from the area, the urban rehabilitation project generates recreational public spaces for the surrounding social housing. During the process, community representatives chose with experts the initial design.
4 – You Can See a Lot Just By Observing
By looking at how people are using or not using public spaces, it will be clear what kind of activities are missing and what might be incorporated. Moreover, when these spaces are built, continuing to observe them will give an insight on how to manage them and make them evolve over time.
Five Fields Play Structure / Matter Design + FR|SCH. Image Courtesy of Matter Design + FR|SCH
Five Fields Play Structure / Matter Design + FR|SCH
Neighbourhood kids had always enjoyed a shared backyard in this mid-century modern common land. This play structure came as a tentative intervention to cater to the public use of the land. Designed in the early 1950s, By the Architects Collaborative, the Five Fields neighbourhood was shaped as an experiment to foster a community by creating a piece of shared land. Homeowners have changed over the years but the community and its care and appreciation for the common land remained.
5 – Have a Vision
The vision behind a project or space needs to come out of each community, in order to introduce a sense of pride in the people who live and work in the surrounding area. Along with this idea, comes the type of activities to be implemented and the image to be portrayed.
Hussein Bin Talal Park / Strelka Architects + Strelka KB + Snøhetta. Image Courtesy of Strelka KB
Hussein Bin Talal Park / Strelka Architects + Strelka KB + Snøhetta
Considered as one of the first contemporary public spaces in the Russian Caucasus, Hussein bin Talal Park in Grozny puts in place a skate park, sports grounds, a playground, recreational areas, a pond, an amphitheatre and much more. In a conflicted area, the main vision was to clear signs of destruction and decay from public spaces and create for the city a new type of urban centre that can attract residents of different ages, connecting national culture and modern infrastructure.
6 – Start with the Petunias: Lighter, Quicker, Cheaper
The complexity of public spaces makes it difficult to do everything right initially. The best spaces experiment with short term improvements that can be tested and refined over many years like seating, outdoor cafes, public art, community gardens, murals, etc.
Urban Bloom / AIM Architecture + URBAN MATTERS. Image © URBAN MATTERS by MINI, CreatAR Images
Urban Bloom / AIM Architecture + URBAN MATTERS
Urban Bloom is an experiment that transformed what used to be a parking lot into an ideal urban sustainable garden, relying on repurposed and recycled materials. Stacked in order to produce an undulating landscape where different kinds of common urban scenarios are possible like casual gatherings, mini-lectures, outdoor theatre seating, etc., wooden pallets create a platform that generates an open, welcoming garden. The project encourages visitors to explore the space and interpret its purpose through their own experiences and needs.
7 – Triangulate
Triangulation, according to Holly Whyte, is the process by which some external stimulus provides a linkage between people and prompts strangers to talk to other strangers as if they knew each other. In a public space, the choice and arrangement of different elements in relation to each other can put the triangulation process in motion, bringing people together.
Pop-Up! Street Furniture / LMN Architects. Image © Trevor Dykstra
Pop-Up! Street Furniture / LMN Architects
Pop-Up! Street Furniture transformed for 2 weeks downtown Seattle during the Seattle Design Festival, by introducing to the streets eight movable modules that can be combined to create endless configurations capable of forming seating or play space. Generating interactivity in the built environment and stimulating ordinary streets in the city, the project was realised by Seattle-based LMN Architects. The street furniture with many possible functions produced a temporary hub for conversation, play, and engagement.
8 – They Always Say 'It Can't Be Done'
When producing good public spaces it is inevitable to encounter obstacles, because 'creating places' is not an actual job that some professionals can do. With a more complex process, small scale community-nurturing improvements can demonstrate the importance of 'places' and help to overcome obstacles.
Common Unity / Rozana Montiel | Estudio de Arquitectura. Image © Sandra Pereznieto
Common Unity / Rozana Montiel | Estudio de Arquitectura
The rehabilitation project for the public space for the San Pablo Xalpa Housing Unit aimed to transform a 'sectored housing unit' into a 'Common-Unity'. Previously, the unit was divided by walls, fences, and barriers that the inhabitants had built themselves, appropriating the public space. With an inclusive strategy, people came together to contribute to the redesign of their unit and remove the fences, an idea that was initially not an option for the inhabitants. Designing with the community, the project puts in place modules equipped for different activities and a multipurpose room, usually occupied as a library.
9 – Form Supports Function
The input from the community and potential partners, the understanding of how other spaces function, the experimentation, and overcoming the obstacles and naysayers provides the concept for space. Although the design is important, these other elements tell you what 'form' you need to accomplish the future vision for space.
Red Ribbon Park / Turenscape
A 500 meters Red Ribbon, runs through this Qinhuangdao park, integrating the functions of lighting, seating, environmental interpretation, and orientation. In contrast with the background of natural terrain and vegetation, but with a minimal yet vivid design, the project had the challenge to preserve the natural habitats along the river while creating new opportunities for recreation and environmental education. The project demonstrates how a minor design solution can achieve a dramatic improvement in the landscape.
10 – Money Is Not the Issue
Once the basic infrastructure of the public spaces is set, the elements that will make it work like vendors, cafes, flowers, and seating are not expensive. Moreover, when people are involved in the process, the cost is viewed much more broadly and consequently as not significant when compared with the benefits.
Playgrounds for Refugee Children in Bar Elias, Lebanon / CatalyticAction. Image Courtesy of CatalyticAction
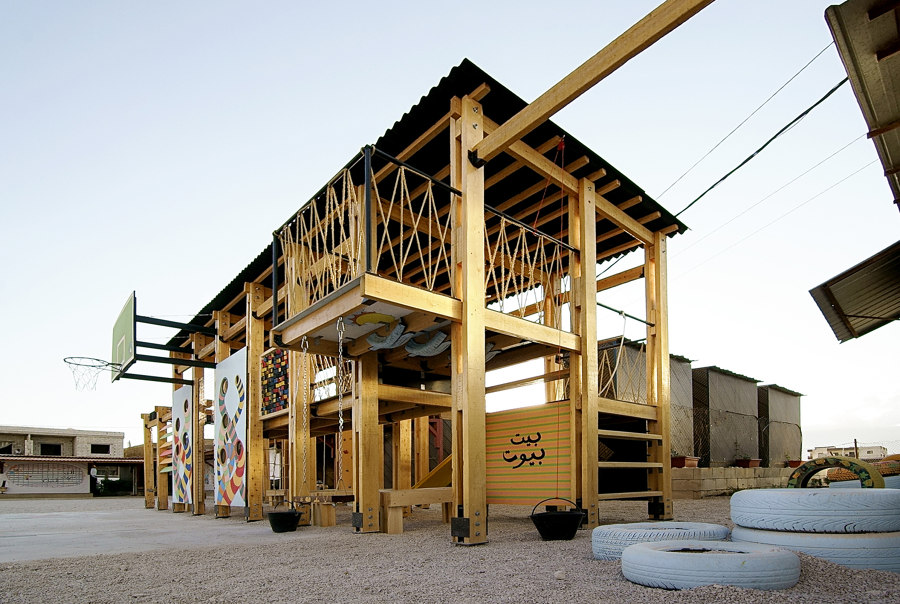
Playgrounds for Refugee Children in Bar Elias, Lebanon / CatalyticAction. Image Courtesy of CatalyticAction
×Playgrounds for Refugee Children in Bar Elias, Lebanon / CatalyticAction
CatalyticAction has designed and built a playground in one of the schools developed within refugee settlements, involving children throughout the entire process and allowing the structure to be easily disassembled, transported, and either reassembled or repurposed. This project seeks to challenge this notion and expand the remit of what is deemed necessary in emergency situations, and questions the definition of a playground in an emergency response. The project provides playing facilities as well as encouraging these children to design the playground themselves.
11 – You Are Never Finished
Amenities wear out, needs change and other things happen in an urban environment. Being open to the need for change and having the management flexibility to enact that change is what builds great public spaces and great cities and towns
Green Cloud / ZHUBO-AAO
Green Cloud is a renovation method, aiming to improve rainwater management ability as well as providing green and comfort commonplace for residents. This idea, easily copied, makes use of a large number of roofs that have the potential to be reconstructed. The initiative created cultural activity zones, where new activities are spontaneously introduced, making the project continuously in evolving mode.
Text by Christele Harrouk

