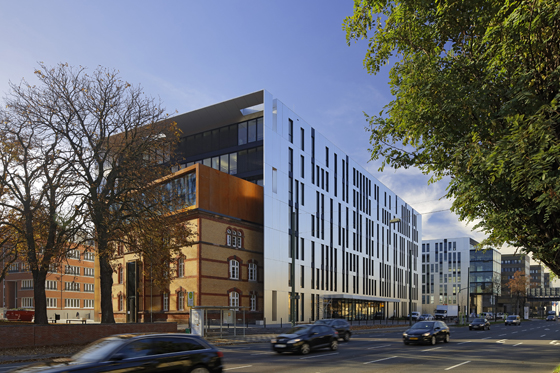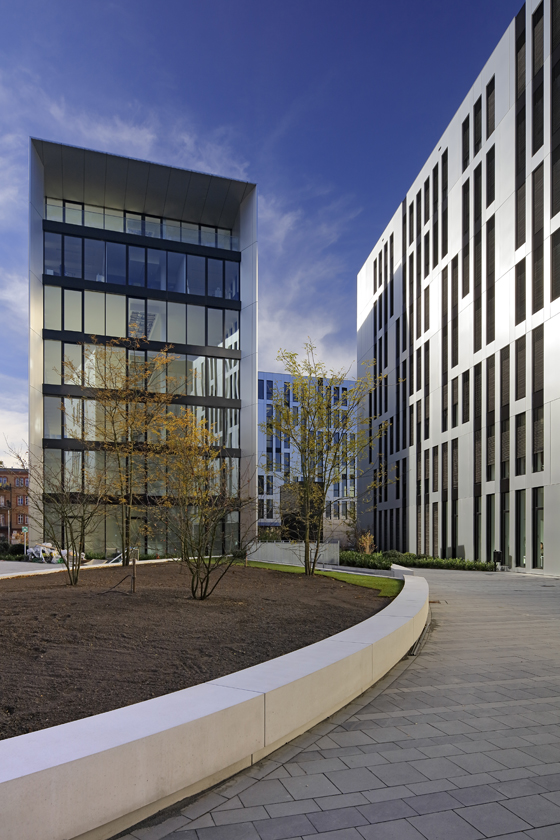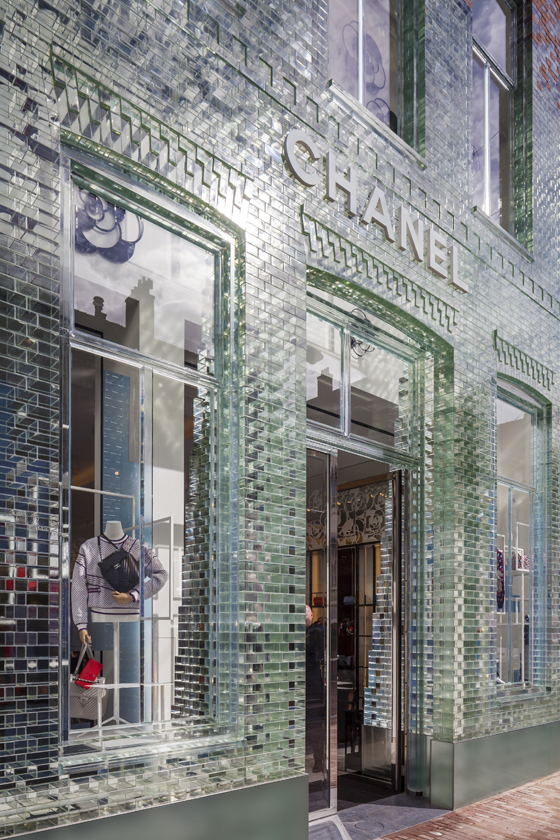Skinning Up: Old Buildings, New Facades – Part I
Text by Bettina Krause
Berlin, Germany
20.06.16
Be it for functional, aesthetic or energy-saving reasons, architects internationally are getting superficial and wrapping up existing structures or reworking facades.
Düsseldorf architectural office sop's Clara and Robert project sees an old barracks wrapped in a new aluminium skin. The old structure’s expressive brick facade dialogues with its new shell. Photo: sop architekten, krischerfotografie

Düsseldorf architectural office sop's Clara and Robert project sees an old barracks wrapped in a new aluminium skin. The old structure’s expressive brick facade dialogues with its new shell. Photo: sop architekten, krischerfotografie
×What’s to be done with a building that has fallen out of favour because it doesn’t meet modern energy-efficiency standards or fit into its surroundings visually? Instead of tearing it down, the current trend calls for remedial action – aesthetic as well as technical – in the form of a new building envelope or a significant intervention in its facades. The projects featured here present a striking symbiosis of old and new.
Clara and Robert, Düsseldorf, sop
The historic Uhlan Barracks in Düsseldorf’s Derendorf district were built in 1890. To make the former barrack buildings usable as offices, the Düsseldorf architectural firm slapa oberholz pszczulny (sop) has breathed new life into the Wilhelmine-era complex. A central focus of this extensive renovation and expansion was the preservation of the expressive Saarhaus, with its characteristic yellow clinker facade. The architects found the optimal solution to be a new envelope and an addition to the historic building.
The result: a conspicuous office building ensemble that joins two new, modern structures with the Saarhaus, comprising a total of about 16,800 square metres of rentable area. Dubbed Clara and Robert, the complex’s new buildings integrate the previously existing ones, with the modern forms appearing to grow out of the old. The names and the idea for the two interlocking, L-shaped buildings were inspired by the composers Clara and Robert Schumann.
The new Corten-steel box within which the old Saarhaus sits affords the building two additional storeys. Photos: sop architekten, krischerfotografie
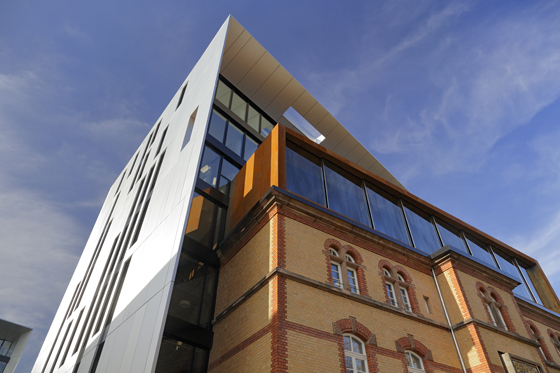
The new Corten-steel box within which the old Saarhaus sits affords the building two additional storeys. Photos: sop architekten, krischerfotografie
×The new building envelope, made of polished natural aluminium with slot-like vertical apertures, recalls the perforated recording plates used in mechanical musical instruments around the turn of the 20th century. The softly gleaming metal subtly reflects the changing light conditions, immersing the building in various moods. In addition to its aesthetic role, the new facade has an important noise-protection function as well. The distinctive clinker facade of the historic Saarhaus is framed by the projecting envelope of the new building. In place of a traditional roof, a massive Corten steel box expands the Saarhaus upwards by two storeys, strongly contrasting with the old structure even as it draws on the bricks for its colour. This addition creates both a visual and a built connection to the new complex. Its flat-roofed construction also serves as a roof terrace.
As a welcoming gesture, the architects gave the entry areas generous glass facades. The floor plans of the two seven-storey office buildings accommodate flexible layouts, allowing the integration of differently sized rental units. On all storeys, the usable area can be variably divided, and thus utilised for individual or group offices, for combined purposes, or as unified open space. The basement levels link the buildings with one another and house technical and storage areas as well as a garage with some 300 parking spaces.
The matt-aluminium shell, with its vertical perforations, recalls the recording plates of early-20th-century mechanical musical instruments, but functions as noise protection, too. Photos: sop architekten, krischerfotografie
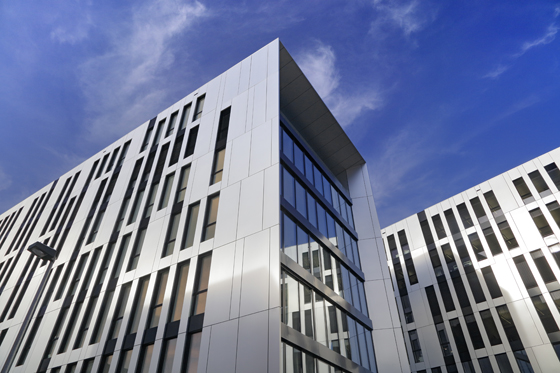
The matt-aluminium shell, with its vertical perforations, recalls the recording plates of early-20th-century mechanical musical instruments, but functions as noise protection, too. Photos: sop architekten, krischerfotografie
×Despite the different materials and structures, the overlaying and juxtaposition of old and new yields a harmonious visual whole. Where once the venerable Saarhaus was slated for demolition, Clara and Robert now lend their surroundings a modern industrial charm through their varied aesthetics of aluminium, yellow brick, and windows bordered in red sandstone.
Crystal Houses, Amsterdam, MVRDV
Like Clara and Robert, the MVRDV-designed Crystal Houses project in Amsterdam also functions as impressive testimony to the architectural partnership of new and old.
Most of the buildings in the city’s shopping street P.C. Hooftstraat harbour luxury brands such as Prada, Rolex or Dior. At the ground level, the characteristic old brick facades have therefore had to make way for uniform, glazed shop fronts. With their pioneering Crystal Houses project, the internationally renowned, Rotterdam-based practice have hit on a solution that counters this development while at the same time offering tenant Chanel a spectacular result.
Architects MVRDV view their Crystal Houses project as a ‘poetic intervention’. The transparent glass bricks permit a seamless integration into the existing structure and surroundings. Photo: Daria Scagliola & Stijn Brakkee
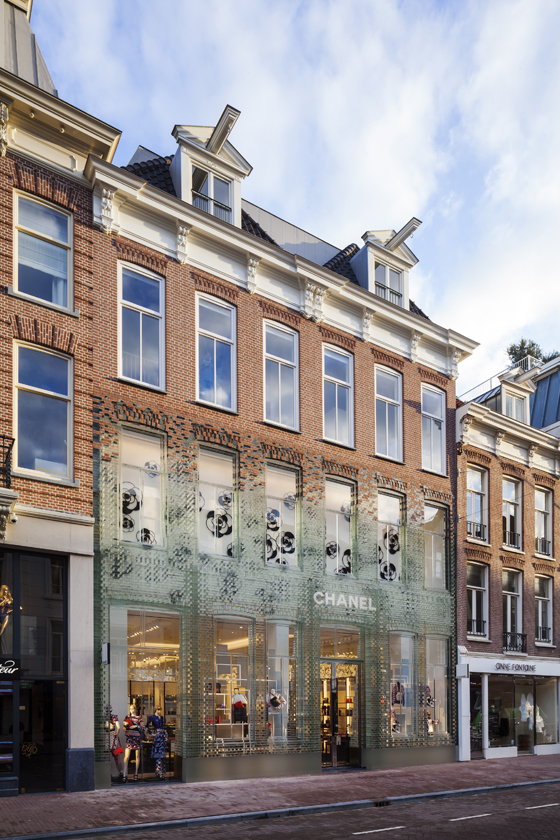
Architects MVRDV view their Crystal Houses project as a ‘poetic intervention’. The transparent glass bricks permit a seamless integration into the existing structure and surroundings. Photo: Daria Scagliola & Stijn Brakkee
×The architects found a way to preserve the old by means of the new: for the first time, a traditional facade of this kind has been reconstructed using transparent glass blocks in the form of the original bricks. Not only are the bricks replicated in glass, but the door and window frames of Crystal Houses are constructed out of the innovative building material as well. And as a visual highlight: in the upper storeys, the glass elements merge with the clay bricks of the original facade, creating the illusion of the glass wall dissolving as it climbs towards the sky.
The glass bricks are harder than concrete and visually well-suited to the building’s current use as an extravagant luxury store. Manufacturing the completely recyclable bricks requires a sophisticated technology that brought together specialists from several countries. The process, which finds its first application in Crystal Houses, makes possible an innovative method of glass fabrication involving special laser technology. It was developed collaboratively by Delft University of Technology, the engineering firm ABT of Arnhem, and the Zeist-based Wessels Zeist. The glass comes from Venice and the extremely strong special adhesive that holds the bricks together is supplied by DELO of Germany.
The project underscores the possibility of retaining historic facades via modern means, instead of replacing them with characterless store fronts, while accommodating the commercial interests of retailers. Photos: Daria Scagliola & Stijn Brakkee
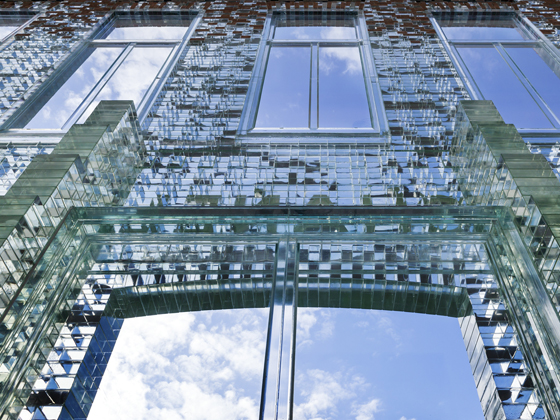
The project underscores the possibility of retaining historic facades via modern means, instead of replacing them with characterless store fronts, while accommodating the commercial interests of retailers. Photos: Daria Scagliola & Stijn Brakkee
×The architects at MVRDV see their “poetic intervention” as a trailblazing project. It is intended to illustrate the potential of preserving historic facades in other cities, too, rather than sacrificing them to the prevailing shop window homogeneity. Thanks to their transparency and their ability to imitate original structures, the glass bricks can adapt seamlessly not only to the respective building, but also to its overall surroundings. The project combines modernity and historic elements and constitutes an attractive contemporary solution for simultaneously accommodating the commercial interests of retailers and the need to protect architectural heritage.
For the first time, a traditional brick façade has been reconstituted with new glass bricks. The latter are produced using a sophisticated manufacturing process and are tougher than concrete. Photo: Daria Scagliola & Stijn Brakkee
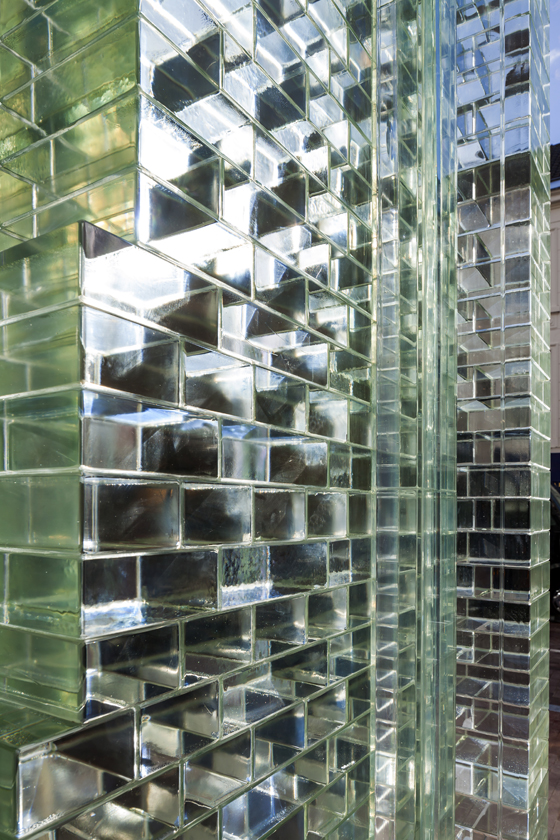
For the first time, a traditional brick façade has been reconstituted with new glass bricks. The latter are produced using a sophisticated manufacturing process and are tougher than concrete. Photo: Daria Scagliola & Stijn Brakkee
ש Architonic

