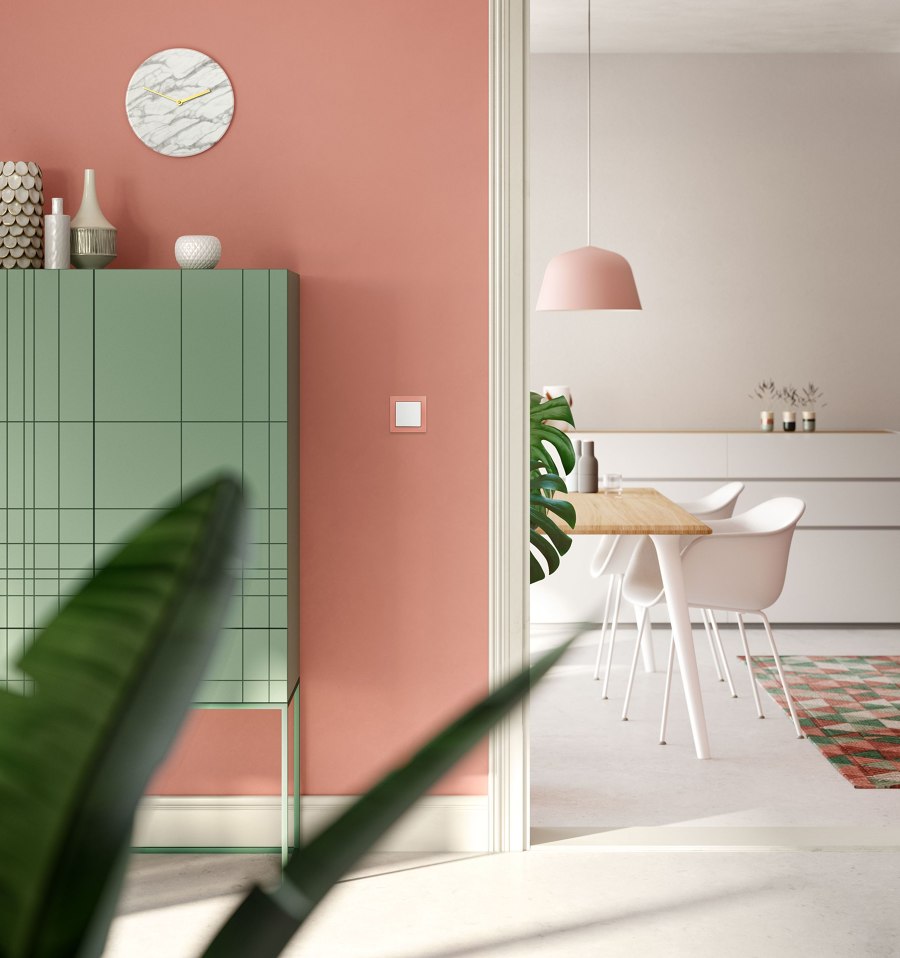Breaking down barriers: the Busch-Jaeger Intelligence Series
Brand story by Markus Hieke
Lüdenscheid, Germany
19.01.23
In the first installment of the Busch-Jaeger Intelligence Series – three consecutive features sponsored by the German specialist for electrical installation technology and building automation – architect Ursula Fuss speaks about an inclusive approach to barrier-free building, the possibilities of technology, and how investing in automated processes will help make our future more accessible for all.
Busch-Jaeger is a leading expert when it comes to equipping homes with the necessary tools for accessibility, comfort and safety
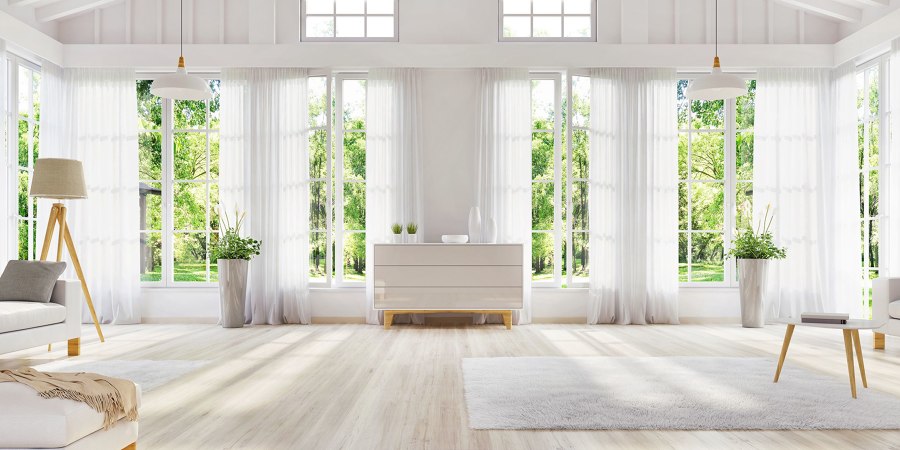
Busch-Jaeger is a leading expert when it comes to equipping homes with the necessary tools for accessibility, comfort and safety
×Frankfurt-based architect Ursula Fuss is very clear when it comes to the biggest pitfall of barrier-free building. 'There is a prejudice that is deeply rooted in our society: that people with a different way of life – I am deliberately talking about ways of life and not about disabilities – are basically in need of help.' This includes our ever increasing ageing population, but also those of us that solve different living challenges by themselves on a daily basis. The solution for Fuss: moving toward an inclusive approach to architecture and design on a basis of genuine interest and mutual dialogue. Where to start? By making sure planners consider their residents' needs from the outset of a project and invest in research, smart technology, and a creative interpretation of the existing guidelines.
Ms Fuss, you yourself use a wheelchair and, as a practitioner, have a unique perspective on how architecture is sometimes more, sometimes less barrier-free. In your opinion, what are the most important factors to consider in design and construction?
In the 30 years that I have been doing this, I have witnessed certain changes in equality. But the whole issue of accessibility has only really developed since the UN Convention on the Rights of Persons with Disabilities was ratified in Germany in 2009. The difficult thing about accessible architecture is to make people understand what it's all about – not just looking at the disability. In my teaching assignments, I always say: you have to get away from thinking that people with a different way of life – I am deliberately not talking about disabilities here – are basically in need of help. You have to lose that perspective.
How, for example?
The only way to learn about functional contexts is to be prepared to actually ask questions about everyday life with physical impairments. These, in turn, are important for a concept that can lead to actually helpful barrier-free architecture. Accessibility can only be achieved through a good design concept. This should be taught much more at universities. But there are simply too few who can do it.
Ursula Fuss studied architecture at the FH Wiesbaden and at the Städelschule University of Fine Arts with Peter Cook. In addition to her independent work, she lectures on the subject of barrier-free building
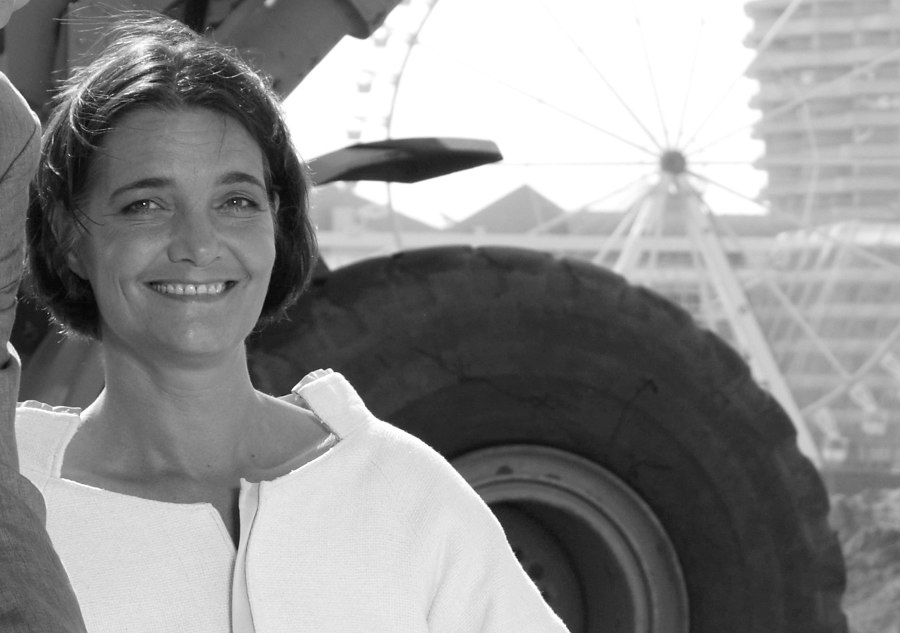
Ursula Fuss studied architecture at the FH Wiesbaden and at the Städelschule University of Fine Arts with Peter Cook. In addition to her independent work, she lectures on the subject of barrier-free building
×Not every wheelchair user automatically wants to become an ambassador for the desired target group – you are the exception because of your profession.
Many people who use a wheelchair don't even know what is possible in terms of design – they think it has to look the way it does. But when you explain other options, they are amazed. A folding support handle, for example, is wonderful. But what are the alternatives? In the bathroom, the support could also be on a wall next to the toilet, possibly with a small handle. All of a sudden, I’ve created a useful surface.
Many people who use a wheelchair don't even know what is possible in terms of design
There are many such examples. What exists on the market is made nicely according to standards. But one should be aware that that same standard covers everything from weekend homes to nursing homes – and not everyone is a 24-hour care case.
Access plans and structure are key when mapping out barrier-free buildings. Once an overall space concept has been established, individual needs can be addressed in specific rooms
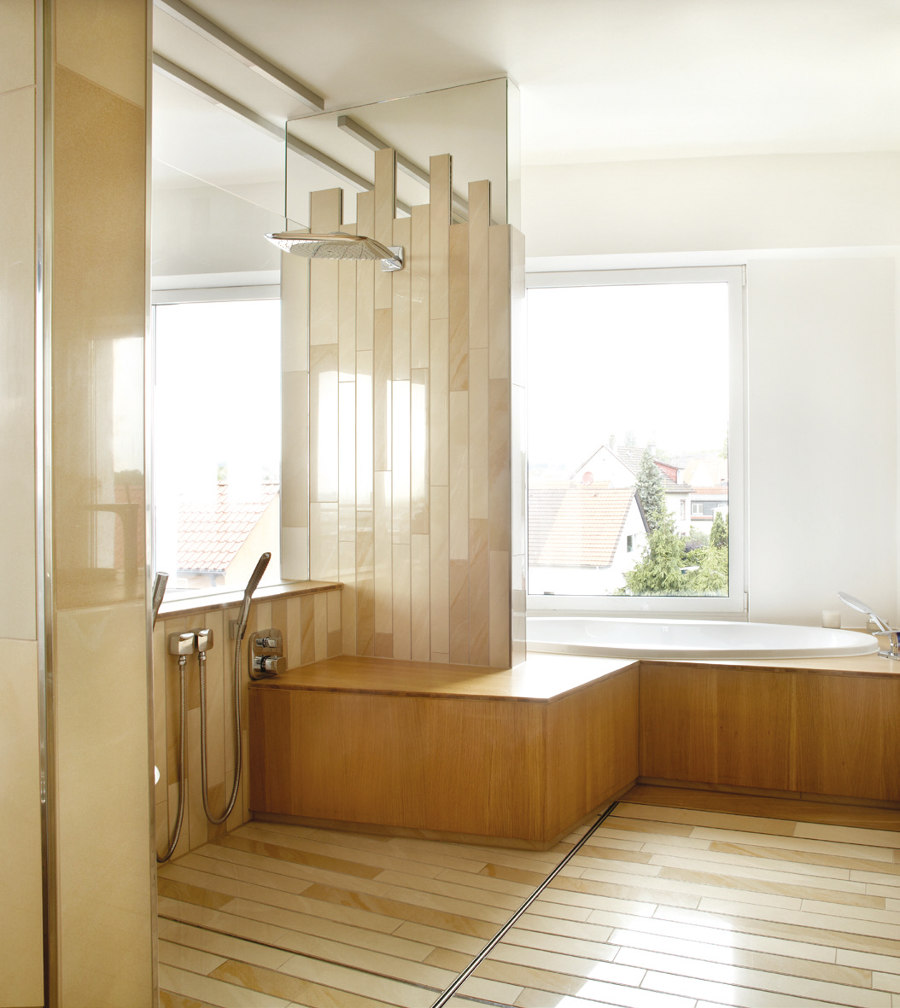
Access plans and structure are key when mapping out barrier-free buildings. Once an overall space concept has been established, individual needs can be addressed in specific rooms
×A large part of your work is to help planners ask the right questions. What was that like for you personally after your fall? Did you suddenly see everything that made no sense at all because it was anything but barrier-free?
I had just started working when that happened. Then I was in the rehab clinic with floor-to-ceiling cupboards and thought to myself, how are wheelchair users supposed to get up there? I decided then that things had to be different! I started to question things and to understand that every standard or guideline is only a recommendation and legally completely irrelevant. In fact, there is an important sentence in the DIN: ‘The protection goals of the DIN can also be achieved in other ways than those presented in the DIN.’
I was in the rehab clinic with floor-to-ceiling cupboards and thought to myself, how are wheelchair users supposed to get up there?
I have advised large architectural firms who asked me: Does that mean I can now build a nice disabled toilet? We are stuck in exactly this uncertainty. There are so many requirements in residential construction. In hotels, the number has practically exploded. The orientation in this confusion of regulations is then completed by the fact that very different things are required in the state building codes, and then there are technical building regulations – architects are lost.
Light switches such as Busch-Jaeger's Future® Linear are large and clearly visible with raised symbols, especially helpful for residents with visual impairments. Their positioning can be adjusted according to individual needs

Light switches such as Busch-Jaeger's Future® Linear are large and clearly visible with raised symbols, especially helpful for residents with visual impairments. Their positioning can be adjusted according to individual needs
×How does accessibility come into play for practitioners?
It is important that access is possible for everyone equally. That is of course a question of planning, how you structure a building, how you set floor heights in relation to each other and so on. At the beginning, there is the access plan and then you can go into the individual areas to plan an inclusive living approach for people across different age and ability groups. I was once a judge in an architectural competition where I pointed out to one of the participating offices that the accessibility of their project was not where it should be. There were stairs and seating steps and wheelchair users were confined to the use of lifts.
That's what accessibility is all about: creating new experiences with things that are familiar to all of us
For the next stage, I gave a recommendation: Work with a 5 % incline ramp, but without an intermediate landing. And then try to include us in the seating steps, at least in parts. They only tried it to prove to me that it couldn't be done. But then suddenly noticed that we were no longer thinking in the development mode, but were working in spatial mode. In the end, they opened up four floors plus a roof terrace. That's what accessibility is all about: creating new experiences with things that are familiar to all of us.
What role does technology play in barrier-free measures?
There is digital indoor navigation that can be used to make buildings accessible to people with visual impairments without laying guide strips. An app then tells you to within one metre where the door you are looking for is. Automated processes are also important: age appropriate assistance systems, intelligent building technology, and smart home applications are extremely helpful. However, technical solutions can also go in less pleasant directions. What I find very difficult are lifting platforms and stair lifts for wheelchair users. For one very simple reason: on the one hand, they are often extremely slow, and on the other, you are put on display in a very public manner.
Especially for our ever-increasing older population, technology can be a helpful tool in adapting homes to changing needs
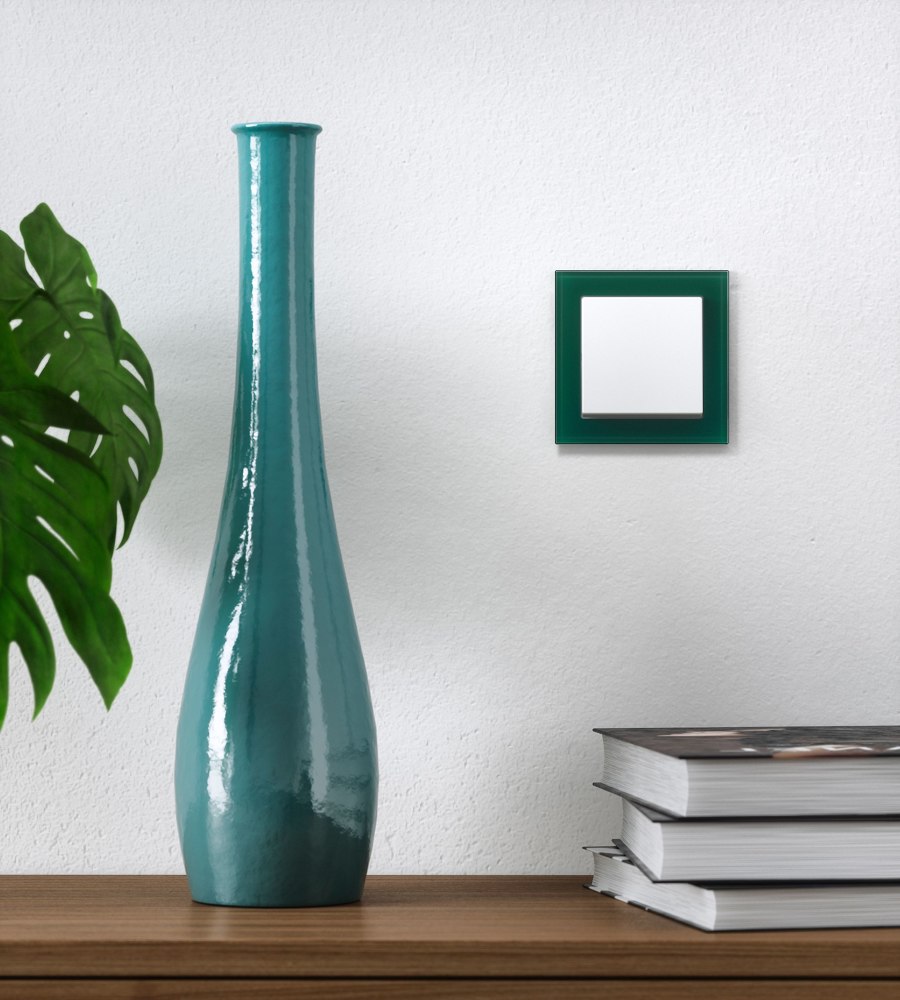
Especially for our ever-increasing older population, technology can be a helpful tool in adapting homes to changing needs
×As people age, they experience hurdles such as visual, hearing and balance impairments that can make it difficult to live independently. How can these different needs be incorporated into building design?
Older people probably no longer learn skills such as orienting themselves based on acoustics as well as younger visually impaired and blind people. Nevertheless, they gradually get used to diminishing senses such as sight, hearing or balance. So the most sensible thing to do is to ask those affected what they need and to consider together what solutions can be found. When I explicitly plan age-appropriate living, I naturally plan it from the outset in such a way that it is possible to sit down at the washstand in the bathroom, for example.
The most sensible thing to do is to ask those affected what they need and to consider together what solutions can be found
One topic is the discussion about the height of light switches. Most older people do not necessarily end up in a wheelchair, but first walk with a walking stick or rollator. The crucial thing here is to stand securely. As soon as you have to bend down, you lose stability. If the light switches are positioned at a height of 85 cm and not 105 cm, there is a risk of falling – just because the light switch is too low. If wheelchair users are no longer able to lift their arm, then the lower height is of course useful again – but only in their own room. There are also all kinds of smart functions available that create comfortable and pleasant everyday situations and thus offer a maximum of support and assistance.
Are there nevertheless suitable tools that make planning easier for newcomers to the area?
There is a useful overview that I think is the best: it's the Guide to Barrier-Free Building from the Federal Ministry of Housing, Urban Development and Building, which you can download for free. It is not so stringent, but emphasises that requirements can also be met through design.
© Architonic
Head to the Architonic Magazine for more insights on the latest products, trends and practices in architecture and design.



