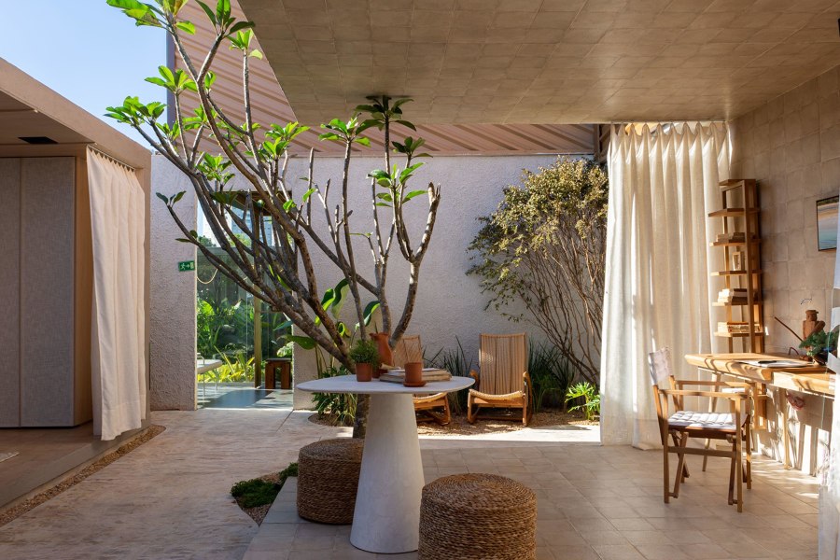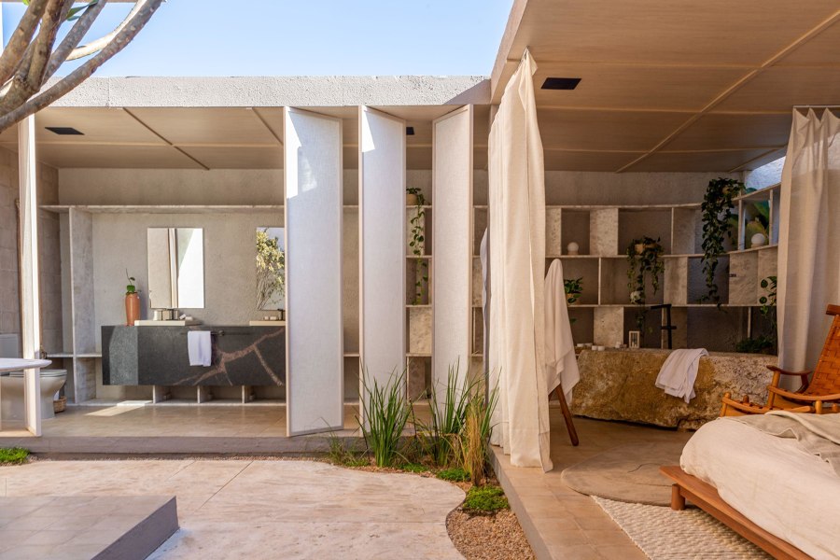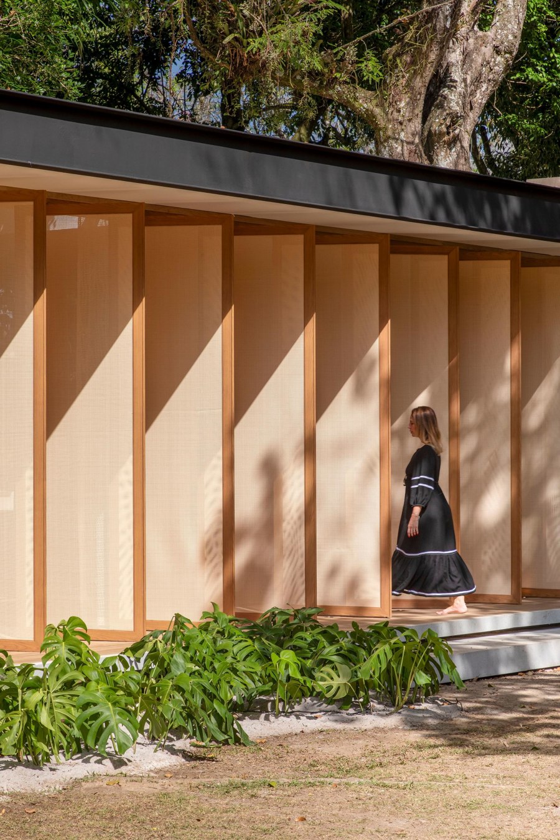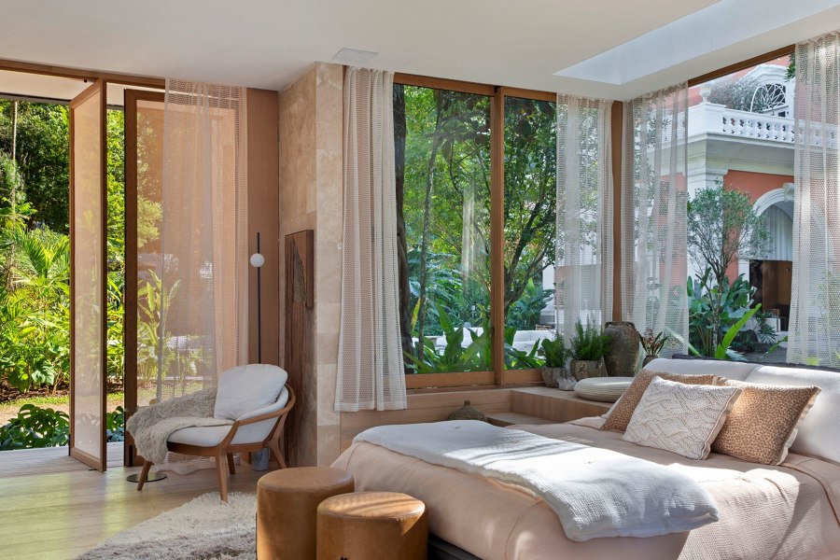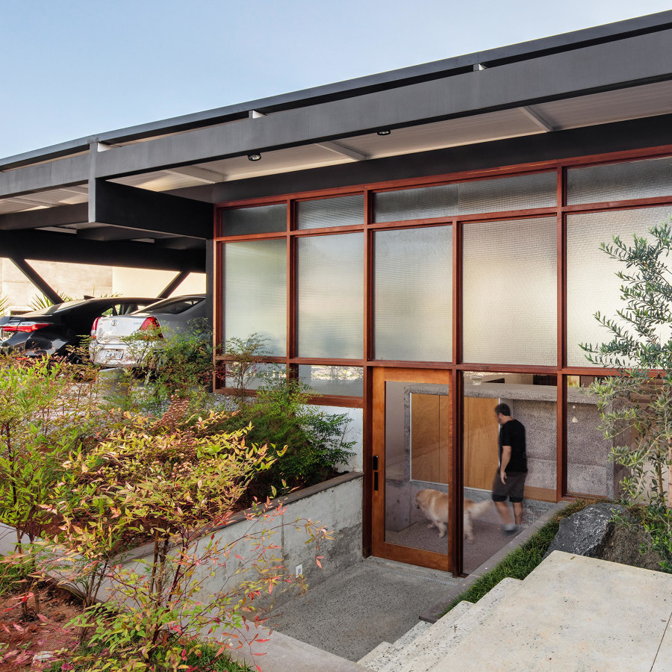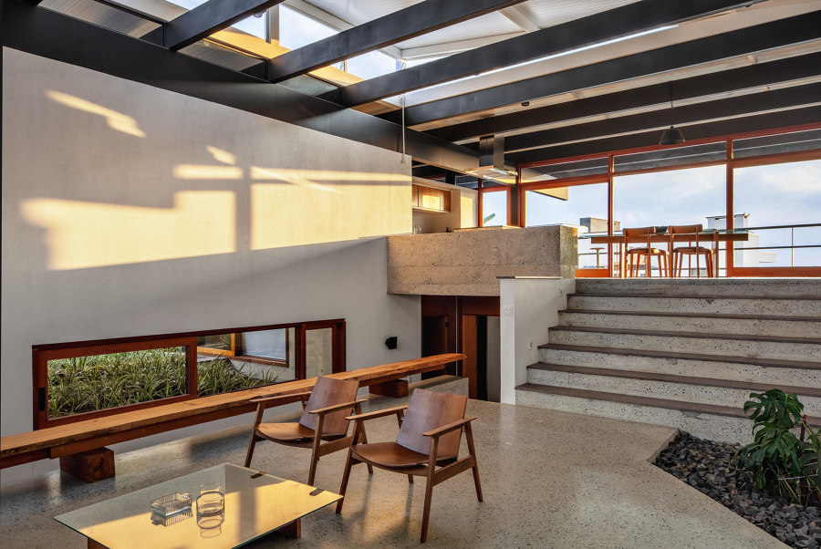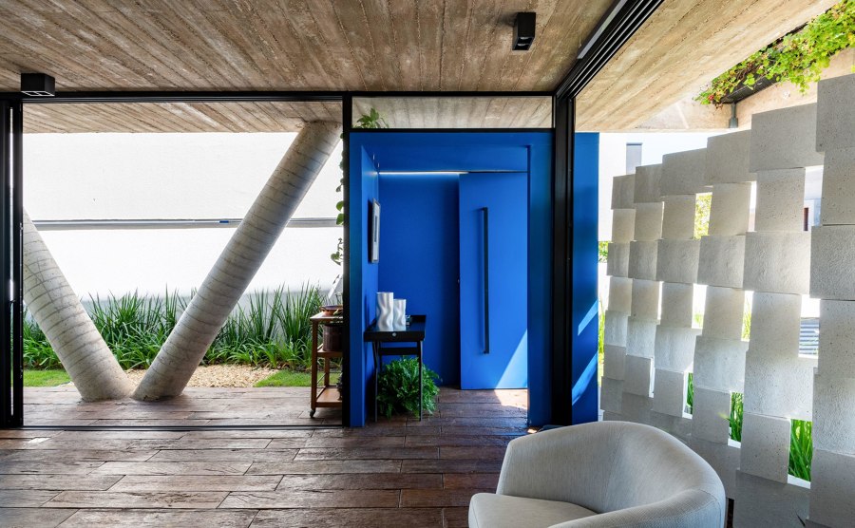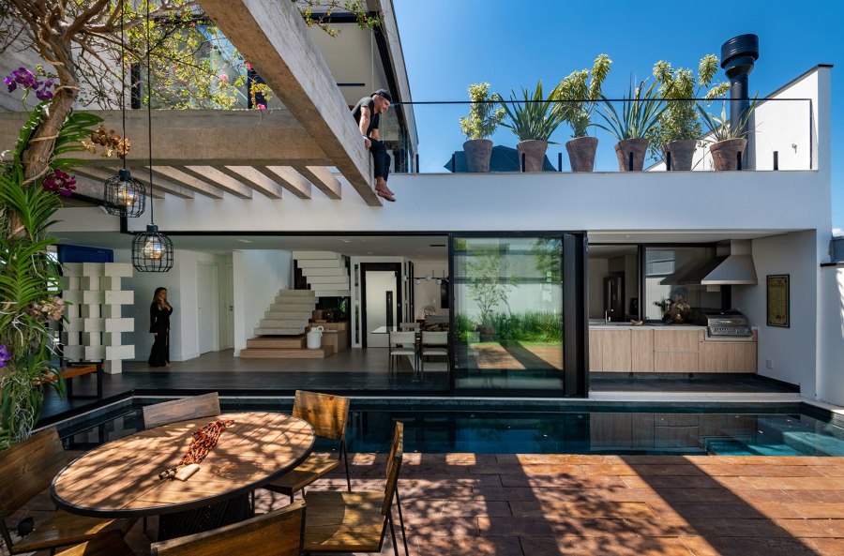New homes in Brazil that encourage indoor-outdoor living
Brand story by Claire Brodka
27.11.23
These four contemporary residential projects usher their residents outside with strategic open floor plans, attractive exterior spaces and plenty of greenery.
Brazilian homes such as Bezerra Panobianco’s Oásis Ventú in Goiânia often use pivot screens and glass-enclosed courtyards to connect their fluid residential spaces to the outdoors. Photo: Lucas Panobianco
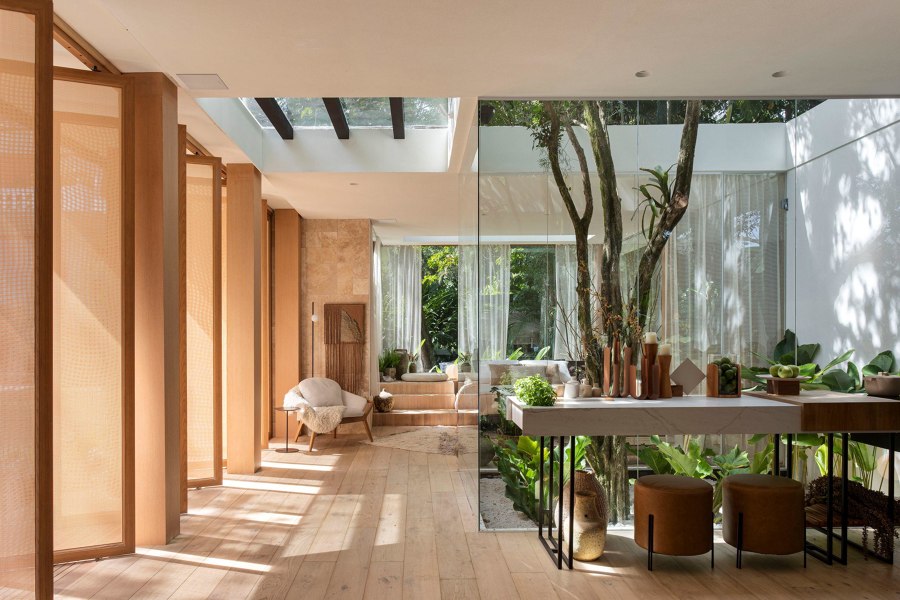
Brazilian homes such as Bezerra Panobianco’s Oásis Ventú in Goiânia often use pivot screens and glass-enclosed courtyards to connect their fluid residential spaces to the outdoors. Photo: Lucas Panobianco
×The early 20th century marked a pivotal era in Brazilian architecture with the advent of the modernist movement. Architects like Oscar Niemeyer or Lúcio Costa introduced avant-garde designs characterised by sleek lines, reinforced concrete and a focus on functionality. What's more: residential projects of the era, in particular, blurred the lines between indoor and outdoor, flawlessly merging interior and exterior spaces to reflect a lifestyle that harmonises with nature.
Contemporary architects and designers in Brazil continue to embrace the challenge of creating indoor-outdoor homes that nod to the country's architectural history and tropical climate
Fast forward to present day, and contemporary architects and designers in Brazil continue to embrace the challenge of creating indoor-outdoor homes that nod to the country's architectural history and tropical climate. These residences often feature open floor plans, expansive glass walls and strategic positioning of courtyards, gardens or terraces with a design philosophy that emphasises natural light, ventilation and the incorporation of greenery for increased well-being. We take a detailed look at four recently completed residential projects in Brazil that fuse contemporary architecture, sustainable living and a deep appreciation for their natural surroundings.
The central outdoor space at Oásis Ventú (top) connects all interior spaces with a pathway of local bahia marble. Bathroom and bedroom seamlessly flow into one another and highlight vegetation and organic materials. Photos: Lucas Panobianco
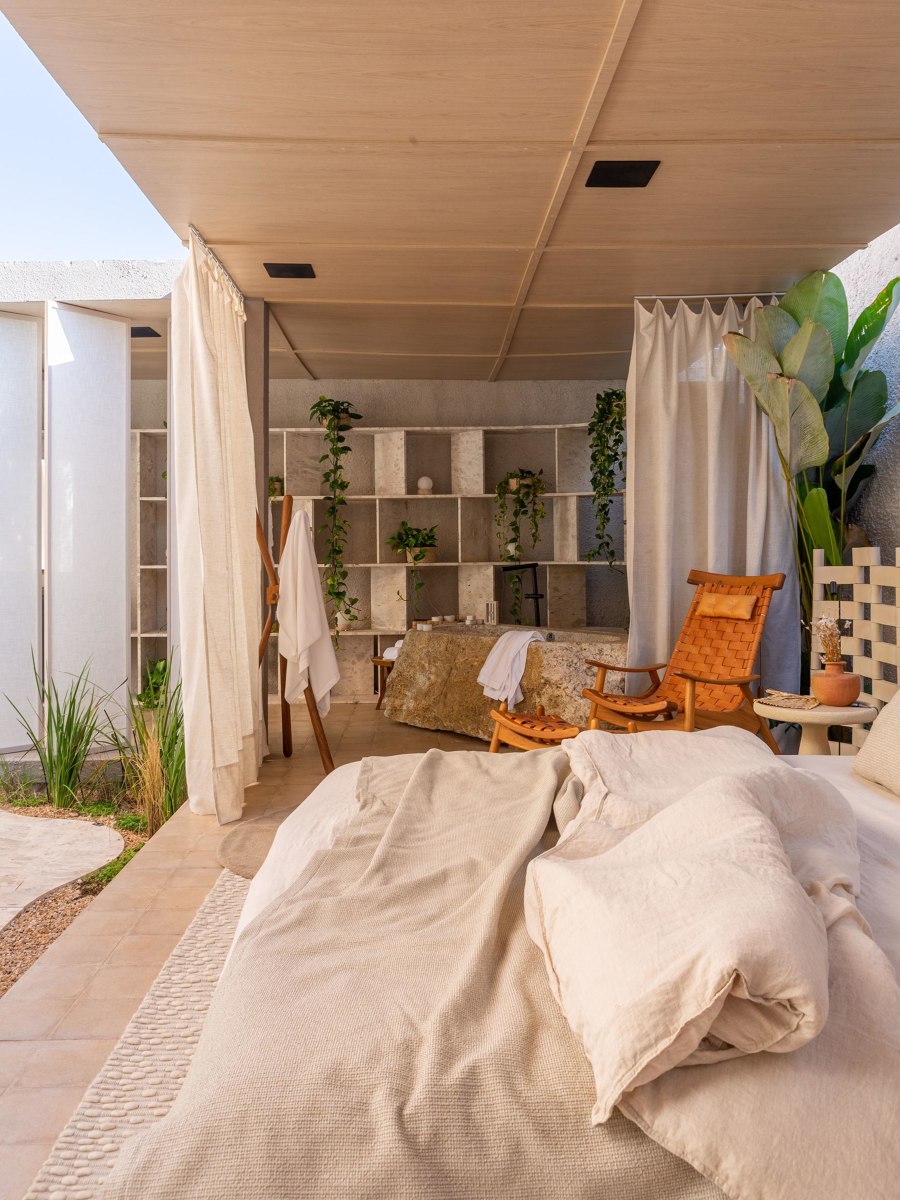
The central outdoor space at Oásis Ventú (top) connects all interior spaces with a pathway of local bahia marble. Bathroom and bedroom seamlessly flow into one another and highlight vegetation and organic materials. Photos: Lucas Panobianco
×Oásis Ventú in Goiânia, Brazil, by Bezerra Panobianco
True to its name, the interlocking volumes of Oásis Ventú provide a refuge from the city of millions that houses them. References to Brazilian materials and nature are built into the very fabric of the home, with a beige bahia marble path guiding visitors through the space that includes greenery throughout and separates indoor and outdoor areas only through linen curtains and pivot panels of the same material. Living spaces are arranged in circular fashion around the central courtyard, a design that encourages ventilation and visual connection.
Even the most private spaces, namely the primary bedroom and bathroom, 'present themselves in a receptive way, calling for rest', as architects Bezerra Panobianco elaborate. 'Fluid and full of Brazilian spirit', the home's colour palette 'was inspired by earthy tones which refer to nature and simplicity.' Organic fibre textiles and different local stones are layered in an effort to maximise the indoor-outdoor feel through juxtaposition and cross-reference.
Senses House in Rio de Janeiro makes extensive use of wicker-optic pivot panels on its facade (top), while the interior rooms are flooded with light through large glass windows and transparent curtains. Photos: Denilson Machado – MCA Estúdio
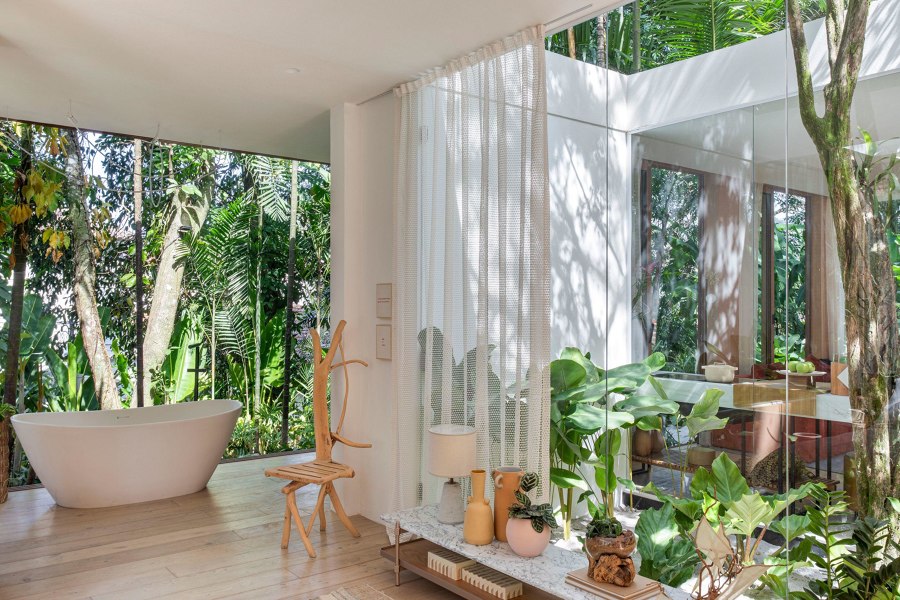
Senses House in Rio de Janeiro makes extensive use of wicker-optic pivot panels on its facade (top), while the interior rooms are flooded with light through large glass windows and transparent curtains. Photos: Denilson Machado – MCA Estúdio
×Senses House in Rio de Janeiro, Brazil, by UP3 Arquitetura
A focus on materials is also palpable at Senses House outside of Rio de Janeiro. Architects UP3 Arquitetura describe their main inspiration as 'contemporary country houses that promote maximum integration of the internal environments with the surrounding nature.' The home is made up of a combination of large transparent glass panels, integrated spaces, natural materials, minimalist shapes and built-in solutions that hide functions to maximise an understated feel of luxury while at the same time encouraging an indoor-outdoor style of living.
Indoor-outdoor residences often feature open floor plans, expansive glass walls and strategic positioning of courtyards, gardens or terraces
Wooden planks cover the entire floor, while the walls are made up of travertine marble slabs and the aluminum frames of the main facade (which function as pivoting sunshades) received a special paint with the appearance of wood and a wicker mesh closure instead of traditional glass. A generous interior courtyard is open to the elements and connects residents to the outdoors while simultaneously shielding them with floor-to-ceiling frameless glass windows on all sides.
At Suki House in São José Dos Campos, the home’s industrial aesthetics are balanced out with wooden accents throughout and large sliding glass doors that enable indoor-outdoor living, including off the kitchen (bottom). Photos: Nelson Kon
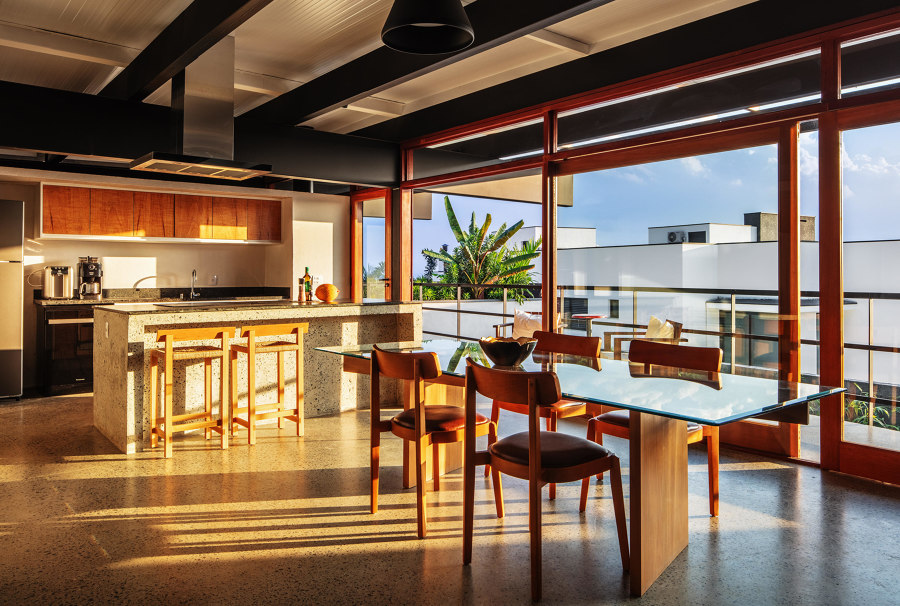
At Suki House in São José Dos Campos, the home’s industrial aesthetics are balanced out with wooden accents throughout and large sliding glass doors that enable indoor-outdoor living, including off the kitchen (bottom). Photos: Nelson Kon
×Suki House in São José Dos Campos, Brazil, by Obra Arquitetos
Floor-to-ceiling glass plays a pivotal role at Suki House, too. The home's facade is divided into two types of materiality that transmit different aspects: at curb level, the wired glass gives privacy to the residents while allowing natural light to permeate the interior, while transparent glass at the back of the house and around the lower living level seamlessly connects them to the outdoors.
While more industrial in its overall aesthetics, wood elements in framing and the interior furniture of the home provide a warm counterpoint that references the lush vegetation of the front garden. The project's overlapping floor levels encourage varying aspects of the natural surroundings to imbue the interior spaces with greenery, and an expansive kitchen porch with barbecue as well as a bedroom that opens up into the backyard encourage the breaking of boundaries between interior and exterior.
A hiatus was created between the street and ‘internal’ spaces at House RZR through different ceiling heights (top), while a generous pool and terrace (middle), as well as roof terrace, connect living and office spaces (bottom). Photos: Favaro Jr.
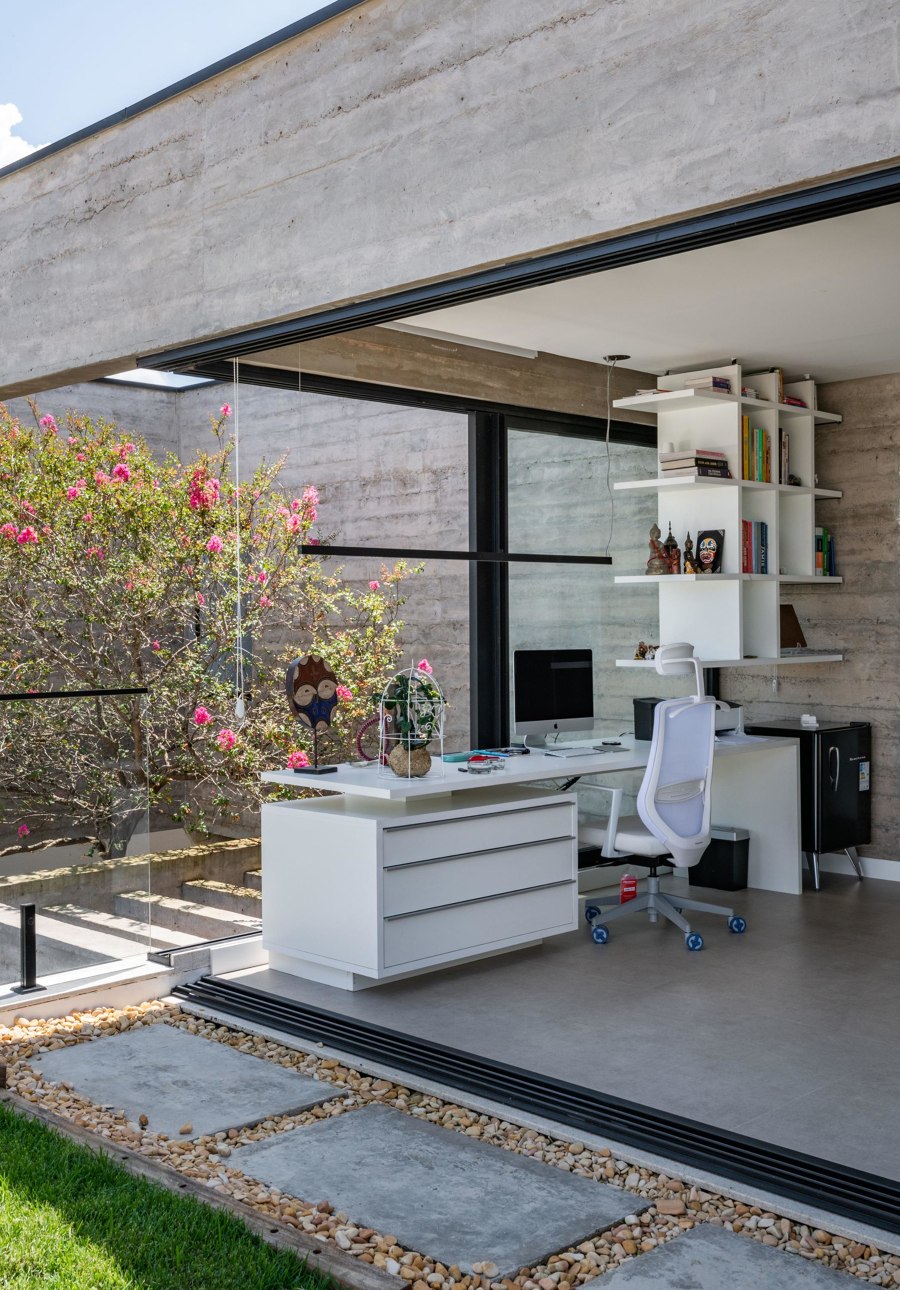
A hiatus was created between the street and ‘internal’ spaces at House RZR through different ceiling heights (top), while a generous pool and terrace (middle), as well as roof terrace, connect living and office spaces (bottom). Photos: Favaro Jr.
×House RZR in Indaiatuba, Brazil, by GRBX Arquitetos
When GRBX Arquitetos got the brief for House RZR from long-standing clients, their immediate goal was to 'connect the internal and external environments in a fluid way, thus gaining the spatial perception of a much larger house than the land allowed.' Key elements in this endeavour: concrete latticework elements on the facade, traditional South American cobogó enclosures of varying height and sliding doors that provide thermal comfort, cross ventilation and lighting while ensuring privacy.
By extending the use of select finishes such as the blue porcelain pool and wooden terrace floor tiles into the floor area of the living room, the architects blurred indoor-outdoor perception and organically integrated different spatial volumes. A lawned terrace adjoins the upstairs office, which smoothly transitions to an indoor-outdoor space with the opening of its sliding glass windows.
© Architonic
Head to the Architonic Magazine for more insights on the latest products, trends and practices in architecture and design, or find inspiration in a whole world of projects from around the globe through ArchDaily's architecture catalogue.

