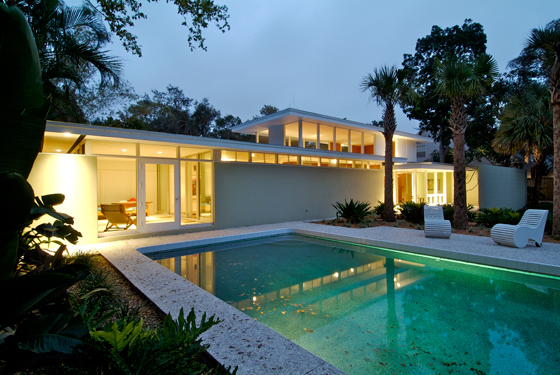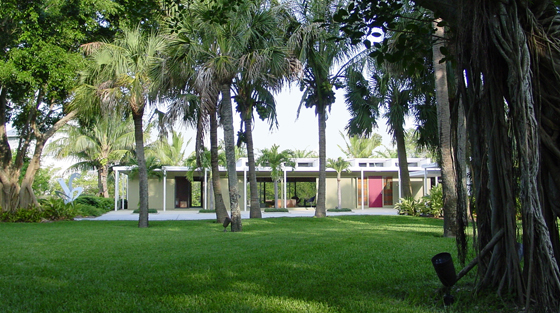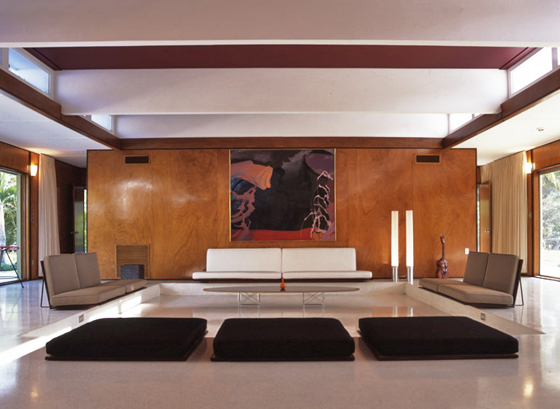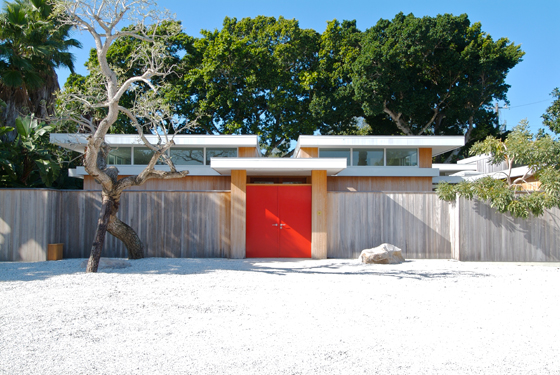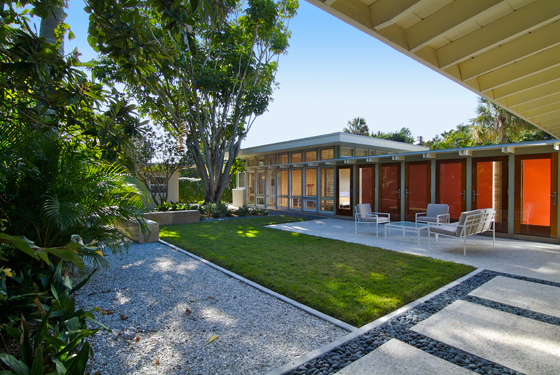Sarasota Revisited: Architonic explores the architectural legacy of Florida's Modernist gem of a city
Text by David Sokol
Washington, DC, United States
15.05.10
The 'Sarasota School of Architecture' was coined as an historical term by architect Gene Leedy in the 1980s to describe the unique mid-century, European-Modernism-meets-Florida architecture of the city. Here, we examine how the physical legacy of progressive architectural practice in Sarasota has (and sometimes hasn't) been preserved and reinterpreted.
When Sam Holladay arrived in Sarasota, Florida, in 1971, he was an architect just out of school during an economic downturn. A job lead sent the Florida native to Sarasota, and his knocking on doors ultimately paid off. A few weeks later, he had secured a position at a local firm, and nine months after that Holladay started with the then 16-year-old architecture studio of Tim Seibert.
Architect Sam Holladay's restored William Rupp-designed Sarasota home; © Matthew McCourtney
What started out as a pragmatic search for work turned into the Modernist’s version of a rabbit hole. Seibert was a gregarious social butterfly, and the resulting commissions catapulted Holladay into the upper crust – or at least the new kitchens and bathroom additions – of Sarasota society; though retired since 1994, companionable Seibert still drums up business for the firm that Holladay now owns. More importantly, Seibert was a member of what came to be known, post facto, as the Sarasota School of architecture, and Holladay would be indoctrinated in its history.
The city's architecture foundation pinpoints the phenomenon’s birth to 1941 and the architect Ralph Twitchell. That year, too, some kid named Paul Rudolph went to work for Twitchell upon hearing from a friend that there may be a job opening in Sarasota.
The double-height living space of architect Sam Holladay's renovated home, originally designed by William Rupp; © Matthew McCourtney

The double-height living space of architect Sam Holladay's renovated home, originally designed by William Rupp; © Matthew McCourtney
×Through the mid-1960s, Twitchell’s and Rudolph’s legends grew, and grew apart. Their respective notoriety attracted other talents to Sarasota, including Bert Brosmith, Gene Leedy, Victor Lundy, William Rupp, and Tim Seibert, who added a new layer of architects to the town's longer-standing community of visual artists and playwrights.
The buildings they constructed were revelations. Although difficult to synopsize in a few words, this was the Modernism of the European academy transcribed in a peculiarly Floridian way. Sarasota School buildings, mostly small residences tucked into the barrier islands off the city’s coastline, uniquely responded to the subtropical climate, Fauvist scenery, and their owners’ seasonal usage.
Architect Sam Holladay's William Rupp-designed Sarasota house, following its restoration; © Matthew McCourtney
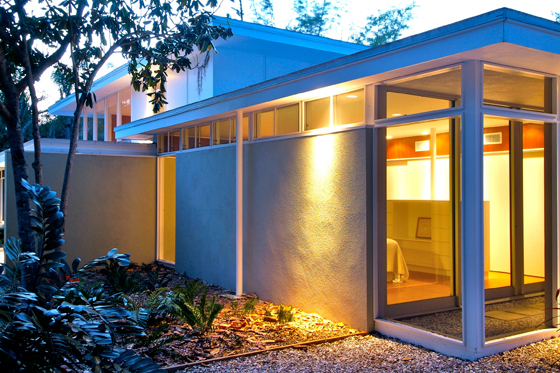
Architect Sam Holladay's William Rupp-designed Sarasota house, following its restoration; © Matthew McCourtney
×By and large, the houses were asymmetrical layer-cake compositions that presented a bold, yet secretive, face to the street, while opening up to the landscape just beyond the entry. Regional vernacular architecture informed these architects’ use of courtyards and patios. Sensitivity to latitude yielded clerestory strip windows and other techniques stressing ambient, not direct, daylighting. Passion for new technologies and the informal attitude of vacation-home living equated walls of sliding-glass doors that would disappear on pleasant days, sunken living rooms conceived for conversations and chamber-music performances, and split-level, open interiors that engendered playfulness. One solution reinforced all of the others.
Yet the Sarasota School’s heyday had come to an end several years prior to Holladay’s arrival in the small Gulf Coast city. Several of the movement’s leading lights had moved away and their design approaches changed accordingly – Postmodernism was coming into vogue, and clients were beginning to demand more square footage, new amenities, and the trappings of year-round occupancy. In fact, none of Holladay’s professors at the University of Florida ever mentioned the Sarasota School.
The Cohen House, designed by Paul Rudolph; courtesy Seibert Architects
Through the 1970s, Holladay witnessed the shift. A number of those kitchen overhauls and house extensions were performed on Sarasota School homes. 'I think there have been some major cultural changes, and people are not living in these houses as they were initially intended,' Holladay says of the demands for air-conditioning, washers and dryers, and closets he tried to reconcile to the original context. In the process, 'I got a lot of exposure to these houses. In tearing them apart and remodeling them I learned how they were put together.'
Although today Seibert Architects devotes much of its energy to institutional and commercial structures, Holladay’s decades with the firm could be considered preparation for the spate of requests to renovate or expand Sarasota School homes. In the last eight years he has performed extensive work on Rudolph’s magnificent Cohen House, three Seibert homes – one of which was the first the architect had designed as a solo practitioner in 1955 – and works by Rupp as well as Ralph Zimmerman.
The Cohen House, designed by Paul Rudolph; © Jacob Termansen
'There is a demand for these houses,' Holladay says of the burgeoning interest in the small treasures of Rudolph and his colleagues, although he also notes that price or local demographic changes may impact their desirability. These once and future homeowners have an overarching interest in contemporary culture and an enthusiasm for doing right by recent history – for which they can look to the transformation of the Cohen House, or to the sensitive maintenance of the Cocoon or Revere houses, as a standard.
In many cases, such patrons couldn’t have arrived a moment too soon. 'Rotten wood, termite damage, the plumbing was shot. There can’t be a new problem, it’s just unbelievable,' Holladay says of some Sarasota School homes’ condition, which is the result of poor maintenance, climate, and the original architects’ tendency to source off-the-shelf materials that had not yet been tested to withstand neglect and climate.
A William Rupp-designed house in northern Sarasota that Holladay now occupies, on the other hand, had fallen victim to malicious neglect. Walls had been replaced with one-way mirrors or removed altogether, parts of the concrete floor had been chipped away (presumably to insert new plumbing), additional rooms were insensitively appended, and aluminum-frame windows seemed to dangle in waiting for the next construction crew.
The Pavilion House, designed by William Rupp; © Matthew McCourtney
Now Holladay’s residence is new again, and every bit as relevant as it was in 1960. Visitors enjoy the ceremony of whisking past a front walk that abuts a banana tree-planted courtyard and enter into a double-height living space flooded in atmospheric light from perimeter clerestory windows. The room is intimate enough to hold one person, yet perfectly capable of containing a party, especially with its open kitchen lining one wall and mischievous loft overlooking the scene. Vignettes and bedrooms fan out from this central space, and sustainable-design advocates will note how just-right daylighting and cooling breezes characterize them all. One can imagine Rupp uttering an ‘I told you so.’
William Rupp's Pavilion House, whose current owner commissioned the insertion of an 8-by-12-foot plate-glass wall so that he could see his collection of classic cars; © Matthew McCourtney
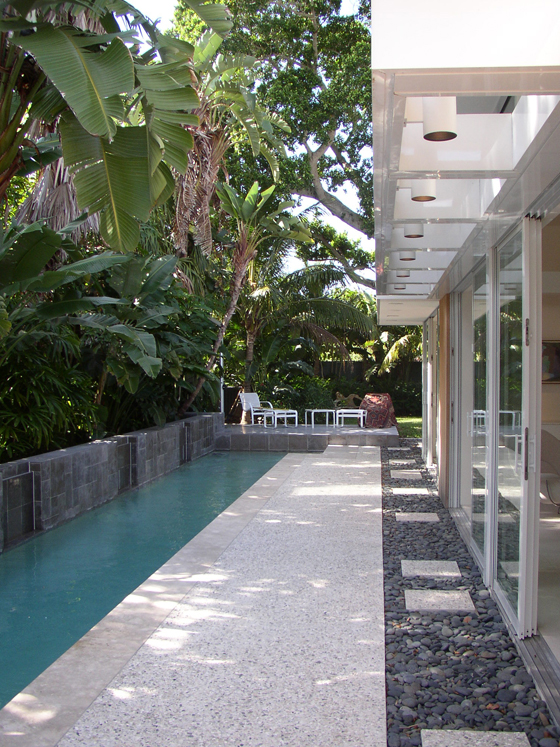
William Rupp's Pavilion House, whose current owner commissioned the insertion of an 8-by-12-foot plate-glass wall so that he could see his collection of classic cars; © Matthew McCourtney
×Indeed, each one of these projects underscores the prescience of the Sarasota School. Yet his clients are private citizens, not public servants. That means inserting an 8-by-12-foot plate glass wall in the interior-facing wall of another Rupp-designed house so that its homeowner can see his collection of classic cars. For the Ghezzi House, what had been a simple two-bedroom designed by Zimmerman in 1951 is now 3,000 square feet larger.
The Ghezzi House, designed by Ralph Zimmerman in 1951; © Matthew McCourtney
'We brought life back to it,' Holladay says of the Ghezzi House. The comment underscores context: Rudolph’s Riverview High School was demolished in June 2009, and Holladay reports, 'There is fundraising backed by the Ringling College of Art to save and use the original 1920s Sarasota High School for a museum, but there appears to be little interest in paying homage to the Rudolph addition.' Meanwhile the Cohen House, on the verge of foreclosure, was purchased and it is now being renovated to unknown effect, and a drive up and down Casey Key will show any thoughtful observer that the Deering House had succumbed to development pressures. Many hundred more Sarasota School homes have been destroyed in recent decades. To be sure, Holladay may not be dipping his house commissions in formaldehyde. Then again, accommodating the wishes of today’s homeowners in a novel yet respectful manner, and prolonging the life expectancy of such important work, is far preferable to merely succumbing to the American urge to build bigger, but not necessarily better.
