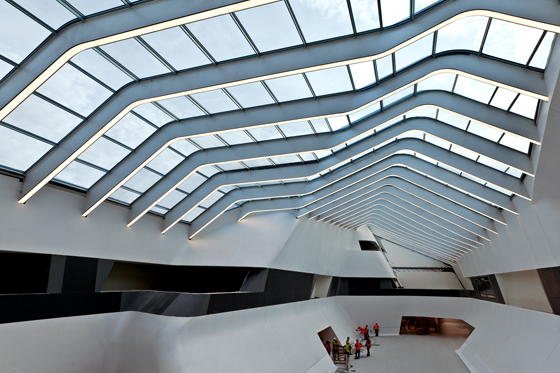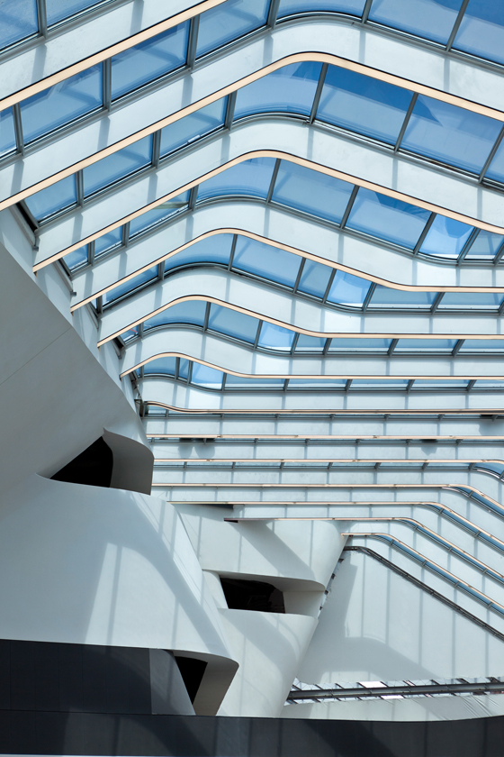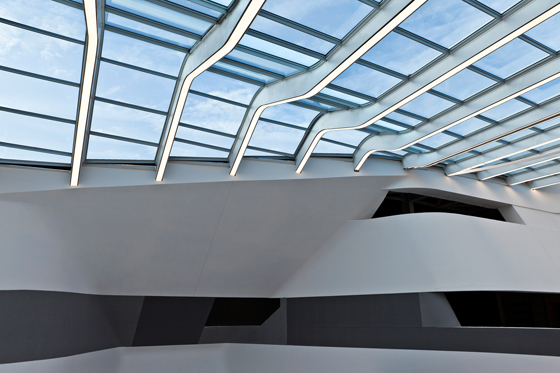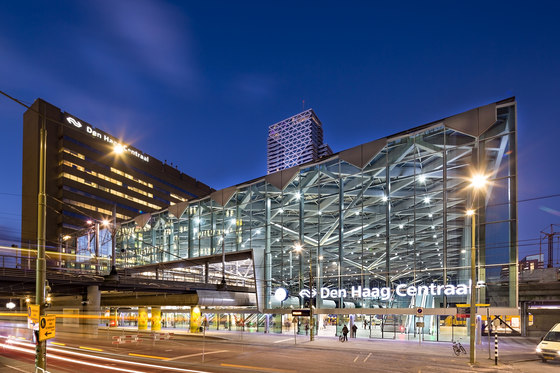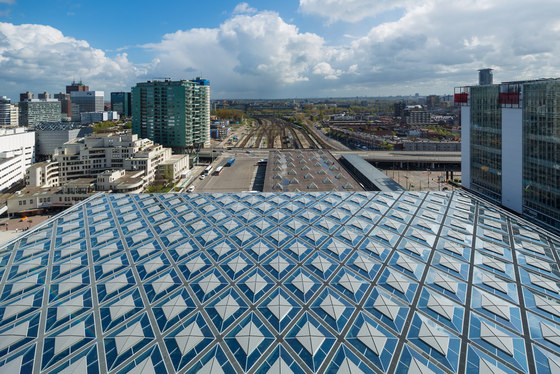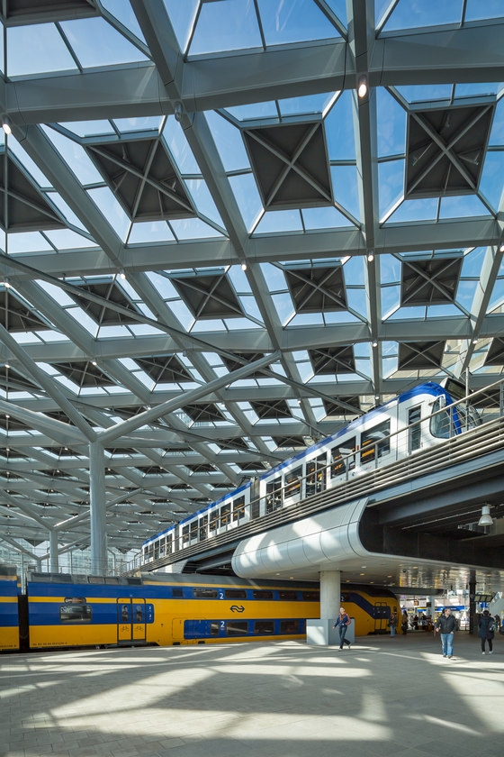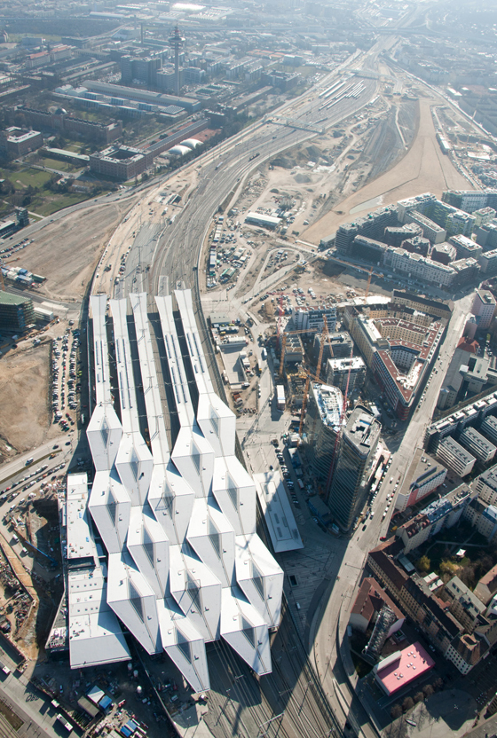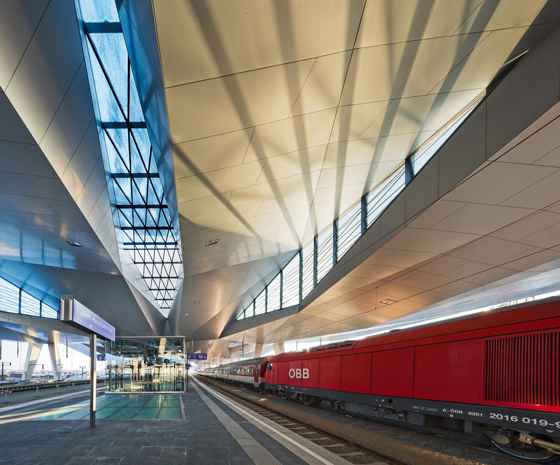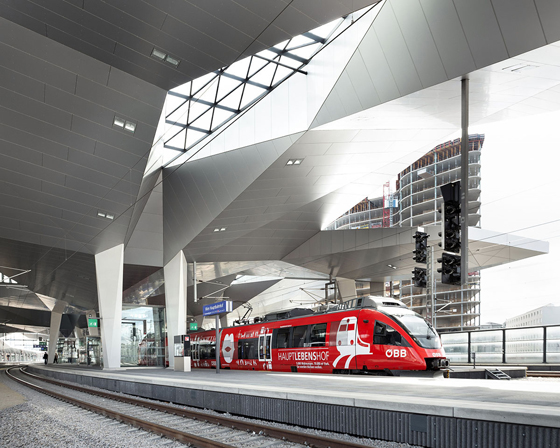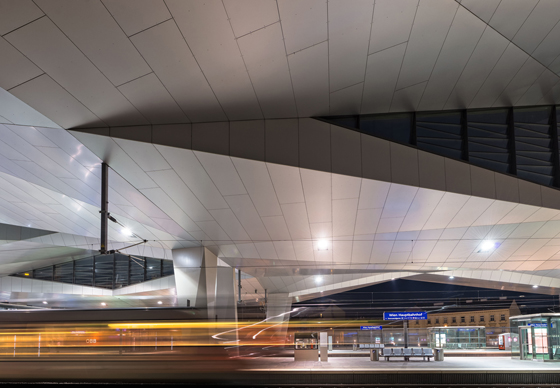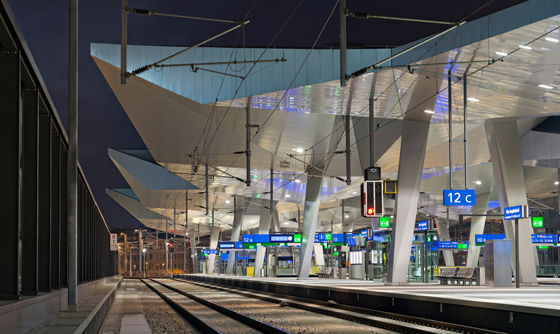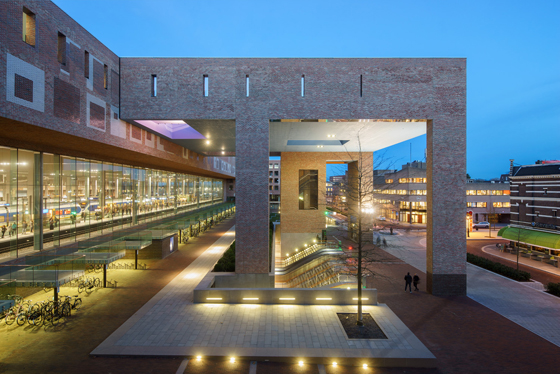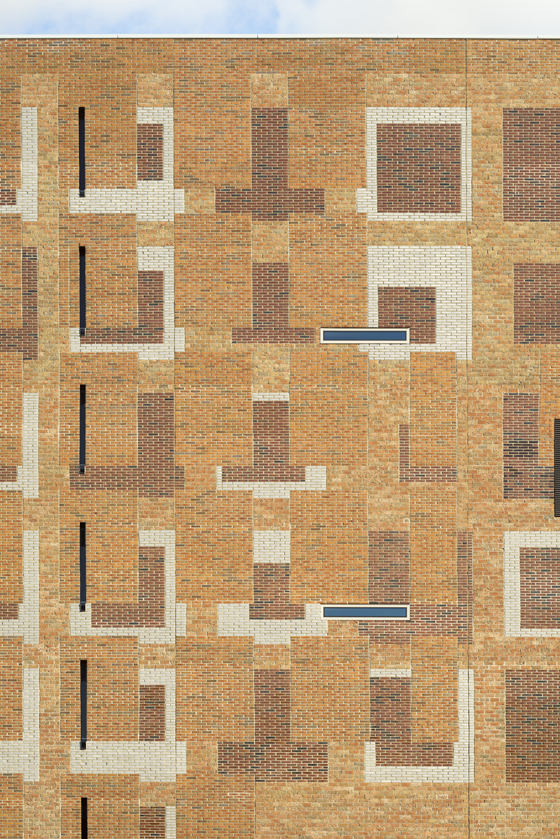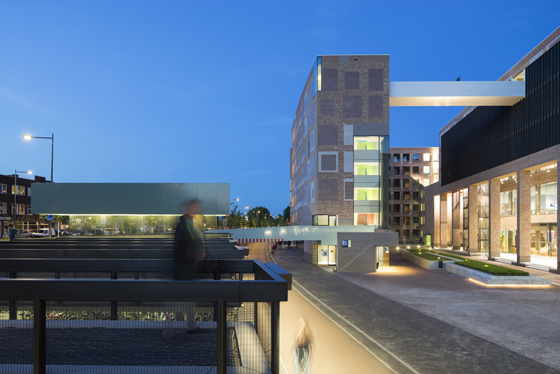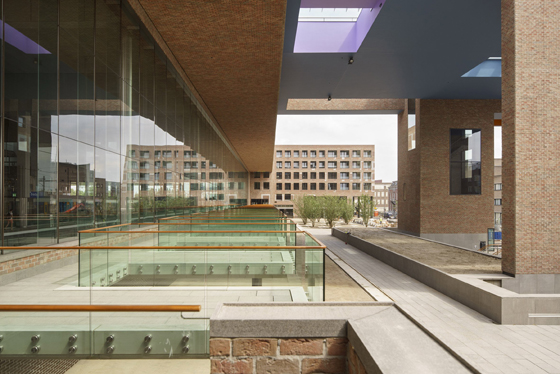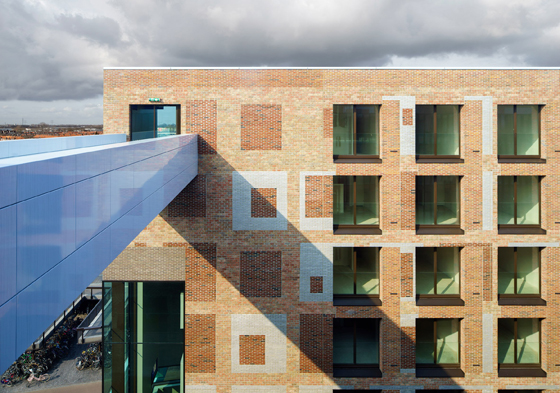Going Loco: station projects steam ahead
Text by Dominic Lutyens
London, United Kingdom
19.08.17
Road congestion, airport check-in and security issues, centre-to-centre journeys – just some of the factors informing rail's burgeoning number of passengers. Architects are responding to this with spectacular grands projects that signal train travel's bright future.
Zaha Hadid Architects’ gargantuan Napoli Afragola is one of southern Italy’s key interchange stations, serving four high-speed intercity lines, three inter-regional lines and a local commuter line. Photo: Picasa
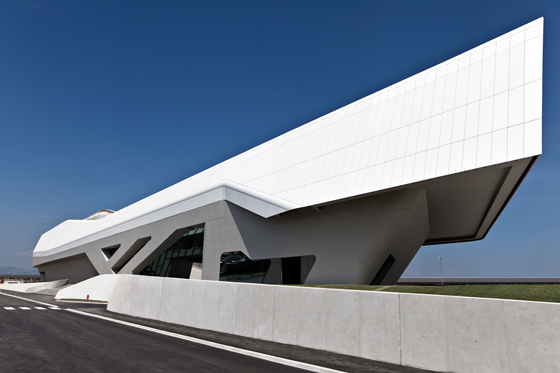
Zaha Hadid Architects’ gargantuan Napoli Afragola is one of southern Italy’s key interchange stations, serving four high-speed intercity lines, three inter-regional lines and a local commuter line. Photo: Picasa
×Trains might have been invented before more technologically advanced jet aircraft, but train travel could soon come to overtake air travel in terms of its appeal. Trains require, more often than not, neither check-in nor security – reducing travel times, especially for shorter distances – no schlepping to out-of-town airports for city-dwellers, and often boast more comfortable interiors. Add to this the rise of high-speed rail, which has seen the creation of glittering new stations or the upgrade of existing ones by high-profile architects.
Take the newly opened Napoli Afragola station near Naples, designed by Zaha Hadid Architects, which serves four high-speed intercity lines and connects southern Italian cities Bari and Reggio Calabria to northern Italy and the rest of Europe; 32,700 passengers are expected to use it daily. Ease of movement is key to its design, which links the communities on either side of the railway and minimises walking distances to and from the trains. A concourse above the tracks leads directly to the platforms. Sustainability was another concern, and the station’s dramatic glass, steel and Corian roof incorporates solar panels that reduce energy consumption.
The design of its open interior – including its expansive concourse above eight rail tracks – was largely shaped by routes passengers would naturally take. Photos: Picasa
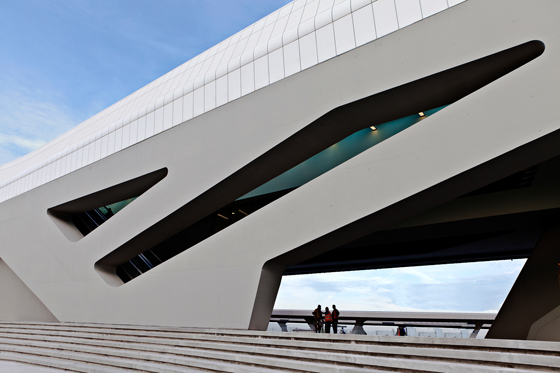
The design of its open interior – including its expansive concourse above eight rail tracks – was largely shaped by routes passengers would naturally take. Photos: Picasa
×Similarly light-filled is Benthem Crouwel Architects’ upgrade of The Hague Central Station, which anticipates that the building’s number of users will double in the coming decade due to its connection to the high-speed rail line from Amsterdam to Paris. Its 1970s concrete roof has been replaced with a lattice of glass panels that flood the interior with daylight. These open automatically in warm weather to provide ventilation.
A triumph of light over gloom, Benthem Crouwel Architects’ upgrade of The Hague Central Station involved replacing a concrete roof with lozenge-shaped glass panels which provide ventilation or act as smoke vents in case of fire. Photos: Jannes Linders
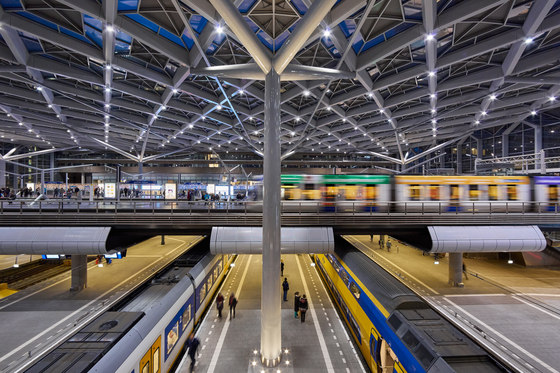
A triumph of light over gloom, Benthem Crouwel Architects’ upgrade of The Hague Central Station involved replacing a concrete roof with lozenge-shaped glass panels which provide ventilation or act as smoke vents in case of fire. Photos: Jannes Linders
×Theo Hotz Partner’s design for Vienna’s Central Station also features a striking roof, albeit an elaborately sculptural rather than purely functionalist one. Its zigzagging sections rise and fall gently or steeply, their vertical planes pierced by pale, glossy, diamond-shaped skylights redolent of crystalline structures.
Swiss firm Theo Hotz Partner’s roof at Vienna Central Station evokes crystalline structures with its dramatically zigzagging canopy punctured by 14 diamond-shaped skylights, which bring light into the cavernous interior. Photos: Roman Bönsch
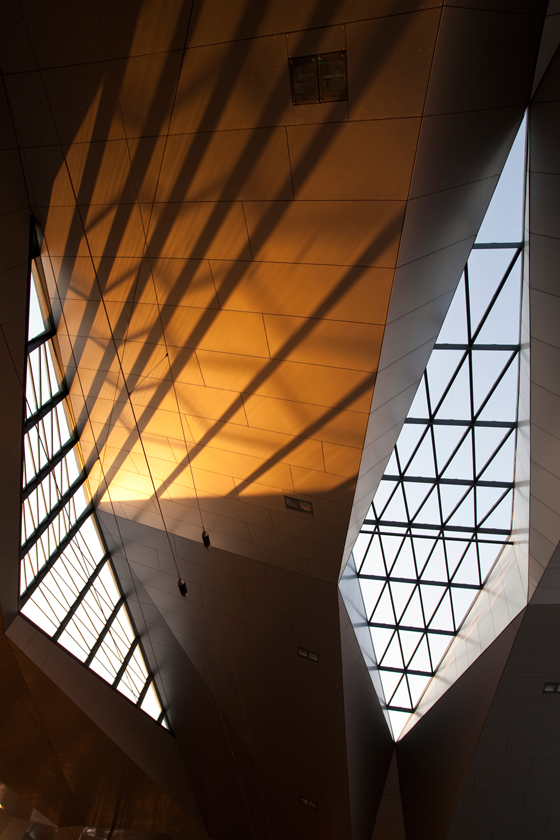
Swiss firm Theo Hotz Partner’s roof at Vienna Central Station evokes crystalline structures with its dramatically zigzagging canopy punctured by 14 diamond-shaped skylights, which bring light into the cavernous interior. Photos: Roman Bönsch
×Koen van Velsen Architects also took a considered approach to materials with its new rail and bus station in the Dutch city of Breda. Inspired by old Italian cities, its brickwork in nuanced colours was chosen to echo the style of the established, neighbouring architecture. While some new stations make a statement that contrasts with their settings, others assiduously blend with them.
For Breda’s new transport hub, context was everything: bricks with different colours and textures, to suggest the passage of time, were chosen to harmonise with the historical architecture bordering the station. Photos: Rene de Wit
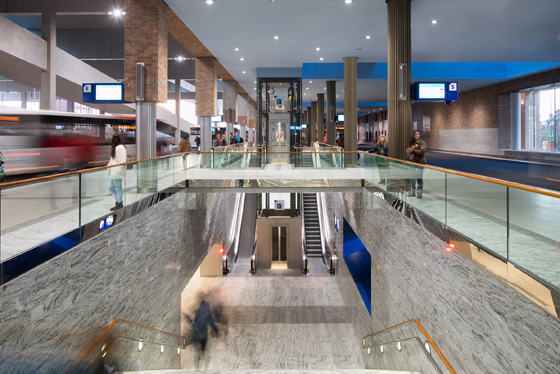
For Breda’s new transport hub, context was everything: bricks with different colours and textures, to suggest the passage of time, were chosen to harmonise with the historical architecture bordering the station. Photos: Rene de Wit
ש Architonic

