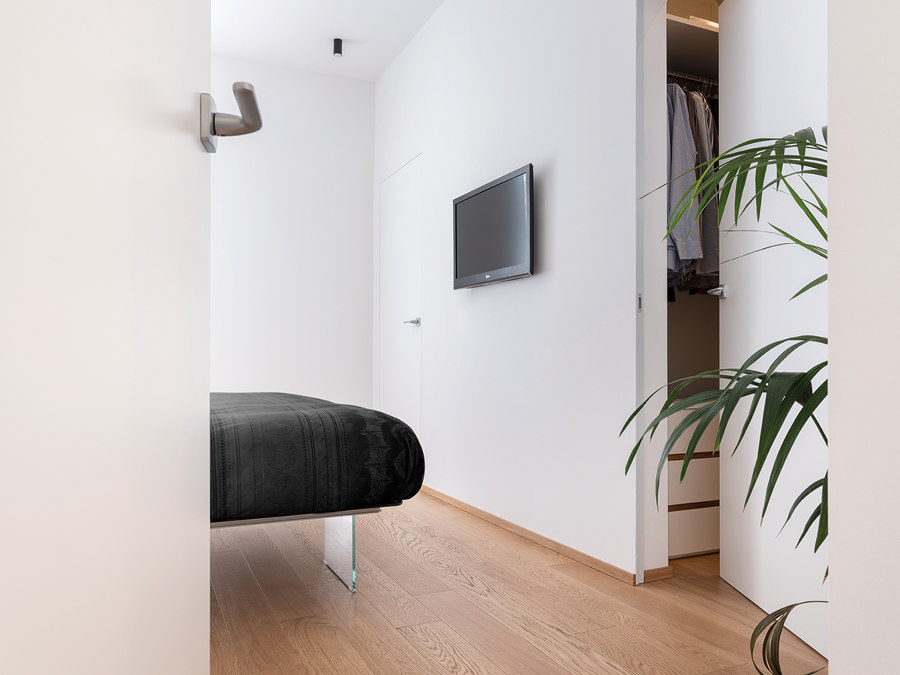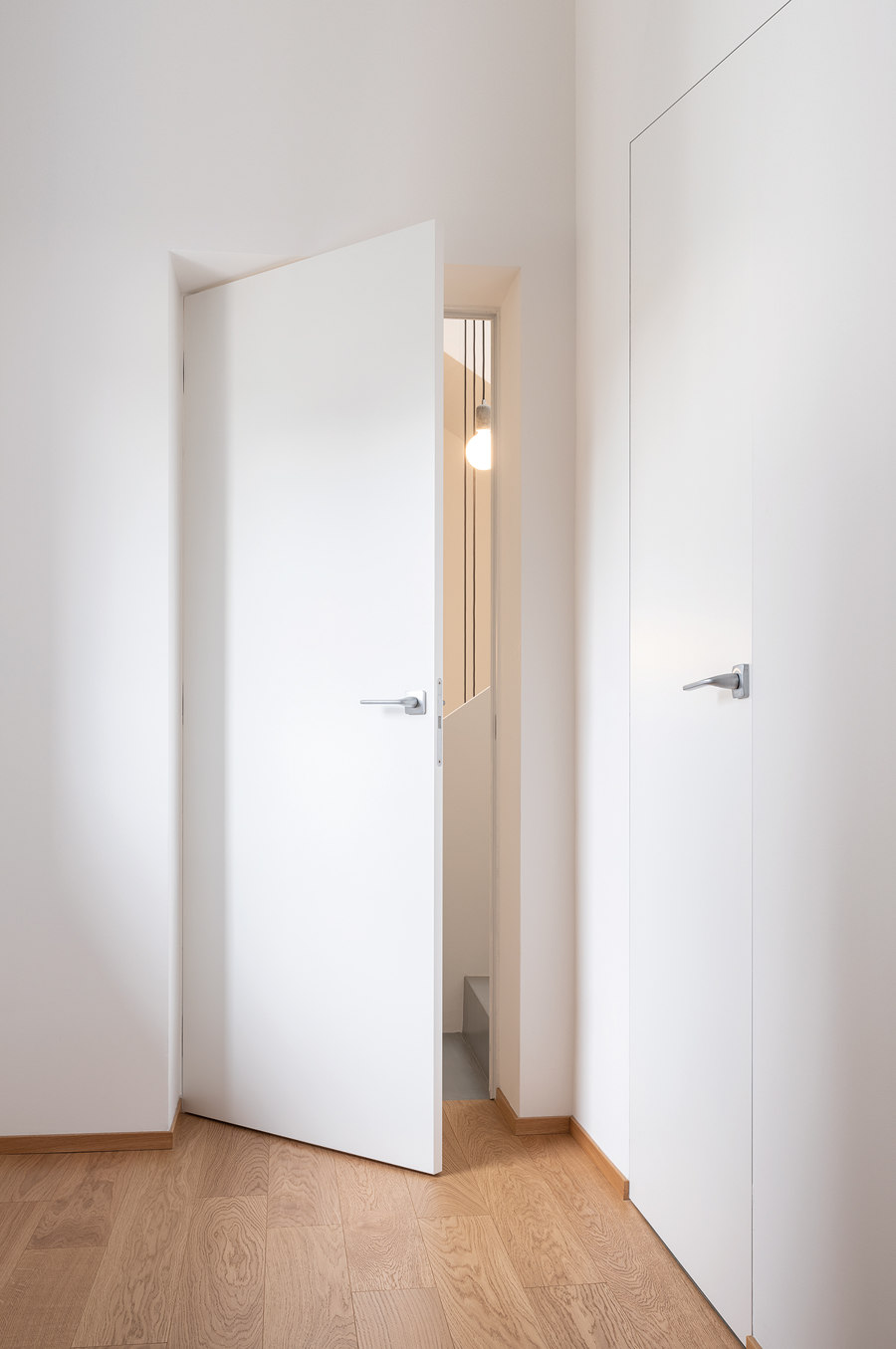Let it slide: Eclisse
Brand story by Emma Moore
Pieve di Soligo - Treviso, Italy
29.06.21
In Lombardy, a residential renovation sees walls and doors become one thanks to Eclisse’s Syntesis® collection…
In contrast to its art nouveau shell, the interior architecture of Casa Frida is all sharp angles, clean lines, and discrete doorways courtesy of Eclisse’s Syntesis® series
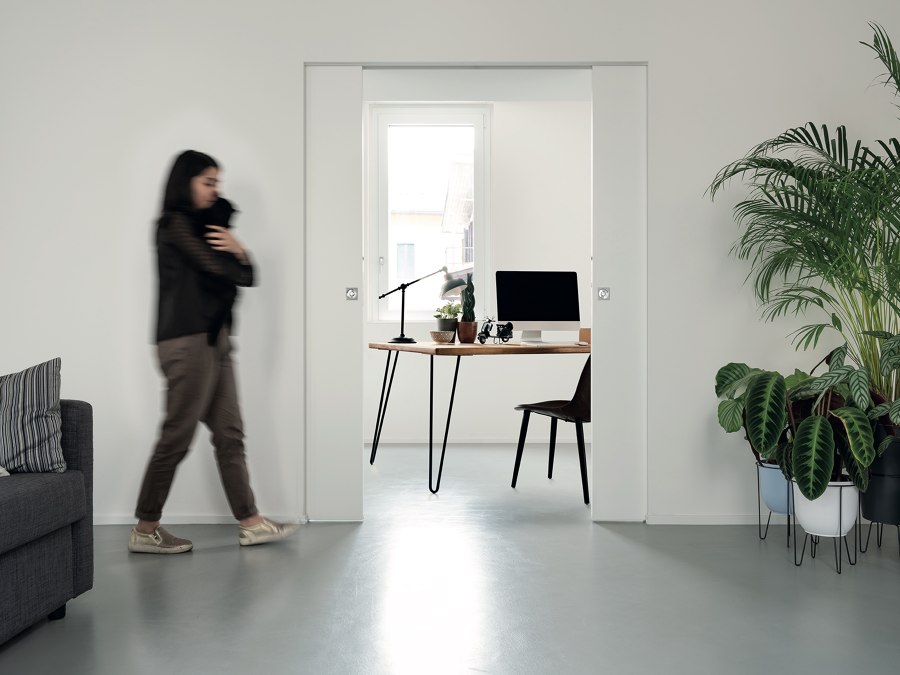
In contrast to its art nouveau shell, the interior architecture of Casa Frida is all sharp angles, clean lines, and discrete doorways courtesy of Eclisse’s Syntesis® series
×Renovation adventurers Luca and Alessandra had clear aspirations for their new home: they had spotted the potential of an old art nouveau building, a one-time bowling alley, in Varese, Lombardy, and bought two of the four units. Their plan was to turn them into 150 sqm of light-filled, sustainable open-plan living with the help of Milanese architect Giulio Renzi of Deonstudio.
The hinged Syntesis® Line Battente (leading to a bathroom) and the sliding pocket Syntesis® Line Double (to the study) sit harmoniously side by side in the living area
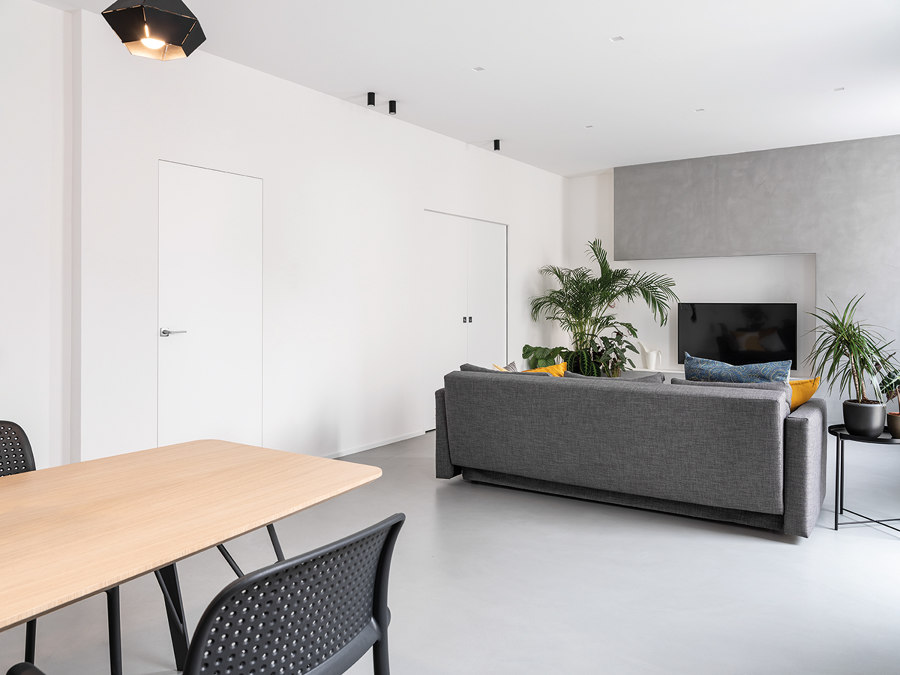
The hinged Syntesis® Line Battente (leading to a bathroom) and the sliding pocket Syntesis® Line Double (to the study) sit harmoniously side by side in the living area
×There were no original features remaining inside, but the 1920s facade was intact, leading to a distinct architectural vision to preserve the exterior and juxtapose the old with a high functioning clean-lined modern interior. And this while striving for zero impact in the build and performance of the resultant home.
As ever, when embedding rigour and rationality into a building, success largely depended on what you don’t see; the mechanics of the building. To install invisible portals between rooms, Renzi turned to Eclisse, and in particular its Syntesis® Collection of flush-to-the wall doors in both hinged and pocket system versions. ‘The Eclisse products were a careful response to specific functional and aesthetic requirements that we were looking for and were undoubtedly among the essential components that made the project a success,’ says the architect.
The doors are lacquered to blend with the surrounding walls. It creates a blank canvas against which features such as sculptural lighting installations can shine
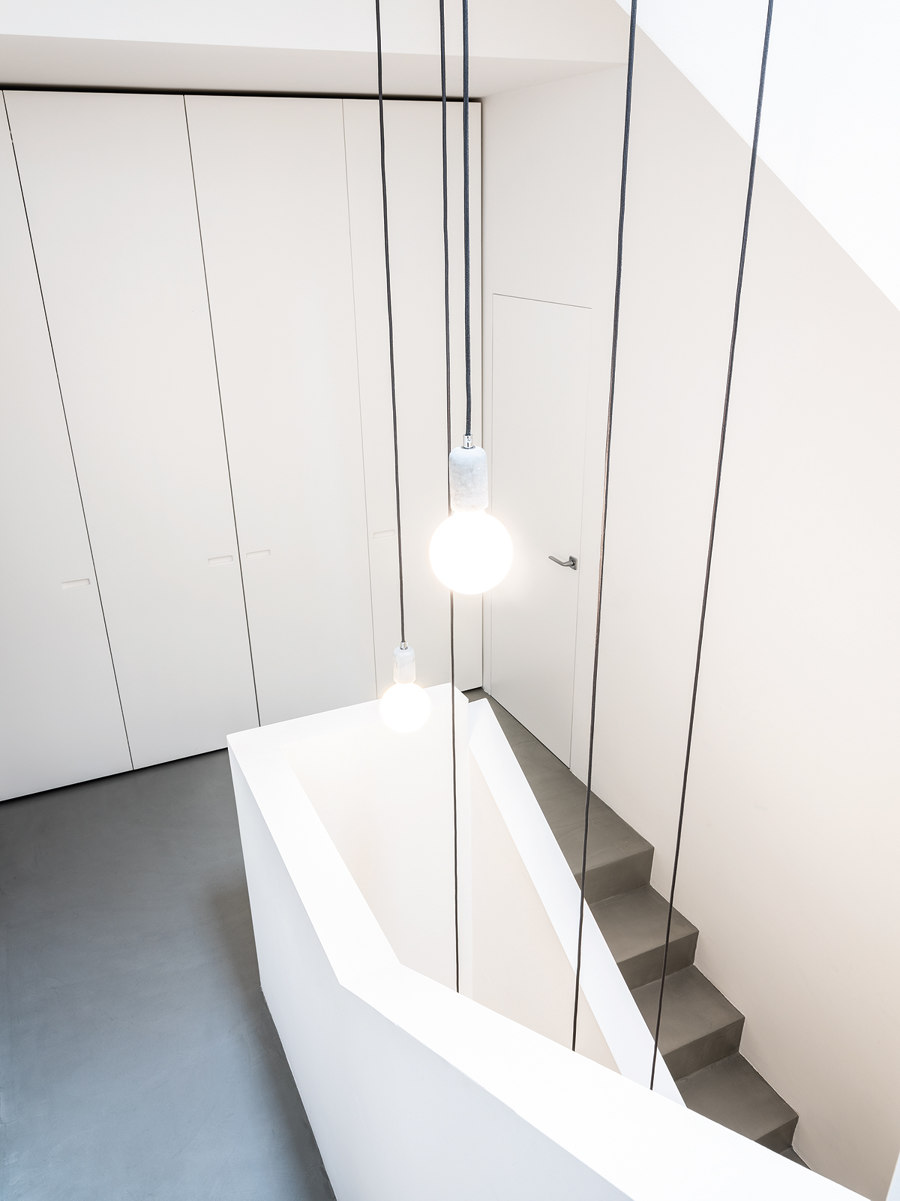
The doors are lacquered to blend with the surrounding walls. It creates a blank canvas against which features such as sculptural lighting installations can shine
×Off the open plan living area is a study, concealed behind a double-leaf door (a Syntesis® Line Double), for example, and a bathroom behind an invisibly hinged door (a Syntesis® Line Battente). The panels of both feature an internal rod to keep the doors in constant tension, and therefore in perfect alignment with the wall. Lacquered by the carpenter to blend with the walls, their complete integration provides visual continuity throughout the room. A serene and sober medley of wood, cement, resin and light is what you perceive in the newly sculpted interior, but much of the essential design is in the doorframe.
© Architonic


