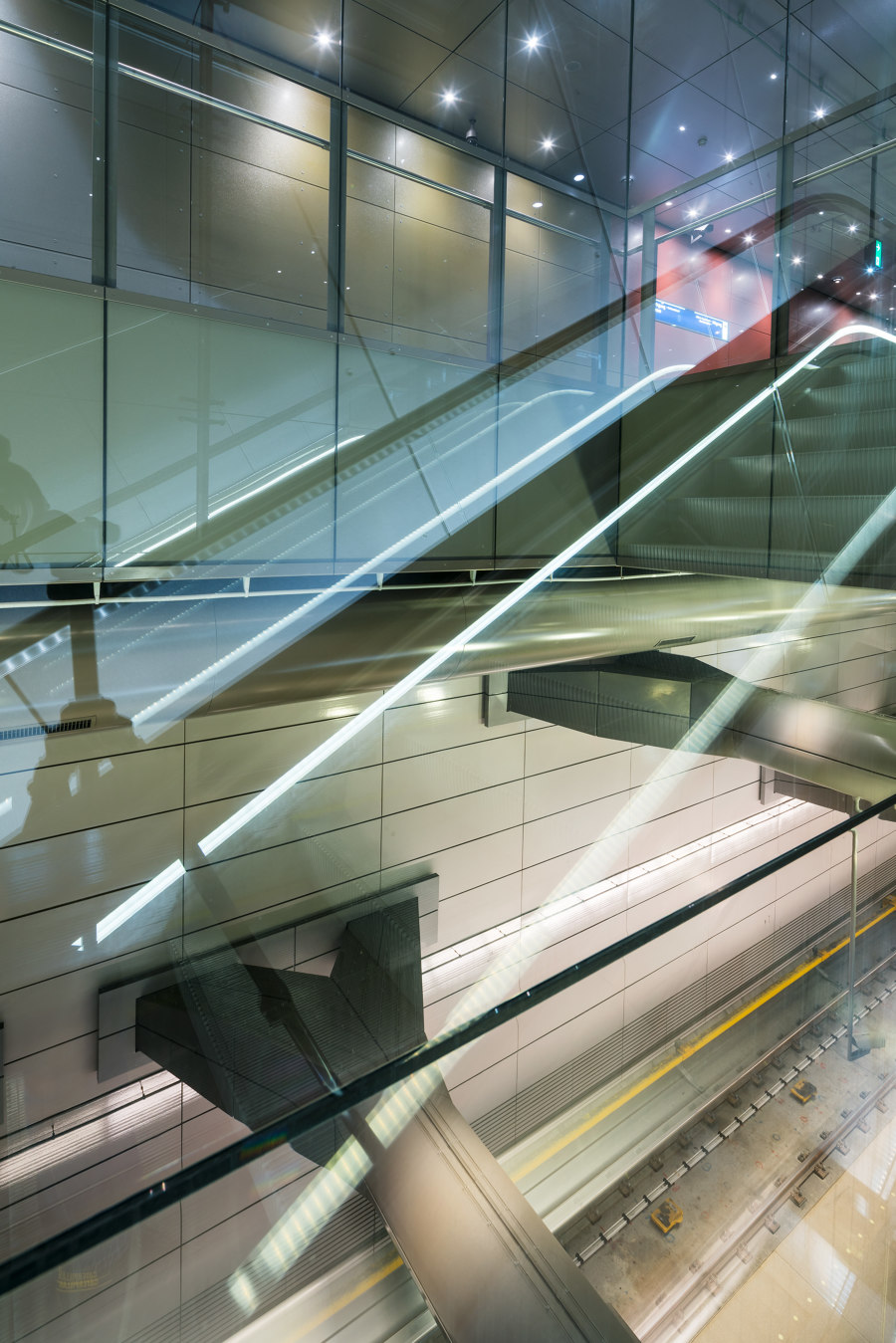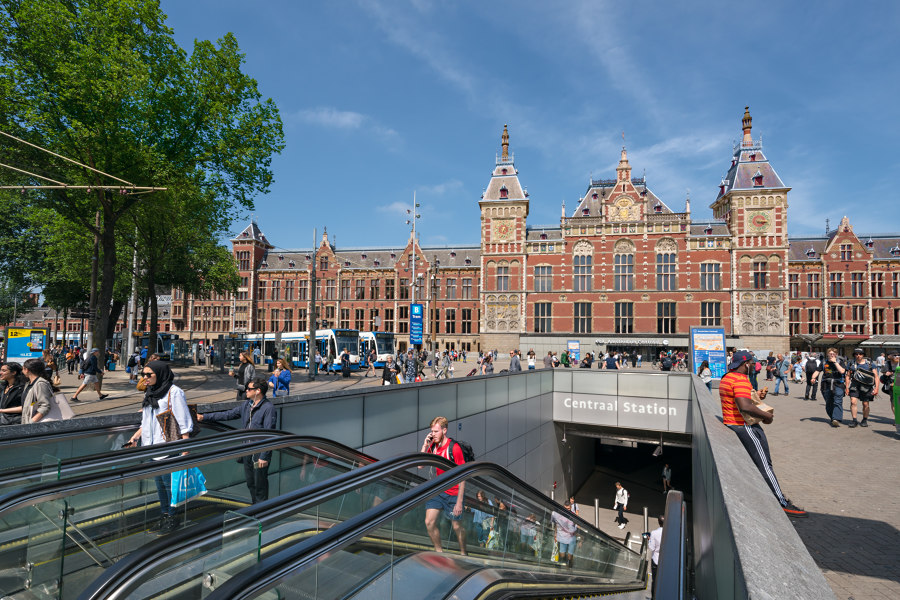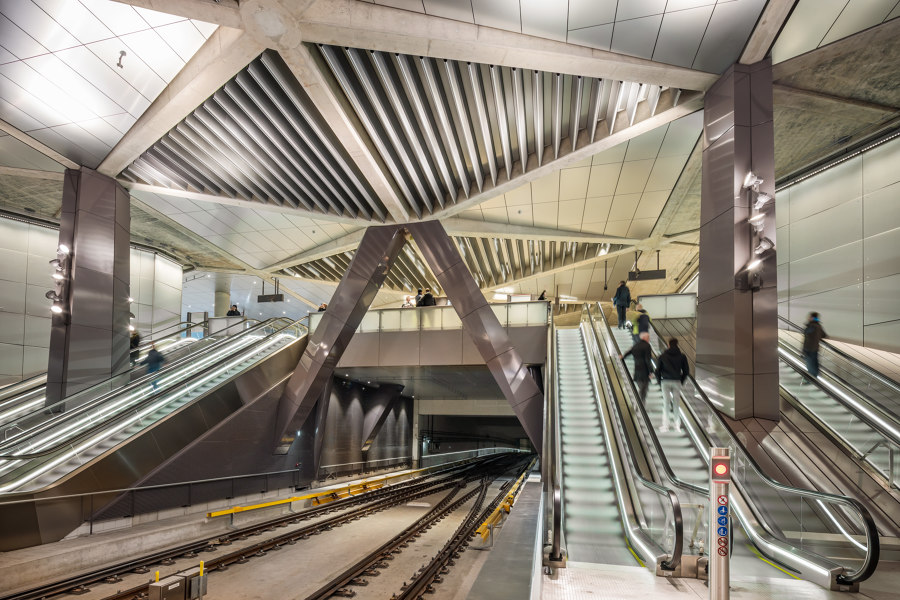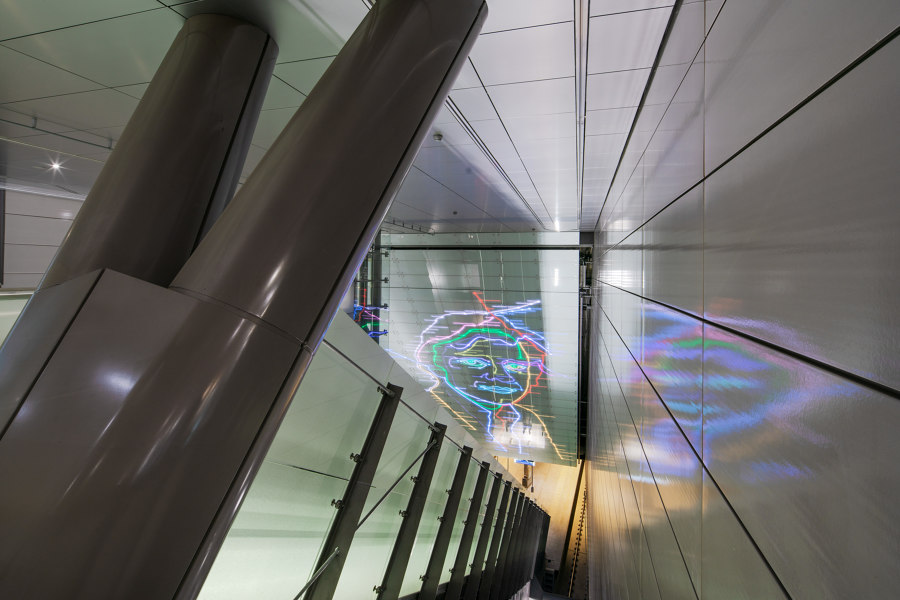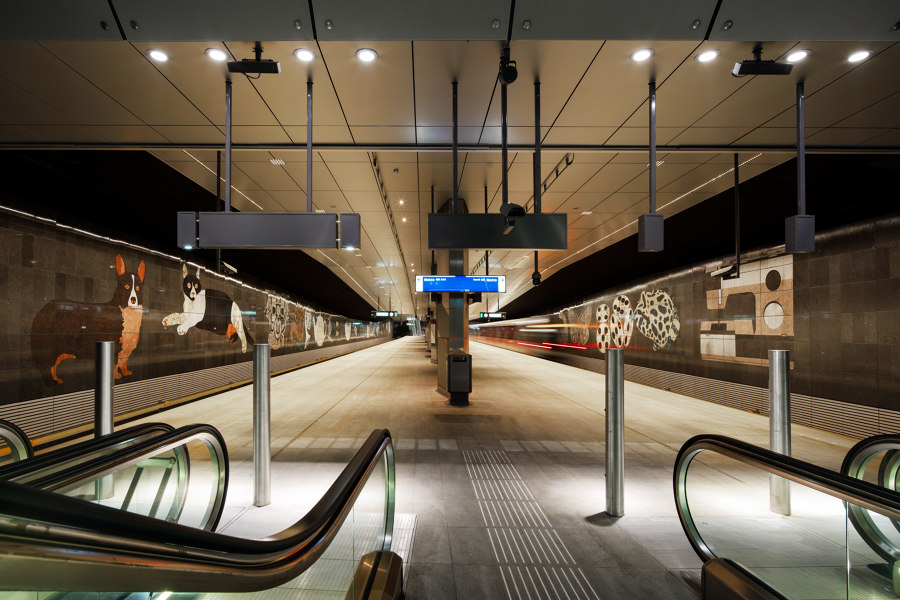As above, so below: Benthem Crouwel discuss their new Amsterdam metro line
Text by Jaime Heather Schwartz
Berlin, Germany
07.11.18
Benthem Crouwel’s new North-South metro line brings the overground underground with its urban-space approach to subway-station design.
Two decades, seven stations and ten kilometres in just 15 minutes: Benthem Crouwel Architects’s new North-South metro line for the city of Amsterdam has finally been completed. Each station has its own unique design, yet are all unified under the same guiding principles: to act as an underground extension of public space, and to create the shortest possible connection between street level and train platform.
Architonic had a chance to speak with founding partner Jan Benthem about the project.
Amsterdam Central Station (top and above) Photos: Jannes Linders
Your North-South metro line project took over two decades to complete. How did you ensure the stations would be fit for future purpose?
Benthem Crouwel Architects started designing the North-South Line stations as early as 1996, so that’s a very long time to work on one project. But because there have been updates to the design right up to the very last stages, we could always use the most modern, state of the art materials and techniques. That's why nothing in these stations feels outdated or obsolete, and every station is equally fresh, sparkling and timeless.
The concept of ‘intuitive routing’ was an integral part of your winning bid. Can you say a few words about this?
Every traveller has the same goal, they want to get from A to B as quickly and pleasantly as possible. Both inside and outside the stations, the architecture is fully employed to this end. For all underground stations the architectural concept is the same: they have the shortest possible connection between platform and street level, even at stations more than 20 metres below ground. The stations are not perceived as underground labyrinths but as an organic continuation of the urban space. A flowing, continuous logistical route enables travellers to easily find their way, and restrained use of colour, sober materials and a well-thought-out and innovative lighting plan create spaces that feel compact and safe.
Vijzelgracht station (top); Rokin station (above) Photos: Jannes Linders
Why was it important for you to include artworks in each of the seven stations?
The artworks are a unique feature of this metro line. They really connect the worlds above and below ground and give every station its own, recognizable face. The theme of the North-South Line art route is ‘From urban district to the world’. The immediate vicinity of the stations is the inspiration, and each work represents this theme on a different scale: from a mural that references a busy, multicultural market street to a work based on tapestries from Sumatra. The works all bring colour and liveliness to the otherwise subdued and sober stations.
In recent years, there have been a number of radical transportation-project proposals – from flying cars to Tesla’s Hyperloop. Which, if any, of these ideas, do you hope to see come to fruition?
As a boy, I always dreamt of the flying car and that remained a lifelong fascination. The possibility seems very near now. I am also looking forward to the moment the first man or woman sets foot on Mars!
© Architonic
