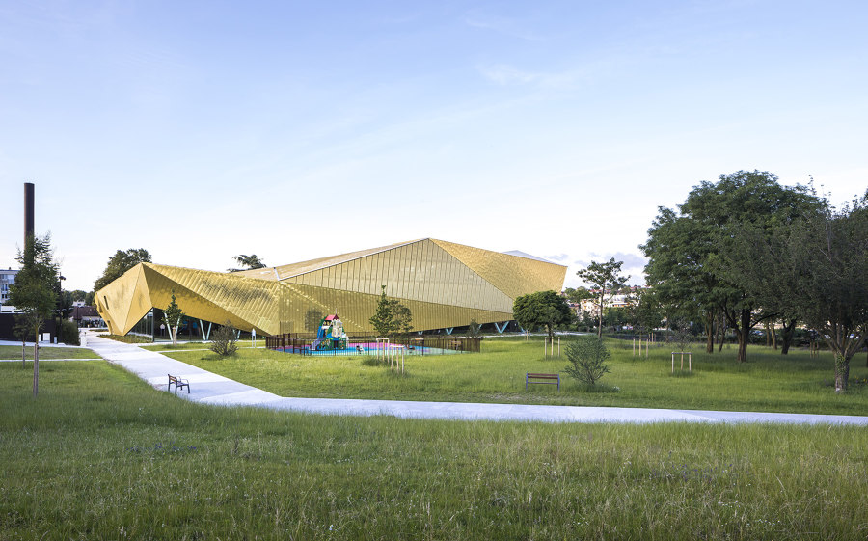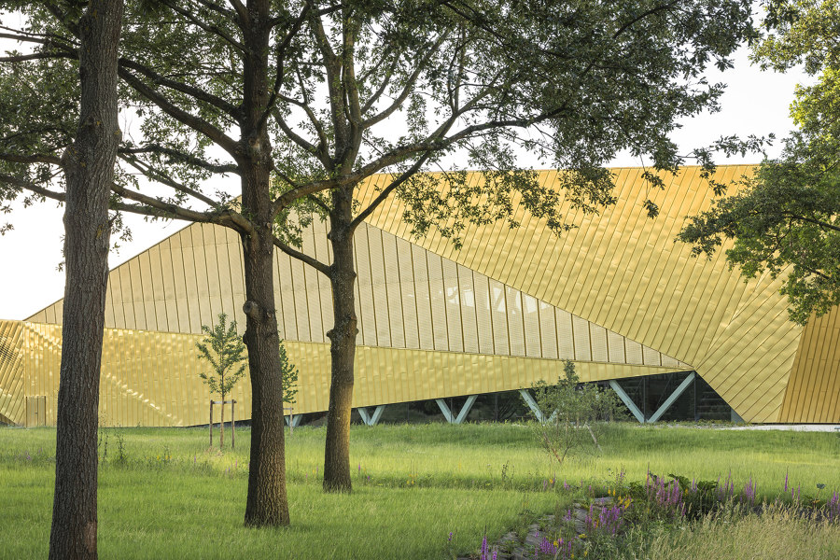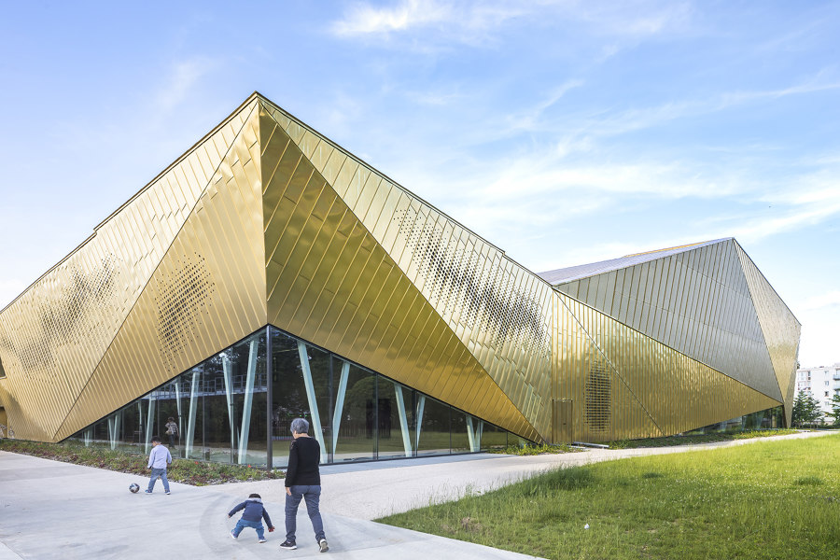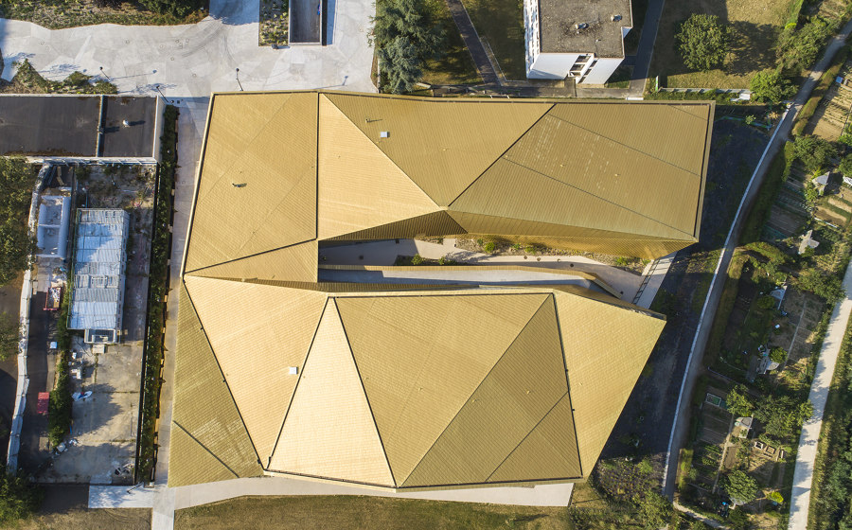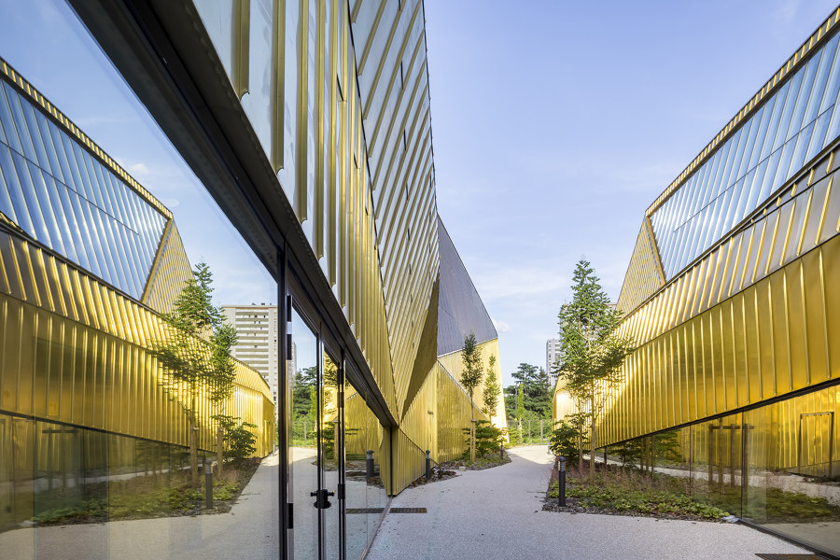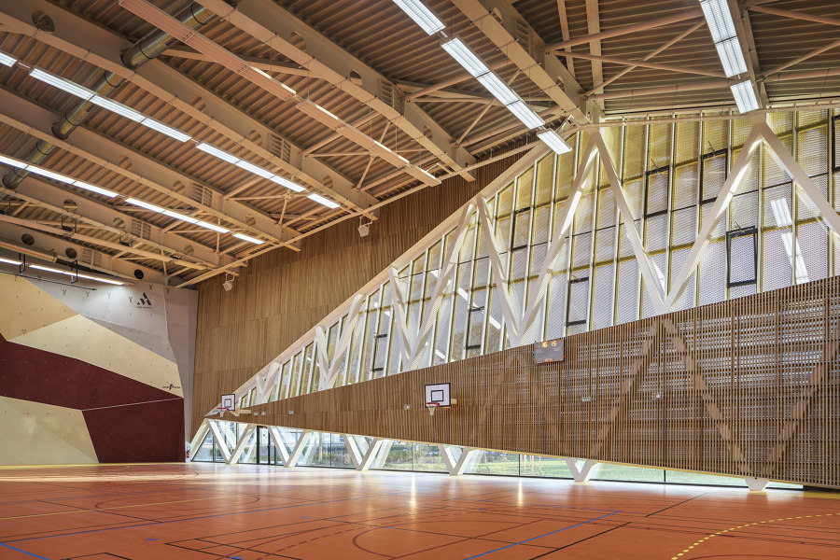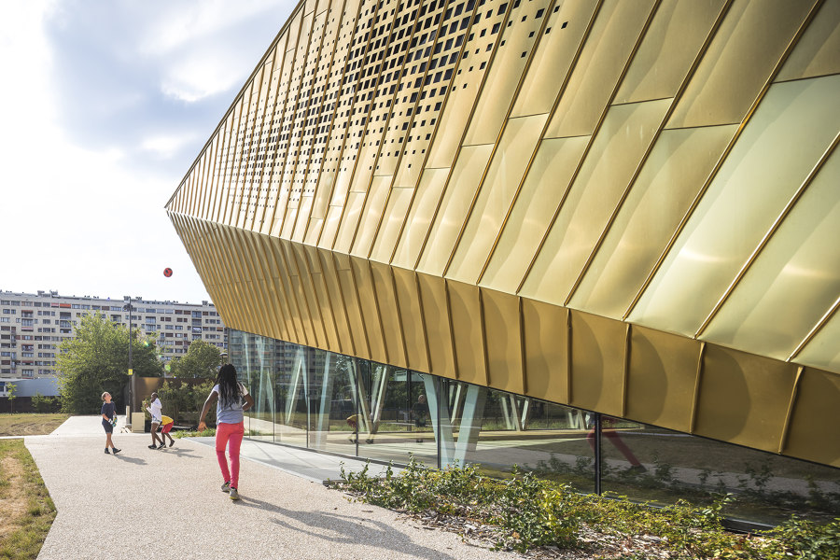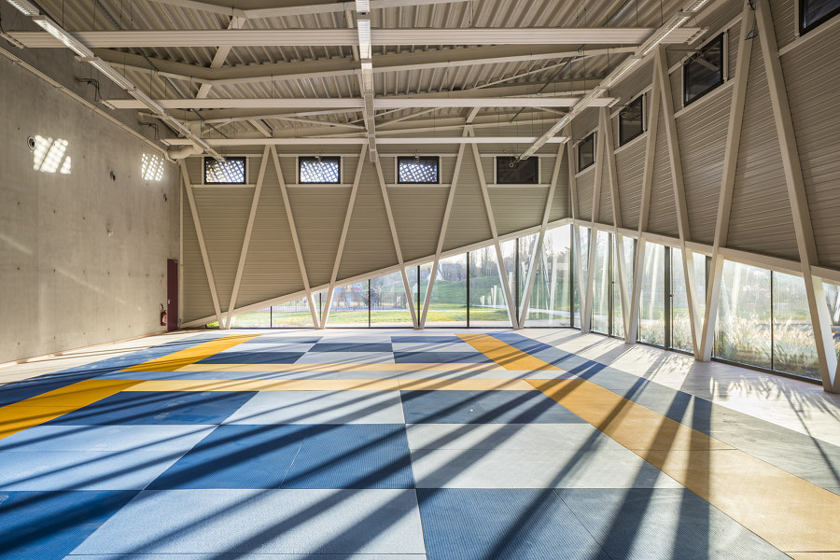Going for Gold: archi5's La Fontaine Multisports Complex
Text by Jaime Heather Schwartz
Berlin, Germany
23.04.19
For its La Fontaine multisports complex in Antony, France, Montreuil-based architects archi5 were determined to deliver a concept that championed a range of sports activities and athletic ambitions.
The La Fontaine multisports complex sits between an urban neighbourhood and the natural landscape of the Bièvre Valley in the city of Antony, France. Harmonising this golden, multi-faceted structure with its surroundings, archi5 was able to enhance the experience of the sports centre for both athletes and spectators, while increasing its functionality.
Architonic had a chance to speak with Fabien Terreaux from archi5 about the project.
What were the particular challenges and opportunities that came with the brief for the La Fontaine multisports complex?
The La Fontaine sports complex is home to two separate facilities: one for the La Fontaine middle school just next to the site, and the other for sports clubs and organisations of the city of Antony. The main challenge here was to create a global project, unifying these two facilities, each of which operates independently although some areas are shared.
The site is special because it’s located in the middle of a refurbished park near the Bièvre river. The sports complex fits harmoniously into this natural site while asserting itself as a remarkable landmark. The roof also had to be treated qualitatively as a fifth facade to promote and set the building apart from the surrounding buildings overlooking the site. These issues and our desire to propose a high-calibre project led us to create this golden "nugget".
How do you approach a sports project differently from another building type?
All projects are different including sports-centre ones. Our designs always respond to a particular site, programme, client, budget, etc.
What were some of the particularities of this project?
The main particularity about this complex was to accommodate as many sports areas and disciplines as possible. Here, we chose to articulate the two facilities around the central planted path that will open towards the Bievre. This space for movement, meeting and greeting nature also brings natural light into the sports facilities.
What role can architecture play in encouraging the community at large to become more active?
The first act of the architect in a project like this to encourage sports activity is to build a sports complex that enhances the value for users and the spectators. Athletes can evolve in well-thought-out and carefully designed spaces, providing them with both a functional and enjoyable facility for their practice. More specifically, we proposed to enlarge the handball field and created a generous space dedicated to climbing. In short, we’ve created a facility that will be able to host national competitions, while acting as a source of motivation and inspiration for spectators.
How do you keep fit?
We play ping‐pong and table soccer in the office!
Photos: Sergio Grazia
© Architonic
