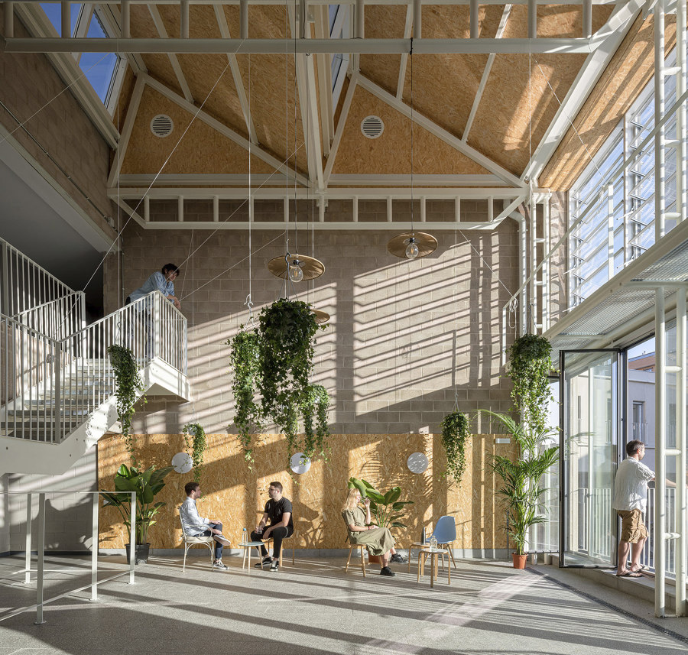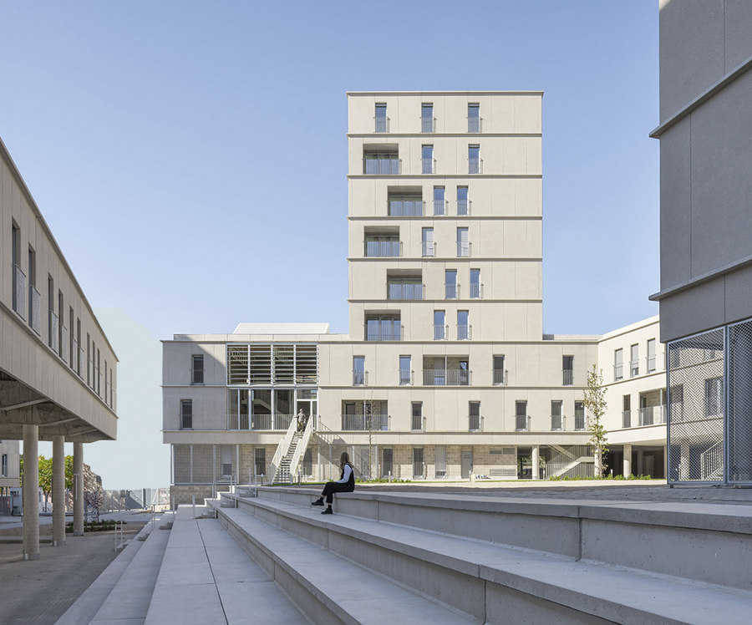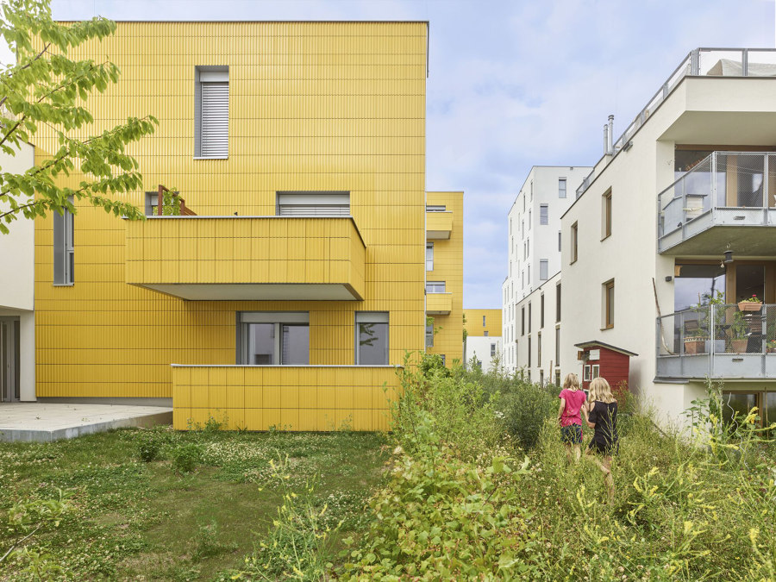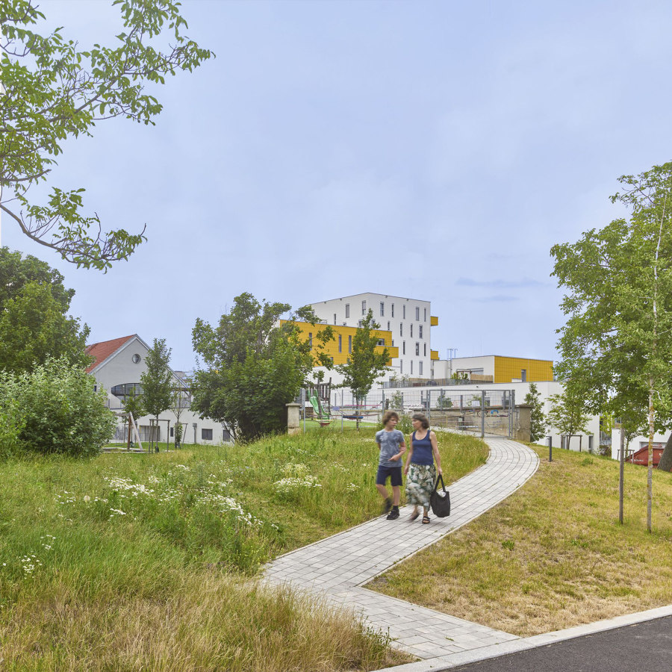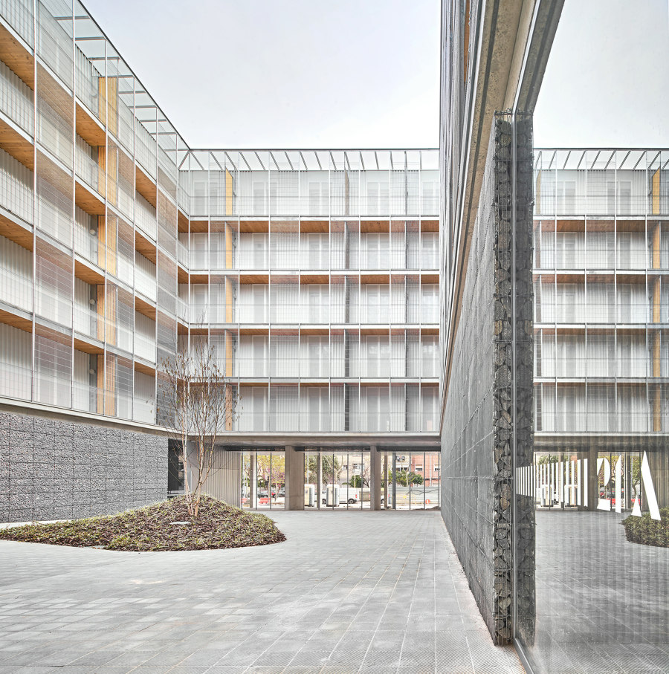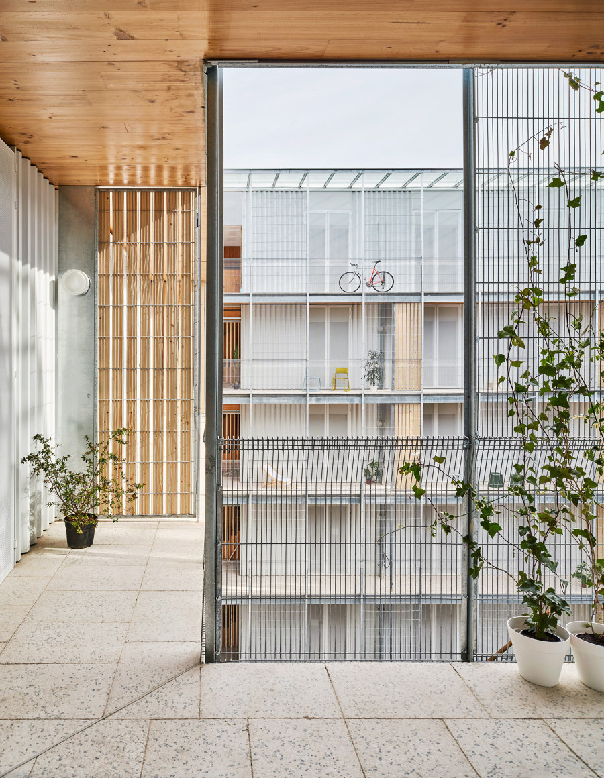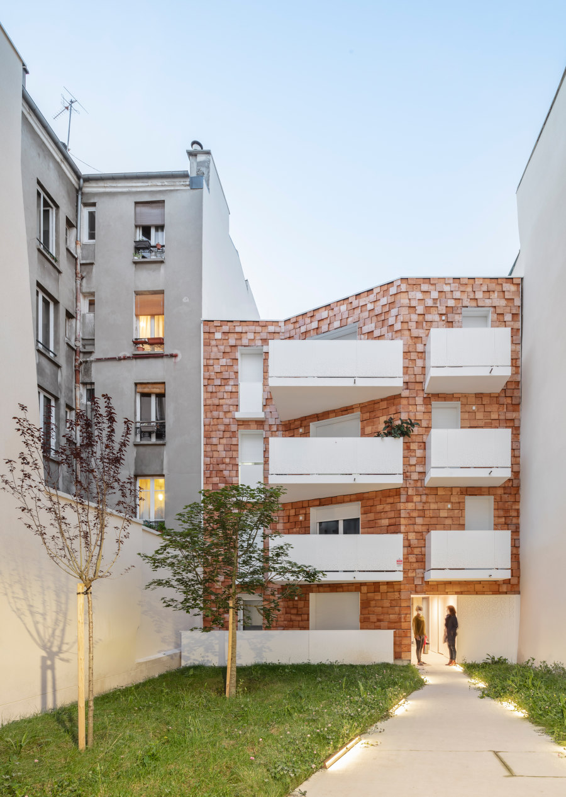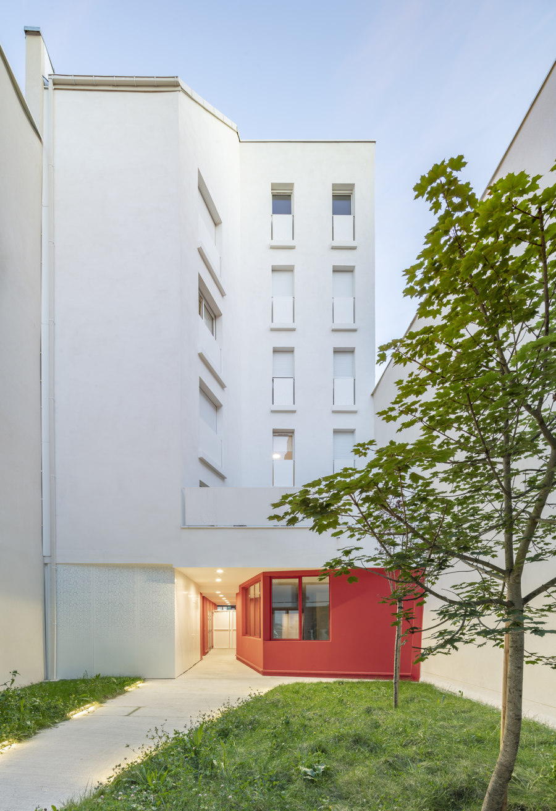An architect’s guide to courting: social housing developments that wrap around central courtyards
Text by James Wormald
03.04.23
Bringing communities together, well-connected and easy-to-maintain central courtyards are the multi-generational green spaces at the heart of these social housing projects.
The Sunflower Houses in Vienna dress in yellow ceramic tiles on their south sides and arrange a network of accompanying wild green courtyards towards the sun, too. Photo: Kurt Hoerbst
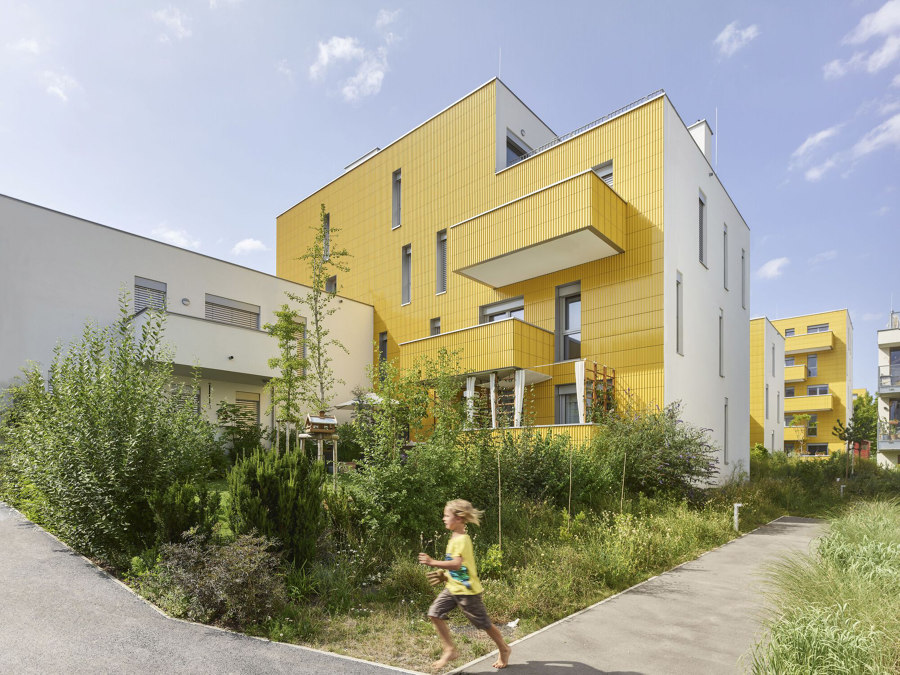
The Sunflower Houses in Vienna dress in yellow ceramic tiles on their south sides and arrange a network of accompanying wild green courtyards towards the sun, too. Photo: Kurt Hoerbst
×There’s a lot of undeserved stigma surrounding social housing. Although many projects start off well enough with shiny ribbon-cutting photoshoots, the cameras move on and investment tends to dry up, and maintenance cut. A lack of suitable green spaces follows – due to low-maintenance, and eventually results in forgotten, isolated communities, eventually spiralling down the plughole of ghettoisation.
Building up instead of out offers a route through both the current housing and social crises
Although easily blamed, the architecture of high-rise social housing blocks is not the cause of the problem, but can instead be part of the solution. Building up instead of out still offers a sensible route through both the current housing and social crises – sharing space and resources. And as these four projects from across Europe show, integrating social housing developments around accessible courtyards of sustainable green space helps bring and keep communities together.
Outdoor and indoor courtyards allow the well-ventilated 159 Social Housing Units to provide cool respite in the heat of Madrid. Photo: Imagen Subliminal (Miguel de Guzmán + Rocío Romero)
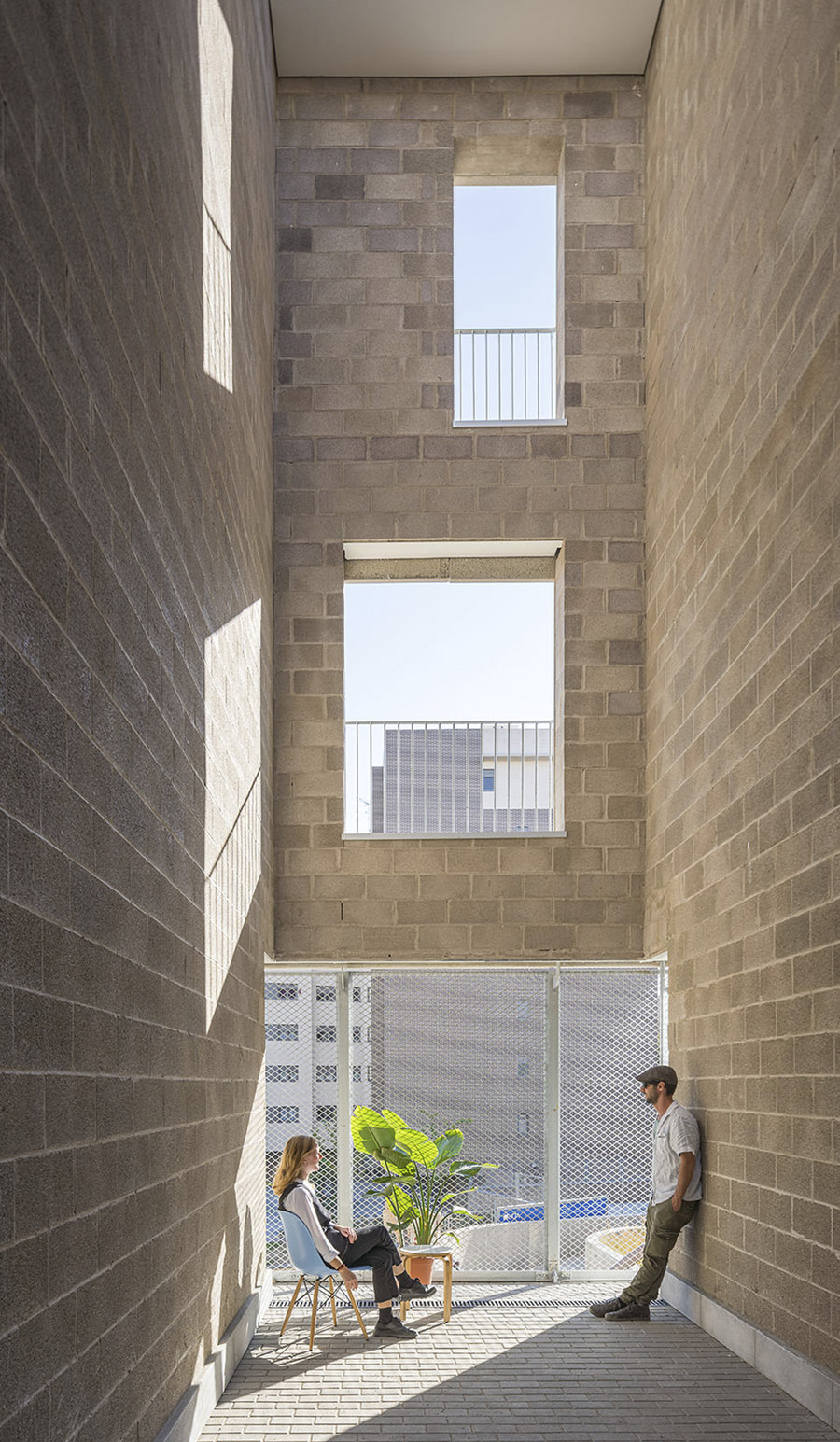
Outdoor and indoor courtyards allow the well-ventilated 159 Social Housing Units to provide cool respite in the heat of Madrid. Photo: Imagen Subliminal (Miguel de Guzmán + Rocío Romero)
×159 Social Housing Units in Madrid, Spain, by TAAs arquitectos, Javier + Alia García Germán
On a large site, architects TAAs arquitectos, Javier + Alia García Germán chose to divide the 159 Social Housing Units in an urban environment on the outskirts of Madrid, Spain, into two cornering forms, forming two smaller courtyards in the pocket of each. In an area of expansion, the buildings are situated in the proximity of urban voids, on a south-facing slope, resulting in pronounced heat gain that needed the architects’ attention.
‘The deep buildings are lit and ventilated by a public network of wind-catching patios, corridors and social condensers which are connected to the plazas, and where most of the social interaction will take place,’ explain TAAs arquitectos, Javier + Alia García Germán, of the project’s structural arrangement, which ‘has been designed to take on board Madrid’s Northwestern nocturnal cool winds, which have the potential to cool down any building.’
Easy-to-maintain wildflower gardens combine with nearby public-minded spaces like playgrounds, paths and community gardens at the Sunflower Houses. Photo: Kurt Hoerbst
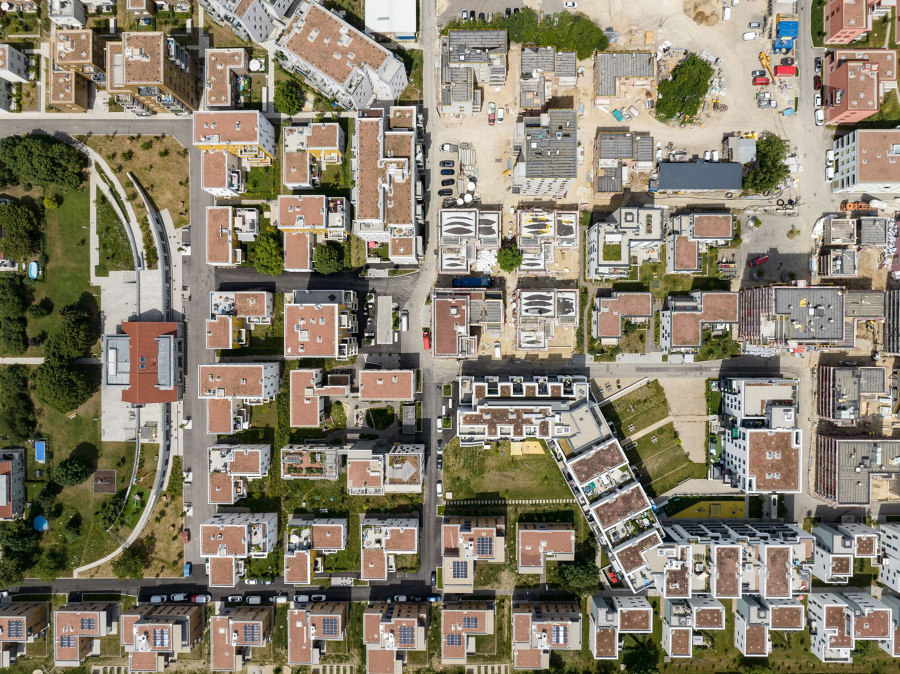
Easy-to-maintain wildflower gardens combine with nearby public-minded spaces like playgrounds, paths and community gardens at the Sunflower Houses. Photo: Kurt Hoerbst
×The Sunflower Houses in Vienna, Austria, by Arenas Basabe Palacios + Buschina & Partner
Comfortable and accessible green spaces are a huge plus in a stacked housing development unable to provide private gardens. As friendly and welcoming as they seem during their first summer, however, after a few years of inevitable neglect by local government, the shine wears off.
‘Wild/natural free spaces between the buildings strengthen pedestrian connection and the continuity of local flora and fauna’
83 housing blocks of varying size are provided in The Sunflower Houses, with each block cornered around its own smaller, more manageable ‘Allemende’. Described by project architects Arenas Basabe Palacios and Buschina & Partner as ‘wild/natural free spaces between the buildings, strengthening pedestrian connection and the continuity of local flora and fauna, the characteristic green zones are low-maintenance and flexible to adapt to residents’ needs,’ serving the health and wellbeing for the residing communities both in the short and the long term.
85 Social Dwellings’ central courtyard (top) can be seen from its public (middle) and private (bottom) terraces, increasing both visual contact and verbal communication throughout the development
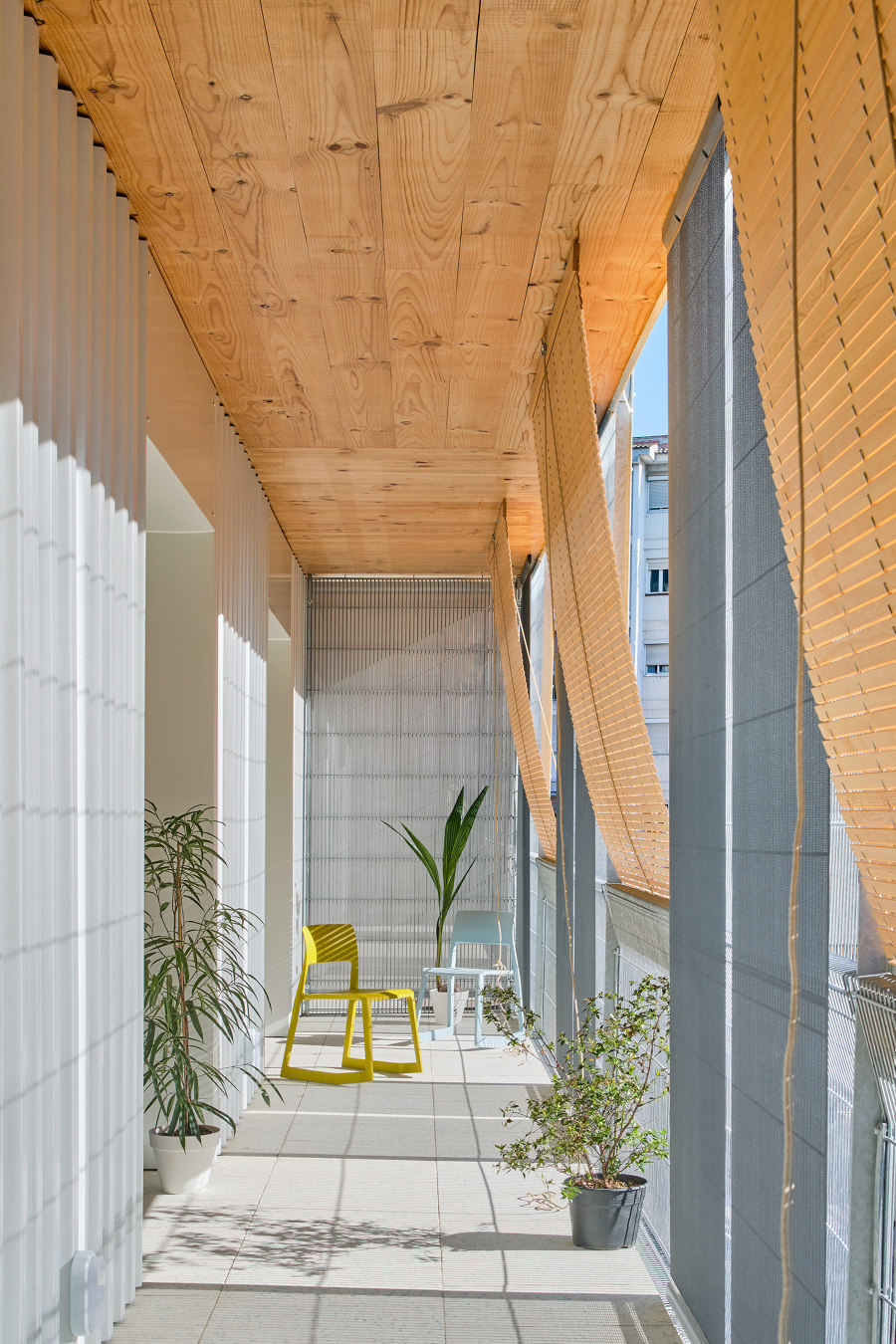
85 Social Dwellings’ central courtyard (top) can be seen from its public (middle) and private (bottom) terraces, increasing both visual contact and verbal communication throughout the development
×85 Social Dwellings in Cornellà de Llobregat, Spain, by Peris+Toral.arquitectes
Well-maintained and well-populated communal outdoor spaces are a highlight of public development marketing campaigns, with digital mock-ups featuring all ages and groups of people. But in reality, with busy residents going about their busy lives, these idyllic spaces often go unused and unnoticed, and community development is hard if people don’t interact.
‘Instead of entering each of the building’s hallways directly and independently from the outer facade,’ explain project architects Peris+Toral.arquitectes, of their 85 Social Dwellings development, ‘the four communication shafts are located in the four corners of the courtyard so that all the inhabitants come together and meet in the courtyard plaza.’ These internal courtyard entrances ensure near-constant movement in the communal space – bringing more opportunities for friendly chance encounters, while an internal ring of private terraces connects residing tenants to those in the courtyard below.
Dropping a green courtyard in between the Street and Garden Apartments’ two buildings ensures each residence has both front and rear facades, flooding in natural light at both ends. Photo: Luc Boegly
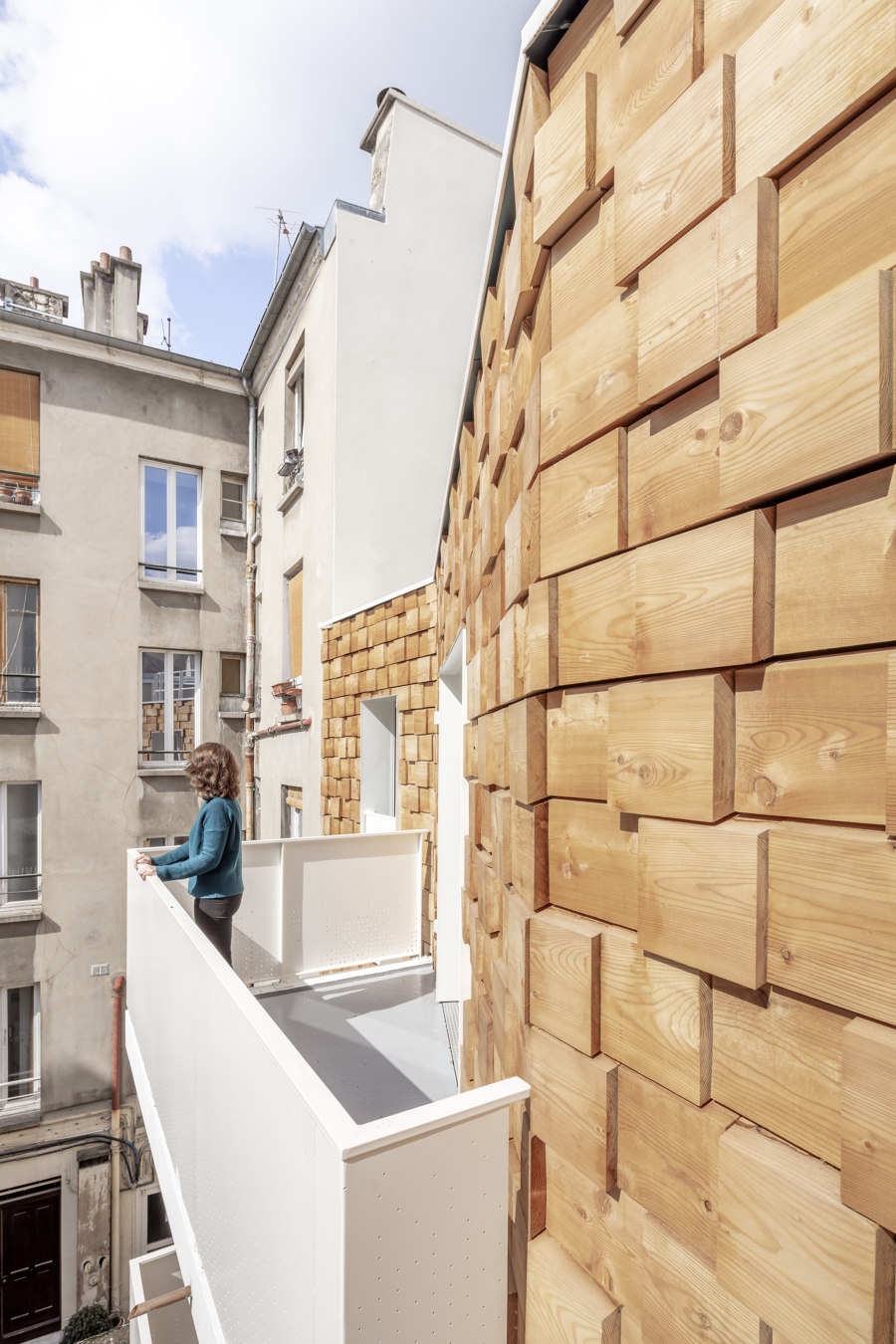
Dropping a green courtyard in between the Street and Garden Apartments’ two buildings ensures each residence has both front and rear facades, flooding in natural light at both ends. Photo: Luc Boegly
×Street and Garden Apartments in Paris, France, by rh+ architecture
Adding a courtyard to a housing development is easy, however, when there’s plenty of space for the structure to circle around the site perimeter and leave remaining space in the middle. When faced with a lot not only in the centre of one of the most urbanised cities in Europe, but in the centre of a busy terraced street, too, however, it’s not so simple.
By splitting the development into two halves, the architects were able to drop a shared garden space in between
The 9-metre-wide plot of rh+ architecture’s Street and Garden Apartments in Paris, France, presented the architects with a challenge, yes, but by splitting the development into two halves, they were able to drop a shared garden space in between. ‘The construction of two buildings separated by gardens was the best performer in terms of ventilation, land use and views,’ explains the architects, as ‘the majority of dwellings have two opposite facades and a balcony or a terrace.’
© Architonic
Head to the Architonic Magazine for more insights on the latest products, trends and practices in architecture and design.

