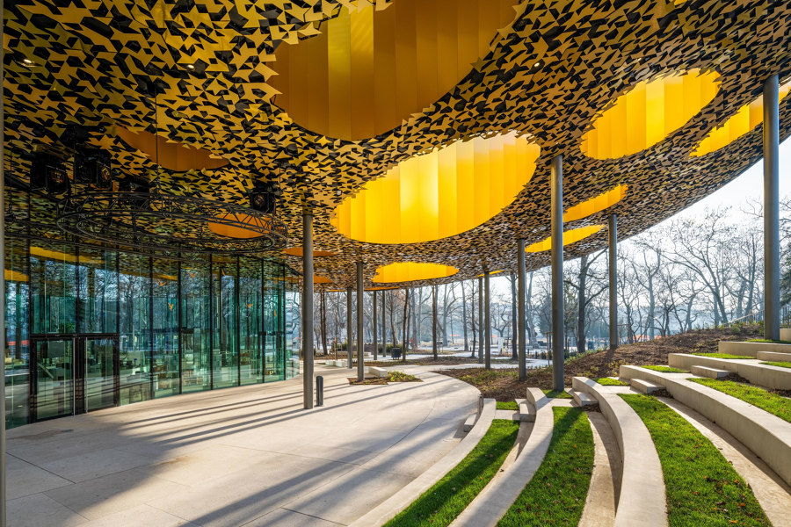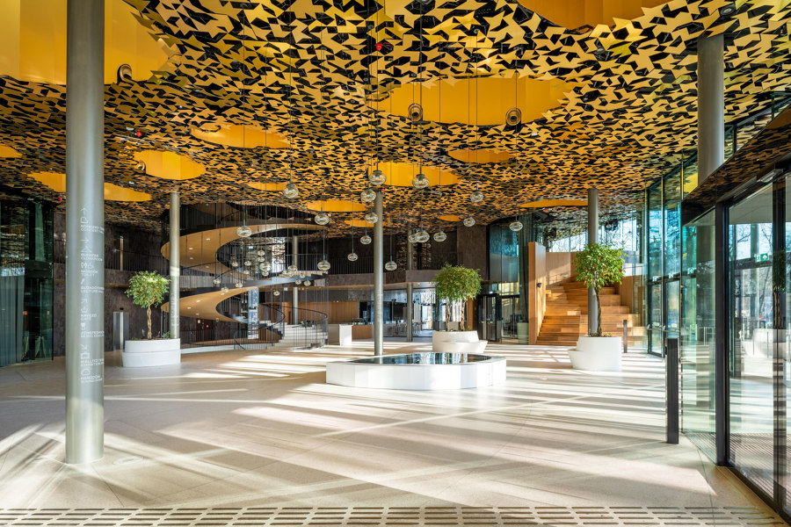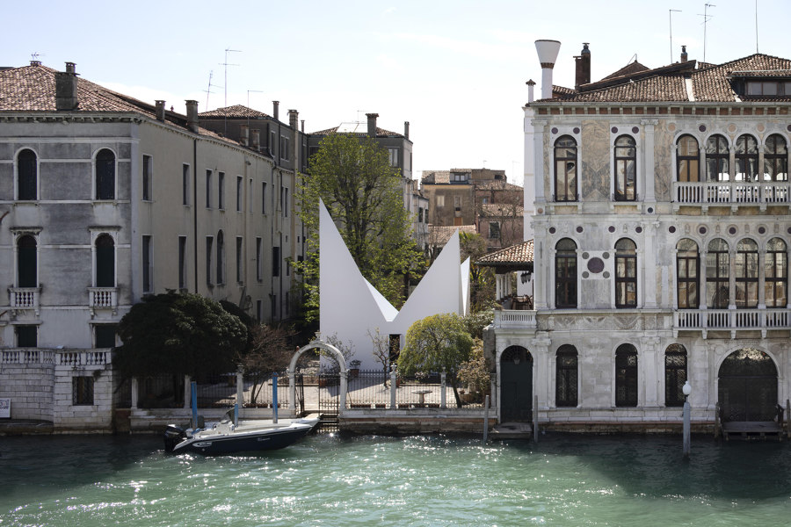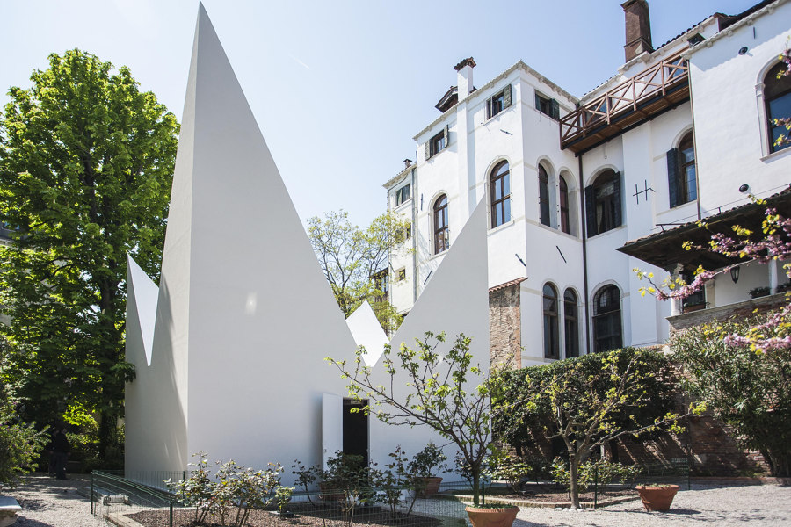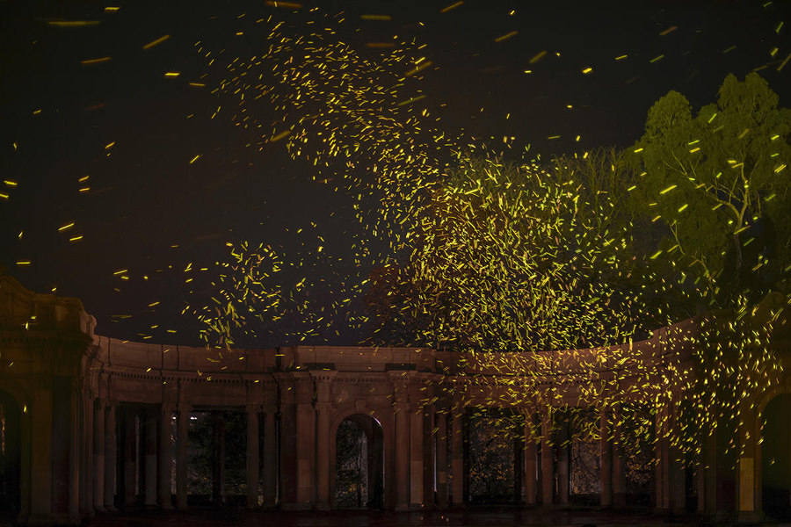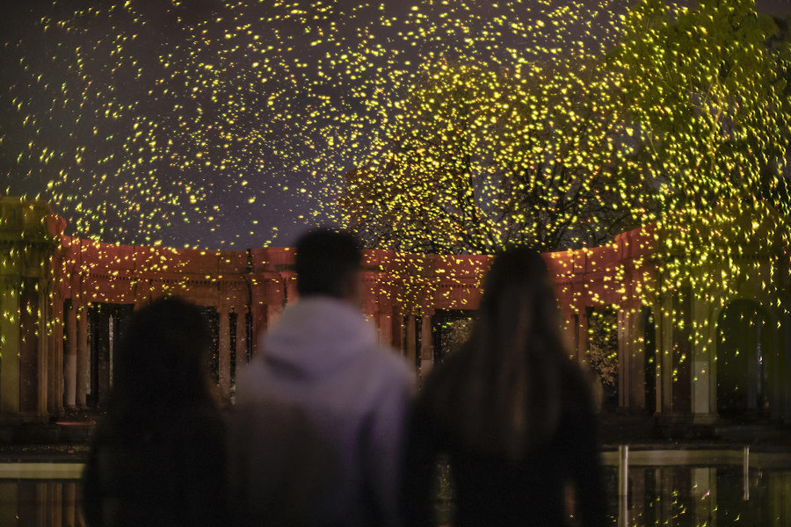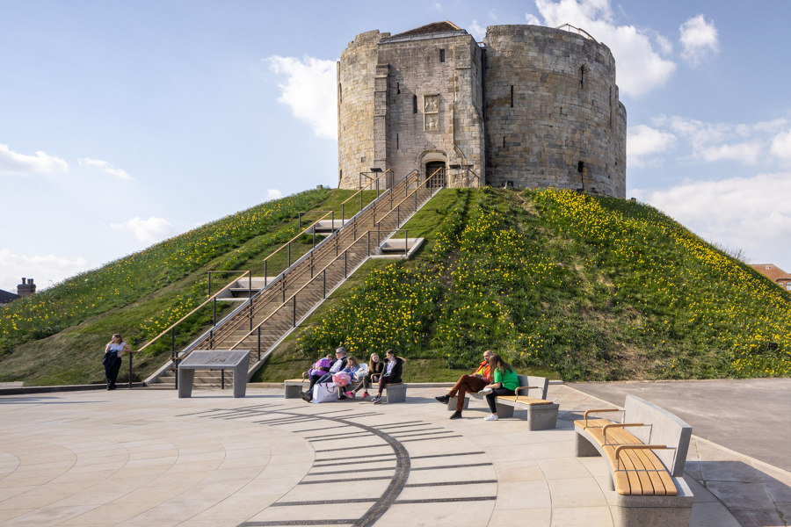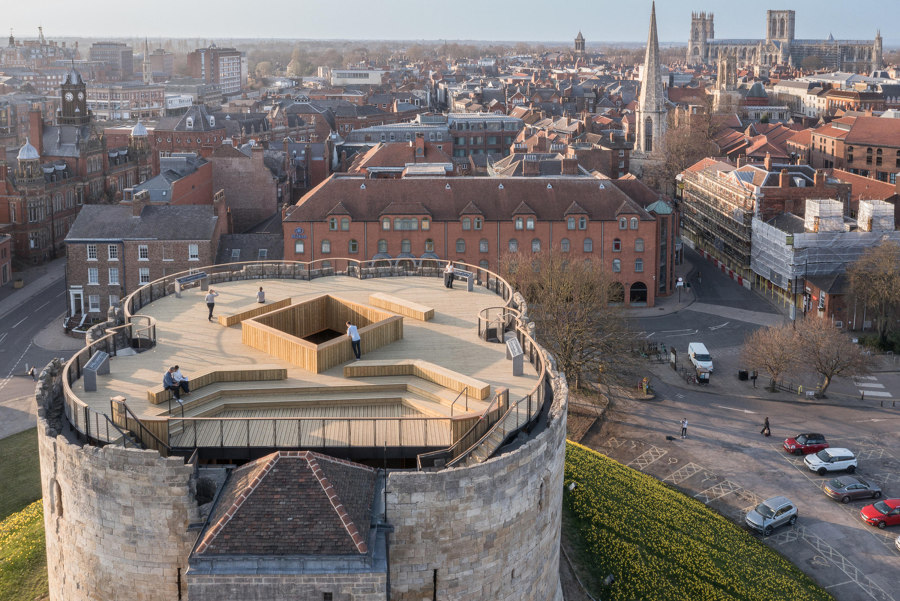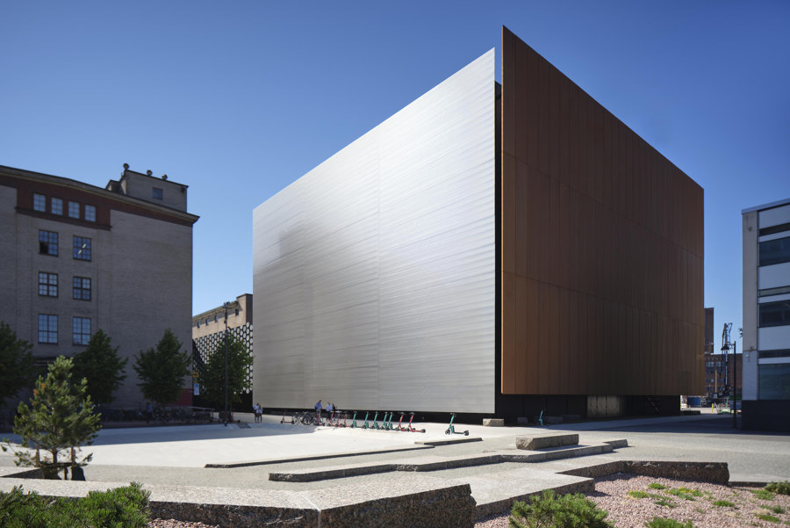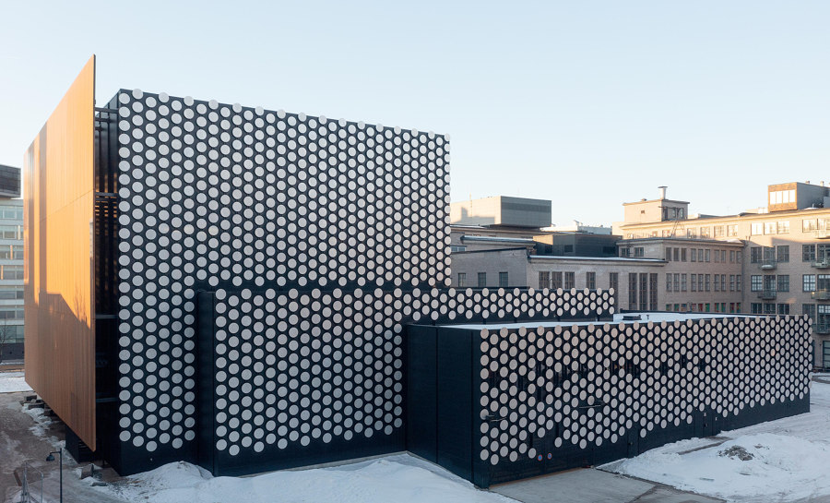Architonic projects of the year 2022: Cultural
Text by James Wormald
21.12.22
Providing patrons with music, art, history, technology and performance, these are the top five most popular new cultural projects of 2022.
The hole-filled roof and glass walls at Sou Fujimoto Architects’ House of Music integrate the venue with its environment, making it a landmark of the city. Photo: LIGET BUDAPEST Palkó Györg
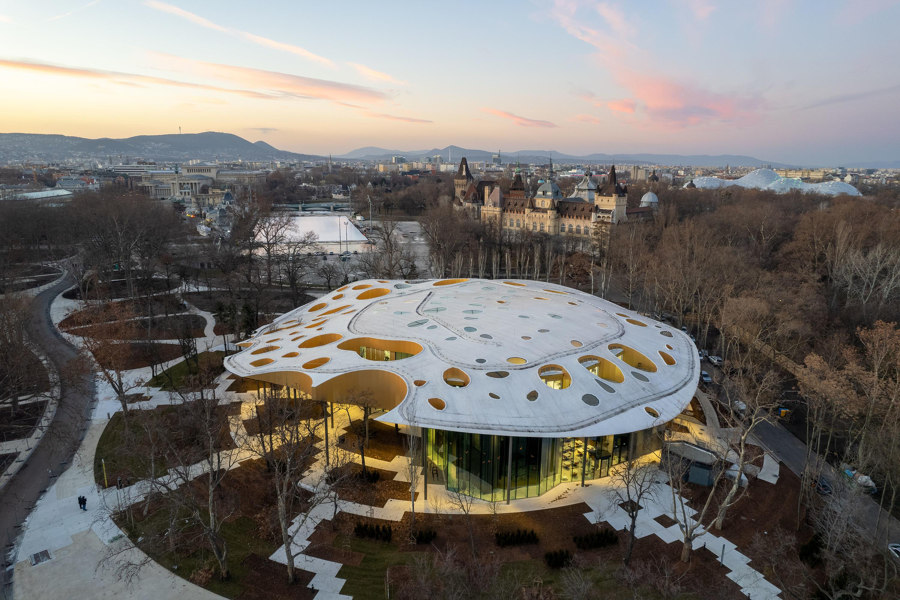
The hole-filled roof and glass walls at Sou Fujimoto Architects’ House of Music integrate the venue with its environment, making it a landmark of the city. Photo: LIGET BUDAPEST Palkó Györg
×With schools, workplaces and entire industries shutting down for the holidays, people have a lot of free time around the festive period, and are spoilt for choice on how to spend it. Whether we’re looking forward to a seasonal show, a Christmas market or planning a big get-together, there are multiple exciting cultural activities to experience. But what are some of the other things we’ve been getting up to during our time off over the rest of the year? Here, we look back at the five most popular newly completed cultural projects to read about on Architonic in 2022, and maybe even worth a visit in 2023.
Combining landscape, architecture and exhibition design, the intimate House of Music in Budapest, Hungary, offers new perspectives on music making. Photos: LIGET BUDAPEST Palkó Györg
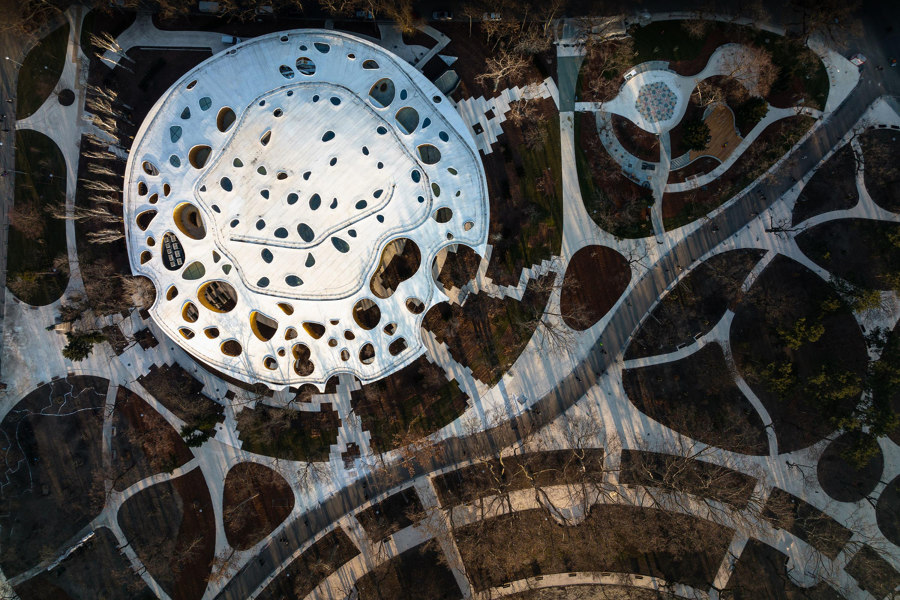
Combining landscape, architecture and exhibition design, the intimate House of Music in Budapest, Hungary, offers new perspectives on music making. Photos: LIGET BUDAPEST Palkó Györg
×House of Music in Budapest, Hungary, by Sou Fujimoto Architects
Sou Fujimoto Architects’s House of Music opened in January in Budapest, Hungary, as a ‘brand-new cultural landmark for the city, dedicated to the creation of music and sound,’ describe the architects. ‘The House will provide a unique artistic experience combining landscape, architecture and exhibition design to offer its visitors new perspectives on music making and its impact on our lives.’
‘The vision for the project is to bring the experience of music to life through the interaction of nature, sound and light,’ explains Sou Fujimoto Architects. The pavilion features a surrounding glass curtain ‘that blurs the boundaries between indoor and outdoor space,’ and a ‘canopy of over 30,000 decorative tree leaves set in the suspended ceiling.’
_________________________________________
Hanji House (top, middle) is a wooden pavilion inspired by artistic paper folding and Chun Kwang Young’s triangular Hanji sculptures (bottom). Photos: Alice Clancy
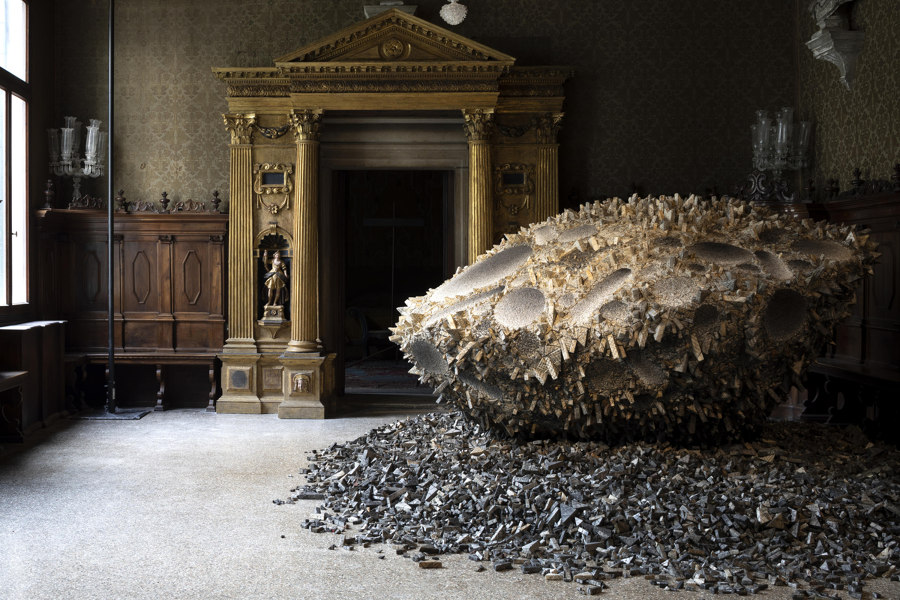
Hanji House (top, middle) is a wooden pavilion inspired by artistic paper folding and Chun Kwang Young’s triangular Hanji sculptures (bottom). Photos: Alice Clancy
×Hanji House in Venice, Italy, by Stefano Boeri Architects
Stefano Boeri Architects’ Hanji House is a commissioned pavilion, built specifically for the exhibition Chun Kwang Young: Times Reimagined and featuring 40 large-scale reliefs, sculptures and installations by the Korean artist using ‘Hanji’, a traditional Korean paper.
The design of the wooden pavilion is ‘inspired by the playful and yet meditative practice of folding paper in an infinite number of ways’ explain the architects. ‘From the outside, the envelope gives the Hanji House the appearance of a precious and at the same time playful object, a lighthouse to illuminate both the splendid Renaissance architecture in which it is located and the works of art that surround it.’
_______________________________________
Replacing fireworks and other environmentally harmful modes of celebrations, the SPARK Bilbao project sent biodegradable light sparks into the sky to catch the wind and succumb to it. Photos: Daan Roosegaarde
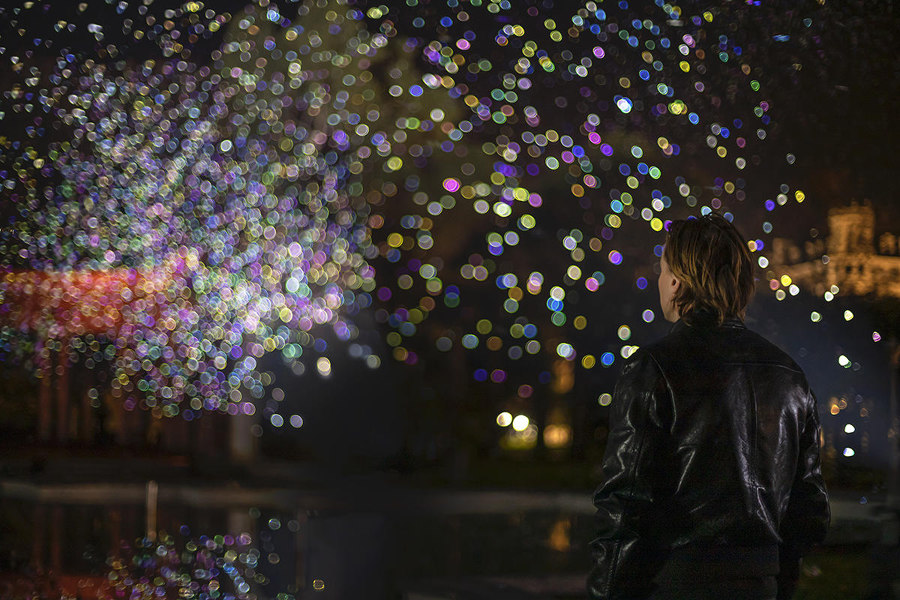
Replacing fireworks and other environmentally harmful modes of celebrations, the SPARK Bilbao project sent biodegradable light sparks into the sky to catch the wind and succumb to it. Photos: Daan Roosegaarde
×SPARK in Bilbao, Spain, by Studio Roosegaarde
Just in time for the Chinese New Year, Studio Roosegaarde launched – pun very much intended – its answer to toxic-gas-spreading fireworks used worldwide for celebrations. SPARK Bilbao was ‘a poetic performance of thousands of biodegradable light sparks which organically float through the air,’ as described by the light and environmental design studio.
SPARK combines design and technology to release thousands of light sparks made from biodegradable materials into the air, and allow them to move silently with the wind. ‘Artist Dean Roosegaarde is inherently motivated to transform our fear of the future into curiosity by designing realistic alternatives,’ explains the studio, and ‘SPARK Bilbao invites everyone to become part of the journey to an environmentally-friendly future’.
_____________________________________
Clifford’s Tower now features a new stairway with rest spots (top), suspended platforms aside its historic stonemasonry (middle), and a tourism-friendly deck up top (bottom). Photos: Dirk Lindner
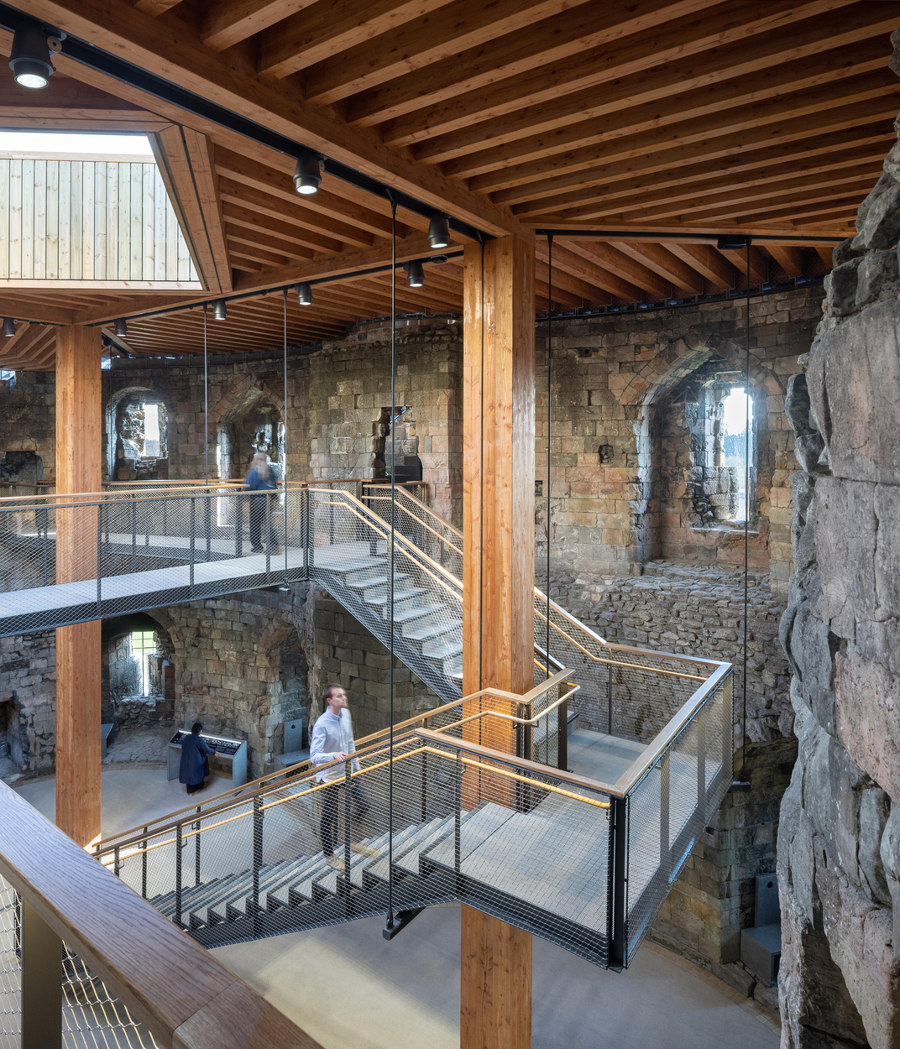
Clifford’s Tower now features a new stairway with rest spots (top), suspended platforms aside its historic stonemasonry (middle), and a tourism-friendly deck up top (bottom). Photos: Dirk Lindner
×Clifford’s Tower in York, UK, by Hugh Broughton Architects
Later on in the year, the historic English Heritage site of Clifford’s Tower was reopened to the public in time for Spring. When circumstances allow, visitors are now able to ascend the centre of the tower and spend more time gazing out across the ancient city from a new timber deck, which includes ‘amphitheatre seating for group activities,’ explains project architects Hugh Broughton Architects, and supports ‘a series of lightweight walkways suspended from its structure which give access to previously unseen first-floor features.’
_______________________________________
Dance House Helsinki’s two hovering facades (top), north facade of aluminium discs (middle) and evidence of its industrial past (bottom). Photos: Marc Goodwin (top), Hannu Rytyk (middle, bottom)
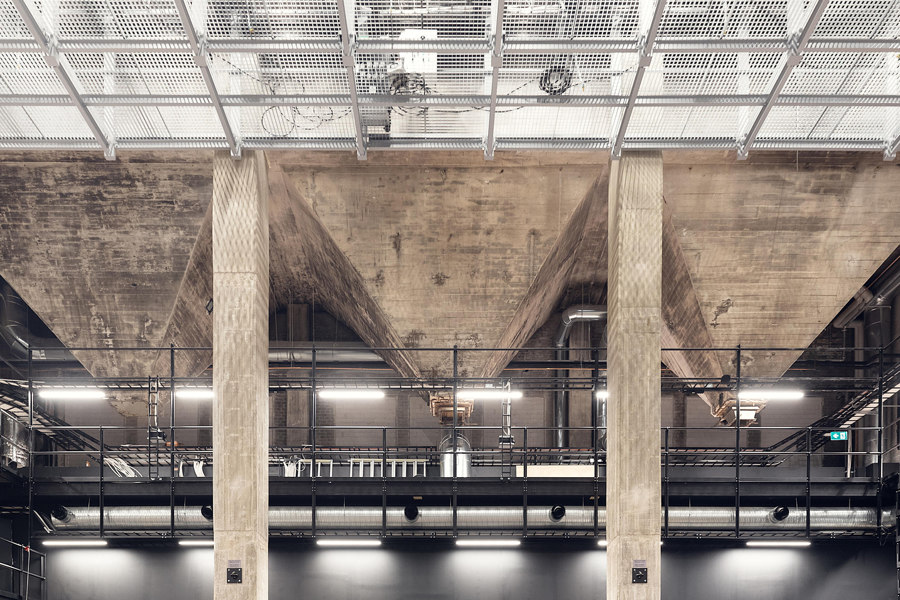
Dance House Helsinki’s two hovering facades (top), north facade of aluminium discs (middle) and evidence of its industrial past (bottom). Photos: Marc Goodwin (top), Hannu Rytyk (middle, bottom)
×Dance House Helsinki in Helsinki, Finland, by JKMM Architects
Combining new and old, The Dance House in Helsinki is ‘7,000 square metres dedicated to dance – a world-class setting for the performance and experience of dance, circus and culture,’ from project architects JKMM Architects, in collaboration with ILO architects.
The project ‘examines the underlying principles of dance,’ explain the architects. ‘Dance deals with gravity, lightness and the weight of the human body. The main facades consist of two gigantic steel walls, lifted from the ground and hovering in the air, seemingly defying gravity.’
_____________________________________________
© Architonic
Head to the Architonic Magazine for more insights on the latest products, trends and practices in architecture and design.

