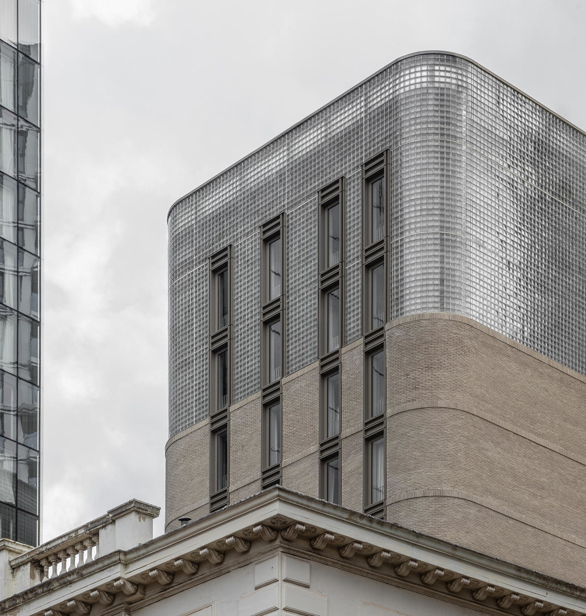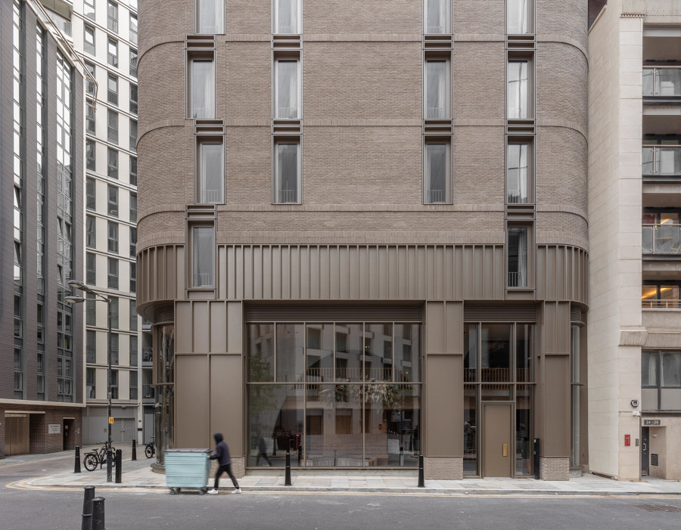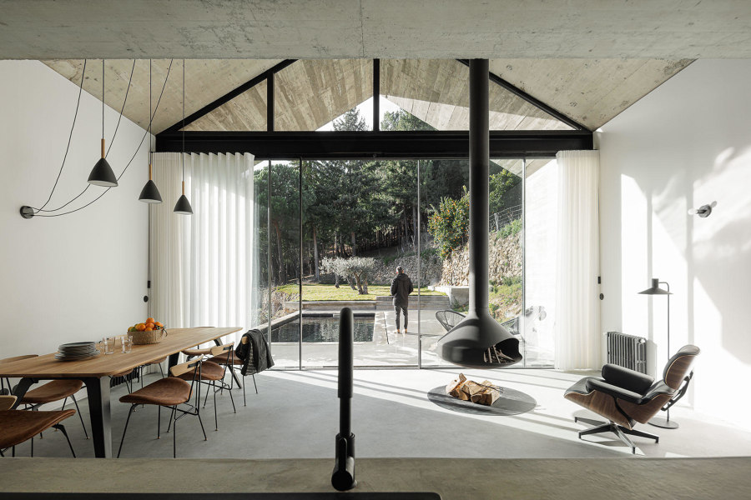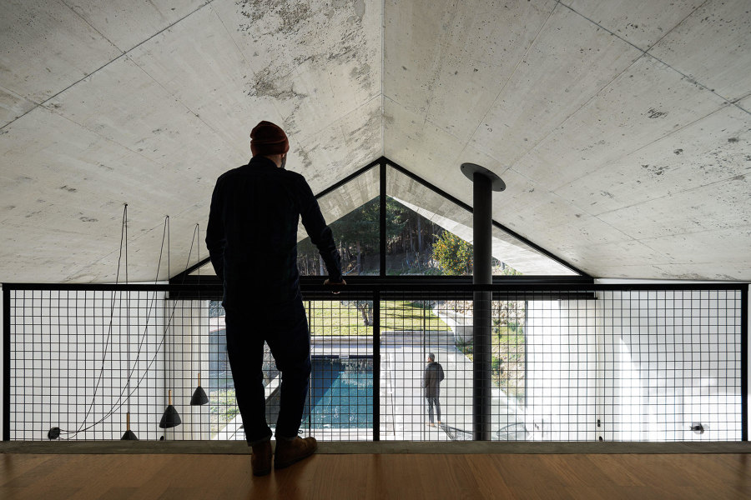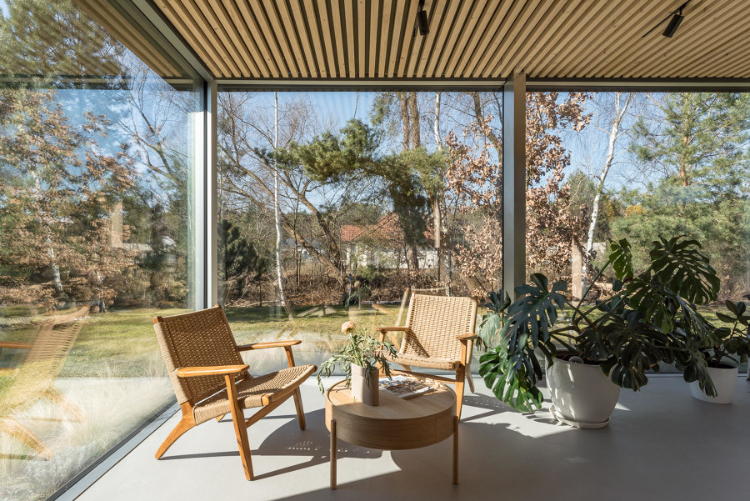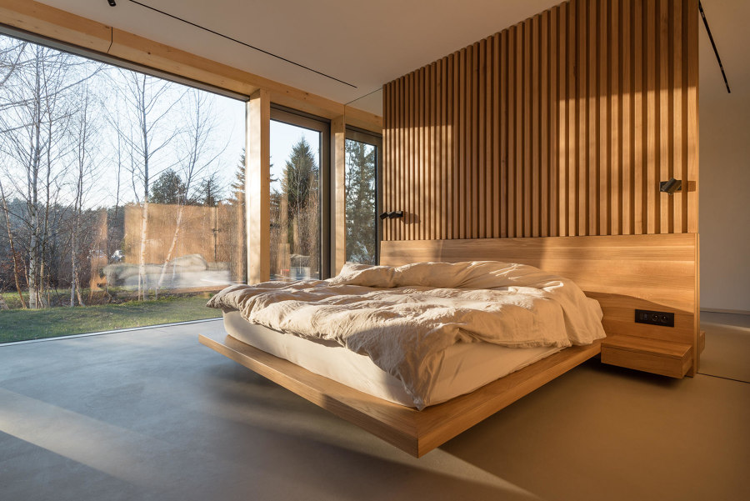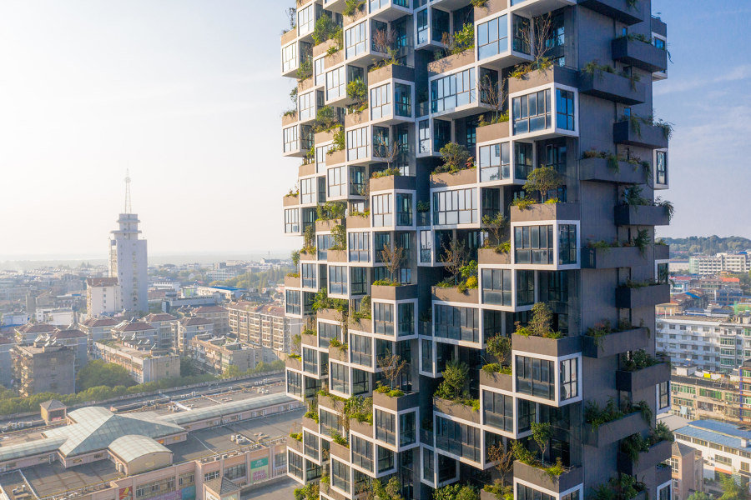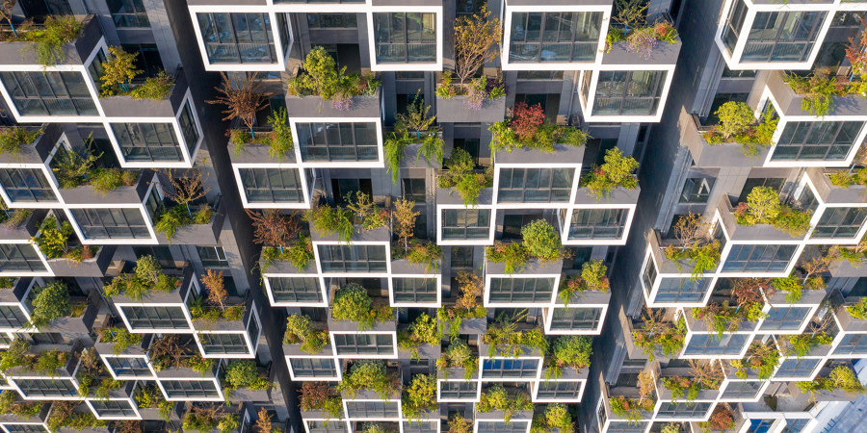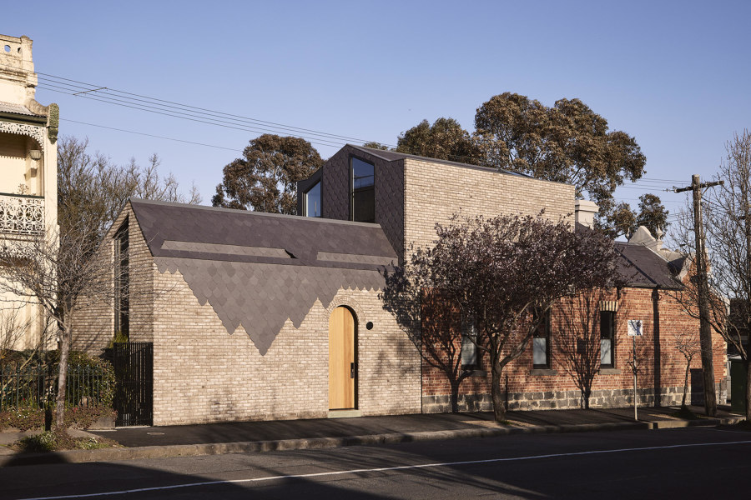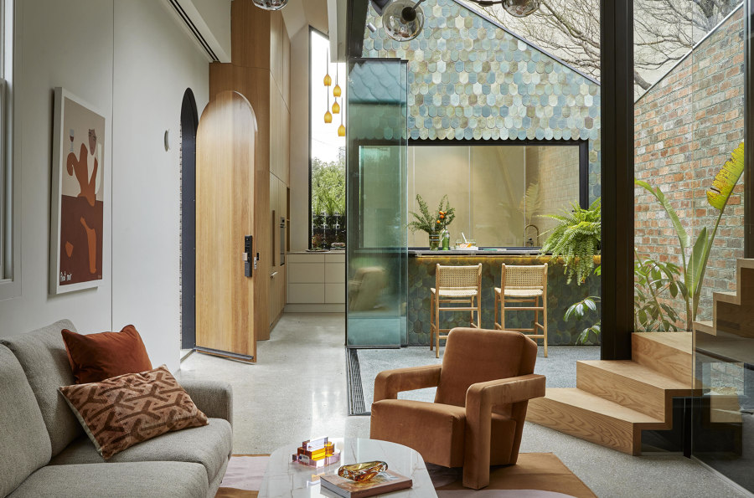Architonic projects of the year 2022: Residential
Text by James Wormald
13.12.22
Taking a look back at the most popular residential buildings and interiors of the year on Architonic.
Casa Namora closes a double-height open living space with large-scale glazing, pointing residents towards its biggest draw, the Serra da Estrela valley in Portugal. Photo: Ivo Tavares Studio
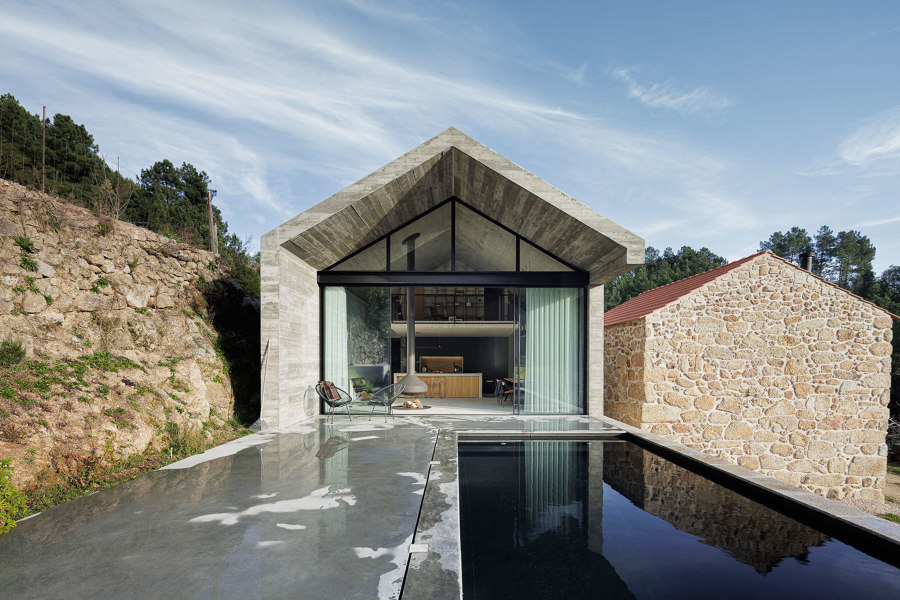
Casa Namora closes a double-height open living space with large-scale glazing, pointing residents towards its biggest draw, the Serra da Estrela valley in Portugal. Photo: Ivo Tavares Studio
×2022 was a year like no other for residential redesign. More revolution than evolution, the changes we’ve seen to the places and the styles in which we live have come with prominence and at pace.
This year, the housing crisis worsened and micro-living meant architects were asked to fit more into less; working from home became a long-term plan rather than a temporary practice and shared living spaces were squeezed further; outside became inside and inside became out in a biophilic flip, strengthening our reconnection to nature; and bolder surface combination concepts were tested and approved.
Here are the most popular residential projects from the Architonic archive over the past year, and what they say about modern life.
The multi-purpose Buckle Street Studios is an urban project that combines living, workplace and leisure, with an engaging tricolour facade, but connected interiors. Photos: Nicholas Worley
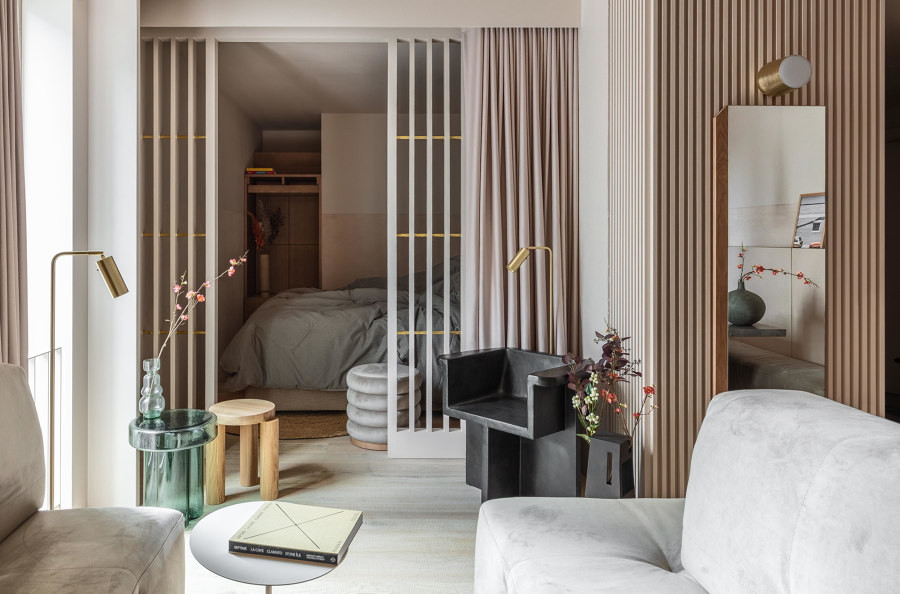
The multi-purpose Buckle Street Studios is an urban project that combines living, workplace and leisure, with an engaging tricolour facade, but connected interiors. Photos: Nicholas Worley
×Buckle Street Studios in London, UK by Grzywinski+Pons
The mixed-use Buckle Street Studios building in London saw over 100 apartments combined with co-working offices, hospitality and retail spaces across 13 holistically designed storeys, itself visibly split externally with facade layers of metal, brick and glass. ‘We decided to articulate our building’s mass in three sections,’ explain the project architects, Grzywinski+Pons. ‘We employed dramatic but ordered material shifts throughout the building’s strata to define a pediment and crown. This tiered approach also allows the building to become more light and transparent as it rises.’
________________________________________
A wide and tall open living space at the rear includes both ground floor and a mezzanine level. Photos: Ivo Tavares Studio
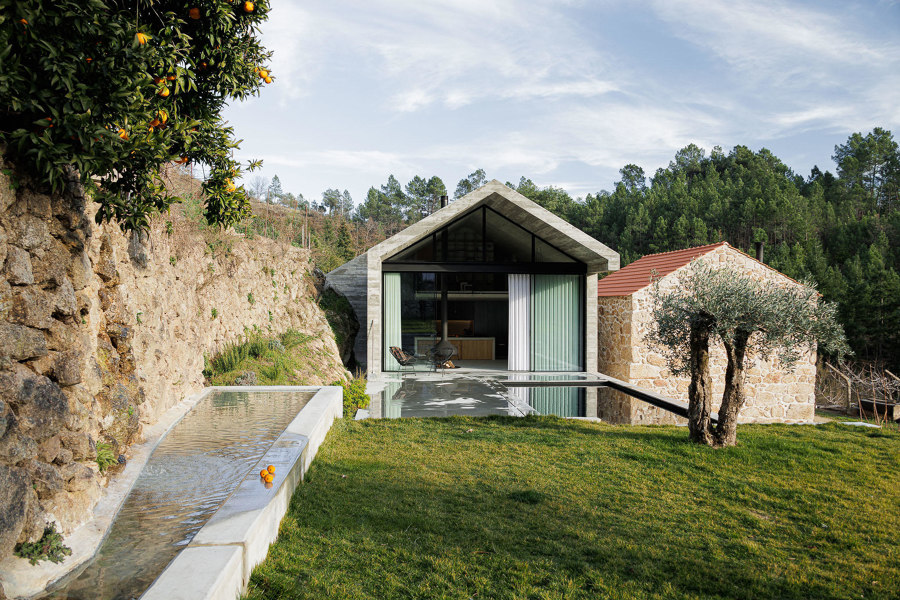
A wide and tall open living space at the rear includes both ground floor and a mezzanine level. Photos: Ivo Tavares Studio
×Casa Namora in Guarda, Portugal, by Filipe Pina Arquitectura
This Portuguese home, nestled comfortably in a forested valley, is specifically designed to suit its environment, by adding a complementary modern structure to the original farmhouse.
With most functional and technical spaces situated in the old structure and living environments enlisting the new building, the focus has clearly been on providing the main living spaces with the bulk of the project’s environmental advantage. ‘The idea of interiority translates into openings towards landscapes, frames and courtyard strategically located,’ explain the architects Filipe Pina Arquitectura. Ended at its rear with a double-height glass wall – shaded by an extended roof – the house’s rear opening serves two living areas on the ground floor and a mezzanine above, in a three-dimensional open plan.
_________________________________
The stretched Ode to Nature property spreads glass generously across its length, communicating both living and private areas with the outdoors. Photos: Przemysław Turlej
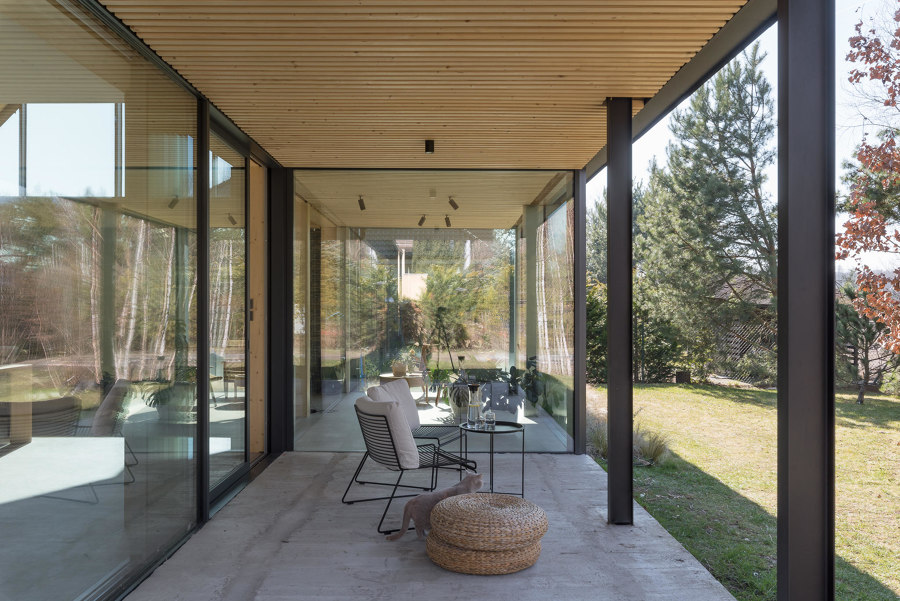
The stretched Ode to Nature property spreads glass generously across its length, communicating both living and private areas with the outdoors. Photos: Przemysław Turlej
×Ode to Nature in Poznań, Poland, by Milwicz Architekci
Similarly situated in a natural woodland environment, this long thin property, glazed almost through its entire length, brings open space and light together to connect its living and private spaces with the outdoors. ‘The main design aim was to create a simple longitudinal body that would separate household members from the street and open onto the garden, ensuring privacy,’ share the architects Milwicz Architekci.
_________________________________
The Easyhome Vertical Forest City Complex gives high-rise apartments a little slice of nature right outside their window, leaving space for trees to grow. Photos RAW VISION Studio
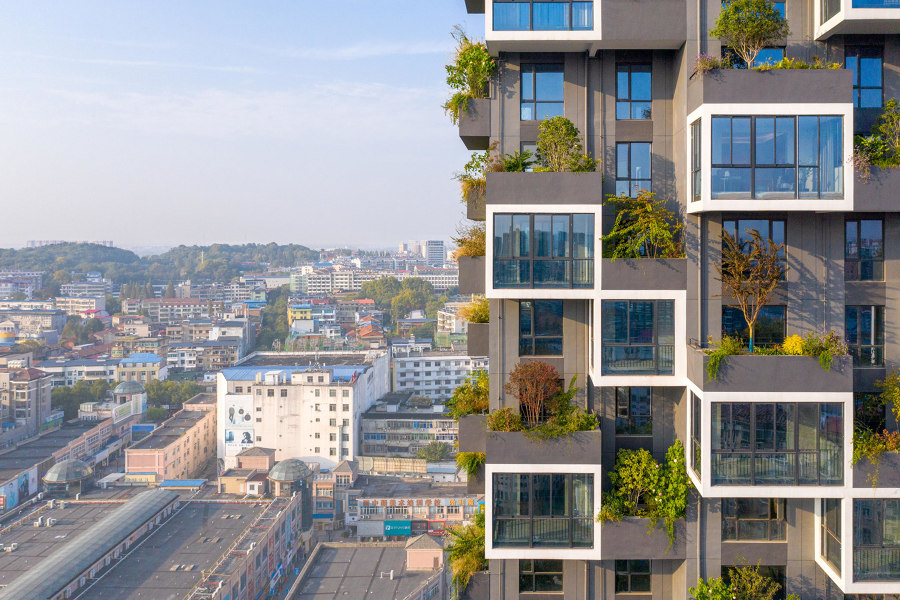
The Easyhome Vertical Forest City Complex gives high-rise apartments a little slice of nature right outside their window, leaving space for trees to grow. Photos RAW VISION Studio
×Easyhome Huanggang Vertical Forest City Complex in Huanggang, China, by Stefano Boeri Architects
The year ended with multiple planned projects for high-rise residential with micro garden spaces, responding to the lack of space for private greenery at ground level. Stefano Boeri Architects’ Easyhome complex was one of the first of the year that really showed how the concept can work, and how the facade can remain individual and expressive, combining blocks of green alongside white frames to offer a layered aesthetic with depth.
‘The design allows an excellent view of the tree-lined facades, enhancing the sensorial experience of the greenery and integrating the planned landscape with the architectural dimension,’ explains Boeri, ‘thus, the inhabitants of the residential towers have the opportunity to experience the urban space from a different perspective while fully enjoying the comfort of being surrounded by nature.’
______________________________
With an adventurous client, Angelucci Architects filled their own family home with bold material choices and combinations, both inside and out. Photos Dylan James (top), Dave Kulesza (middle, bottom)
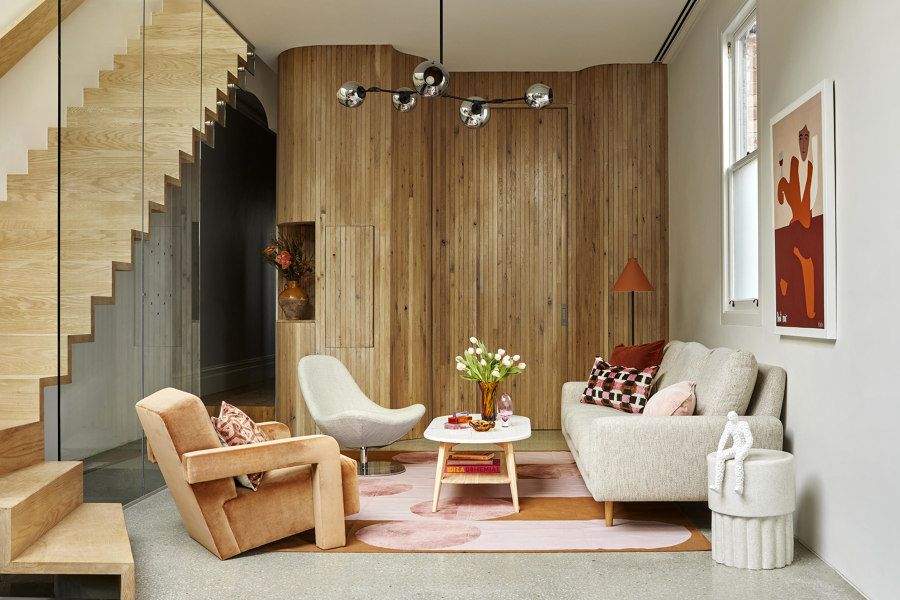
With an adventurous client, Angelucci Architects filled their own family home with bold material choices and combinations, both inside and out. Photos Dylan James (top), Dave Kulesza (middle, bottom)
×Nido II House in Melbourne, Australia, by Angelucci Architects
Multi-material surfaces both outside – with a skin of tiles dripping down brickwork like cake decoration on the exterior, and shimmering scaled tiles complementing warm brickwork in its terrace – and inside – with wood-slatted curved partition walls and terrazzo, wood and tiled flooring combined throughout – make Nido II House a culmination of striking surface features alongside other standout elements like its sunken bathtub.
‘The application of Australian and Japanese handmade tiles to wet areas and the courtyard ensure the essence of building traditions in contemporary living is highlighted and maintained,’ explain project architects – and the clients of the project – Angelucci Architects, on their material choices.
_________________________________
© Architonic
Head to the Architonic Magazine for more insights on the latest products, trends and practices in architecture and design.

