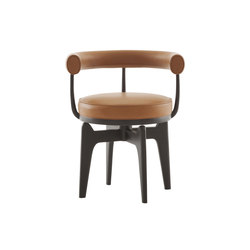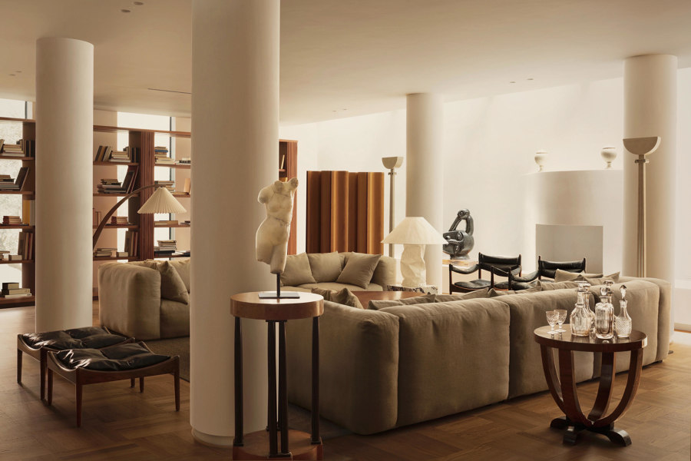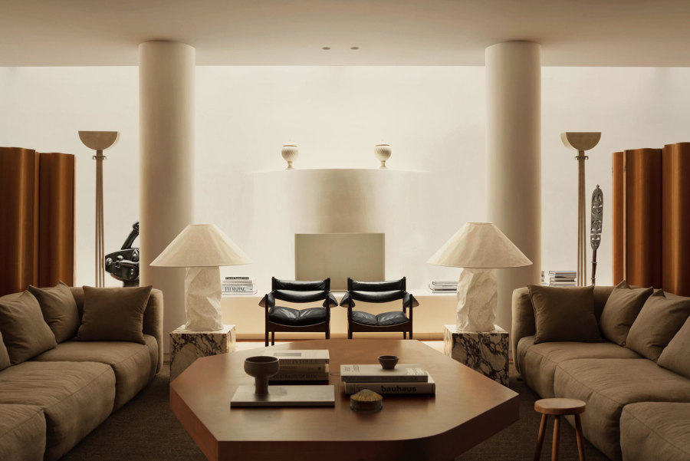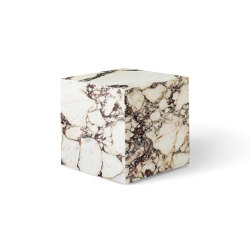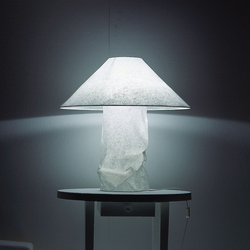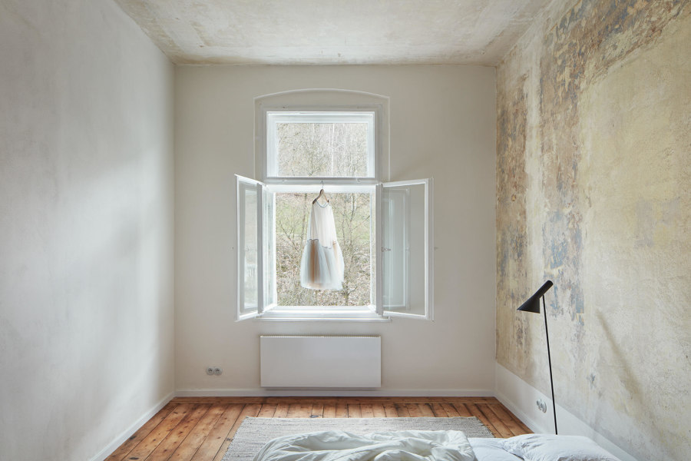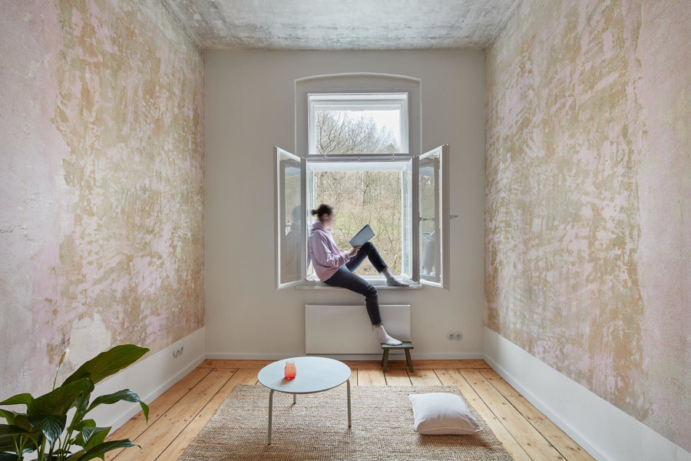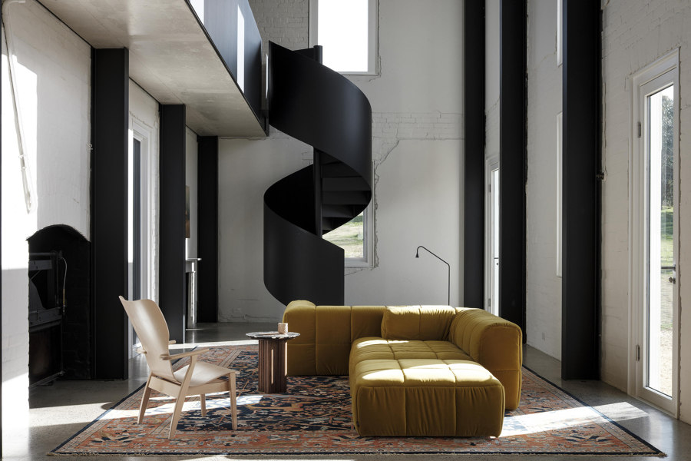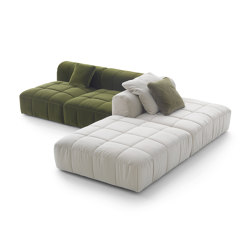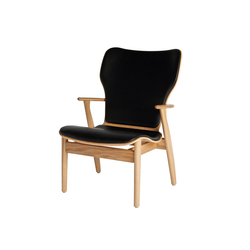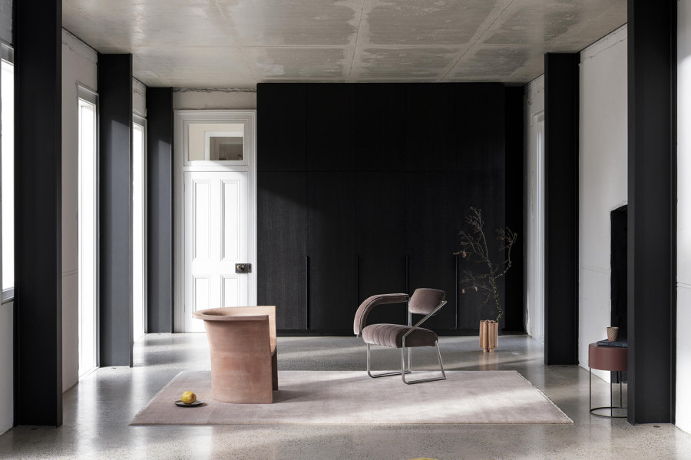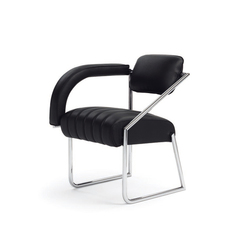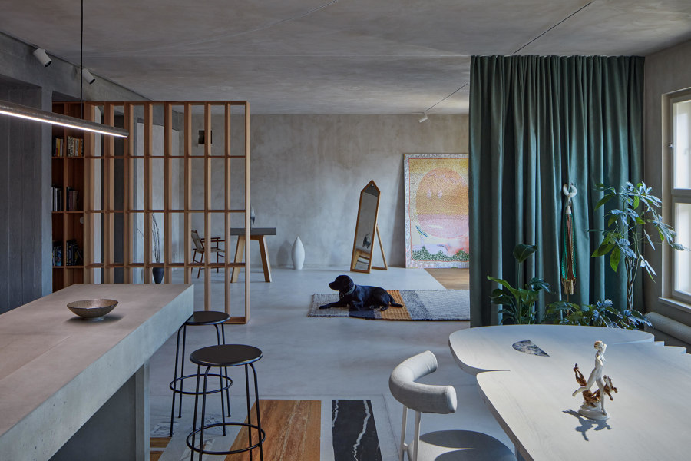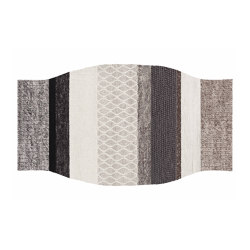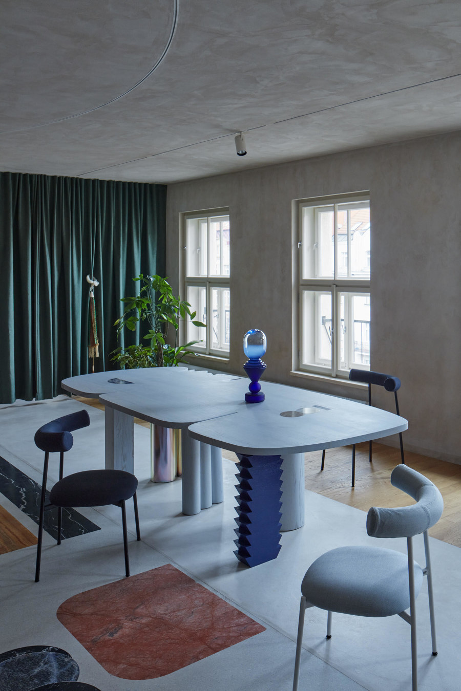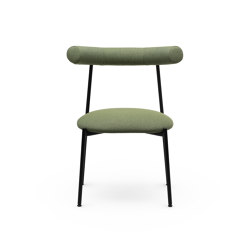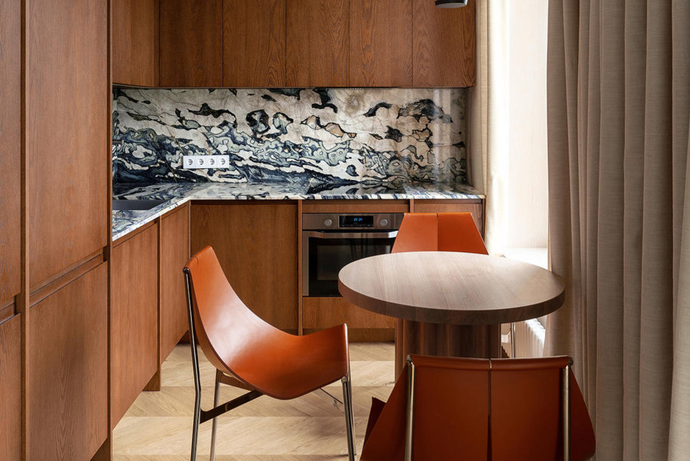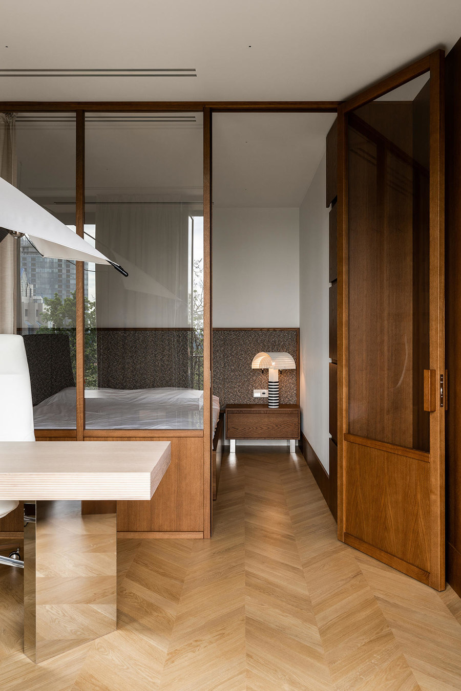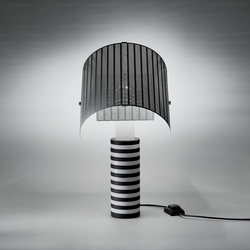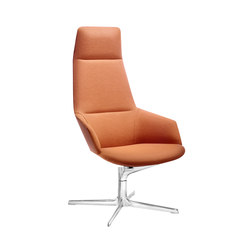Architonic projects of the year 2023: Residential
Text by James Wormald
05.12.23
Our annual review of the most popular new living spaces in Architonic’s project database. Featuring Child Studio, Plus One Architects, Luke Moloney Architecture, Objektor Architekti and AKZ Architectura.
Child Studio’s inspiration for the Mayfair Residence came from Yves Saint Laurent’s Grand Salon at Rue de Babylone in Paris. Photo: Felix Speller & Child Studio
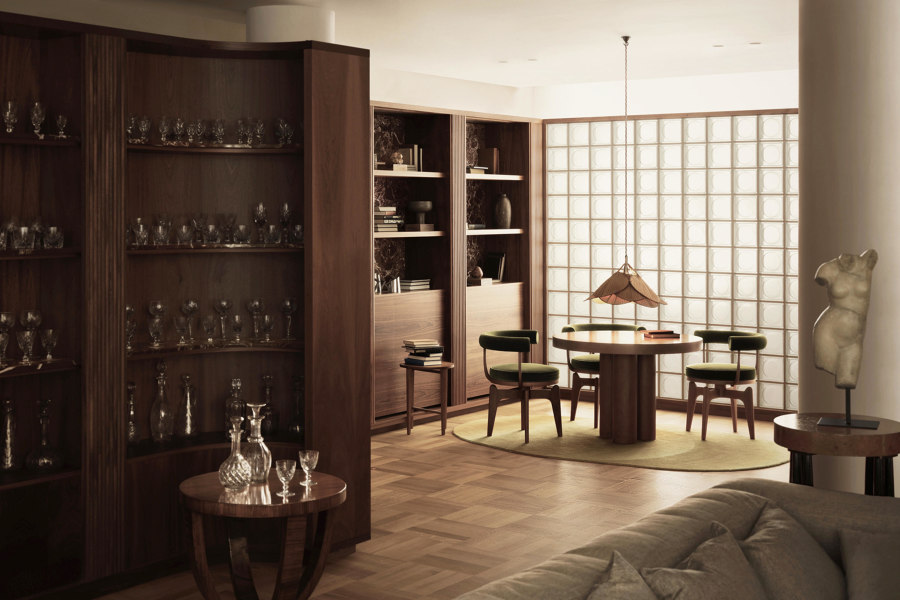
Child Studio’s inspiration for the Mayfair Residence came from Yves Saint Laurent’s Grand Salon at Rue de Babylone in Paris. Photo: Felix Speller & Child Studio
×With reduced energy stability and uncertain economies across the world, 2023 was the year that many homeowners started to feel the pinch. This made building (and designing) to last an essential consideration for new projects, with hardwearing surfaces and long-life design styles combining with soft but durable materials to direct interior design trends.
When it came to renovations, the focus was on reuse rather than replace
That being said, when it came to renovations, the focus was very much on reuse rather than replace, with reused, recycled and, importantly, recyclable products, materials and structures rising to the top of everyone’s wish list, alongside the emerging markets to distribute them. Celebrating this era of sustainable interior design and architecture, these – the Architonic readers’ favourite residential projects completed in 2023 – homes offer a window into the past year.
A series of crafted wooden library walls subdivide the Mayfair Residence interior into various zones including the lounge, dining and study areas. Photos: Felix Speller & Child Studio
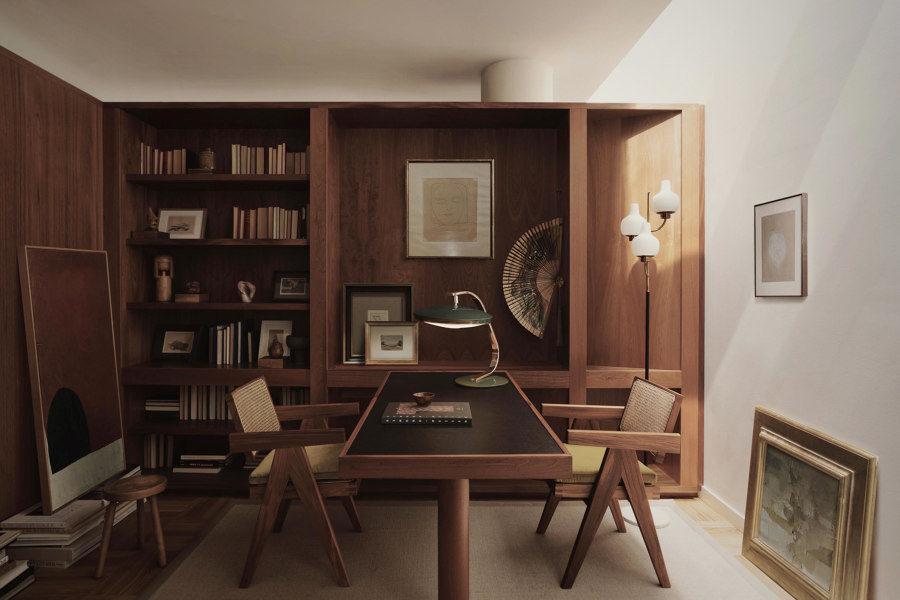
A series of crafted wooden library walls subdivide the Mayfair Residence interior into various zones including the lounge, dining and study areas. Photos: Felix Speller & Child Studio
×Mayfair Residence in London, UK, by Child Studio
Child Studio was commissioned to create a residence for a London-based hotelier and restauranteur, with the spaces to dine, host parties and entertain. Tucked away in a historic mews courtyard of London’s Mayfair district, the secluded site presented a blank canvas for the designers Che Huang and Alex Kos.
'Balancing Art Deco references with 1960s and 70s Modernism,’ as the designers explain, ‘we assembled a mixture of collectable 20th-century furniture pieces, complemented by an eclectic collection of sculptures, heirlooms and art books, contributing to the effortless and lived-in atmosphere in the spacious living room, and making it a social space where guests can convene in a warm and relaxed environment.’
In combination with its subtle colour palette, the exposed original paintwork in the Karlovy Vary apartment creates strong and bold imagery in each room. Photos: Radek Úlehla
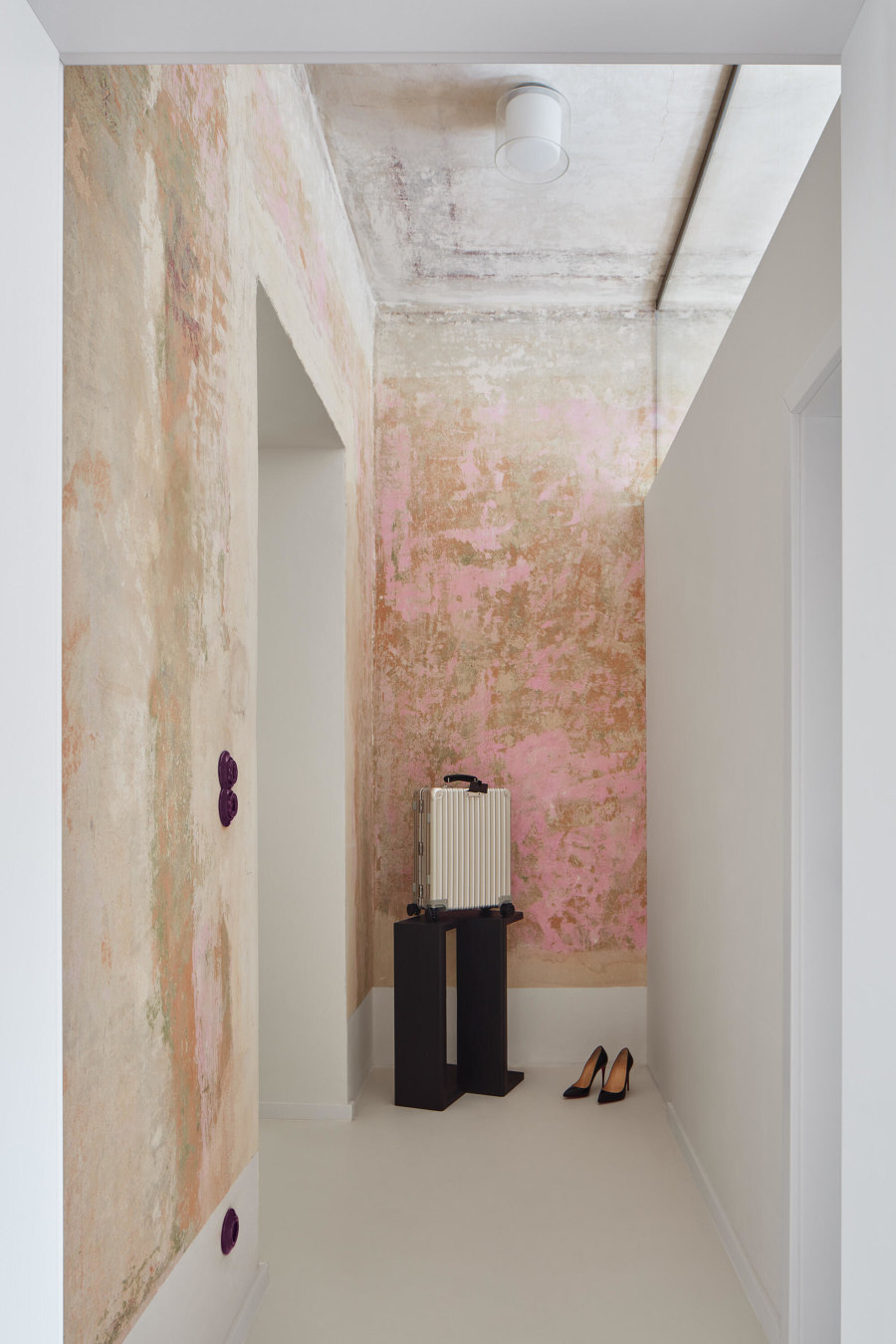
In combination with its subtle colour palette, the exposed original paintwork in the Karlovy Vary apartment creates strong and bold imagery in each room. Photos: Radek Úlehla
×Karlovy Vary Apartment in Karlovy Vary, Czech Republic, by Plus One Architects
Overlooking a green hillside near Karlovy Vary’s picturesque colonnades and Hotel Thermal, this historic 1900s apartment featured several well-preserved features. The main objective of the renovation was to ‘remove the accumulation of disparate structures, tiles, ceilings and layout changes. To clean the passages and return the apartment back to its original dimensions and atmosphere,’ explain Plus One Architects.
‘Thanks to the utmost trust and mutual respect with the investor, we could afford to largely break through the openings, remove the doors and add transom windows instead. We removed the walk-through rooms and designed a more contemporary layout with two separate bedrooms and a connected living core.’
Where The Estate’s original rotting interiors were sadly too derelict to save, the external walls were braced, internal structures removed and a steel spiral staircase craned into a double-height library (top). Photos: Tom Ferguson Photography
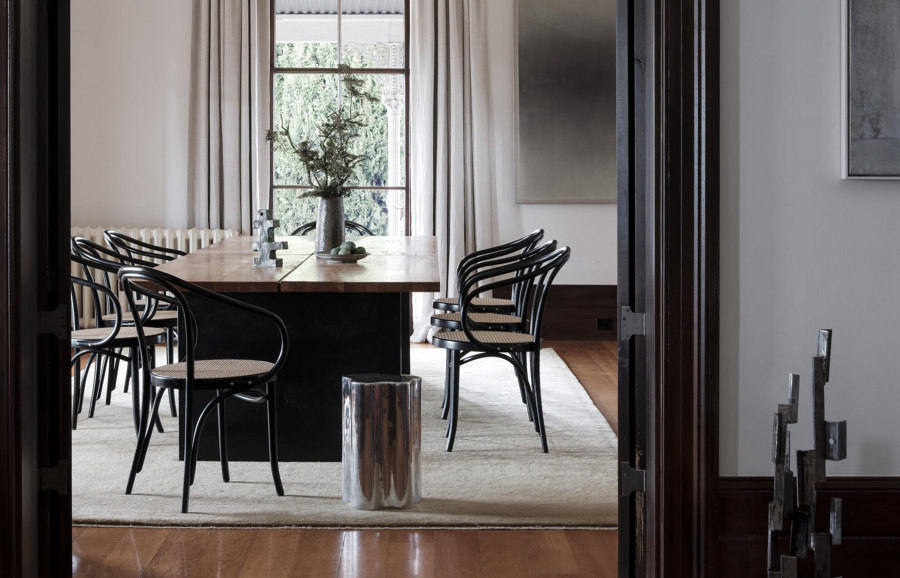
Where The Estate’s original rotting interiors were sadly too derelict to save, the external walls were braced, internal structures removed and a steel spiral staircase craned into a double-height library (top). Photos: Tom Ferguson Photography
×The Estate in New South Wales, Australia, by Luke Moloney Architecture
‘Built in the 1880s for a prominent pastoral family, The Estate was once at the centre of a vast working farm with attendant outbuildings, stables, kitchen gardens and a general store serving early European settlements in the area,’ introduce the project’s architects Luke Moloney Architecture. Time had not been kind to the house and buildings, and after it passed into the hands of a young family relocating from the city, its new owners faced a substantial amount of work to make it shine once more.
Time had not been kind to the house and buildings
By dividing the restoration work into five separate areas: the main block, the bedroom wing, the service wing, the old general store and a new garden, and by taking its time to do so, the original eccentric floorplan was carefully edited to seem part of the original design, ensuring an easy blend of history and modernity.
Onvenecká 33’s main communal space features a terrazzo composition with a concrete bar dictating its centre of gravity (top, middle) while a built-in woven throne dominates a sunny entrance space. Photos: BoysPlayNice
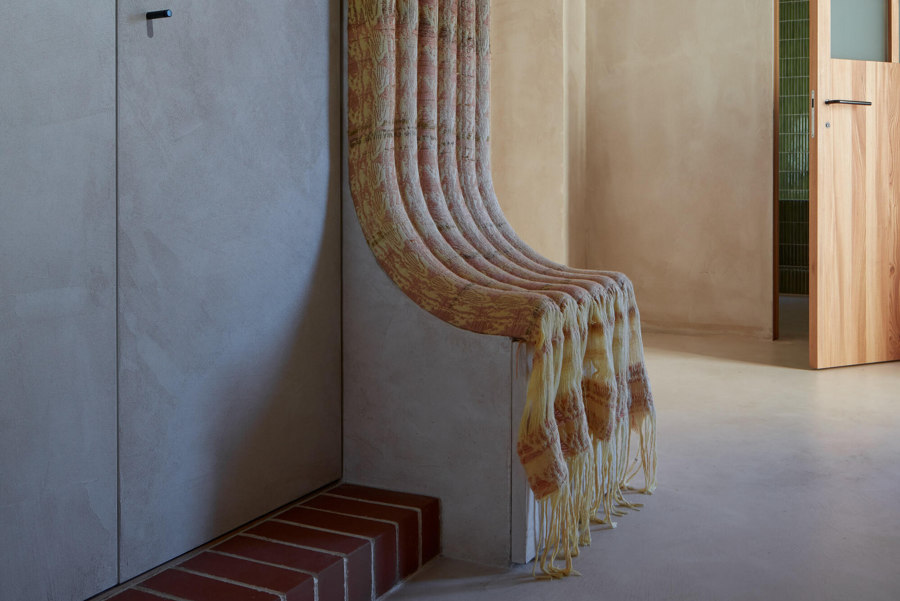
Onvenecká 33’s main communal space features a terrazzo composition with a concrete bar dictating its centre of gravity (top, middle) while a built-in woven throne dominates a sunny entrance space. Photos: BoysPlayNice
×Ovenecká 33 in Prague, Czech Republic, by Objektor Architekti
By ‘incorporating various oddities and materialised childhood dreams into a minimalist base’, explains Ovenecká 33 architect, Objektor Architekti, the apartment became an extremely personal project. ‘We experimented with different stylistic elements and the boundaries between private and public space. I knew right away that I wanted to create a space that was shared, open and permeable, while still containing hidden corners and secrets. A space where you never have to return along the same route. A space that is distinctive yet always changing like a gallery or theatre stage, or like me.’
‘A space that is distinctive yet always changing like a gallery or theatre stage, or like me’
Through experiencing the design process, such as ‘sorting through pieces of stone that then become a painting on the terrazzo floor, dyeing yarn into jacquard or assembling glass mosaics,’ explains Objektor Architekti, ‘I was able to better understand the different creative processes and crafts, and the objects that now surround me in my home.’
Natural materials and subdued colours in the Rita Apartment blend with its considered flow of natural light. Photos: Lesha Yanchenkov and Katya Zuieva
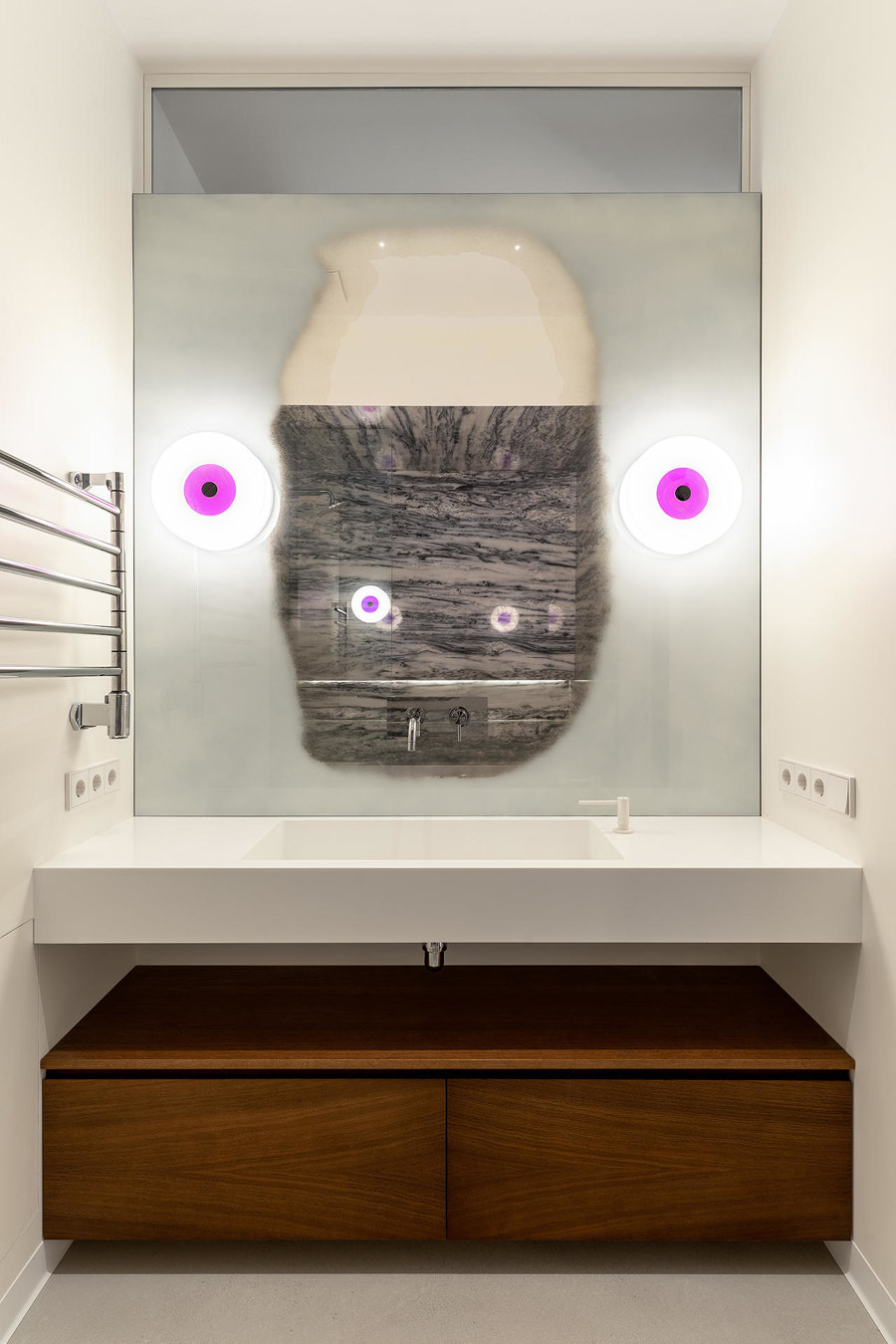
Natural materials and subdued colours in the Rita Apartment blend with its considered flow of natural light. Photos: Lesha Yanchenkov and Katya Zuieva
×Rita Apartment in Kyiv, Ukraine, by AKZ Architectura
Before the design process of the Rita Apartment’s renovation works began, the space had no partitions and all its windows faced only one side, but when architects AKZ Architecture were briefed by the client, they were asked to create a kitchen, living room, bedroom and office, all filled with natural light.
This was achieved by combining the living room and kitchen into a single space, dividing the bedroom and office with a glass partition and even introducing natural light to the portioned bathroom with a skylight. ‘The end result,’ explains the architects, ‘is a beautiful combination of minimalist design and practical functionality with a touch of vintage charm.’
© Architonic
Head to the Architonic Magazine for more insights on the latest products, trends and practices in architecture and design.

