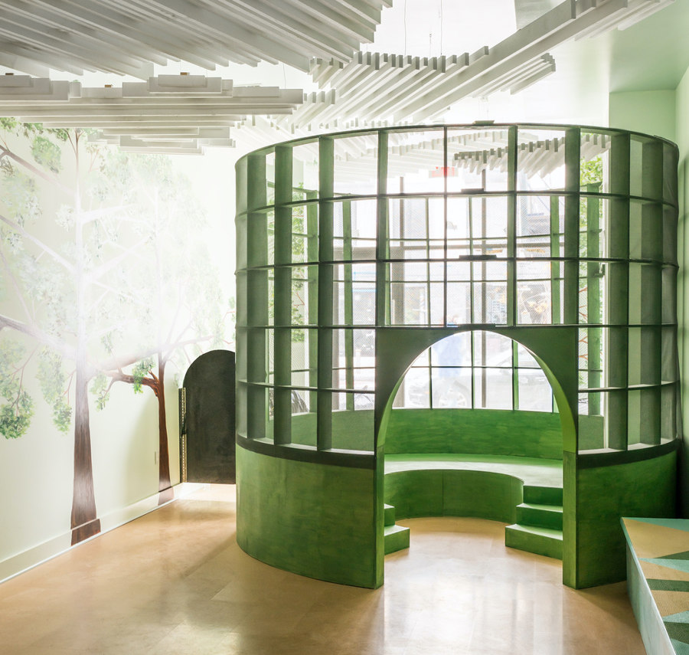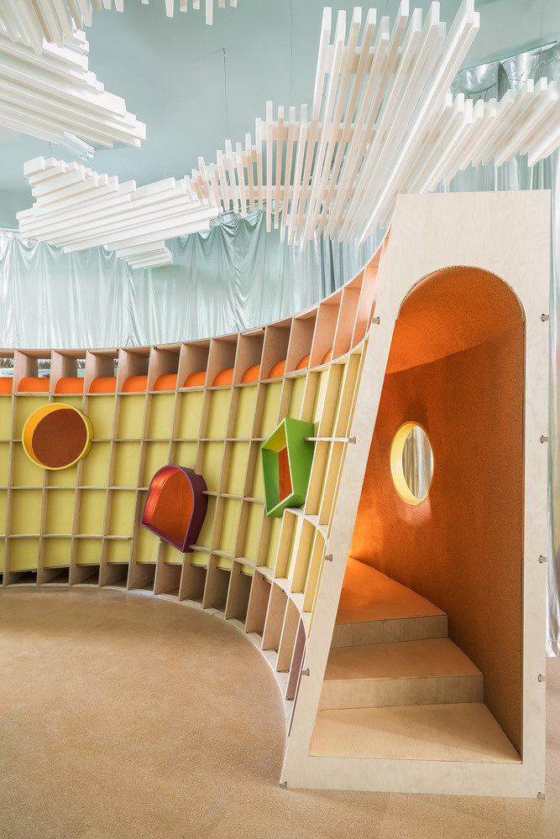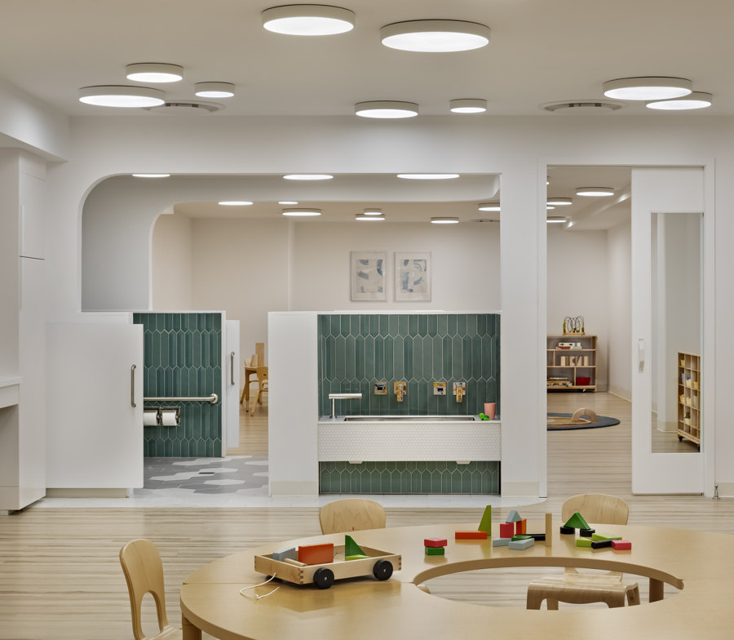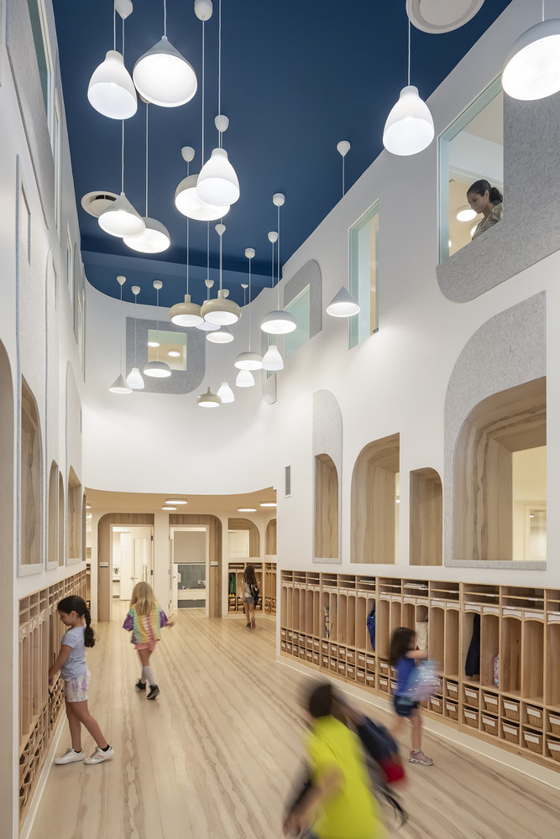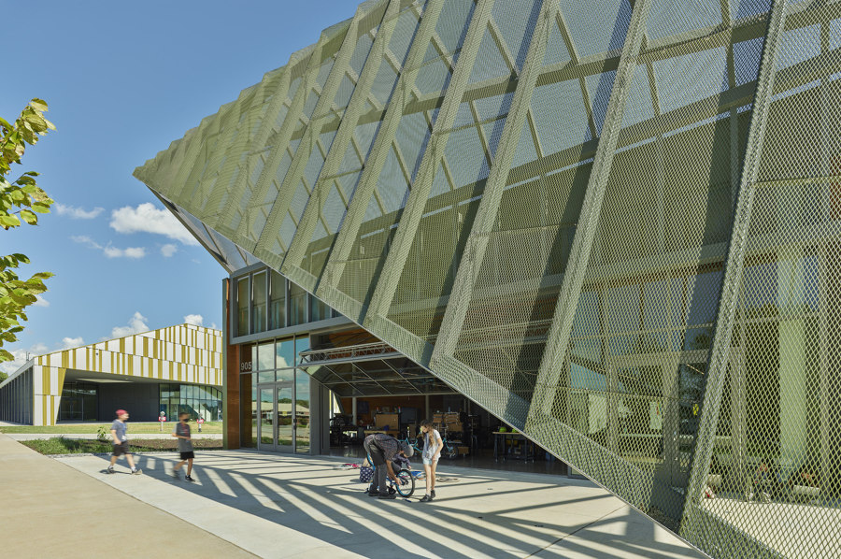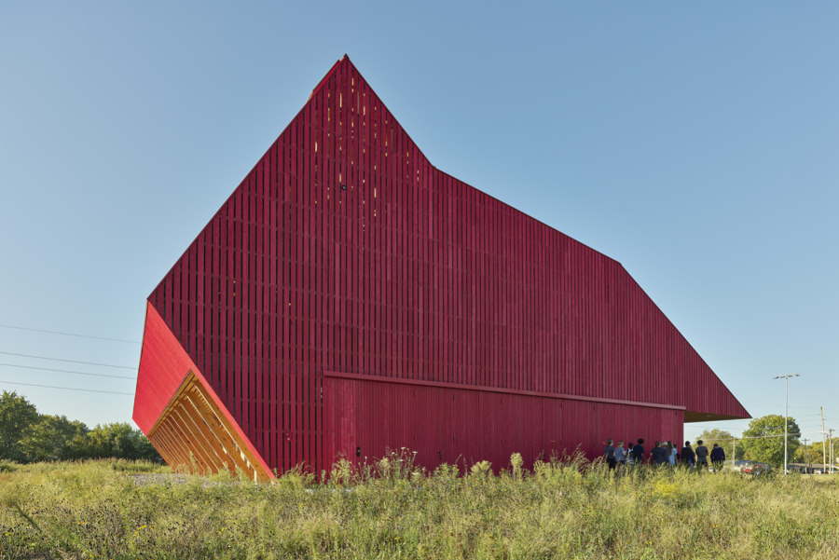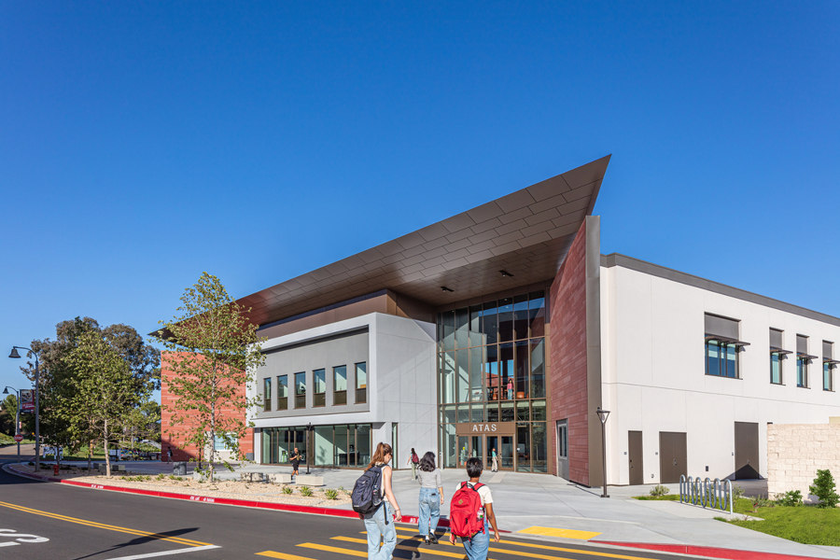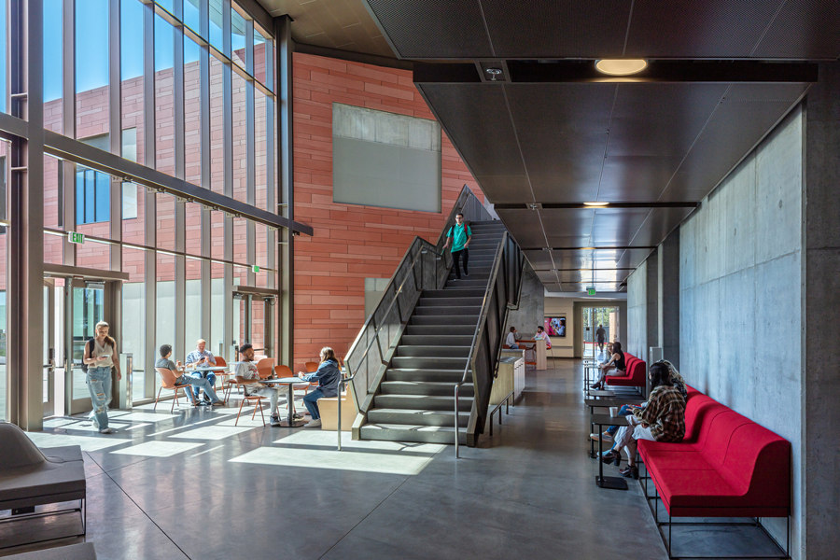Built to learn: the American schools shaping young minds
Text by James Wormald
12.10.22
From pre-school to post-diploma, these US schools are building for the future, educating students into creative, innovative free-thinkers, ready to lead the technological revolution.
City Kids in Brooklyn welcomes children into a starlit wonderland with non-uniform lighting, curved felt- or wood-edged interior windows and bespoke wooden cubbies. Photo: Francis Dzikowski
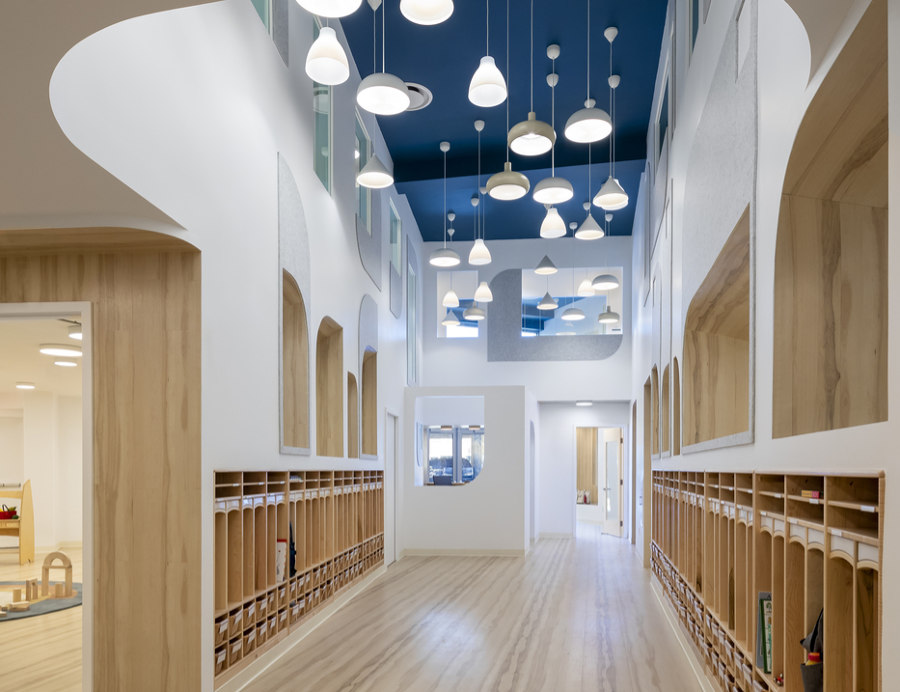
City Kids in Brooklyn welcomes children into a starlit wonderland with non-uniform lighting, curved felt- or wood-edged interior windows and bespoke wooden cubbies. Photo: Francis Dzikowski
×Hollywood may depict the American school system with jock-versus-geek turf wars or a narrative arc culminating in prom, but the reality is far more dramatic.
A report published in Forbes magazine found that US students who fail to graduate college can expect to earn less than half that of their seemingly better-educated compatriots – who arrive to the job market later on. But are data-driven American college admission systems, heavily dependent on GPA scores and SAT results, leaving those less academically inclined behind?
US students who fail to graduate college can expect to earn less than half that of their seemingly better-educated compatriots
By focusing on installing a foundation of imaginative and innovative thinking from the very start of a child’s educational journey all the way up the pyramid, these four US school buildings have redesigned the learning architecture from the ground up.
Plywood treehouses (top) and tunnels (middle) both feed and grow children’s imaginations in a dreamlike setting at Children’s Playspace in Brooklyn. Photos: Cameron Blaylock
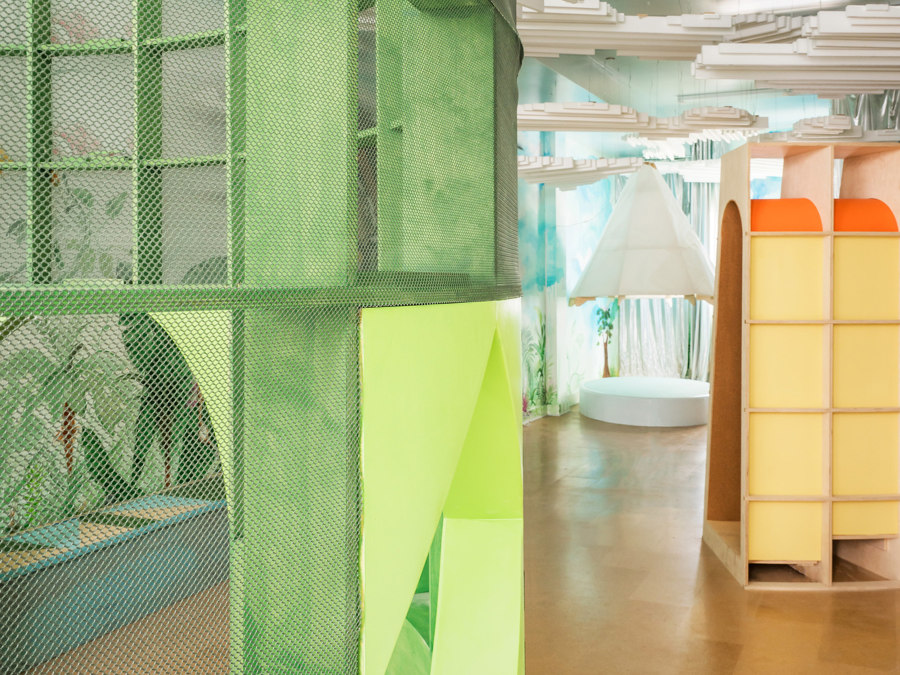
Plywood treehouses (top) and tunnels (middle) both feed and grow children’s imaginations in a dreamlike setting at Children’s Playspace in Brooklyn. Photos: Cameron Blaylock
×Children’s Playspace in Brooklyn, New York, by Architensions
The old saying, that children get more joy from a cardboard box than the toy inside, is commentary on the fact that children’s imaginations have the immense power to transform any shape or environment, into the most fantastical, spellbinding location. This at least, is both the thinking and the lesson gained from the creative and imaginative Children’s Playspace, for little Brooklynites.
Only the bare, plywood building blocks of a world are provided, with architectural areas representing woodland forts, treehouses and caves, but countless other iterations are formed in the child’s imagination. Project architects Architensions has encased the playspace’s interior with cloud-shaped acoustic panels above, and fabric curtain walls that remove any feeling of confinement, in what is actually quite a narrow space.
Pre-school classrooms with shared half-height bathroom walls take up the ground floor of City Kids, while the after-school programme provides specialist classrooms above. Photos: Francis Dzikowski
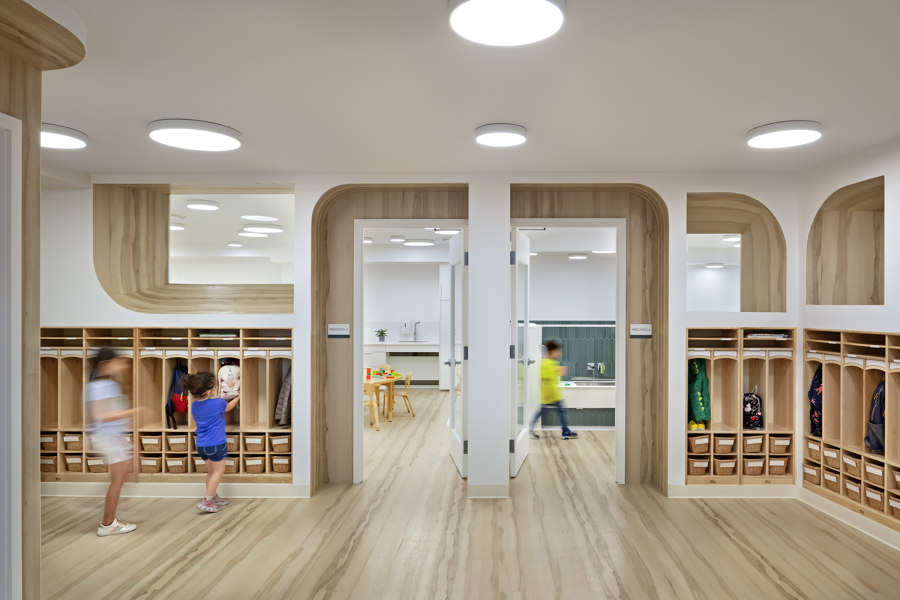
Pre-school classrooms with shared half-height bathroom walls take up the ground floor of City Kids, while the after-school programme provides specialist classrooms above. Photos: Francis Dzikowski
×City Kids Educational Center in Brooklyn, New York, by Barker Associates Architecture Office
‘Innovation, creativity and critical thinking’, this is one of the four main pillars upon which City Kids is built. Frustrated at the lack of creative development in pre-schools, local mother Nicole Jubran took matters into her own hands, ‘there was little room for kids to explore their world and interests through imagination and hands-on activities,’ states the school’s founder and head.
City Kids’ central, double-height courtyard is where children first learn it is a place where their imaginations can flourish. Gazing up into the open cavity of space, children are met with a blue ceiling and white pendant lights of varying types, shapes and lengths, like stars in the night sky. Meanwhile, architects Barker Associates Architecture Office has bordered curved interior windows with grey felt and wood flooring, representing clouds or trees, above custom-made wooden cubbies and light wooden flooring underfoot.
Thaden School’s Science and Fabrication building with engineering lab (top), barn-red sports hall with open facade (middle) and Performance building with canopy (bottom). Photos: Timothy Hursley
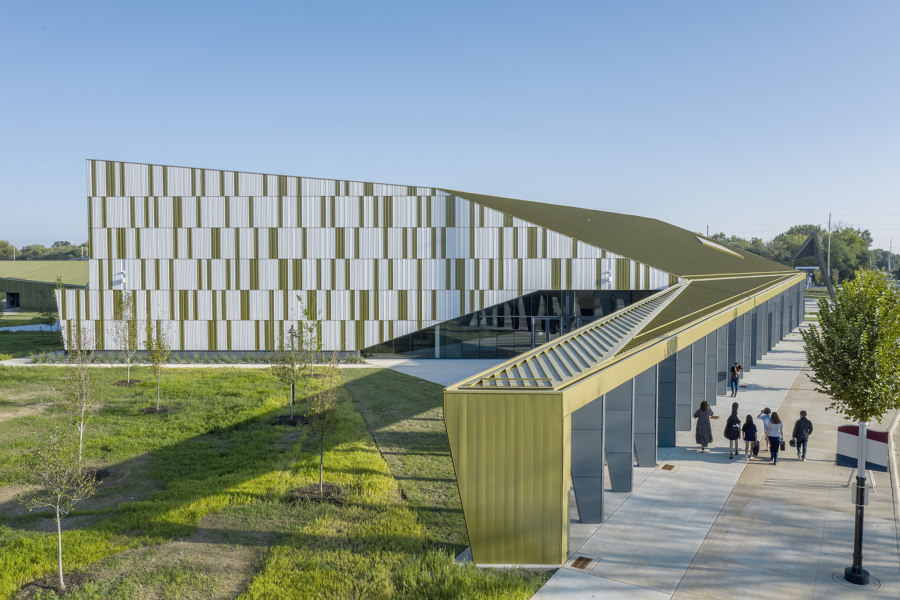
Thaden School’s Science and Fabrication building with engineering lab (top), barn-red sports hall with open facade (middle) and Performance building with canopy (bottom). Photos: Timothy Hursley
×Thaden School in Bentonville, Arkansas, by Marlon Blackwell Architects
With a grounding in imaginative, innovative and creative thinking, US children then begin to learn the tools and skills they need to support their chosen pathway. Thaden School in Arkansas is a private middle and high school with specialist education areas that develop children’s abilities past pure academia.
The angled architecture of each structure is designed to combat the southern state’s intense climate
Department-specific buildings by Marlon Blackwell Architects include a Science and Fabrication building with its engineering labs’ large, vertical bi-folding glass ‘garage’ door opening out onto the campus street, a Performance building with large covered welcome area that forms a public square for visiting parents and a sports hall with exposed rafters and an open-air facade – painted barn-red in an architectural nod to Arkansas’ agricultural economy.
As well as relating to the youthful customer base, the angled architecture of each structure – windowless on their long south sides and with space between their eaves for natural ventilation – is designed to combat the southern state’s intense climate.
Saddleback College funnels and guides entrants through its transparent areas with a terracotta wall, before releasing them back into the wild of its well-manicured lawns. Photos: Nico Marques
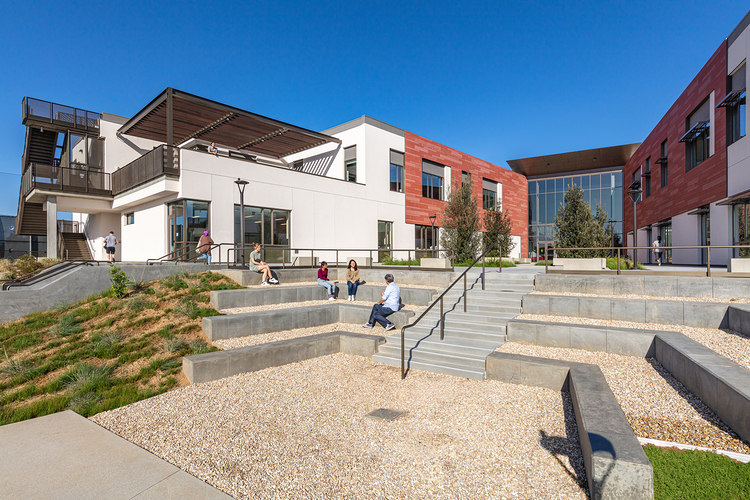
Saddleback College funnels and guides entrants through its transparent areas with a terracotta wall, before releasing them back into the wild of its well-manicured lawns. Photos: Nico Marques
×Saddleback College – Advanced Technology and Applied Science building in Mission Viejo, California, by HED
If the regular public or private school system lets you down, however, American high-school leavers, graduated or not, will find it's never too late to improve their career prospects later on, with community colleges offering a range of career-starting courses in applied science and tech subjects.
Saddleback College in California feels like it’s the campus of a global tech brand, rather than a school, with landscaped tiered gardens out front both welcoming newcomers and giving students a natural space to allow their creative thoughts to grow. An enticing terracotta wall funnels visitors through one side of the building to the other. While on this journey, ‘exposed building systems and transparent maker and exhibition spaces invite students to encounter ideas beyond their own curriculum,’ explains project architects HED.
© Architonic
Head to the Architonic Magazine for more insights on the latest products, trends and practices in architecture and design.

