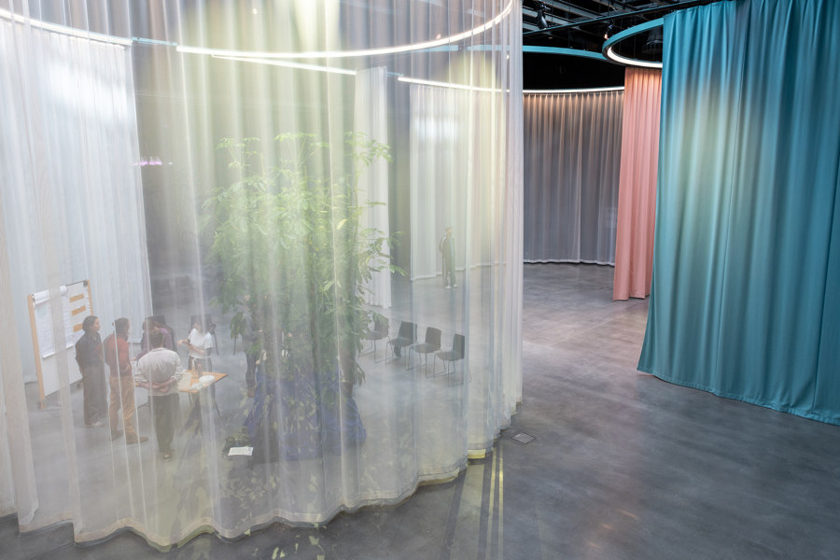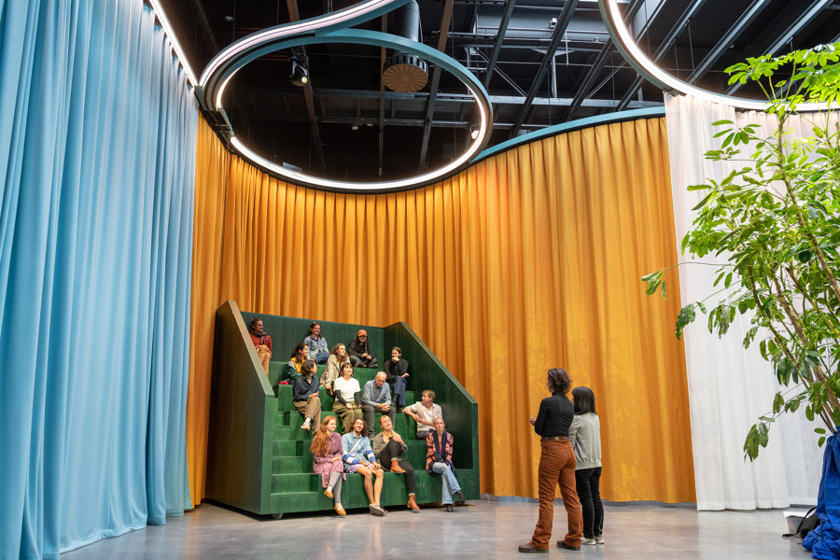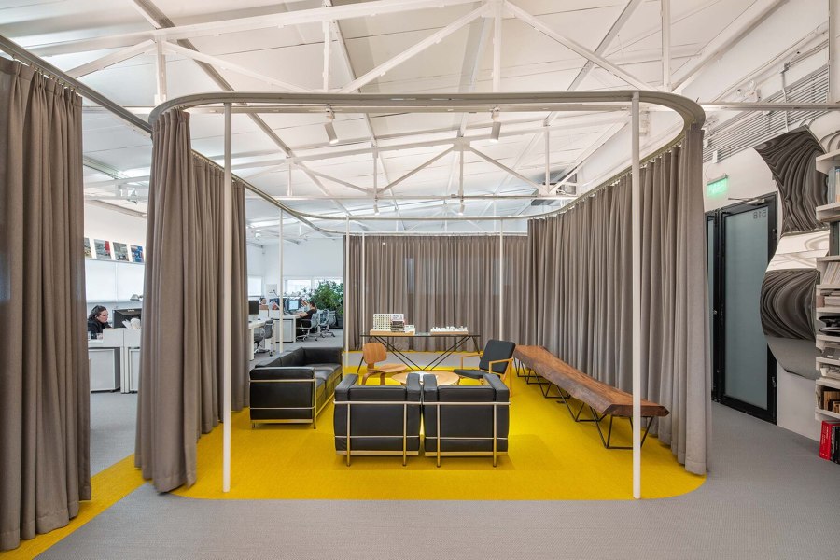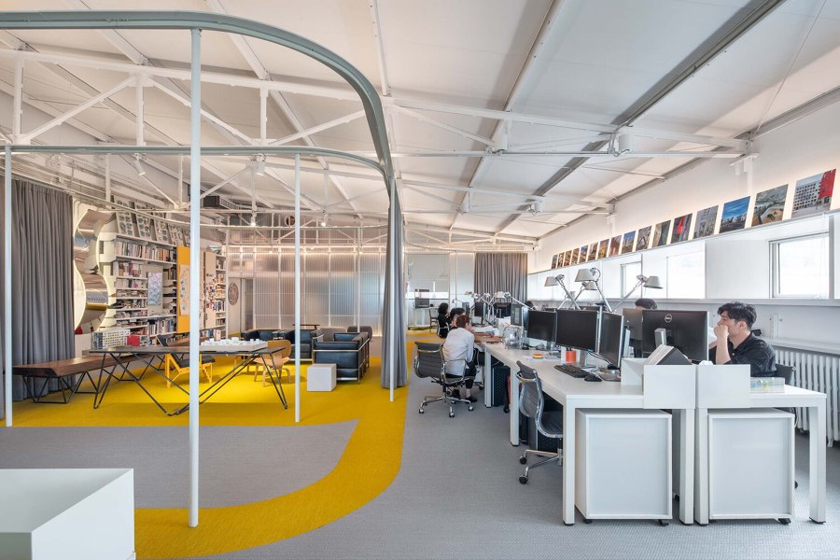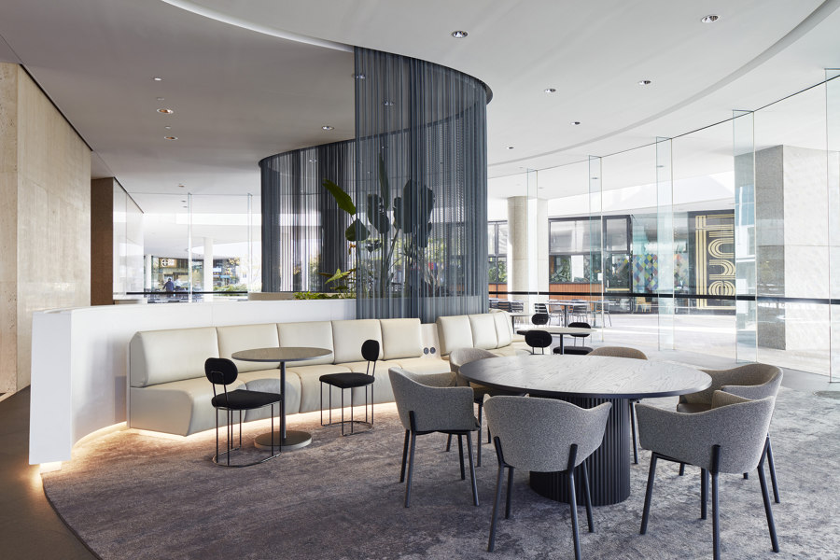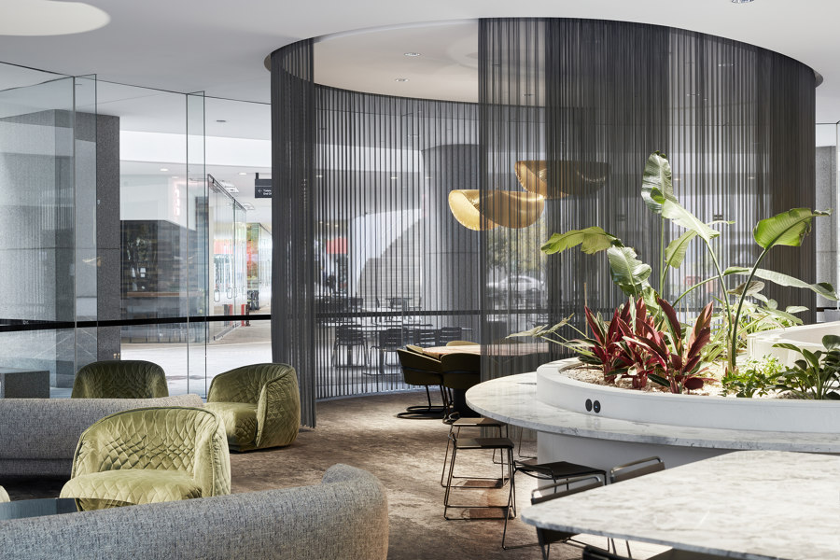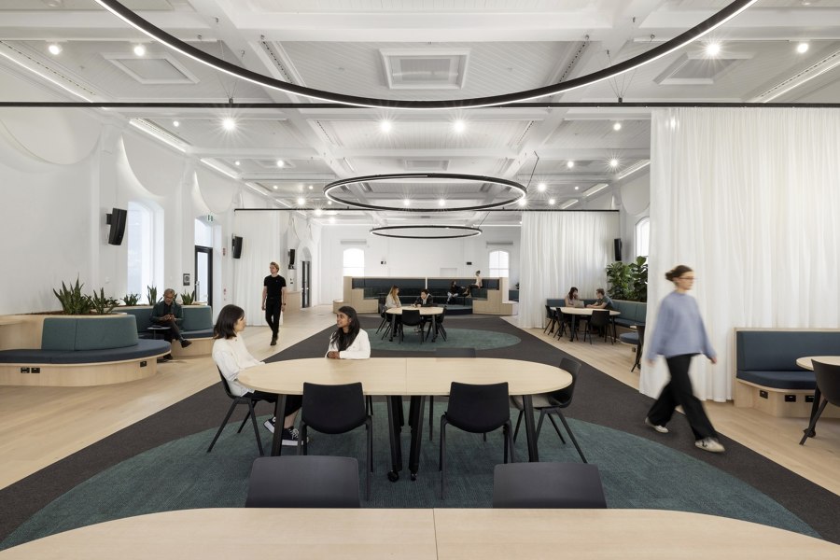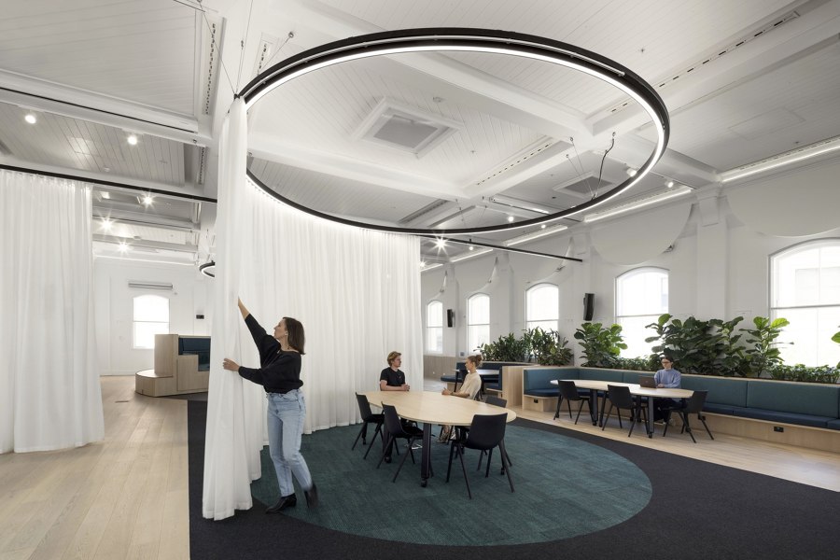Curtain call: four flexible office spaces that use interior curtains
Text by James Wormald
11.01.23
These office interiors use partitioning curtains of varying colour, texture and transparency to draw flexible workspaces together, and keep them apart.
Previously hosting a popular live music TV show, BUFA’s Studio 1 now uses colourful curtains to separate multi-purpose spaces for activism and social justice changemakers. Photo: Yasutaka Kojima
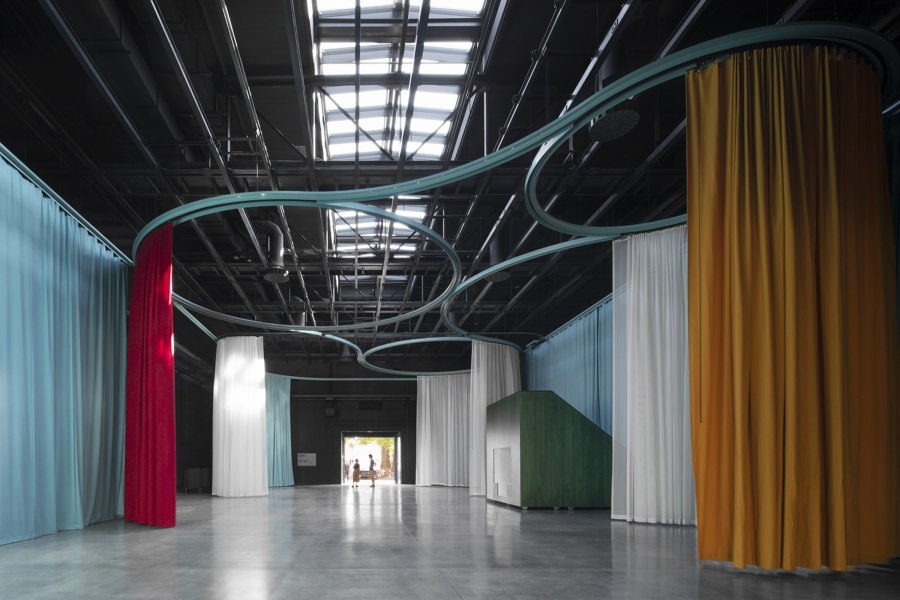
Previously hosting a popular live music TV show, BUFA’s Studio 1 now uses colourful curtains to separate multi-purpose spaces for activism and social justice changemakers. Photo: Yasutaka Kojima
×Recently named as a looming trend for 2023, the use of track curtains within interior architecture adds functionality and comfort to large, multi-purpose spaces that need to stay flexible. Far lighter and easier to manoeuvre than solid walls, curtains make simple-to-install but effective partitions. While also providing more decorative options with contrasting colour and texture, soft fabric curtains can also improve both acoustic and thermal insulation, and perform a significant role in creating the new, more ‘homely’, office landscape.
These four office interior projects show how track curtains, along with adaptable furniture and lighting arrangements, can create comfortable, flexible environments, more conducive to positive work outcomes in the modern age.
The various colourful enclosed and open environments provided by the flexible track curtain system allow the studio to house meetings, lectures and community events. Photos: Stefan Korte
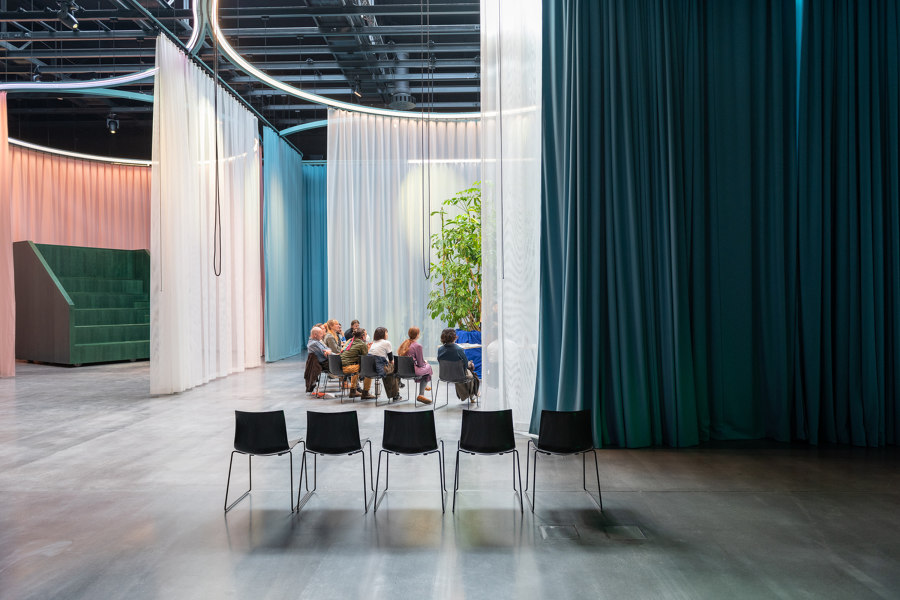
The various colourful enclosed and open environments provided by the flexible track curtain system allow the studio to house meetings, lectures and community events. Photos: Stefan Korte
×Atelier Gardens Studio 1 in Berlin, Germany, by MVRDV
In a 23,800 sqm campus, BUFA (Berliner Union Film Ateliers) has been providing the German entertainment industry with TV and film studios as well as audio, post-production and special effects facilities for over 100 years, but a change in identity meant transforming the large hangar space of Studio 1 to host multiple groups in a variety of smaller spaces.
As a listed building, however, architects MVRDV were unable to alter the existing structure in any way. But if a film studio isn’t a suitable place to create multiple new environments, then where is? ‘The design,’ say the architects, ‘achieves this through a low-tech transformation, with one stand-out feature: an intricate curtain rail that – unlike in most film studios where curtain rails are hidden – becomes a focal point.’ Multiple curtains in bright colours are used to divide the space, forming the various sets it requires, from flexible workspaces to communal meeting, lecture and group spaces.
Working on their own office redesign project, Crossboundaries used track curtains to cordon off private workspaces from more social ones. Photos: You Bai
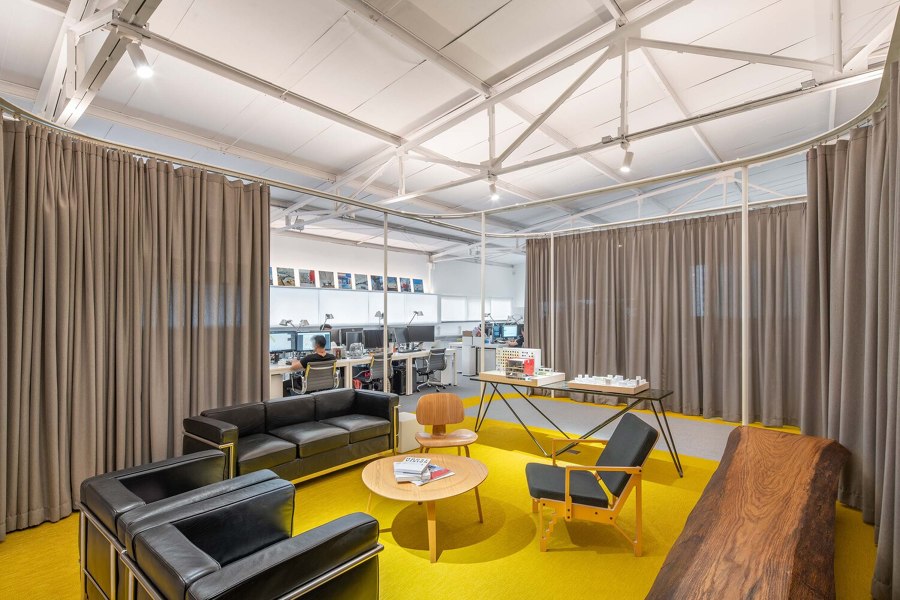
Working on their own office redesign project, Crossboundaries used track curtains to cordon off private workspaces from more social ones. Photos: You Bai
×Crossboundaries’ Transformable Workplace in Beijing, China, by Crossboundaries
Crossboundaries is a Chinese architectural practice who also needed to adapt to changing hybrid workplace typologies and culture, but as a studio heavily engaged in their local community, did not wish to move. The answer came by removing the hard segregation of private office walls, and replacing them with a more flexible track curtain system in their new Transformable Workspace.
‘The main space is fluent and continuous, shaped by a lightweight curtain structure that functions as an island and connects the invariable working stations together with a central multifunctional space,’ explain the architects of their own office, meaning quiet work spaces can remain acoustically separated from noisier communication ones, with ‘more than five activities and meetings – both formal and informal – able to happen at the same time.’ This same segregated meeting space can then become a comfortable after-work even space, giving employees the chance to close the curtain on the working day, and properly switch off in a social setting.
The QV1 building uses a mesh curtain to separate seating and meeting spaces from the constant noise and movement in its lobby. Photos: Acorn Photo
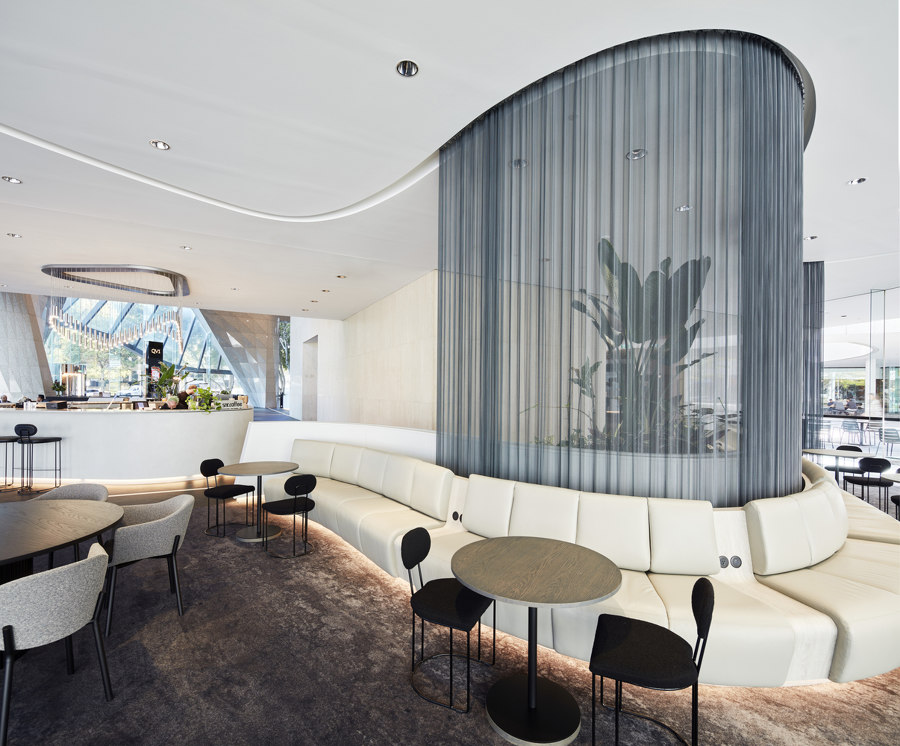
The QV1 building uses a mesh curtain to separate seating and meeting spaces from the constant noise and movement in its lobby. Photos: Acorn Photo
×QV1 lobby in Perth, Australia, by Plus Architecture
By recategorising the lobby of the architecturally relevant QV1 modernist office building as hospitality, project architects Plus Architecture has transformed it from simply a ‘waiting’ space, into a fully functioning workspace in its own right. Taking design cues from hotel lobbies, the QV1 lobby combines calm, private workspaces suitable for focused work, with busier social gathering zones and pathways in constant use by the building’s occupants.
Four separate carpeted islands spread themselves across the 1,215 sqm lobby archipelago. Edged by curved banks and filled with greenery, each island ‘gestures into the 14-metre-high ceiling through mesh curtains,’ explain the architects, ‘following the wave of its line and providing vertical delineation and visual privacy between calm spaces and busy thoroughfares.’
The Victorian Academy’s main teaching space uses curtain tracks to split itself into thirds, or to enclose smaller learning groups with privacy, even in the middle of the room. Photos: Dianna Snape
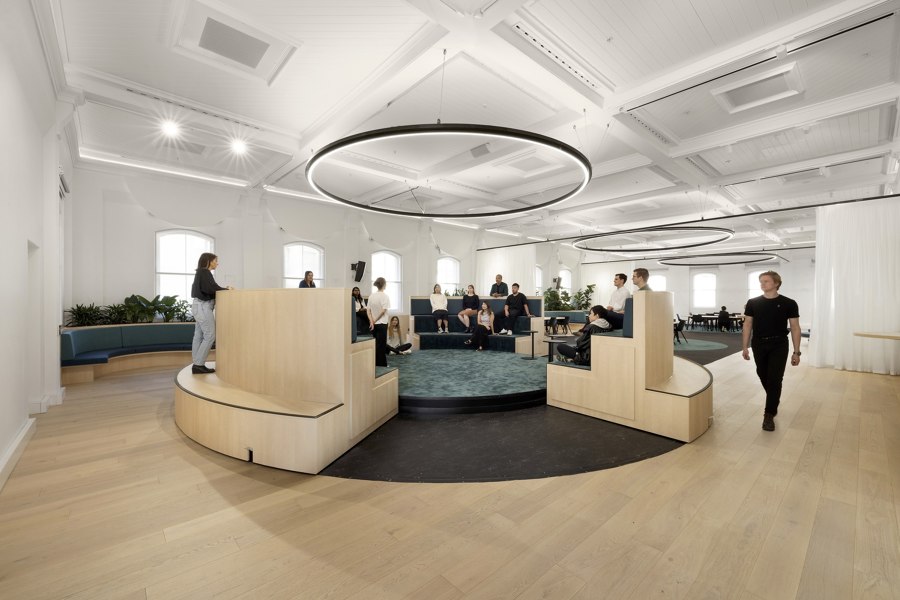
The Victorian Academy’s main teaching space uses curtain tracks to split itself into thirds, or to enclose smaller learning groups with privacy, even in the middle of the room. Photos: Dianna Snape
×Victorian Academy of Teaching and Leadership in East Melbourne, Australia, by DesignInc
Though not strictly a corporate office space, this education facility requires a similar mixture of quiet and private workspaces, along with areas for variously sized groups to meet and communicate. ‘Integrating adaptability and transparency is a core value of the Academy,’ say project architects, DesignInc. ‘We translated this with flexible spaces that support a range of learning modes from individual learning, small group collaborating and larger group/lecture settings.’
In order to facilitate this flexible provision of space, the upper level of the Academy, used mostly for teaching, features a series of suspended circular curtain tracks, connected to straight tracks which break the large, open space into thirds. The system allows for the curtains to splinter from their straight path, and enclose a new-private meeting or collaboration area in the centre of the room, then to return back to their earlier position, where they cause no visual or functional obstacle.
© Architonic
Head to the Architonic Magazine for more insights on the latest products, trends and practices in architecture and design.

