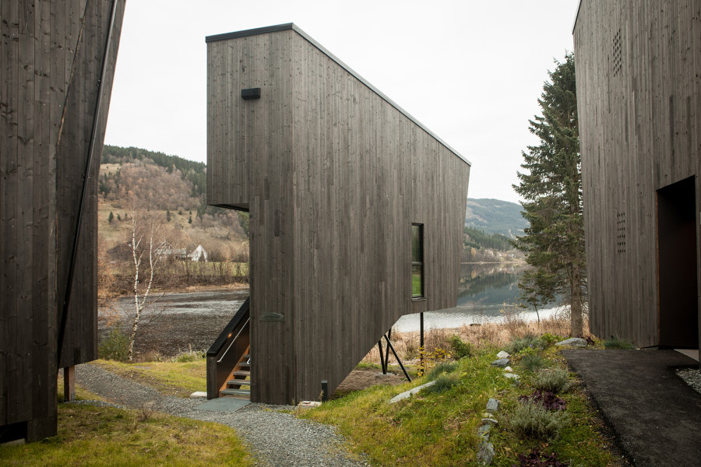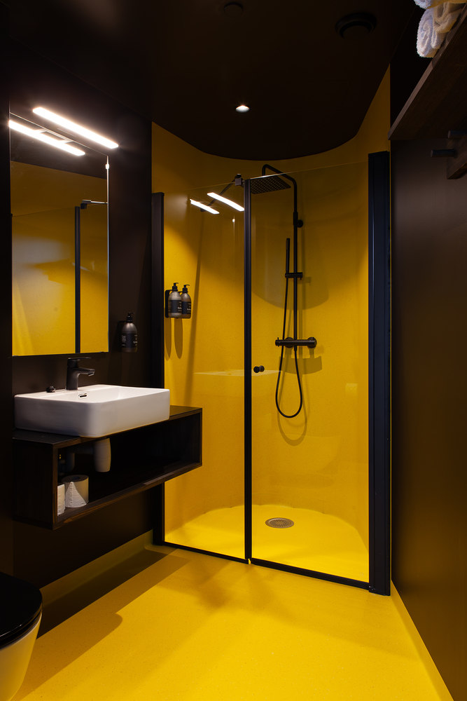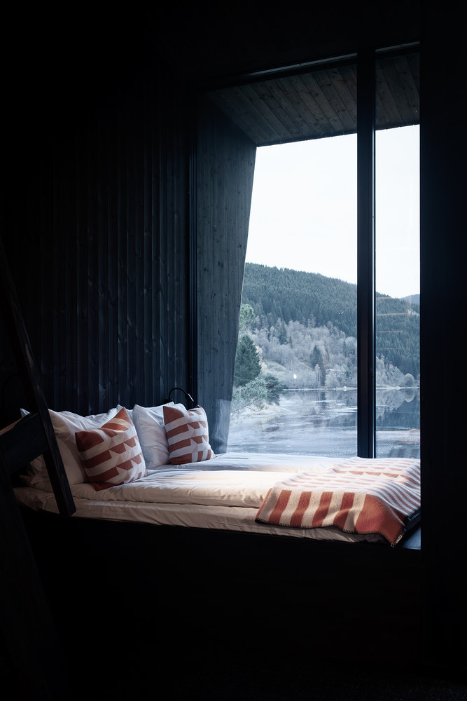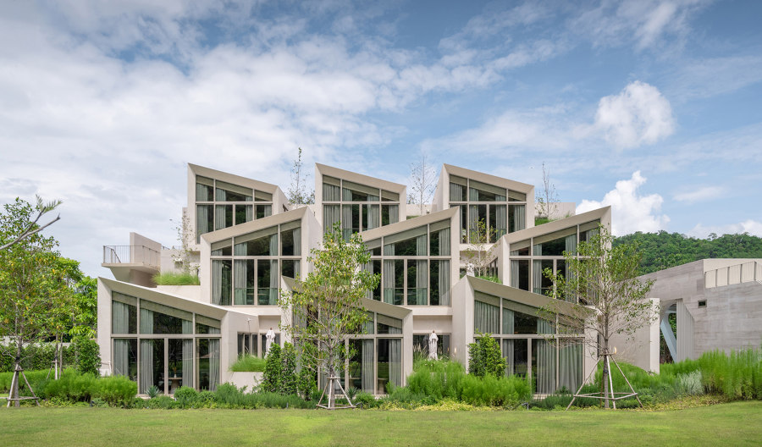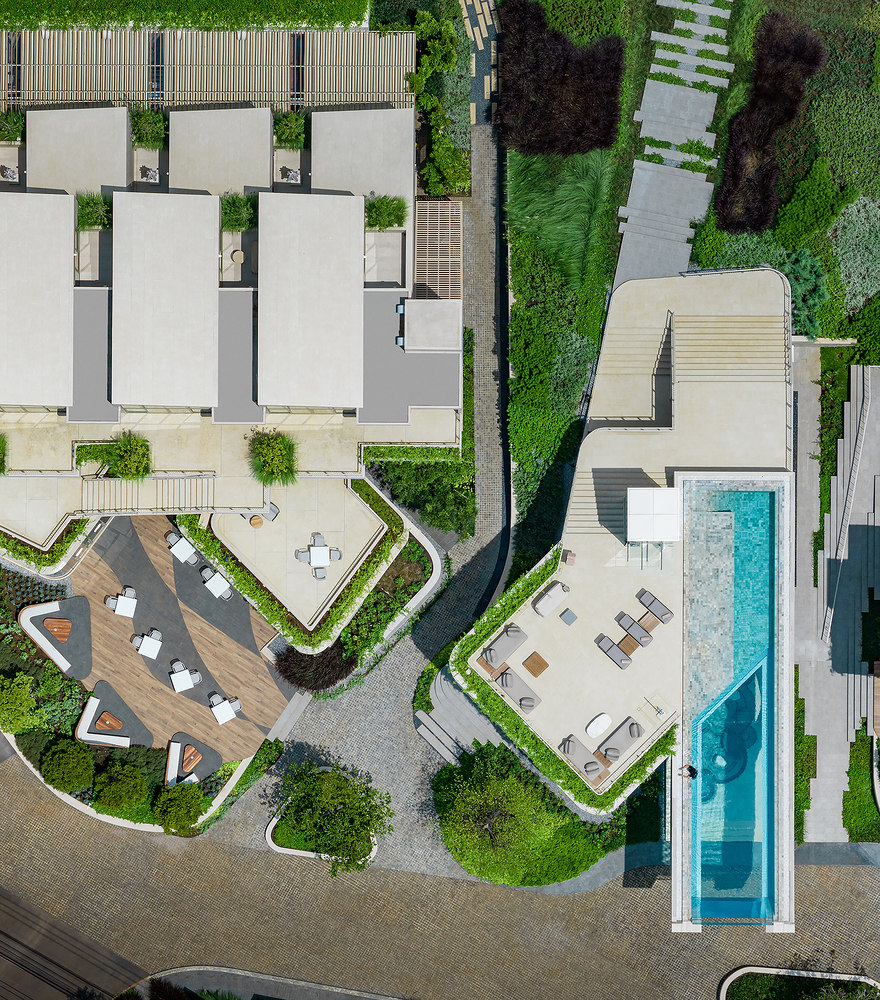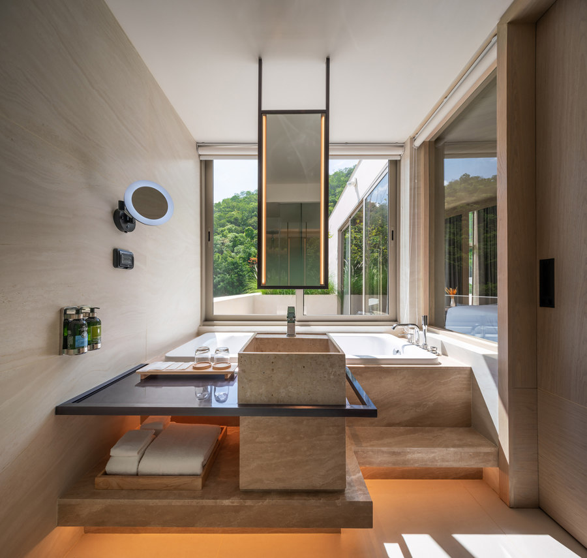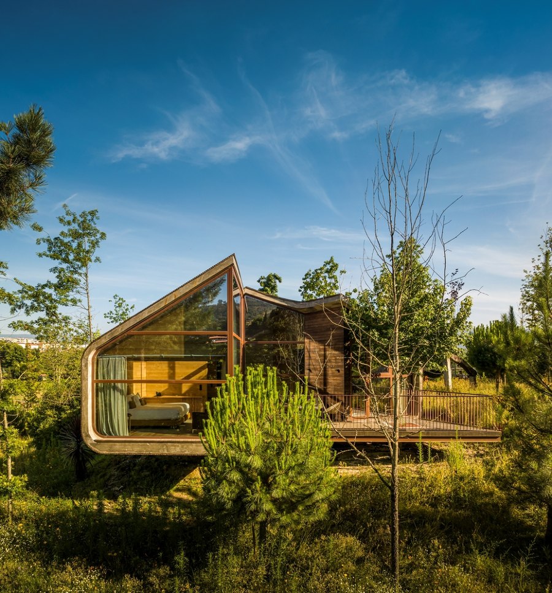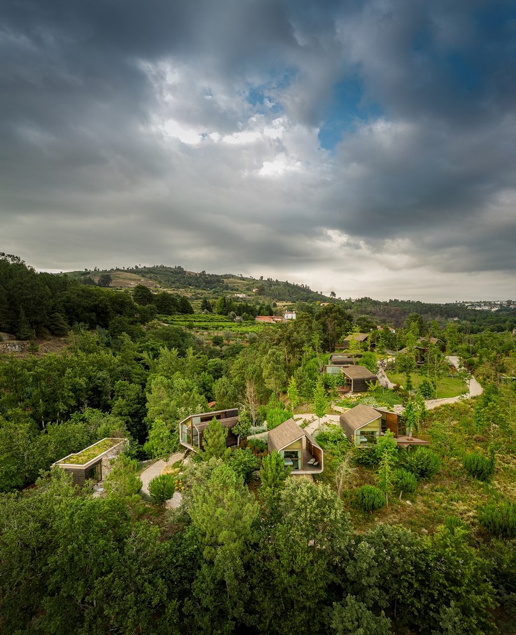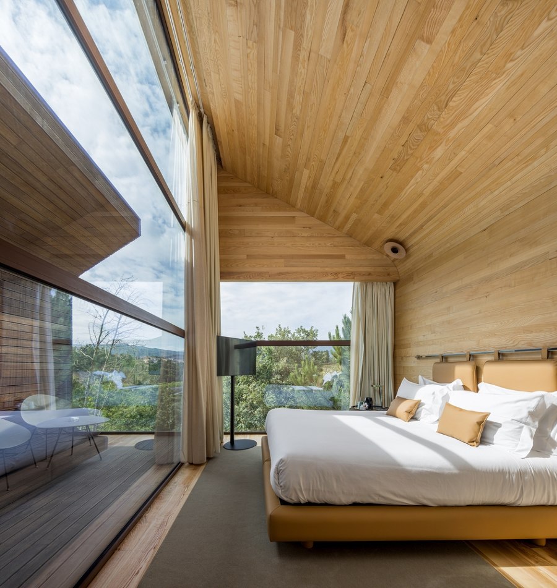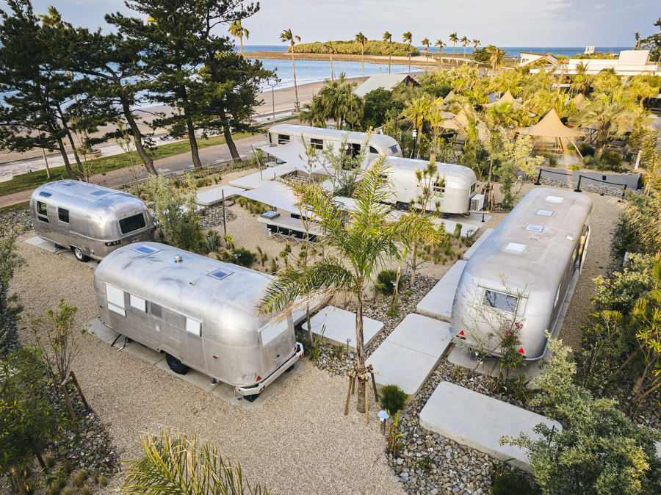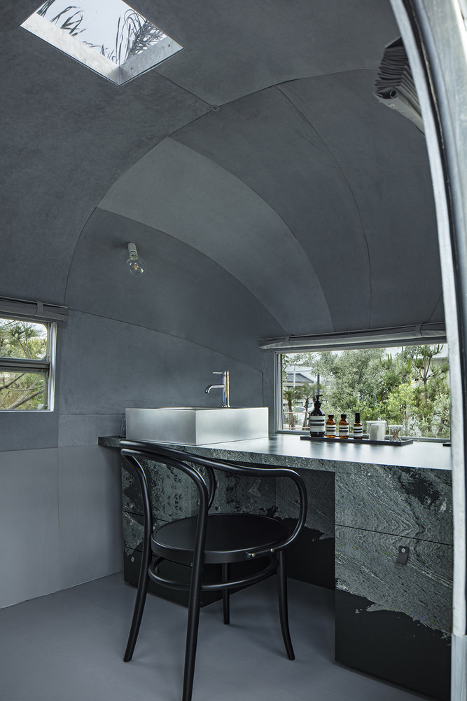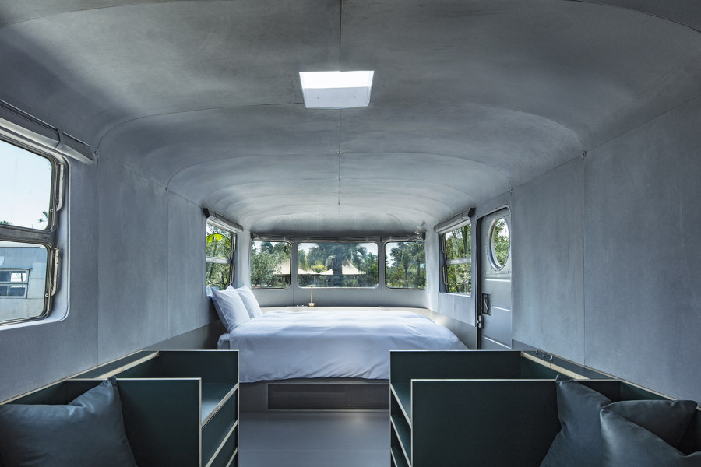Let’s split up: multi-structure hotel experiences
Text by James Wormald
08.04.24
By separating function from facility, these four nature tourism experiences with detached structures encourage vacationers to get out of their hotel rooms and see the sites.
The varied structures of hotels such as Elva Hotel in Norway allow for a unique travel experience that prioritises natural encounters. Photo: Sam Hughes
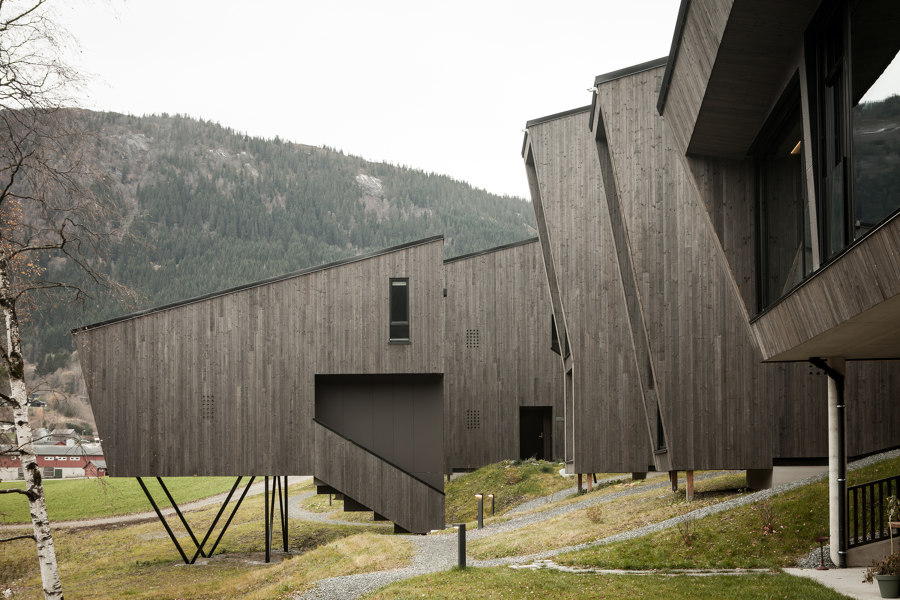
The varied structures of hotels such as Elva Hotel in Norway allow for a unique travel experience that prioritises natural encounters. Photo: Sam Hughes
×With luxury amenities at every turn, guests of first-class hotels rarely wish to leave; not just at the end of their stay, but often being content to while away their vacation days inside, too. However, when a hotel’s surroundings are its main attraction, visitors can feel trapped inside a maze of characterless, artificially-lit internal corridors and long to escape into the natural setting. In contrast, the independent settings of holiday rental homes have played a major role in the success of the model with modern vacationers.
In the face of this loss in market share, a new typology of hotel has arisen, one that splits up its constituent parts. By keeping shared facilities together and scattering suites across numerous independent structures to keep them apart, hotel sites can blend their luxury interior settings with the beauty of their natural surroundings, utilised as connecting corridors and stairwells. The following newly opened hotels provide their guests with more personal, natural experiences by breaking them apart.
-----
Elva Hotel in Voss, Norway, by Mange Bekker Arkitektur
The raised buildings of Mange Bekker Arkitektur's Elva Hotel create a variety of covered outdoor spaces for the guests and allow visual transparency through the buildings toward the waterfront. Photos: Sam Hughes
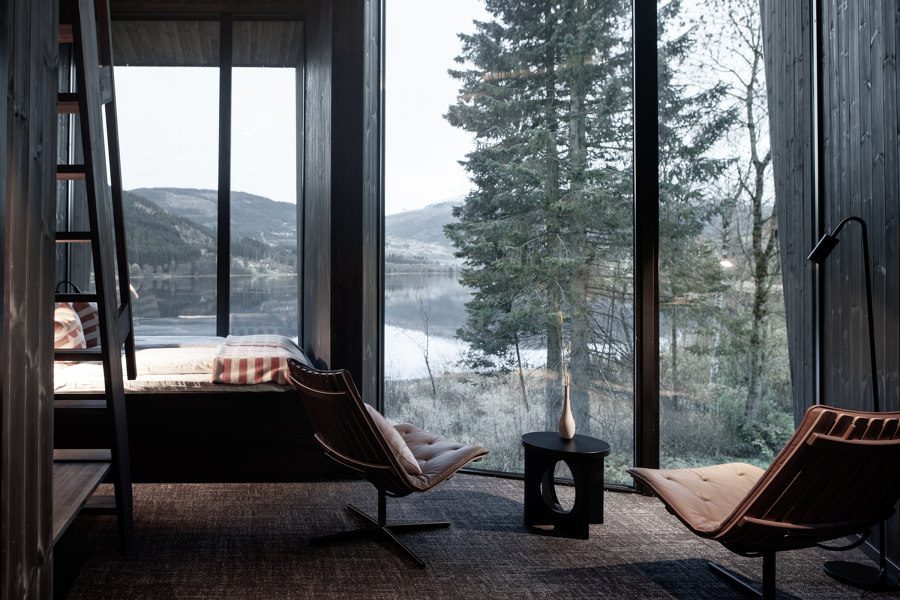
The raised buildings of Mange Bekker Arkitektur's Elva Hotel create a variety of covered outdoor spaces for the guests and allow visual transparency through the buildings toward the waterfront. Photos: Sam Hughes
×Set in the spectacular landscape of Voss in western Norway, the Elva Hotel serves active guests who wish to experience and explore the area’s natural setting. Overlooking the peaceful Lundarvatnet lake, the site not only boasts proximity to the activities and watersports available on the lake, but was also keen to take advantage of the astounding views provided by the landscape as well.
‘The 14-room hotel consists of five freestanding small tower houses, each with one to three hotel rooms,’ explains the project architects Mange Bekker Arkitektur. With each of the structures set on stilts to protect them from the expected rise in future sea levels, exterior staircases provide each suite with independent access. The separate buildings also retain enough architectural freedom to offer panoramic views of the lake, as well as the forest and mountains beyond.
-----
MYS Khaoyai Hotel in Tambon Mu Si, Thailand, by Urban Praxis
At MYS Khaoyai Hotel, Urban Praxis made sure every room was designed as a luxurious forest cabin with a green balcony. Photos: Skyground Architectural Film & Photography
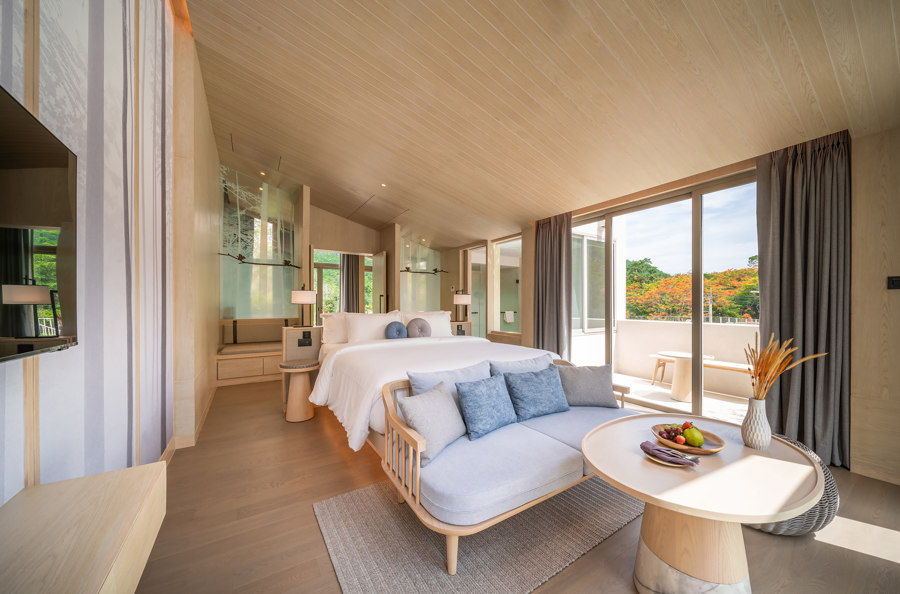
At MYS Khaoyai Hotel, Urban Praxis made sure every room was designed as a luxurious forest cabin with a green balcony. Photos: Skyground Architectural Film & Photography
בInspired by the verdant surroundings of Khao Yai National Park,’ introduce the MYS Khaoyai Hotel’s architects, Urban Praxis, of the hotel’s architectural design, the accommodation embraces nature by ‘seamlessly merging guests with the park’s lush environment.’ Featuring some independent suites and other connected ones, the site ensures guests feel in constant connection to the local flora by stacking layouts in such a way as to create forest cabins that feature luxury interiors, alongside private balcony and terrace gardens and pools.
At the other end of the suites’ floor plans, meanwhile – even those in the two main blocks closest to the hotel’s feature transparent cantilevered swimming pool – the covered corridors that lead to and divide the separate rooms are bordered with local plantlife, views and exterior access.
-----
Lavandeira Douro Nature & Wellness in Ancede, Portugal, by FCC Arquitectura
FCC Arquitectura created Lavandeira Douro Nature & Wellness to promote a reconnection with the genuine, with the land, and the traditions of the region, while preserving the biodiversity, stories and memories that the space offers. Photos: Fernando Guerra
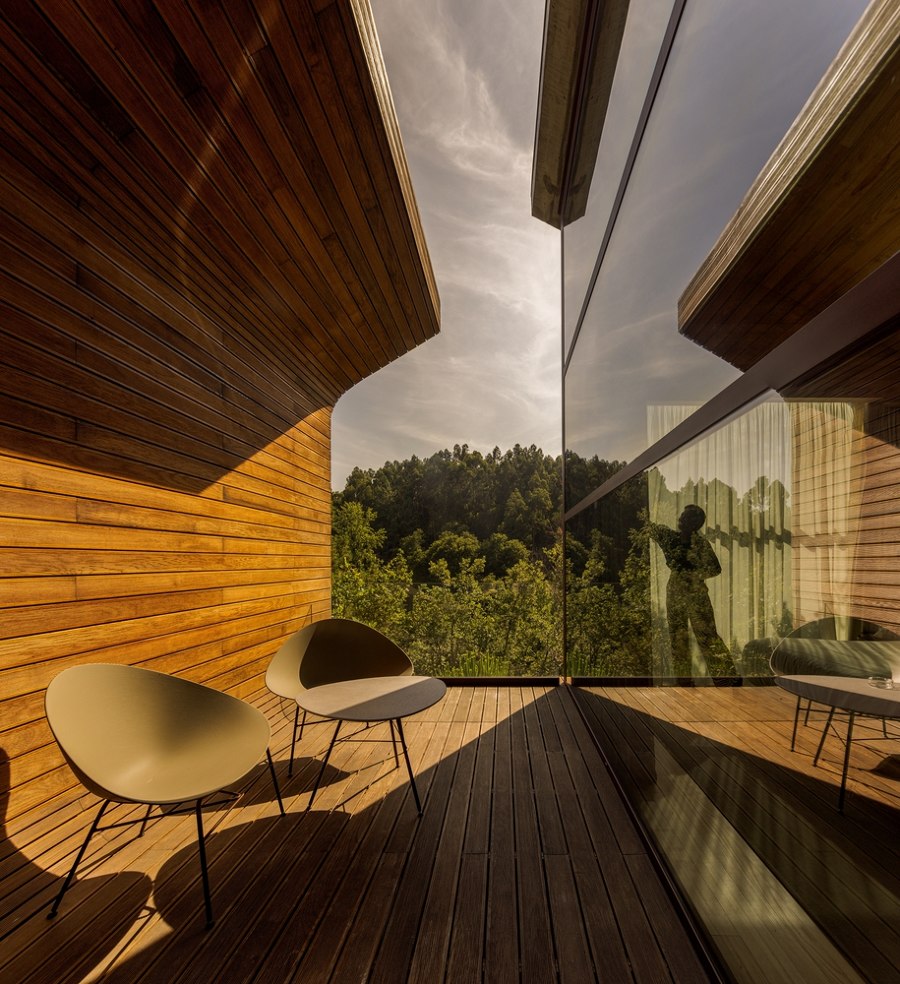
FCC Arquitectura created Lavandeira Douro Nature & Wellness to promote a reconnection with the genuine, with the land, and the traditions of the region, while preserving the biodiversity, stories and memories that the space offers. Photos: Fernando Guerra
×Located on the site of an eighteenth-century manor house, farm and vineyard, the 'Casa da Lavand’eira' is a rural tourism experience hotel, bordered by the Ovil River and connected to the mills, traditional residences and wooden walkways that characterise a local hiking trail. ‘At the western top of the plot is an area favoured by sunlight and landscape views,’ explains project architects FCC Arquitectura, where ‘contemporary-style bungalows were distributed as new accommodation units.’
With an architectural and material language that reflects both the modernity of the hotel and the beauty of its surroundings, these cabins have been designed and separated to disappear into the forest. Creatively drawn and thoughtfully positioned, each one of these forest cabin suites feels like an isolated part of the local fauna, with balconies and partially covered terraces that block the visual presence of other guests, yet also remain well connected to the trail and the amenities of the rest of the site.
-----
NOT A HOTEL ANYWHERE (somewhere) in Japan by DDAA
In Japan, DDAA's NOT A HOTEL ANYWHERE creates distinct living spaces using five vehicles, each equipped with only one function, such as a bedroom or study car. Photos: Kenta Hasegawa
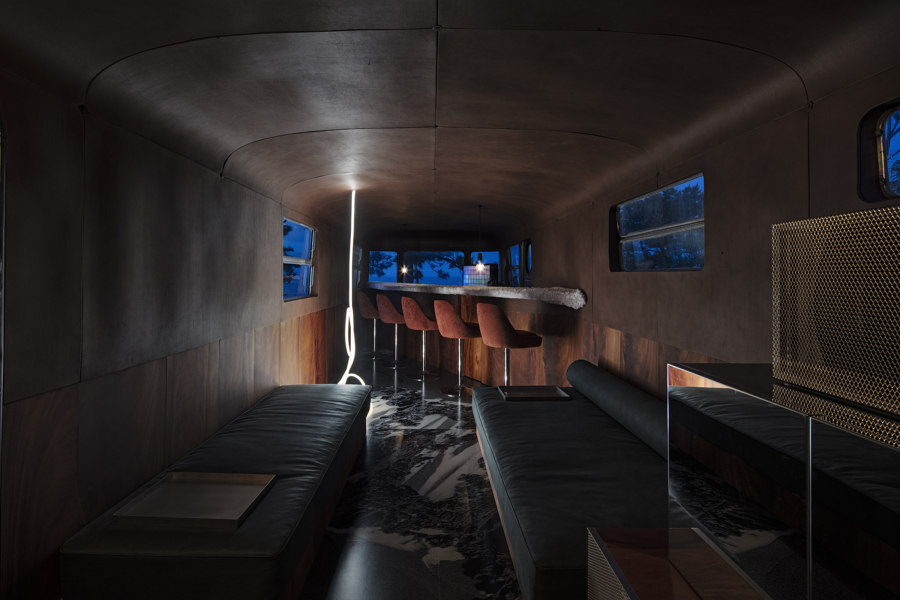
In Japan, DDAA's NOT A HOTEL ANYWHERE creates distinct living spaces using five vehicles, each equipped with only one function, such as a bedroom or study car. Photos: Kenta Hasegawa
×Rather than splitting up the various interiors of a hotel across multiple structures, NOT A HOTEL ANYWHERE instead rethinks the entire concept of a hotel room vacation by dividing the separate interiors of a home and letting them across multiple vehicles in search of a ‘more mobile, location-independent way of living,’ as project architects DDAA introduce.
As a way to ‘offer a more fulfilling way of living than conventional homes,’ explains DDAA, renters of the NOT A HOTEL ANYWHERE Spartan and Airstream camping trailers can ‘choose a vehicle as needed and take it on a journey without being bound to a particular location.’
With separate functions including bedrooms, a bathroom, kitchen, study and even a sunakku (or snack bar) provided across the five structures, when each is parked together around a central space, a raised cover provides spacious outdoor living space in between, as a way of incorporating the natural environment, wherever the renter wishes that to be.
© Architonic
Head to the Architonic Magazine for more insights on the latest products, trends and practices in architecture and design.

