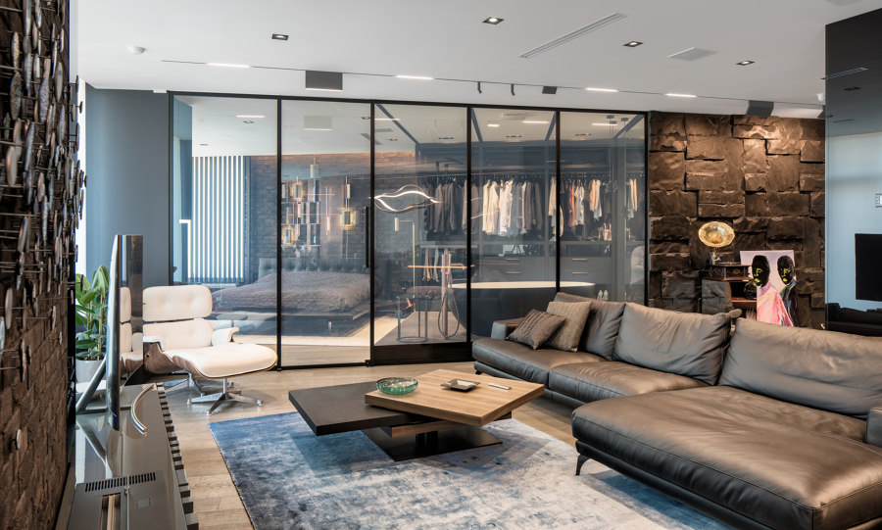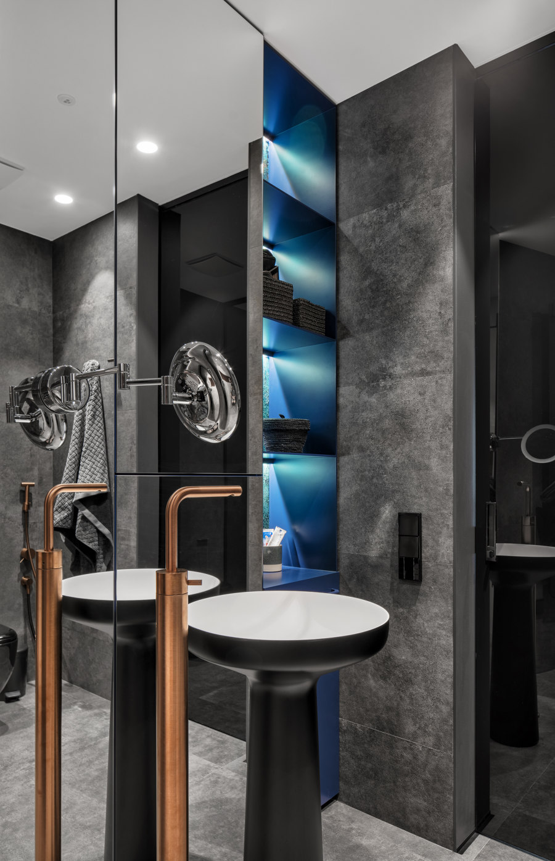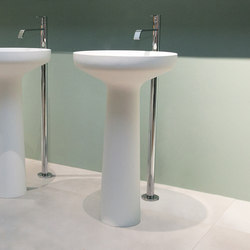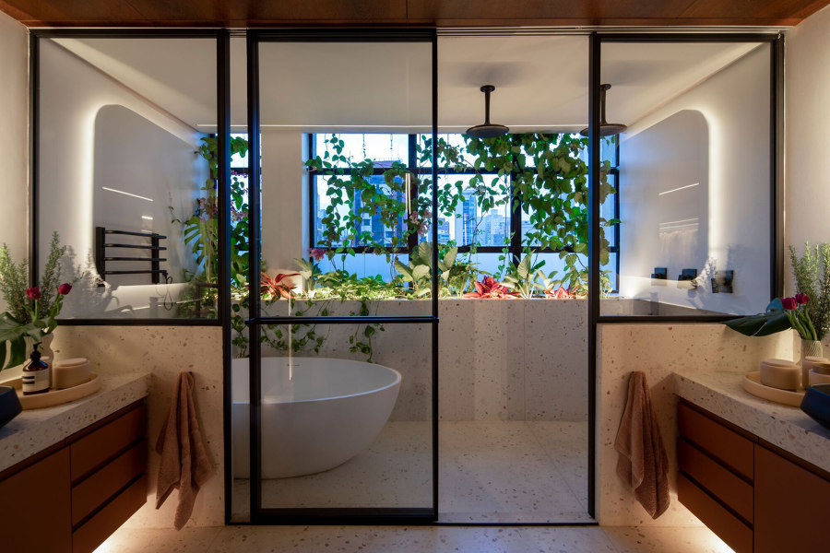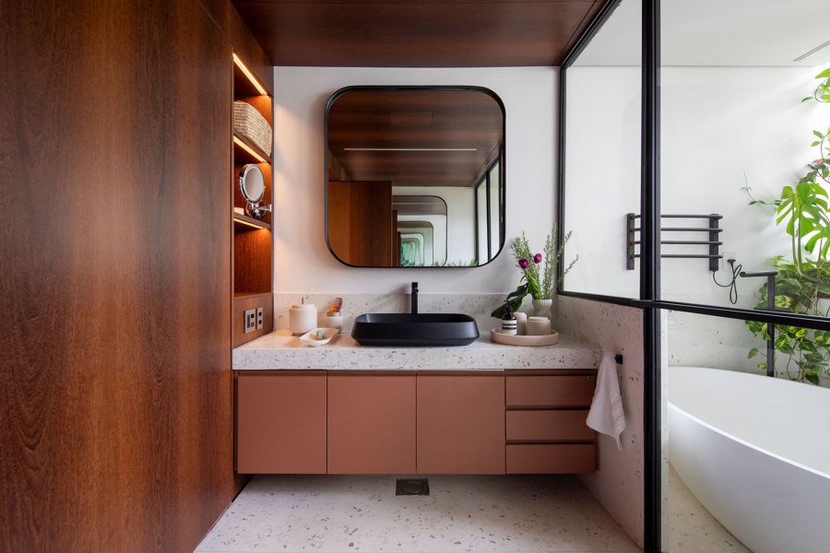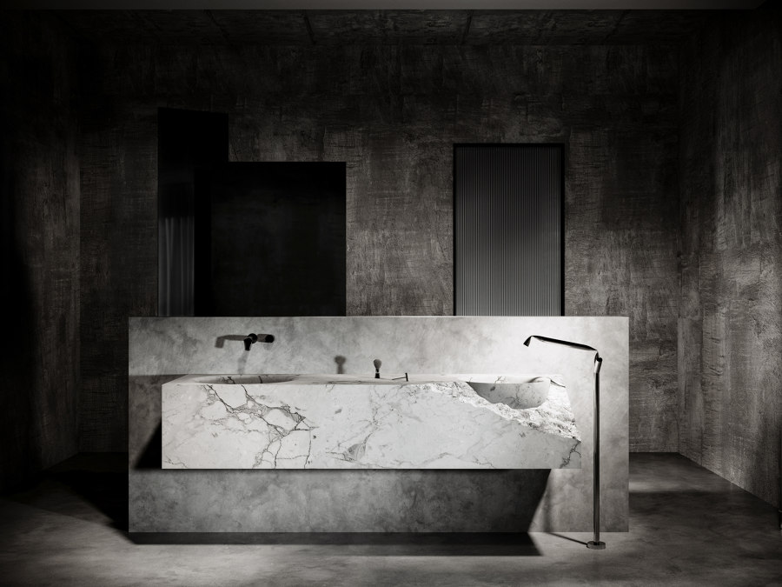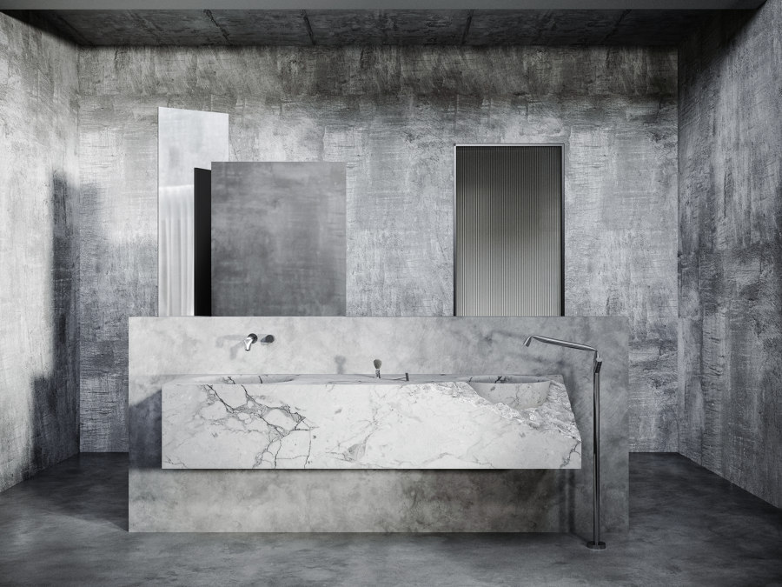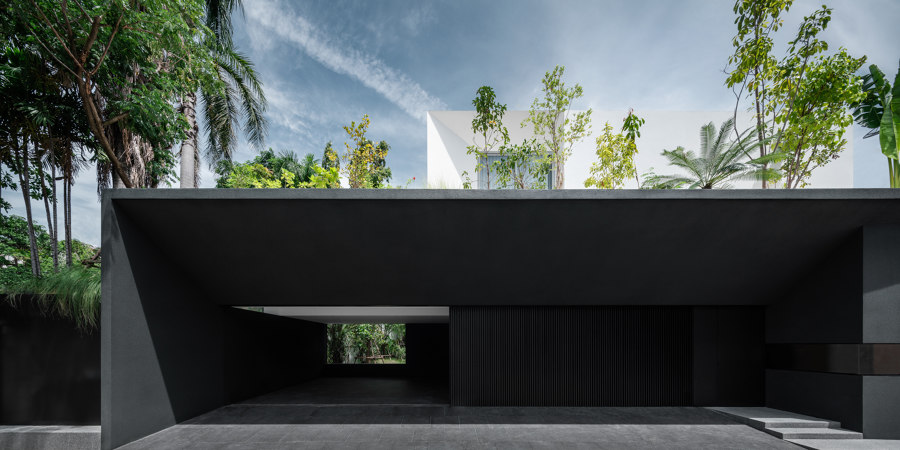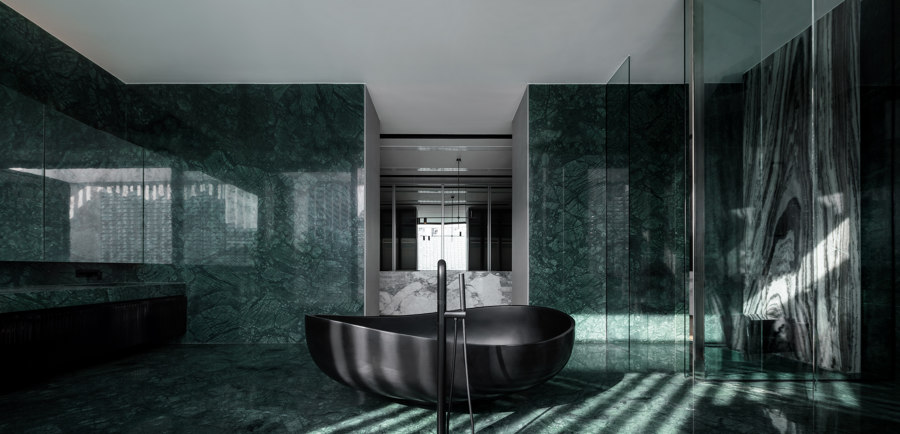Low-light bathrooms that swaddle you with darkness
Text by James Wormald
11.09.23
These dark and brooding bathrooms encourage relaxation by turning down the lights and the tones, to create atmospheric spaces that block out the world and shroud us in the comfort of darkness.
Next to a glass-block wall, Interlude House’s black tub is naturally well lit in the day, but the dark surfaces surrounding it change the atmosphere at night. Photo: Chalermwat Wongchompoo
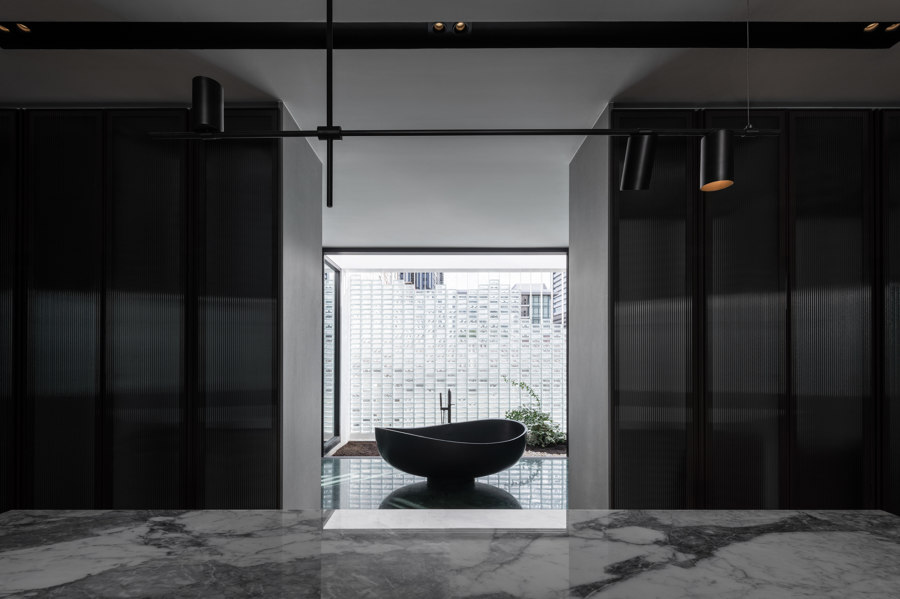
Next to a glass-block wall, Interlude House’s black tub is naturally well lit in the day, but the dark surfaces surrounding it change the atmosphere at night. Photo: Chalermwat Wongchompoo
×Synonyms for ‘dark’ read like a who’s who of negativity. Words like ‘gloom’, ‘murk’ and ‘despair’ are a world away from the light and airy interiors we’re told to covet by magazines and influencers. But for many people who look for tranquillity in the bathroom, there is comfort to be found in the dark.
Many of us tend to close our eyes while searching for peace and mindfulness. In turning off the sense of sight we can retreat inside of ourselves, and focus on our own self-care. These four dark bathrooms from the ArchDaily catalogue use this theory of peaceful darkness to create calming bathrooms with low, ambient lighting; natural materials and dark surfaces.
Just like the rest of the Black is Back apartment, its open-plan bathroom features dark, but well-balanced colours, with copper details and soft lighting. Photos: Oleg Stelmah
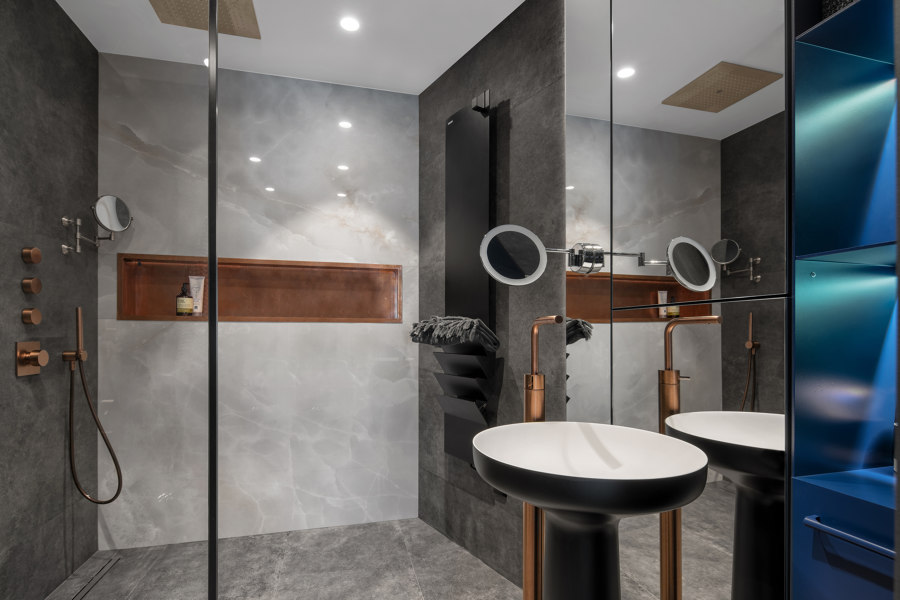
Just like the rest of the Black is Back apartment, its open-plan bathroom features dark, but well-balanced colours, with copper details and soft lighting. Photos: Oleg Stelmah
×Black is Back in Kyiv, Ukraine, from 33bY Architecture
In order to create a cosy atmosphere, the Black is Back apartment in Kyiv, Ukraine, chooses to balance the dark colours of an expansive material palette – including brick, African black stone, leather and wood – with light and reflective details such as copper tapware, a copper niche in the shower and ambient lighting.
‘Entering the apartment, the first thing we notice is the wall made of black structural stone,’ explain the architects, 33bY Architecture. And the ‘bathroom is made in the overall style of the apartment, with black sanitary ware and blue shelving with built-in LED lights.’ A smaller guest bathroom, meanwhile, is finished entirely in black. Using a smart glass system, the open-plan apartment can either combine or separate its living, sleeping and even bathroom spaces with partitioning that can transform from transparent to opaque.
The Varanda Apartment has a feel of an ancient jungle civilisation, focusing on soft lighting reflected on dark wood surfaces and glinting through decorative vinery. Photo: Maíra Acayaba
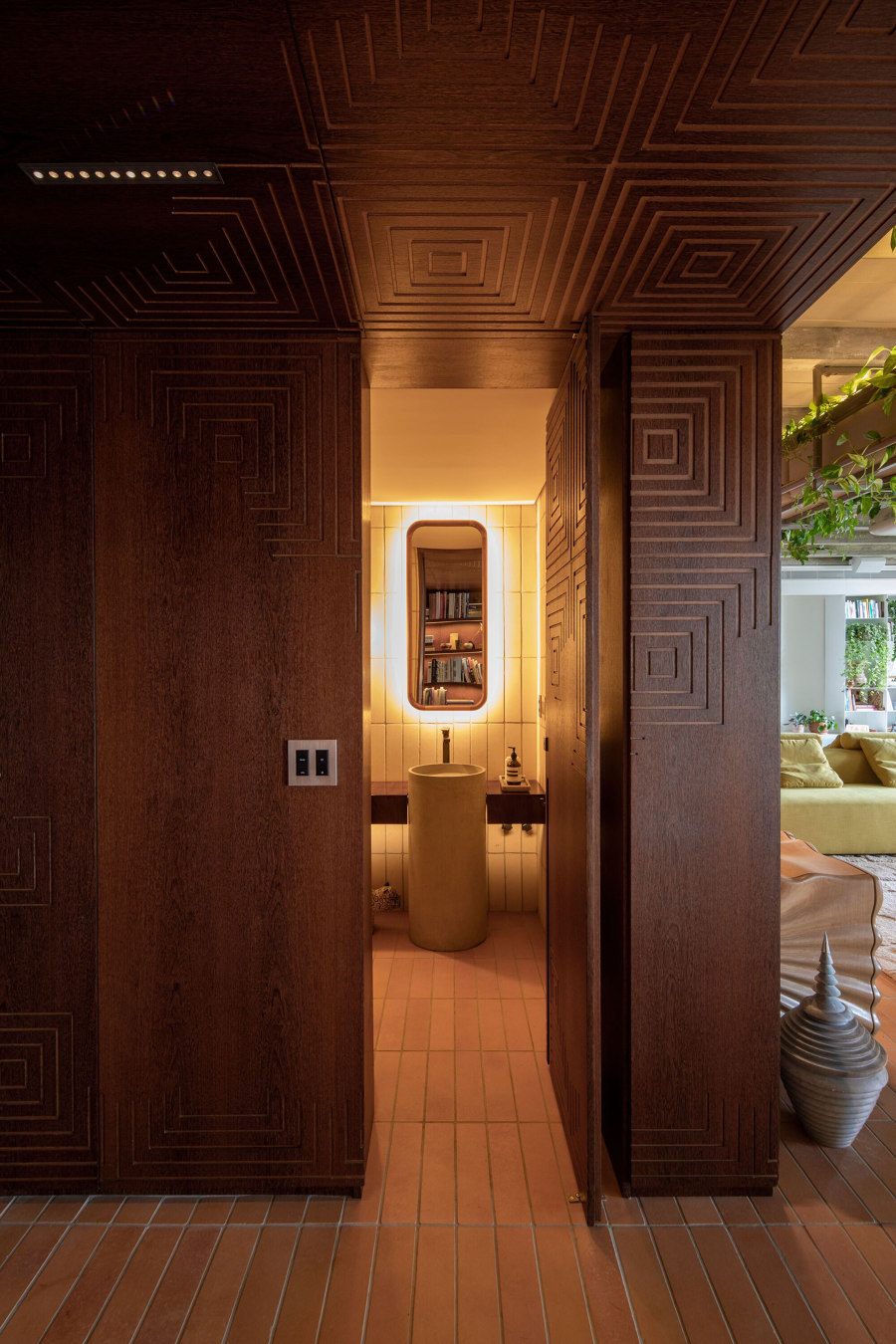
The Varanda Apartment has a feel of an ancient jungle civilisation, focusing on soft lighting reflected on dark wood surfaces and glinting through decorative vinery. Photo: Maíra Acayaba
×Varanda Apartment in Sao Paolo, Brazil, by Estudio Guto Requena
When one sense is blocked, the others are enhanced. So in keeping bathroom surfaces dark and lighting low, the luxurious touch of velvety bath water and floral scents from the natural world emerge stronger through the shadows in a spa-like bathroom.
Instead of prioritising light or dark, the Varanda Apartment in Sao Paolo, Brazil, chooses to focus on the natural tones and filtered air provided by the country’s tropical plantlife, becoming ‘an apartment immersed in a real urban forest,’ as the architects, Estudio Guto Requena, explain.
A dramatic marble sink introduces the space as if under a spotlight
Artificially lit with ambient light from a combination of sources behind mirrors and under shelving and cabinets, the apartment’s bathrooms, edged by natural surfaces such as dark wood and climbing greenery, feature a soft glow similar to the dappled light that makes its way through to the forest floor.
The brutalist interior of the Industrial Loft combines minimalism and romanticism. An iconic sink in the en-suite was carved from a single block of stone. Photos: Courtesy of Francesco Meneghello
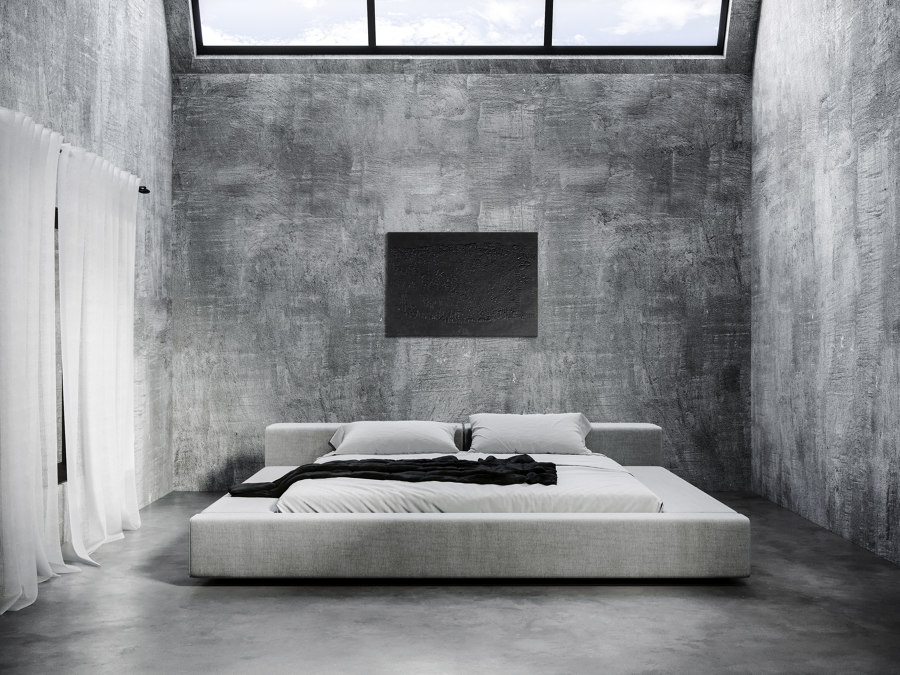
The brutalist interior of the Industrial Loft combines minimalism and romanticism. An iconic sink in the en-suite was carved from a single block of stone. Photos: Courtesy of Francesco Meneghello
×Industrial Loft in London, UK, by Francesco Meneghello
Before humanity learned the abilities and technologies to design and build homes and spaces of our own, naturally-curved caves were where we chose to draw comfort, peace and security. With its rough textured grey walls, surfaces and furniture, and minimalist decorative touches throughout, the Industrial Loft project in London, UK, exemplifies the meditative environment created by the dark.
‘This raw and brutal space,’ begins the designer, Francesco Meneghello, was ‘carved with lights and shadow. Using minimal details to compose a narrative that is never unique but free and multi-faceted.’ In the en-suite bathroom on the loft’s mezzanine floor, a dramatic white marble sink, carved ‘per levare’ from a single block of stone, introduces the space as if under a spotlight on a stage.
The Interlude House’s sculptural all-black bathtub sits centre stage in the home’s spacious bathroom, surrounded by matured green marble and the changing natural light. Photos: Chalermwat Wongchompoo
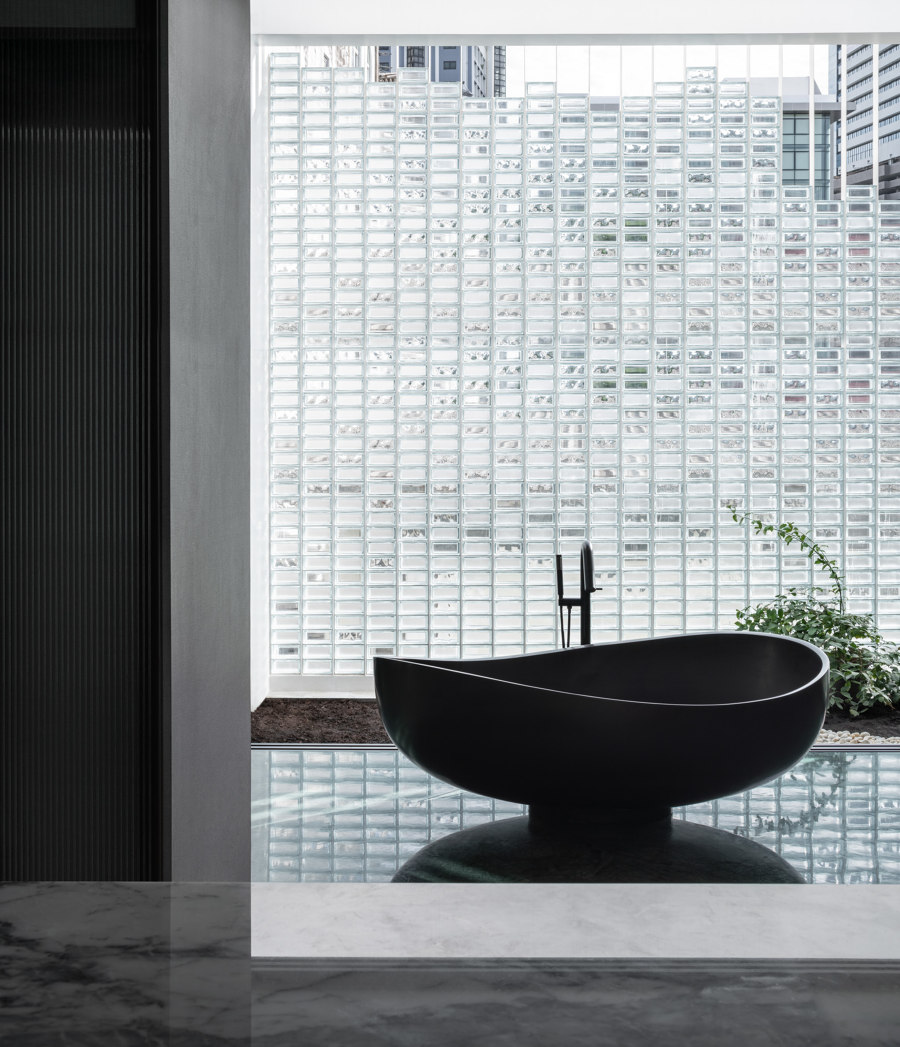
The Interlude House’s sculptural all-black bathtub sits centre stage in the home’s spacious bathroom, surrounded by matured green marble and the changing natural light. Photos: Chalermwat Wongchompoo
×Interlude House in Khet Sathon, Thailand, by Ayutt and Associates Design
Although the Interlude House cuts a daunting presence from outside – like a black hole, the structure appears to draw in surrounding light – once inside, drawn-in visitors are treated to an open space filled with colourful artworks and natural light, ‘exploding into an oasis filled with light, gradually fading in from the darkness,’ introduce the architects, Ayutt and Associates design (AAd).
An all-black bathtub sits alone, surrounded by the full-bodied colour of matured green marble
‘The house is nothing short of a piece of set design, full of smoke and mirrors and choreographed to entertain through a precise series of events.’ One of the house’s showpiece features reserved only for the owners, however, is the master bathroom.
A sculptural, all-black bathtub sits alone in the centre of the space, surrounded by the rich, full-bodied colour of matured green marble. Washed with the light of a glass-block wall in the daytime, the sensorial bath is instead soaked with a blanket of night in the evenings, when the house is at its most silent.
© Architonic
Head to the Architonic Magazine for more insights on the latest products, trends and practices in architecture and design, or find inspiration in a whole world of projects from around the globe through ArchDaily’s architecture catalogue.

