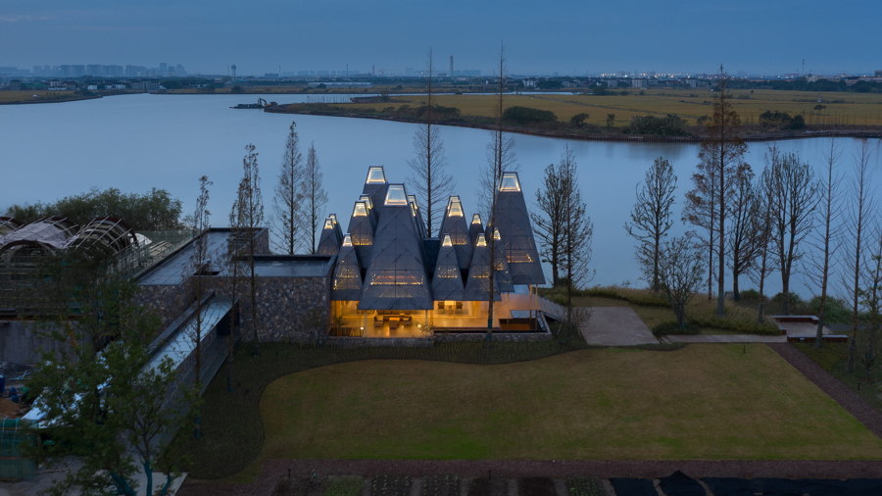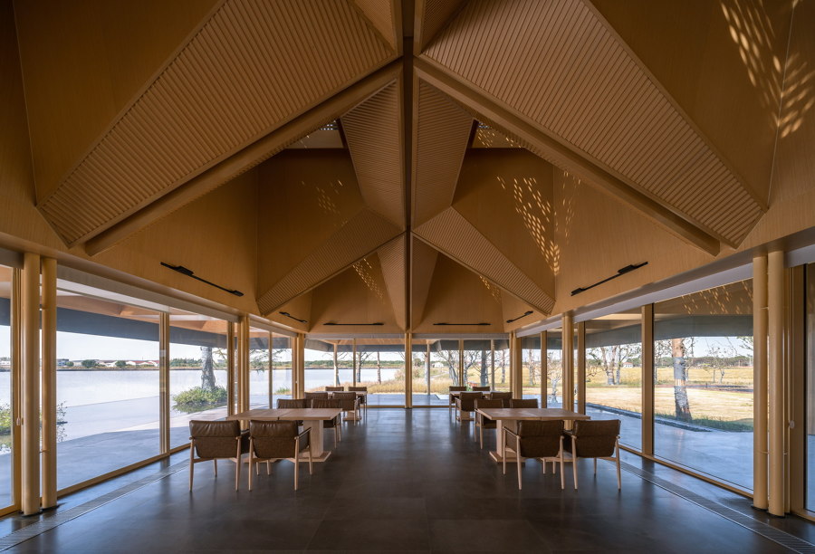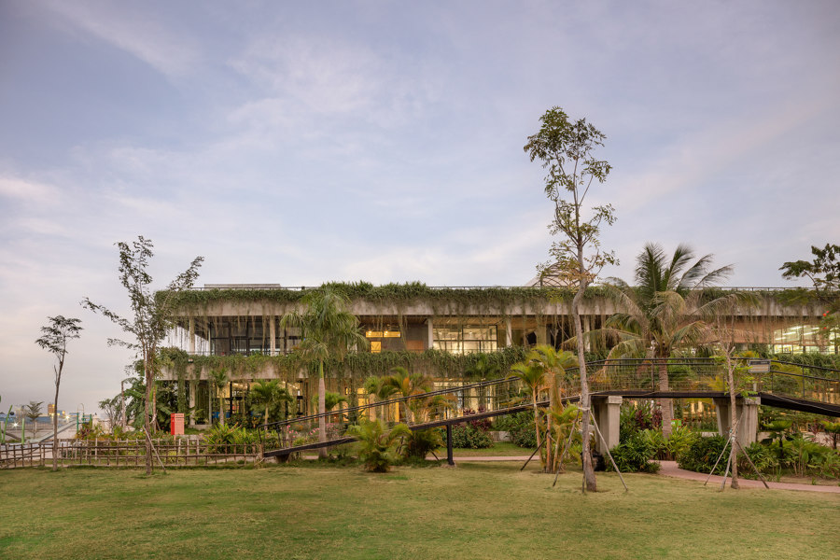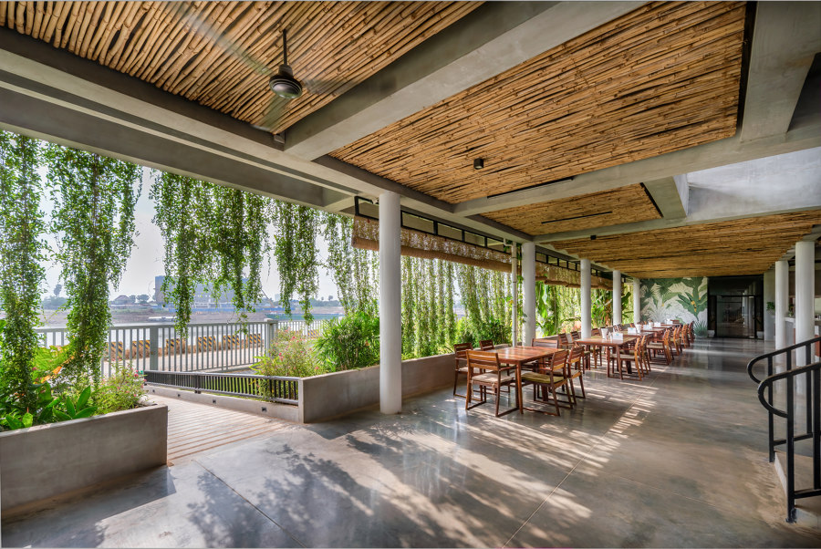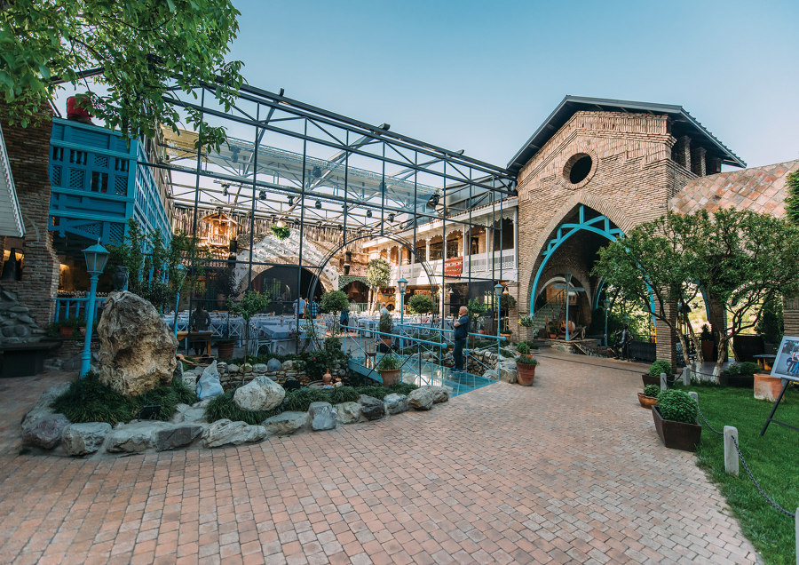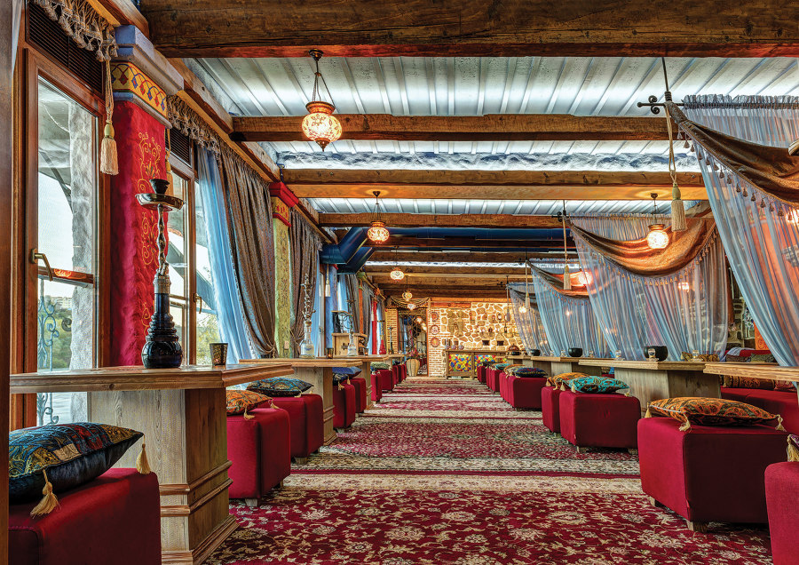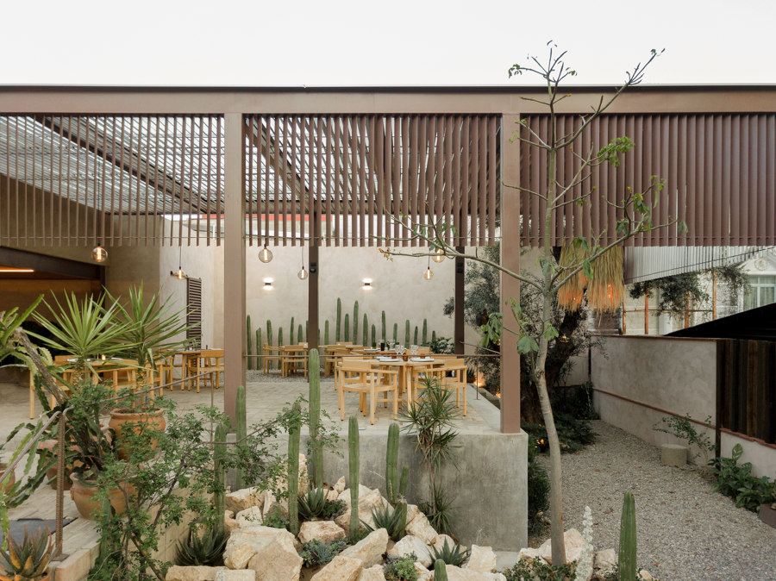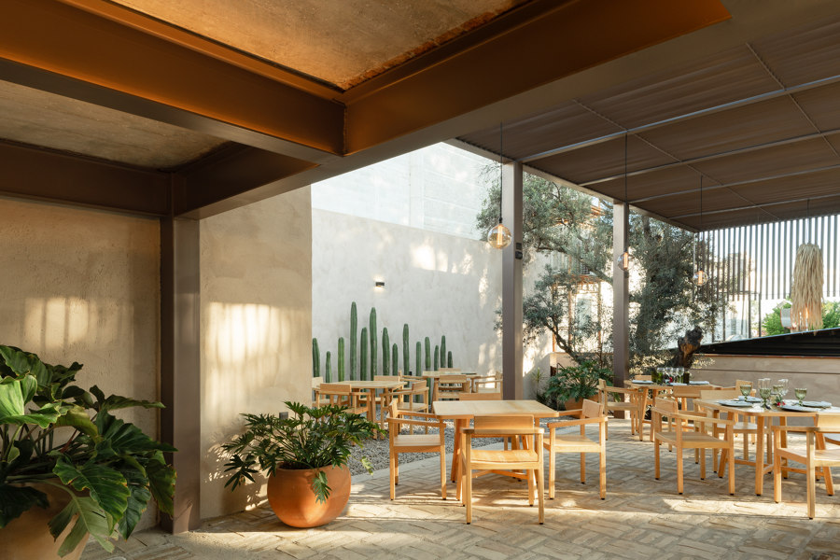Restaurants serving their environments by serving up nature
Text by James Wormald
05.09.22
These low carbon-footprint restaurants put their environments on the menu, seating diners in amongst the beauty of nature, without destroying it.
T3 Architects’ Coconut Club & Park in Phnom Penh, Cambodia, allows native tropical vegetation to take over its rectilinear form, making it seem at home in its environment. Photo: Bruce Vincentiis
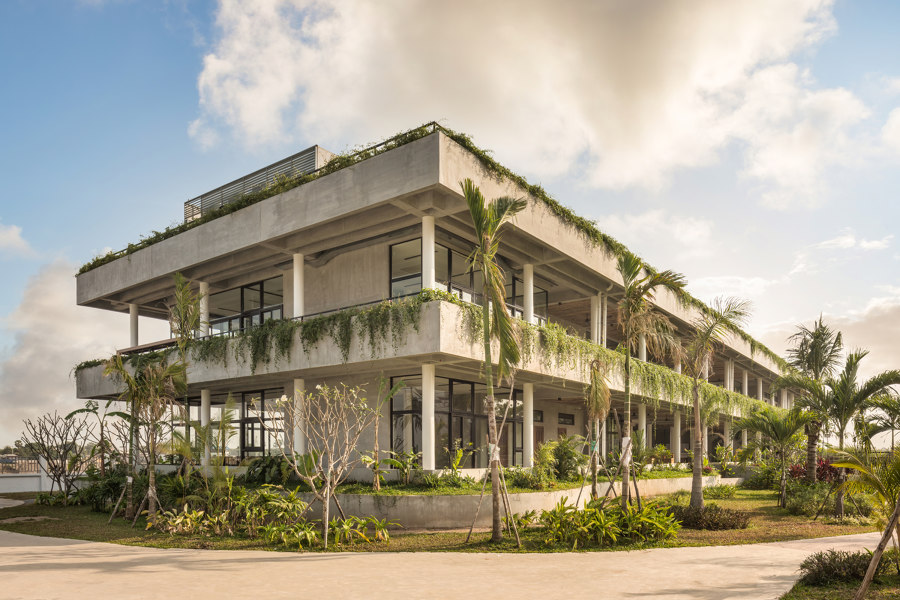
T3 Architects’ Coconut Club & Park in Phnom Penh, Cambodia, allows native tropical vegetation to take over its rectilinear form, making it seem at home in its environment. Photo: Bruce Vincentiis
×Whether it’s gulping in deep breaths of recently photosynthesised air, relaxing in a cool shaded spot or feeling a sea breeze pass over our skin, now more than ever, we want to connect with nature. As we’re coming to realise, however, if we’re not careful about how we connect, those experiences may cause the end of nature altogether.
As these four culinary projects prove, however, we don’t need to ignore these beautiful natural sites in order to save them. But through the careful and considered curation of materials – where we get them from and how long they last – along with contemporary architectural and design solutions for heating, ventilation, heat gain and natural light, carbon considerate construction can bring us closer to the places we want to experience, before they disappear.
With prismatic roofs inspired by its setting (top), this restaurant in a metasequoia grove also features glass walls (middle) and peaceful terraces (bottom) for a sense of location. Photos: Yilong Zhao
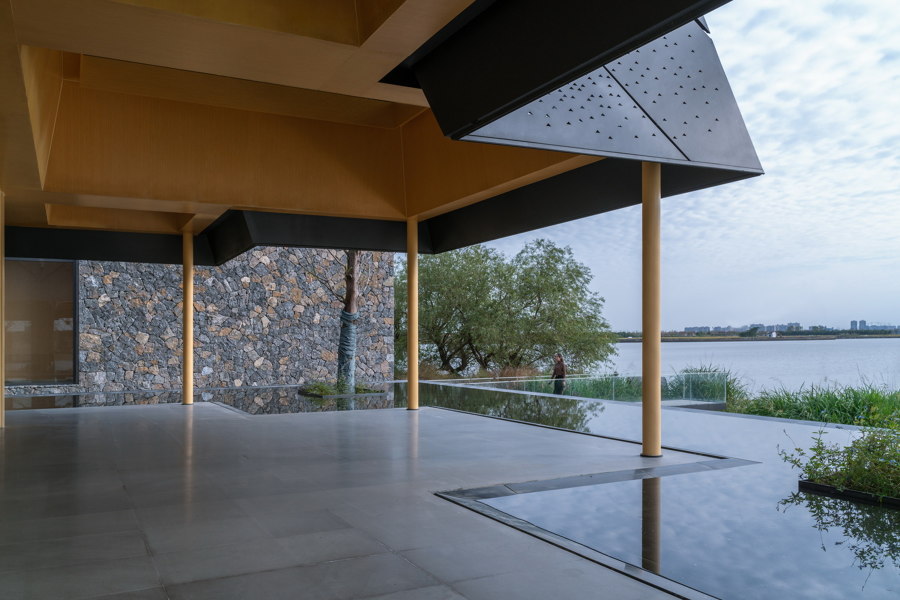
With prismatic roofs inspired by its setting (top), this restaurant in a metasequoia grove also features glass walls (middle) and peaceful terraces (bottom) for a sense of location. Photos: Yilong Zhao
×Restaurant in Metasequoia Grove in Shan Wan village, Suzhou, China by GOA
As part of China’s 'Beautiful Village' project to revitalise and promote rural agriculture, culture and tourism trades, Architects GOA selected a lakeside location to construct a restaurant and event space, nestled amongst a crop of metasequoia trees, native to the area.
With the venue’s neighbouring expanse of both water and sky as key to the project, floor-to-ceiling windows surround the restaurant, encouraging diners to gaze out and escape its interior, whose stone flooring continues into an outdoor terrace which, in turn, is met by a ground-level water feature.
The design and shape of the structure’s rooftops, based on the prismatic form of the metasequoia tree itself, slots into the landscape naturally
Meanwhile, the design and shape of the structure’s rooftops, based on the prismatic form of the metasequoia tree itself, slots into the landscape naturally. Covered in a perforated facade, each rooftop acts as part of the forest canopy, allowing dappled light to filter inside, while skylights create forest clearings to gaze up at the sparkling rural stars.
The Coconut Club’s climate-adapted plants (top) and bamboo blinds (middle) shield the sun, while an open structure (bottom) allows natural ventilation without air-conditioning. Photos: Bruce Vincentiis
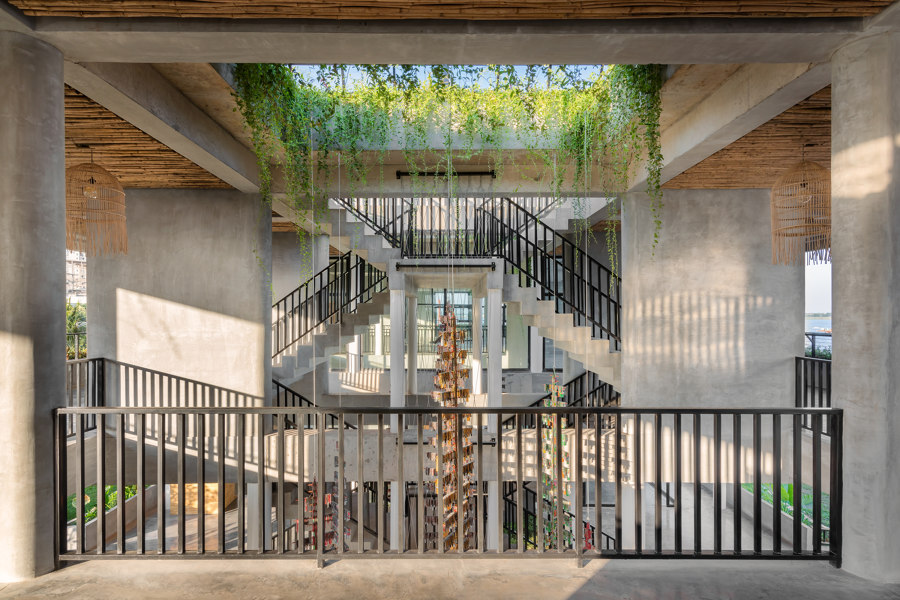
The Coconut Club’s climate-adapted plants (top) and bamboo blinds (middle) shield the sun, while an open structure (bottom) allows natural ventilation without air-conditioning. Photos: Bruce Vincentiis
×Coconut Club & Park in Phnom Penh, Cambodia by T3 Architects
Connecting families with the beauty as well as the peacefulness and playfulness of Cambodia’s natural landscape, the Coconut Club & Park houses a restaurant, spa, bar and kids club alongside outdoor play and activity areas.
The building’s minimalist yet brutalist form appears like a piece of forgotten jungle architecture, with creeping plant-life taking over its rectilinear exterior. While covered and encased by nature, the interior itself feels like its amidst the treetops, with bamboo-lined ceilings and mezzanines served by criss-crossing staircases, making vertically visual connections throughout.
The building’s minimalist yet brutalist form appears like a piece of forgotten jungle architecture
T3 Architects have created a path of natural ventilation through the open-ended structure, from the river on one side to tropical vegetation on the other. Meaning, together with natural solar protection from hanging Veronica Eliptica plants and bamboo blinds, the restaurant operates without the need for air-conditioning or other high-tech, high-energy climate control solutions.
Tbilisi’s Tsiskvili Restaurant Complex took 18 years to construct multiple dining settings from the remnants of historic Georgian buildings, creating various dining experiences. Photos: Oto Gordeladze
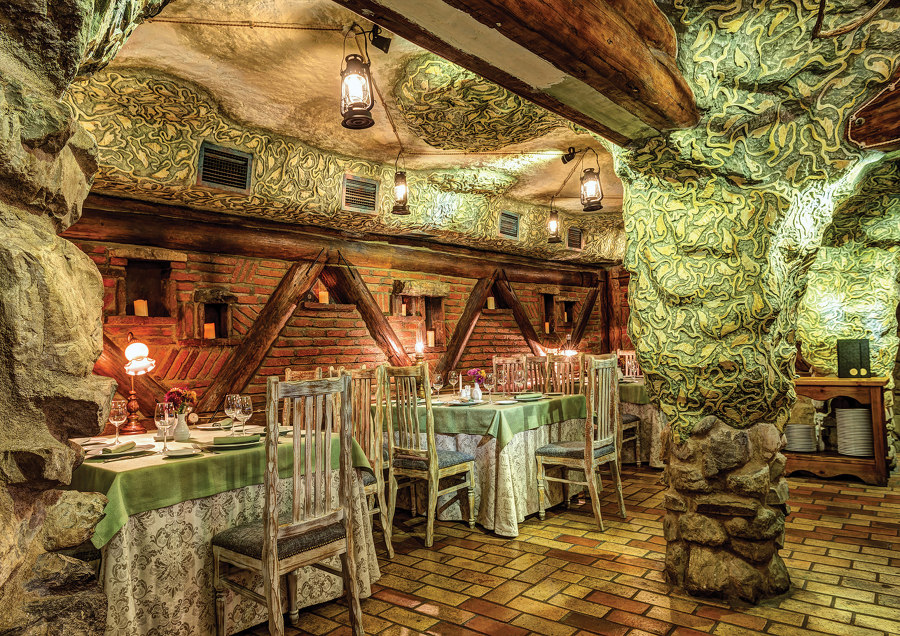
Tbilisi’s Tsiskvili Restaurant Complex took 18 years to construct multiple dining settings from the remnants of historic Georgian buildings, creating various dining experiences. Photos: Oto Gordeladze
×Tsiskvili Restaurant Complex in Tbilisi, Georgia by Studio 9
Another waterside restaurant, this time in the urban landscape of Tbilisi, Georgia, the Tsiskvili Restaurant Complex feels like a restaurant-themed theme park, combining various rooms and dining areas in vastly different styles, connected by exterior pathways and passageways alongside rock formations and a waterfall built into the steep site.
If the complex seems more like a collection of older buildings from different eras, knocked through, that’s because it is. Taking 18 years for architects Studio 9 to complete on a previous landfill site, the project used a variety of materials and recycled architectural elements saved from other demolished Georgian buildings. Along with saving these pieces of traditional architecture, the restaurants also serve as a museum, safeguarding other pieces of Georgian history and culture, too.
The Oaxacan Moza’be Restaurant acts as a guardian of colonial Mexican culture and environment by designing around onsite trees and sourcing local quarries in its construction. Photos: Amy Bello
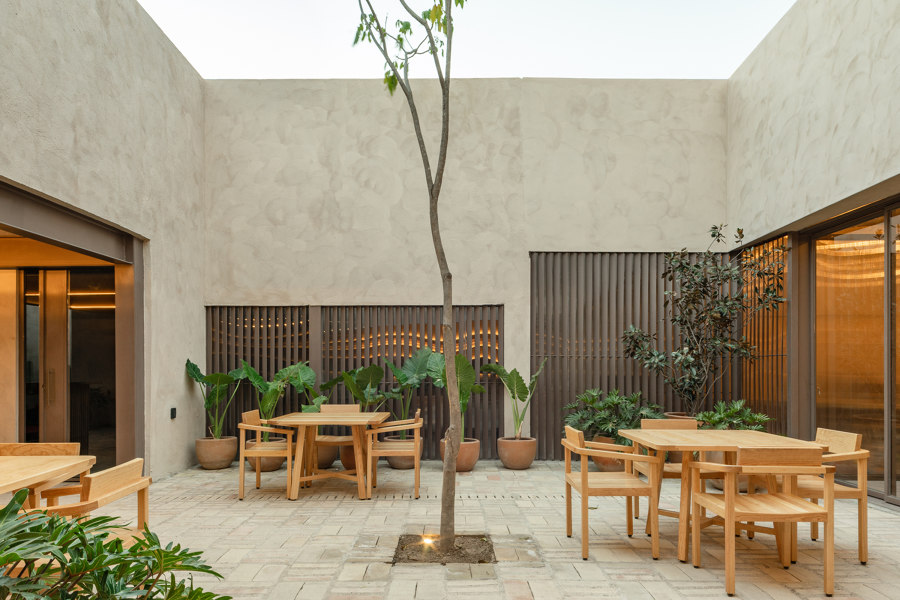
The Oaxacan Moza’be Restaurant acts as a guardian of colonial Mexican culture and environment by designing around onsite trees and sourcing local quarries in its construction. Photos: Amy Bello
×Moza’be Restaurant in Oaxaca, Mexico by Espacio 18 Arquitectura
On the other side of the globe, meanwhile, the Moza’be Restaurant in Oaxaca similarly aims to capture and serve up a slice of the local culture. The site’s central courtyard and open spaces are typical of colonial Oaxacan architecture, but also carve a path for natural ventilation through both its indoor and outdoor dining areas.
By wrapping the building’s steel framework around undisturbed vegetation – including an untouched 100-year-old olive tree, curating construction materials such as polished concrete interiors and clay exteriors from local quarries and selecting low-rainfall plant life suited to the area’s dry climate, architects Espacio 18 Arquitectura ensured the project’s impact on the landscape was kept to a minimum.
© Architonic
Head to the Architonic Magazine for more insights on the latest products, trends and practices in architecture and design.

