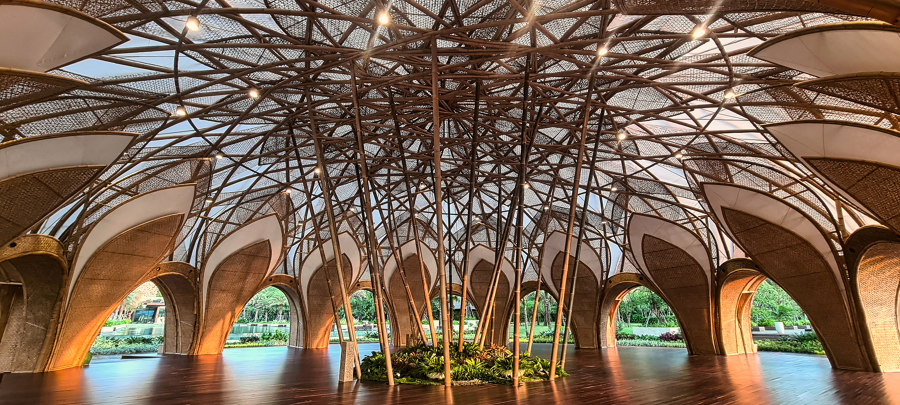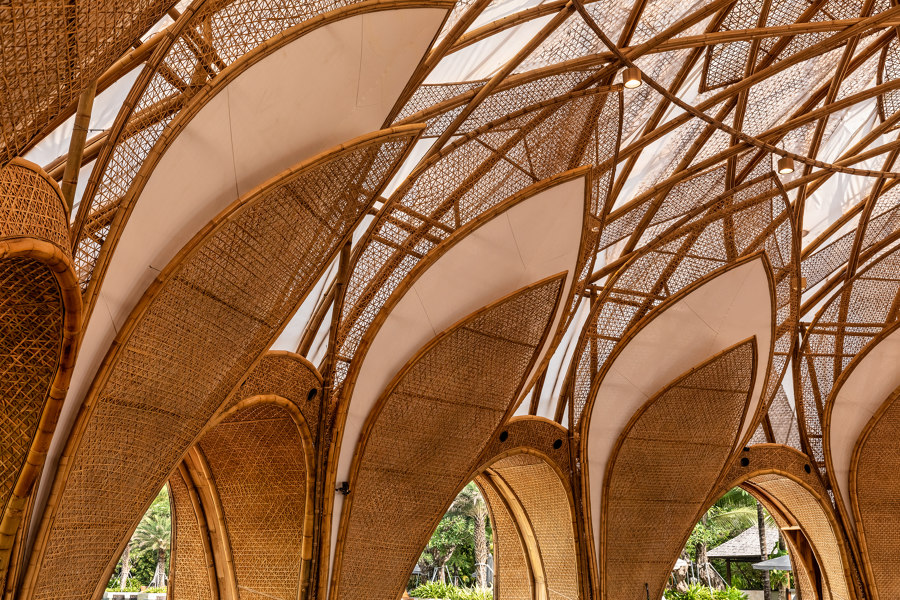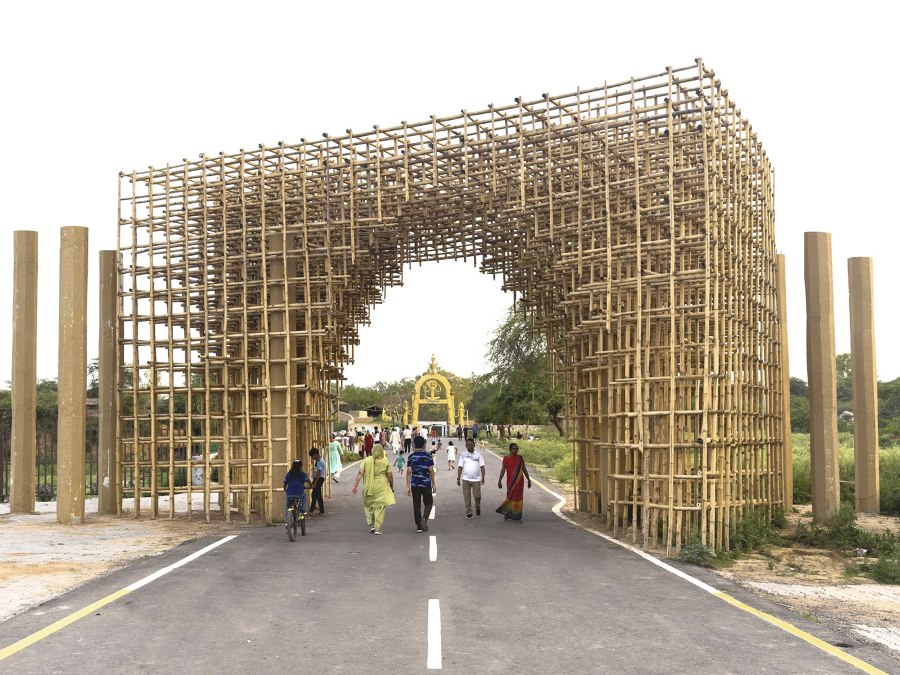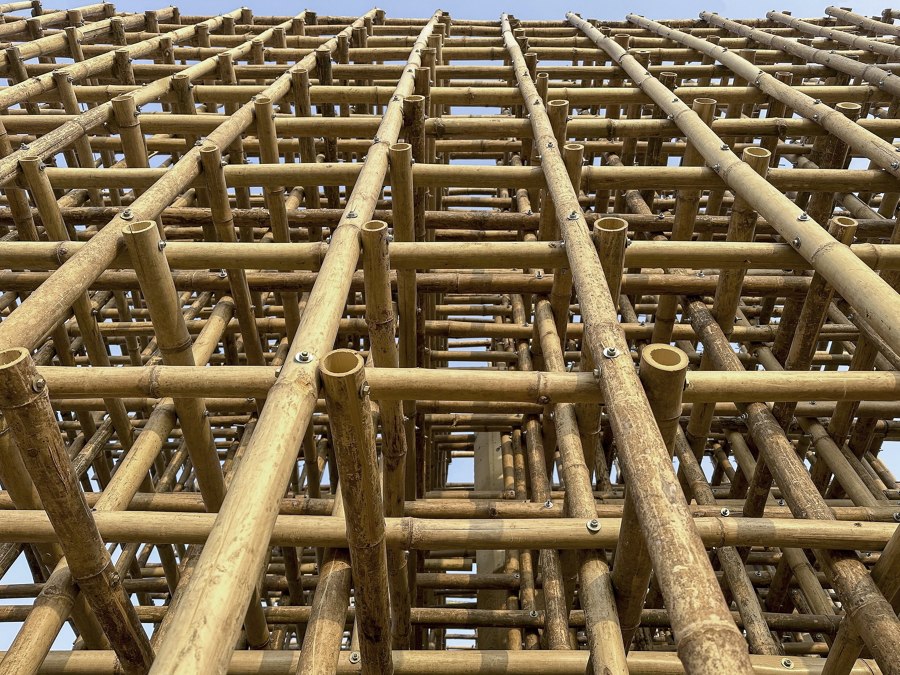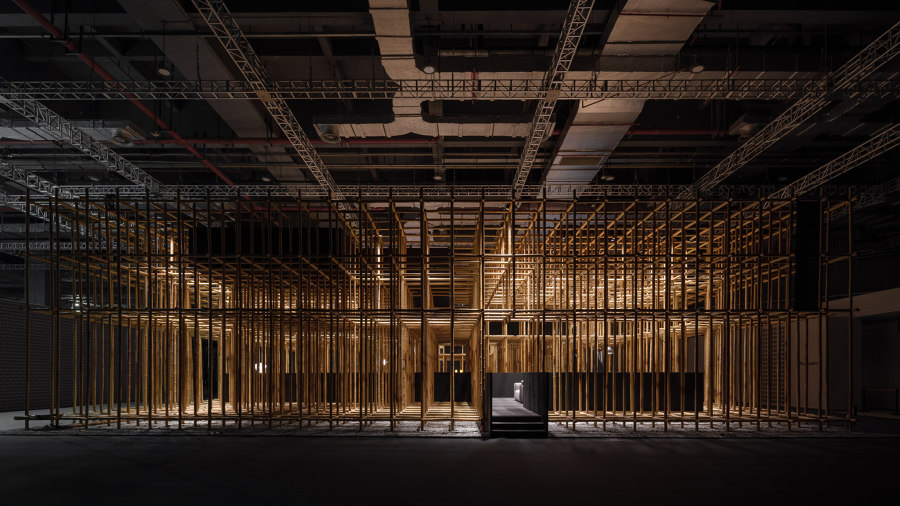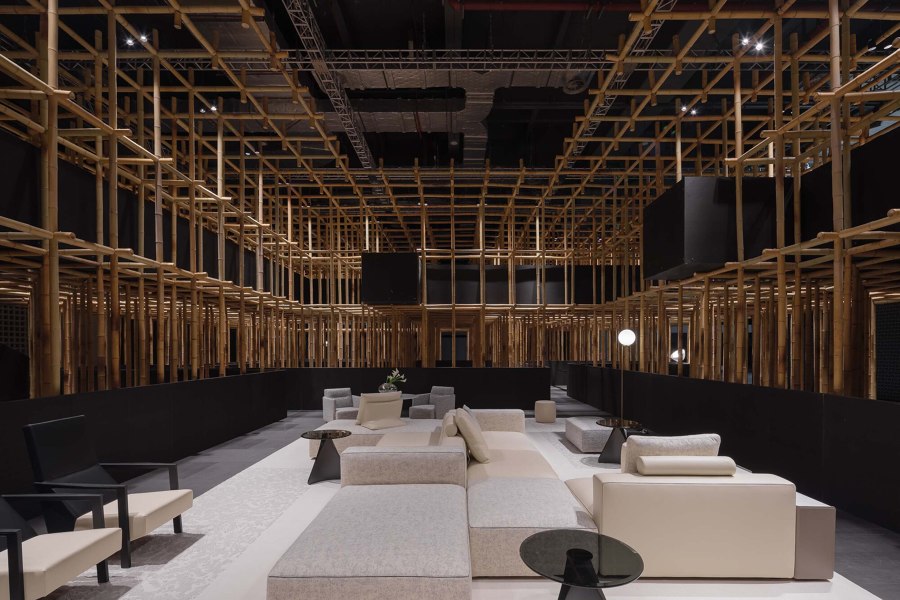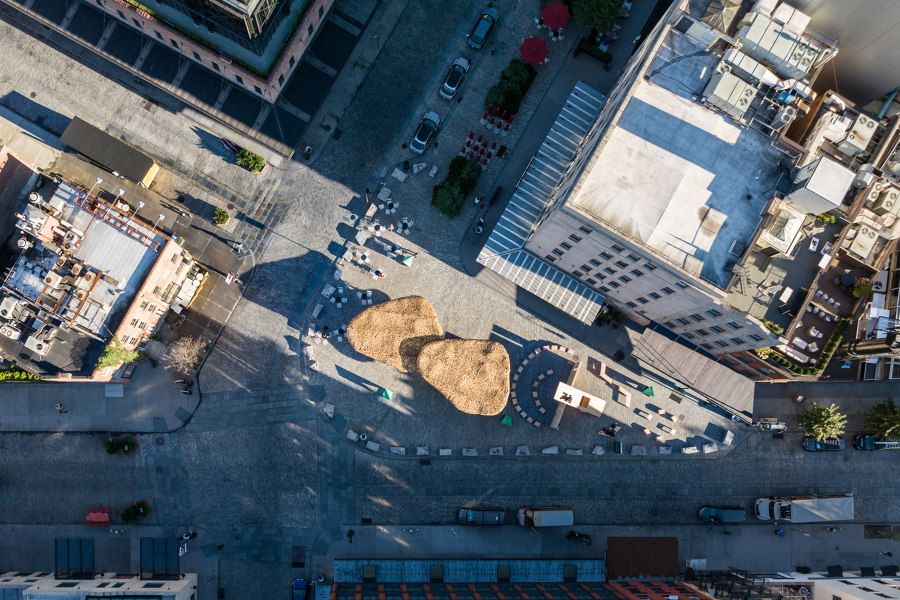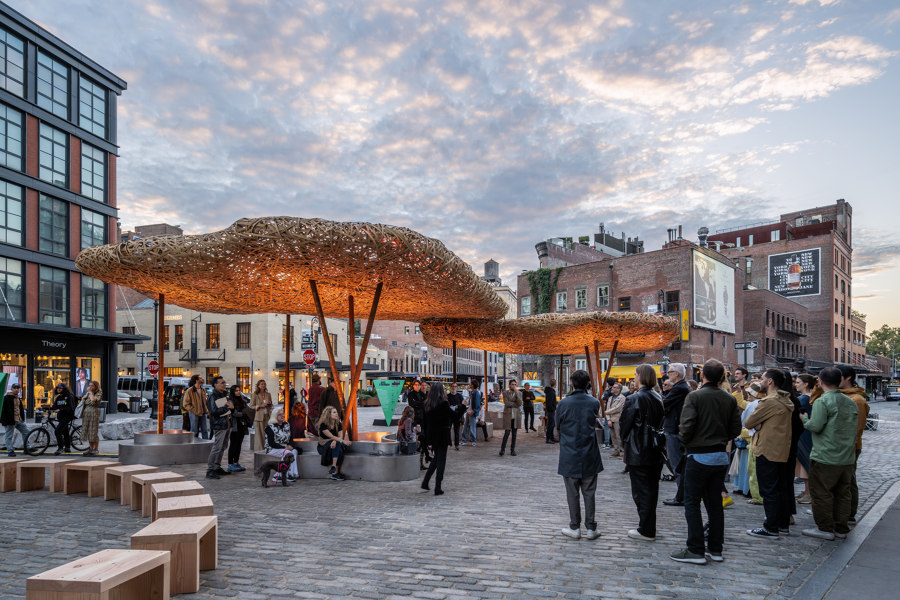Sustainable bamboo installations that aren’t built to last
Text by James Wormald
04.03.24
These temporary pavilions, installations and public spaces use the speed, strength and structural capacity of bamboo to ensure they’re here for a good time, not a long time.
The non-permanent Bamboo Dome was made as a lunch venue for world leaders attending the G20 Summit 2023 in Bali, Indonesia, by bamboo craft specialists from Gianyar villages. Photo: Embara Films
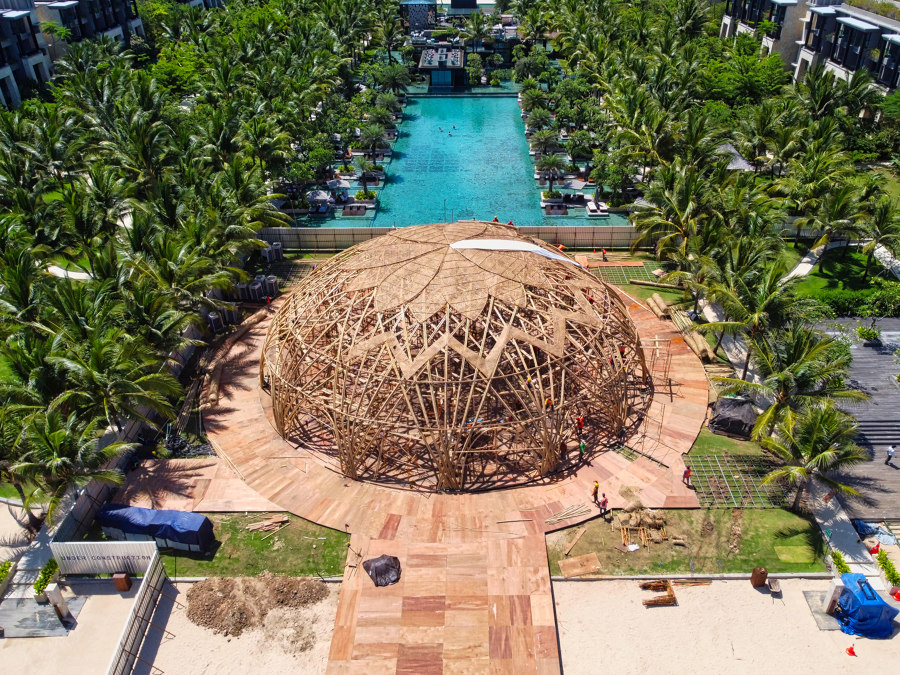
The non-permanent Bamboo Dome was made as a lunch venue for world leaders attending the G20 Summit 2023 in Bali, Indonesia, by bamboo craft specialists from Gianyar villages. Photo: Embara Films
×One of the most common arguments referenced by the design and architecture sector when attempting to defend the sustainability of new construction projects or the manufacturing of new products, is that they’re ‘made to last’ – either with the strength and quality of their construction and materials or with the timelessness of their style and functionality. This is often followed by the suggestion that the question of where and how to recycle, reuse or dispose of their constituent materials is of little concern. But one thing is certain about the concept of ‘new’: it can never last.
One thing is certain about the concept of ‘new’: it can never last
Unlike demonised single-use products or even buildings deemed unsuitable for adaptive reuse, the intensional mortality of temporary structures gives no illusions about their lifespan. And as a fast-growing organic material with a higher strength-to-weight ratio than steel or concrete, bamboo is the perfect choice to form strong and stable structures. As this range of temporary, reusable and ready-to-disassemble pavilions proves, by combining traditional with innovative assembly techniques, bamboo structures can have aesthetic and artistic integrity, too.
The Dome, built using modern and traditional bamboo techniques, featured iconic shapes that reference Indonesian culture. Photos: Courtesy of BRIOE (top), Embara Films (middle), Danar Tri Atmojo (bottom)
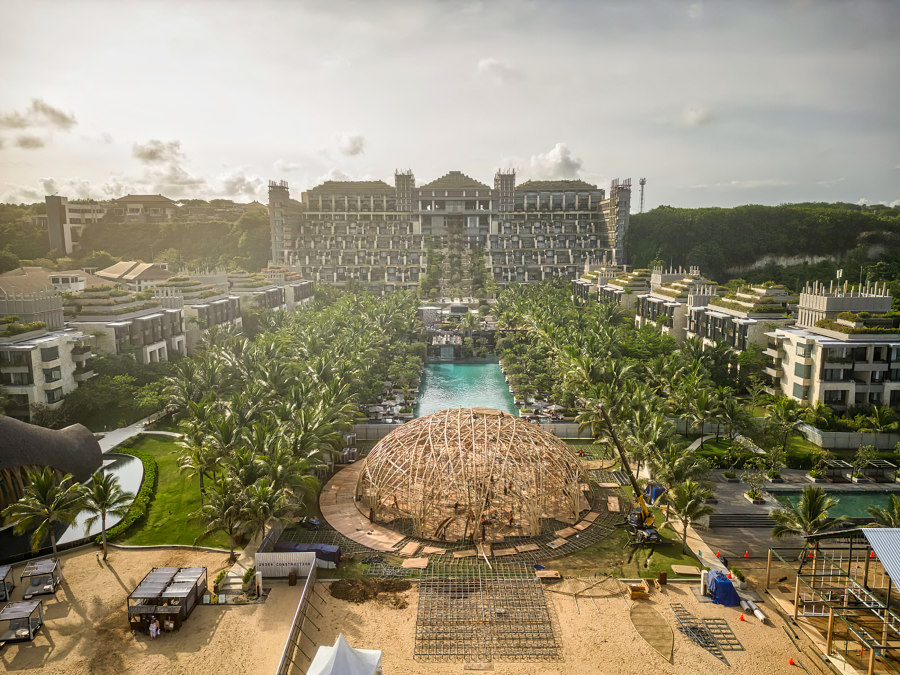
The Dome, built using modern and traditional bamboo techniques, featured iconic shapes that reference Indonesian culture. Photos: Courtesy of BRIOE (top), Embara Films (middle), Danar Tri Atmojo (bottom)
×Bamboo Dome for G20 Ball Summit in Kecamatan Kuta Sacatan, Indonesia, by BRIOE
Built as a lunch-hosting venue for the 2002 G20 summit in Bali, Indonesia, the Bamboo Dome uses the locally-grown construction material, in combination with traditional Indonesian building techniques, to create a fittingly sustainable and culturally representative venue. As an intergovernmental forum with the remit to address the issues of the global economy such as economic, financial and environmental stability, one of the G20’s consistent debates surrounds the sustainable use of resources.
By using the culturally significant curved shapes of gunungan wayang and the lotus flower – in-between archways and as light-filtering piles at the ceiling level respectively – the Bamboo Dome successfully presents Indonesia’s traditional use of bamboo as a building material to the world. As ‘a strong and flexible wood that becomes sturdier when woven together and unified into one form,’ explains BRIOE, the Bamboo Dome ‘represents the spirit of G20.’
The Surajkund Craft Fair 2023’s memorial gate features and celebrates the skills of talented craftspeople from India’s North Eastern Region (NER). Photos: Avneesh Tivari
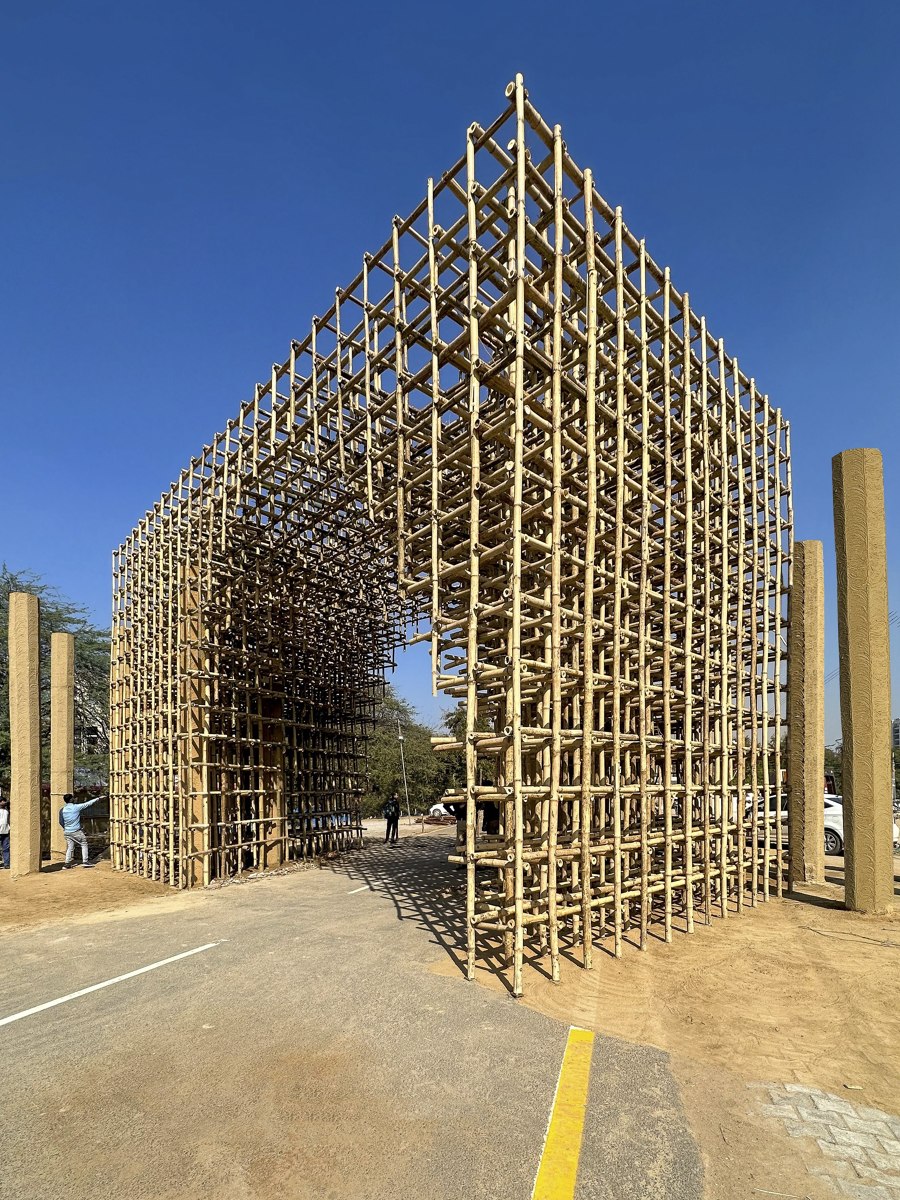
The Surajkund Craft Fair 2023’s memorial gate features and celebrates the skills of talented craftspeople from India’s North Eastern Region (NER). Photos: Avneesh Tivari
×Northeast Commemorative Gate in Faridabad, India, by atArchitecture
The annual Surajkund Craft Mela attracts more than a million visitors during its three-week lifetime, helping to promote traditional Indian crafts from the country’s North Eastern Region (NER) and providing a crucial platform for its artisans. Squeezed mostly between Bangladesh and Myanmar, ‘ethnic diversity in the NER is high’ explains the project architects atArchitecture, with ‘indigenous forms of arts and crafts widespread’ amongst its eight member states. Common across the NER, the bamboo construction of the Northeast Commemorative Gate is a testament to NER tradition, and was built by skilled craftspeople from the region.
The bamboo construction, testament to NER tradition, was built by skilled craftspeople from the region
With 12 pre-existing concrete pillars on the site, the bamboo structure uses four of the pillars to provide it with structural support, with the remaining eight applied to represent the history of each state. The secret behind the structure’s dynamic form, however, is in its disjointed alignment. While the lattice bamboo cuboid stands in line with the cardinal directions, the passageway through it lines up with the existing road.
Neri&Hu’s Structural Field installation arranged over 1,000 vertical bamboo supports on a regular grid, inviting visitors on a journey through a series of framed views with the intermittent layering of bamboo and the spaces beyond. Photos: Runzi Zhu
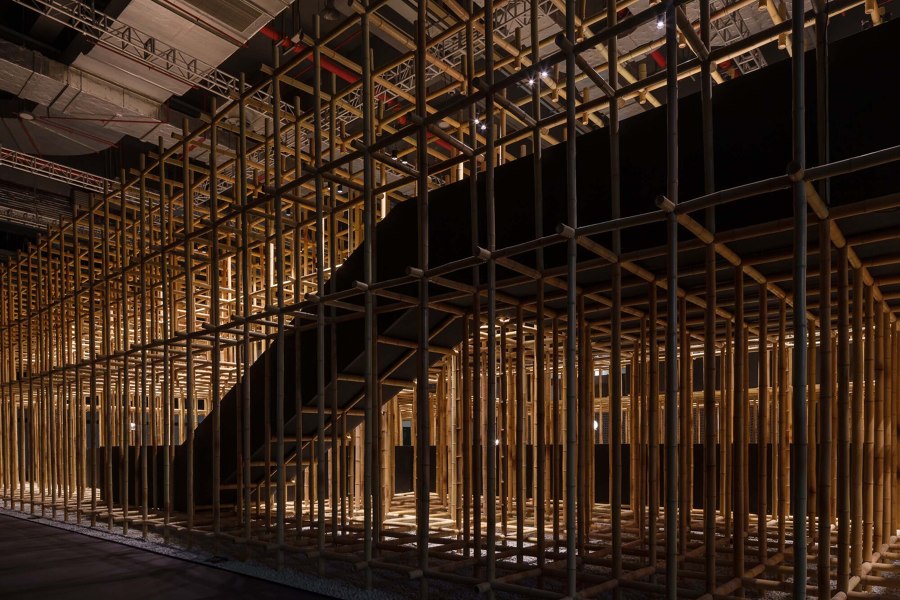
Neri&Hu’s Structural Field installation arranged over 1,000 vertical bamboo supports on a regular grid, inviting visitors on a journey through a series of framed views with the intermittent layering of bamboo and the spaces beyond. Photos: Runzi Zhu
×The Structural Field at the Camerich Pavilion, ICFF Shanghai 2022, by Neri&Hu Design Research Office
With the intentionally short-term use of materials, the environmental morals of design fairs as a marketing typology are being called into question more and more. In response to this, when asked to rethink exhibition design within the context of the international furniture fair, Neri&Hu Design and Research office chose the abundant, fast-growing, renewable and natural material of bamboo to create the Structural Field installation for the Camerich pavilion at ICFF Shanghai 2022.
The concept of the pavilion is to use the material to reference the dualities of design such as tradition/innovation, object/viewer and chaos/sanctuary. In reference to these, the bamboo framework combines the craftsmanship of one of the oldest building materials with innovative construction technologies such as embedded steel, single-direction dovetailing and the required ability to assemble and disassemble the pavilion in a few days. Meanwhile, the varying density of the framework allows a constant change in the relationship between object and viewer, with furniture-occupied scenes of everyday life integrated in the narrow, winding walkways.
‘The Bamboo Cloud naturally finds its form due to the internal resilient force in the material and eventually stabilises as a volumetric object,’ explain the public pavilion’s architects IlLab. Photos: Xi Chen + Chris King
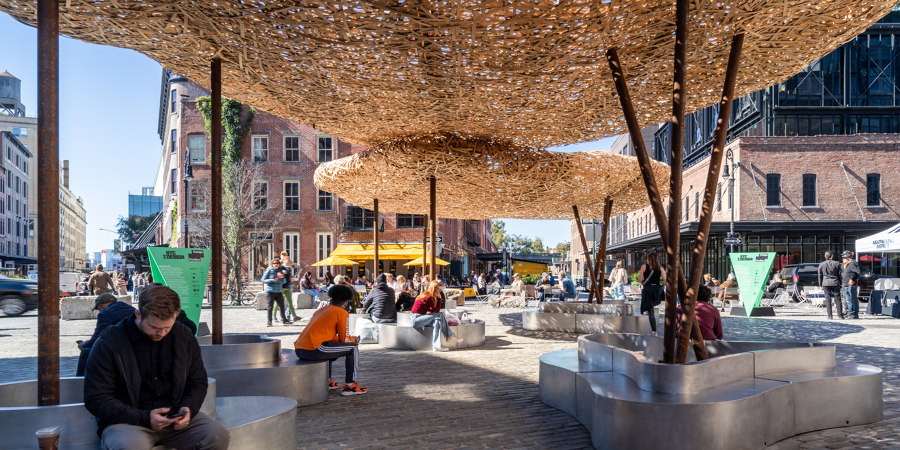
‘The Bamboo Cloud naturally finds its form due to the internal resilient force in the material and eventually stabilises as a volumetric object,’ explain the public pavilion’s architects IlLab. Photos: Xi Chen + Chris King
×Bamboo Cloud in New York, NY, US, by IlLab.
While the sustainability of materials plays a key role in the carbon footprint of any project, the distance the material travels from its source is also significant. Although the tropical climes of the globe’s ‘bamboo belt’ are far closer to the previous three projects, lightweight bamboo was still a sustainable choice for IlLab. when selecting materials for a public pavilion in New York.
The Bamboo Cloud uses a combination of engineered bamboo and thin bamboo strips
Chosen by the annual NYC x Design festival after the completion of previous bamboo-based projects, the architects began to research how to use bamboo weaving to construct moveable natural environments that can be assembled and disassembled easily. To keep material use to a minimum and save on the environmental cost of shipping, yet still create a light – in both aesthetics and mass – and stable structure, the firm used a combination of engineered bamboo in 12 main trusses and 16 auxiliary trusses as the load-bearing structure, then weaved together 10,000 bamboo strips less than 5cm wide and 5mm thick to form the porous volume of the Cloud.
© Architonic
Head to the Architonic Magazine for more insights on the latest products, trends and practices in architecture and design.

