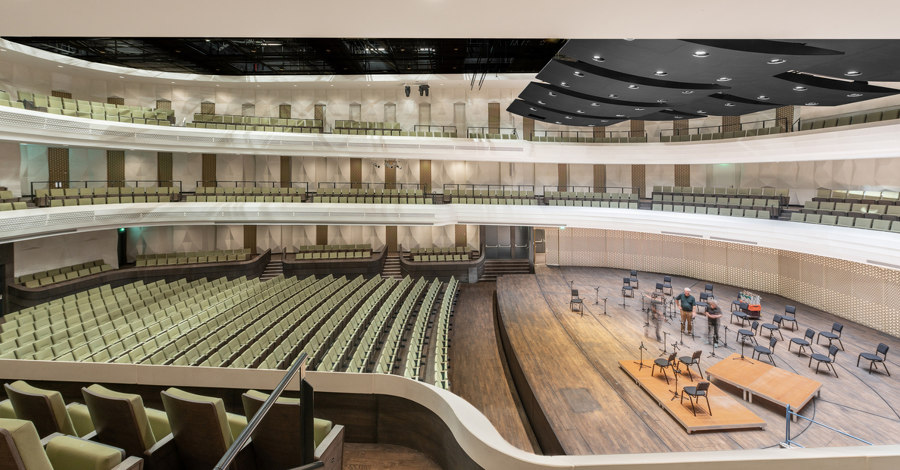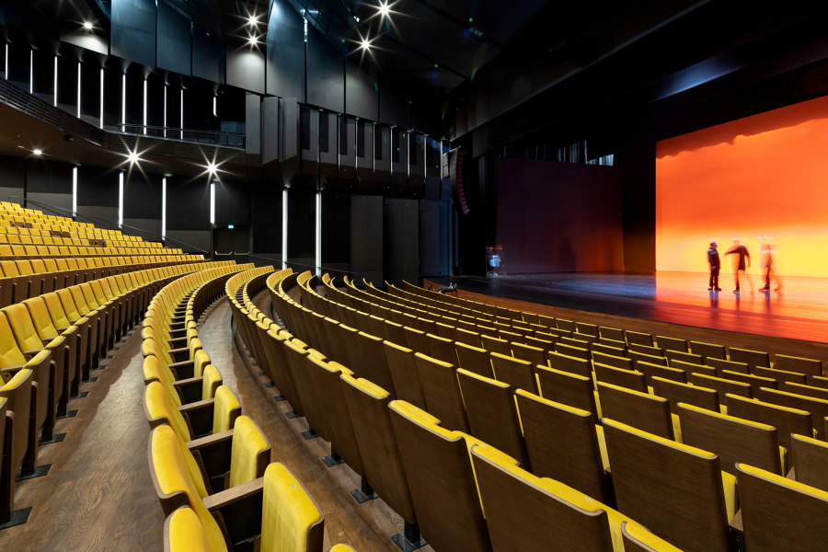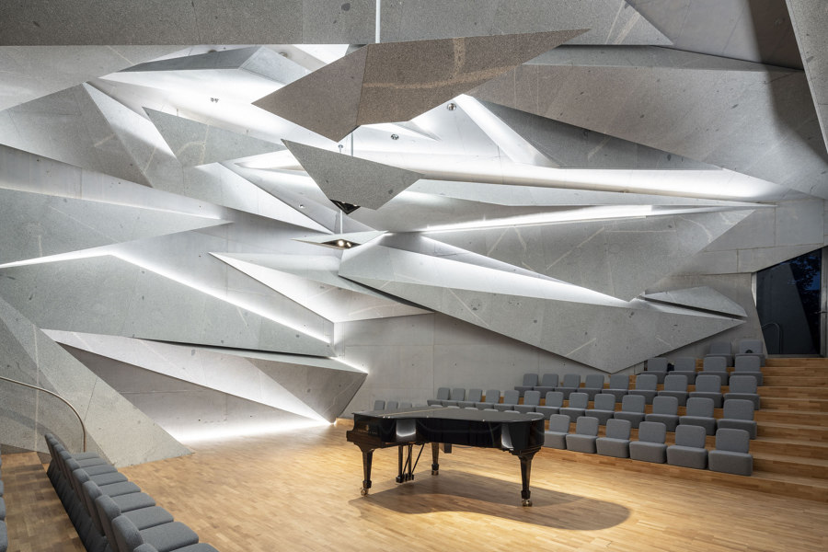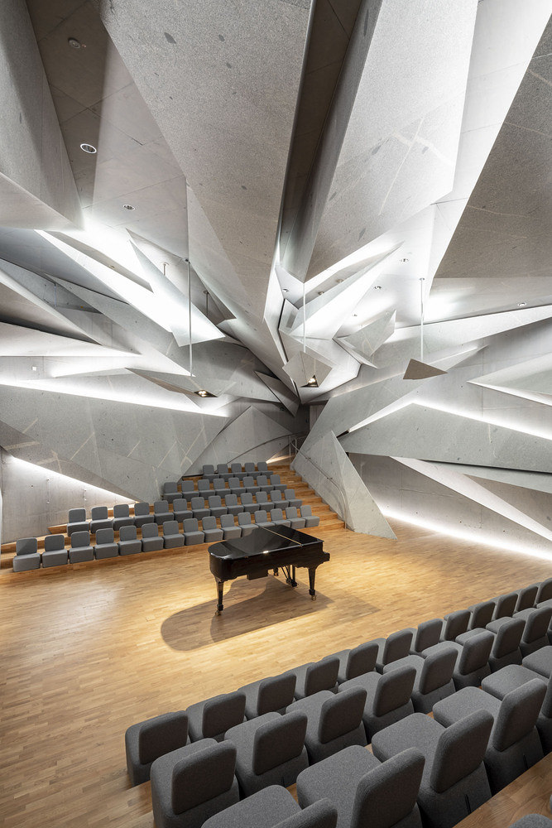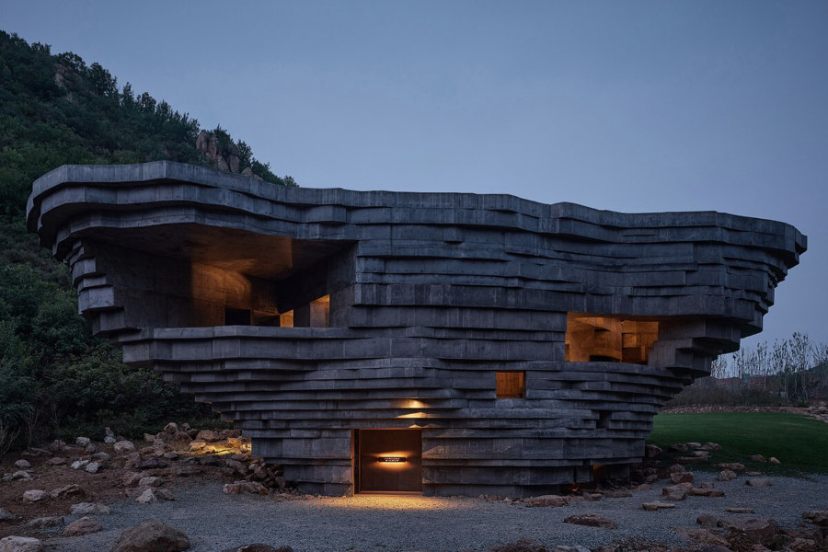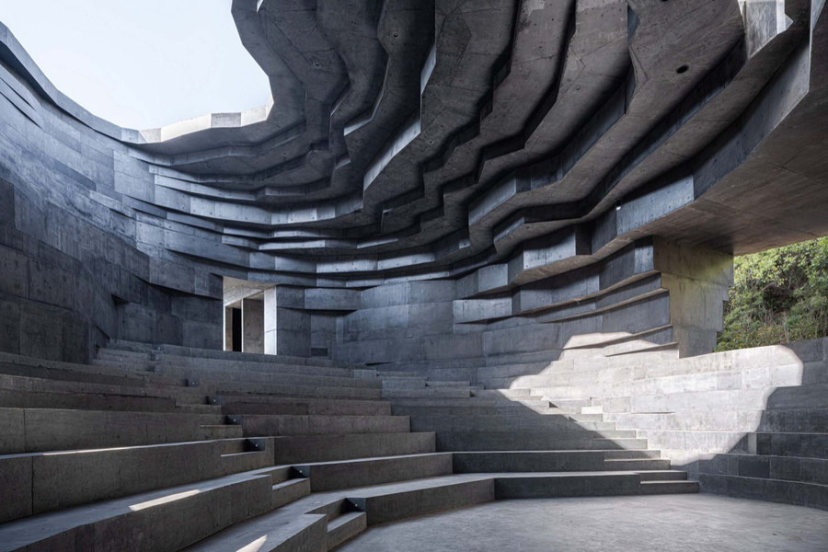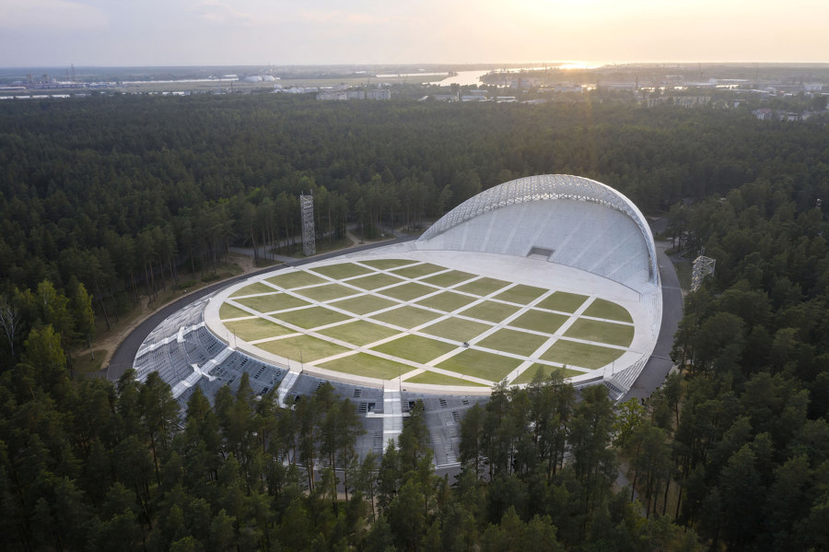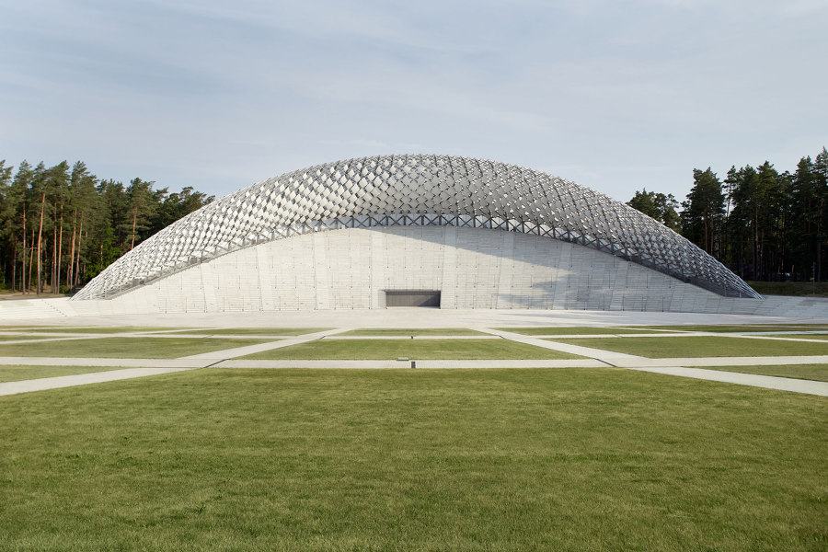The science of acoustic design making auditorium architecture worth listening to
Text by James Wormald
30.11.22
Large or small, enclosed or open-air, these concert hall auditoriums lock audiences into a welcoming world of sound with acoustic architecture and surface design.
The concert and practice hall of the Haus Marteau music centre in Lichtenberg, Germany, is lined with granite splinters – a clue to the area’s mining past. Photo: Edward Beierle
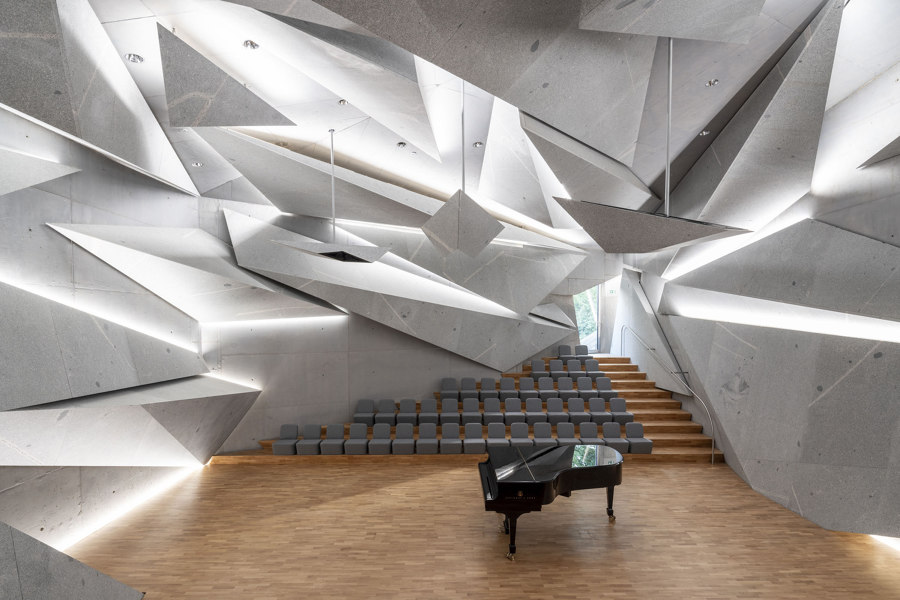
The concert and practice hall of the Haus Marteau music centre in Lichtenberg, Germany, is lined with granite splinters – a clue to the area’s mining past. Photo: Edward Beierle
×One of my earliest experiences of a large-scale auditorium was as a child, watching the Hallé Orchestra perform in the newly-opened Bridgewater Hall in Manchester, UK. I say ‘watching’ but, sat up on the warm, cosy third tier, seemingly miles above the stage or anywhere else, I closed my eyes and allowed the well-defined arrangements to take me over entirely.
Carefully designed to increase both aural enjoyment and audience size, the Bridgewater Hall combines two common auditorium arrangement styles with its ‘shoebox’ shape and ‘vineyard’ seat positioning. To protect its acoustic design from surrounding noise and vibrations, meanwhile, the reinforced concrete structure is balanced atop nearly 300 giant springs.
I closed my eyes and allowed the well-defined arrangements to take me over entirely
Rather than shield themselves away from public traffic (both architecturally like the Bridgewater Hall, and culturally as many traditional concert halls may have done), these community-minded examples are more open-armed, and indeed open-eared, responses to auditorium design.
The Amare’s concrete-finished Concert Hall (top), Dance Theatre with moveable black walls (middle) and huge multi-level foyer with a perforated gold-coloured ceiling (bottom). Photos: Katja Effting
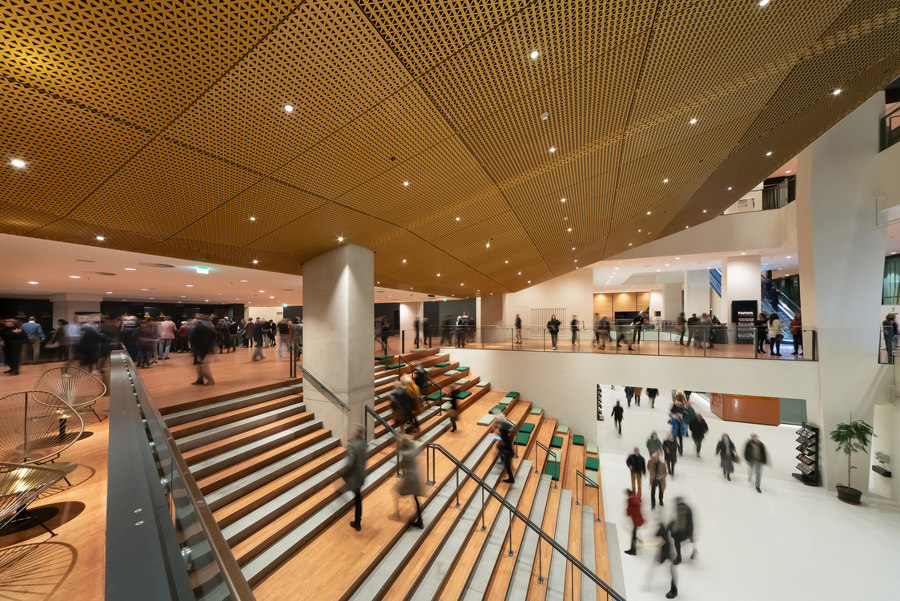
The Amare’s concrete-finished Concert Hall (top), Dance Theatre with moveable black walls (middle) and huge multi-level foyer with a perforated gold-coloured ceiling (bottom). Photos: Katja Effting
×Amare Home of the Performing Arts in The Hague, The Netherlands, by NOAHH
In order to protect themselves from the excitable hubbub of a lively public foyer space, each of the building’s four huge auditoriums feature different, highly specified yet also adaptable, acoustic characteristics. The Dance Theatre, for example, presents dance, speech and operatic performances, and so features moveable wall panels in anthracite black to keep the varied audio nature of the performances clear. While the Concert Hall features hard concrete wall finishes which resound the instrumentals throughout its shoebox design, and sliding panels to regulate them.
The 33 granite shards at Haus Marteau tell the story of a musical explosion, creating the aesthetically energising, yet perfectly acoustic compact space. Photos: Edward Beierle
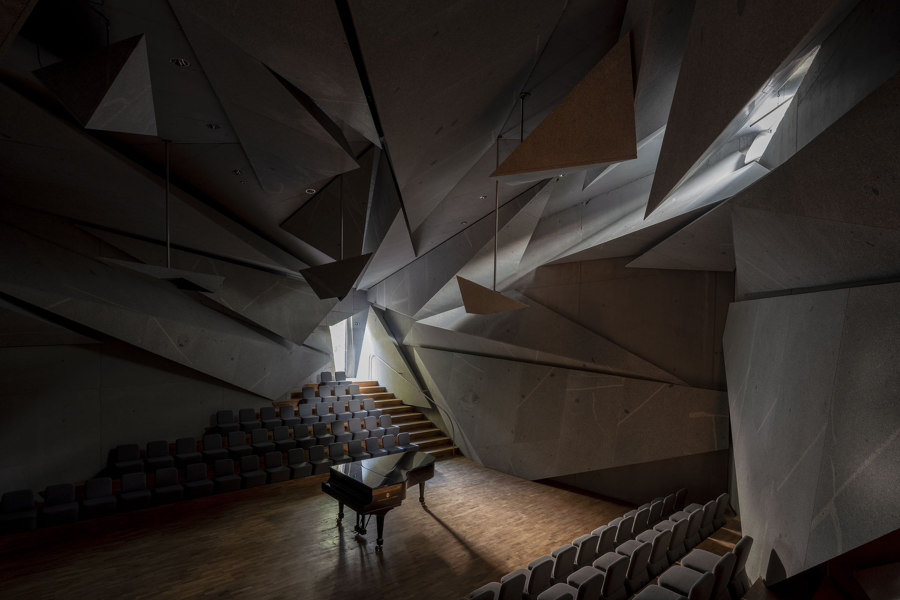
The 33 granite shards at Haus Marteau tell the story of a musical explosion, creating the aesthetically energising, yet perfectly acoustic compact space. Photos: Edward Beierle
×Villa Marteau Concert Hall in Lichtenberg, Germany, by Peter Haimerl Architektur
With a smooth finish as well as high density and mass, concrete is a perfect oft-used material for interior auditorium surfaces. Due to the smaller scale of this intimate, 89-seat subterranean concert and practice hall at the Haus Marteau music centre in Lichtenberg, however, the heavier, more graphically intense natural stone granite was able to be used.
‘The room is shaped by 33 large granite splinters, which direct the sound and ensure the perfect acoustics,’ explains architects Peter Haimerl Architektur. Weighing up to nine tonnes each, the granite shards – inspired by the area’s mining traditions – are attached to a steel substructure, with the entire cave-like cavity set apart from the main house, accessible via a long, sloping underground passage. The exploded arrangement of its surfaces also provides opportunity for attractive lighting elements to be hidden inside its folds, without obstructing the soundscape.
Surrounded by a rocky natural expanse, OPEN Architecture’s Chapel of Sound fits right in, using wide openings to complement the music. Photos: Jonathan Leijonhufvud (top, bottom), Runzi Zhu (middle)
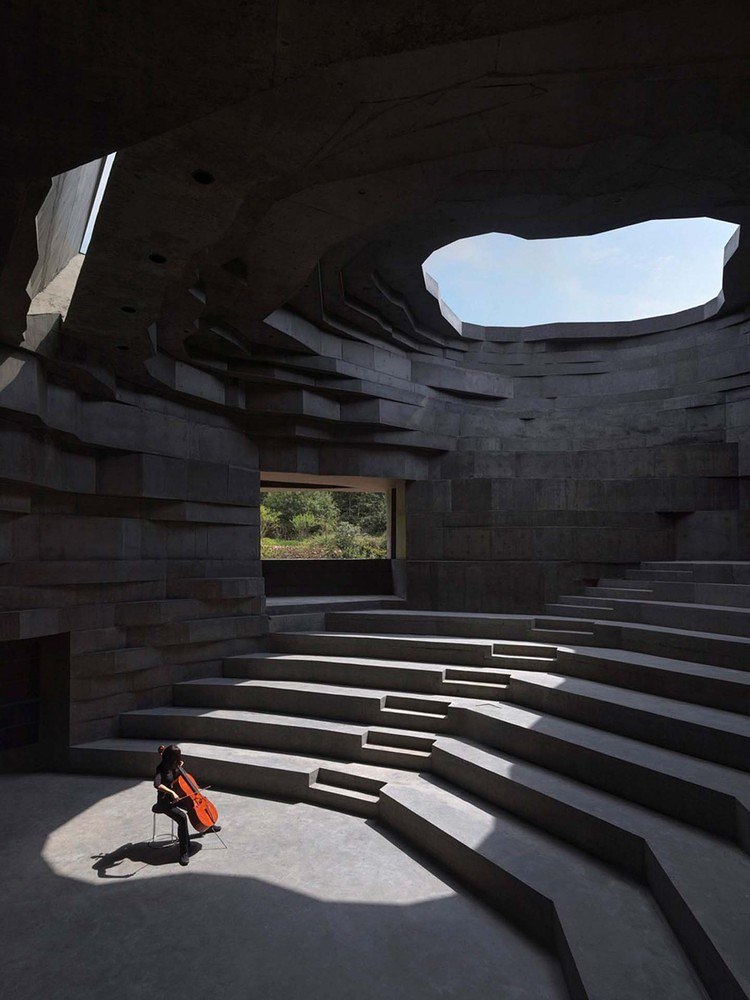
Surrounded by a rocky natural expanse, OPEN Architecture’s Chapel of Sound fits right in, using wide openings to complement the music. Photos: Jonathan Leijonhufvud (top, bottom), Runzi Zhu (middle)
×Chapel of Sound in Chengde, China, by OPEN Architecture
If hard rock provides the perfect acoustic environment, it’s a slam-dunk decision to build a small-scale auditorium underground where there’s plenty of it, and where unwanted exterior sounds are naturally muffled. What if, however, those exterior sounds are desired? The visually-arresting answer is OPEN Architecture’s Chapel of Sound.
Two hours' drive outside of Beijing, the structure’s exterior is accompanied by an environmental soundtrack of the mountainous region. ‘While designed to capture the unfamiliar and deeply touching experience of music performed in the cradle of nature, the architects also wanted people to just calm down and listen to the sound of nature,’ they explain. Built from layers of hard concrete, the structure also includes carefully placed openings that bring in light and sound at the perfect position, becoming an open-armed, and indeed open-eared, response to auditorium design.
Mežaparks is an open-air stage, specifically built for Latvia’s traditional 20,000-voice choir and music festival. Photos: Ansis Starts (top, bottom), Madara Gritane (middle)
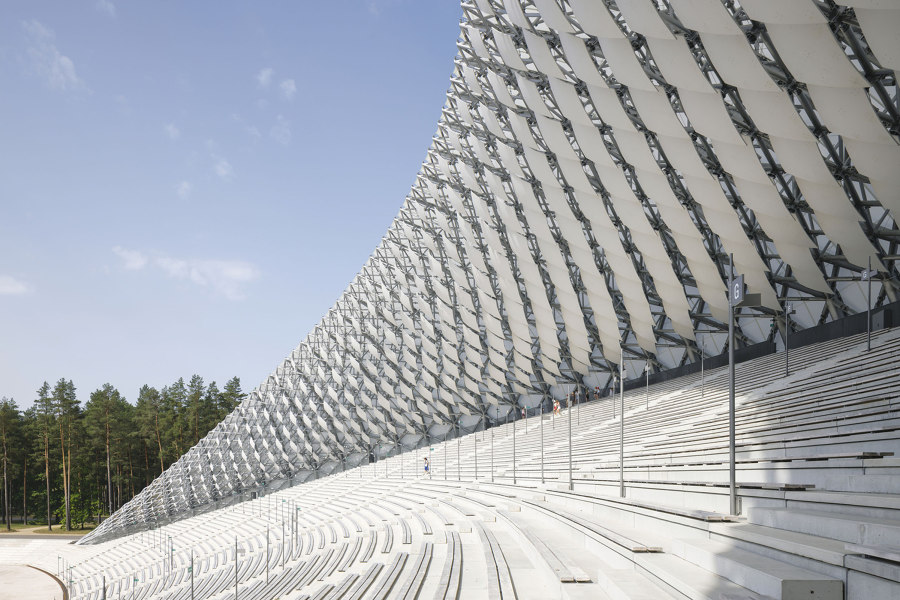
Mežaparks is an open-air stage, specifically built for Latvia’s traditional 20,000-voice choir and music festival. Photos: Ansis Starts (top, bottom), Madara Gritane (middle)
×Mežaparks Open-Air Stage in Riga, Latvia, by Mailitis Architects + J. Pogas Birojs
With an immaculate field of grass set alongside a stand of neat rows under a curved roof, the Mežaparks Open-Air Stage looks like a contemporary sports stadium – or at least part of one. But the venue delightfully flips all assumptions on their heads, as the grassed sections are, in fact, the ticketed standing areas, while the covered steps form its stage.
Sound from over 20,000 well-tuned diaphragms booms out, bouncing off the stage roof like a satellite dish
Built specifically for a Latvian music festival, which itself began as a rare opportunity for Latvians to use their own language in public while under Tsarist Russian rule, the auditorium’s strange arrangement uses another type of auditorium design, the fan shape, to allow a larger audience within earshot of the stage. No ordinary venue, the mega choir it’s designed and built for gives no ordinary performance.
‘The roof structure is designed as the leading acoustic element,’ explains Mailitis Architects, ‘where separate columns grow together and form a spatially stable framework.’ Sound from over 20,000 well-tuned diaphragms booms out, bouncing off the stage roof like a satellite dish, and back towards an emotional 30,000-strong crowd.
© Architonic
Head to the Architonic Magazine for more insights on the latest products, trends and practices in architecture and design.

