Top ten: curated offices with light-giving atriums
Text by James Wormald
19.02.24
These specially selected office spaces bring employees together across expansive workplaces, aiding communication, collaboration and mental health.
Dyson's Global HQ in Singapore transforms a 'former Turbine Hall in a dramatic four-storey industrial space.' Photo: Finbarr Fallon
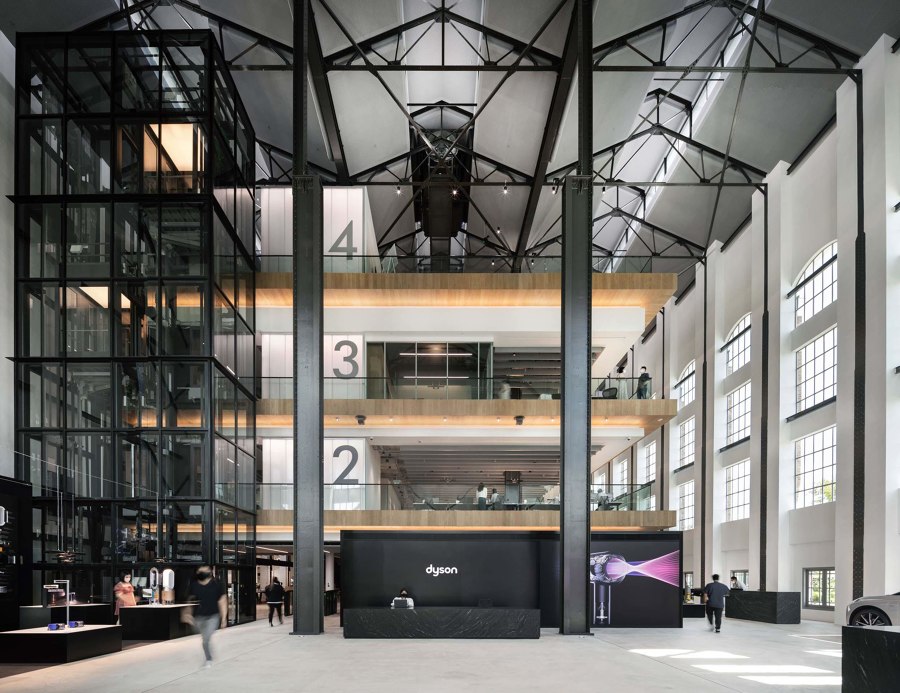
Dyson's Global HQ in Singapore transforms a 'former Turbine Hall in a dramatic four-storey industrial space.' Photo: Finbarr Fallon
×In the first of a new series of curated project highlights, we handpick ten offices from the last few years of the Architonic project database. In each article, we’ll pick apart one contemporary trend-setting element of interior design and architecture, highlighting – in the architects’ own words – how it was approached. As part of Architonic’s first Office Project Newsletter of 2024, we present the following large-scale office buildings with central atrium spaces.
Used to visually and audibly connect floors and departments across expansive office buildings, these light and open gathering spaces use skylights, glass walls and partitions, open balconies, interior street furniture, biophilic design and acoustic surfaces to keep employees calm and connected while at work. With workers' mental health and wellbeing now a crucial factor in office design, these calming spaces add a breath of fresh air – sometimes literally – to corporate environments.
M Moser Associates included a 'central space to serve as a circulation hub, connecting all areas.' Photo: Finbarr Fallon
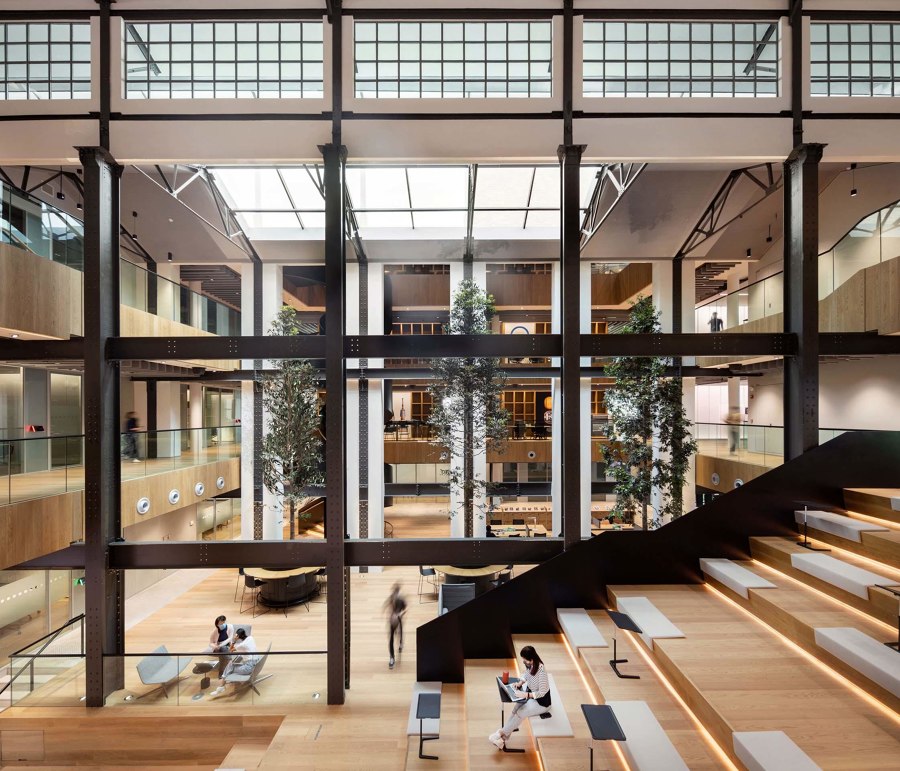
M Moser Associates included a 'central space to serve as a circulation hub, connecting all areas.' Photo: Finbarr Fallon
×Dyson Global HQ in Singapore, by M Moser Associates
‘The former Turbine Hall is a dramatic four-storey industrial space at the heart of the building’s design. The central space serves as a circulation hub, connecting all areas. An inner retreat for agile working and a community space for people to meet and connect, the hall’s feature spiral staircase links all four floors and supports the connection between departments.’
Carlsberg Group's Central Office by C.F. Møller 'combines office sections into one single working community.' Photo: Adam Mørk
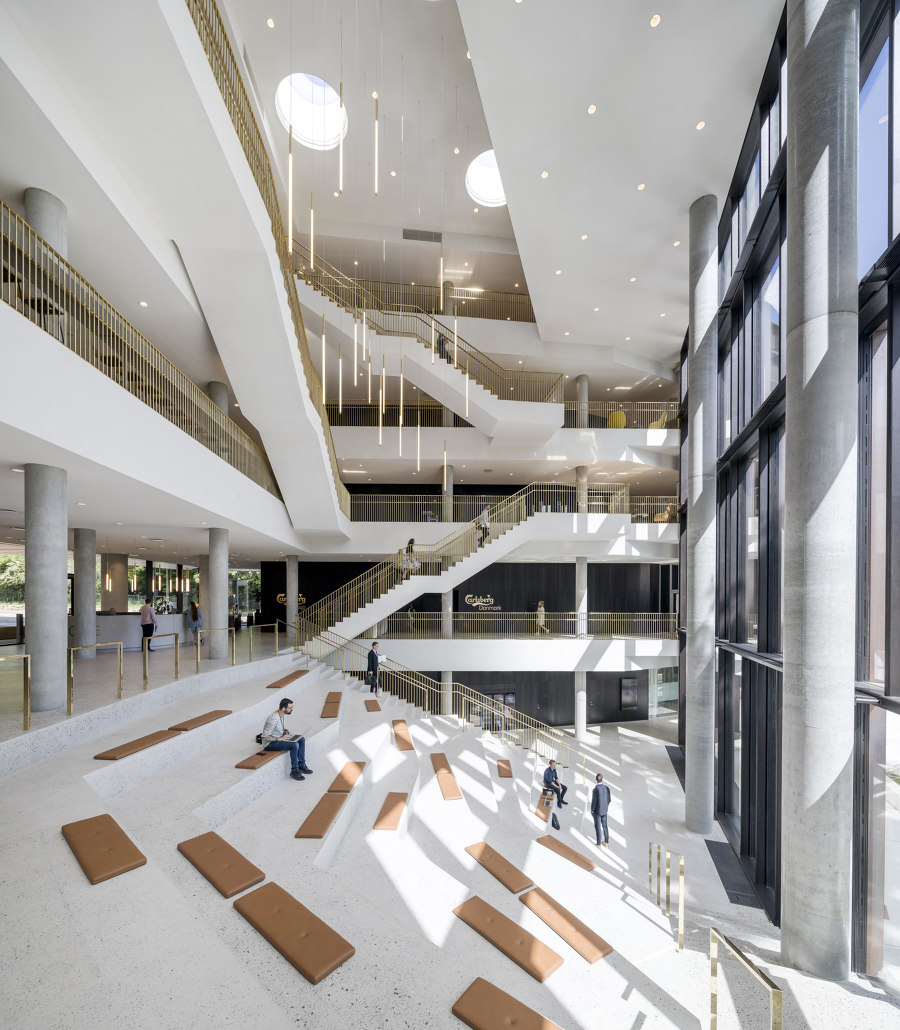
Carlsberg Group's Central Office by C.F. Møller 'combines office sections into one single working community.' Photo: Adam Mørk
×Carlsberg Group Central Office in Copenhagen, Denmark, by C.F. Møller
‘The building consists of three wings, which unite in an atrium that connects all floors of the building. Surrounded by communal areas, the atrium opens onto Carl Jacobsen’s Garden overlooking Carlsberg City, and combines all the office sections, both vertically and horizontally, into one single working community, reinforcing collaboration and sharing across the organisation.’
'A variety of shared indoor spaces build a sense of community that defines Infinitus' corporate culture.' Photo: Liang Xue
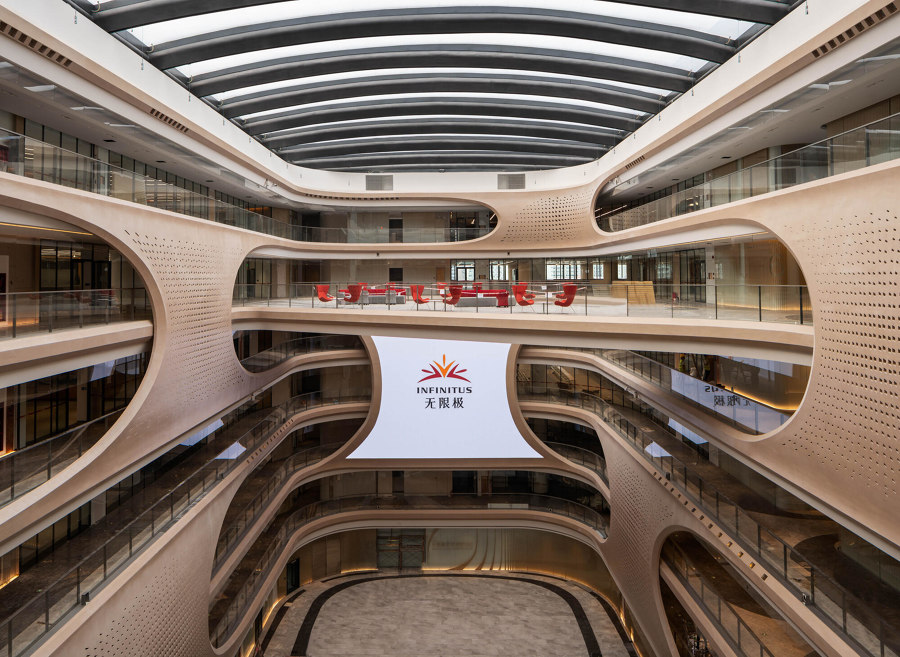
'A variety of shared indoor spaces build a sense of community that defines Infinitus' corporate culture.' Photo: Liang Xue
×Infinitus Plaza in Guangzhou Shi, China, by Zaha Hadid Architects
‘Arranged around central atria and courtyards, the design creates a variety of shared indoor and outdoor spaces that build the strong sense of community that defines Infinitus’ corporate culture. A network of sprinklers sprays atomised particles of collected rainwater onto the ETFE membrane roof above each atrium to dissipate heat by evaporative cooling.’
Mascot International's atrium creates a 'common platform for an internal workflow that involves all branches of the company.' Photo: Martin Schubert
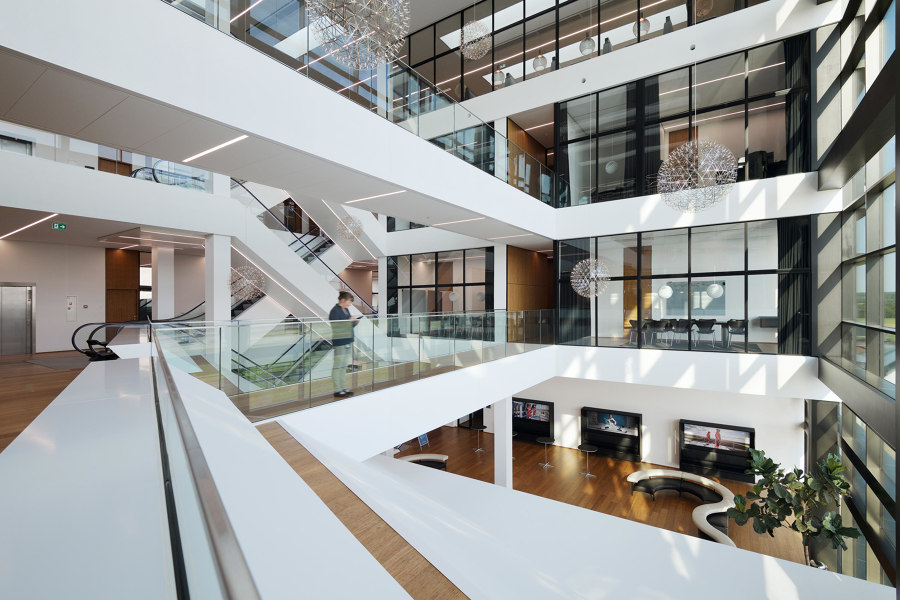
Mascot International's atrium creates a 'common platform for an internal workflow that involves all branches of the company.' Photo: Martin Schubert
×Mascot International in Paarup, Denmark, by C.F. Møller
‘The new building brings together the administration and logistics centre of the company. All facilities are placed around an atrium, cutting down through the building and creating a common platform for the internal workflow involving all the different branches of the company – a bright, open and dynamic environment.’
Sentul Works' double-volume atrium establishes a visual connection without compromising privacy. Photo: David Yeow
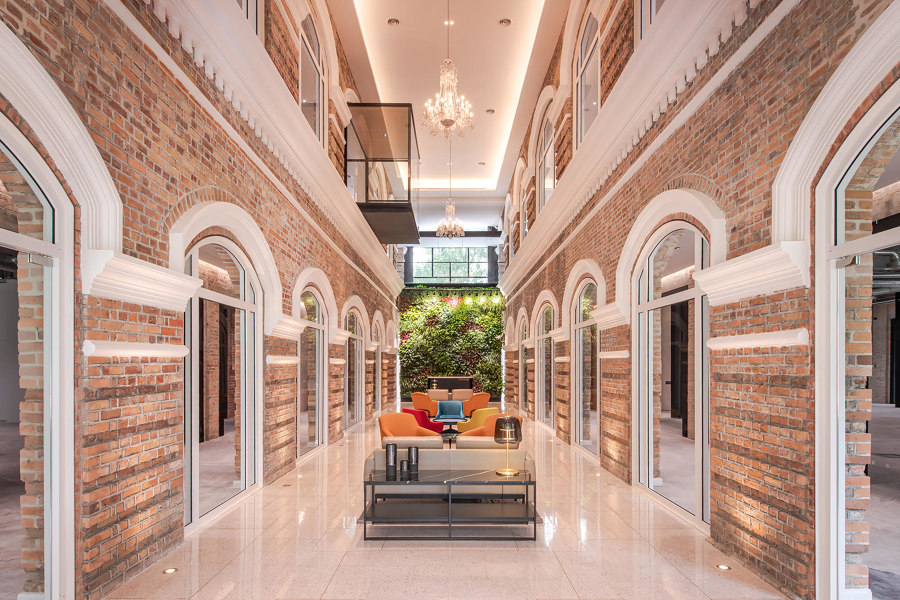
Sentul Works' double-volume atrium establishes a visual connection without compromising privacy. Photo: David Yeow
×Sentul Works in Kuala Lumpur, Malaysia, by 02 Design Atelier
‘The original layout of Sentul Works consisted of two main spaces separated by a central double-volume hallway. Adapting to the original symmetry of the building interior, the original hallway now serves as a double-volume central atrium, flanked with new office spaces. Visual connection is established between the ground and first floors within the working environment, without compromising privacy.'
Brightly-coloured panels set in the Guest House's atrium fill each floor with spectacular colours. Photo: Andreas Wiese
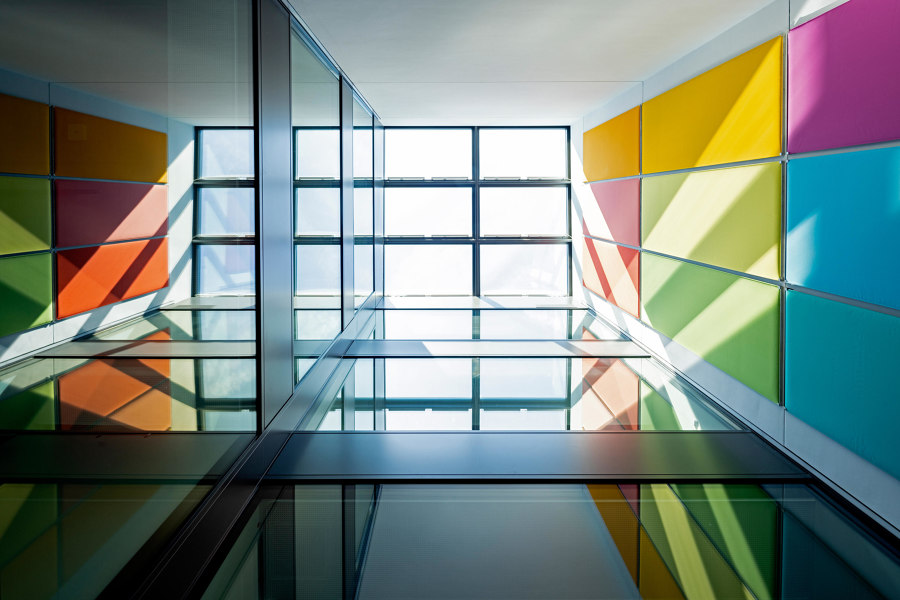
Brightly-coloured panels set in the Guest House's atrium fill each floor with spectacular colours. Photo: Andreas Wiese
×Guest House of the Textile Academy NRW in Mönchengladbach, Germany, by sop architekten
‘A stage is set for the 11m-tall colour installation in the central atrium, which was realised in cooperation with the artist Heinz Mack. Twelve panels ranging from bright pink to light green and deep orange give the rooms on each floor spectacular colours.’
Sberbank Headquarters' 'atrium acts as a magnet for connecting people.' Photo: Sergey Melnikoff | © Sberbank
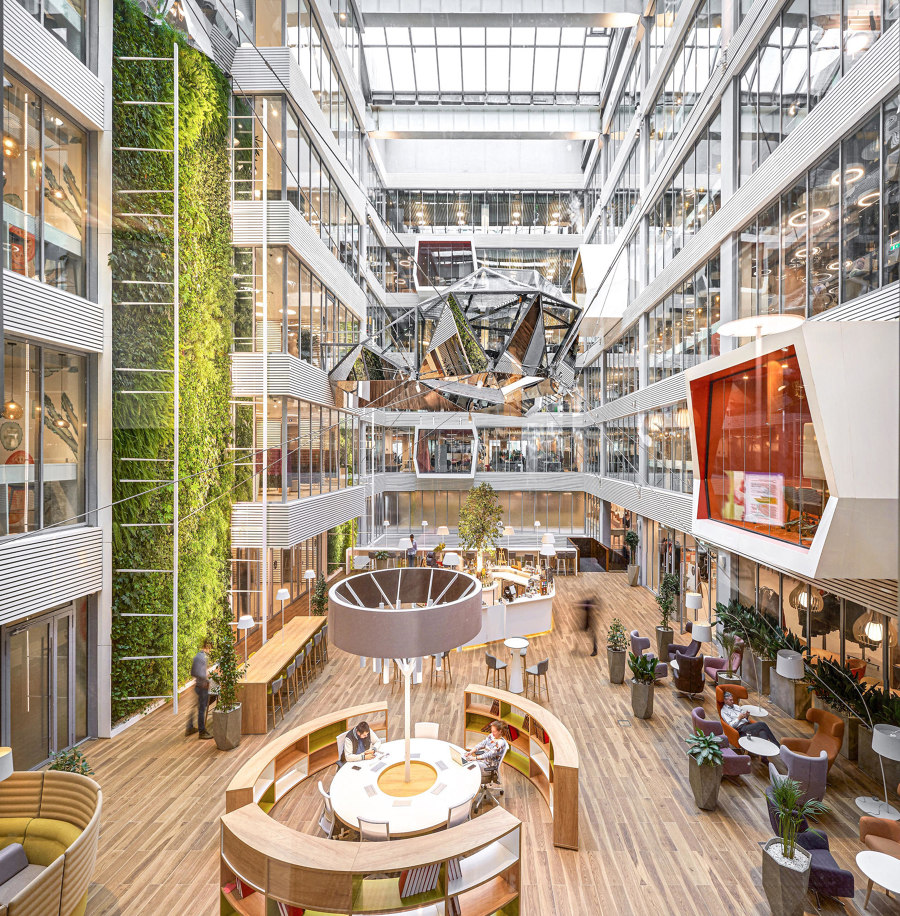
Sberbank Headquarters' 'atrium acts as a magnet for connecting people.' Photo: Sergey Melnikoff | © Sberbank
×Sberbank Headquarters in Moscow, Russia, by Evolution Design
‘Spacious and filled with daylight and greenery, an internal atrium forms the basis of the architectural concept. Stretching six floors above coworking spaces, informal meeting areas and a coffee bar, the atrium acts as a magnet for connecting people. With offices on each side, the green walls, colourful cantilevered meeting rooms and a floating diamond meeting room give the whole space a futuristic quality.’
'Spiralling staircases and cascading walkways crisscross the Lindt Home of Chocolate's vast atrium.' Photo: Walter Mair
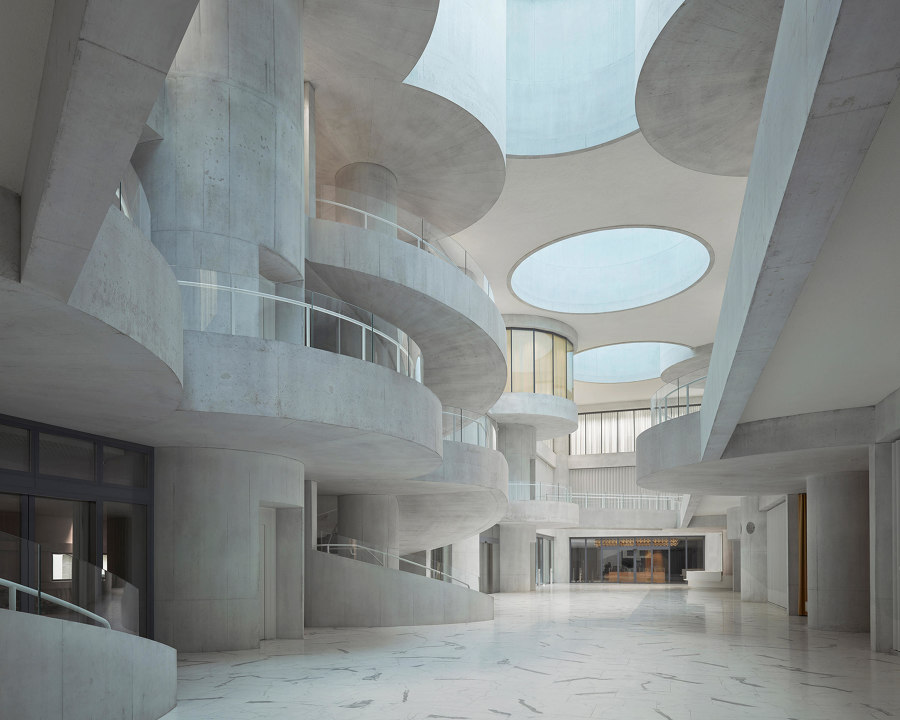
'Spiralling staircases and cascading walkways crisscross the Lindt Home of Chocolate's vast atrium.' Photo: Walter Mair
×Lindt Home of Chocolate in Kilchberg, Switzerland, by Christ & Gantenbein
‘A research and development facility for future chocolate recipes, a production plant, a chocolate shop, a cafe and offices are all connected by spiralling staircases and cascading walkways that crisscross a vast atrium. A series of round load-bearing pillars and walls create a robust structure, revealing a building full of movement; stairs, elevators, walkways and bridges produce spatial and experiential connectivity and communication.’
The Capitec Bank Headquarters' central triple-volume atrium acts as 'an internal social spine at the heart of the building.' Photo: Adam Letch
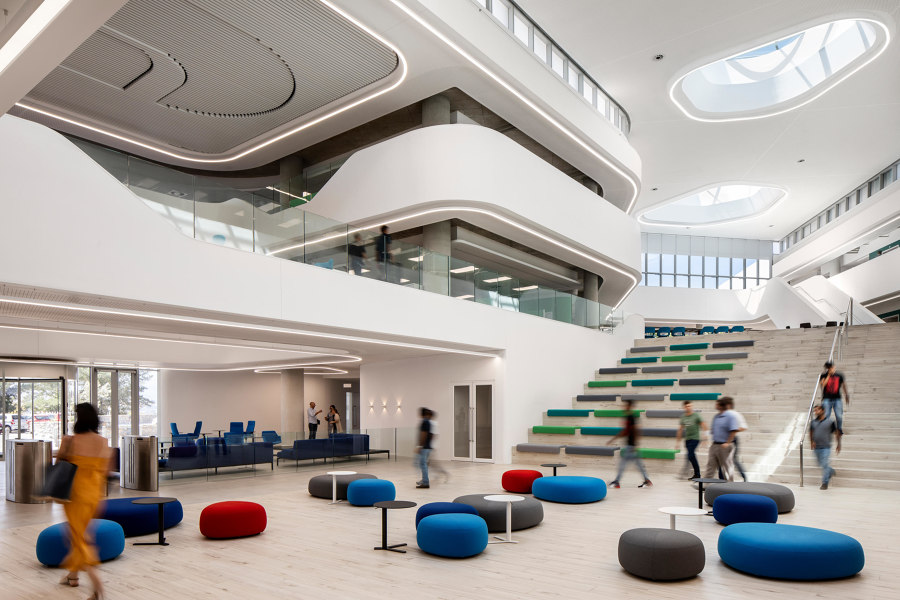
The Capitec Bank Headquarters' central triple-volume atrium acts as 'an internal social spine at the heart of the building.' Photo: Adam Letch
×Capitec Bank Headquarters in Stellenbosch, South Africa, by DHK
‘The three-storey superstructure wraps around itself, which creates a unique ‘doughnut’ shape and forms a central triple-volume atrium – an internal ‘social spine’ at the heart of the building. The open floor plan that loops around the atrium’s periphery is connected by a series of dramatic bridges and staircases, interconnecting the various departments and creating opportunities for chance collaborative encounters and personal interactions.’
The Zalando Headquarters uses its atrium to create 'a variety of visual relationships around a clearly defined centre.' Photo: Werner Huthmacher
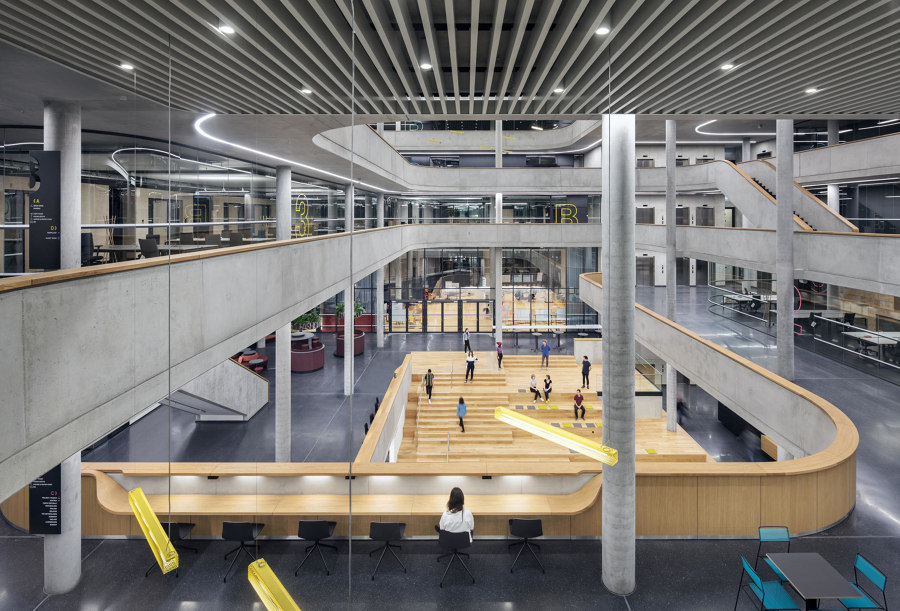
The Zalando Headquarters uses its atrium to create 'a variety of visual relationships around a clearly defined centre.' Photo: Werner Huthmacher
×Zalando Headquarters in Berlin, Germany, by Kinzo Design Studio
'The open atrium of the main building can be experienced vertically as an urban forum. The result is a multifunctional space with a campus character. Functioning as a hub, with branches winding through all seven floors like a spiral, the atrium creates a variety of visual relationships around a clearly defined centre.’
© Architonic
Head to the Architonic Magazine for more insights on the latest products, trends and practices in architecture and design.










