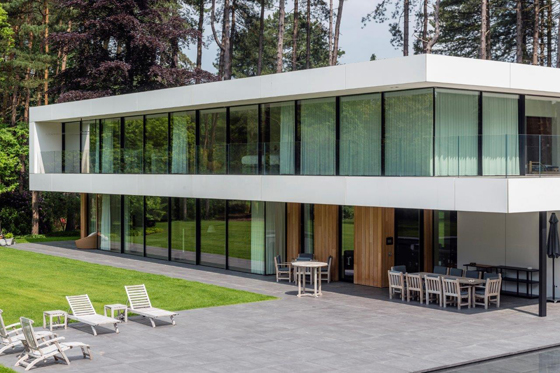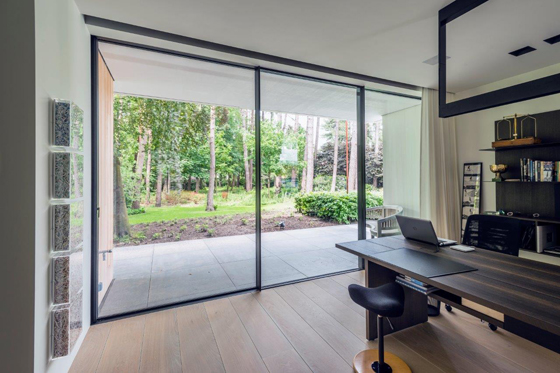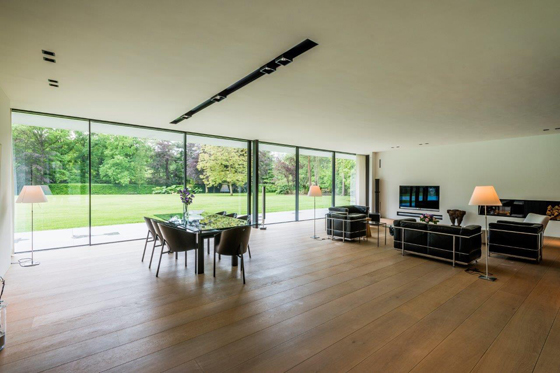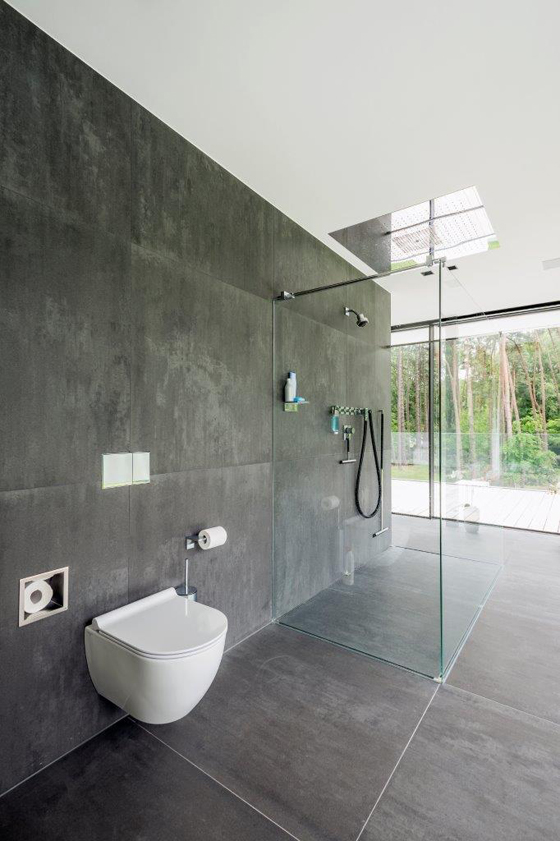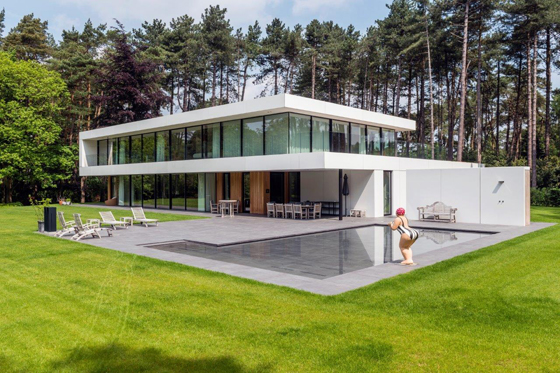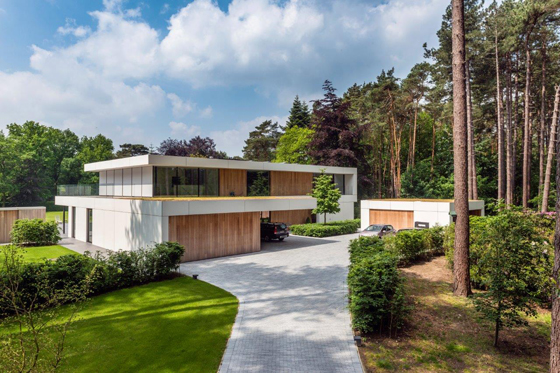Keller: Villa Schilde
Text by Keller
TROISVIERGES, Luxembourg
15.05.18
Villa Schilde is an impressive detached house in sculptural architecture.
Villa Schilde is basically constructed of glass and concrete. The rooms have a spacious feel to them and the minimal windows® frameless fixed and sliding elements conjure up a pleasant brightness throughout the entire interior of the house. The glass facade allows breathtaking views of the surrounding untouched nature, which can be observed from every aspect. The garden fascinates with its wonderful geometric shapes.
Seamless, extensive vista
With the natural incidence of light, the plants bloom and so too do the residents.
The large floor-to-ceiling glass facades with highly integrated sliding glass walls of the type minimal windows® from KELLER AG enable a sense of wellbeing in every room. The transparent material gives the villa a pronounced modern air, whilst at the same time providing the possibility to enjoy the splendid landscape panorama – the surroundings and the lovingly tendered garden – from the interior.
Modern atmosphere
The flooring in most of the rooms in the house consists of timber floorboards. Only the wet rooms are equipped with finely polished tiles. The material harmonises wonderfully with the glass elements and steel columns in the room. An elegant and modern atmosphere is created that perfectly enhances the plain, straight-lined finishings. The furniture, too, is completely aligned to the view of the wonderful landscape. One can thus observe and enjoy the surroundings from different aspects.
Open living style
The living room appears to be completely transparent from the ceiling to the floor. The contours dissolve completely in the cloudy blue sky and the surrounding woodland. The open living style underlines the flexible and generous way of life of the residents. Light-flooded interiors meet neutral colours and extensive shapes. In the dining area one can enjoy the breathtaking nature from both sides of the dinner table. Thanks to the natural incidence of the light, the room has an open and positive appearance. The grey and white bathroom with walk-in shower and generously sized rain shower head also offers a lovely, secluded view of the outdoors. The two living levels are connected by a couple of staircases with glass banisters and steps made of fine oak wood.
Serenity and security
With its impressive architectural design and breathtaking location, the property spoils its residents with a large number of relaxation options. The impressive building was designed by the architect Christine Conix from Conix RDBM Architects and blends harmoniously into the natural landscape. Although the facade is primarily made of glass and concrete, it doesn't compete with the surrounding nature, but instead intensifies its effect. Water also plays a large part in the overall design. The large pool in the interior of the garden testifies to that. The feeling of serenity and security is increased still further by the surface of the water.
Privacy and security
The minimal windows® glass fronts combine beautifully with the soft look of the white-painted concrete and the lush green of the surrounding nature, which contributes to the modern design of the house. The property integrates the existing nature and provides a strong feeling of personal privacy and security. Behind the light glass construction hides a cosy oasis of peace and relaxation. The entire house thus possesses an expressive dynamism, where the children have sufficient room to play and where guests and friends will be glad to stay overnight.
Architect: Christine Conix – CONIX RDBM ARCHITECTS
Year of construction 2016
Photographer: Marc Sourbon
KELLER partner: Glas Ceyssens
Product: KELLER minimal windows®4+

