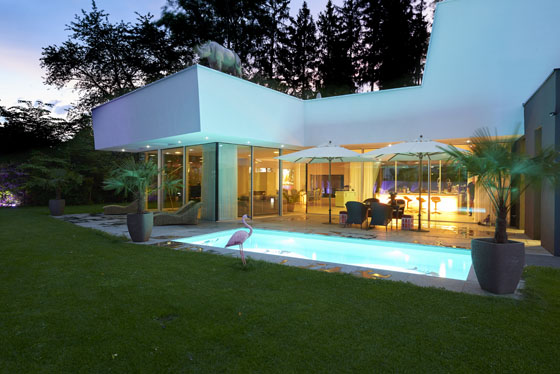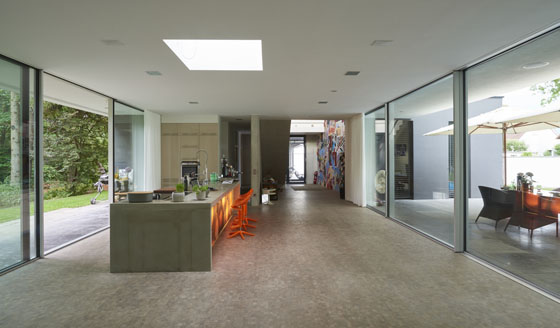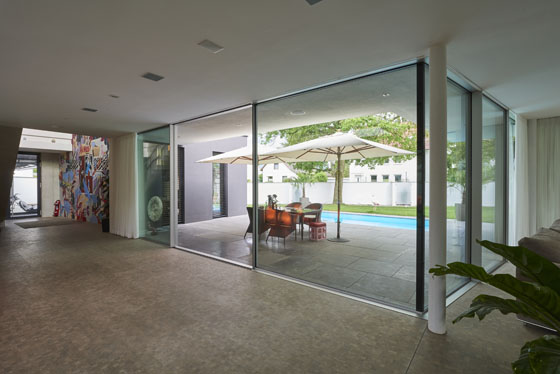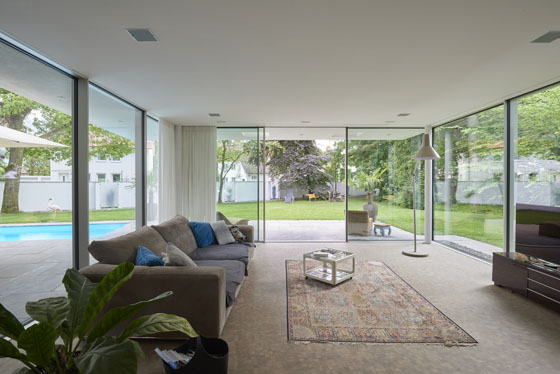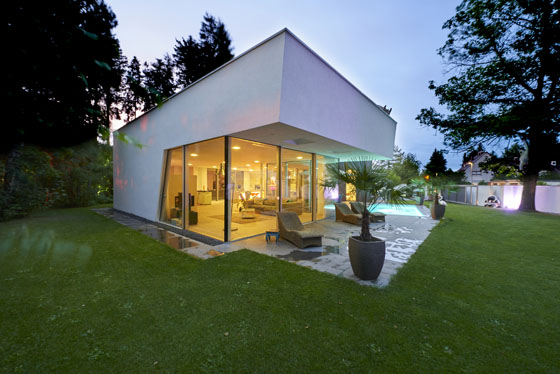minimal windows®4+ in a spacious country villa
Text by Keller
TROISVIERGES, Luxembourg
11.09.17
An air of Mediterranean lifestyle by means of the purposeful use of material and light.
By means of the purposeful use of material and light it was possible through the geometrical language of forms to give the entire residential building, including outdoor swimming pool, an air of the Mediterranean lifestyle. Large floor-to-ceiling minimal windows® glazing was expertly combined with floating concrete facades on the outside. According to the owner's wishes, the architect designed the home in two main wings to be as flexible as possible.
Between the horizontal and vertical
The living/dining area is the family's declared "box seat". The individual areas fade openly into living room, kitchen and galleries. Only the private rooms are separated from this. The spacious country villa is an aesthetic experience wherever one looks. Without seeming overloaded, the house is fitted out with a great deal of original art and chic designer furniture. Architectural lighting and furniture installations are integrated in walls and ceilings.
Clear building volume
Width, light and air are the synonyms for modern architecture and are combined by the planner with lightness and elegance to form a clear building volume. Straight lines, predominantly white and grey, high-quality materials and consistently few changes of material determine the overall appearance of the property. The frameless, flush-fitting, floor-to-ceiling minimal windows® sliding glass walls from KELLER AG create flowing rooms that connect outdoors and indoors with each other without barriers.
Full enjoyment of the garden thanks to generously sized glazing
The extreme aesthetic reduction of the house makes itself noticed in a beneficial way. The generously sized glazing of the type minimal windows® from KELLER AG provides for full enjoyment of the garden. The wonderful view of the extensive garden with its old tree population captivates here and forms a unique contrast to the pure straight lines of the overall property. The accompanying garden walls extend the inner room arrangement in an inviting gesture and at same time form a perfect screen to the neighbouring properties.
Great attention to detail
Each room has differently sized sliding windows in two orientations. The light atmospheres and shadow landscapes thus change over the course of the day. A bus system manages important functions such as lighting, heating and air conditioning, solar protection and pool equipment, alarm system and multi-room entertainment. The upper floor is borne by just a few columns and seems to float above the ground floor. A feeling of space without gravity is created. The impressive result is real quality of life through generosity and different dimensions.
Architect: Davide Conti Architektur
Photography: Stephan Offermann
System: KELLER minimal windows®4+
Completion: September 2015

