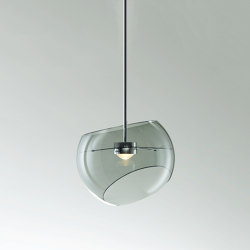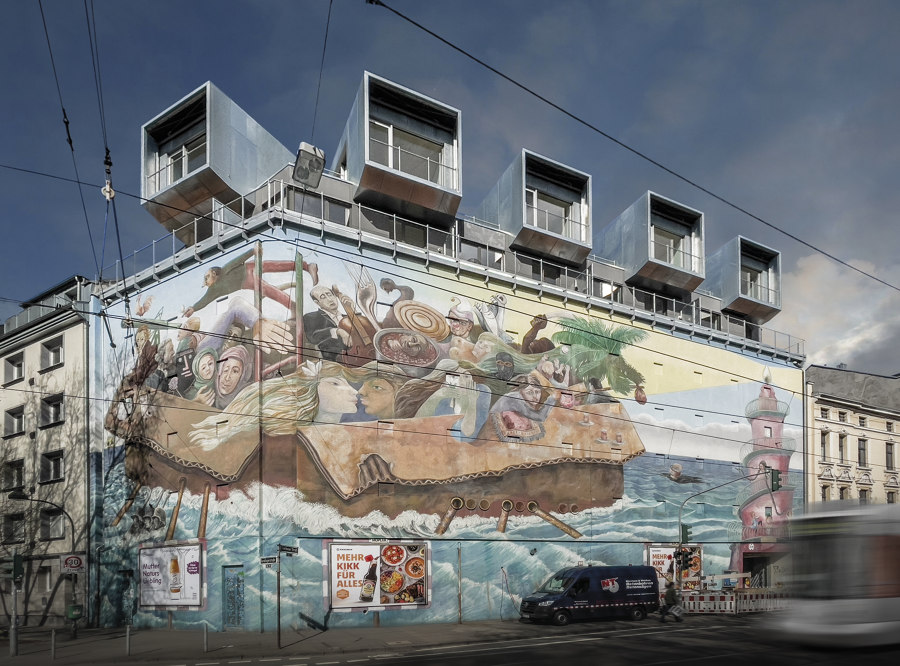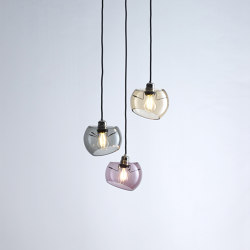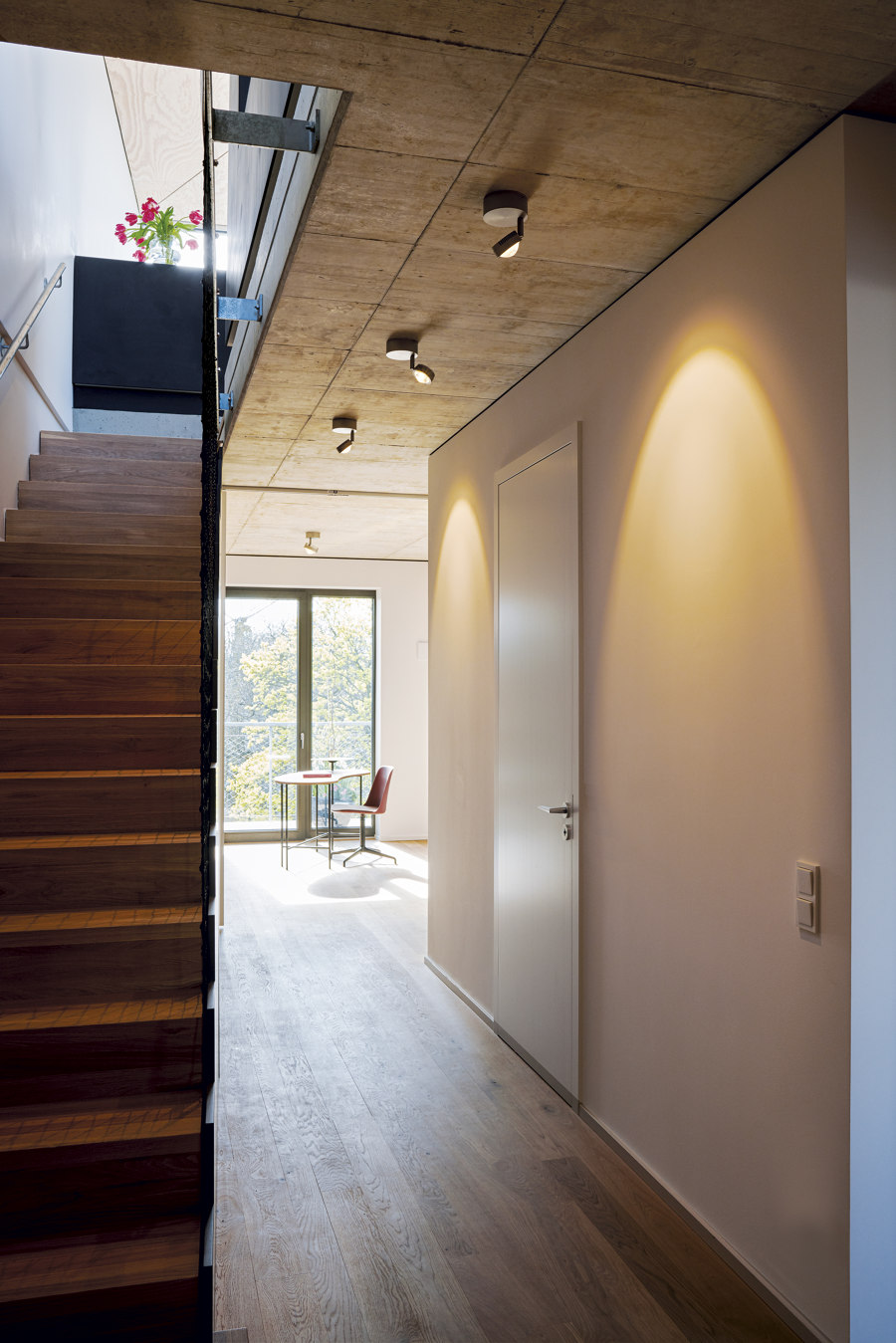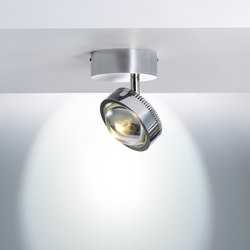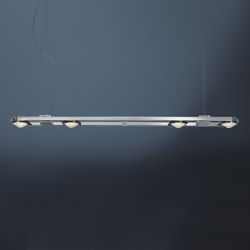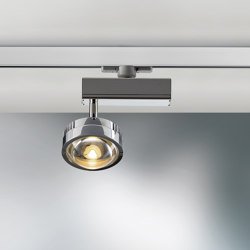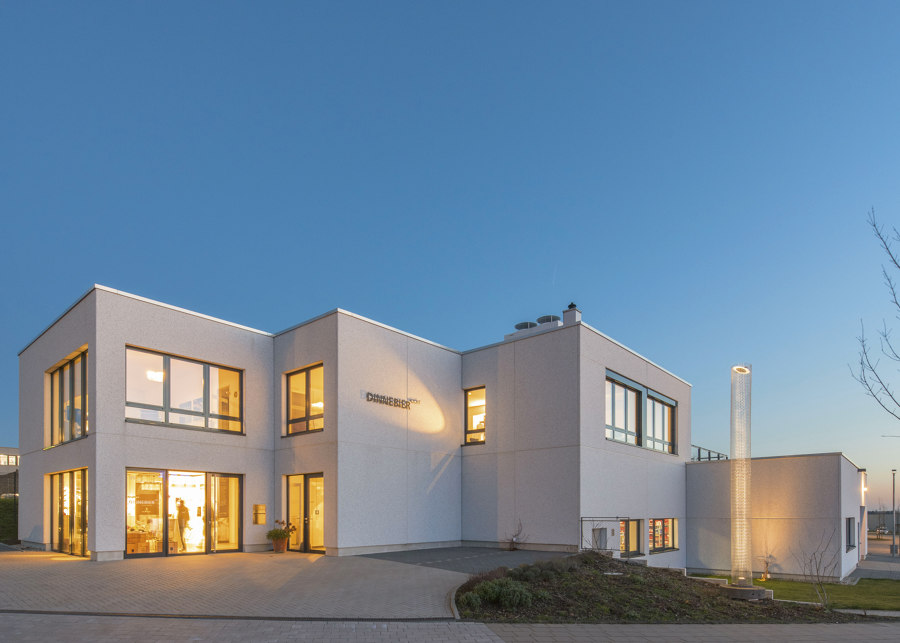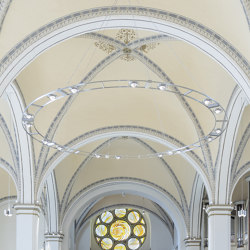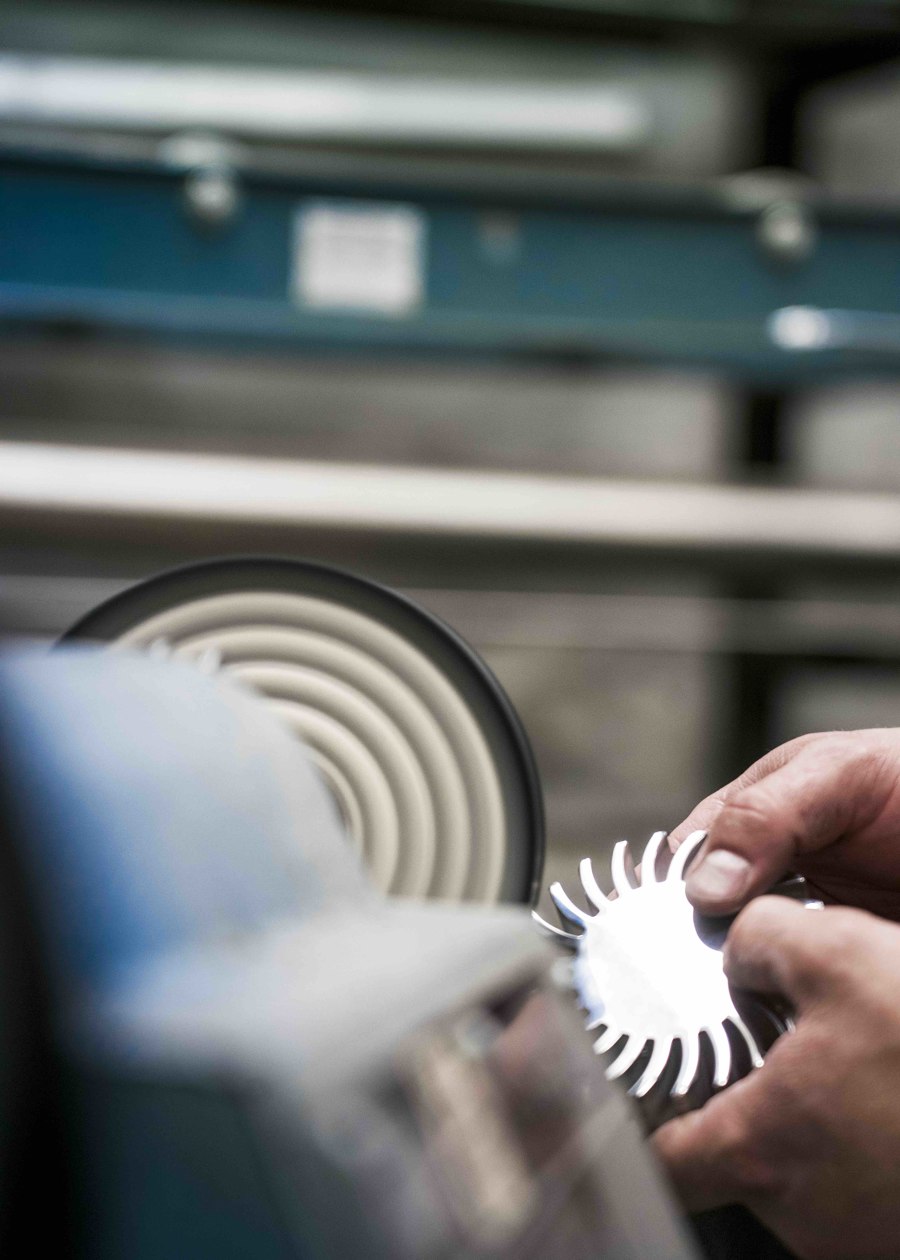A cut above the rest: Licht im Raum
Brand story by Markus Hieke
Solingen, Germany
12.10.22
Cultural monument meets living space: In Düsseldorf, five penthouses were built onto the roof of a historical bunker. Licht im Raum set the scene for the luxurious homes within.
Life is coming to the Bilker Bunker in Düsseldorf. The illuminated windows of the bunker's five newly created penthouses are visible from afar. Each is fitted out with luminaires from Licht im Raum. © Udo Kowalski
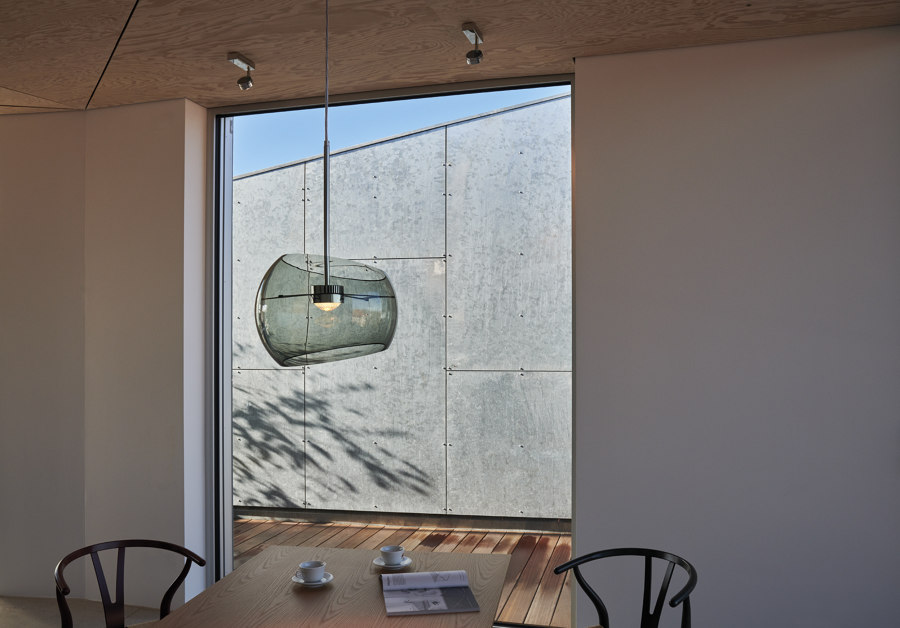
Life is coming to the Bilker Bunker in Düsseldorf. The illuminated windows of the bunker's five newly created penthouses are visible from afar. Each is fitted out with luminaires from Licht im Raum. © Udo Kowalski
×Everyone who lives in Düsseldorf knows the Bilker Bunker: a legacy of the Second World War and for a long time, a problem child of the city. What to do with it? Since the mid-1990s, a huge mural has adorned its facade, a memorial to flight, expulsion and the often uncertain futures awaiting people seeking a new life in a distant land. When the now-listed building was upgraded for reuse after several years of discussion, the facade remained largely untouched. The changes took place inside, and more particularly, above. A spectacular superstructure was built on the roof, offering space for five separate penthouses, while the seven floors below are preserved for a variety of different uses, such as a cultural centre, a music bar, a gallery and studios.
Like the watchtowers of a castle, the wooden structures tower over the city. Each of the differently-sized penthouses designed by architects Anders wohnen in der Stadt comprises two storeys. © Küssdenfrosch
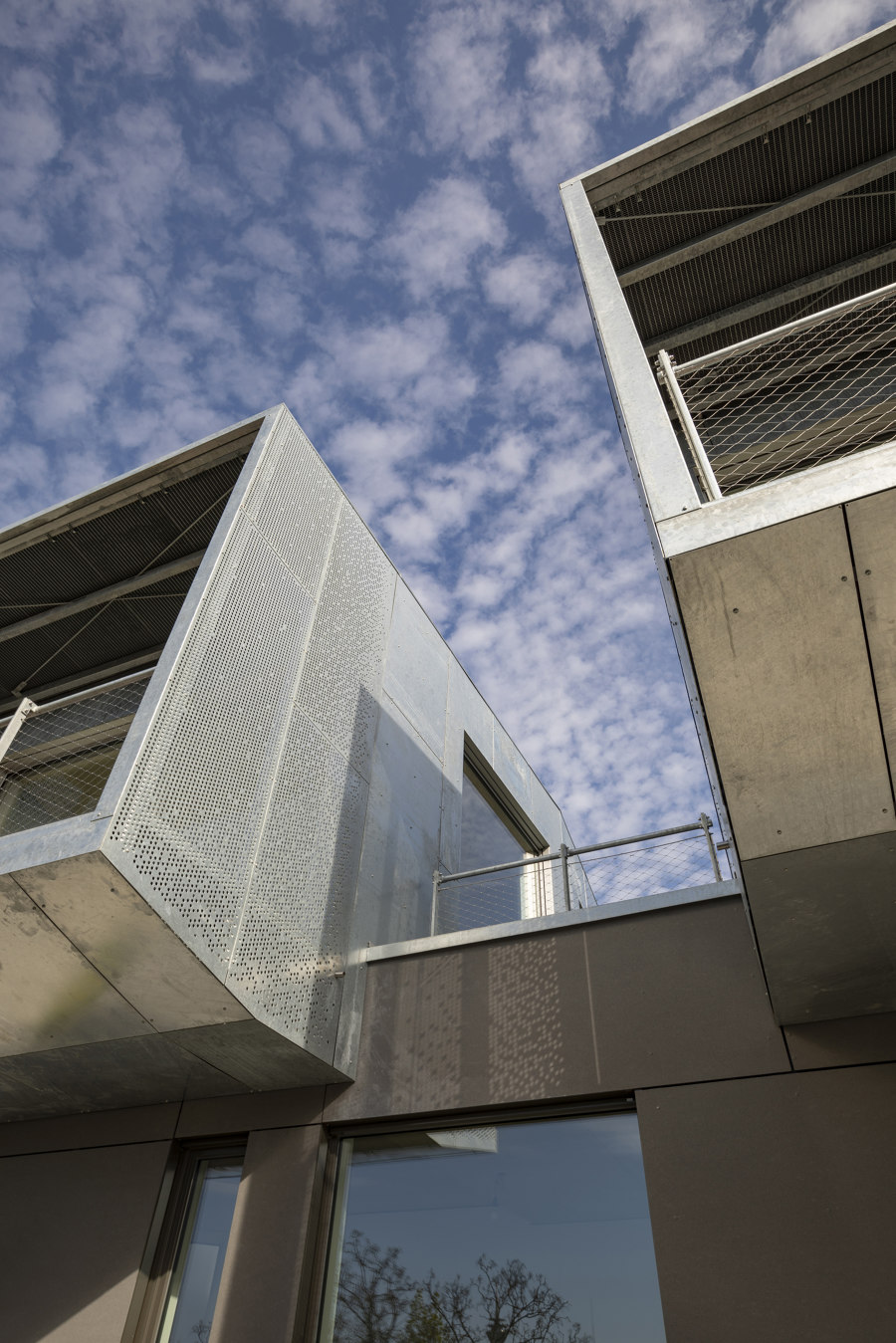
Like the watchtowers of a castle, the wooden structures tower over the city. Each of the differently-sized penthouses designed by architects Anders wohnen in der Stadt comprises two storeys. © Küssdenfrosch
×The project was planned and realised by the local architecture firm Anders wohnen in der Stadt, which acquired the building in 2016 with its own project development company KüssdenFrosch. The sale of the penthouses served to finance the cultural conversion of the two lower levels, while the two basement floors and three of the bunker floors were designated for commercial use. Despite the repurposing of the bunker, however, the original character of the building had to remain. And while the timber construction cubes on the roof – each with two storeys and living spaces of between 97 and 164 sqm – represent a clear break, the interventions in the existing building have been kept to a minimum. To ensure that all areas of use harmonise with one another, the upper floors are accessed from the courtyard side via a new staircase with a lift tower.
Initially, the products of the Solingen-based lighting manufacturer, such as the Glass Moons shown here, were only intended for the show apartment. The overall concept was so well received, however, that all owners had them installed. © Udo Kowalskil
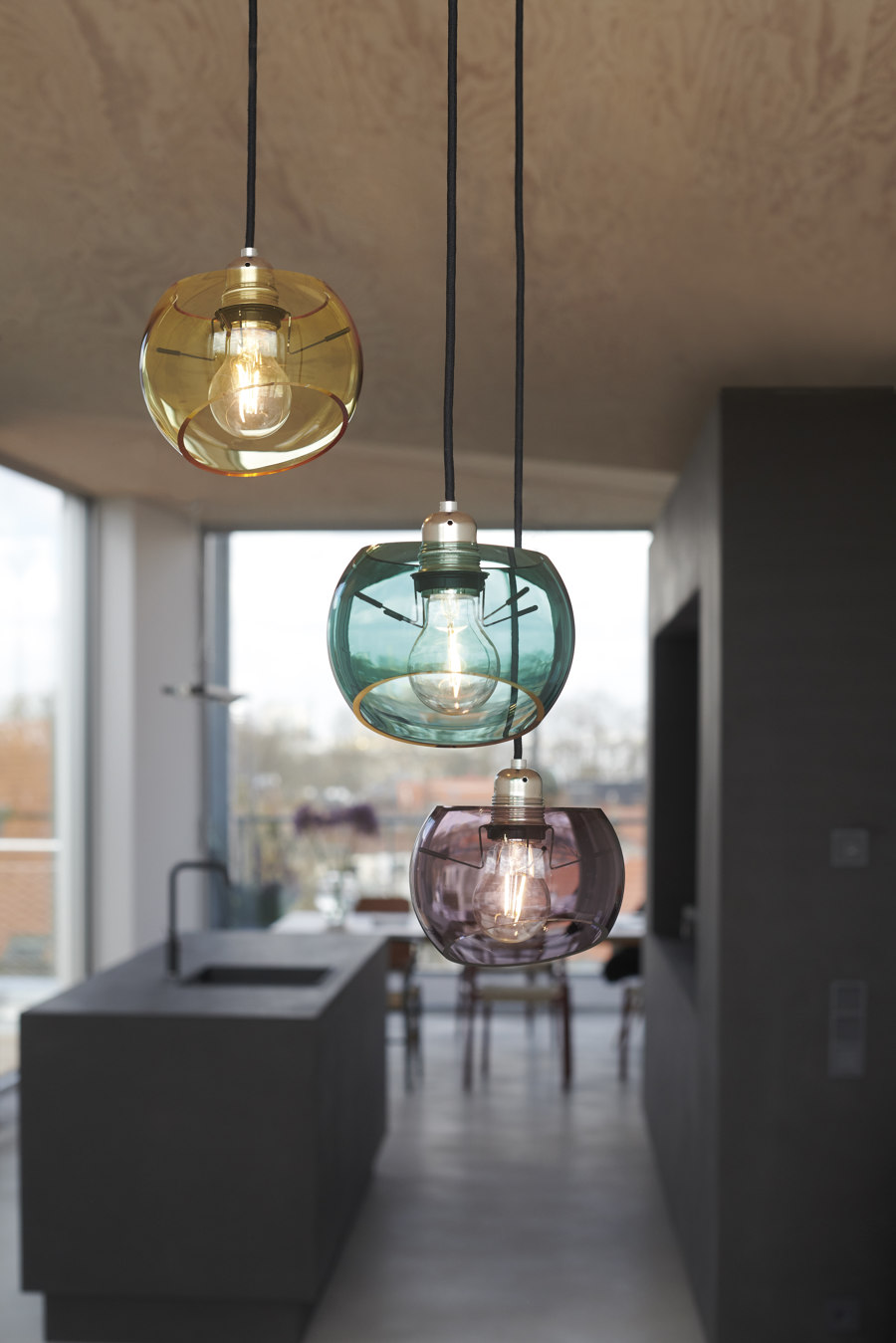
Initially, the products of the Solingen-based lighting manufacturer, such as the Glass Moons shown here, were only intended for the show apartment. The overall concept was so well received, however, that all owners had them installed. © Udo Kowalskil
×Lighthouses above the city
For the furnishing of the show apartment, the architects worked closely with the lighting designers from Dinnebier Licht. Since 1956, the Solingen-based company has specialised in the manufacture of high-quality designer and custom luminaires and produces a whole range of characterful luminaire collections under the brand name Licht im Raum. Many of the brand's pieces are used in the show penthouse on the roof: Ocular Spot ceiling spotlights in the hallway, the Ocular 4 LED pendant luminaire above the kitchen island as well as the Big Moons and Glass Moons 3 pendant luminaires, the latter featuring an E27 lamp socket while the other luminaires are equipped with high-quality technical lenses. In 1996, Licht im Raum was the first manufacturer to launch products of this kind on the market – at that time still with halogen lamps – and in so doing, triggered a real trend in lighting design, as managing director Daniel Klages explains.
Licht im Raum works closely with market-leading international brand Citizen Electronic from Japan to ensure outstanding lighting quality
In many cases, the idea was adopted by other manufacturers. A characteristic feature of the Ocular series is that the luminaires emit light both directly and indirectly and are absolutely glare-free. In the meantime, this principle has subsequently been further developed utilising first-class LED components. It goes without saying that the lights can be dimmed, and Licht im Raum works closely with market-leading international brand Citizen Electronic from Japan to ensure outstanding lighting quality.
All Licht im Raum's luminaires are handmade in Solingen, Germany. Short distances to suppliers enable custom-made products to be produced at short notice. High-quality light, such as with the Ocular Spot and Ocular, comes as standard. © Udo Kowalski
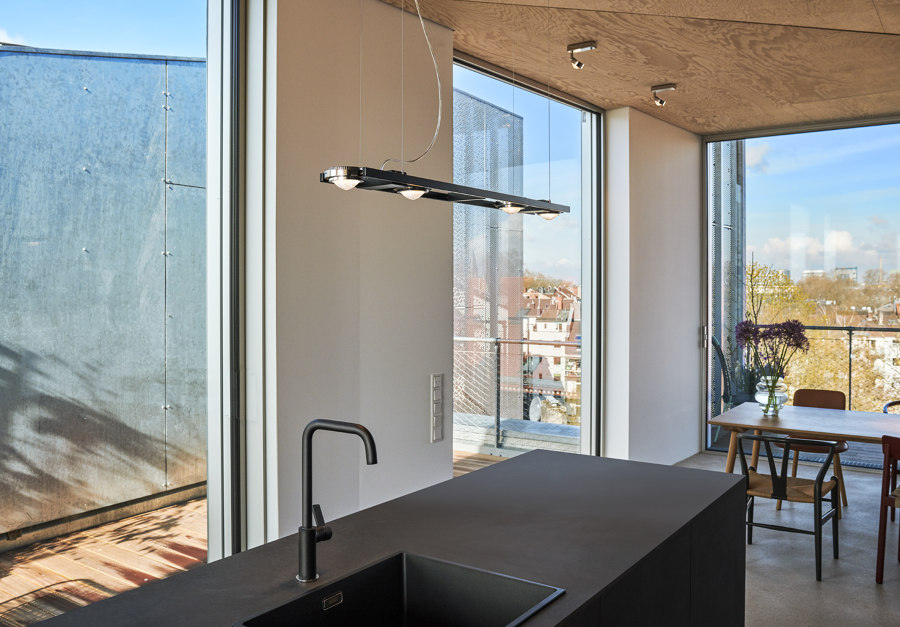
All Licht im Raum's luminaires are handmade in Solingen, Germany. Short distances to suppliers enable custom-made products to be produced at short notice. High-quality light, such as with the Ocular Spot and Ocular, comes as standard. © Udo Kowalski
×Another clear focus for the manufacturer is the omnipresent topic of sustainability. Klages explains what this means for lighting design: ‘For us, where the components for production come from and also where manufacturing takes place is crucial. Our goal is to source as much as possible from within a 50 km radius, and production takes place exclusively in our manufacturing facility in Solingen.’ Only a small number of elements have further to travel: the porcelain parts from Fürstenberg, for example, the glass lampshades from the Czech Republic or the built-in chips from Japan and China. The technical lenses come from southern Germany. ‘The proximity to our main suppliers allows us to realise special configurations in the shortest possible time,' Klages proudly emphasises.
Behind the Licht im Raum brand is Dinnebier Licht, which has been around since 1956. The company's experts also offer comprehensive lighting concept services. © Udo Kowalski
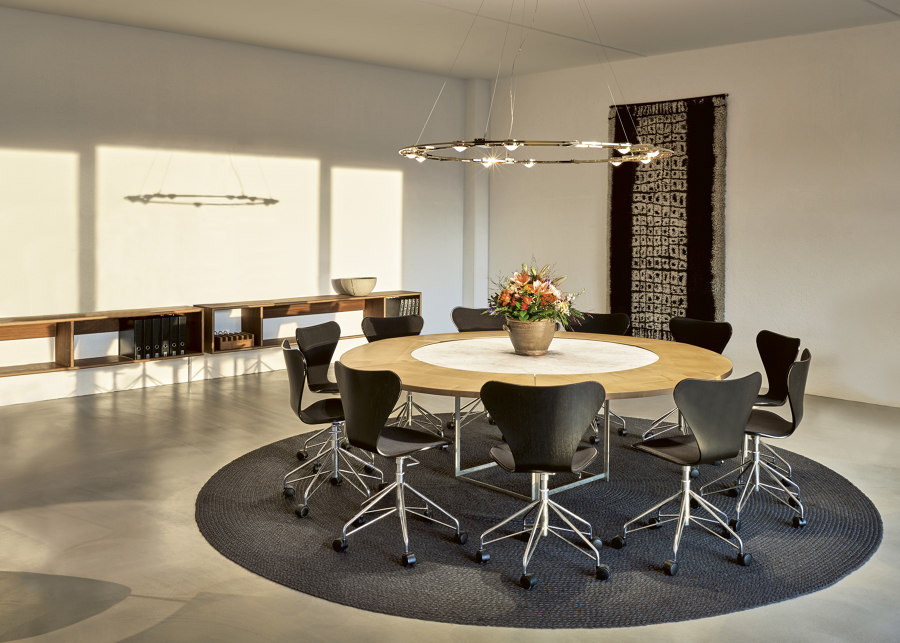
Behind the Licht im Raum brand is Dinnebier Licht, which has been around since 1956. The company's experts also offer comprehensive lighting concept services. © Udo Kowalski
×Manufacturing quality built for the future
Another thing that relates to the sustainability mission is the durability and openness of the products' operating system. For example, Licht im Raum was able to refurbish all of the 140 luminaires they had once installed in the Bonn Regional Court years ago, with an LED module. The public sector thus not only saves electricity and money by reducing electricity consumption to 10%, but the additional longevity means less waste is produced. Moreover, it was possible to dispense with a new call for tenders and retain the existing lighting concept, which was elaborately integrated into the architecture.
Handcrafted also means that Licht im Raum knows every single part inside out, can repair it in the rare event of a defect and can also retrofit older models with more-modern lighting technology. © Ben Klages
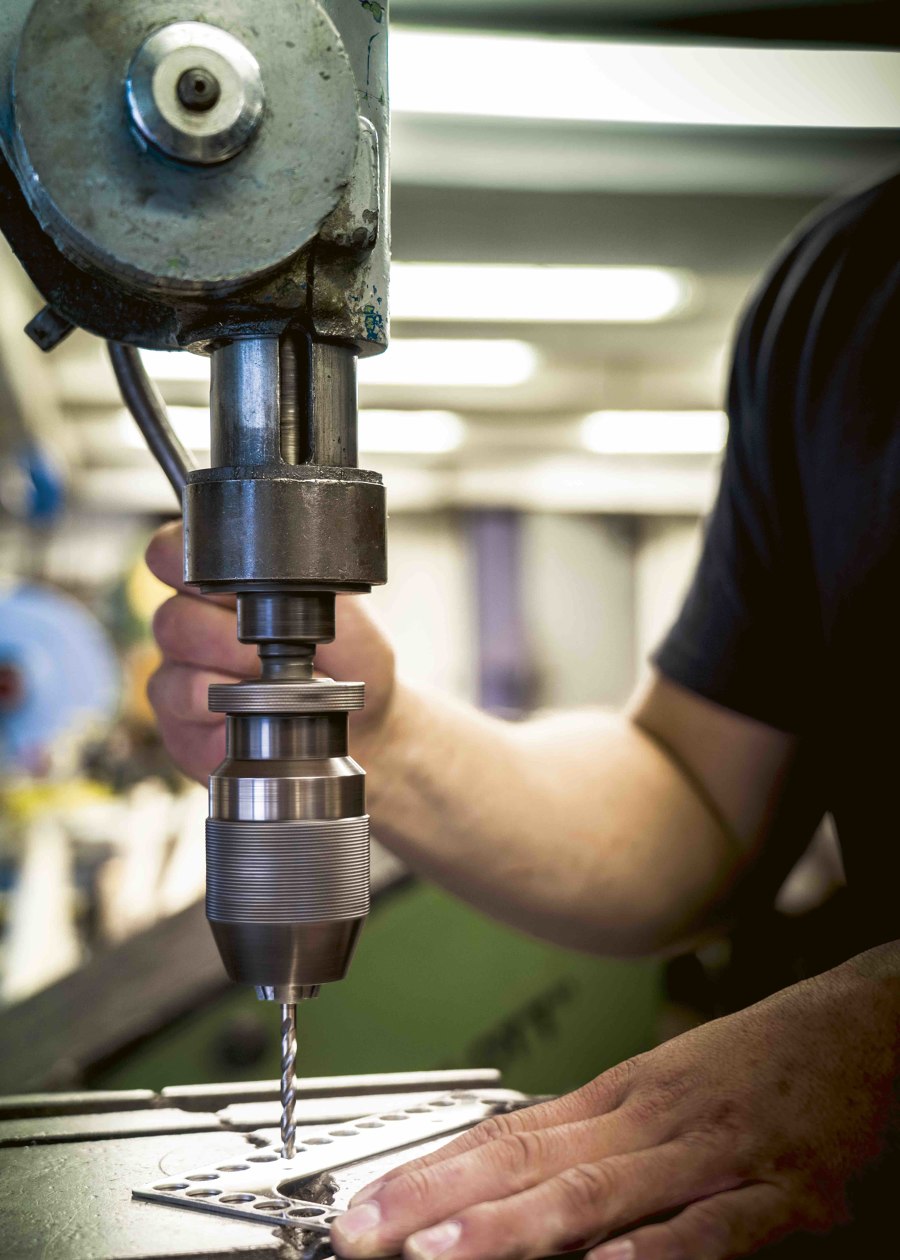
Handcrafted also means that Licht im Raum knows every single part inside out, can repair it in the rare event of a defect and can also retrofit older models with more-modern lighting technology. © Ben Klages
×This is clear proof that Licht im Raum's luminaires were, are and will remain fit for the future, because they can be integrated into all open control systems such as Casambi or Dali at any time. The buyers of the Bilker Bunker penthouses were entirely convinced by the brand, resulting in all of them opting for luminaires from Licht im Raum. After all, outstanding quality is immediately recognisable – and the best business card a company can present.
© Architonic
Head to the Architonic Magazine for more insights on the latest products, trends and practices in architecture and design.


