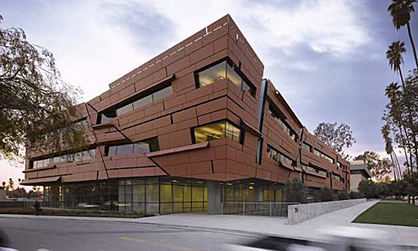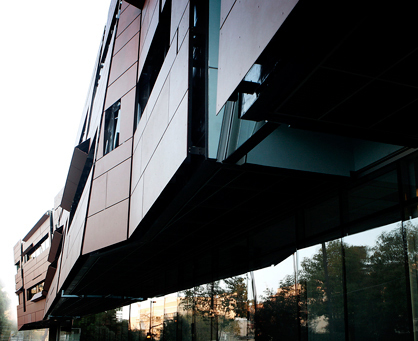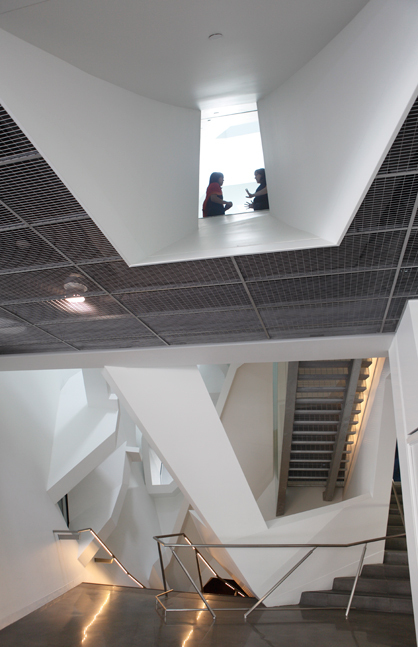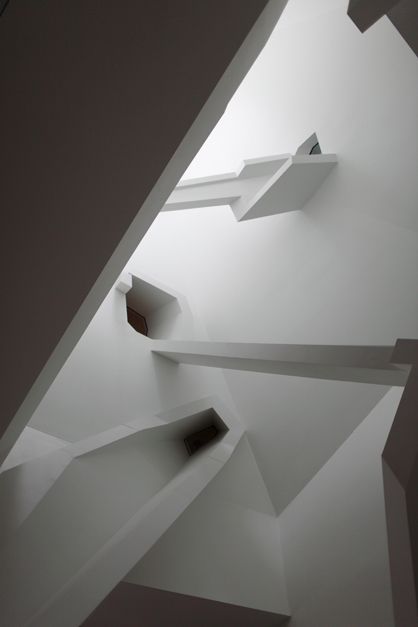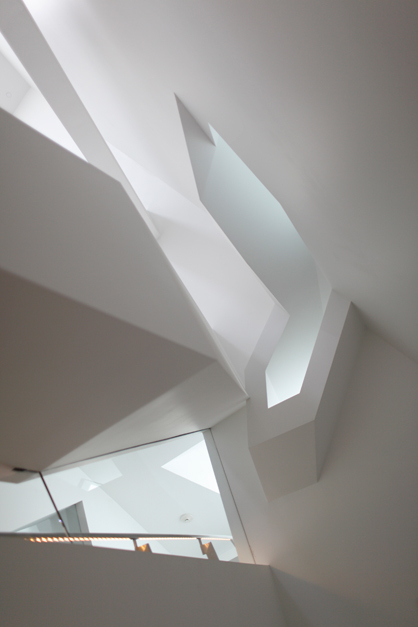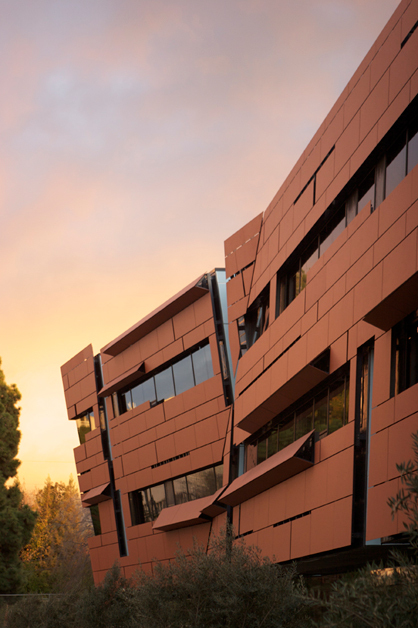Cahill Center for Astronomy and Astrophysics
Text by Nora Schmidt
Berlin, Germany
17.04.09
The Center was designed by the Californian firm of architects Morphosis and named after its generous sponsor Charles H. Cahill, who helped finance a large share of the 50 million dollar building.
At the beginning of this year, the International Year of Astronomy, the Cahill Center for Astronomy and Astrophysics opened its doors in Pasadena, California. The Center was designed by the Californian firm of architects Morphosis and named after its generous sponsor Charles H. Cahill, who helped finance a large share of the 50 million dollar building.
The terra cotta facade of the 100,000 square-foot structure has a fragmented look. Folds and cracks in the design, which is in many respects fairly conventional, give the impression that the forces of nature have had their effect on the building - appropriate, even if the Institute for Seismology in its colonial style premises is right next door.
The architects statement:
In the tradition of ancient and modern architectural observatories found around the world, the building itself conceptually acts as an astronomical instrument. A vertical volume pierces the building, tilting its lens to admit light from the skies. The result is an occupiable telescope, a public stair space that links earth and sky even as it strives to link person to person.
Located on Caltech’s South Campus directly across California Boulevard from the Institution’s historic North Campus core, the Cahill Center physically and symbolically connects the two campuses. The new building’s scale, orientation, horizontal massing, and material language connect with the original complex of Spanish and Mediterranean buildings across California Boulevard (a significant part of the campus’s historic core as envisioned by Bertram Goodhue’s 1917 master plan). On the south side of the building, the athletic fields appear to extend all the way to the building’s edge. A grove of newly planted sycamore trees, part of the overall landscape strategy, create a natural but permeable boundary. The new building extends a primary north-south axis across California Boulevard, stitching the two campuses together. A series of north-south interior corridors—literally, “stitches”—reinforce this connection and serve to orient circulation. Floor to ceiling glazing terminates the stitches: the southern façade’s glazing overlooks Caltech’s large, open athletic fields, while the northern façade’s glazing offers views back to the historic core and to the San Gabriel Mountain Range beyond.
All of the building’s laboratories, each configured to accommodate a specific area of research or activity, are located on the basement level of the building. By setting the building back on the site and by carefully sculpting the landscape around the building, the laboratories are granted as much access to natural light as is possible and practical, minimizing the basement feel and strengthening visual connection and accessibility to the ground level and to the campus.
The ground level of the building features a series of public spaces. The entry lobby (which includes the building’s central vertical circulation volume), the 148-seat Hameetman auditorium, and a library maximize the building’s use as a social and gathering space. The floor to ceiling all glass east wall of the auditorium affords views out to campus an in to the building, further promoting connectivity between the north and south campus. The library, located adjacent to the auditorium at the southeast corner of the building, opens out onto a semi-private deck that overlooks the athletic fields. Shaded by the sycamore grove, a deciduous tree, the deck provides an outdoor gathering space that is pleasant to use throughout the year.
The building is the result of a series of forces that collide to produce unique spaces of discovery. Force lines track the movement of form and light through the building’s faceted façade, the central vertical volume, and the stitches. As one moves through the space, formal fragments coalesce to reconstruct the interactions among light, architectural elements, and bodies as physical traces of the institution’s new ideas.
