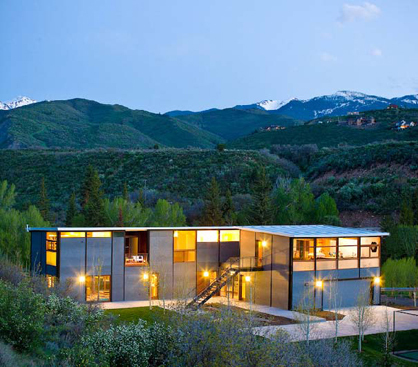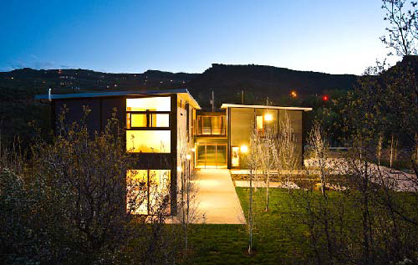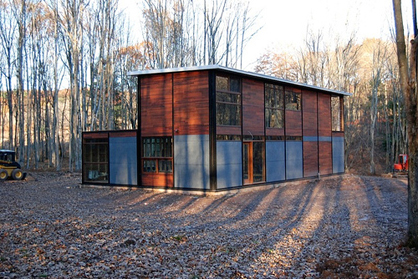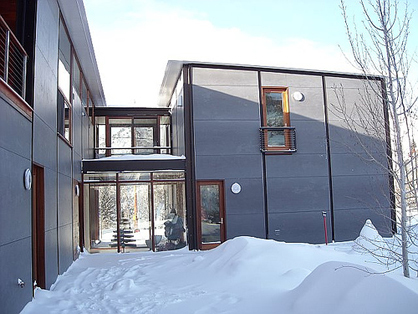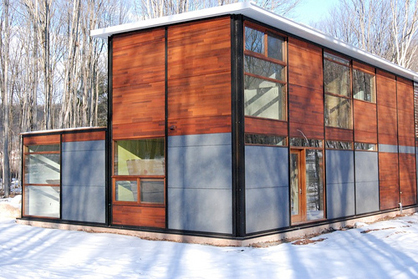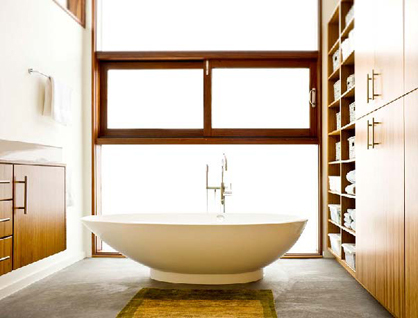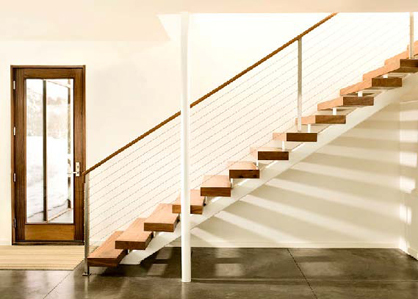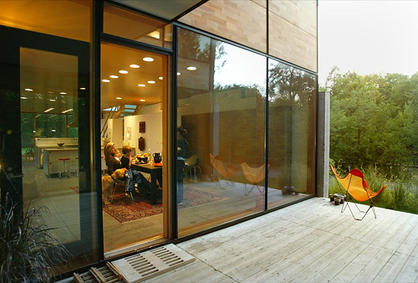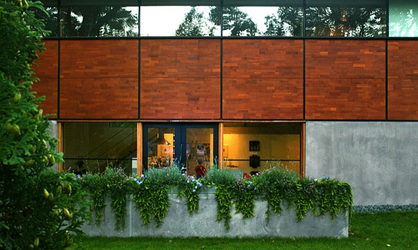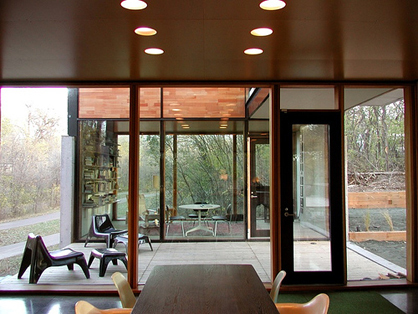FlatPak
Text by Nora Schmidt
Berlin, Germany
26.11.08
Industrially prefabricated and modular dwellings have long since established themselves, in the USA, in particular.
When Charles Eames presented his 'Case Study No. 8' on a hillside property in Pacific Palisades near Los Angeles at the end of the Forties there was widespread general interest. The challenge which the magazine 'Art & Architecture' issued to Eames and eight further architectural partnerships demanded ideas for low-cost and modern apartments, setting the precondition that the house should be "reproducible and in no way an individual solution". The 'Case Study House Program' ran for 17 years and led, apart from the famous Eames House, to Pierre Koenig's No. 21, for example – what is unique in both houses is their structural steel design, which was unusual for the period.
FlatPak house in Aspen, USA, Photos with courtesy of Koru, Ltd.
Industrially prefabricated and modular dwellings have long since established themselves, in the USA, in particular. With increasing awareness of the need to conserve energy, these 'pre-fab' houses are attracting increasing attention because of their flexibility and economical use of resources in terms of design and materials.
The American company FlatPak around the architect Charlie Lazor is a model for the high architectural standards which some manufacturers display – Eames influence can hardly be denied. The basic layout of a Flatpak house is based on 2.5 m wide, single-storey wall elements made of glass or wood, which are fixed to metal supports. This means that working within these parameters the architect or the owner of the house is virtually without limits when it comes to the design of the floor plan and the facade. In terms of area the Flatpak house can be extended as desired, while the maximum height is four storeys.
Compared to conventional house which are built on the spot the Flatpak houses are only marginally cheaper, because they are elaborately planned, designed and then adapted to the requirements of the owner by architects. On the other hand they are 20 – 30% cheaper than an architect-designed house.
