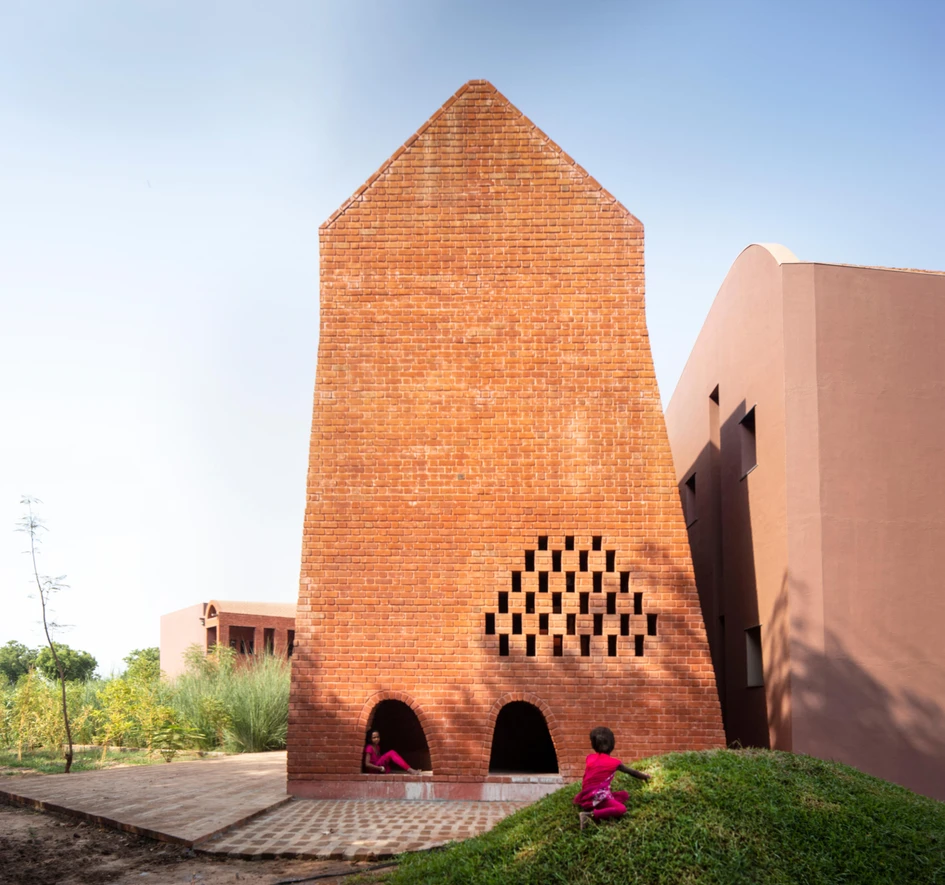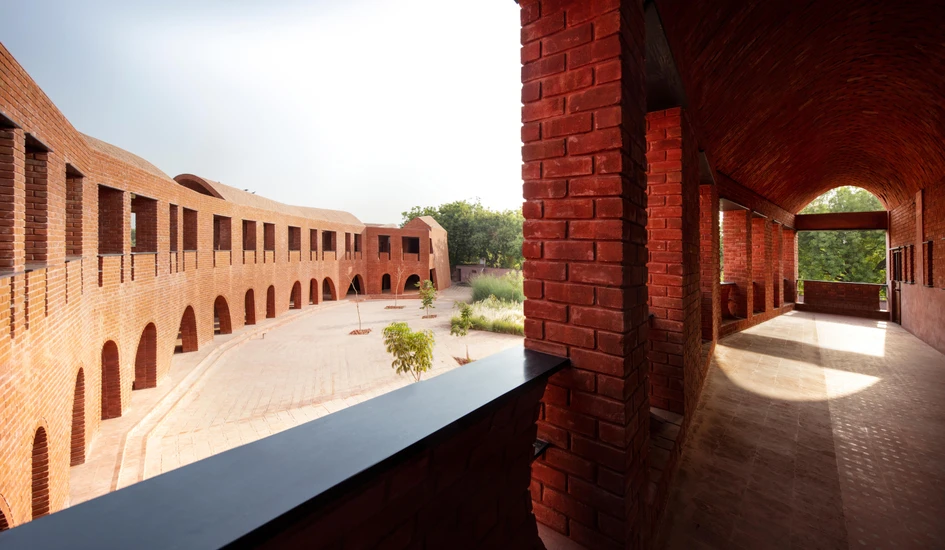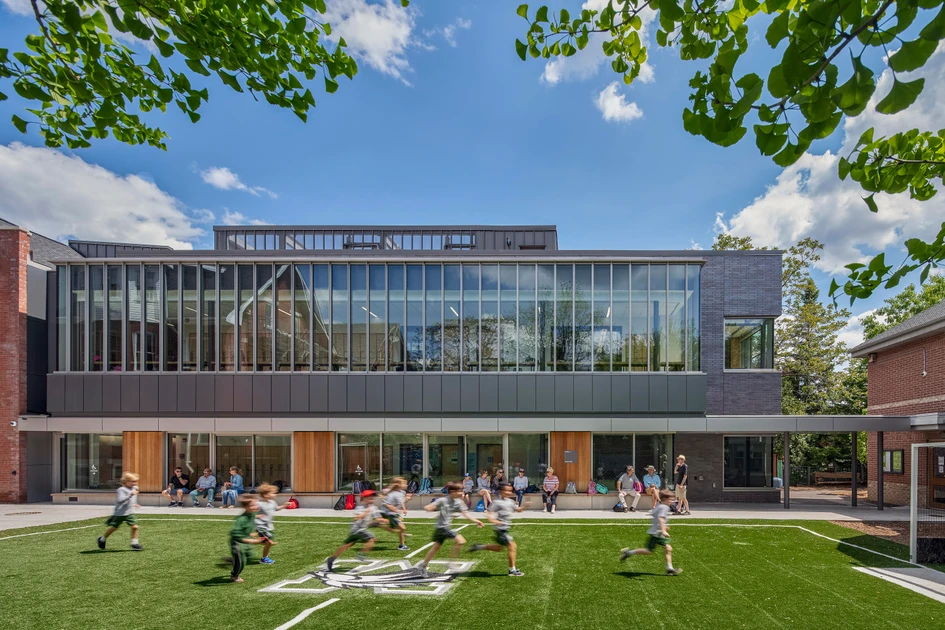A different class: new school architecture
Schoolchildren have a greater chance of excelling in architecture that excels. Our latest survey of school projects from around the globe shows how it's done.
December 3, 2019 | 11:00 pm CUT

Samira Rathod Design Associates' School of Dancing Arches in Bhadran, India takes advantage of terracotta bricks produced in a local kiln. Photo: Niveditaa Gupta



IF_DO's St. Teresa's Sixth Form Centre proves that spaces for education can be both highly attractive as well as deeply sustainable. Photos: Top © Charles Hosea; Middle, bottom: © Jo Underhill



School of Dancing Arches, designed by Samira Rathod Design Associates, shows how spaces for education can be fun and take inspiration from local materials and building methods at the same time. Photo: Niveditaa Gupta



The sharp, strong light and dramatic landscape of the Cote D'Azur provided the inspiration for Atelier Fernandes & Serres' Ecole Communal Jacqueline de Romilly, and its highly communal form of education. Photos: Stéphane Aboudaram | WE ARE CONTENT(S)



Montgomery Sisam Architects' Montcrest School Project adopts many of the buildings' original features – such as the use of brick and timber, as well as generous proportions – to safeguard the school’s unique style of education. Photos: Younes Bounhar
Project Gallery


















